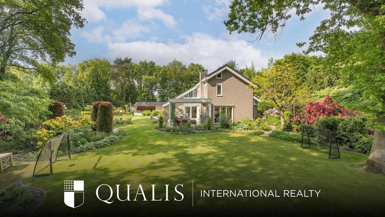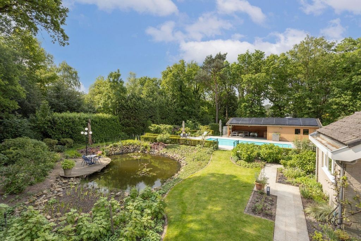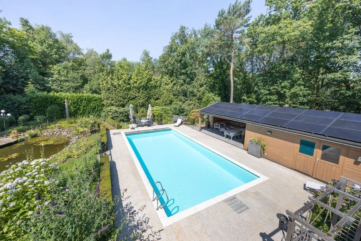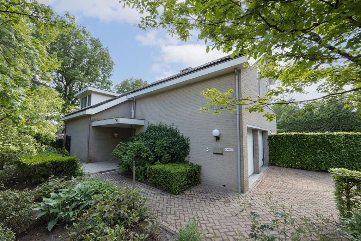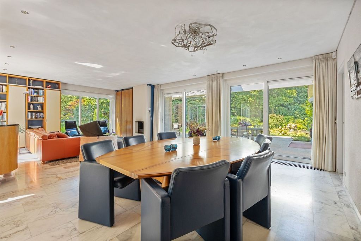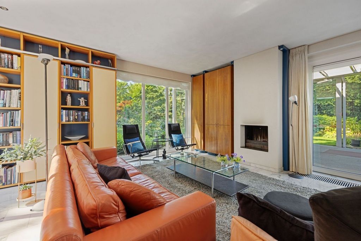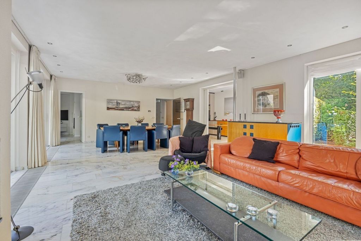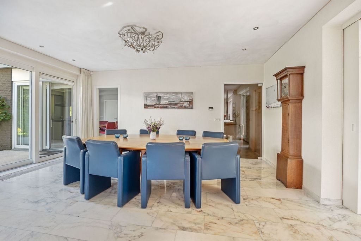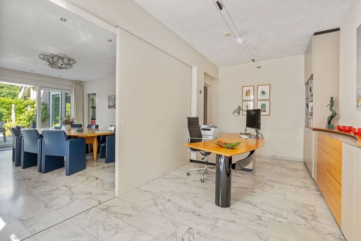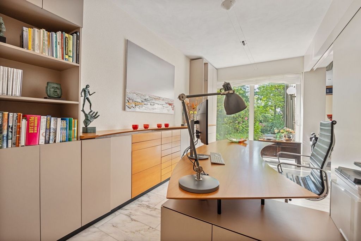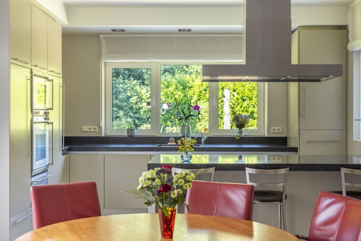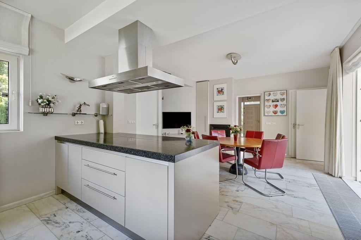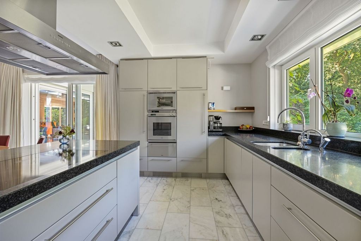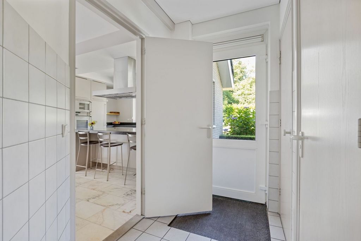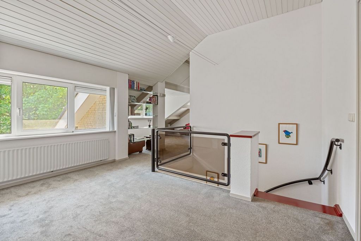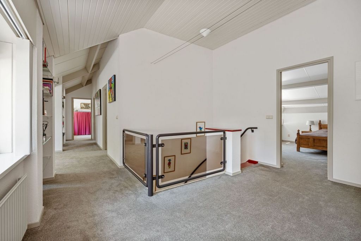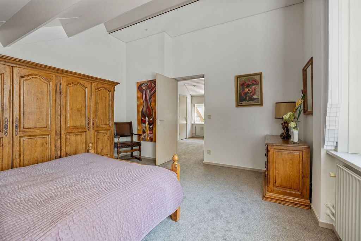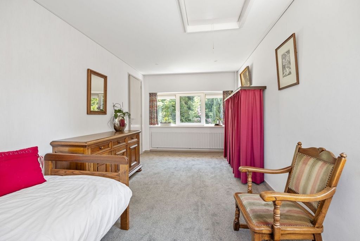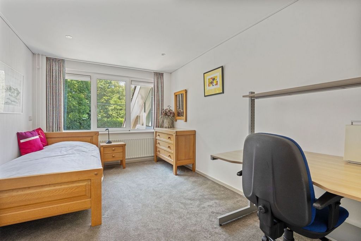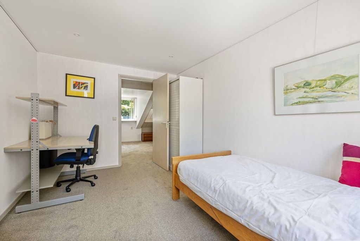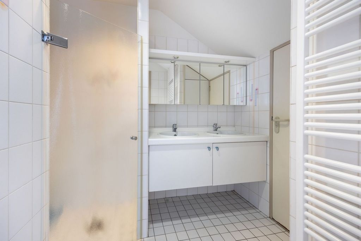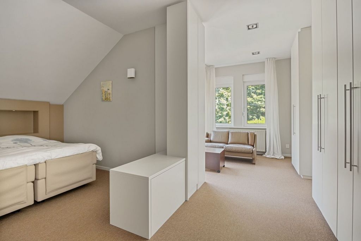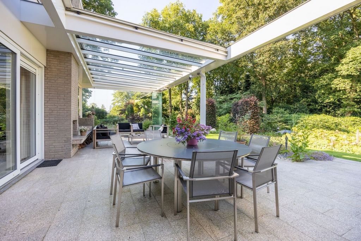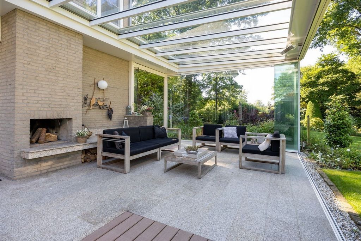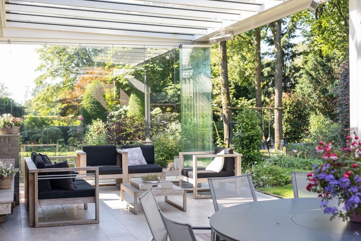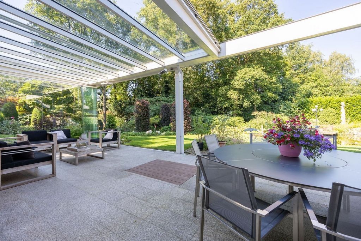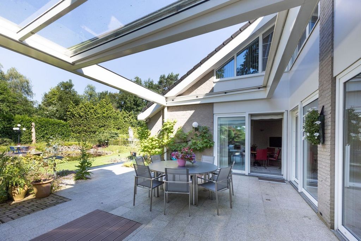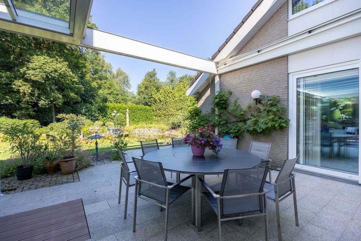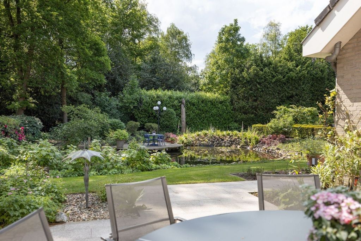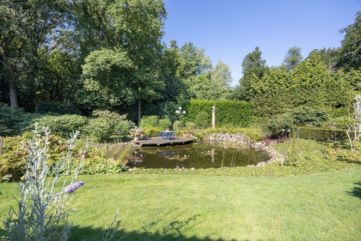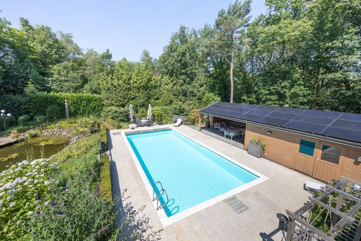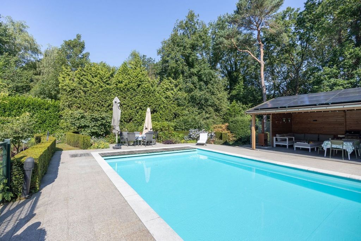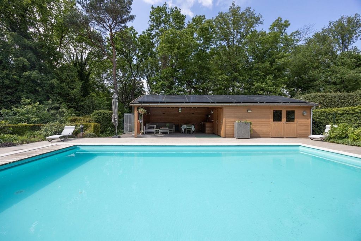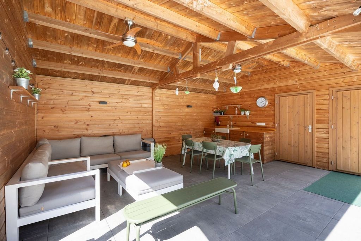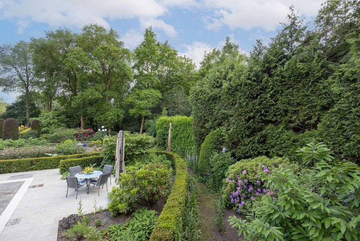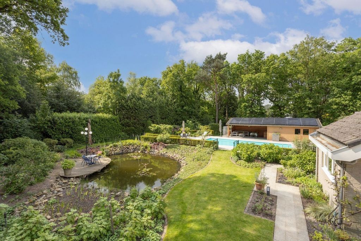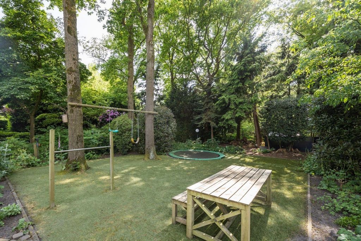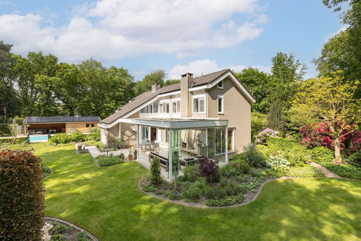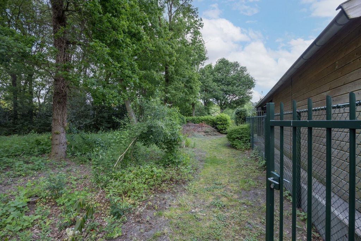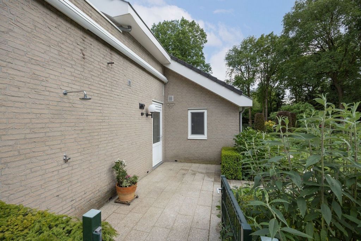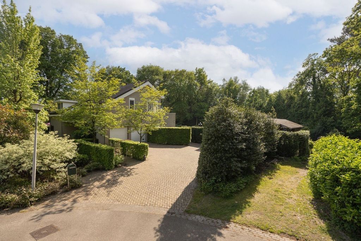FOTOGRAFIILE SE ÎNCARCĂ...
Casă & casă pentru o singură familie de vânzare în Etten
7.212.649 RON
Casă & Casă pentru o singură familie (De vânzare)
Referință:
EDEN-T100178815
/ 100178815
Have you always wanted to live in a unique place? At this beautiful house at Schuilenburg 5, you will experience an enormous sense of freedom. The villa is situated on a lovely wooded plot of 3,391 m² in a secluded street on the outskirts of Breda and Etten-Leur. Here, you live in the middle of nature with a few neighbors. The location on the edge of the forest (Liesbos) is unique, allowing you to fully enjoy the peace and nature. This home boasts a fantastic garden and pond, both beautifully landscaped. There is also a large swimming pool with a pool house—what more could you want! Inside the house, you will find plenty of space. There is a cozy and bright living room, a kitchen-diner, an office, 5 bedrooms, and no less than 2 bathrooms. Parking is available in the double garage or on the spacious driveway. We invite you for a viewing where you will become just as enthusiastic as we are about this property. Contact our office, and we will gladly show you this beautiful home! Ground Floor – Bright Living Room, Office, and Kitchen-Diner: We drive up the driveway and take in the beautiful green surroundings—what a wonderfully peaceful place this is! We are welcomed by a peacock showing off its magnificent feathers. It’s immediately clear that nature and humans coexist here. We walk towards the front door and enter the spacious hall with a mezzanine. In the hall, there is the meter cupboard, a cloakroom area, and the fully tiled toilet with a floating toilet and a washbasin. From the hall, we go to the living room of about 51 m². The light greets us through the large windows with a lovely view of the large garden. Indoors is connected with outdoors when you open the sliding doors to the beautiful conservatory. On chilly days, you can enjoy the fireplace in the living room. Working from home is very feasible in this house because a spacious office adjoins the living room. This space can be closed off with a sliding door and has a sliding door to the garden. You can access the hall from the office. The kitchen is accessible from the hall and the living room. From the kitchen-diner, we have a delightful view of the garden. Cooking and dining with family is excellent here. You can also watch TV or read a book by the (gas) fireplace. There is an L-shaped setup and a cooking island. The L-shaped setup features various upper and lower cabinets, drawers, a convection oven, a steam oven, a warming drawer, a refrigerator, a dishwasher, and a 1½ sink with a Quooker tap. The cooking island has an induction hob with an extractor hood, drawers, and cabinets. On the other side of the cooking island, there is a bar where you can enjoy breakfast and read the newspaper in the morning. The built-in appliances are from Gaggenau, and the countertop is honed granite. There is also a built-in cabinet in the kitchen. The outdoor terrace is accessible via a sliding door. From the kitchen, you can access the basement via a staircase. It is spacious and has standing height. Very convenient for storing all your (wine) supplies. Here, you will also find the water softener. We walk from the kitchen to the utility room, which has a partly tiled toilet (with toilet and washbasin), a storage cupboard with the central heating combi boiler (Remeha, 2019), and the underfloor heating pump. There is also a counter block, a walk-in shower, and an extra connection for the washing machine and dryer. A door provides access to the garden. From the utility room, we enter a storage room with access to the side of the house and the double integral garage. First Floor – 5 Spacious Bedrooms and 2 Bathrooms: From the hall, we walk to the first floor. Here we arrive at the spacious landing with a large dormer window. A place where the (grand)children can play, but where you can also create a workspace. There are a total of 5 beautiful large bedrooms on this floor, all with fantastic views of the garden. Enough space for a large family. From one of the bedrooms, you can access the spacious attic via a loft ladder. The spacious master bedroom has that little extra—a private balcony accessible through a sliding door and a private bathroom. This tiled bathroom has a whirlpool bath (with hand shower and thermostat), a walk-in shower (with hand shower and thermostat), a double washbasin with furniture, and, as the cherry on top, a sauna! After a visit to the sauna, you can relax on your private balcony in total privacy. The master bedroom also has built-in wardrobes. On this floor, there is another tiled bathroom with a walk-in shower (with hand shower and thermostat), a double washbasin with furniture, and a built-in cupboard. From the bathroom, we enter a storage room with the connection for the washing equipment. On the landing, there is a fully tiled and separate toilet with a floating toilet and washbasin. Second Floor – Large Storage Attic: The storage attic is accessible via a loft ladder from one of the bedrooms. It is very spacious and has a window. Double Garage: The garage has electricity, heating, and water, as well as electric sectional doors. This garage offers parking for 2 cars. From the garage, you can access the house’s driveway, where you can also park multiple cars. Spacious Garden: The house has a large garden surrounding it. Here, you are in the middle of nature and can experience all seasons up close. The garden is beautifully landscaped with several terraces where you can enjoy the sun and shade. Under the large attached conservatory, which has foldable glass walls, many hours are spent—it's a very nice place to sit. The garden also has borders with plants, a lawn, a pond, a playfield, a wooded area, and large mature trees. You also have a swimming pool in the backyard, separated from the rest of the garden by a fence. There is also an outdoor shower with a thermostat. By the spacious (can be heated via a separate heat pump) pool, you have a pool house with a canopy and outdoor fireplace where you can sit with a good book and a glass of wine. Under the canopy, there is also an outdoor kitchen, changing room, and toilet. We can already see gatherings with friends and family happening here until the late hours. Adjacent to the canopy is a storage room with electricity and the pool and irrigation system. Behind this storage room is the setup for the heat pump and the iron removal system. On the side of the plot is a double gate, allowing easy access with a trailer, for example. There is also a gate from the garden to the house’s driveway and a gate to the adjacent communal grove. General: The house is quietly located on the edge of the forest (Liesbos) and within a short drive from both Etten-Leur and Breda. The street is dead-end, meaning the traffic is local, enhancing the peace and privacy. The house is fully insulated, including roof, wall, and floor insulation. The house has plastic window frames (except for the hardwood front door) with double glazing. The ground floor has a marble floor finish. The first floor has carpeting, except for the toilet and bathrooms, which are tiled. The house has concrete floors. The house has underfloor heating, except for the garage and storage room. There is an electric sunshade by the office, kitchen, and conservatory. The living room and kitchen have screens. The upper floor is partly equipped with electric shutters. There are 21 solar panels. The garden has an irrigation system. There is ample parking on the property and in the area. To the right of the plot is a jointly owned (mandelig) grove, owned by several neighboring residents. It is for communal use. This house has been technically inspected; the report is available at our office. Living in the Countryside: Living in the countryside is a privilege. The rural area around Etten-Leur offers many opportunities to enjoy nature while the center with all its amenities is still nearby. North of Etten-Leur, you will find the “Westpolder,” including the recreational area “Westpolderplas” and the “Leurse Haven” (a branch of the Mark River). The water flows into Etten-Leur. “De Turfvaart” is a genuine, albeit intimate, marina. You will also find the “Kelsdonk” nature reserve here, where you can take beautiful walks. Around Etten-Leur - clockwise - you enter the “Oostpolder.” This polder is mainly agricultural, beautiful for cycling and walking, but you must be prepared for a traditional Dutch wind. To the east lies the Liesbos, which connects Etten-Leur with Prinsenbeek and Breda. It is the largest old summer oak forest in the Netherlands. The forest was once owned by the House of Orange, who used it as a hunting ground, but today you can safely let your dog off the leash. South of Etten-Leur is the Etten-Leur municipal forest, “De Kogelvanger,” and further in the direction of Rijsbergen, you will find the “Pannenhoef,” with forests, fens, heathland, and a swamp area. In the countryside of Etten-Leur, you will find a lot of peace and space. But there are always good connecting roads (mostly N-roads) that lead to the center of Etten-Leur and the A58 and A16. In no time, you are on the highway to Breda, Roosendaal, or Antwerp. You are lucky to live in the countryside! Living in Etten-Leur: Wherever you live in Etten-Leur, daily amenities are always within reach. From schools (primary and secondary), daycare centers, and after-school care to traditional bakeries, butcheries, and supermarkets for daily groceries. The sports and exercise offerings in Etten-Leur are also extensive. Public transport is well arranged. There are good bus connections between the neighborhoods within the city and a train station with an Intercity connection to Roosendaal or Breda. If you prefer to travel by car, you are always on the highway within fifteen minutes. You can shop extensively in Etten-Leur to your heart's content. Major chains are represented, but the center also has many other fun and unique shops/boutiques. Would y...
Vezi mai mult
Vezi mai puțin
Heeft u altijd al op een bijzondere plek willen wonen? Bij dit prachtige huis aan Schuilenburg 5 ervaart u een enorm gevoel van vrijheid. De villa ligt op een mooi bosrijk perceel van 3.391 m² in een verscholen straat aan de rand van Breda en Etten-Leur. Samen met enkele buren woont u hier midden in de natuur. De ligging aan de bosrand (Liesbos) is uniek, u geniet hier volop van de rust en de natuur. Deze woning heeft een fantastische tuin en vijver, die prachtig zijn aangelegd. Er is ook een groot zwembad aanwezig met een poolhouse, wat wil een mens nog meer! In de woning treft u ook veel ruimte aan. Zo heeft u onder andere een sfeervolle en lichte woonkamer, een leefkeuken, een werkkamer, 5 slaapkamers en maar liefst 2 badkamers. Parkeren kunt u in de dubbele garage of op de ruime oprit. Wij nodigen u uit voor een bezichtiging waarbij u net zo enthousiast zult worden als wij zijn over deze woning. Neem contact op met ons kantoor, dan laten wij de prachtige woning graag aan u zien! Begane grond – lichte woonkamer, werkkamer en leefkeuken: We rijden de oprit op en nemen de prachtige groene omgeving in ons op, wat een heerlijk rustige plek is dit! We worden verwelkomd door de pauw die zijn verenpracht aan ons toont. De natuur en de mens leven hier naast elkaar dat is ons al meteen duidelijk. We lopen richting de voordeur en komen binnen in de ruime hal met vide. In de hal bevindt zich de meterkast, garderobehoek en de geheel betegelde toiletruimte met zwevend toilet en fontein. Vanuit de hal gaan we naar de living van maar liefs ca. 51 m². Het licht komt ons tegemoet door de grote raampartijen met heerlijk zicht op de grote tuin. Binnen wordt met buiten verbonden als u de schuifpuien naar de mooie serre openzet. Op de killere dagen kan de open haard in de woonkamer lekker aan. Werken aan huis is in deze woning heel goed mogelijk, want aansluitend aan de woonkamer is een ruime werkkamer aanwezig. Deze ruimte is af te sluiten via een schuifdeur en er is een schuifpui naar de tuin aanwezig. Vanuit de werkkamer kunt u naar de hal toe. Ook de keuken is bereikbaar vanuit de hal, maar tevens vanuit de woonkamer. Vanuit de leefkeuken kijken we heerlijk de tuin in. Kokkerellen en eten met de familie dat kan hier uitstekend. Ook tv kijken of een boek lezen met de (gas)haard aan. Er is een L-vormige opstelling aanwezig en een kookeiland. De L-vormige opstelling is voorzien van diverse boven- en onderkasten, laden, heteluchtoven, stoomoven, warmhoudlade, koelkast, vaatwasser en een 1½ spoelbak met een Quooker kraan. Het kookeiland heeft een inductiekookplaat met afzuigkap, laden en onderkasten. Aan de andere zijde van het kookeiland is een bar waar u in de ochtend heerlijk kunt ontbijten en de krant kunt lezen. De inbouwapparatuur is van het merk Gaggenau en het aanrechtblad is van gezoet graniet. In de keuken is ook nog een vaste kast aanwezig. Via een schuifpui is het buitenterras bereikbaar. Vanuit de keuken is via een trap de kelder te bereiken, deze is royaal en op stahoogte. Heel handig om al uw (wijn)voorraad kwijt te kunnen. Hier staat ook de waterontharder. Via de keuken lopen we naar de bijkeuken met hier de deels betegelde toiletruimte (met toilet en fontein), de bergkast met de opstelling van de cv-combiketel (Remeha, 2019) en de pomp van de vloerverwarming. Er is ook een aanrechtblok en een inloopdouche aanwezig en extra aansluiting voor de wasmachine en droger. Via een deur is er toegang tot de tuin. Vanuit de bijkeuken komen we in een bergruimte met toegang tot de zijkant van de woning en de inpandige, dubbele garage. 1e Verdieping – 5 ruime slaapkamers en 2 badkamers: Vanuit de hal lopen we naar de 1e verdieping. Hier komen we aan op de ruime overloop met grote dakkapel. Een plek waar de (klein)kinderen lekker kunnen spelen, maar waar u ook een werkplek kunt creëren. Er zijn in totaal 5 mooie grote slaapkamers aanwezig op deze verdieping met allemaal fantastisch uitzicht op de tuin. Genoeg ruimte voor een groot gezin dus. Vanuit een van de slaapkamers is de royale bergzolder te bereiken via een vlizotrap. De ruime ouderslaapkamer heeft net dat beetje extra, een eigen balkon die via een schuifpui bereikbaar is en een eigen badkamer. In deze betegelde badkamer is een bubbelbad aanwezig (met handdouche en thermostaatkraan), een inloopdouche (met handdouche en thermostaatkraan), een dubbele wastafel met meubel en als kers op de taart een sauna! Na een bezoekje aan de sauna kunt u heerlijk ontspannen op uw eigen balkon waar u totaal privé zit. De ouderslaapkamer heeft ook inbouwkasten. Op deze verdieping is nog een betegelde badkamer aanwezig met inloopdouche (met handdouche en thermostaatkraan), dubbele wastafel met meubel en een vaste kast. Vanuit de badkamer komen we in een bergruimte met de aansluiting voor de wasapparatuur. Op de overloop zit een volledig betegelde en separate toiletruimte met een zwevend toilet en fontein. 2e Verdieping – grote bergzolder: Via een vlizotrap vanuit een van de slaapkamers is de bergzolder bereikbaar. Deze is erg ruim en heeft een raampartij. Dubbele garage: In de garage is elektra, verwarming en water aanwezig alsmede elektrische sectionaalpoorten. Deze garage biedt u parkeergelegenheid voor 2 auto’s. Vanuit de garage kunt u naar de oprit van de woning waar u ook meerdere auto’s kunt parkeren. Royale tuin: De woning heeft een grote tuin rondom de woning. Hier bevindt u zich midden in de natuur en maakt u alle jaargetijden van dichtbij mee. De tuin is prachtig aangelegd en voorzien van meerdere terrassen waar u heerlijk van de zon en schaduw kunt genieten. Onder de grote aangebouwde serre, die voorzien is van opvouwbare glazenwanden, worden heel wat uurtjes doorgebracht, een hele fijne plek om te zitten. Er zijn in de tuin ook borders met beplanting, een gazon, een vijver, een speelveldje, een bosgedeelte en grote volwassen bomen aanwezig. Tevens heeft u in de achtertuin een zwembad die met hekwerk is afgescheiden van de rest van de tuin. Er is ook een buitendouche aanwezig met thermostaatkraan. Bij het ruime (te verwarmen via een separate warmtepomp) zwembad heeft u een poolhouse met overkapping en buitenhaard waar u heerlijk kunt zitten met een goed boek en een glas wijn. Onder de overkapping zijn ook een buitenkeuken, kleedruimte en een toiletruimte aanwezig. Borrelen met vrienden en familie tot in de late uurtjes zien wij hier al helemaal gebeuren. Aansluitend aan de overkapping bevindt zich een berging met elektra en de zwembad- en beregeningsinstallatie. Achter deze berging is de opstelling van de warmtepomp en de ontijzeringsinstallatie. Aan de zijkant van het perceel is een dubbele poort aanwezig, zodat u makkelijk met bijvoorbeeld een aanhanger in uw tuin kan komen. Er is ook een poort vanuit de tuin naar de oprit van de woning en een poort naar het naastgelegen gemeenschappelijke bosje. Algemeen: - De woning is rustig gelegen aan de bosrand (Liesbos) en op korte autoafstand van zowel Etten-Leur als Breda. De straat is doodlopend, het verkeer dat er komt is bestemmingsverkeer, hetgeen de rust en privacy ten goede komt. - De woning is volledig geïsoleerd en dus voorzien van dak-, muur- en vloerisolatie. - De woning heeft kunststof kozijnen (met uitzondering van de hardhouten voordeur) met dubbele beglazing. - De begane grond heeft een marmeren vloerafwerking. - De 1e verdieping heeft vloerbedekking, met uitzondering van de toiletruimte en de badkamers, deze zijn betegeld. - De woning heeft betonnen verdiepingsvloeren. - De woning is voorzien van vloerverwarming, met uitzondering van de garage en berging. - Er is bij de werkkamer, de keuken en de serre een elektrisch zonnescherm aanwezig. - De woonkamer en de keuken zijn voorzien van een screen. - De woning is op de verdieping deels voorzien van elektrische rolluiken. - Er zijn 21 zonnepanelen aanwezig. - De tuin is voorzien van een beregeningsinstallatie. - Er is voldoende parkeergelegenheid op eigen terrein en in de omgeving. - Rechts van het perceel is een (mandelig) bosje aanwezig, waar meerdere buurbewoners gezamenlijk eigenaar van zijn. Dit is voor gemeenschappelijk gebruik. - Deze woning is bouwkundig gekeurd, het rapport is op te vragen bij ons op kantoor. Wonen in het buitengebied: Wonen in het buitengebied is een voorrecht. In het landelijke gebied rondom Etten-Leur zijn er veel mogelijkheden om te genieten van de natuur terwijl het centrum met al haar voorzieningen toch dichtbij is. Ten noorden van Etten-Leur vindt u de “Westpolder”, met ondermeer het recreatiegebied “Westpolderplas” en de “Leurse Haven” (een vertakking van rivier de Mark). Het water stroomt tot in Etten-Leur. “De Turfvaart” is een heuse – zei het intieme – jachthaven. Hier vindt u ook het natuurgebied de “Kelsdonk” waar u prachtige wandelingen kunt maken. Om Etten-Leur heen - met de klok mee - komt u in de “Oostpolder” terecht. Deze polder is voornamelijk agrarisch ingericht, mooi om te fietsen en te wandelen, maar dan moet u natuurlijk wel tegen een ouderwets Hollands windstootje kunnen. Aan de oostzijde ligt het Liesbos dat Etten-Leur met Prinsenbeek en Breda verbindt. Het is het grootste oude zomereikenbos van Nederland. Het bos is eigendom geweest van de Oranjes die het als “warande” of jachtgebied gebruikten, maar tegenwoordig kunt u er uw hond veilig loslaten. Ten zuiden van Etten-Leur is er dan nog het gemeentebos van Etten-Leur “De Kogelvanger” genaamd en weer iets verderop - in de richting van Rijsbergen - ligt de “Pannenhoef”, met bossen, vennen, heide en een moerasgebied. In het buitengebied van Etten-Leur vindt u heel veel rust en ruimte. Maar er zijn altijd goede verbindingswegen (veelal N-wegen) die naar het centrum van Etten-Leur leiden en naar de A58 en A16. In een mum van tijd zit u op de snelweg naar Breda, Roosendaal of Antwerpen. U boft als u in het buitengebied kunt wonen! Wonen in Etten-Leur: Waar in Etten-Leur u ook gaat wonen: dagelijkse voorzieningen zijn a...
Have you always wanted to live in a unique place? At this beautiful house at Schuilenburg 5, you will experience an enormous sense of freedom. The villa is situated on a lovely wooded plot of 3,391 m² in a secluded street on the outskirts of Breda and Etten-Leur. Here, you live in the middle of nature with a few neighbors. The location on the edge of the forest (Liesbos) is unique, allowing you to fully enjoy the peace and nature. This home boasts a fantastic garden and pond, both beautifully landscaped. There is also a large swimming pool with a pool house—what more could you want! Inside the house, you will find plenty of space. There is a cozy and bright living room, a kitchen-diner, an office, 5 bedrooms, and no less than 2 bathrooms. Parking is available in the double garage or on the spacious driveway. We invite you for a viewing where you will become just as enthusiastic as we are about this property. Contact our office, and we will gladly show you this beautiful home! Ground Floor – Bright Living Room, Office, and Kitchen-Diner: We drive up the driveway and take in the beautiful green surroundings—what a wonderfully peaceful place this is! We are welcomed by a peacock showing off its magnificent feathers. It’s immediately clear that nature and humans coexist here. We walk towards the front door and enter the spacious hall with a mezzanine. In the hall, there is the meter cupboard, a cloakroom area, and the fully tiled toilet with a floating toilet and a washbasin. From the hall, we go to the living room of about 51 m². The light greets us through the large windows with a lovely view of the large garden. Indoors is connected with outdoors when you open the sliding doors to the beautiful conservatory. On chilly days, you can enjoy the fireplace in the living room. Working from home is very feasible in this house because a spacious office adjoins the living room. This space can be closed off with a sliding door and has a sliding door to the garden. You can access the hall from the office. The kitchen is accessible from the hall and the living room. From the kitchen-diner, we have a delightful view of the garden. Cooking and dining with family is excellent here. You can also watch TV or read a book by the (gas) fireplace. There is an L-shaped setup and a cooking island. The L-shaped setup features various upper and lower cabinets, drawers, a convection oven, a steam oven, a warming drawer, a refrigerator, a dishwasher, and a 1½ sink with a Quooker tap. The cooking island has an induction hob with an extractor hood, drawers, and cabinets. On the other side of the cooking island, there is a bar where you can enjoy breakfast and read the newspaper in the morning. The built-in appliances are from Gaggenau, and the countertop is honed granite. There is also a built-in cabinet in the kitchen. The outdoor terrace is accessible via a sliding door. From the kitchen, you can access the basement via a staircase. It is spacious and has standing height. Very convenient for storing all your (wine) supplies. Here, you will also find the water softener. We walk from the kitchen to the utility room, which has a partly tiled toilet (with toilet and washbasin), a storage cupboard with the central heating combi boiler (Remeha, 2019), and the underfloor heating pump. There is also a counter block, a walk-in shower, and an extra connection for the washing machine and dryer. A door provides access to the garden. From the utility room, we enter a storage room with access to the side of the house and the double integral garage. First Floor – 5 Spacious Bedrooms and 2 Bathrooms: From the hall, we walk to the first floor. Here we arrive at the spacious landing with a large dormer window. A place where the (grand)children can play, but where you can also create a workspace. There are a total of 5 beautiful large bedrooms on this floor, all with fantastic views of the garden. Enough space for a large family. From one of the bedrooms, you can access the spacious attic via a loft ladder. The spacious master bedroom has that little extra—a private balcony accessible through a sliding door and a private bathroom. This tiled bathroom has a whirlpool bath (with hand shower and thermostat), a walk-in shower (with hand shower and thermostat), a double washbasin with furniture, and, as the cherry on top, a sauna! After a visit to the sauna, you can relax on your private balcony in total privacy. The master bedroom also has built-in wardrobes. On this floor, there is another tiled bathroom with a walk-in shower (with hand shower and thermostat), a double washbasin with furniture, and a built-in cupboard. From the bathroom, we enter a storage room with the connection for the washing equipment. On the landing, there is a fully tiled and separate toilet with a floating toilet and washbasin. Second Floor – Large Storage Attic: The storage attic is accessible via a loft ladder from one of the bedrooms. It is very spacious and has a window. Double Garage: The garage has electricity, heating, and water, as well as electric sectional doors. This garage offers parking for 2 cars. From the garage, you can access the house’s driveway, where you can also park multiple cars. Spacious Garden: The house has a large garden surrounding it. Here, you are in the middle of nature and can experience all seasons up close. The garden is beautifully landscaped with several terraces where you can enjoy the sun and shade. Under the large attached conservatory, which has foldable glass walls, many hours are spent—it's a very nice place to sit. The garden also has borders with plants, a lawn, a pond, a playfield, a wooded area, and large mature trees. You also have a swimming pool in the backyard, separated from the rest of the garden by a fence. There is also an outdoor shower with a thermostat. By the spacious (can be heated via a separate heat pump) pool, you have a pool house with a canopy and outdoor fireplace where you can sit with a good book and a glass of wine. Under the canopy, there is also an outdoor kitchen, changing room, and toilet. We can already see gatherings with friends and family happening here until the late hours. Adjacent to the canopy is a storage room with electricity and the pool and irrigation system. Behind this storage room is the setup for the heat pump and the iron removal system. On the side of the plot is a double gate, allowing easy access with a trailer, for example. There is also a gate from the garden to the house’s driveway and a gate to the adjacent communal grove. General: The house is quietly located on the edge of the forest (Liesbos) and within a short drive from both Etten-Leur and Breda. The street is dead-end, meaning the traffic is local, enhancing the peace and privacy. The house is fully insulated, including roof, wall, and floor insulation. The house has plastic window frames (except for the hardwood front door) with double glazing. The ground floor has a marble floor finish. The first floor has carpeting, except for the toilet and bathrooms, which are tiled. The house has concrete floors. The house has underfloor heating, except for the garage and storage room. There is an electric sunshade by the office, kitchen, and conservatory. The living room and kitchen have screens. The upper floor is partly equipped with electric shutters. There are 21 solar panels. The garden has an irrigation system. There is ample parking on the property and in the area. To the right of the plot is a jointly owned (mandelig) grove, owned by several neighboring residents. It is for communal use. This house has been technically inspected; the report is available at our office. Living in the Countryside: Living in the countryside is a privilege. The rural area around Etten-Leur offers many opportunities to enjoy nature while the center with all its amenities is still nearby. North of Etten-Leur, you will find the “Westpolder,” including the recreational area “Westpolderplas” and the “Leurse Haven” (a branch of the Mark River). The water flows into Etten-Leur. “De Turfvaart” is a genuine, albeit intimate, marina. You will also find the “Kelsdonk” nature reserve here, where you can take beautiful walks. Around Etten-Leur - clockwise - you enter the “Oostpolder.” This polder is mainly agricultural, beautiful for cycling and walking, but you must be prepared for a traditional Dutch wind. To the east lies the Liesbos, which connects Etten-Leur with Prinsenbeek and Breda. It is the largest old summer oak forest in the Netherlands. The forest was once owned by the House of Orange, who used it as a hunting ground, but today you can safely let your dog off the leash. South of Etten-Leur is the Etten-Leur municipal forest, “De Kogelvanger,” and further in the direction of Rijsbergen, you will find the “Pannenhoef,” with forests, fens, heathland, and a swamp area. In the countryside of Etten-Leur, you will find a lot of peace and space. But there are always good connecting roads (mostly N-roads) that lead to the center of Etten-Leur and the A58 and A16. In no time, you are on the highway to Breda, Roosendaal, or Antwerp. You are lucky to live in the countryside! Living in Etten-Leur: Wherever you live in Etten-Leur, daily amenities are always within reach. From schools (primary and secondary), daycare centers, and after-school care to traditional bakeries, butcheries, and supermarkets for daily groceries. The sports and exercise offerings in Etten-Leur are also extensive. Public transport is well arranged. There are good bus connections between the neighborhoods within the city and a train station with an Intercity connection to Roosendaal or Breda. If you prefer to travel by car, you are always on the highway within fifteen minutes. You can shop extensively in Etten-Leur to your heart's content. Major chains are represented, but the center also has many other fun and unique shops/boutiques. Would y...
Czy zawsze chciałeś zamieszkać w wyjątkowym miejscu? W tym pięknym domu przy Schuilenburg 5 doświadczysz ogromnego poczucia wolności. Willa położona jest na pięknej, zalesionej działce o powierzchni 3 391 m² przy zacisznej uliczce na obrzeżach Bredy i Etten-Leur. Tutaj mieszkasz na łonie natury z kilkoma sąsiadami. Lokalizacja na skraju lasu (Liesbos) jest wyjątkowa, pozwala w pełni cieszyć się spokojem i naturą. Ten dom szczyci się fantastycznym ogrodem i stawem, oba pięknie zagospodarowane. Jest też duży basen z domkiem przy basenie - czego chcieć więcej! Wewnątrz domu znajdziesz dużo miejsca. Do dyspozycji Gości jest przytulny i jasny salon, kuchnia z jadalnią, biuro, 5 sypialni i nie mniej niż 2 łazienki. Parking jest dostępny w dwustanowiskowym garażu lub na przestronnym podjeździe. Zapraszamy na oględziny, podczas których staniesz się tak samo entuzjastycznie nastawiony do tej nieruchomości jak my. Skontaktuj się z naszym biurem, a z przyjemnością pokażemy Ci ten piękny dom! Parter – jasny salon, biuro i kuchnia z jadalnią: Wjeżdżamy na podjazd i podziwiamy piękną zieloną okolicę – cóż to za cudownie spokojne miejsce! Wita nas paw, który prezentuje swoje wspaniałe pióra. Od razu widać, że przyroda i ludzie współistnieją tu ze sobą. Idziemy w stronę drzwi wejściowych i wchodzimy do przestronnego holu z antresolą. W holu znajduje się szafka na liczniki, szatnia oraz w pełni wyłożona kafelkami toaleta z pływającą toaletą i umywalką. Z przedpokoju przechodzimy do salonu o powierzchni około 51 m². Światło wita nas przez duże okna, z których roztacza się piękny widok na duży ogród. Wnętrze łączy się z tym, co na zewnątrz, gdy otworzysz przesuwne drzwi do pięknej oranżerii. W chłodne dni można cieszyć się kominkiem w salonie. Praca w domu jest w tym domu bardzo wykonalna, ponieważ przestronne biuro przylega do salonu. Przestrzeń ta może być zamknięta drzwiami przesuwnymi i posiada przesuwne drzwi do ogrodu. Dostęp do holu jest możliwy z biura. Kuchnia jest dostępna z przedpokoju i salonu. Z kuchni-jadalni mamy wspaniały widok na ogród. Gotowanie i spożywanie posiłków z rodziną jest tu doskonałe. Można też oglądać telewizję lub czytać książkę przy kominku (gazowym). Jest zestaw w kształcie litery L i wyspa kuchenna. Konfiguracja w kształcie litery L obejmuje różne górne i dolne szafki, szuflady, piekarnik konwekcyjny, piekarnik parowy, szufladę grzewczą, lodówkę, zmywarkę i zlewozmywak 11/2 z baterią Quooker. Wyspa kuchenna wyposażona jest w płytę indukcyjną z okapem, szuflady i szafki. Po drugiej stronie wyspy kuchennej znajduje się bar, w którym można zjeść śniadanie i porannie poczytać gazetę. Urządzenia do zabudowy pochodzą z firmy Gaggenau, a blat jest z szlifowanego granitu. W kuchni znajduje się również szafka w zabudowie. Na zewnętrzny taras można dostać się przez drzwi przesuwne. Z kuchni można dostać się do piwnicy schodami. Jest przestronny i ma wysokość stania. Bardzo wygodny do przechowywania wszystkich zapasów (wina). Tutaj znajdziesz również zmiękczacz wody. Przechodzimy z kuchni do pomieszczenia gospodarczego, w którym znajduje się częściowo wyłożona kafelkami toaleta (z toaletą i umywalką), szafka z kotłem dwufunkcyjnym centralnego ogrzewania (Remeha, 2019) oraz pompa ogrzewania podłogowego. Jest też blok blatu, kabina prysznicowa typu walk-in oraz dodatkowe przyłącze do pralki i suszarki. Drzwi zapewniają dostęp do ogrodu. Z pomieszczenia gospodarczego wchodzimy do komórki lokatorskiej z wyjściem na bok domu oraz dwustanowiskowego garażu integralnego. Pierwsze piętro – 5 przestronnych sypialni i 2 łazienki: Z holu przechodzimy na pierwsze piętro. Tutaj docieramy do przestronnego podestu z dużą lukarną. Miejsce, w którym mogą bawić się (wnuki), ale także stworzyć miejsce do pracy. Na tym piętrze znajduje się w sumie 5 pięknych dużych sypialni, wszystkie z fantastycznym widokiem na ogród. Wystarczająco dużo miejsca dla dużej rodziny. Z jednej z sypialni można dostać się na przestronny strych po schodach strychowych. Przestronna główna sypialnia ma ten mały dodatek - prywatny balkon dostępny przez przesuwne drzwi i prywatną łazienkę. W wyłożonej kafelkami łazience znajduje się wanna z hydromasażem (z prysznicem ręcznym i termostatem), kabina prysznicowa walk-in (z główką prysznicową i termostatem), podwójna umywalka z meblami oraz, jako wisienka na torcie, sauna! Po wizycie w saunie można zrelaksować się na prywatnym balkonie w całkowitej prywatności. W głównej sypialni znajdują się również szafy wnękowe. Na tym piętrze znajduje się kolejna łazienka wyłożona kafelkami z kabiną prysznicową typu walk-in (z prysznicem ręcznym i termostatem), podwójną umywalką z meblami oraz szafką w zabudowie. Z łazienki wchodzimy do pomieszczenia lokatorskiego z podłączeniem do sprzętu myjącego. Na podeście znajduje się w pełni wyłożona kafelkami i oddzielna toaleta z pływającą toaletą i umywalką. Drugie piętro – duży strych magazynowy: Na strych można dostać się po schodach strychowych z jednej z sypialni. Jest bardzo przestronny i posiada okno. Garaż dwustanowiskowy: W garażu znajduje się prąd, ogrzewanie i woda, a także elektryczne bramy segmentowe. W garażu znajduje się parking na 2 samochody. Z garażu można dostać się na podjazd domu, gdzie można również zaparkować wiele samochodów. Przestronny ogród: Do domu przynależy duży ogród. Tutaj jesteś na łonie natury i możesz z bliska doświadczyć wszystkich pór roku. Ogród jest pięknie zagospodarowany z kilkoma tarasami, na których można cieszyć się słońcem i cieniem. Pod dużą przylegającą oranżerią, która ma składane szklane ściany, spędza się wiele godzin - to bardzo miłe miejsce do siedzenia. Ogród ma również obramowania z roślinami, trawnik, staw, plac zabaw, zalesiony teren i duże dojrzałe drzewa. Na podwórku znajduje się również basen, oddzielony od reszty ogrodu płotem. Do dyspozycji Gości jest również prysznic na świeżym powietrzu z termostatem. Przy przestronnym (może być ogrzewany za pomocą oddzielnej pompy ciepła) basenu znajduje się domek przy basenie z baldachimem i kominkiem na świeżym powietrzu, w którym można usiąść z dobrą książką i kieliszkiem wina. Pod baldachimem znajduje się również kuchnia na świeżym powietrzu, przebieralnia i toaleta. Już teraz możemy zobaczyć, że spotkania z przyjaciółmi i rodziną odbywają się tu do późnych godzin. Do baldachimu przylega pomieszczenie magazynowe z elektrycznością oraz basenem i systemem nawadniania. Za tym pomieszczeniem magazynowym znajduje się instalacja pompy ciepła i systemu odżelaziania. Z boku działki znajduje się podwójna brama, umożliwiająca łatwy dojazd np. z przyczepą. Jest też brama z ogrodu na podjazd do domu oraz brama do przyległego wspólnego zagajnika. Ogólne: Dom jest cicho położony na skraju lasu (Liesbos), w odległości krótkiej jazdy samochodem od Etten-Leur i Bredy. Ulica jest ślepą uliczką, co oznacza, że ruch jest lokalny, co zwiększa spokój i prywatność. Dom jest w pełni ocieplony, łącznie z ociepleniem dachu, ścian i podłogi. Dom posiada plastikowe ramy okienne (z wyjątkiem drewnianych drzwi wejściowych) z podwójnymi szybami. Na parterze znajduje się marmurowe wykończenie posadzki. Na pierwszym piętrze znajduje się wykładzina, z wyjątkiem toalety i łazienek, które są wyłożone kafelkami. Dom posiada betonowe podłogi. Dom posiada ogrzewanie podłogowe, z wyjątkiem garażu i komórki lokatorskiej. Przy biurze, kuchni i oranżerii znajduje się elektryczna osłona przeciwsłoneczna. W salonie i kuchni znajdują się parawany. Piętro jest częściowo wyposażone w rolety elektryczne. Zainstalowano 21 paneli słonecznych. Ogród posiada system nawadniania. Na terenie posesji i w okolicy znajduje się duży parking. Na prawo od działki znajduje się gaj będący wspólną własnością (mandelig), którego właścicielami jest kilku sąsiednich mieszkańców. Jest przeznaczony do użytku komunalnego. Ten dom został sprawdzony technicznie; Raport jest dostępny w naszym biurze. Życie na wsi: Życie na wsi to przywilej. Obszar wiejski wokół Etten-Leur oferuje wiele możliwości cieszenia się przyrodą, podczas gdy centrum ze wszystkimi udogodnieniami jest nadal w pobliżu. Na północ od Etten-Leur znajduje się "Westpolder", w tym teren rekreacyjny "Westpolderplas" i "Leurse Haven" (odnoga rzeki Mark). Woda wpływa do Etten-Leur. "De Turfvaart" to prawdziwa, choć kameralna marina. Znajduje się tu również rezerwat przyrody "Kelsdonk", gdzie można wybrać się na piękne spacery. W okolicach Etten-Leur - zgodnie z ruchem wskazówek zegara - wchodzi się do "Oostpolder". Ten polder jest głównie rolniczy, piękny do jazdy na rowerze i spacerów, ale musisz być przygotowany na tradycyjny holenderski wiatr. Na wschodzie leży Liesbos, który łączy Etten-Leur z Prinsenbeek i Bredą. Jest to największy stary letni las dębowy w Holandii. Las był kiedyś własnością Domu Orańskiego, który wykorzystywał go jako teren łowiecki, ale dziś można spokojnie spuścić psa ze smyczy. Na południe od Etten-Leur znajduje się las miejski Etten-Leur "De Kogelvanger", a dalej w kierunku Rijsbergen znajduje się "Pannenhoef" z lasami, torfowiskami, wrzosowiskami i bagnami. Na wsi Etten-Leur znajdziesz dużo spokoju i przestrzeni. Ale zawsze są dobre drogi dojazdowe (głównie drogi N), które prowadzą do centrum Etten-Leur oraz A58 i A16. W mgnieniu oka znajdziesz się na autostradzie do Bredy, Roosendaal lub Antwerpii. Masz szczęście, że mieszkasz na wsi! Życie w Etten-Leur: Niezależnie od tego, gdzie mieszkasz w Etten-Leur, codzienne udogodnienia są zawsze w zasięgu ręk...
Você sempre quis morar em um lugar único? Nesta bela casa em Schuilenburg 5, você experimentará uma enorme sensação de liberdade. A villa está situada em um lindo terreno arborizado de 3.391 m² em uma rua isolada nos arredores de Breda e Etten-Leur. Aqui, você vive no meio da natureza com alguns vizinhos. A localização à beira da floresta (Liesbos) é única, permitindo que você aproveite ao máximo a paz e a natureza. Esta casa possui um fantástico jardim e lago, ambos paisagísticos. Há também uma grande piscina com uma casa de piscina - o que mais você poderia querer! Dentro da casa, você encontrará muito espaço. Há uma sala de estar aconchegante e iluminada, uma cozinha-jantar, um escritório, 5 quartos e nada menos que 2 banheiros. O estacionamento está disponível na garagem dupla ou na espaçosa garagem. Convidamos você para uma visita onde você ficará tão entusiasmado quanto nós com esta propriedade. Entre em contato com nosso escritório e teremos o prazer de mostrar esta linda casa! Rés-do-chão – Sala de estar luminosa, escritório e cozinha-jantar: Subimos a calçada e apreciamos os belos arredores verdes - que lugar maravilhosamente tranquilo é este! Somos recebidos por um pavão exibindo suas magníficas penas. É imediatamente claro que a natureza e os humanos coexistem aqui. Caminhamos em direção à porta da frente e entramos no espaçoso corredor com mezanino. No hall, há o armário do medidor, uma área de vestiário e o vaso sanitário totalmente revestido de azulejos com vaso sanitário flutuante e lavatório. Do hall, vamos para a sala de estar de cerca de 51 m². A luz saúda-nos através das grandes janelas com uma vista encantadora para o grande jardim. O interior está conectado com o exterior quando você abre as portas de correr para o belo jardim de inverno. Nos dias frios, você pode desfrutar da lareira na sala de estar. Trabalhar em casa é muito viável nesta casa porque um escritório espaçoso fica ao lado da sala de estar. Este espaço pode ser fechado com uma porta de correr e tem uma porta de correr para o jardim. Você pode acessar o corredor a partir do escritório. A cozinha é acessível a partir do hall e da sala de estar. Da cozinha-jantar, temos uma vista encantadora do jardim. Cozinhar e jantar com a família é excelente aqui. Você também pode assistir TV ou ler um livro junto à lareira (a gás). Há uma configuração em forma de L e uma ilha de cozinha. A configuração em forma de L apresenta vários armários superiores e inferiores, gavetas, um forno de convecção, um forno a vapor, uma gaveta de aquecimento, uma geladeira, uma máquina de lavar louça e uma pia 11/2 com uma torneira Quooker. A ilha de cozedura tem uma placa de indução com exaustor, gavetas e armários. Do outro lado da ilha de cozinha, há um bar onde você pode tomar o café da manhã e ler o jornal pela manhã. Os eletrodomésticos embutidos são da Gaggenau e a bancada é de granito amaciado. Há também um armário embutido na cozinha. O terraço exterior é acessível através de uma porta de correr. Da cozinha, você pode acessar o porão através de uma escada. É espaçoso e tem altura vertical. Muito conveniente para armazenar todos os seus suprimentos (de vinho). Aqui, você também encontrará o amaciante de água. Caminhamos da cozinha para a despensa, que tem um vaso sanitário parcialmente revestido de azulejos (com vaso sanitário e lavatório), um armário de armazenamento com caldeira combinada de aquecimento central (Remeha, 2019) e a bomba de piso radiante. Há também um balcão de bloqueio, um chuveiro walk-in e uma conexão extra para a máquina de lavar e secar roupa. Uma porta dá acesso ao jardim. Da despensa, entramos numa arrecadação com acesso à lateral da casa e à garagem dupla integral. Primeiro andar – 5 quartos espaçosos e 2 casas de banho: Do corredor, caminhamos até o primeiro andar. Aqui chegamos ao patamar espaçoso com uma grande janela de sótão. Um lugar onde os (netos) filhos podem brincar, mas onde você também pode criar um espaço de trabalho. Há um total de 5 belos quartos amplos neste andar, todos com vistas fantásticas para o jardim. Espaço suficiente para uma família numerosa. De um dos quartos, você pode acessar o sótão espaçoso através de uma escada de loft. O espaçoso quarto principal tem um pequeno extra - uma varanda privativa acessível através de uma porta de correr e um banheiro privativo. Esta casa de banho em azulejo tem uma banheira de hidromassagem (com chuveiro de mão e termóstato), uma cabina de duche ao nível do chão (com chuveiro de mão e termóstato), um lavatório duplo com mobiliário e, como cereja no topo do bolo, uma sauna! Depois de uma visita à sauna, você pode relaxar em sua varanda privativa com total privacidade. O quarto principal também tem roupeiros embutidos. Neste piso, existe outra casa de banho em azulejo com chuveiro walk-in (com chuveiro de mão e termóstato), um lavatório duplo com móveis e um armário embutido. Do banheiro, entramos em um depósito com a conexão para o equipamento de lavagem. No patamar, há um vaso sanitário totalmente revestido e separado com vaso sanitário flutuante e lavatório. Segundo Andar – Grande Sótão de Arrumação: O sótão de armazenamento é acessível através de uma escada de loft a partir de um dos quartos. É muito espaçoso e tem uma janela. Garagem Dupla: A garagem tem eletricidade, aquecimento e água, bem como portas seccionais elétricas. Esta garagem oferece estacionamento para 2 carros. Da garagem, você pode acessar a garagem da casa, onde também pode estacionar vários carros. Jardim espaçoso: A casa tem um grande jardim ao seu redor. Aqui, você está no meio da natureza e pode vivenciar de perto todas as estações do ano. O jardim é paisagístico com vários terraços onde pode desfrutar do sol e da sombra. Sob o grande jardim de inverno anexo, que tem paredes de vidro dobráveis, muitas horas são gastas - é um lugar muito agradável para se sentar. O jardim também tem bordas com plantas, um gramado, um lago, um campo de jogos, uma área arborizada e grandes árvores maduras. Você também tem uma piscina no quintal, separada do resto do jardim por uma cerca. Há também um chuveiro ao ar livre com termostato. Junto à espaçosa piscina (pode ser aquecida através de uma bomba de calor separada), tem uma casa de piscina com dossel e lareira ao ar livre, onde pode sentar-se com um bom livro e um copo de vinho. Sob o dossel, há também uma cozinha ao ar livre, vestiário e banheiro. Já podemos ver reuniões com amigos e familiares acontecendo aqui até altas horas. Adjacente ao dossel encontra-se uma arrecadação com eletricidade e a piscina e sistema de rega. Atrás desta sala de armazenamento está a configuração da bomba de calor e do sistema de remoção de ferro. Na lateral do terreno há um portão duplo, permitindo fácil acesso com um trailer, por exemplo. Há também um portão do jardim para a entrada da casa e um portão para o bosque comunitário adjacente. Geral: A casa está tranquilamente localizada na orla da floresta (Liesbos) e a uma curta distância de carro de Etten-Leur e Breda. A rua é um beco sem saída, o que significa que o tráfego é local, aumentando a paz e a privacidade. A casa é totalmente isolada, incluindo isolamento de telhado, parede e piso. A casa tem caixilharia de plástico (exceto a porta da frente de madeira) com vidros duplos. O piso térreo tem um acabamento em mármore. O primeiro andar tem carpete, exceto o lavabo e os banheiros, que são revestidos de azulejos. A casa tem piso de concreto. A casa tem piso radiante, exceto a garagem e arrecadação. Há um guarda-sol elétrico no escritório, cozinha e jardim de inverno. A sala e a cozinha têm telas. O piso superior está parcialmente equipado com estores elétricos. Existem 21 painéis solares. O jardim tem um sistema de irrigação. Há amplo estacionamento na propriedade e na área. À direita do terreno está um bosque de propriedade conjunta (mandelig), de propriedade de vários moradores vizinhos. É para uso comunitário. Esta casa foi tecnicamente inspecionada; O relatório está disponível em nosso escritório. Viver no campo: Viver no campo é um privilégio. A área rural ao redor de Etten-Leur oferece muitas oportunidades para desfrutar da natureza, enquanto o centro com todas as suas comodidades ainda está próximo. Ao norte de Etten-Leur, você encontrará o "Westpolder", incluindo a área de lazer "Westpolderplas" e o "Leurse Haven" (um braço do rio Mark). A água flui para Etten-Leur. "De Turfvaart" é uma marina genuína, embora íntima. Você também encontrará a reserva natural "Kelsdonk" aqui, onde você pode fazer belos passeios. Em torno de Etten-Leur - no sentido horário - você entra no "Oostpolder". Este pôlder é principalmente agrícola, bonito para andar de bicicleta e caminhar, mas você deve estar preparado para um vento tradicional holandês. A leste fica o Liesbos, que liga Etten-Leur a Prinsenbeek e Breda. É a maior floresta de carvalhos de verão da Holanda. A floresta já foi propriedade da Casa de Orange, que a usava como terreno de caça, mas hoje você pode deixar seu cachorro sem coleira com segurança. Ao sul de Etten-Leur fica a floresta municipal de Etten-Leur, "De Kogelvanger", e mais adiante na direção de Rijsbergen, você encontrará o "Pannenhoef", com florestas, pântanos, charnecas e uma área de pântano. Na zona rural de Etten-Leur, você encontrará muita paz e espaço. Mas sempre há boas estradas de conexão (principalmente N-estradas) que levam ao centro de Etten-Leur e à A58 e A16. Em pouco tempo, você está na estrada para Breda, Roosendaal ou Antuérpia. Você tem sorte de morar no campo! Morando em Etten-Leur: Onde quer que você more em Etten-Leur, as comodidades diárias estão sempre ao seu alcance. De es...
Referință:
EDEN-T100178815
Țară:
NL
Oraș:
Etten-Leur
Cod poștal:
4872 LK
Categorie:
Proprietate rezidențială
Tipul listării:
De vânzare
Tipul proprietății:
Casă & Casă pentru o singură familie
Dimensiuni proprietate:
272 m²
Dimensiuni teren:
3.391 m²
Camere:
7
Dormitoare:
5
Băi:
2
Garaje:
1
Piscină:
Da
Balcon:
Da
