1.065.222 RON
1.289.217 RON
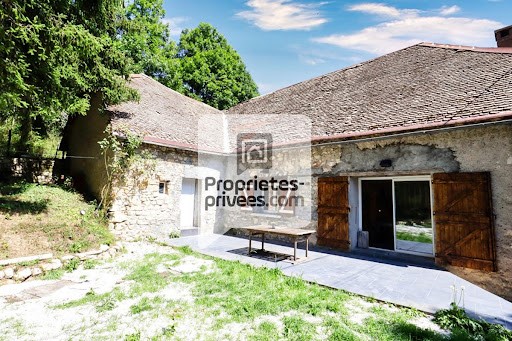
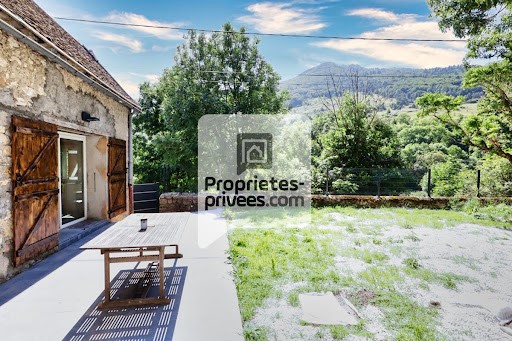
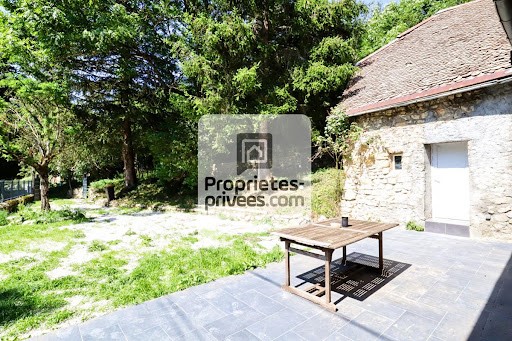
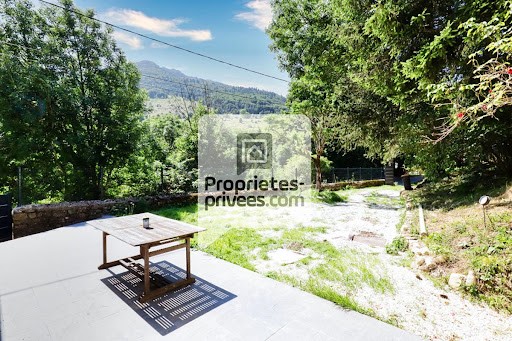
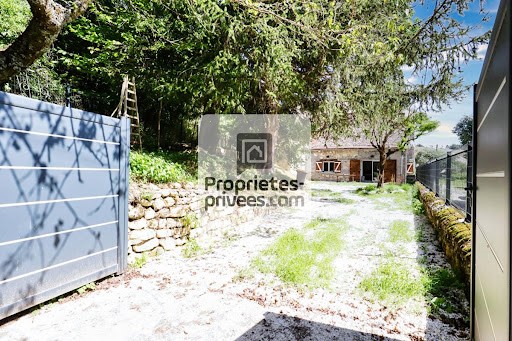
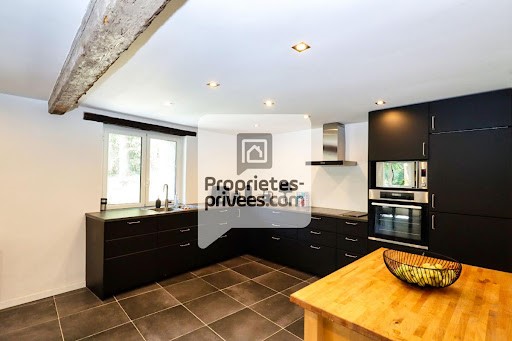
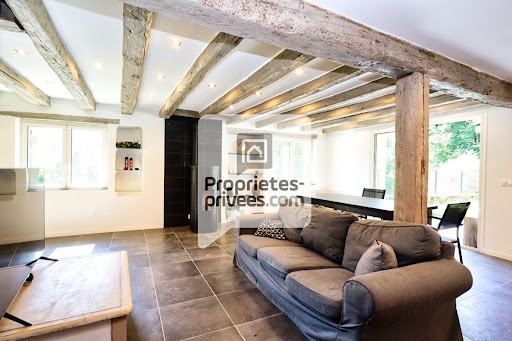
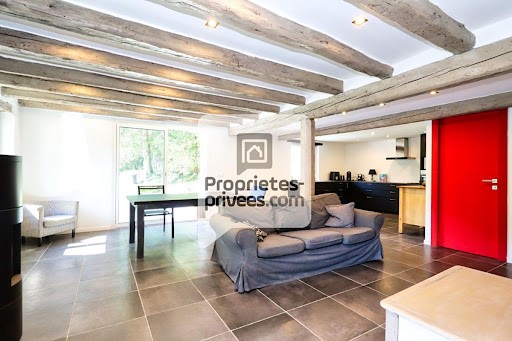
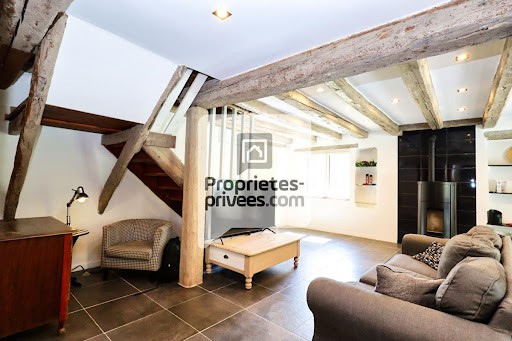
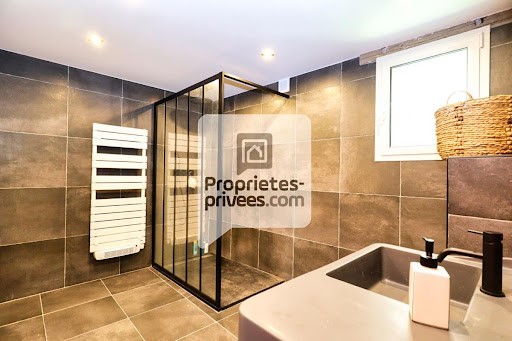
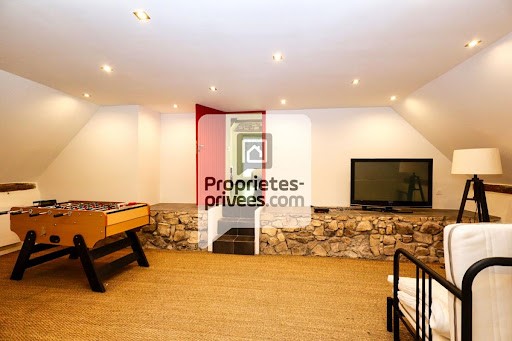
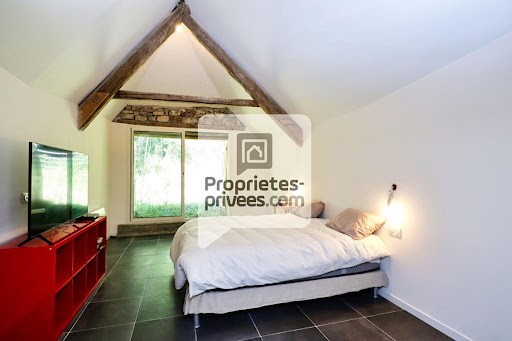
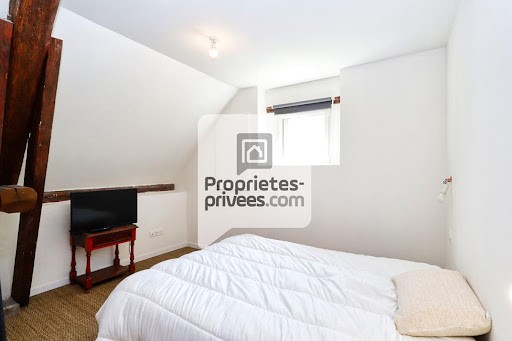
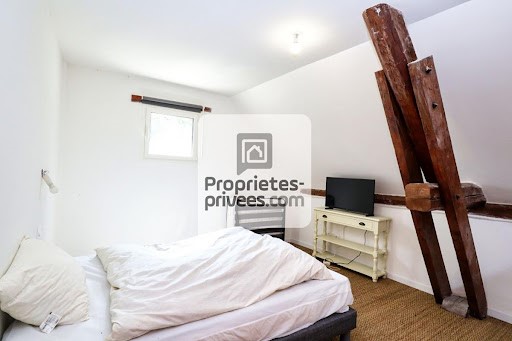
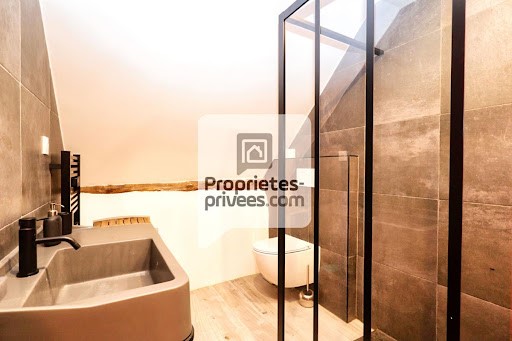
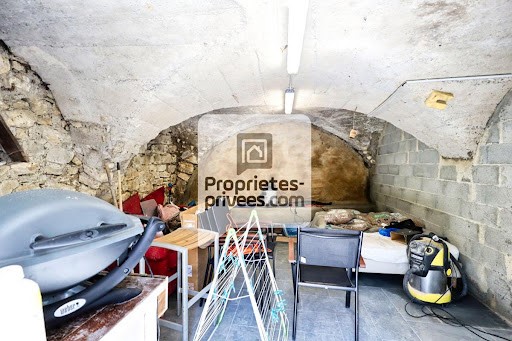
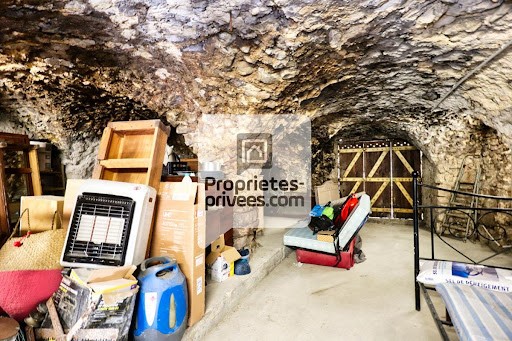
4K VIRTUAL TOUR AVAILABLE
Located in Lus la Croix Haute, in the locality of LES ODDOLAYES, sheltered from the vis-à-vis, in the regional park of the Vercors, at the gates of the Trièves, Thomas DELESTRE offers you this beautiful stone house of 132m² of living space benefiting, in annex, from a large vaulted cellar of 67 m² and a dormitory of 30 m².
The house benefits from a very nice renovation carried out in 2022, floors and walls, electricity, septic tank, hot water tank, PVC tilt-and-turn double glazed windows, reversible air/air conditioning heat pump, pellet stove, heat transfer fluid radiators, fully equipped modern kitchen, two bathrooms with Italian shower and suspended toilet.
An undeniable plus for your living comfort.
The fenced plot of 480m² benefits from a modern gate leading out to a gravel courtyard and a tiled terrace of 22m².
The vaulted cellar of 67m² is divided into two parts, a first tiled one that can be used as a summer kitchen and a second for storage.
The distribution is ideal, on the ground floor, a large living room of 45 m² benefiting from an open, modern and fully equipped kitchen and a bathroom of 9.36 m² with a space dedicated to the laundry room, an Italian shower and suspended toilet.
Upstairs, the sleeping area consists of a large living room - games room of 26.5 m² distributing a bathroom of 4.85m² with Italian shower and suspended toilet, three bedrooms, one of 12 m², one of 12.5 m² and a master bedroom of 22.5 m² with external access and dormitory of 30 m².
Property taxes 2023: 303 euros / Year
Non-collective sanitation
Detached House
Diagnostics carried out on 27.08.2023
DPE: F 487Kwh/m2 - GHG: A 16Kg/Co2/m2
Estimated average amount of annual energy expenditure for standard use based on energy prices indexed to the years 2021, 2022, 2023: between 4270 euros and 5830 euros
Information on the risks to which this property is exposed is available on the Géorisques website: ... />Price: 259,000 euros, agency fees to be paid by the seller.
To visit and assist you in your project, contact Thomas DELESTRE, at ... or by email at ...
This advertisement has been written under the editorial responsibility of Thomas DELESTRE acting under the status of commercial agent registered with the RSAC Grenoble 452 865 645 with the SAS PROPRIETES PRIVEES, Réseau national immobilier, with a capital of 40000 euros, 44 ALLÉE DES CINQ CONTINENTS - ZAC LE CHÊNE FERRÉ, 44120 VERTOU, RCS Nantes n° ... , Professional card T and G n° CPI ... CCI Nantes-Saint Nazaire. Garantie GALIAN - 89 rue de la Boétie, 75008 Paris
Mandate ref: 375854 - The professional guarantees and secures your real estate project.
Thomas DELESTRE (EI) Commercial Agent - RSAC number: grenoble 452 865 645 - . Vezi mai mult Vezi mai puțin Joignable 7j/7j - dimanches et jours fériés de 9h à 21h
VISITE VIRTUELLE 4K DISPONIBLE
Située à Lus la Croix Haute, lieu-dit LES ODDOLAYES, à l'abri du vis-à-vis, dans le parc régional du Vercors, aux portes du Trièves, Thomas DELESTRE vous propose cette belle maison en pierre de 132m² habitables bénéficiant, en annexe, d'une grande cave voutée de 67 m² et d'un dortoir de 30 m².
La maison bénéficie d'une très belle rénovation réalisée en 2022, sols et murs, électricité, fosse septique, ballon d'eau chaude, fenêtres PVC oscillo-battantes double vitrage, PAC air/air climatisation réversible, poêle à granulés, radiateurs à fluide caloporteur, cuisine moderne toute équipée, deux salles d'eau avec douche italienne et WC suspendu.
Un plus indéniable pour votre confort de vie.
Le terrain clôturé de 480m² bénéficie d'un portail moderne donnant sur une cour en gravier et une terrasse carrelée de 22 m².
La cave voutée de 67m² est divisée en deux parties, une première carrelée pouvant être utilisée comme cuisine d'été et une seconde en stockage.
La distribution est idéale, au rez-de-chaussée, une grande pièce de vie de 45 m² bénéficiant d'une cuisine ouverte, moderne et entièrement équipée et une salle d'eau de 9.36 m² avec un espace dédié à la buanderie, une douche italienne et WC suspendu.
A l'étage, l'espace nuit se compose d'un grand espace salon - salle de jeux de 26.5 m² distribuant une salle d'eau de 4.85m² avec douche italienne et WC suspendu, trois chambres, une de 12 m², une de 12,5 m² et une chambre parentale de 22.5 m² avec accès extérieur et dortoir de 30 m².
Taxes foncières 2023 : 303 euros / An
Assainissement non collectif
Maison Individuelle
Diagnostics réalisés le 27.08.2023
DPE : F 487Kwh/m2 - GES : A 16Kg/Co2/m2
Montant moyen estimé des dépenses annuelles d'énergie pour un usage standard établi à partir des prix de l'énergie indexés sur les années 2021, 2022, 2023 : entre 4270 euros et 5830 euros
Les informations sur les risques auxquels ce bien est exposé sont disponibles sur le site Géorisques : ... />Prix : 259 000 euros, honoraires agence à la charge du vendeur.
Pour visiter et vous accompagner dans votre projet, contactez Thomas DELESTRE, au ... ou par courriel à ...
Cette présente annonce a été rédigée sous la responsabilité éditoriale de Thomas DELESTRE agissant sous le statut d'agent commercial immatriculé au RSAC Grenoble 452 865 645 auprès de la SAS PROPRIETES PRIVEES, Réseau national immobilier, au capital de 40000 euros, 44 ALLÉE DES CINQ CONTINENTS - ZAC LE CHÊNE FERRÉ, 44120 VERTOU, RCS Nantes n° ... , Carte professionnelle T et G n° CPI ... CCI Nantes-Saint Nazaire. Garantie GALIAN - 89 rue de la Boétie, 75008 Paris
Mandat réf : 375854 - Le professionnel garantit et sécurise votre projet immobilier.
Thomas DELESTRE (EI) Agent Commercial - Numéro RSAC : grenoble 452 865 645 - . Reachable 7 days a week - Sundays and public holidays from 9am to 9pm
4K VIRTUAL TOUR AVAILABLE
Located in Lus la Croix Haute, in the locality of LES ODDOLAYES, sheltered from the vis-à-vis, in the regional park of the Vercors, at the gates of the Trièves, Thomas DELESTRE offers you this beautiful stone house of 132m² of living space benefiting, in annex, from a large vaulted cellar of 67 m² and a dormitory of 30 m².
The house benefits from a very nice renovation carried out in 2022, floors and walls, electricity, septic tank, hot water tank, PVC tilt-and-turn double glazed windows, reversible air/air conditioning heat pump, pellet stove, heat transfer fluid radiators, fully equipped modern kitchen, two bathrooms with Italian shower and suspended toilet.
An undeniable plus for your living comfort.
The fenced plot of 480m² benefits from a modern gate leading out to a gravel courtyard and a tiled terrace of 22m².
The vaulted cellar of 67m² is divided into two parts, a first tiled one that can be used as a summer kitchen and a second for storage.
The distribution is ideal, on the ground floor, a large living room of 45 m² benefiting from an open, modern and fully equipped kitchen and a bathroom of 9.36 m² with a space dedicated to the laundry room, an Italian shower and suspended toilet.
Upstairs, the sleeping area consists of a large living room - games room of 26.5 m² distributing a bathroom of 4.85m² with Italian shower and suspended toilet, three bedrooms, one of 12 m², one of 12.5 m² and a master bedroom of 22.5 m² with external access and dormitory of 30 m².
Property taxes 2023: 303 euros / Year
Non-collective sanitation
Detached House
Diagnostics carried out on 27.08.2023
DPE: F 487Kwh/m2 - GHG: A 16Kg/Co2/m2
Estimated average amount of annual energy expenditure for standard use based on energy prices indexed to the years 2021, 2022, 2023: between 4270 euros and 5830 euros
Information on the risks to which this property is exposed is available on the Géorisques website: ... />Price: 259,000 euros, agency fees to be paid by the seller.
To visit and assist you in your project, contact Thomas DELESTRE, at ... or by email at ...
This advertisement has been written under the editorial responsibility of Thomas DELESTRE acting under the status of commercial agent registered with the RSAC Grenoble 452 865 645 with the SAS PROPRIETES PRIVEES, Réseau national immobilier, with a capital of 40000 euros, 44 ALLÉE DES CINQ CONTINENTS - ZAC LE CHÊNE FERRÉ, 44120 VERTOU, RCS Nantes n° ... , Professional card T and G n° CPI ... CCI Nantes-Saint Nazaire. Garantie GALIAN - 89 rue de la Boétie, 75008 Paris
Mandate ref: 375854 - The professional guarantees and secures your real estate project.
Thomas DELESTRE (EI) Commercial Agent - RSAC number: grenoble 452 865 645 - . 7 Tage die Woche erreichbar - Sonn- und Feiertage von 9 bis 21 Uhr
4K VIRTUELLE TOUR VERFÜGBAR
In Lus la Croix Haute, in der Ortschaft LES ODDOLAYES, geschützt vor dem Vis, im Regionalpark des Vercors, vor den Toren der Trièves, bietet Ihnen Thomas DELESTRE dieses schöne Steinhaus von 132 m² Wohnfläche, das im Nebengebäude von einem großen Gewölbekeller von 67 m² und einem Schlafsaal von 30 m² profitiert.
Das Haus profitiert von einer sehr schönen Renovierung, die im Jahr 2022 durchgeführt wurde, Böden und Wände, Strom, Klärgrube, Warmwasserspeicher, doppelt verglaste PVC-Drehkippfenster, reversible Luft-/Klima-Wärmepumpe, Pelletofen, Heizkörper mit Wärmeträger, voll ausgestattete moderne Küche, zwei Badezimmer mit italienischer Dusche und hängender Toilette.
Ein unbestreitbares Plus für Ihren Wohnkomfort.
Das eingezäunte Grundstück von 480 m² profitiert von einem modernen Tor, das zu einem Kieshof und einer gefliesten Terrasse von 22 m² führt.
Der Gewölbekeller von 67 m² ist in zwei Teile unterteilt, einen ersten gefliesten, der als Sommerküche genutzt werden kann, und einen zweiten, der als Lager genutzt werden kann.
Die Aufteilung ist ideal, im Erdgeschoss befindet sich ein großes Wohnzimmer von 45 m², das von einer offenen, modernen und voll ausgestatteten Küche profitiert, und ein Badezimmer von 9,36 m² mit einem Raum, der der Waschküche gewidmet ist, einer italienischen Dusche und einer hängenden Toilette.
Im Obergeschoss besteht der Schlafbereich aus einem großen Wohn- und Spielzimmer von 26,5 m², das sich auf ein Badezimmer von 4,85 m² mit italienischer Dusche und hängender Toilette verteilt, drei Schlafzimmer, eines von 12 m², eines von 12,5 m² und ein Hauptschlafzimmer von 22,5 m² mit externem Zugang und Schlafsaal von 30 m².
Grundsteuern 2023: 303 Euro / Jahr
Nicht-kollektive Sanitärversorgung
Einfamilienhaus
Diagnose durchgeführt am 27.08.2023
DPE: F 487Kwh/m2 - THG: A 16Kg/Co2/m2
Geschätzter durchschnittlicher jährlicher Energieaufwand für den Standardverbrauch auf der Grundlage der Energiepreise, indexiert für die Jahre 2021, 2022, 2023: zwischen 4270 Euro und 5830 Euro
Informationen zu den Risiken, denen diese Immobilie ausgesetzt ist, finden Sie auf der Website von Géorisques: ... />Preis: 259.000 Euro, Maklergebühren sind vom Verkäufer zu zahlen.
Um Sie bei Ihrem Projekt zu besuchen und zu unterstützen, wenden Sie sich bitte an Thomas DELESRE unter ... oder per E-Mail an ...
Diese Anzeige wurde unter der redaktionellen Verantwortung von Thomas DELESTRE verfasst, handelnd als Handelsvertreter, eingetragen bei der RSAC Grenoble 452 865 645 bei der SAS PROPRIETES PRIVÉES, Réseau national immobilier, mit einem Kapital von 40000 Euro, 44 ALLÉE DES CINQ CONTINENTS - ZAC LE CHÊNE FERRÉ, 44120 VERTOU, RCS Nantes n° ... , Berufskarte: T und G n° CPI ... CCI Nantes-Saint Nazaire. Garantie GALIAN - 89 rue de la Boétie, 75008 Paris
Mandatsnummer: 375854 - Der Profi garantiert und sichert Ihr Immobilienprojekt.
Thomas DELESTRE (EI) Handelsvertreter - RSAC-Nummer: grenoble 452 865 645 - .