FOTOGRAFIILE SE ÎNCARCĂ...
Casă & casă pentru o singură familie de vânzare în Biert
1.737.257 RON
Casă & Casă pentru o singură familie (De vânzare)
Referință:
EDEN-T100247035
/ 100247035
Referință:
EDEN-T100247035
Țară:
FR
Oraș:
Biert
Cod poștal:
09320
Categorie:
Proprietate rezidențială
Tipul listării:
De vânzare
Tipul proprietății:
Casă & Casă pentru o singură familie
Dimensiuni proprietate:
106 m²
Dimensiuni teren:
26.734 m²
Camere:
5
Dormitoare:
2
WC:
1
Etaj:
2
Parcări:
1
Balcon:
Da
PREȚ PROPRIETĂȚI IMOBILIARE PER M² ÎN ORAȘE DIN APROPIERE
| Oraș |
Preț mediu per m² casă |
Preț mediu per m² apartament |
|---|---|---|
| Saint-Girons | 6.644 RON | - |
| Ariège | 6.467 RON | 8.866 RON |
| Tarascon-sur-Ariège | 5.511 RON | - |
| Foix | 6.821 RON | 6.819 RON |
| Pamiers | 7.590 RON | - |
| Salies-du-Salat | 6.859 RON | - |
| Cazères | 7.541 RON | - |
| Aspet | 6.177 RON | - |
| Haute-Garonne | 10.684 RON | 13.699 RON |
| Auterive | 9.315 RON | - |
| Saint-Gaudens | 6.842 RON | - |
| Nailloux | 9.942 RON | - |
| Muret | 10.892 RON | 10.504 RON |
| Montréjeau | 5.736 RON | - |
| Frouzins | 12.550 RON | - |
| Saint-Lys | 10.855 RON | - |
| Portet-sur-Garonne | 11.883 RON | - |
| Boulogne-sur-Gesse | 7.152 RON | - |
| Castelnaudary | 7.592 RON | - |






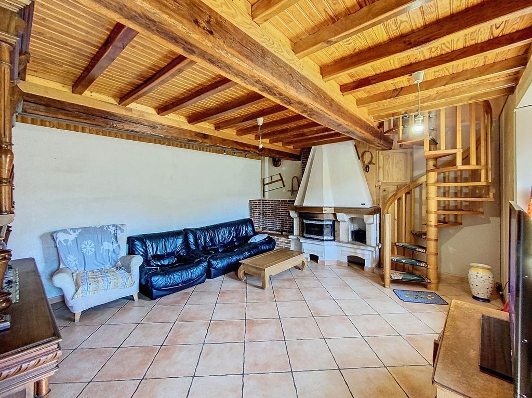
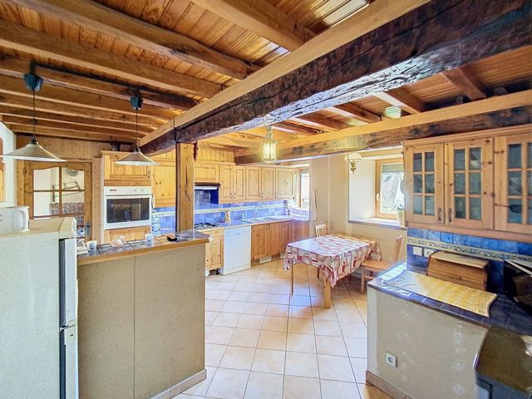
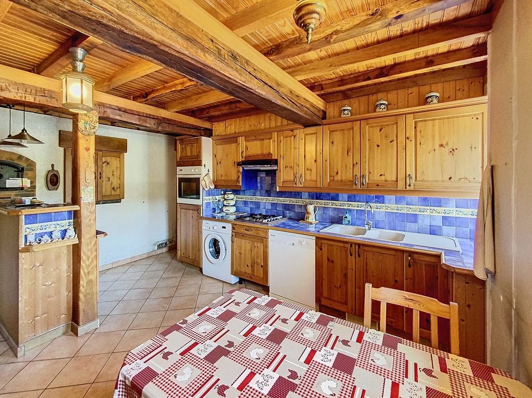
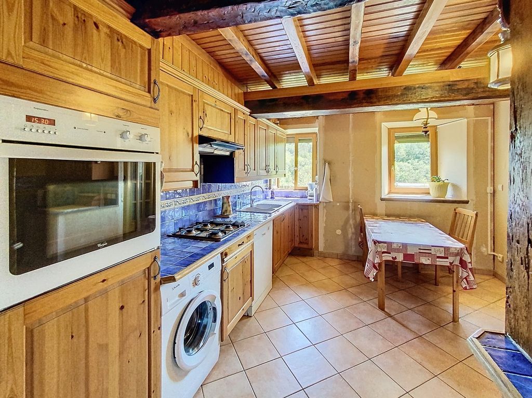

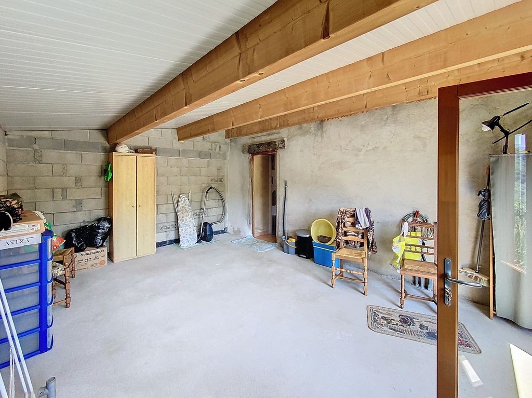
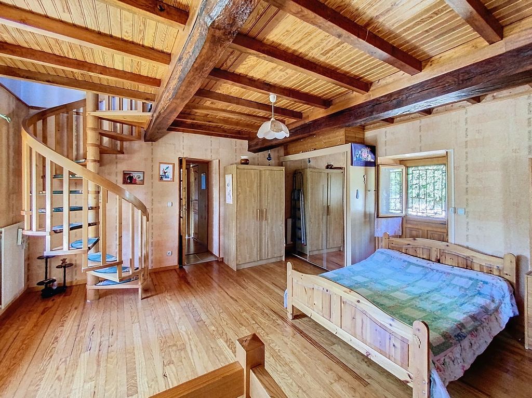




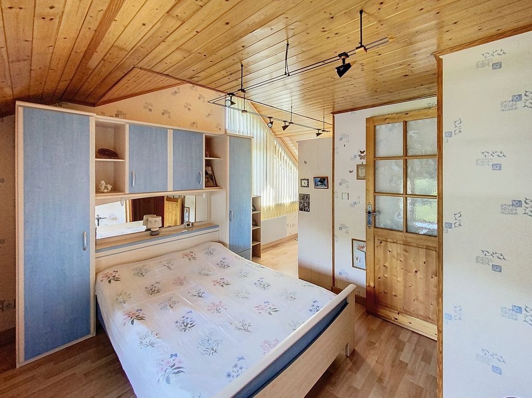


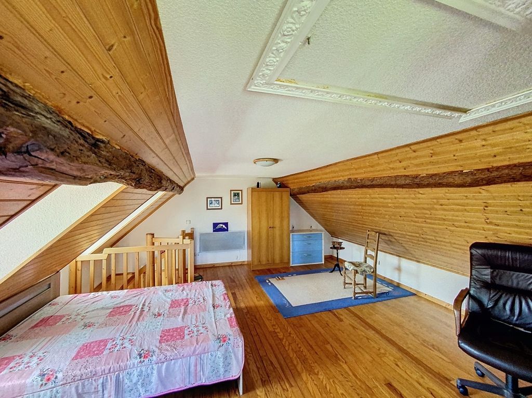

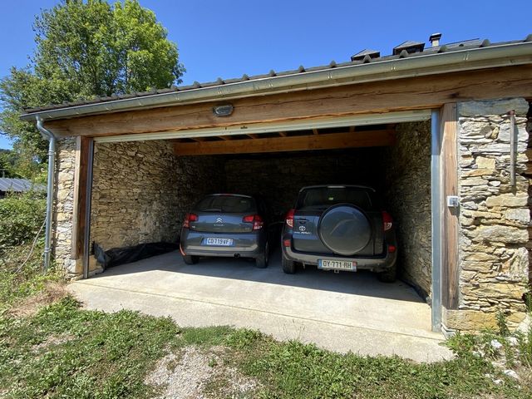
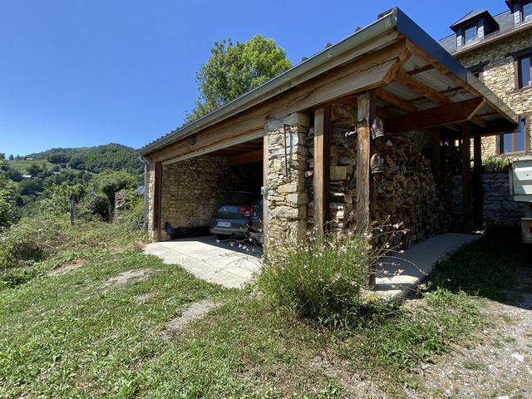
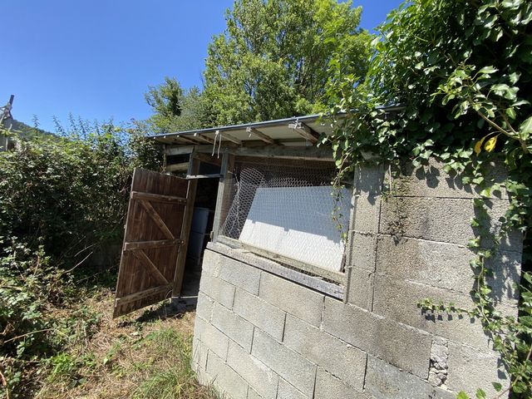

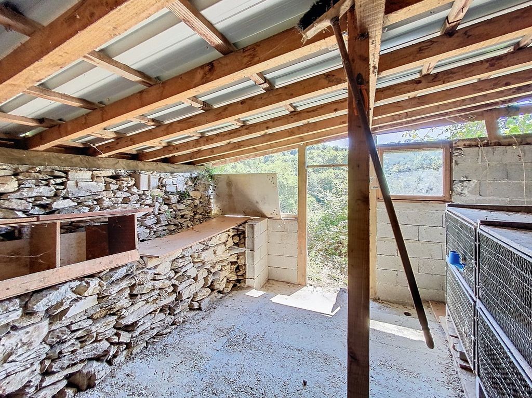
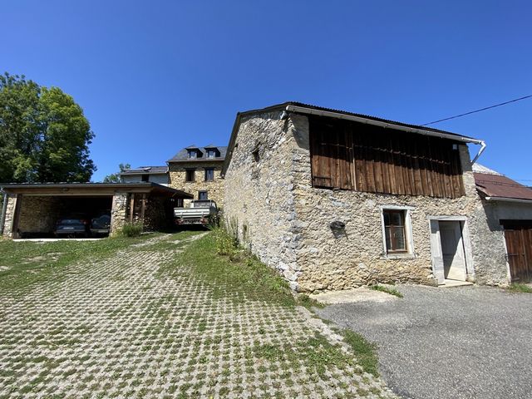


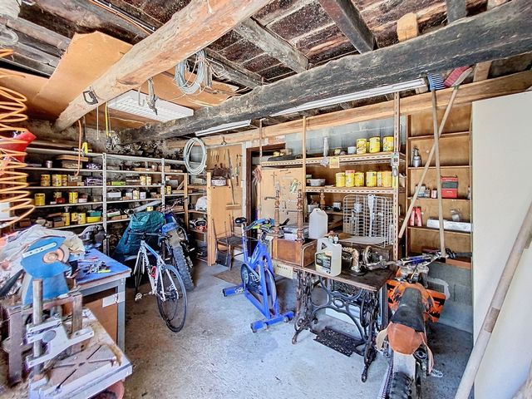
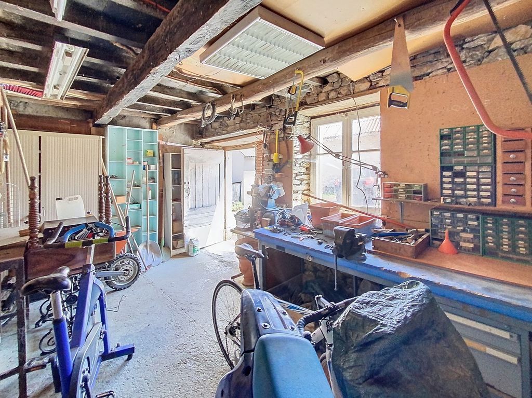
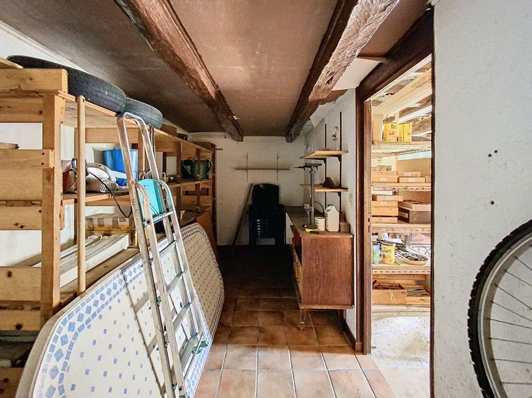
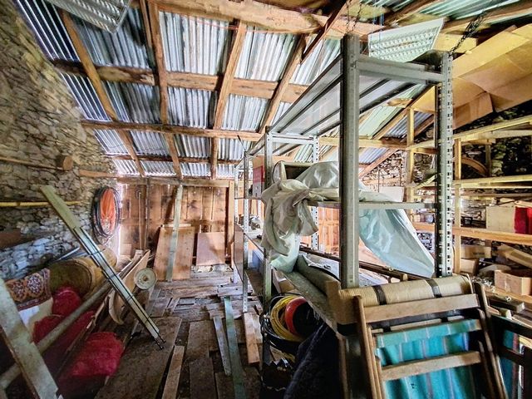

Features:
- Balcony Vezi mai mult Vezi mai puțin Sur les hauteurs de Biert, venez découvrir cet ensemble complet. Il comprend une maison d'habitation de 106m2, avec un agrandissement à finir de 23m2. Une grange sur deux niveaux totalisant 69m2 utilisables, un garage fermé de 28m2 permettant de garer 2 véhicules et un poulailler de 23m2 et de deux bûchers. Cet ensemble est vendu avec plus de 2,6 hectares dispatchés sur la commune. Cette maison entièrement rénovée entre les années 90 et 2000 se distingue grâce à sa faible consommation énergétique due à son isolation et à son système de chauffage bi-source (soleil et bois). Un agrandissement déjà bâti avec permis n'attend que d'être terminé pour faire un espace chambre et sanitaire au rez-de-chaussé. Les fenêtres en bois double vitrage avec stors électrique ainsi que le toit en ardoise termine l'agrément de l'ensemble. Quelques travaux de mise à jour sont à prévoir dans la cuisine et dans la pièce de vie mais l'ensemble est à ne pas rater. Contactez-nous pour plus d'information, cette simple annonce ne suffit pas.
Features:
- Balcony Kom op de hoogten van Biert deze complete set ontdekken. Het omvat een huis van 106m2, met een af te werken uitbouw van 23m2. Een schuur op twee niveaus met in totaal 69m2 bruikbare ruimte, een gesloten garage van 28m2 waar 2 voertuigen kunnen worden geparkeerd en een kippenhok van 23m2 en twee houtschuren. Deze set wordt verkocht met meer dan 2,6 hectare verspreid over de gemeente. Dit huis, volledig gerenoveerd tussen de jaren 90 en 2000, onderscheidt zich door zijn lage energieverbruik dankzij de isolatie en het verwarmingssysteem met twee bronnen (zon en hout). Een reeds met vergunning gebouwde aanbouw wacht op voltooiing om op de begane grond een slaapkamer en sanitaire ruimte te maken. De houten ramen met dubbele beglazing en elektrische stors en het leien dak maken het plezier van het geheel compleet. In de keuken en in de woonkamer is wat bijwerk te verwachten, maar het geheel is niet te missen. Neem contact met ons op voor meer informatie, deze simpele aankondiging is niet genoeg.
Features:
- Balcony On the heights of Biert, come and discover this complete set. It includes a house of 106m2, with an extension to be finished of 23m2. A barn on two levels totalling 69m2 of usable space, a closed garage of 28m2 allowing to park 2 vehicles and a chicken coop of 23m2 and two woodsheds. This set is sold with more than 2.6 hectares spread over the commune. This house, completely renovated between the 90s and 2000s, stands out thanks to its low energy consumption due to its insulation and its dual-source heating system (sun and wood). An extension already built with a permit is just waiting to be completed to make a bedroom and sanitary area on the ground floor. The double glazed wooden windows with electric stors as well as the slate roof complete the pleasure of the whole. Some updating work is to be expected in the kitchen and in the living room but the whole is not to be missed. Contact us for more information, this simple announcement is not enough.
Features:
- Balcony