5.009.478 RON
1 cam
2 dorm
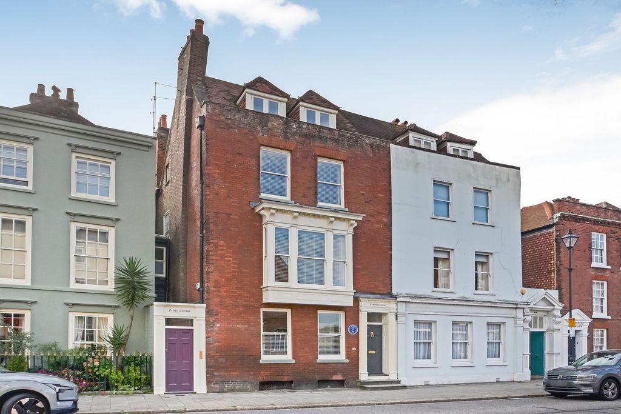
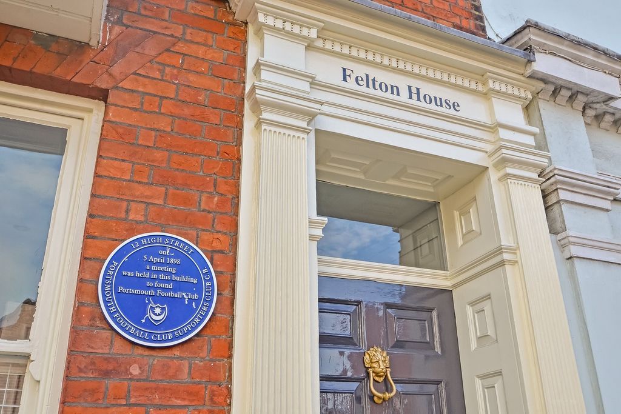
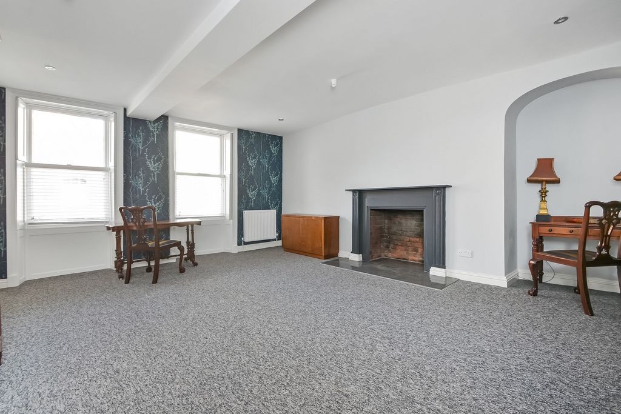
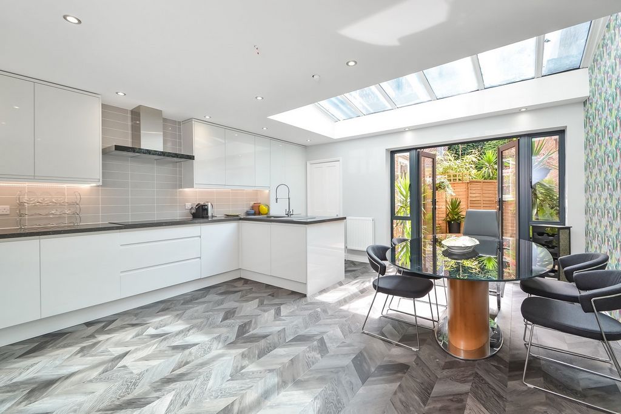
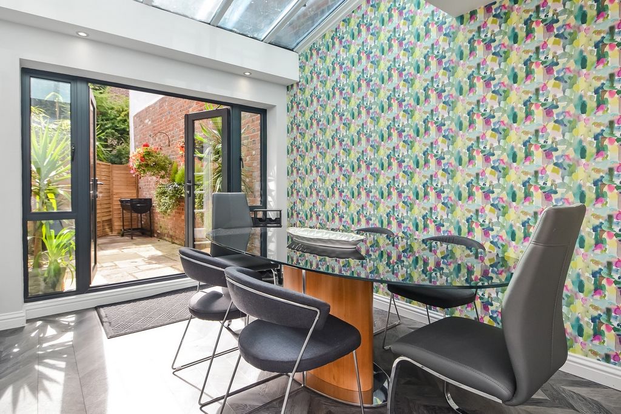
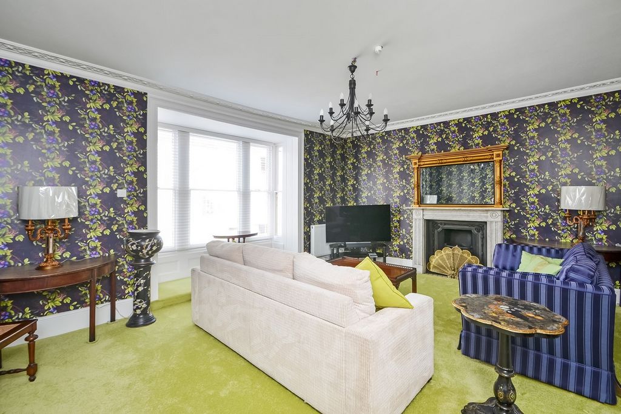
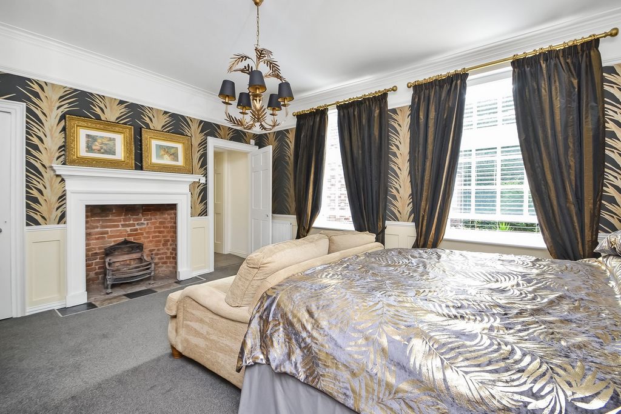
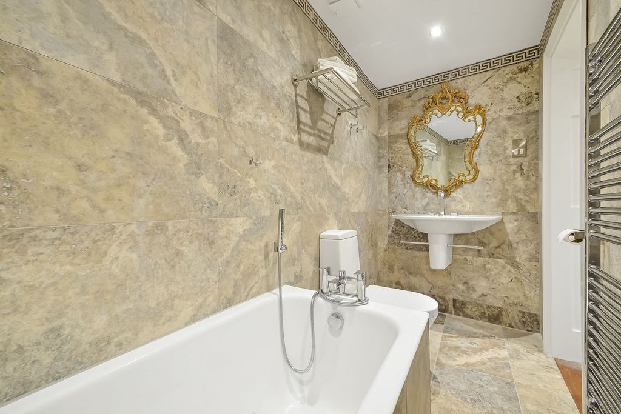
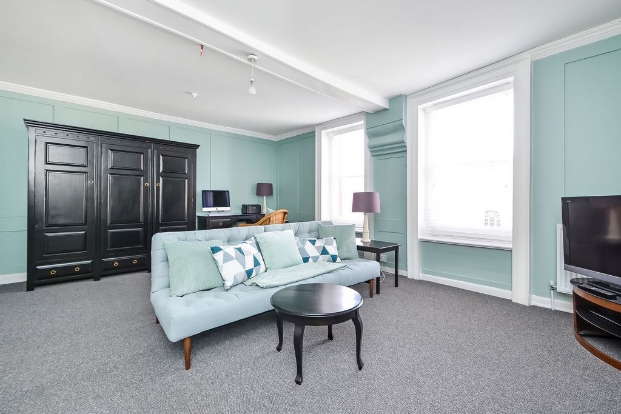
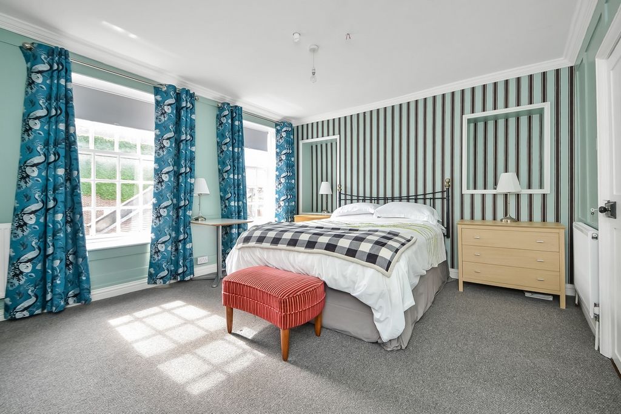
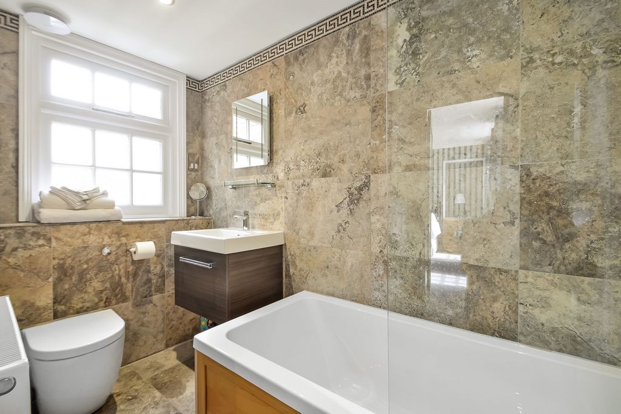

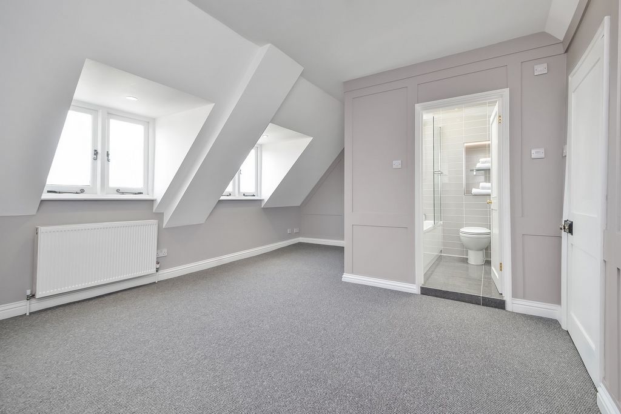
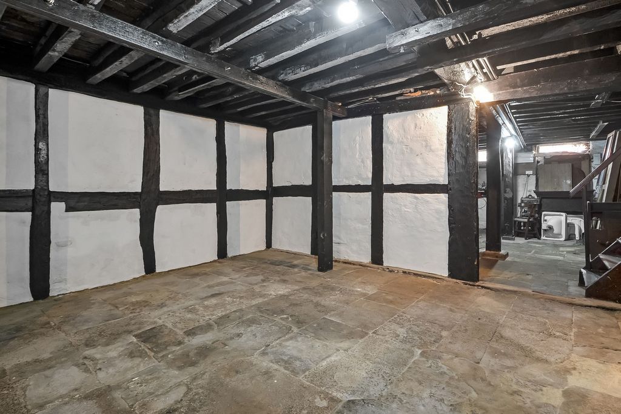
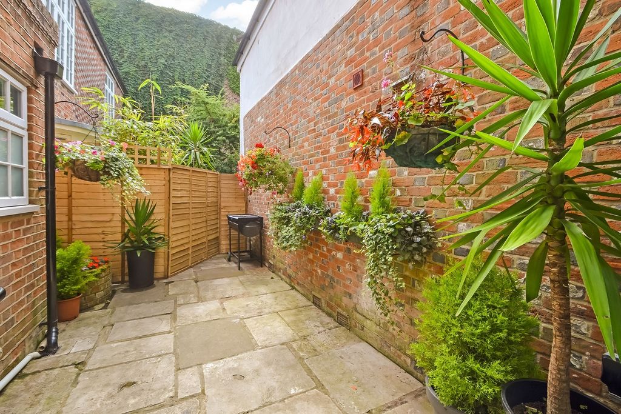
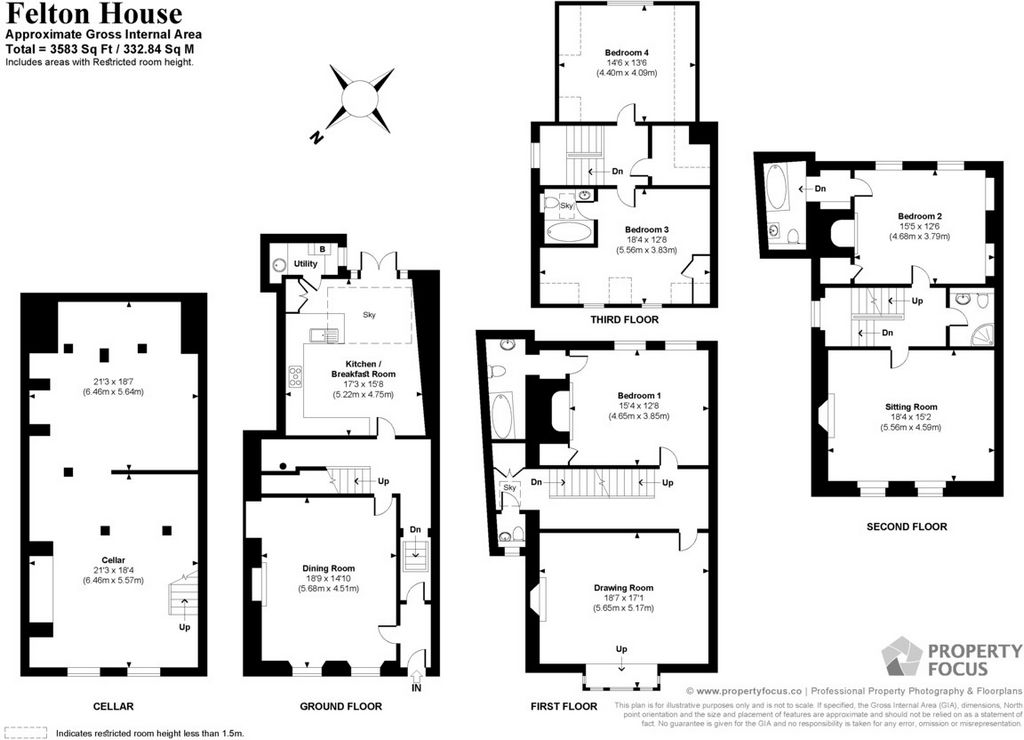
The accommodation comprises: dining room, open plan kitchen/breakfast room and utility room on the ground floor, the drawing room with a feature square bay window, primary bedroom and en-suite bathroom and cloakroom are found on the first floor. On the second floor is a sitting room which could be used as a bedroom, a shower room and a further bedroom with en-suite bathroom, on the top floor are two further bedrooms, one having an en-suite. The impressive cellar/basement is accessed via a trap hatch in the entrance hallway and would be ideal for a gym or games room/entertainment room. To the rear is a courtyard style garden and from the upper floors there are views over the roof tops towards the iconic Spinnaker Tower and No.1 Building. The property is sold as leasehold with 996 years remaining of a new 999 year lease. Old Portsmouth is known locally as the 'village within a city' and Felton House is settled in the heart of the village, being close to the historic harbour entrance, within a few minutes' walk of the sailing club, Camber Dock, many restaurants and public houses as well as the fortified Napoleonic sea defences and high regarded schools. In recent years the Napoleonic defences have been changed to create the Artches, with small independent shops, galleries and tea rooms. Located in an historic conservation area, this home provides the rare opportunity to purchase a unique, historic home.
ENTRANCE This home has a historic background of local interest. The Blue plaque on the wall states 'On April 5th 1898, a meeting was held in this building to found Portsmouth Football Club'. Steps lead up to main front door with glazed panel over leading to: PORCH Wood panelling to walls, radiator, internal glazed door to inner hallway, trap door leading to basement: INNER HALLWAY L shaped, central heating control switch, balustrade staircase rising to first floor, radiator, ceiling spotlights, panelling to walls. DINING ROOM 18' 9" x 14' 10" (5.72m x 4.52m) Twin sash windows to front aspect with blinds and shutters with wood panelling under, ceiling spotlights, surround fireplace with tiled hearth and exposed brick inlay, two radiators, two panelled door leading to hallway. KITCHEN/BREAKFAST ROOM 17' 3" x 15' 8" (5.26m x 4.78m) Sloping glass panelled roof to dining section with twin double glazed doors with windows to either side leading to rear courtyard garden, wood laminate flooring, comprehensive range of white fronted wall and floor units with grey work surface over, inset single drainer sink unit with mixer tap and waste disposal unit under, integrated Bosch dishwasher and tall integrated fridge/freezer with matching doors, eye-level double oven and grill with storage cupboards over and under, range of pan drawers, ceramic tiled surrounds, eye-level microwave oven, induction AEG hob with extractor hood fan and light over, ceiling spotlights, tall cupboards, door to hallway, radiator, door to: UTILITY ROOM Wall mounted Worcester boiler supplying domestic hot water and central heating (not tested), window to side aspect, work surface, space and plumbing for washing machine, tiled flooring, inset circular sink unit with mixer tap, shelving. FIRST FLOOR Landing, skylight window, built-in double doored storage cupboard, balustrade staircase rising to upper floors, ceiling spotlights. CLOAKROOM Fully ceramic tiled to floor and walls with feature cone wash hand basin with wall mounted mixer tap, concealed cistern w.c., window to front aspect, radiator, ceiling spotlights, panelled door. DRAWING ROOM 18' 7" x 17' 1" into bay window, decreasing to 14'3" (5.66m x 5.21m) Feature square bay window to front aspect with views in either direction along the High Street with wood panelling under, ornate ceiling cornicing and coving, panelled door, two radiators, marble surround fireplace with cast iron inlay and tiled hearth. BEDROOM 1 15' 4" x 12' 8" (4.67m x 3.86m) Twin sash windows to rear aspect with blinds, radiator, feature surround fireplace with curved brick inlay and hearth, built-in wardrobe to one side with hanging rails, ceiling coving, picture rail, panelled door, wood panelling to dado rail level, door to: EN-SUITE BATHROOM White suite comprising: panelled bath with mixer tap and shower attachment, close coupled w.c., feature moulded crescent shaped wash hand basin with mixer tap, shaver point, chrome heated towel rail, fully ceramic tiled to floor and walls, ceiling spotlights, extractor fan. SECOND FLOOR Landing with mezzanine level, window to side aspect, steps leading to primary landing, ceiling spotlights, staircase leading to top floor, doors to primary rooms. SITTING ROOM 18' 4" x 15' 2" (5.59m x 4.62m) Twin sash windows to front aspect with blinds and panelling under, painted panelling to walls, ceiling coving, two radiators, surround fireplace with tiled inlay and arched opening, oak panelled door. SHOWER ROOM Fully ceramic tiled to floor and walls, corner shower cubicle drench style hood, separate shower attachment and curved panelled door, chrome heated towel rail, concealed cistern w.c. with shelf over, feature wash hand basin with mixer tap and mirror over, shaver point, extractor fan, ceiling spotlights. BEDROOM 2 15' 5" x 12' 6" (4.7m x 3.81m) Sash window to rear aspect, feature recesses to either side of bed, painted panelling to walls, ceiling coving, two radiators, feature brick curved inlay chimney breast with brick hearth, built-in wardrobe to one side with hanging rail, door to en-suite, via adjoining area with built-in storage cupboards. EN-SUITE White suite comprising: panelled bath, mixer tap and shower attachment, folding shower screen over, wash hand basin with mixer tap and cupboard under, mirror with automated light over, shaver point, window to front aspect, concealed cistern w.c., radiator, extractor fan, ceiling spotlights. TOP FLOOR Mezzanine landing with window to side aspect, steps leading up to primary landing, panelling to one wall, door to large loft space with range of shelving. BEDROOM 4 14' 6" x 13' 6" (4.42m x 4.11m) Measurements taken from 2'5" off floor level with eaves to side ceiling restricting headroom, feature vaulted ceiling with painted beams, ceiling spotlights, window to rear aspect with radiator under, cold and hot water supply for en-suite. BEDROOM 3 18' 4" maximum decreasing to 12'3" x 12' 8" maximum (5.59m x 3.86m) Measurements taken from approximately 2'9" off floor level with eaves to front ceiling, twin dormer windows to front aspect with outstanding views over roof tops towards the iconic Spinnaker Tower and No.1 Building, radiator, panelled door, built-in storage cupboard, door to: EN-SUITE BATHROOM White suite comprising: panelled bath with mixer tap and Mira shower over, shower screen, concealed cistern w.c. with shelf over, fully ceramic tiled to floor and walls, chrome heated towel rail, rectangular wash hand basin with mixer tap, cupboard under and mirror over, skylight window, ceiling spotlights.
... Vezi mai mult Vezi mai puțin PROPERTY SUMMARY Felton House has an abundance of history, it was named after John Felton who famously assassinated the Duke of Buckingham in the house next door in 1628. Believed to be originally built in circa 1740, this Grade II Listed townhouse has many features dating back to that period including Tudor wooden beams in the basement/cellar, flagstone flooring and lime plaster walls. The property has a blue plaque at the front of the building which commemorates that it was once used as office for the firm of solicitors who held a meeting in the board room on the first floor, which led to the foundation of Portsmouth Football Club in 1898. Over the years the property has been adapted and sympathetically restored, separating the rear to form a three bedroom cottage. The main house provides 3583 sq ft of living space arranged over five floors (including the basement), the current owners have carried out extensive restoration of the property with many period features being retained, however with the mix of contemporary and traditional finishes, providing a stylish house to be envious of. There are brick surround fireplaces, panelled walls, a new roof and lead flashings on gulleys, replacement dormer windows to the top floor as well as cast iron gutters and downpipes. To compliment the character and with 20th century living standards the property has a new gas fired central heating system and en-suites to three bedrooms.
The accommodation comprises: dining room, open plan kitchen/breakfast room and utility room on the ground floor, the drawing room with a feature square bay window, primary bedroom and en-suite bathroom and cloakroom are found on the first floor. On the second floor is a sitting room which could be used as a bedroom, a shower room and a further bedroom with en-suite bathroom, on the top floor are two further bedrooms, one having an en-suite. The impressive cellar/basement is accessed via a trap hatch in the entrance hallway and would be ideal for a gym or games room/entertainment room. To the rear is a courtyard style garden and from the upper floors there are views over the roof tops towards the iconic Spinnaker Tower and No.1 Building. The property is sold as leasehold with 996 years remaining of a new 999 year lease. Old Portsmouth is known locally as the 'village within a city' and Felton House is settled in the heart of the village, being close to the historic harbour entrance, within a few minutes' walk of the sailing club, Camber Dock, many restaurants and public houses as well as the fortified Napoleonic sea defences and high regarded schools. In recent years the Napoleonic defences have been changed to create the Artches, with small independent shops, galleries and tea rooms. Located in an historic conservation area, this home provides the rare opportunity to purchase a unique, historic home.
ENTRANCE This home has a historic background of local interest. The Blue plaque on the wall states 'On April 5th 1898, a meeting was held in this building to found Portsmouth Football Club'. Steps lead up to main front door with glazed panel over leading to: PORCH Wood panelling to walls, radiator, internal glazed door to inner hallway, trap door leading to basement: INNER HALLWAY L shaped, central heating control switch, balustrade staircase rising to first floor, radiator, ceiling spotlights, panelling to walls. DINING ROOM 18' 9" x 14' 10" (5.72m x 4.52m) Twin sash windows to front aspect with blinds and shutters with wood panelling under, ceiling spotlights, surround fireplace with tiled hearth and exposed brick inlay, two radiators, two panelled door leading to hallway. KITCHEN/BREAKFAST ROOM 17' 3" x 15' 8" (5.26m x 4.78m) Sloping glass panelled roof to dining section with twin double glazed doors with windows to either side leading to rear courtyard garden, wood laminate flooring, comprehensive range of white fronted wall and floor units with grey work surface over, inset single drainer sink unit with mixer tap and waste disposal unit under, integrated Bosch dishwasher and tall integrated fridge/freezer with matching doors, eye-level double oven and grill with storage cupboards over and under, range of pan drawers, ceramic tiled surrounds, eye-level microwave oven, induction AEG hob with extractor hood fan and light over, ceiling spotlights, tall cupboards, door to hallway, radiator, door to: UTILITY ROOM Wall mounted Worcester boiler supplying domestic hot water and central heating (not tested), window to side aspect, work surface, space and plumbing for washing machine, tiled flooring, inset circular sink unit with mixer tap, shelving. FIRST FLOOR Landing, skylight window, built-in double doored storage cupboard, balustrade staircase rising to upper floors, ceiling spotlights. CLOAKROOM Fully ceramic tiled to floor and walls with feature cone wash hand basin with wall mounted mixer tap, concealed cistern w.c., window to front aspect, radiator, ceiling spotlights, panelled door. DRAWING ROOM 18' 7" x 17' 1" into bay window, decreasing to 14'3" (5.66m x 5.21m) Feature square bay window to front aspect with views in either direction along the High Street with wood panelling under, ornate ceiling cornicing and coving, panelled door, two radiators, marble surround fireplace with cast iron inlay and tiled hearth. BEDROOM 1 15' 4" x 12' 8" (4.67m x 3.86m) Twin sash windows to rear aspect with blinds, radiator, feature surround fireplace with curved brick inlay and hearth, built-in wardrobe to one side with hanging rails, ceiling coving, picture rail, panelled door, wood panelling to dado rail level, door to: EN-SUITE BATHROOM White suite comprising: panelled bath with mixer tap and shower attachment, close coupled w.c., feature moulded crescent shaped wash hand basin with mixer tap, shaver point, chrome heated towel rail, fully ceramic tiled to floor and walls, ceiling spotlights, extractor fan. SECOND FLOOR Landing with mezzanine level, window to side aspect, steps leading to primary landing, ceiling spotlights, staircase leading to top floor, doors to primary rooms. SITTING ROOM 18' 4" x 15' 2" (5.59m x 4.62m) Twin sash windows to front aspect with blinds and panelling under, painted panelling to walls, ceiling coving, two radiators, surround fireplace with tiled inlay and arched opening, oak panelled door. SHOWER ROOM Fully ceramic tiled to floor and walls, corner shower cubicle drench style hood, separate shower attachment and curved panelled door, chrome heated towel rail, concealed cistern w.c. with shelf over, feature wash hand basin with mixer tap and mirror over, shaver point, extractor fan, ceiling spotlights. BEDROOM 2 15' 5" x 12' 6" (4.7m x 3.81m) Sash window to rear aspect, feature recesses to either side of bed, painted panelling to walls, ceiling coving, two radiators, feature brick curved inlay chimney breast with brick hearth, built-in wardrobe to one side with hanging rail, door to en-suite, via adjoining area with built-in storage cupboards. EN-SUITE White suite comprising: panelled bath, mixer tap and shower attachment, folding shower screen over, wash hand basin with mixer tap and cupboard under, mirror with automated light over, shaver point, window to front aspect, concealed cistern w.c., radiator, extractor fan, ceiling spotlights. TOP FLOOR Mezzanine landing with window to side aspect, steps leading up to primary landing, panelling to one wall, door to large loft space with range of shelving. BEDROOM 4 14' 6" x 13' 6" (4.42m x 4.11m) Measurements taken from 2'5" off floor level with eaves to side ceiling restricting headroom, feature vaulted ceiling with painted beams, ceiling spotlights, window to rear aspect with radiator under, cold and hot water supply for en-suite. BEDROOM 3 18' 4" maximum decreasing to 12'3" x 12' 8" maximum (5.59m x 3.86m) Measurements taken from approximately 2'9" off floor level with eaves to front ceiling, twin dormer windows to front aspect with outstanding views over roof tops towards the iconic Spinnaker Tower and No.1 Building, radiator, panelled door, built-in storage cupboard, door to: EN-SUITE BATHROOM White suite comprising: panelled bath with mixer tap and Mira shower over, shower screen, concealed cistern w.c. with shelf over, fully ceramic tiled to floor and walls, chrome heated towel rail, rectangular wash hand basin with mixer tap, cupboard under and mirror over, skylight window, ceiling spotlights.
... Felton House a une abondance d’histoire, elle a été nommée d’après John Felton qui a assassiné le duc de Buckingham dans la maison voisine en 1628. Probablement construite à l’origine vers 1740, cette maison de ville classée Grade II présente de nombreuses caractéristiques datant de cette période, notamment des poutres en bois Tudor au sous-sol / cave, un sol en dalles et des murs en plâtre à la chaux. La propriété a une plaque bleue à l’avant du bâtiment qui commémore qu’elle était autrefois utilisée comme bureau pour le cabinet d’avocats qui tenait une réunion dans la salle du conseil au premier étage, ce qui a conduit à la fondation du Portsmouth Football Club en 1898. Au fil des ans, la propriété a été adaptée et restaurée avec soin, séparant l’arrière pour former un chalet de trois chambres. La maison principale offre 3583 pieds carrés de surface habitable disposée sur cinq étages (y compris le sous-sol), les propriétaires actuels ont effectué une restauration complète de la propriété avec de nombreuses caractéristiques d’époque conservées, mais avec le mélange de finitions contemporaines et traditionnelles, offrant une maison élégante à envier. Il y a des cheminées en brique, des murs lambrissés, un nouveau toit et des solins en plomb sur les ravines, des lucarnes de remplacement au dernier étage ainsi que des gouttières et des tuyaux de descente en fonte. Pour compléter le caractère et avec les normes de vie du 20ème siècle, la propriété dispose d’un nouveau système de chauffage central au gaz et de salles de bains privatives pour trois chambres.
Le logement comprend : salle à manger, cuisine ouverte / salle de petit-déjeuner et buanderie au rez-de-chaussée, le salon avec une baie vitrée carrée, la chambre principale et la salle de bains attenante et le vestiaire se trouvent au premier étage. Au deuxième étage se trouve un salon qui pourrait être utilisé comme chambre à coucher, une salle de douche et une autre chambre avec salle de bain attenante, au dernier étage se trouvent deux autres chambres, dont une avec salle de bains. L’impressionnante cave/sous-sol est accessible par une trappe dans le couloir d’entrée et serait idéale pour une salle de sport ou une salle de jeux/salle de divertissement. À l’arrière se trouve un jardin de style cour et depuis les étages supérieurs, il y a une vue sur les toits vers l’emblématique tour Spinnaker et le bâtiment n ° 1. La propriété est vendue en tant que bail avec 996 ans restants d’un nouveau bail de 999 ans. Old Portsmouth est connu localement comme le « village dans la ville » et Felton House est situé au cœur du village, à proximité de l’entrée du port historique, à quelques minutes à pied du club de voile, du Camber Dock, de nombreux restaurants et pubs ainsi que des défenses maritimes napoléoniennes fortifiées et des écoles réputées. Ces dernières années, les défenses napoléoniennes ont été modifiées pour créer les Artches, avec de petites boutiques indépendantes, des galeries et des salons de thé. Située dans une zone de conservation historique, cette maison offre l’occasion rare d’acheter une maison historique unique.
ENTRÉE Cette maison a un arrière-plan historique d’intérêt local. La plaque bleue sur le mur indique « Le 5 avril 1898, une réunion a eu lieu dans ce bâtiment pour fonder le Portsmouth Football Club ». Des marches mènent à la porte d’entrée principale avec un panneau vitré menant à : PORCHE Lambris de bois aux murs, radiateur, porte vitrée intérieure donnant sur le couloir intérieur, trappe menant au sous-sol : COULOIR INTÉRIEUR en forme de L, interrupteur de commande du chauffage central, escalier à balustrade menant au premier étage, radiateur, spots au plafond, lambris aux murs. SALLE À MANGER 18' 9 » x 14' 10 » (5,72 m x 4,52 m) Fenêtres à guillotine jumelles à l’avant avec stores et volets avec boiseries en dessous, spots au plafond, cheminée surround avec foyer carrelé et incrustation de briques apparentes, deux radiateurs, deux portes à panneaux menant au couloir. CUISINE/SALLE DE PETIT-DÉJEUNER 17' 3 » x 15' 8 » (5,26 m x 4,78 m) Toit incliné en panneaux de verre à la salle à manger avec deux portes à double vitrage avec fenêtres de chaque côté menant au jardin de la cour arrière, revêtement de sol stratifié en bois, gamme complète d’unités murales et de sol à façade blanche avec surface de travail grise dessus, unité d’évier à égouttoir simple encastrée avec robinet mélangeur et unité d’élimination des déchets en dessous, lave-vaisselle Bosch intégré et grand réfrigérateur/congélateur intégré avec portes assorties, four double et grill à hauteur des yeux avec placards de rangement au-dessus et en dessous, gamme de tiroirs à casseroles, entourages en céramique, four à micro-ondes à hauteur des yeux, plaque de cuisson à induction AEG avec hotte aspirante et éclairage supérieur, spots de plafond, placards hauts, porte du couloir, radiateur, porte vers : BUANDERIE Chaudière murale Worcester fournissant de l’eau chaude sanitaire et le chauffage central (non testée), fenêtre sur le côté, plan de travail, espace et plomberie pour machine à laver, carrelage, évier circulaire encastré avec mitigeur, étagères. Palier du PREMIER ÉTAGE, lucarne, placard de rangement intégré à double porte, escalier à balustrade menant aux étages supérieurs, spots au plafond. VESTIAIRE Entièrement carrelé en céramique au sol et aux murs avec lavabo conique avec mitigeur mural, réservoir encastré w.c., fenêtre donnant sur l’avant, radiateur, spots de plafond, porte à panneaux. SALON 18' 7 » x 17' 1 » dans la baie vitrée, décroissante à 14'3 » (5,66 m x 5,21 m) Baie vitrée carrée à l’avant avec vues dans les deux sens le long de la rue principale avec des boiseries en dessous, des corniches et des corniches de plafond ornées, une porte à panneaux, deux radiateurs, une cheminée en marbre avec incrustation en fonte et un foyer carrelé. CHAMBRE 1 15' 4 » x 12' 8 » (4,67 m x 3,86 m) Fenêtres à guillotine jumelle à l’arrière avec stores, radiateur, cheminée périphérique avec incrustation de brique incurvée et foyer, armoire intégrée d’un côté avec rails de suspension, moulure de plafond, cimaise, porte à panneaux, lambris au niveau de la rampe de dado, porte à : SALLE DE BAIN ATTENANTE Suite blanche comprenant : baignoire lambrissée avec mitigeur et accessoire de douche, w.c. à couplage, lavabo moulé en forme de croissant avec mitigeur, point de rasoir, sèche-serviettes chromé, carrelage entièrement en céramique au sol et aux murs, spots de plafond, hotte aspirante. PALIER avec mezzanine, fenêtre sur le côté, marches menant au palier principal, spots au plafond, escalier menant au dernier étage, portes des pièces principales. SALON 18' 4 » x 15' 2 » (5,59 m x 4,62 m) Fenêtres à guillotine jumelles à l’avant avec stores et lambris en dessous, lambris peints aux murs, moulures de plafond, deux radiateurs, cheminée périphérique avec incrustation de tuiles et ouverture cintrée, porte à panneaux de chêne. SALLE DE DOUCHE Entièrement carrelée en céramique sur le sol et les murs, cabine de douche d’angle, hotte de style dtremping, accessoire de douche séparé et porte à panneaux incurvés, porte-serviettes chauffant chromé, réservoir de chasse d’eau dissimulé, w.c. Avec étagère, lavabo avec mitigeur et miroir, point de rasoir, hotte aspirante, spots de plafond. CHAMBRE 2 15' 5 » x 12' 6 » (4,7 m x 3,81 m) Fenêtre à guillotine à l’arrière, renfoncements de chaque côté du lit, lambris peints aux murs, moulures de plafond, deux radiateurs, cheminée incurvée en brique avec foyer en brique, armoire intégrée d’un côté avec tringle de suspension, porte donnant sur la salle de bains, via une zone adjacente avec placards de rangement intégrés. Suite blanche comprenant : baignoire lambrissée, mitigeur et accessoire de douche, paroi de douche rabattable, lavabo avec mitigeur et armoire en dessous, miroir avec éclairage automatisé, point de rasoir, fenêtre donnant sur l’avant, réservoir encastré w.c., radiateur, hotte aspirante, spots de plafond. PALIER DERNIER ÉTAGE Palier en mezzanine avec fenêtre sur le côté, marches menant au palier principal, lambris à un mur, porte donnant sur un grand grenier avec gamme d’étagères. CHAMBRE 4 14' 6 » x 13' 6 » (4,42 m x 4,11 m) Mesures prises à partir de 2'5 » du niveau du sol avec avant-toit au plafond latéral limitant la hauteur sous plafond, plafond voûté avec poutres peintes, spots de plafond, fenêtre à l’arrière avec radiateur en dessous, alimentation en eau froide et chaude pour salle de bains. CHAMBRE 3 18' 4 » maximum décroissant à 12'3 » x 12' 8 » maximum (5,59m x 3,86m) Mesures prises à partir d’environ 2'9 » du niveau du sol avec avant-toit au plafond avant, lucarnes jumelles à l’avant avec une vue exceptionnelle sur les toits vers l’emblématique tour Spinnaker et le bâtiment n ° 1, radiateur, porte à panneaux, placard de rangement intégré, porte à : SALLE DE BAIN ATTENANTE Suite blanche comprenant : baignoire lambrissée avec mitigeur et douche Mira, paroi de douche, réservoir encastré w.c. avec étagère au-dessus, entièrement carrelage en céramique au sol et aux murs, sèche-serviettes chromé, lavabo rectangulaire avec mitigeur, armoire sous et miroir au-dessus, lucarne, spots de plafond. SOUS-SOL/GYMNASE/ESPACE DE DIVERTISSEMENT Compos... Felton House hat eine Fülle von Geschichten, es wurde nach John Felton benannt, der 1628 den Herzog von Buckingham im Haus nebenan ermordete. Es wird angenommen, dass dieses denkmalgeschützte Stadthaus ursprünglich um 1740 erbaut wurde und viele Merkmale aus dieser Zeit aufweist, darunter Tudor-Holzbalken im Keller/Keller, Steinplatten und Kalkputzwände. Das Anwesen hat eine blaue Plakette an der Vorderseite des Gebäudes, die daran erinnert, dass es einst als Büro für die Anwaltskanzlei genutzt wurde, die im Sitzungssaal im ersten Stock ein Treffen abhielt, das 1898 zur Gründung des Portsmouth Football Club führte. Im Laufe der Jahre wurde das Anwesen angepasst und liebevoll restauriert, wobei die Rückseite zu einem Ferienhaus mit drei Schlafzimmern abgetrennt wurde. Das Haupthaus bietet 3583 m² Wohnfläche, die sich auf fünf Etagen (einschließlich des Kellers) erstreckt, die derzeitigen Eigentümer haben eine umfangreiche Restaurierung des Anwesens durchgeführt, wobei viele historische Merkmale beibehalten wurden, jedoch mit der Mischung aus zeitgenössischen und traditionellen Oberflächen, die ein stilvolles Haus bieten, auf das man beneiden kann. Es gibt gemauerte Kamine, getäfelte Wände, ein neues Dach und Bleibleche an den Gulleys, Ersatzdachfenster zum obersten Stockwerk sowie gusseiserne Dachrinnen und Fallrohre. Um den Charakter und den Lebensstandard des 20. Jahrhunderts zu unterstreichen, verfügt das Anwesen über eine neue gasbefeuerte Zentralheizung und ein eigenes Bad zu drei Schlafzimmern.
Die Unterkunft besteht aus: Esszimmer, offener Küche/Frühstücksraum und Hauswirtschaftsraum im Erdgeschoss, der Salon mit quadratischem Erkerfenster, das Hauptschlafzimmer und das eigene Bad und die Garderobe befinden sich im ersten Stock. Im zweiten Stock befindet sich ein Wohnzimmer, das als Schlafzimmer genutzt werden kann, ein Duschbad und ein weiteres Schlafzimmer mit eigenem Bad, im obersten Stockwerk befinden sich zwei weitere Schlafzimmer, eines davon mit eigenem Bad. Der beeindruckende Keller/Keller ist über eine Fallluke im Eingangsflur zugänglich und eignet sich ideal für einen Fitnessraum oder ein Spielzimmer/Unterhaltungsraum. Auf der Rückseite befindet sich ein Garten im Hofstil und von den oberen Etagen aus hat man einen Blick über die Dächer auf den ikonischen Spinnaker Tower und das No.1 Building. Das Anwesen wird als Erbpacht verkauft, wobei 996 Jahre eines neuen 999-jährigen Pachtvertrags verbleiben. Old Portsmouth ist vor Ort als das "Dorf in der Stadt" bekannt und das Felton House befindet sich im Herzen des Dorfes, in der Nähe der historischen Hafeneinfahrt, nur wenige Gehminuten vom Segelclub, dem Camber Dock, vielen Restaurants und öffentlichen Häusern sowie den befestigten napoleonischen Seeverteidigungen und hoch angesehenen Schulen entfernt. In den letzten Jahren wurden die napoleonischen Verteidigungsanlagen verändert, um die Artches mit kleinen unabhängigen Geschäften, Galerien und Teestuben zu schaffen. Dieses Haus befindet sich in einem historischen Naturschutzgebiet und bietet die seltene Gelegenheit, ein einzigartiges, historisches Haus zu erwerben.
EINGANG Dieses Haus hat einen historischen Hintergrund von lokalem Interesse. Auf der blauen Tafel an der Wand steht: "Am 5. April 1898 wurde in diesem Gebäude eine Versammlung abgehalten, um den Portsmouth Football Club zu gründen". Stufen führen zur Haupteingangstür mit verglaster Blende, die zu folgenden Punkten führt: VERANDA Holzvertäfelung an den Wänden, Heizkörper, innere verglaste Tür zum inneren Flur, Falltür zum Keller: INNERER FLUR L-förmig, Steuerschalter für Zentralheizung, Balustradentreppe zum ersten Stock, Heizkörper, Deckenstrahler, Verkleidung an den Wänden. ESSZIMMER 18' 9" x 14' 10" (5,72 m x 4,52 m) Doppelschiebefenster zur Vorderseite mit Jalousien und Fensterläden mit Holzvertäfelung darunter, Deckenstrahler, umlaufender Kamin mit gefliestem Kamin und freiliegender Ziegeleinlage, zwei Heizkörper, zwei getäfelte Türen, die zum Flur führen. KÜCHE/FRÜHSTÜCKSRAUM 17' 3" x 15' 8" (5,26 m x 4,78 m) Schräges Glasdach zum Essbereich mit zwei doppelt verglasten Türen mit Fenstern zu beiden Seiten, die zum Garten im Hinterhof führen, Holzlaminatboden, umfassendes Sortiment an Wand- und Bodenschränken mit weißer Fassade und grauer Arbeitsfläche, eingelassener Spüle mit einer Abtropffläche und Mischbatterie und Abfallentsorgungseinheit darunter, integrierter Bosch-Geschirrspüler und hoher integrierter Kühl-/Gefrierschrank mit passenden Türen, Doppelbackofen und Grill auf Augenhöhe mit Stauschränken darüber und unten, Auswahl an Pfannenschubladen, Keramikflieseneinfassungen, Mikrowelle auf Augenhöhe, Induktionskochfeld AEG mit Dunstabzugshaube, Gebläse und Beleuchtung, Deckenstrahler, Hochschränke, Tür zum Flur, Heizkörper, Tür zu: HAUSWIRTSCHAFTSRAUM An der Wand montierter Worcester-Kessel, der Warmwasser und Zentralheizung liefert (nicht getestet), Fenster zur Seite, Arbeitsfläche, Platz und Sanitäranlagen für die Waschmaschine, Fliesenboden, eingelassene runde Spüle mit Mischbatterie, Regale. Treppenabsatz im ersten Stock, Oberlichtfenster, eingebauter doppeltüriger Stauschrank, Balustradentreppe zu den oberen Etagen, Deckenstrahler. CLOAKROOM Vollständig keramisch geflieste Böden und Wände mit Kegel-Handwaschbecken mit Wandmischer, verdecktem Spülkasten WC, Fenster zur Vorderseite, Heizkörper, Deckenstrahler, getäfelte Tür. SALON 18' 7" x 17' 1" in das Erkerfenster, verkleinert auf 14'3" (5,66 m x 5,21 m) Verfügt über ein quadratisches Erkerfenster zur Vorderseite mit Blick in beide Richtungen entlang der High Street mit Holzvertäfelung darunter, verzierten Deckengesimsen und Leisten, getäfelter Tür, zwei Heizkörpern, Marmorkamin mit gusseiserner Einlage und gefliestem Kamin. SCHLAFZIMMER 1 15' 4" x 12' 8" (4,67 m x 3,86 m) Doppelschiebefenster nach hinten mit Jalousien, Heizkörper, umschließender Kamin mit gebogener Ziegeleinlage und Kamin, Einbauschrank auf einer Seite mit Kleiderstangen, Deckenverkleidung, Bilderleiste, getäfelte Tür, Holzvertäfelung auf Dado-Schienenebene, Tür zu: EN-SUITE BADEZIMMER Weiße Suite bestehend aus: getäfelter Badewanne mit Mischbatterie und Duschaufsatz, eng gekoppeltem WC, geformtem, halbmondförmigem Waschbecken mit Mischbatterie, Scherkopf, verchromtem beheiztem Handtuchhalter, Vollkeramikfliesen an Boden und Wänden, Deckenstrahlern, Dunstabzugshaube. ZWEITER STOCK Treppenabsatz mit Zwischengeschoss, Fenster zur Seite, Stufen, die zum Haupttreppenabsatz führen, Deckenstrahler, Treppe zum obersten Stockwerk, Türen zu den Haupträumen. WOHNZIMMER 18' 4" x 15' 2" (5,59 m x 4,62 m) Doppelschiebefenster zur Vorderseite mit Jalousien und Verkleidungen darunter, bemalte Vertäfelungen an den Wänden, Deckenverkleidung, zwei Heizkörper, umlaufender Kamin mit gefliester Einlage und gewölbter Öffnung, eichengetäfelte Tür. DUSCHRAUM Vollständig keramische Fliesen an Boden und Wänden, Eckduschkabine im Tränkestil, separater Duschaufsatz und gebogene getäfelte Tür, verchromter beheizter Handtuchhalter, verdeckter Spülkasten WC. Mit Regal, verfügt über ein Handwaschbecken mit Mischbatterie und Spiegel, einen Rasierpunkt, einen Dunstabzugshaube und Deckenstrahler. SCHLAFZIMMER 2 15' 5" x 12' 6" (4,7 m x 3,81 m) Schiebefenster nach hinten, mit Aussparungen zu beiden Seiten des Bettes, bemalten Vertäfelungen an den Wänden, Deckenverkleidungen, zwei Heizkörpern, mit gebogenem Kamin aus Ziegeln und gemauertem Kamin, Einbauschrank auf einer Seite mit Kleiderstange, Tür zum Bad, über angrenzenden Bereich mit eingebauten Stauschränken. EN-SUITE Weiße Suite bestehend aus: getäfelter Badewanne, Mischbatterie und Duschaufsatz, klappbarer Duschwand, Handwaschbecken mit Mischbatterie und Schrank darunter, Spiegel mit automatischem Lichtübergang, Scherpunkt, Fenster zur Vorderseite, verdeckter Spülkasten WC, Heizkörper, Dunstabzugshaube, Deckenstrahler. OBERGESCHOSS Zwischengeschoss mit Fenster zur Seite, Stufen, die zum Haupttreppenabsatz führen, Vertäfelung an einer Wand, Tür zum großen Dachboden mit einer Reihe von Regalen. SCHLAFZIMMER 4 14' 6" x 13' 6" (4,42 m x 4,11 m) Messungen von 2'5" über dem Boden mit Traufe bis zur Seitendecke, die die Kopffreiheit einschränkt, verfügen über eine gewölbte Decke mit bemalten Balken, Deckenstrahler, Fenster zur Rückseite mit Heizkörper darunter, Kalt- und Warmwasserversorgung für das Bad. SCHLAFZIMMER 3 18' 4" maximal abnehmend auf 12'3" x 12' 8" maximal (5,59 m x 3,86 m) Messungen von ca. 2'9" über dem Boden mit Traufe bis zur vorderen Decke, Doppelgaubenfenster zur Vorderseite mit herrlichem Blick über die Dächer auf den ikonischen Spinnaker Tower und das Gebäude Nr. 1, Heizkörper, getäfelte Tür, Einbauschrank, Tür zu: EN-SUITE BADEZIMMER Weiße Suite bestehend aus: getäfelter Badewanne mit Mischbatterie und Mira-Dusche, Duschwand, verdecktem Spülkasten WC mit Regal, Vollkeramikfliesen auf Boden und Wänden, beheiztem Handtuchhalter in Chrom, rechteckigem Handwaschbecken mit Mischbatterie, Schrank darunter und Spiegel über, Oberlichtfenster, Deckenstrahler. KELLER/FITNESSRAUM/UNTERHALTUNGSBEREICH Bestehend aus zwei Räumen mit einer Serviceklappe vom Hauptflur und einer Treppe, die hinunter führt zu: ZIMMER 1 6,48 m x 5,59 m (21' 3" x 18' 4" (Deckenhöhe: 7'9" Bemalte Stützbalken, mit sichtbaren Tudor-Balken an den Wänden mit Kalkputzwänden, hohe Fenster zur Vorderseite mit Aussparungen, originale Steinplattenböden, gewölbte Schornsteinbrust mit Regalen, Steckdosen, Beleuchtung, quadratische Öffnung, die zu:...