6.568.114 RON
3 cam
6 dorm





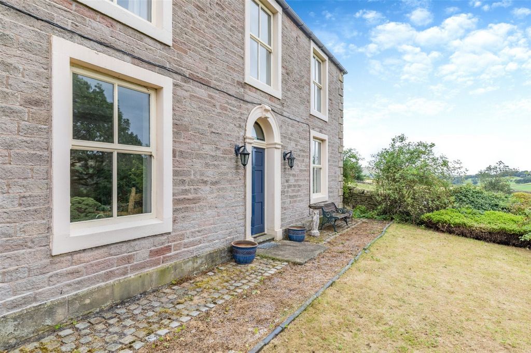
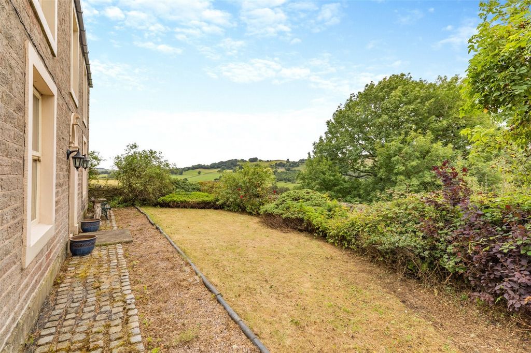
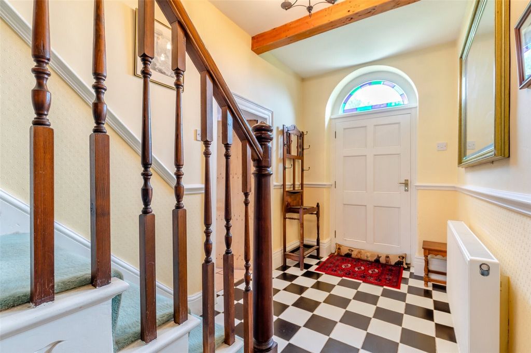

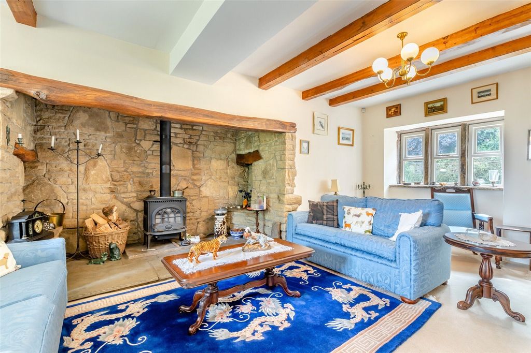

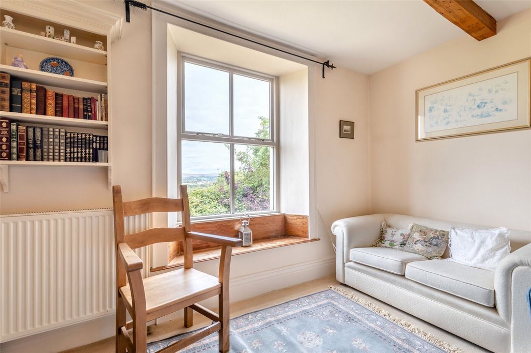



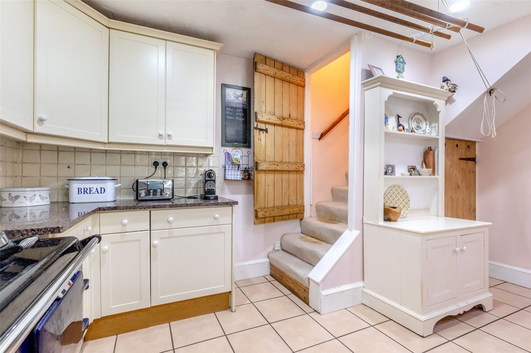

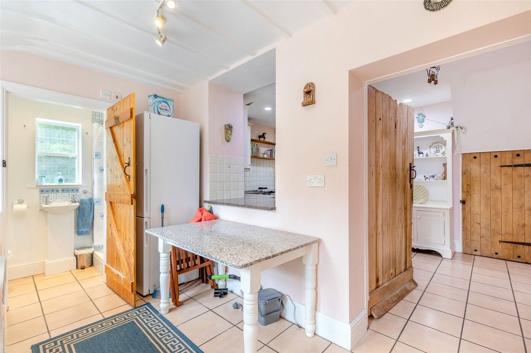
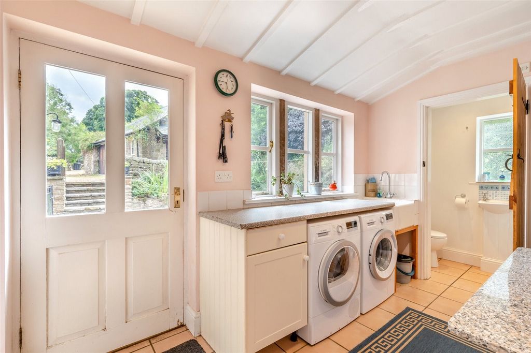
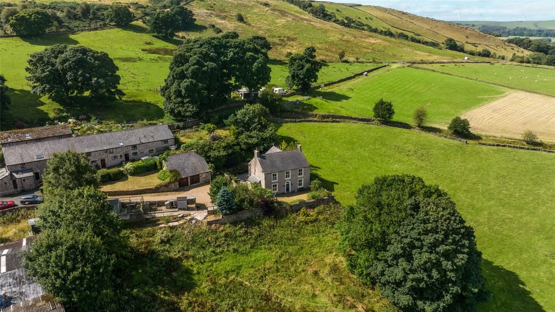
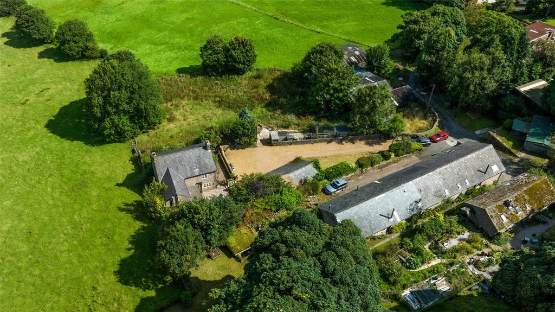

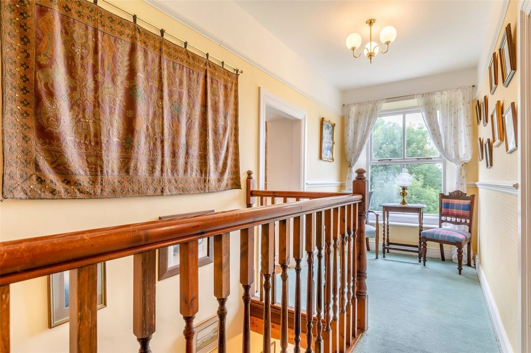




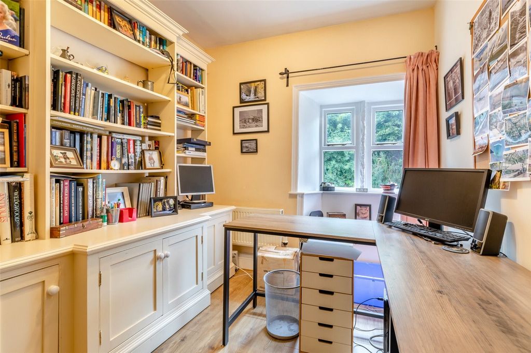

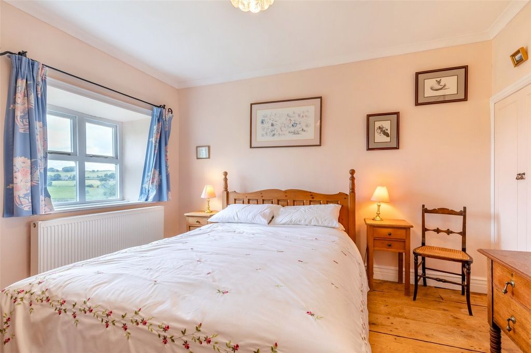
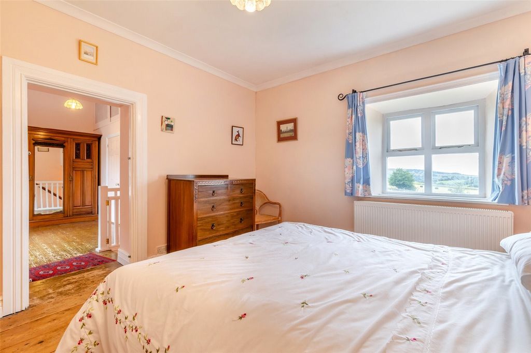
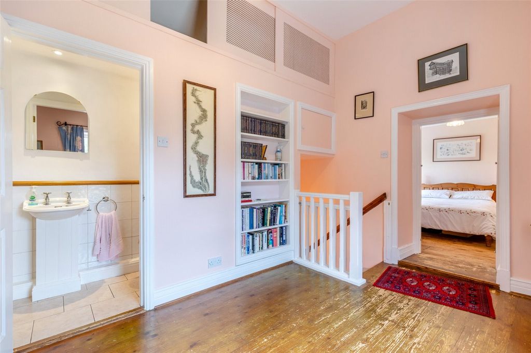

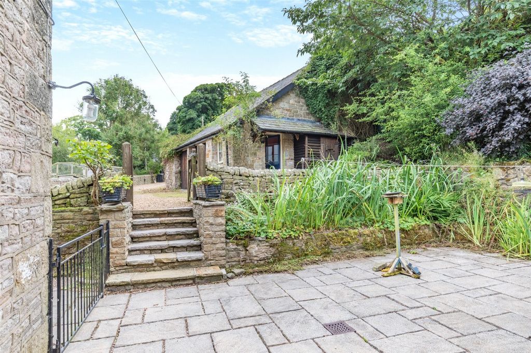

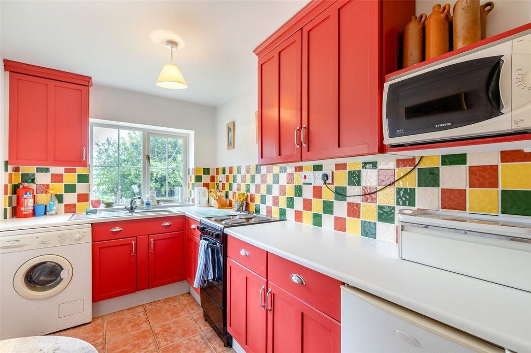
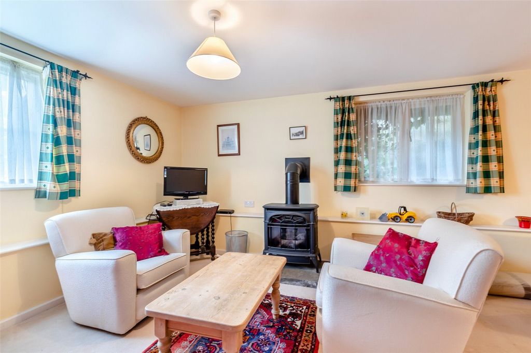


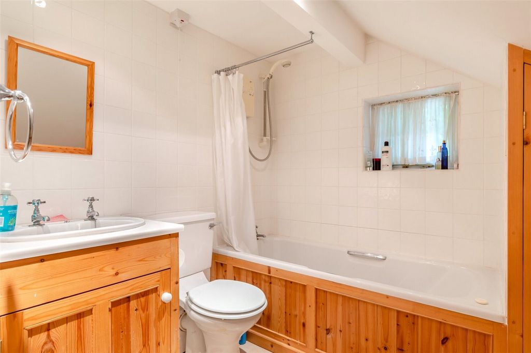

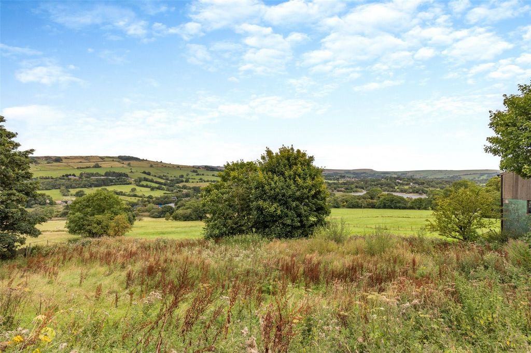



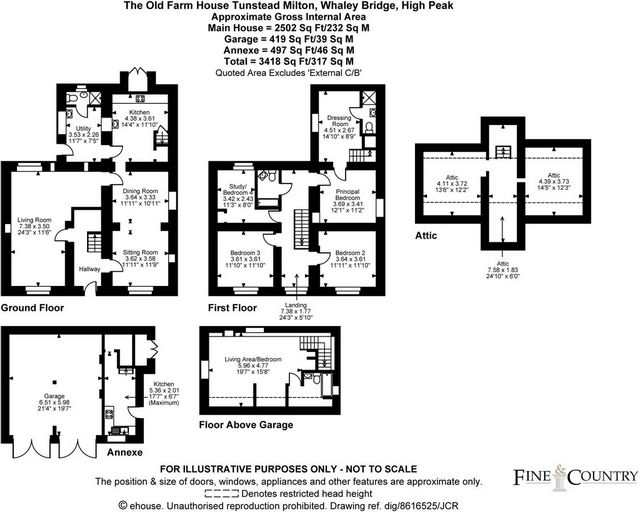

Nestled within the picturesque Pennine countryside, this Grade II listed farmhouse offers a captivating blend of rustic charm and modern comfort. Dating back to the late 18th century, the property stands as a testament to the region's rich agricultural heritage.
A Characterful Exterior
The farmhouse's stone-built facade, complemented by a more fashionable frontage added in the mid-19th century, exudes timeless elegance. The L-shaped plan, featuring two storeys and a three-bay front range, is a testament to its traditional design. A round-headed doorway with a decorative fanlight welcomes visitors, while the 20th-century replacement windows add a touch of contemporary style.A Warm and Inviting Interior
Step inside to discover a delightful blend of rustic charm and modern amenities. The original internal doors, complete with thumb press latches and low door frames, retain their historic character. The entrance hall, adorned with chequered flooring creates a welcoming atmosphere while a carpeted staircase leads to the first floor, while the under-stair built-in bookshelves offer ample storage.The living room boasts striking wooden ceiling beams and a large stone inset, a true focal point of the home, features a cast iron burner. Large timber-framed windows provide breathtaking views of the surrounding countryside and across the Combs Reservoir. The open-plan sitting room and dining area offer a spacious and inviting living space, complete with similar wooden beams and a Morso cast iron burner.The kitchen, featuring modern wall and base units, granite countertops, and ample space for under-counter appliances, combines practicality with style. An Aga stove, a classic centrepiece, adds a touch of traditional charm. The utility room, equipped with a side-aspect window, tiled flooring, and space for under-counter appliances, is both functional and practical. A shower room with mosaic tile detail completes this level.
Upstairs, a dressing room offers original wood flooring, built-in bookshelves, and access to a shower room. The bedrooms, featuring original wood flooring and windows with countryside views, provide a peaceful retreat. The bathroom, with a walk-in shower, corner vanity, and a ceiling window, offers a luxurious bathing experience. The current study, while functional as a bedroom, also provides a quiet workspace.A Serene Setting
This historic farmhouse is nestled within a small Pennine agricultural hamlet, offering a tranquil and idyllic setting. The property's location provides breathtaking views of the surrounding countryside and easy access to the region's many attractions. charming country property with expansive grounds in the High Peak. The property features a secluded courtyard, a tiered garden, and ample off-road parking. The enclosed paddock offers additional outdoor space for gardening or other activities. The elevated position provides stunning panoramic views of the surrounding countryside and paddock to the front of the house.An Irreplaceable Gem
With its unique blend of history, character, and modern amenities, this Grade II listed farmhouse offers an exceptional opportunity to own a truly special property. Whether you're seeking a peaceful retreat or a family home, this historic gem will undoubtedly meet with expectations.A Charming and Modern Annexe
A delightful annexe offers a serene and inviting escape. The ground floor features a welcoming kitchen adorned with rustic timber accents and bathed in natural light from a side aspect window. The open-plan living area upstairs is a haven of tranquillity, featuring plush carpeting and dual-aspect windows. A cosy electric burner creates a warm and inviting atmosphere, perfect for relaxing evenings. The en-suite bathroom, complete with a luxurious shower/bath combination and stylish tiling, provides a spa-like retreat for rejuvenation. Whether a holiday let or a convenient space for visiting family and friends, this charming annexe offers the perfect blend of comfort and country charm. Vezi mai mult Vezi mai puțin A Timeless Country Retreat
Nestled within the picturesque Pennine countryside, this Grade II listed farmhouse offers a captivating blend of rustic charm and modern comfort. Dating back to the late 18th century, the property stands as a testament to the region's rich agricultural heritage.
A Characterful Exterior
The farmhouse's stone-built facade, complemented by a more fashionable frontage added in the mid-19th century, exudes timeless elegance. The L-shaped plan, featuring two storeys and a three-bay front range, is a testament to its traditional design. A round-headed doorway with a decorative fanlight welcomes visitors, while the 20th-century replacement windows add a touch of contemporary style.A Warm and Inviting Interior
Step inside to discover a delightful blend of rustic charm and modern amenities. The original internal doors, complete with thumb press latches and low door frames, retain their historic character. The entrance hall, adorned with chequered flooring creates a welcoming atmosphere while a carpeted staircase leads to the first floor, while the under-stair built-in bookshelves offer ample storage.The living room boasts striking wooden ceiling beams and a large stone inset, a true focal point of the home, features a cast iron burner. Large timber-framed windows provide breathtaking views of the surrounding countryside and across the Combs Reservoir. The open-plan sitting room and dining area offer a spacious and inviting living space, complete with similar wooden beams and a Morso cast iron burner.The kitchen, featuring modern wall and base units, granite countertops, and ample space for under-counter appliances, combines practicality with style. An Aga stove, a classic centrepiece, adds a touch of traditional charm. The utility room, equipped with a side-aspect window, tiled flooring, and space for under-counter appliances, is both functional and practical. A shower room with mosaic tile detail completes this level.
Upstairs, a dressing room offers original wood flooring, built-in bookshelves, and access to a shower room. The bedrooms, featuring original wood flooring and windows with countryside views, provide a peaceful retreat. The bathroom, with a walk-in shower, corner vanity, and a ceiling window, offers a luxurious bathing experience. The current study, while functional as a bedroom, also provides a quiet workspace.A Serene Setting
This historic farmhouse is nestled within a small Pennine agricultural hamlet, offering a tranquil and idyllic setting. The property's location provides breathtaking views of the surrounding countryside and easy access to the region's many attractions. charming country property with expansive grounds in the High Peak. The property features a secluded courtyard, a tiered garden, and ample off-road parking. The enclosed paddock offers additional outdoor space for gardening or other activities. The elevated position provides stunning panoramic views of the surrounding countryside and paddock to the front of the house.An Irreplaceable Gem
With its unique blend of history, character, and modern amenities, this Grade II listed farmhouse offers an exceptional opportunity to own a truly special property. Whether you're seeking a peaceful retreat or a family home, this historic gem will undoubtedly meet with expectations.A Charming and Modern Annexe
A delightful annexe offers a serene and inviting escape. The ground floor features a welcoming kitchen adorned with rustic timber accents and bathed in natural light from a side aspect window. The open-plan living area upstairs is a haven of tranquillity, featuring plush carpeting and dual-aspect windows. A cosy electric burner creates a warm and inviting atmosphere, perfect for relaxing evenings. The en-suite bathroom, complete with a luxurious shower/bath combination and stylish tiling, provides a spa-like retreat for rejuvenation. Whether a holiday let or a convenient space for visiting family and friends, this charming annexe offers the perfect blend of comfort and country charm.