7.734.182 RON
6 cam
203 m²
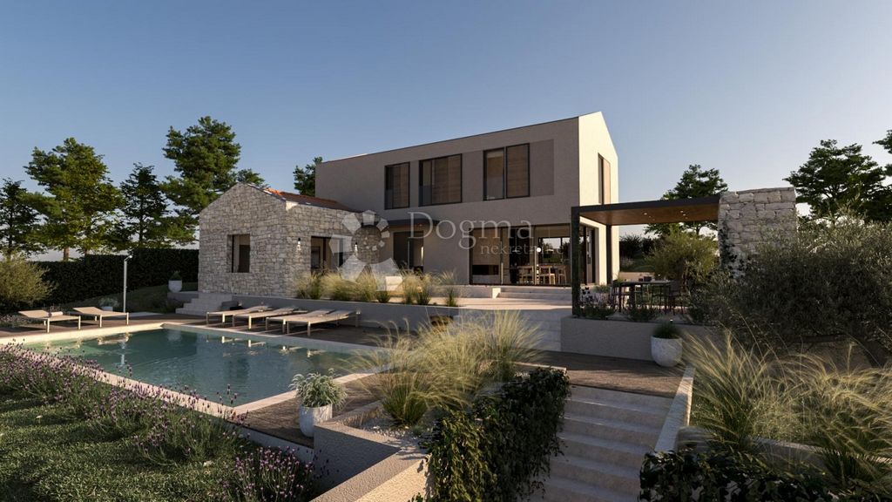

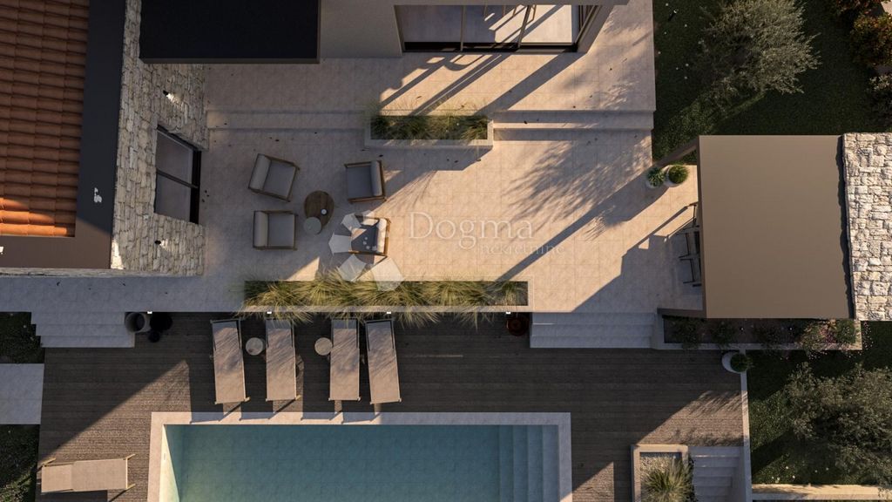
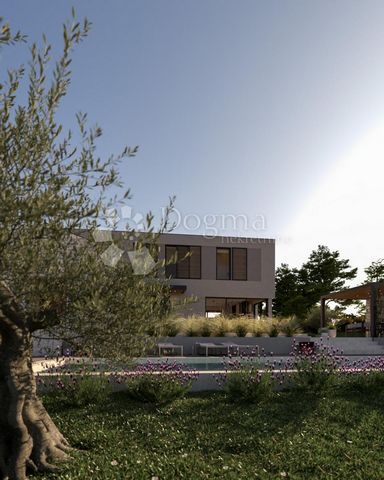
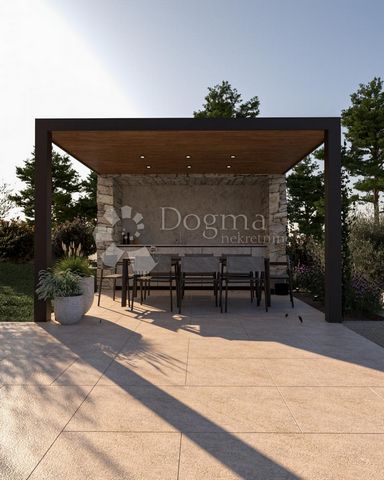
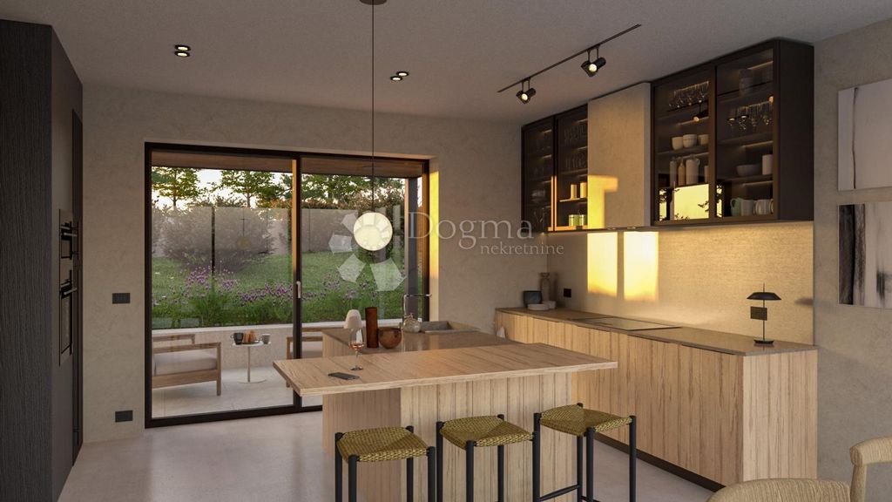
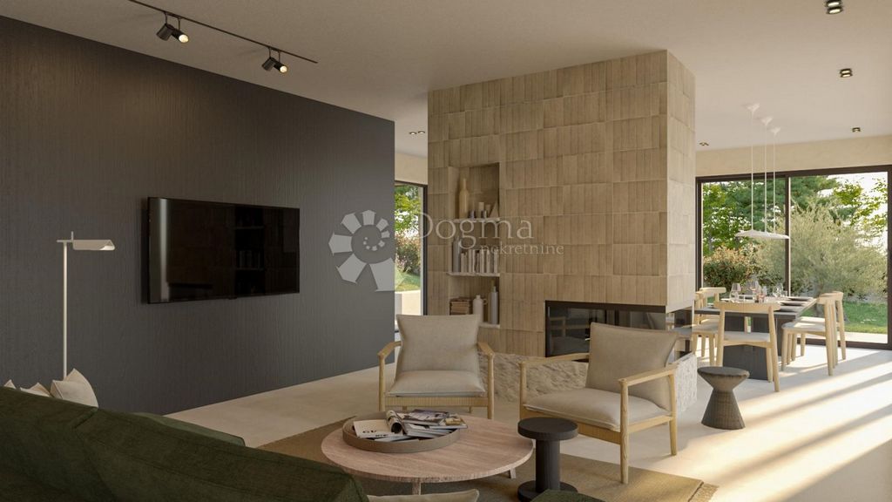
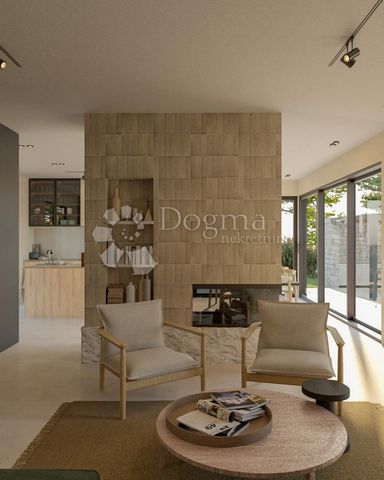
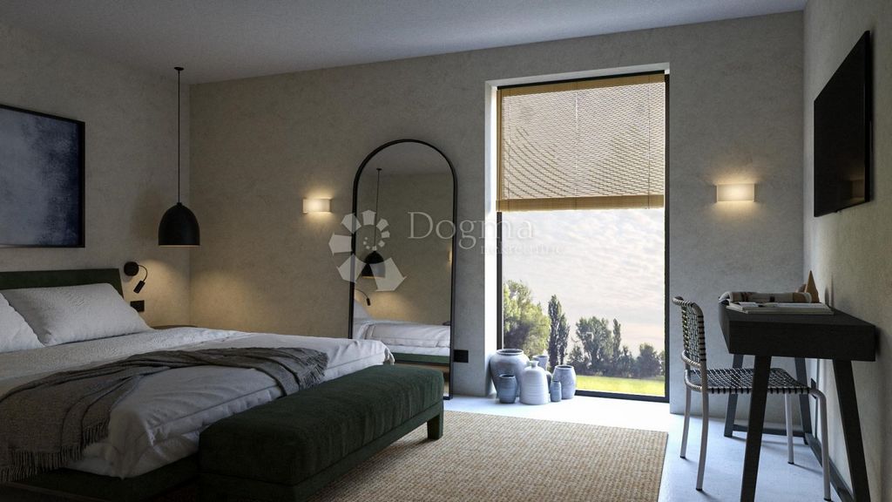
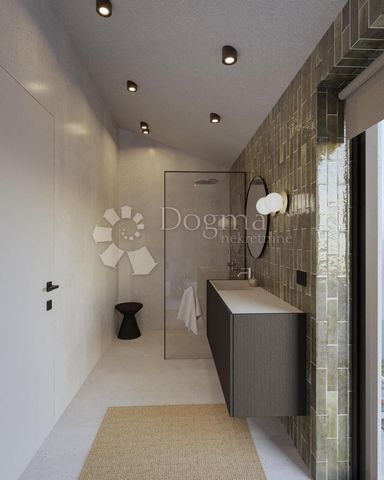
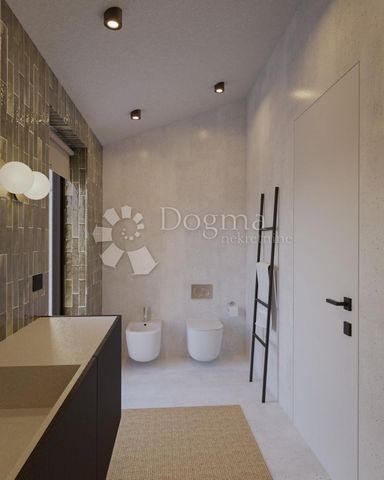
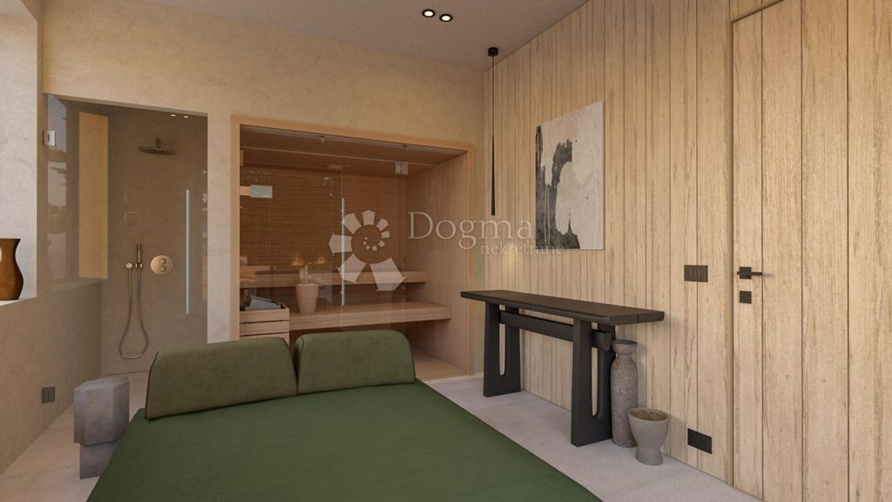
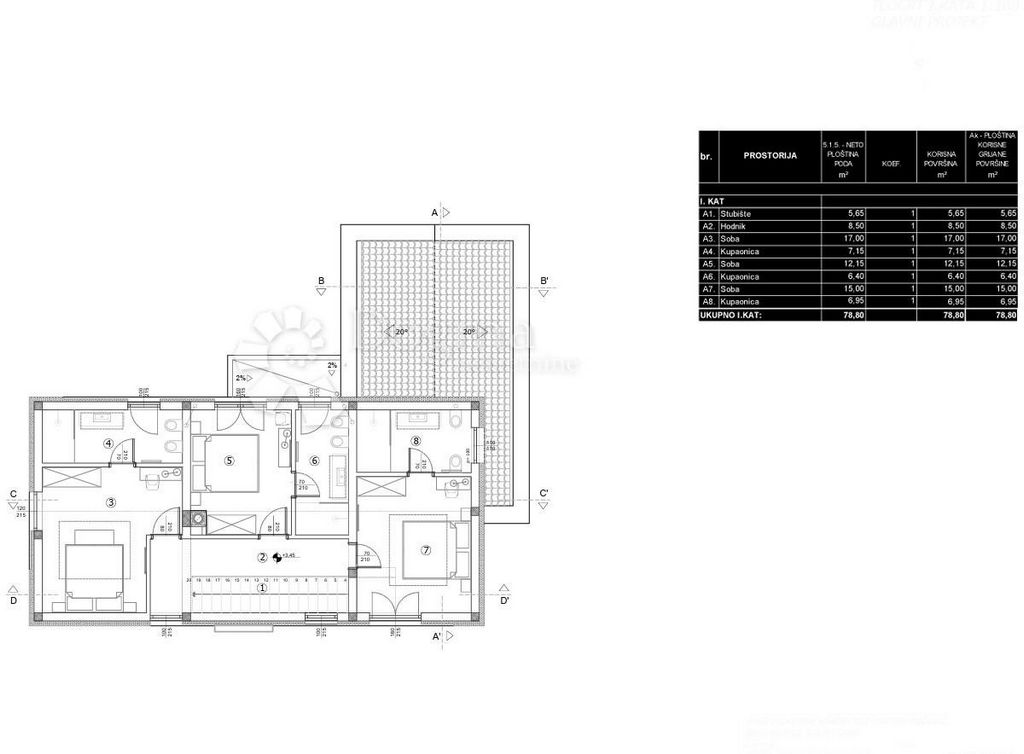
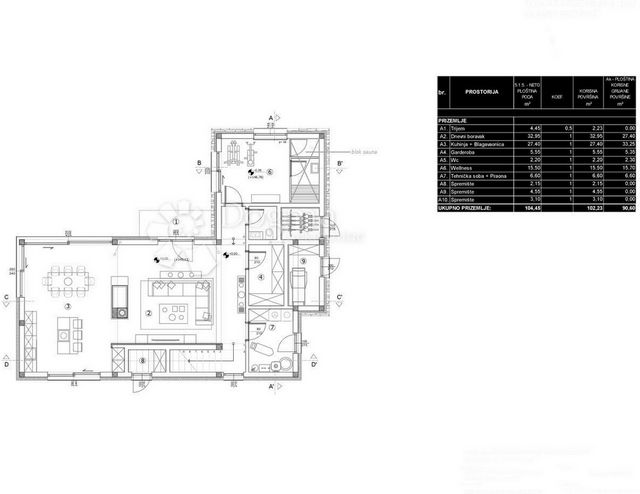
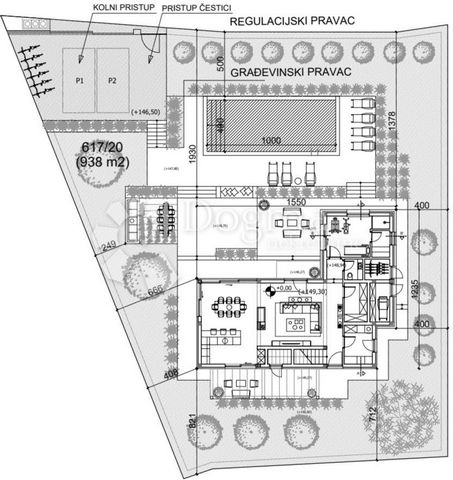
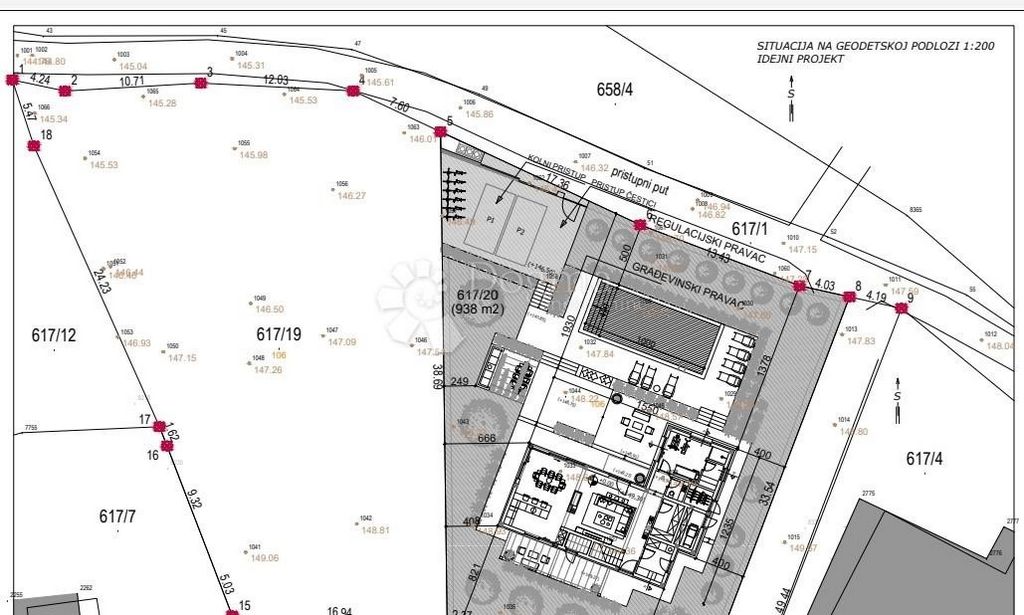
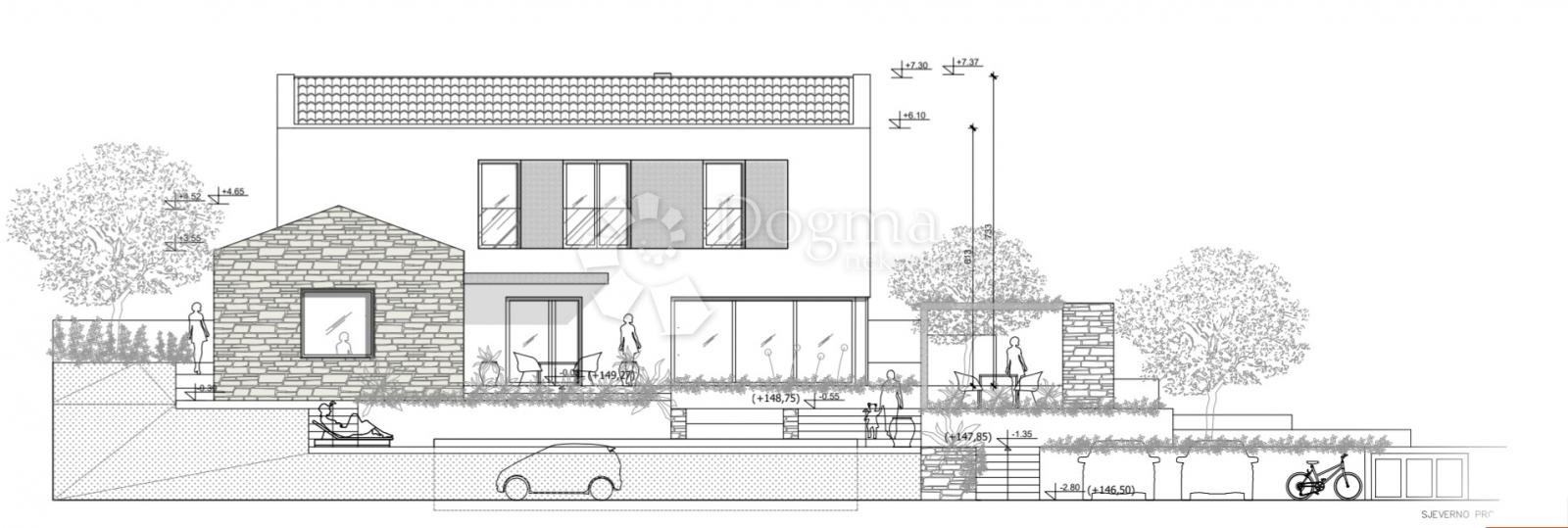
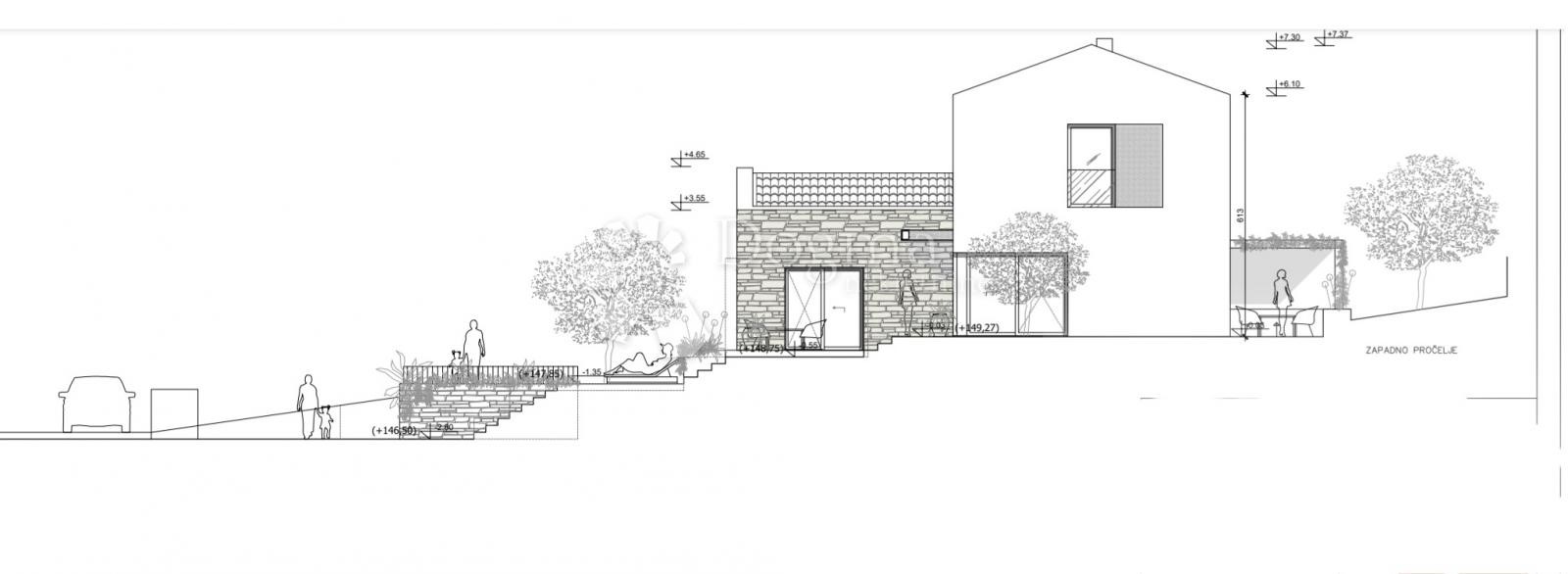

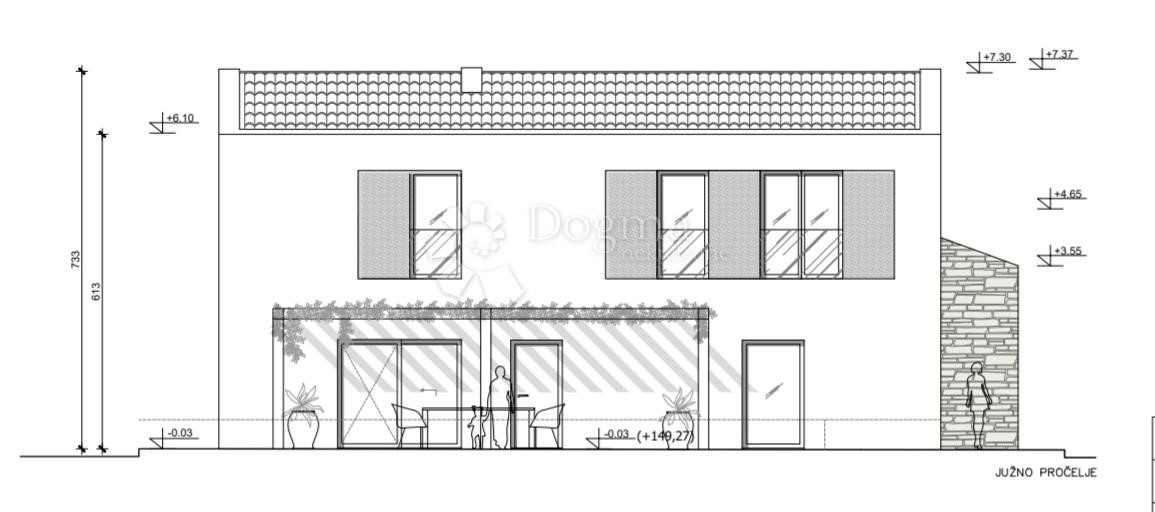
The house consists of two floors - the ground floor, where there are living spaces in an open concept, sanitary facilities, wardrobes and technical rooms for the central heating system and laundry with all the necessary connections, as well as rooms for storing personal belongings, bicycles and mobile equipment for the garden and swimming pool . The special part of the ground floor enchants with an indispensable wellness area with sauna and shower.
There are 3 bedrooms with separate bathrooms on the first floor.
On a comfortable fenced garden rich in centuries-old olive trees, autochthonous flowers and a lawn with irrigation, there is a swimming pool with a heating system of 40 m2 with a sun deck and a fireplace with a covered dining area where the summer kitchen is located.
Of course, we must emphasize the imposing metal gate that frames the entire picture inside the walled property.
Parking for two vehicles with a charger for electric vehicles.
Top quality construction with 10 and 15 cm facade insulation, PVC windows, aluminum sliding shutters in the rooms,
sliding glass walls on the ground floor, underfloor water heating with a Mitsubishi heat pump, cooling system, filomuro doors,
floor covering microtopping, Italian furniture and lighting and top-quality equipment in the interior as well as in the exterior are the main ones
features by which the investor is guided when constructing the entire story.
All of the above conjures up the image of a superb villa that meets all the parameters of even the most demanding.
SPECIFICATIONS:
Heating/Cooling:
- Water-based underfloor heating throughout the house. Mitsubishi heat pump / heat pump system. Additional cooling system (and heating if necessary) by Mitsubishi. Swimming pool - heated.
Sanitary ware/Mixers:
- sanitary facilities: Catalano
- mixers: Pafoni
Coatings:
- On the floor, micro topping – micro cement – the whole house
Bathroom walls: 3 walls with micro topping - micro cement, and one wall with Tribeca ceramics
Carpentry/locksmith:
- external carpentry: Roplast PVC special color. Sliding slats - aluminum - special color
Huge sliding rocks
- internal doors: all filo muro doors (without studs)
Facade:
- 10-15 cm styrofoam + on three external walls around the welnes, stone facade 10 cm hand stuccoed without joints
Security:
- no alarm system has been set up due to GDPR. It can always be installed later according to the customer's wishes
Lighting:
- FLOS, Faro, Klus, Diomede, Biticino, Francesconi
Furniture:
- Kitchen Scandalo, Miniforms, Gervasoni, Miele
Swimming pool:
10x4m – ceramic tiled set in three sizes. Heated pool. Salt water electrolysis.
Decking installed around the pool.
Parking places:
Two parking spaces. Portun automated.
Additionally:
-charger for electric cars
-4 old olive trees - more than a century old
-Completely furnished furniture throughout the house and outdoor furniture, TV, antennas...
- Outdoor kitchen complete stainless steel - top quality
-Horticulture complete with irrigation
-Piazzeta interior fireplace covered in hand-stitched one-piece fireplace
-The special feature is that the house has 3 storage rooms with separate external entrances. Rarely any house has that. For example: for deckchairs, bicycles, wood, chairs...
- The same advantage that there is no construction under the house because it is agricultural land and will never be able to be built on.
- The house has 17.5 kw of electricity
- The house has a Finnish sauna and a wellness area for relaxation with a beautiful view of meadows and forests
- The house has three bedrooms, but if required by the buyer, 4 rooms (welnes) can be converted into an additional bedroom.
- Each room has its own bathroom.
I am at your disposal for more information.
JENNY PANCIC
LICENSED AGENT
Cell phone 098/958-4848
...
ID CODE: IS1513689
Jenny Pančić
Agent s licencom
Mob: 098/958-4848
Tel: 052 770 811
E-mail: ...
... />Features:
- SwimmingPool
- Terrace Vezi mai mult Vezi mai puțin An einem ruhigen Ort, 15 km vom Zentrum von Poreč und 10 km vom nächsten Vrsar-Meer und seinen Stränden entfernt, befindet sich auf Brdašac eine Villa mit 180 m2 Wohnfläche auf insgesamt 938 m2 Grundstück im Bau. Das Grundstück hat eine schöne, regelmäßige Form und ermöglicht so eine maximale Nutzung für zusätzliche Einrichtungen im Garten.
Das Haus besteht aus zwei Etagen – dem Erdgeschoss, wo sich Wohnräume im offenen Konzept, Sanitäranlagen, Garderoben und Technikräume für die Zentralheizung und Wäscherei mit allen notwendigen Anschlüssen sowie Räume zur Aufbewahrung persönlicher Gegenstände befinden, Fahrräder und mobile Geräte für Garten und Schwimmbad. Der besondere Teil des Erdgeschosses verzaubert mit einem unverzichtbaren Wellnessbereich mit Sauna und Dusche.
Im ersten Stock befinden sich 3 Schlafzimmer mit separaten Badezimmern.
In einem komfortablen, umzäunten Garten, der reich an jahrhundertealten Olivenbäumen, einheimischen Blumen und einer Rasenfläche mit Bewässerung ist, befindet sich ein beheizter Pool von 40 m2 mit Sonnendeck und Kamin sowie einem überdachten Essbereich, in dem sich die Sommerküche befindet gelegen.
Hervorzuheben ist natürlich das imposante Metalltor, das das gesamte Bild innerhalb des ummauerten Grundstücks umrahmt.
Parkplatz für zwei Fahrzeuge mit Ladegerät für Elektrofahrzeuge.
Hochwertige Bauweise mit 10 und 15 cm Fassadendämmung, PVC-Fenstern, Aluminium-Schiebeläden in den Räumen,
Glasschiebewände im Erdgeschoss, Fußbodenwasserheizung mit Mitsubishi-Wärmepumpe, Kühlsystem, Filomuro-Türen,
Bodenbelag Microtopping, italienische Möbel und Beleuchtung sowie hochwertige Ausstattung sowohl im Innen- als auch im Außenbereich stehen im Vordergrund
Merkmale, an denen sich der Investor bei der Konstruktion der gesamten Geschichte orientiert.
All dies lässt das Bild einer großartigen Villa entstehen, die alle Parameter selbst der anspruchsvollsten Ansprüche erfüllt.
SPEZIFIKATIONEN:
Heizen/Kühlen:
- Wasserbasierte Fußbodenheizung im gesamten Haus. Mitsubishi Wärmepumpe / Wärmepumpensystem. Zusätzliches Kühlsystem (und ggf. Heizung) von Mitsubishi. Schwimmbad – beheizt.
Sanitärartikel/Mischer:
- Sanitäranlagen: Catalano
- Mischer: Pafoni
Beschichtungen:
- Auf dem Boden Mikrobelag – Mikrozement – das ganze Haus
Badezimmerwände: 3 Wände mit Mikrobelag – Mikrozement und eine Wand mit Tribeca-Keramik
Schreinerei/Schlosserei:
- Außenschreinerei: Roplast PVC-Sonderfarbe. Schiebelamellen - Aluminium - Sonderfarbe
Riesige Rutschsteine
- Innentüren: alle Filo-Muro-Türen (ohne Bolzen)
Fassade:
- 10-15 cm Styropor + an drei Außenwänden rund um die Welnes, Steinfassade 10 cm handstuckiert ohne Fugen
Sicherheit:
- Aufgrund der DSGVO ist kein Alarmsystem eingerichtet. Es kann jederzeit nach Kundenwunsch nachträglich eingebaut werden
Beleuchtung:
- FLOS, Faro, Klus, Diomede, Biticino, Francesconi
Möbel:
- Küche Scandalo, Miniforms, Gervasoni, Miele
Schwimmbad:
10x4m – Keramikfliesen-Set in drei Größen. Beheizter Pool. Salzwasserelektrolyse.
Rund um den Pool herum wurde eine Terrassendiele installiert.
Parkplätze:
Zwei Parkplätze. Portun automatisiert.
Zusätzlich:
-Ladegerät für Elektroautos
-4 alte Olivenbäume - mehr als ein Jahrhundert alt
-Komplett möblierte Möbel im ganzen Haus und Gartenmöbel, TV, Antennen...
- Outdoorküche komplett aus Edelstahl - Top-Qualität
-Gartenbau komplett mit Bewässerung
-Piazzeta-Innenkamin mit handgenähtem, einteiligem Kamin
-Das Besondere ist, dass das Haus über 3 Abstellräume mit separaten Außeneingängen verfügt. Das hat kaum ein Haus. Zum Beispiel: für Liegestühle, Fahrräder, Holz, Stühle...
- Derselbe Vorteil, dass unter dem Haus keine Bebauung erfolgt, da es sich um landwirtschaftlich genutztes Land handelt und niemals bebaut werden kann.
- Das Haus verfügt über 17,5 kW Strom
- Das Haus verfügt über eine finnische Sauna und einen Wellnessbereich zum Entspannen mit wunderschönem Blick auf Wiesen und Wälder
- Das Haus verfügt über drei Schlafzimmer, aber auf Wunsch des Käufers können 4 Zimmer (Welnes) in ein zusätzliches Schlafzimmer umgewandelt werden.
- Jedes Zimmer verfügt über ein eigenes Badezimmer.
Für weitere Informationen stehe ich Ihnen gerne zur Verfügung.
JENNY PANCIC
LIZENZIERTER VERTRETER
Handy 098/958-4848
...
Pošaljite povratne informacije
Bočne ploče
Povijest
Spremljeno
Doprinesite
ID CODE: IS1513689
Jenny Pančić
Agent s licencom
Mob: 098/958-4848
Tel: 052 770 811
E-mail: ...
... />Features:
- SwimmingPool
- Terrace U mirnom mjestu, smještenom 15 km od centra Poreča te 10 km do najbližeg vrsarskog mora i njenih plaža,na brdašcu, u izgradnji je villa 180m2 unutarnjeg stambenog prostora na zemljištu od ukupno 938 m2.Parcela je lijepog pravilnog oblika i kao takva dozvoljava maksimalnu iskoristivost i za dodatne sadržaje na okućnici.
Kuća se sastoji od dvije etaže - prizemlja, gdje se nalaze dnevni prostori u otvorenom konceptu, sanitarije, garderoba te tehničke prostorije za sistem centralnog grijanja i praona rublja sa svim potrebnim priključcima te prostorije za skladištenje osobnih stvari, bicikla te mobilne opreme za okućnicu i bazen. Posebni dio prizemlja očarava s neizostavnim wellnes prostorom sa saunom i tušem.
Na katu su smještene 3 spavaće sobe sa zasebnim kupatilom.
Na komotnoj ograđenoj okućnici bogatoj višestoljetnim stablima maslina, autohtonim cvijećem i travnjakom s navodnjavanjem nalazi se bazen sa sustavom za grijanje veličine 40 m2 sa sunčalištem te kamin s natkrivenim blagovaonskim prostorom gdje se smjestila i ljetna kuhinja.
Naravno, naglasak moramo staviti na impozantnu metalnu kapiju koja uokviruju cijelu sliku unutar zidinama ograđenu nekretninu.
Parking za dva vozila sa punjačem struje za električna vozila.
Vrhunska kvaliteta gradnje sa fasadnom izolacijom 10 i 15 cm, pvc prozorima, aluminijskim kliznim griljama u sobama,
klizne staklene stijene u prizemlju, podno grijanje na vodu sa dizalicom topline Mitsubishi, sustav hlađenja, vrata filomuro,
podna obloga microtopping, talijanski namještaj i rasvjeta te vrhunska oprema u interijeru kao i u exterijeru glavne su
značajke po kojima se investitor vodi pri konstrukciji cijele priče.
Sve navedeno dočarava vam sliku jedne vrhunske ville koja zadovoljava sve parametre i najzahtjevnijih.
SPECIFIKACIJE:
Grijanje/Hlađenje:
- Vodeno podno grijanje kroz cijelu kuću. Sustav dizalice topline / toplinske pumpe Mitsubishi. Dodatni sustav hlađenja (i grijanja po potrebi) Mitsubishi. Bazen – grijani.
Sanitarije/Mješalice:
- sanitarije: Catalano
- mješalice: Pafoni
Obloge:
- Na podu micro topping – micro cemento – cijela kuća
Kupaone zidovi: 3 zida micro topping – micro cemento, a jedan zid keramica Tribeca
Stolarija/bravarija:
- vanjska stolarija: Roplast pvc posebna boja. Klizne škurnice – aluminij – posebna boja
Ogromne klizne stijene
- unutarnja vrata: sva vrata filo muro (bez štokova)
Fasada:
- 10-15 cm stiropor + na tri vanjska zida oko welnesa, kamena fasada 10cm ručno štokovana bez fuga
Sigurnost:
- nije postavljen sustav alarma zbog gdpr-a. Uvijek se može naknadno postaviti po želji kupca
Rasvjeta:
- FLOS, Faro, Klus, Diomede, Biticino, Francesconi
Namještaj:
- Kuhinja Scandalo, Miniforms, Gervasoni, Miele
Bazen:
10x4m – komplet popločen kermikom u tri veličine. Grijani bazen. Slana voda elektroliza.
Oko bazena postavljen decking.
Parkirna mjesta:
Dva parking mjesta. Portun automatiziran.
Dodatno:
-punjač za električna auta
-4 stare masline – više stoljetne
-Kompletno postavljen namještaj u cijeloj kući i vanjske garniture, tv, antene....
-Vanjska kuhinja komplet inox – vrhunska
-Hortikultura kompletna sa navodnjavanje
-Unutarnji kamin Piazzeta obložen u ručno štokovani kamin iz jednog komada
-Posebnost je što kuća ima 3 ostave sa posebnim vanjski ulazima. Rijetko koja kuća to ima. Npr: za ležaljke, bicikle, drva, stolice...
-Isto prednost što ispod kuće nema gradnje jer je poljoprivredno zemljište i nikada se neće moći graditi.
-Kuća ima 17.5 kw strujne snage
- Kuća ima finsku saunu i welnes prostor za relax sa prekrasnim pogledam na livade i šume
- Kuća ima tri spavaće sobe ali po potrebi kupca, može se 4 prostorija (welnes) preurediti u dodatnu spavaću sobu.
- Svaka soba ima svoje kupatilo.
Za više informacija stojim Vam na raspolaganju.
JENNY PANČIĆ
AGENT S LICENCOM
Mobitel 098/958-4848
...
ID KOD AGENCIJE: IS1513689
Jenny Pančić
Agent s licencom
Mob: 098/958-4848
Tel: 052 770 811
E-mail: ...
... />Features:
- SwimmingPool
- Terrace In un posto tranquillo, a 15 km dal centro di Parenzo e a 10 km dal mare di Orsera più vicino e dalle sue spiagge, a Brdašac, è in costruzione una villa con 180 m2 di superficie abitabile interna su un totale di 938 m2 di terreno. Il terreno ha una bella forma regolare e come tale consente il massimo utilizzo per ulteriori strutture nel giardino.
La casa è composta da due piani: il piano terra, dove si trovano spazi abitativi a pianta aperta, servizi igienici, guardaroba e locali tecnici per il sistema di riscaldamento centralizzato e lavanderia con tutti i collegamenti necessari, nonché locali per riporre oggetti personali, biciclette e attrezzature mobili per il giardino e la piscina. La parte speciale del piano terra incanta con un'essenziale area benessere con sauna e doccia.
Ci sono 3 camere da letto con bagni separati al primo piano.
Su un comodo giardino recintato, ricco di ulivi secolari, fiori autoctoni e prato con irrigazione, si trova la piscina termoriscaldata di 40 mq dotata di solarium e camino con zona pranzo coperta dove si trova la cucina estiva. situato.
Naturalmente da sottolineare l'imponente cancello metallico che incornicia l'intero quadro all'interno della proprietà murata.
Parcheggio per due veicoli con caricatore per veicoli elettrici.
Costruzione di altissima qualità con isolamento della facciata da 10 e 15 cm, finestre in PVC, persiane scorrevoli in alluminio nelle camere,
vetrate scorrevoli al piano terra, riscaldamento ad acqua a pavimento con pompa di calore Mitsubishi, impianto di raffrescamento, porte filomuro,
i principali sono il rivestimento dei pavimenti in microtopping, i mobili e l'illuminazione italiani e le attrezzature di alta qualità sia all'interno che all'esterno
caratteristiche dalle quali l’investitore viene guidato nella costruzione dell’intera storia.
Tutto quanto sopra evoca l'immagine di una splendida villa che soddisfa tutti i parametri anche dei più esigenti.
SPECIFICHE:
Riscaldamento/Raffreddamento:
- Riscaldamento a pavimento ad acqua in tutta la casa. Pompa di calore Mitsubishi/sistema a pompa di calore. Sistema di raffreddamento aggiuntivo (e riscaldamento se necessario) Mitsubishi. Piscina - riscaldata.
Sanitari/Miscelatori:
- servizi igienici: Catalano
- miscelatori: Pafoni
Rivestimenti:
- A pavimento, micro topping – micro cemento – tutta la casa
Rivestimenti del bagno: 3 pareti con micro topping - micro cemento e una parete con ceramiche Tribeca
Falegnameria/fabbro:
- carpenteria esterna: colore speciale Roplast PVC. Lamelle scorrevoli - alluminio - colore speciale
Enormi rocce scorrevoli
- porte interne: tutte le porte filo muro (senza borchie)
Facciata:
- polistirolo da 10-15 cm + su tre pareti esterne attorno al bagno, facciata in pietra da 10 cm stuccata a mano senza giunture
Sicurezza:
- non è stato predisposto alcun sistema di allarme a causa del GDPR. Può sempre essere installato successivamente secondo i desideri del cliente
Illuminazione:
-FLOS, Faro, Klus, Diomede, Biticino, Francesconi
Mobilia:
- Cucina Scandalo, Miniforms, Gervasoni, Miele
Piscina:
10x4m – set di piastrelle in ceramica in tre dimensioni. Piscina riscaldata. Elettrolisi dell'acqua salata.
Decking installato intorno alla piscina.
Parcheggi:
Due posti auto. Portun automatizzato.
Inoltre:
-caricabatterie per auto elettriche
-4 ulivi secolari - più di un secolo
-Mobili completamente arredati in tutta la casa e mobili da esterno, TV, antenne...
- Cucina da esterno completa in acciaio inossidabile - massima qualità
-Orticoltura completa di irrigazione
- Camino interno in Piazzeta rivestito in monoblocco cucito a mano
-La particolarità è che la casa dispone di 3 ripostigli con ingressi esterni separati. Raramente qualche casa ce l'ha. Ad esempio: per sdraio, biciclette, legna, sedie...
- Lo stesso vantaggio che non c'è nessuna costruzione sotto casa perché è terreno agricolo e non potrà mai essere edificato.
- La casa dispone di 17,5 kw di elettricità
- La casa dispone di una sauna finlandese e di un'area benessere per il relax con una bellissima vista su prati e boschi
- La casa dispone di tre camere da letto, ma se richiesto dall'acquirente, 4 stanze (welnes) possono essere convertite in un'ulteriore camera da letto.
- Ogni camera ha il proprio bagno.
Sono a vostra disposizione per ulteriori informazioni.
JENNY PANCIC
AGENTE LICENZIATO
Cellulare 098/958-4848
...
ID CODE: IS1513689
Jenny Pančić
Agent s licencom
Mob: 098/958-4848
Tel: 052 770 811
E-mail: ...
... />Features:
- SwimmingPool
- Terrace In a quiet place, located 15 km from the center of Poreč and 10 km from the nearest Vrsar sea and its beaches, on the hill, a villa with 180 m2 of internal living space is under construction on a total of 938 m2 of land. The plot has a nice, regular shape and as such allows maximum utilization for additional facilities in the garden.
The house consists of two floors - the ground floor, where there are living spaces in an open concept, sanitary facilities, wardrobes and technical rooms for the central heating system and laundry with all the necessary connections, as well as rooms for storing personal belongings, bicycles and mobile equipment for the garden and swimming pool . The special part of the ground floor enchants with an indispensable wellness area with sauna and shower.
There are 3 bedrooms with separate bathrooms on the first floor.
On a comfortable fenced garden rich in centuries-old olive trees, autochthonous flowers and a lawn with irrigation, there is a swimming pool with a heating system of 40 m2 with a sun deck and a fireplace with a covered dining area where the summer kitchen is located.
Of course, we must emphasize the imposing metal gate that frames the entire picture inside the walled property.
Parking for two vehicles with a charger for electric vehicles.
Top quality construction with 10 and 15 cm facade insulation, PVC windows, aluminum sliding shutters in the rooms,
sliding glass walls on the ground floor, underfloor water heating with a Mitsubishi heat pump, cooling system, filomuro doors,
floor covering microtopping, Italian furniture and lighting and top-quality equipment in the interior as well as in the exterior are the main ones
features by which the investor is guided when constructing the entire story.
All of the above conjures up the image of a superb villa that meets all the parameters of even the most demanding.
SPECIFICATIONS:
Heating/Cooling:
- Water-based underfloor heating throughout the house. Mitsubishi heat pump / heat pump system. Additional cooling system (and heating if necessary) by Mitsubishi. Swimming pool - heated.
Sanitary ware/Mixers:
- sanitary facilities: Catalano
- mixers: Pafoni
Coatings:
- On the floor, micro topping – micro cement – the whole house
Bathroom walls: 3 walls with micro topping - micro cement, and one wall with Tribeca ceramics
Carpentry/locksmith:
- external carpentry: Roplast PVC special color. Sliding slats - aluminum - special color
Huge sliding rocks
- internal doors: all filo muro doors (without studs)
Facade:
- 10-15 cm styrofoam + on three external walls around the welnes, stone facade 10 cm hand stuccoed without joints
Security:
- no alarm system has been set up due to GDPR. It can always be installed later according to the customer's wishes
Lighting:
- FLOS, Faro, Klus, Diomede, Biticino, Francesconi
Furniture:
- Kitchen Scandalo, Miniforms, Gervasoni, Miele
Swimming pool:
10x4m – ceramic tiled set in three sizes. Heated pool. Salt water electrolysis.
Decking installed around the pool.
Parking places:
Two parking spaces. Portun automated.
Additionally:
-charger for electric cars
-4 old olive trees - more than a century old
-Completely furnished furniture throughout the house and outdoor furniture, TV, antennas...
- Outdoor kitchen complete stainless steel - top quality
-Horticulture complete with irrigation
-Piazzeta interior fireplace covered in hand-stitched one-piece fireplace
-The special feature is that the house has 3 storage rooms with separate external entrances. Rarely any house has that. For example: for deckchairs, bicycles, wood, chairs...
- The same advantage that there is no construction under the house because it is agricultural land and will never be able to be built on.
- The house has 17.5 kw of electricity
- The house has a Finnish sauna and a wellness area for relaxation with a beautiful view of meadows and forests
- The house has three bedrooms, but if required by the buyer, 4 rooms (welnes) can be converted into an additional bedroom.
- Each room has its own bathroom.
I am at your disposal for more information.
JENNY PANCIC
LICENSED AGENT
Cell phone 098/958-4848
...
ID CODE: IS1513689
Jenny Pančić
Agent s licencom
Mob: 098/958-4848
Tel: 052 770 811
E-mail: ...
... />Features:
- SwimmingPool
- Terrace Op een rustige plek, op 15 km van het centrum van Poreč en op 10 km van de dichtstbijzijnde zee van Vrsar en de stranden, is een villa met 180 m2 woonoppervlak op een totaal van 938 m2 grond in aanbouw op Brdašac. Het perceel heeft een mooie, regelmatige vorm, waardoor er maximaal gebruik kan worden gemaakt van extra voorzieningen in de tuin.
Het huis bestaat uit twee verdiepingen – de begane grond, waar zich open woonruimtes, sanitaire voorzieningen, garderobes en technische ruimtes voor centrale verwarming en wasserij bevinden met alle benodigde aansluitingen, evenals kamers voor het opbergen van persoonlijke bezittingen, fietsen en mobiele apparaten voor de tuin en het zwembad. Het bijzondere deel van de begane grond betovert met een niet te missen wellnessruimte met sauna en douche.
Op de eerste verdieping bevinden zich 3 slaapkamers met aparte badkamers.
In een comfortabele omheinde tuin, rijk aan eeuwenoude olijfbomen, inheemse bloemen en een gazon met irrigatie, is er een verwarmd zwembad van 40 m2 met een zonneterras en open haard, evenals een overdekte eethoek waar de zomerkeuken zich bevindt.
Natuurlijk is het de moeite waard om de imposante metalen poort te benadrukken die het hele beeld binnen het ommuurde terrein omlijst.
Parkeerplaats voor twee voertuigen met oplader voor elektrische voertuigen.
Hoogwaardige constructie met 10 en 15 cm gevelisolatie, PVC ramen, aluminium schuifluiken in de kamers,
Glazen schuifwanden op de begane grond, vloerverwarming met Mitsubishi warmtepomp, koelsysteem, Filomuro deuren,
Microtopping-vloeren, Italiaans meubilair en verlichting, evenals hoogwaardige apparatuur zowel binnen als buiten, staan op de voorgrond
Functies die de belegger als leidraad gebruikt bij het construeren van het hele verhaal.
Dit alles creëert het beeld van een prachtige villa die voldoet aan alle parameters van zelfs de meest veeleisende eisen.
SPECIFICATIES:
Verwarming/koeling:
- Vloerverwarming op waterbasis door de gehele woning. Mitsubishi warmtepomp / warmtepomp systeem. Extra koelsysteem (en verwarming indien nodig) van Mitsubishi. Zwembad – verwarmd.
Sanitair/mixer:
- Sanitaire voorzieningen: Catalano
- Mixer: Pafoni
Coatings:
- Op de vloer micro bekleding – microcement – het hele huis
Badkamerwanden: 3 wanden met micro-bekleding – microcement en 1 wand met Tribeca keramiek
Timmerwerk/slotenmaker:
- Buitenschrijnwerk: Roplast PVC speciale kleur. Schuiflatten - aluminium - speciale kleur
Reusachtige glijdende stenen
- Binnendeuren: alle Filo Muro deuren (zonder bouten)
Gevel:
- 10-15 cm polystyreen + op drie buitenmuren rond de Welnes, stenen gevel 10 cm met de hand gestuct zonder voegen
Veiligheid:
- Vanwege de AVG is er geen alarmsysteem opgezet. Het kan op elk moment achteraf worden ingebouwd volgens de wensen van de klant
Verlichting:
- FLOS, Faro, Klus, Diomede, Biticino, Francesconi
Meubilair:
- Keuken Scandalo, Miniforms, Gervasoni, Miele
Zwembad:
10x4m – Keramische tegelset in drie maten. Verwarmd zwembad. Elektrolyse van zout water.
Rondom het zwembad is een vlonderplank geïnstalleerd.
Parkeerplaats:
Twee parkeerplaatsen. Portun automatiseert.
Aanvullend:
-Oplader voor elektrische auto's
-4 oude olijfbomen - meer dan een eeuw oud
-Volledig gemeubileerd meubilair door het hele huis en tuinmeubelen, tv, antennes...
- Buitenkeuken volledig gemaakt van RVS - topkwaliteit
-Tuinbouw compleet met irrigatie
-Piazzeta binnenhaard met handgenaaide open haard uit één stuk
-Het bijzondere is dat de woning beschikt over 3 bergingen met aparte buiteningangen. Bijna geen enkel huis heeft dat. Bijvoorbeeld: voor ligstoelen, fietsen, hout, stoelen...
- Hetzelfde voordeel dat er geen bebouwing onder het huis is, aangezien het landbouwgrond is en nooit bebouwd kan worden.
- De woning beschikt over 17,5 kW elektra
- De woning beschikt over een Finse sauna en een wellnessruimte om tot rust te komen met een prachtig uitzicht op weilanden en bossen
- De woning heeft drie slaapkamers, maar op verzoek van de koper kunnen 4 kamers (Welnes) worden omgebouwd tot een extra slaapkamer.
- Elke kamer heeft een eigen badkamer.
Voor meer informatie, aarzel niet om contact met mij op te nemen.
JENNY PANCIC
GEDIPLOMEERD AGENT
Mobiel: 098/958-4848
...
Pošaljite povratne informacije
Bočne ploče
Povijest
Spremljeno
Doprinesiet
ID-CODE: IS1513689
Jenny Pančić
Agent s licencom
Bende: 098/958-4848
Telefoon: 052 770 811
E-mailadres: ...
... />Features:
- SwimmingPool
- Terrace W spokojnym miejscu, 15 km od centrum Poreča i 10 km od najbliższego morza Vrsar i jego plaż, na Brdašcu powstaje willa o powierzchni mieszkalnej 180 m2 na łącznej powierzchni 938 m2. Działka ma piękny, regularny kształt, pozwalający na maksymalne wykorzystanie dodatkowych udogodnień w ogrodzie.
Dom składa się z dwóch kondygnacji – parteru, na którym znajdują się otwarte przestrzenie mieszkalne, sanitariaty, szatnie i pomieszczenia techniczne do centralnego ogrzewania i pralni ze wszystkimi niezbędnymi przyłączami, a także pomieszczenia do przechowywania rzeczy osobistych, rowerów i urządzeń mobilnych do ogrodu i basenu. Specjalna część parteru urzeka strefą wellness, której nie można przegapić, z sauną i prysznicem.
Na piętrze znajdują się 3 sypialnie z osobnymi łazienkami.
W komfortowym, ogrodzonym ogrodzie, bogatym w stuletnie drzewa oliwne, rodzime kwiaty i trawnik z nawadnianiem, znajduje się podgrzewany basen o powierzchni 40 m2 z tarasem słonecznym i kominkiem, a także zadaszona jadalnia, w której znajduje się letnia kuchnia.
Oczywiście warto zwrócić uwagę na imponującą metalową bramę, która obramowuje cały obraz wewnątrz otoczonej murem posesji.
Parking na dwa samochody z ładowarką do pojazdów elektrycznych.
Wysokiej jakości konstrukcja z ociepleniem elewacji 10 i 15 cm, okna PCV, aluminiowe rolety przesuwne w pomieszczeniach,
Przesuwne szklane ściany na parterze, podłogowe ogrzewanie wodne z pompą ciepła Mitsubishi, system chłodzenia, drzwi Filomuro,
Na pierwszym planie wysuwają się podłogi z mikrotoppingiem, włoskie meble i oświetlenie, a także wysokiej jakości wyposażenie zarówno wewnątrz, jak i na zewnątrz
Cechy, które inwestor wykorzystuje jako przewodnik podczas konstruowania całej historii.
Wszystko to tworzy wizerunek wspaniałej willi, która spełnia wszystkie parametry nawet najbardziej wymagających wymagań.
SPECYFIKACJE:
Ogrzewanie/chłodzenie:
- Wodne ogrzewanie podłogowe w całym domu. Pompa ciepła Mitsubishi / system pompy ciepła. Dodatkowy system chłodzenia (i ogrzewania w razie potrzeby) firmy Mitsubishi. Basen – podgrzewany.
Wyroby sanitarne/miksery:
- Sanitariaty: Catalano
- Mikser: Pafoni
Powłoki:
- Na podłodze mikro pokrycie – mikrocement – cały dom
Ściany łazienki: 3 ściany z mikropokryciem – mikrocement i jedna ściana z ceramiką Tribeca
Stolarstwo/ślusarstwo:
- Stolarka zewnętrzna: Roplast PVC w kolorze specjalnym. Lamele przesuwne - aluminiowe - kolor specjalny
Gigantyczne przesuwane kamienie
- Drzwi wewnętrzne: wszystkie drzwi Filo Muro (bez rygli)
Fasada:
- 10-15 cm styropian + na trzech ścianach zewnętrznych wokół Welnes, elewacja kamienna 10 cm ręcznie sztukateryjna bez fug
Bezpieczeństwo:
- Ze względu na RODO nie jest instalowany żaden system alarmowy. Można go doposażyć w dowolnym momencie zgodnie z wymaganiami klienta
Oświetlenie:
- FLOS, Faro, Klus, Diomede, Biticino, Francesconi
Meble:
- Kuchnia Scandalo, Miniforms, Gervasoni, Miele
Basen:
10x4m – Zestaw płytek ceramicznych w trzech rozmiarach. Basen z podgrzewaną wodą. Elektroliza słonej wody.
Wokół basenu zainstalowano deskę tarasową.
Miejsce parkingowe:
Dwa miejsca parkingowe. Portun automatyzuje działania.
Dodatkowy:
-Ładowarka do samochodów elektrycznych
-4 stare drzewa oliwne - mające ponad sto lat
-W pełni umeblowane meble w całym domu i meble ogrodowe, TV, anteny...
- Kuchnia zewnętrzna wykonana w całości ze stali nierdzewnej - najwyższa jakość
-Ogrodnictwo wraz z nawadnianiem
-Kominek wewnętrzny Piazzeta z ręcznie szytym jednoczęściowym kominkiem
-Cechą szczególną jest to, że dom posiada 3 komórki lokatorskie z osobnymi wejściami zewnętrznymi. Prawie żaden dom tego nie ma. Na przykład: na leżaki, rowery, drewno, krzesła...
- Tą samą zaletą, że pod domem nie ma zabudowy, ponieważ jest to grunt rolny i nigdy nie można na nim zabudować.
- Dom posiada 17,5 kW energii elektrycznej
- W domu znajduje się sauna fińska oraz strefa wellness do relaksu z pięknym widokiem na łąki i lasy
- Dom posiada trzy sypialnie, ale na życzenie kupującego 4 pokoje (Welnes) mogą zostać przekształcone w dodatkową sypialnię.
- Każdy pokój posiada własną łazienkę.
Aby uzyskać więcej informacji, nie wahaj się ze mną skontaktować.
JENNY PANCIC
LICENCJONOWANY AGENT
Komórka: 098/958-4848
...
Pošaljite povratné informacije
Bočne ploče
Povijest
Spremljeno
Doprynezyt
KOD IDENTYFIKACYJNY: IS1513689
Jenny Pančić
Agent s licencom
Tłum: 098/958-4848
Telefon: 052 770 811
E-mail: ...
... />Features:
- SwimmingPool
- Terrace