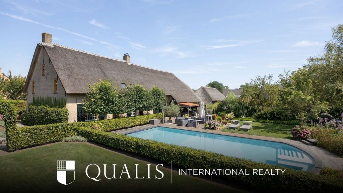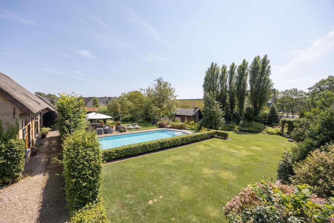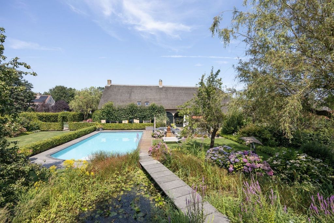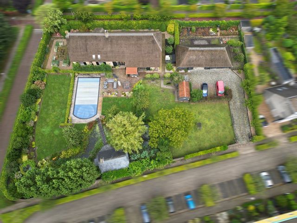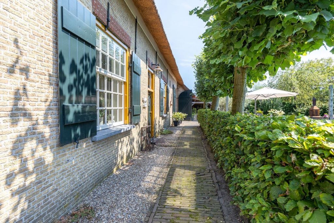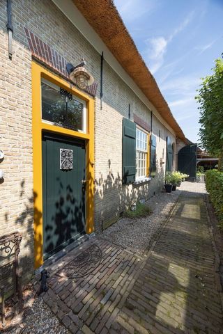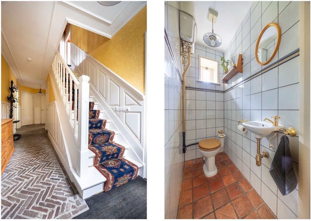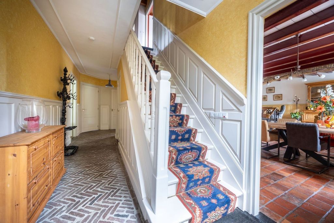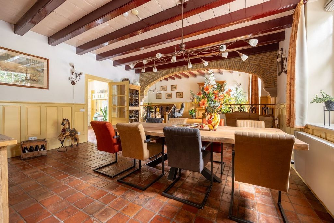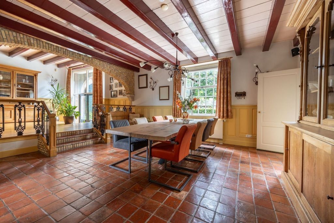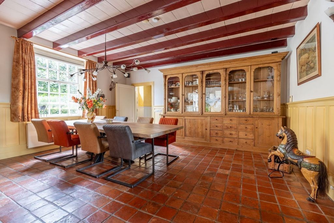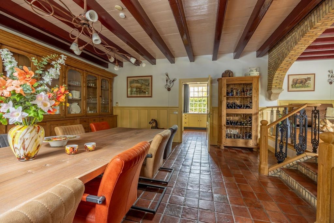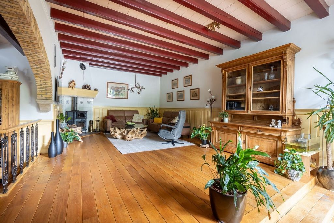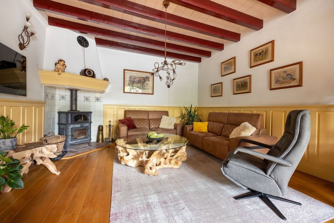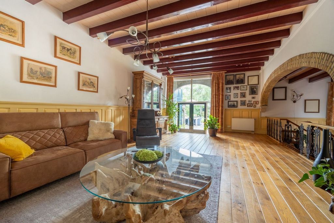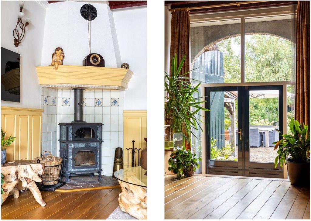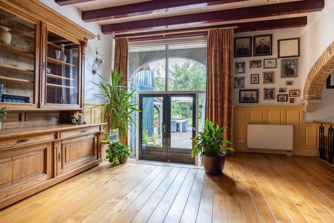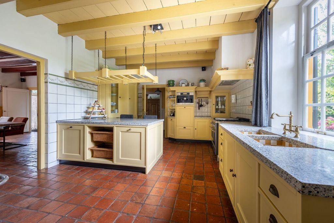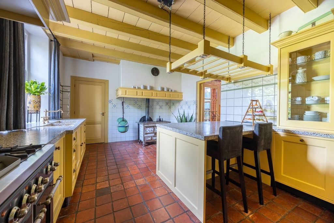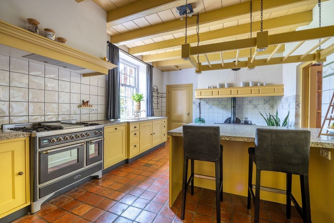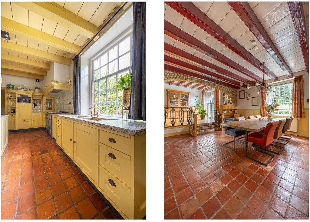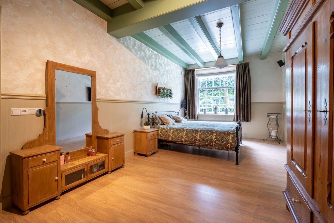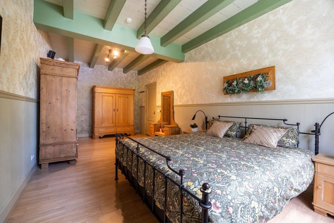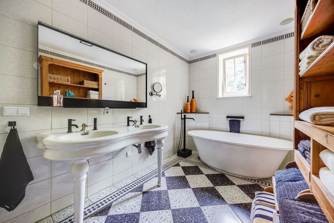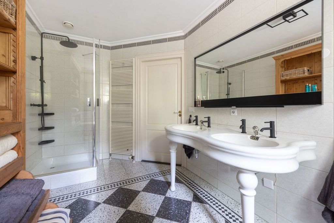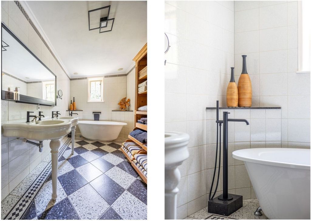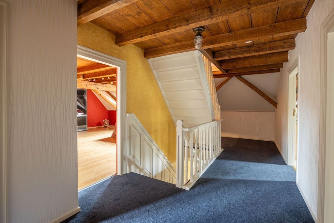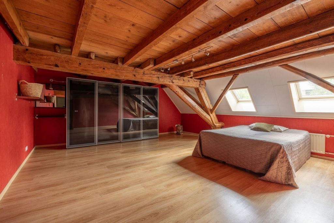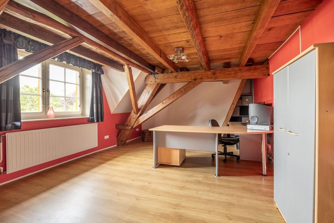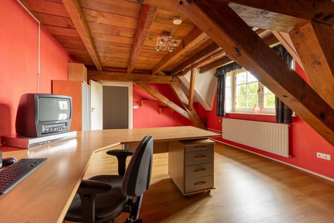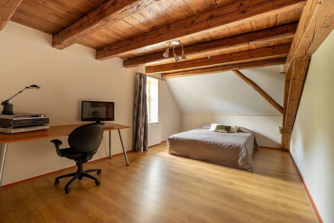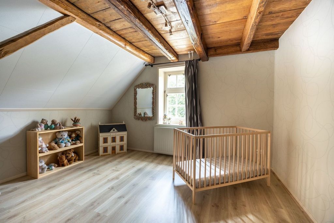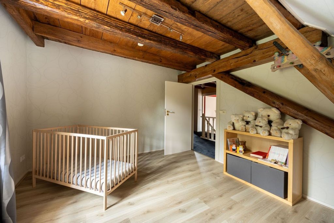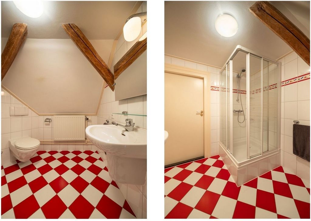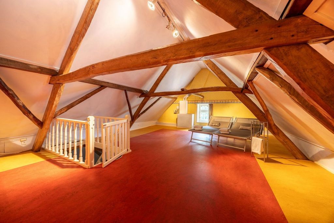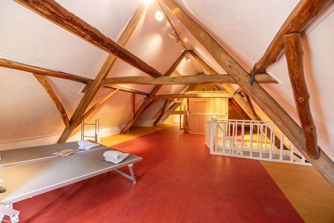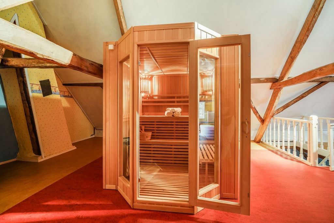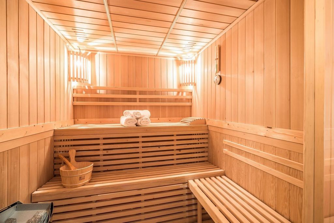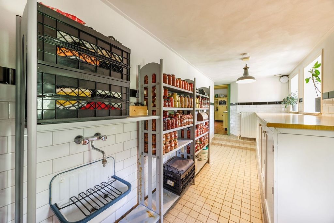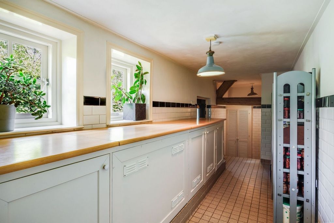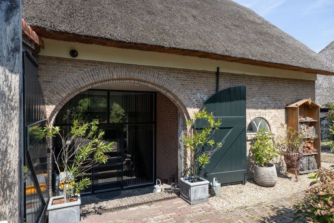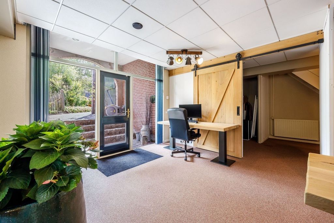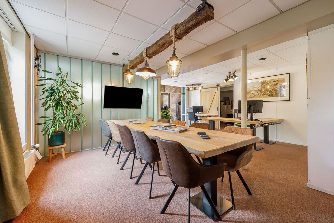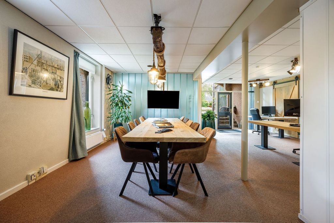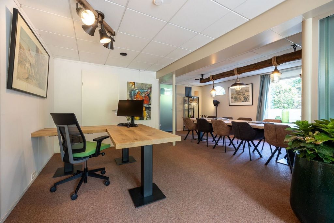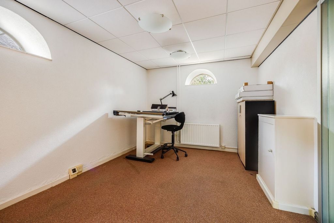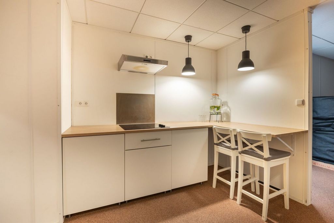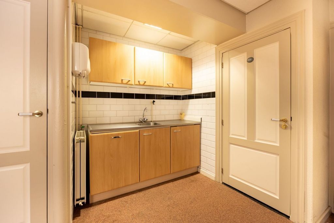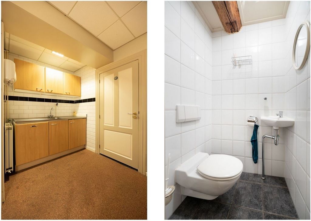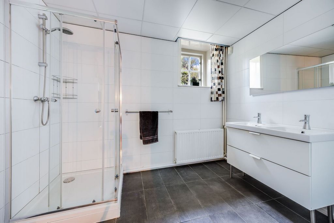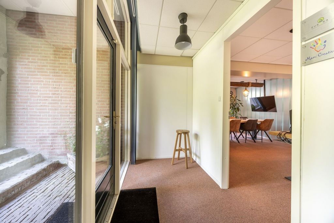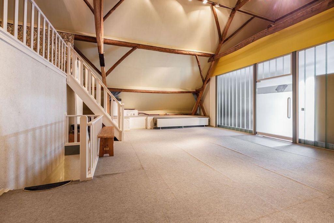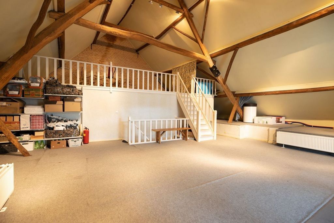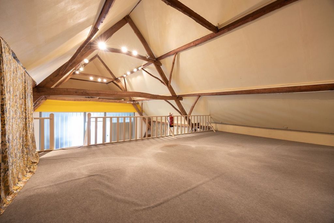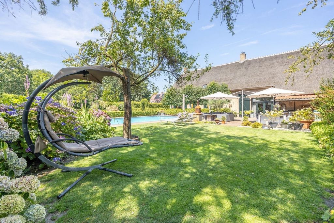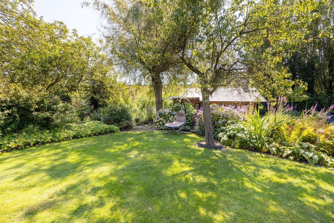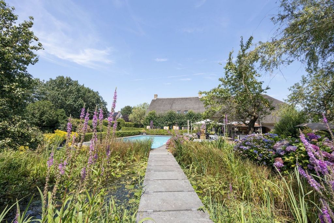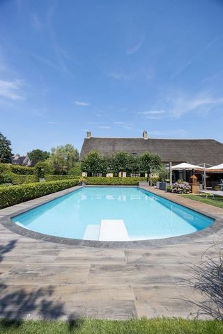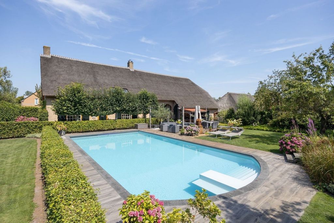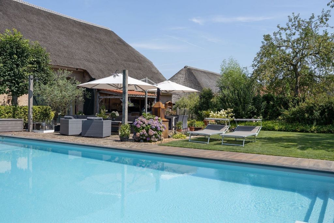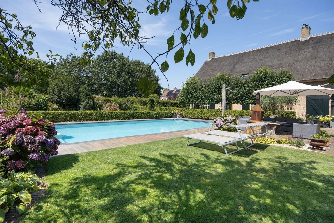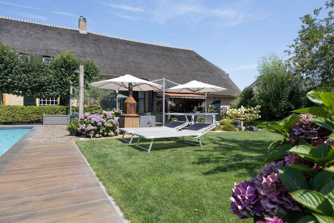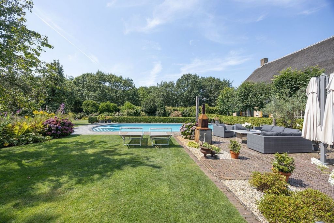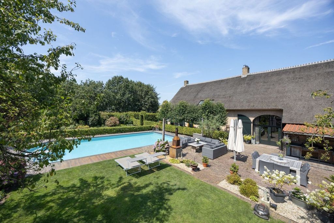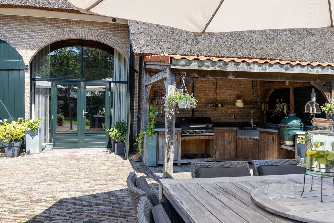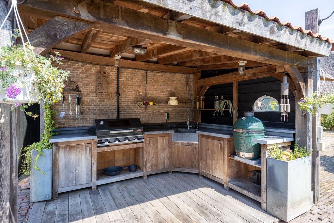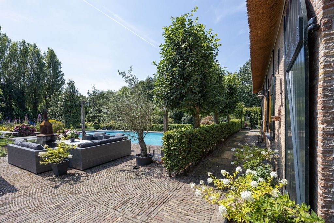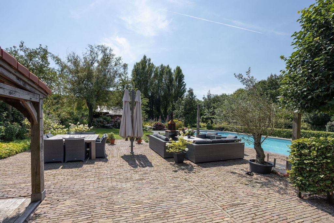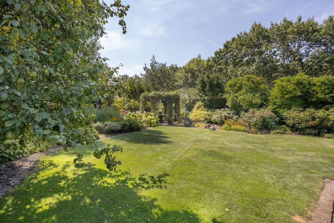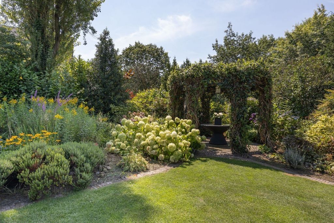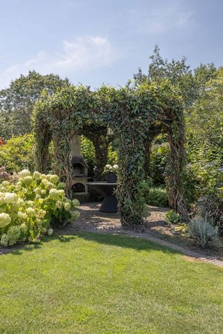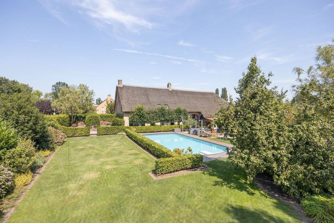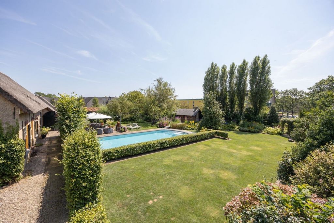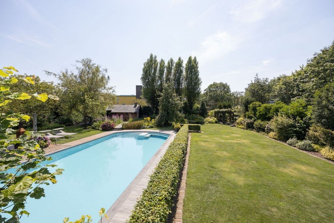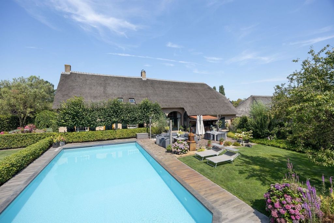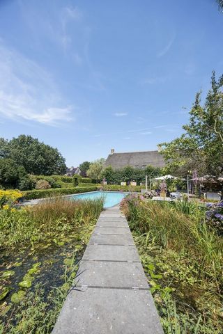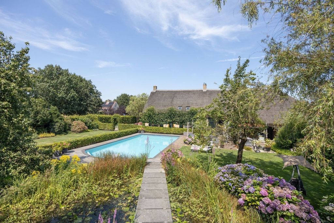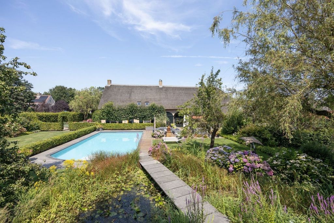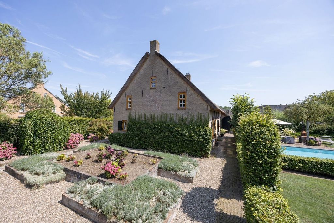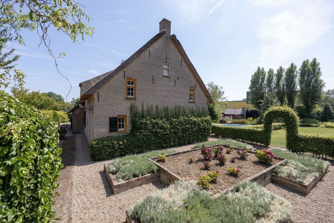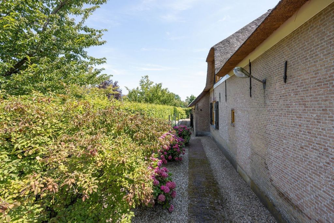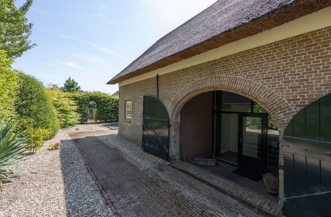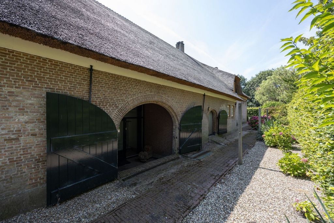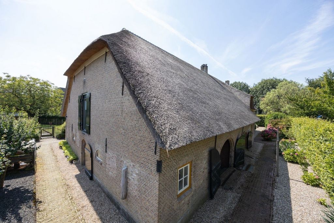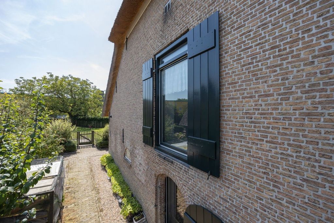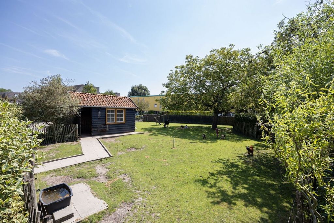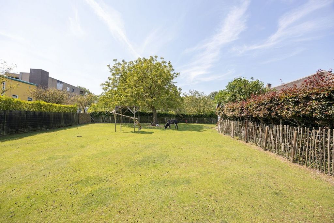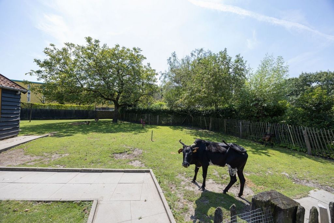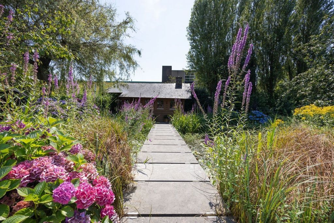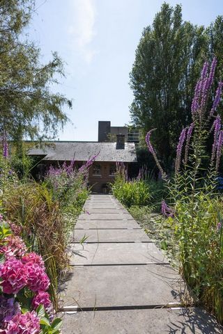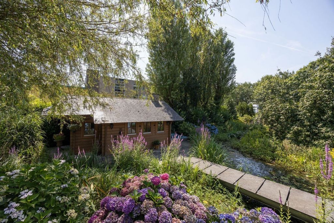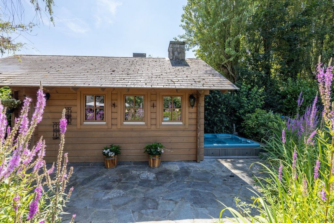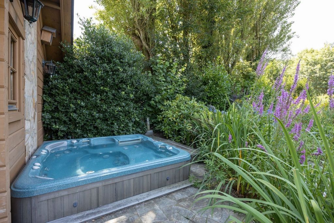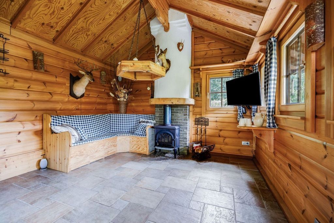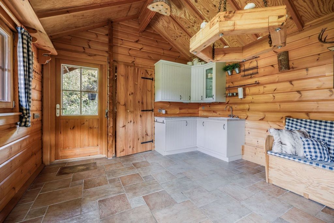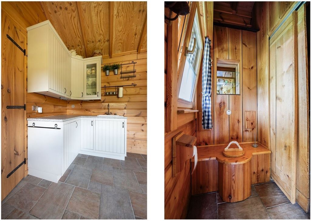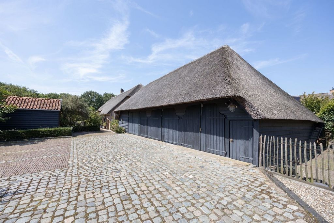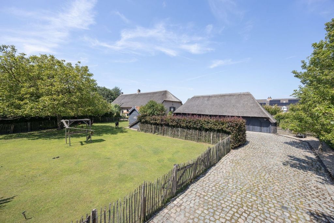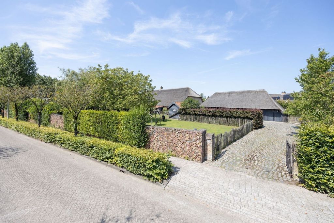7.939.611 RON
FOTOGRAFIILE SE ÎNCARCĂ...
Casă & casă pentru o singură familie de vânzare în Etten
7.810.188 RON
Casă & Casă pentru o singură familie (De vânzare)
Referință:
EDEN-T100263544
/ 100263544
Beautiful, Characteristic Farmhouse with Thatched Roof and a Very Spacious Garden on a 3,456 m² Plot. What makes this property unique is that it is located in a residential area, with all amenities within reach, yet you experience the feeling of living in the countryside with total privacy. The house features a spacious living room with a beautiful view of the garden, a fully equipped kitchen, multiple bedrooms and bathrooms, including one bedroom and bathroom on the ground floor. Additionally, there is a multifunctional space that is well-suited for a home business but can also be used as a second living space or care home. The large garden, with a swimming pool, pool house, jacuzzi, and outdoor kitchen, is surrounded by mature planting and tall trees, ensuring your privacy and providing a peaceful retreat. Discover this hidden gem and experience why the current residents have enjoyed living here so much. Ground Floor with a Cozy Living Room, Bedroom, and Bathroom Upon arriving at the property (on the Hordenloop side), the electric gate opens, and we drive up the driveway. We are completely surprised by the beautiful farmhouse we see before us and the greenery and space around us. And all of this is in the middle of a residential area. Upon entering, we are struck by a sense of nostalgia and can imagine how the residents lived here over 170 years ago. The house was renovated, restored, and insulated starting in 1995. In the hallway, there is a meter cupboard, a staircase cupboard, a toilet room (with toilet and sink), and the staircase leading to the first floor. From the hallway, we can turn right to the living area of the house or left to the bedroom and bathroom on the ground floor. From the hallway, we enter the living area, which consists of a spacious dining area where you can enjoy drinks or meals with friends and family, and a raised seating area. A sense of spaciousness dominates the living room, not only because of its actual size but also due to the high ceiling. The wooden beams, paneling, and wood stove create a cozy atmosphere. Additionally, the room offers a beautiful view of the large garden, which can be accessed from the seating area via a few steps down and through double doors. Cooking Delight in This Kitchen From the dining area, we enter the kitchen, which is located at the rear of the house. It is incredibly spacious, allowing the hobby chef to fully indulge their passion. The kitchen is equipped with upper and lower cabinets and drawers, a 5-burner Boretti gas stove with a griddle, double oven, extractor hood, refrigerator, freezer, dishwasher at a convenient height, built-in coffee machine, close-in boiler, double sink, and a granite countertop. To use the word ‘nostalgia’ again: the existing range is truly antique, but it is still in use. The peninsula offers extra workspace and storage. You can also read the morning paper here with a cup of coffee at the bar. Bedroom and Bathroom on the Ground Floor From the kitchen, we return to the aforementioned hallway, which provides access to the bedroom and bathroom on the ground floor. The bedroom is very spacious, with a beautiful beamed ceiling and views of the lovely back garden. The large bathroom features a freestanding bathtub, a shower (with rain and handheld shower and thermostat), a double sink, and underfloor heating. Large Bedrooms on the First Floor We go upstairs from the hallway via the staircase. We arrive at the landing, which provides access to four large bedrooms and the bathroom. All bedrooms are particularly charming, thanks to the old beams and trusses. In addition, it’s wonderful to wake up to the beautiful view of the garden surrounding the house. The bedroom at the front of the house is particularly spacious and has two Velux skylights. The large bedroom at the rear features a dormer. The bathroom has a shower (with handheld shower and thermostat), a sink, and a floating toilet. Open Attic on the Second Floor The second floor is a large open space that was used as a play attic for the children. The wooden beams and trusses take us back in time. You can relax in the existing sauna after a busy workday. This floor also houses the central heating combi boiler (Intergas, 2020). Office/Multifunctional Space From the kitchen, we enter a utility room that leads down a few steps to the office space. In this utility room, there is a door leading outside. This room also houses the connections for the laundry equipment, the central heating boiler for the office space, and there is ample space for storage. The office space is neatly finished, with doors at both the front and rear, providing access to the outside. The old arched windows add extra character to the space. There is a hallway, an open (office) space, a lockable work/bedroom, a kitchen, a toilet room, a storage room (with meter cupboard), and a bathroom (with shower and double sink with cabinet). A home business is perfectly possible here, but you can also use this space as a second living space or care home. This space is completely independent, with a separate entrance, central heating boiler, alarm, and key system. A staircase leads to the surprising upper floor, which is currently used as storage with a closed hobby room. This floor is incredibly large, and the wooden beams and trusses once again provide a nostalgic feeling. There is another staircase leading to an extra open space with a mezzanine. Here you can potentially create additional bedrooms and connect them to the living area through a breakthrough. This floor also houses the boiler. Shed/Garage This property includes a large wooden shed/garage (formerly the ‘carriage house’) with a thatched roof. The shed has double doors at the front, allowing easy access for cars. There is also a charging station available. The shed is equipped with electricity and houses the irrigation system. You can also use part of this shed as a hobby space. Beautiful Garden Surrounding the Property The beautiful garden surrounds the house. The garden offers a lot of privacy, with multiple terraces and a gazebo, allowing you to enjoy either sun or shade at any time. Additionally, there is a large lawn, mature vegetation including beautiful fruit trees, an irrigation system, a pond, a vegetable garden, a chicken coop, wood storage, and a spacious animal enclosure. A gate allows you to access Hoge Neerstraat from the side garden. The highlight of the garden is the large swimming pool (approx. 14 x 7 m) with an electrically operated solar cover. After an afternoon of swimming, you can relax on the adjacent terrace with a refreshing drink or something delicious prepared on the barbecue in the outdoor kitchen. Background music plays through the sound system installed in the garden. You can also unwind in the jacuzzi and then relax in the pool house with the wood stove on. Here, you’ll also find a kitchenette, toilet, and a space for the pool’s equipment. In short, this is a wonderful garden to spend many hours in! Driveway The spacious driveway offers parking for multiple cars on private (enclosed) grounds. General • This unique property is a municipal monument on the exterior. • The house is equipped with wall, roof, and floor insulation. • The house has hardwood (Meranti) window frames with mostly double glazing. The monumental window frames have secondary glazing. The arched windows in the office space have single glazing. • The house has wooden floors, except for the ground floor, which is concrete. • The seating area in the living room has a wooden floor finish. • The dining area and kitchen have a tiled floor from a French monastery. • The bedroom on the ground floor has a laminate floor. • The landing on the first floor is carpeted. • The bedrooms on the first floor have laminate flooring. • The second floor is finished with a marmoleum floor. • The living room, kitchen, and downstairs bathroom have underfloor heating. • The office space has a gravel floor. • The upper floor of the office space is carpeted. • The office space can also be used as a second living space or care home. • Both the house and office space have their own central heating boilers. • The kitchen in the house, the office, and the pool house all have a close-in boiler. • There is a B&O sound system in various rooms, including JBL speakers. • There is an alarm system and CCTV system in place. • There is ample parking on private grounds. • A charging point is available in the shed/garage. • The thatched roof of the house was completely replaced in 2020. The thatched roof of the shed (carriage house) was “patched up” in 2020. • The house is quietly located and offers the feeling of rural living, despite being in a residential area. • All amenities, such as shops, schools, and highways, are nearby. • This house has been structurally inspected, and the report is available at our office. Residential Area Hoge Neerstraat Hoge Neerstraat is a small neighborhood southeast of the center. The area was built in the mid-90s around Hoge Neerstraat, with a focus on sports and recreation: Etten-Leur's hockey club and korfball association are based here, and local teams DSE and Internos play football here. The street names in this neighborhood, such as Marathon de Tienkamp or Regatta, are linked to sports or the farmhouse style that is reflected in the architecture of part of this neighborhood (Carriage House, Bakehouse, and Flemish Barn). A defining landmark of the neighborhood is, of course, the Trivium building, which forms the entrance to Etten-Leur. The Fletcher Hotel is among the establishments located there. On the other side of this neighborhood, within walking distance from the house—officially just within the Banakkers neighborhood—lies the KSE School Community, offering secondary education from junior vocational education (mavo) to pre-university education (gymnasium). Additionally, the Bana...
Vezi mai mult
Vezi mai puțin
Prachtige, karakteristieke woonboerderij met rieten dak en een zeer riante tuin op een perceel van 3.456 m². Het unieke aan dit object is dat het in een woonwijk ligt, met alle voorzieningen binnen handbereik, maar u het gevoel ervaart van buitenaf wonen met totale privacy. De woning heeft een riante living met prachtig groen uitzicht op de tuin, een woonkeuken die van alle gemakken is voorzien, meerdere slaapkamers en badkamers waarvan een slaapkamer en badkamer op de begane grond. Daarnaast is er een multifunctionele ruimte die erg geschikt is voor een bedrijf aan huis, maar ook gebruikt kan worden als 2e woonruimte of (pre)zorgwoning. De royale tuin met zwembad, poolhouse, jacuzzi en buitenkeuken is omgeven door volwassen beplanting en hoge bomen, waardoor u privé zit en echt tot rust kunt komen. Ontdek dit verborgen pareltje en ervaar zelf waarom de huidige bewoners hier met zoveel plezier hebben gewoond. Begane grond met o.a. sfeervolle living, slaap- en badkamer Aangekomen bij de woning (aan de kant van de straat Hordenloop) opent de elektrische poort zich en rijden we de oprijlaan op. We worden volkomen verrast door de prachtige boerderij die we voor ons zien en het groen en de ruimte om ons heen. En dat alles midden in een woonwijk. Bij binnenkomst overvalt ons een gevoel van nostalgie en zien we voor ons hoe de bewoners hier meer dan 170 jaar geleden leefden. De woning is vanaf 1995 verbouwd, gerestaureerd en geïsoleerd. In de hal is een meterkast, een trapkast, een toiletruimte (met toilet en fonteintje) en de trapopgang naar de 1e verdieping. Vanuit de hal kunnen we zowel rechtsaf naar het woongedeelte van het huis als linksaf naar de slaapkamer en badkamer op de begane grond. We lopen vanuit de hal naar het woongedeelte, die bestaat uit een ruim eetgedeelte waar u gezellig kunt borrelen of eten met vrienden en familie en een hoger gelegen zitgedeelte. Een gevoel van ruimtelijkheid is wat in de living overheerst. Niet alleen vanwege de daadwerkelijke grootte, maar ook door het hoge plafond. De houten balken, de lambrisering en de houtkachel zorgen voor een prettige sfeer. Daarnaast biedt de ruimte een mooi uitzicht op de royale tuin die vanuit het zitgedeelte via een paar treden naar beneden en openslaande deuren te bereiken is. Heerlijk kokkerellen in deze woonkeuken Vanuit het eetgedeelte komen we in de woonkeuken, die aan de achterzijde van de woning ligt. Ontzettend ruim opgezet, zodat de hobby-kok onder ons volledig los kan gaan. De keuken heeft boven-/onderkasten en laden, 5-pits Boretti gasfornuis met grillplaat, dubbele oven en afzuigkap, koelkast, vriezer, vaatwasser op hoogte, ingebouwd koffieapparaat, close-in boiler, dubbele spoelbak en een granieten aanrechtblad. Om nog maar een keer het woord ‘nostalgie’ in de mond te nemen: de aanwezige cuisinière is echt antiek, maar hier wordt nog steeds op gekookt. Het schiereiland biedt extra werk- en opbergruimte. Ook kunt u hier aan de bar ’s ochtends de krant lezen met een kopje koffie. Slaapkamer en badkamer op de begane grond Via de keuken komen we weer in de eerder genoemde hal die toegang biedt tot de slaapkamer en badkamer op de begane grond. De slaapkamer is ontzettend ruim met weer een fraai balkenplafond en zicht op de mooie achtertuin. De grote badkamer heeft een vrijstaand ligbad, een douche (met regen- en handdouche en thermostaatkraan), een dubbele wastafel en vloerverwarming. Grote slaapkamers op de 1e verdieping We gaan vanuit de hal via de trap naar boven. We komen aan op de overloop die toegang biedt tot 4 grote slaapkamers en de badkamer. Alle slaapkamers zijn bijzonder sfeervol door de oude balken en gebinten. Daarnaast is het heerlijk wakker worden met een prachtig zicht over de tuin die rondom de woning ligt. De slaapkamer aan de voorzijde van de woning is met name erg royaal en heeft 2 Velux dakvensters. De grote slaapkamer aan de achterzijde is voorzien van een dakkapel. De badkamer heeft een douche (met handdouche en thermostaatkraan), een wastafel en een zwevend toilet. Open zolder op de 2e verdieping De 2e verdieping is een grote open ruimte die werd gebruikt als speelzolder voor de kinderen. De houten balken en gebinten brengen ons weer terug in de tijd. In de aanwezige sauna kunt u na een drukke werkdag heerlijk ontspannen. Op deze verdieping hangt de cv-combiketel (Intergas, 2020). Kantoor/multifunctionele ruimte Vanuit de keuken komen we in een bijkeuken die via een paar treden naar beneden leidt naar de kantoorruimte. In deze bijkeuken zit een deur naar buiten toe. Ook bevinden zich hier de aansluitingen voor de wasapparatuur, de opstelling van de cv-ketel voor de kantoorruimte en is er genoeg ruimte om voorraad op te bergen. De kantoorruimte is keurig afgewerkt en er is zowel aan de voor- als achterzijde een deur waardoor u naar buiten kunt. De oude boograampjes geven extra sfeer aan de ruimte. Er is een hal, een open (kantoor)ruimte, een af te sluiten werk-/slaapkamer, een keuken, toiletruimte, opslagruimte (met meterkast) en een badkamer (met douche en dubbele wastafel met meubel) aanwezig. Een bedrijf aan huis is hier dus perfect mogelijk, maar u kunt deze ruimte ook gebruiken als 2e woonruimte of (pre)zorgwoning. Deze ruimte is namelijk geheel onafhankelijk te gebruiken, aparte ingang, cv-ketel, alarm en sleutelsysteem. Via een trap komen we op de verrassende bovenverdieping die nu in gebruik is als bergruimte met een afgesloten hobbyruimte. Deze verdieping is werkelijk super groot. De houten balken en gebinten zorgen ook hier weer voor een nostalgisch gevoel. Er is nog een trap naar een extra open ruimte met vide. Hier kunt u eventueel extra slaapkamers creëren en deze via een doorbraak verbinden met het woongedeelte. Op deze verdieping bevindt zich ook de boiler. Schuur/garage Bij deze woning hoort een grote houten schuur/garage (vroeger het ‘karhuis’) met rieten dak. De schuur heeft aan de voorzijde openslaande deuren, zodat u de auto’s er eenvoudig in kunt rijden. Er is ook een laadpaal aanwezig. De schuur is voorzien van elektra en hier bevindt zich tevens de opstelplaats van het beregeningssysteem. U kunt (een gedeelte van) deze schuur ook gebruiken als hobbyruimte. Prachtige tuin rondom De prachtige tuin ligt rondom de woning. De tuin biedt erg veel privacy en hier vindt u meerdere terrassen en een prieeltje, zodat u altijd van een zon- of schaduwplekje kunt genieten. Verder is er een groot gazon, volwassen begroeiing met o.a. prachtige fruitbomen, een beregeningsinstallatie, een vijver, een moestuin, kippenren, houtopslag en een ruim dierenverblijf. Via een poortje kunt u vanuit de zijtuin naar de straat Hoge Neerstraat toe. Het hoogtepunt van de tuin is het grote zwembad (ca. 14 x 7 m) met een elektrisch bedienbaar solar roldek. Na een middagje zwemmen neemt u plaats op het aangrenzende terras voor een verkoelend drankje of lekkers wat is klaargemaakt op de barbecue in de buitenkeuken. Een achtergrondmuziekje staat op via de aanwezige geluidsinstallatie in de tuin. Ontspannen kan ook in de jacuzzi en daarna even nagenieten in het poolhouse met de houtkachel aan. Hier is ook een keukenblok, toilet en een ruimte voor de installatie van het zwembad aanwezig. Kortom, een heerlijke tuin om menig uurtje in door te brengen! Oprit De ruime oprit biedt parkeermogelijkheid voor meerdere auto’s op eigen (afgesloten) terrein. Algemeen - Dit unieke object is aan de buitenzijde een gemeentelijk monument. - De woning is voorzien van muur-, dak- en vloerisolatie. - De woning heeft hardhouten (Meranti) kozijnen met grotendeels dubbel glas. De monumentale kozijnen hebben voorzetglas. De boogramen van de kantoorruimte hebben enkel glas. - De woning heeft houten verdiepingsvloeren m.u.v. de begane grondvloer deze is van beton. - Het zitgedeelte van de woonkamer heeft een houten vloerafwerking. - Het eetgedeelte en de keuken zijn voorzien van een plavuizenvloer uit een frans klooster. - De slaapkamer op de begane grond heeft een laminaatvloer. - De overloop op de 1e verdieping is voorzien van vloerbedekking. - De slaapkamers op de 1e verdieping hebben een laminaatvloer. - De 2e verdieping is afgewerkt met een marmoleum vloer. - De woonkamer, keuken en badkamer beneden zijn voorzien van vloerverwarming. - De kantoorruimte is voorzien van een grindvloer. - De bovenverdieping van de kantoorruimte is voorzien van tapijten. - De kantoorruimte is ook te gebruiken als 2e woonruimte of (pre)zorgwoning. - Zowel de woning als de kantoorruimte hebben een eigen cv-ketel. - In de keuken van de woning, kantoor en in het poolhouse bevindt zich een close-in boiler. - Er bevindt zich een B&O geluidsinstallatie in diverse ruimten, inclusief JBL speakers. - Er is een alarminstallatie en camerasysteem aanwezig. - Er zijn voldoende parkeerplekken op eigen terrein. - Voor auto’s is er een oplaadpunt aanwezig in de schuur/garage. - Het rieten dak van het woonhuis is in 2021 geheel vervangen. Het rieten dak van de schuur (karhuis) is in 2021 “opgestopt”. - De woning is rustig gelegen en biedt het gevoel van landelijk wonen, ondanks dat u in een woonwijk zit. - Alle voorzieningen, zoals winkels, scholen en de uitvalswegen bevinden zich in de nabijheid. - Deze woning is bouwkundig gekeurd, het rapport is op te vragen bij ons op kantoor. Woonwijk Hoge Neerstraat Hoge Neerstraat is een kleine wijk ten zuidoosten van het centrum. De wijk is midden jaren ’90 gebouwd rondom de Hoge Neerstraat en sport en ontspanning staan er centraal: de hockeyclub en de korfbalvereniging van Etten-Leur hebben er hun thuisbasis en er wordt volop gevoetbald door de plaatselijke verenigingen DSE en Internos. De straatnamen in deze wijk als Marathon de Tienkamp of de Regatta, zijn gelinkt aan sport of aan de boerderijstijl die terugkomt in de architectuur van een deel van deze wijk (Karnhuis, Bakhuis en Vlaamsche Schuur). Beeldbepalend voor de wijk is natuurlijk het Trivium gebouw dat de entree vormt van Etten-Leur. Het Fletcher Hotel vindt ...
Beautiful, Characteristic Farmhouse with Thatched Roof and a Very Spacious Garden on a 3,456 m² Plot. What makes this property unique is that it is located in a residential area, with all amenities within reach, yet you experience the feeling of living in the countryside with total privacy. The house features a spacious living room with a beautiful view of the garden, a fully equipped kitchen, multiple bedrooms and bathrooms, including one bedroom and bathroom on the ground floor. Additionally, there is a multifunctional space that is well-suited for a home business but can also be used as a second living space or care home. The large garden, with a swimming pool, pool house, jacuzzi, and outdoor kitchen, is surrounded by mature planting and tall trees, ensuring your privacy and providing a peaceful retreat. Discover this hidden gem and experience why the current residents have enjoyed living here so much. Ground Floor with a Cozy Living Room, Bedroom, and Bathroom Upon arriving at the property (on the Hordenloop side), the electric gate opens, and we drive up the driveway. We are completely surprised by the beautiful farmhouse we see before us and the greenery and space around us. And all of this is in the middle of a residential area. Upon entering, we are struck by a sense of nostalgia and can imagine how the residents lived here over 170 years ago. The house was renovated, restored, and insulated starting in 1995. In the hallway, there is a meter cupboard, a staircase cupboard, a toilet room (with toilet and sink), and the staircase leading to the first floor. From the hallway, we can turn right to the living area of the house or left to the bedroom and bathroom on the ground floor. From the hallway, we enter the living area, which consists of a spacious dining area where you can enjoy drinks or meals with friends and family, and a raised seating area. A sense of spaciousness dominates the living room, not only because of its actual size but also due to the high ceiling. The wooden beams, paneling, and wood stove create a cozy atmosphere. Additionally, the room offers a beautiful view of the large garden, which can be accessed from the seating area via a few steps down and through double doors. Cooking Delight in This Kitchen From the dining area, we enter the kitchen, which is located at the rear of the house. It is incredibly spacious, allowing the hobby chef to fully indulge their passion. The kitchen is equipped with upper and lower cabinets and drawers, a 5-burner Boretti gas stove with a griddle, double oven, extractor hood, refrigerator, freezer, dishwasher at a convenient height, built-in coffee machine, close-in boiler, double sink, and a granite countertop. To use the word ‘nostalgia’ again: the existing range is truly antique, but it is still in use. The peninsula offers extra workspace and storage. You can also read the morning paper here with a cup of coffee at the bar. Bedroom and Bathroom on the Ground Floor From the kitchen, we return to the aforementioned hallway, which provides access to the bedroom and bathroom on the ground floor. The bedroom is very spacious, with a beautiful beamed ceiling and views of the lovely back garden. The large bathroom features a freestanding bathtub, a shower (with rain and handheld shower and thermostat), a double sink, and underfloor heating. Large Bedrooms on the First Floor We go upstairs from the hallway via the staircase. We arrive at the landing, which provides access to four large bedrooms and the bathroom. All bedrooms are particularly charming, thanks to the old beams and trusses. In addition, it’s wonderful to wake up to the beautiful view of the garden surrounding the house. The bedroom at the front of the house is particularly spacious and has two Velux skylights. The large bedroom at the rear features a dormer. The bathroom has a shower (with handheld shower and thermostat), a sink, and a floating toilet. Open Attic on the Second Floor The second floor is a large open space that was used as a play attic for the children. The wooden beams and trusses take us back in time. You can relax in the existing sauna after a busy workday. This floor also houses the central heating combi boiler (Intergas, 2020). Office/Multifunctional Space From the kitchen, we enter a utility room that leads down a few steps to the office space. In this utility room, there is a door leading outside. This room also houses the connections for the laundry equipment, the central heating boiler for the office space, and there is ample space for storage. The office space is neatly finished, with doors at both the front and rear, providing access to the outside. The old arched windows add extra character to the space. There is a hallway, an open (office) space, a lockable work/bedroom, a kitchen, a toilet room, a storage room (with meter cupboard), and a bathroom (with shower and double sink with cabinet). A home business is perfectly possible here, but you can also use this space as a second living space or care home. This space is completely independent, with a separate entrance, central heating boiler, alarm, and key system. A staircase leads to the surprising upper floor, which is currently used as storage with a closed hobby room. This floor is incredibly large, and the wooden beams and trusses once again provide a nostalgic feeling. There is another staircase leading to an extra open space with a mezzanine. Here you can potentially create additional bedrooms and connect them to the living area through a breakthrough. This floor also houses the boiler. Shed/Garage This property includes a large wooden shed/garage (formerly the ‘carriage house’) with a thatched roof. The shed has double doors at the front, allowing easy access for cars. There is also a charging station available. The shed is equipped with electricity and houses the irrigation system. You can also use part of this shed as a hobby space. Beautiful Garden Surrounding the Property The beautiful garden surrounds the house. The garden offers a lot of privacy, with multiple terraces and a gazebo, allowing you to enjoy either sun or shade at any time. Additionally, there is a large lawn, mature vegetation including beautiful fruit trees, an irrigation system, a pond, a vegetable garden, a chicken coop, wood storage, and a spacious animal enclosure. A gate allows you to access Hoge Neerstraat from the side garden. The highlight of the garden is the large swimming pool (approx. 14 x 7 m) with an electrically operated solar cover. After an afternoon of swimming, you can relax on the adjacent terrace with a refreshing drink or something delicious prepared on the barbecue in the outdoor kitchen. Background music plays through the sound system installed in the garden. You can also unwind in the jacuzzi and then relax in the pool house with the wood stove on. Here, you’ll also find a kitchenette, toilet, and a space for the pool’s equipment. In short, this is a wonderful garden to spend many hours in! Driveway The spacious driveway offers parking for multiple cars on private (enclosed) grounds. General • This unique property is a municipal monument on the exterior. • The house is equipped with wall, roof, and floor insulation. • The house has hardwood (Meranti) window frames with mostly double glazing. The monumental window frames have secondary glazing. The arched windows in the office space have single glazing. • The house has wooden floors, except for the ground floor, which is concrete. • The seating area in the living room has a wooden floor finish. • The dining area and kitchen have a tiled floor from a French monastery. • The bedroom on the ground floor has a laminate floor. • The landing on the first floor is carpeted. • The bedrooms on the first floor have laminate flooring. • The second floor is finished with a marmoleum floor. • The living room, kitchen, and downstairs bathroom have underfloor heating. • The office space has a gravel floor. • The upper floor of the office space is carpeted. • The office space can also be used as a second living space or care home. • Both the house and office space have their own central heating boilers. • The kitchen in the house, the office, and the pool house all have a close-in boiler. • There is a B&O sound system in various rooms, including JBL speakers. • There is an alarm system and CCTV system in place. • There is ample parking on private grounds. • A charging point is available in the shed/garage. • The thatched roof of the house was completely replaced in 2020. The thatched roof of the shed (carriage house) was “patched up” in 2020. • The house is quietly located and offers the feeling of rural living, despite being in a residential area. • All amenities, such as shops, schools, and highways, are nearby. • This house has been structurally inspected, and the report is available at our office. Residential Area Hoge Neerstraat Hoge Neerstraat is a small neighborhood southeast of the center. The area was built in the mid-90s around Hoge Neerstraat, with a focus on sports and recreation: Etten-Leur's hockey club and korfball association are based here, and local teams DSE and Internos play football here. The street names in this neighborhood, such as Marathon de Tienkamp or Regatta, are linked to sports or the farmhouse style that is reflected in the architecture of part of this neighborhood (Carriage House, Bakehouse, and Flemish Barn). A defining landmark of the neighborhood is, of course, the Trivium building, which forms the entrance to Etten-Leur. The Fletcher Hotel is among the establishments located there. On the other side of this neighborhood, within walking distance from the house—officially just within the Banakkers neighborhood—lies the KSE School Community, offering secondary education from junior vocational education (mavo) to pre-university education (gymnasium). Additionally, the Bana...
Referință:
EDEN-T100263544
Țară:
NL
Oraș:
Etten-Leur
Cod poștal:
4873 LM
Categorie:
Proprietate rezidențială
Tipul listării:
De vânzare
Tipul proprietății:
Casă & Casă pentru o singură familie
Dimensiuni proprietate:
588 m²
Dimensiuni teren:
3.456 m²
Camere:
7
Dormitoare:
5
Băi:
2
Garaje:
1
Alarmă:
Da
Piscină:
Da
