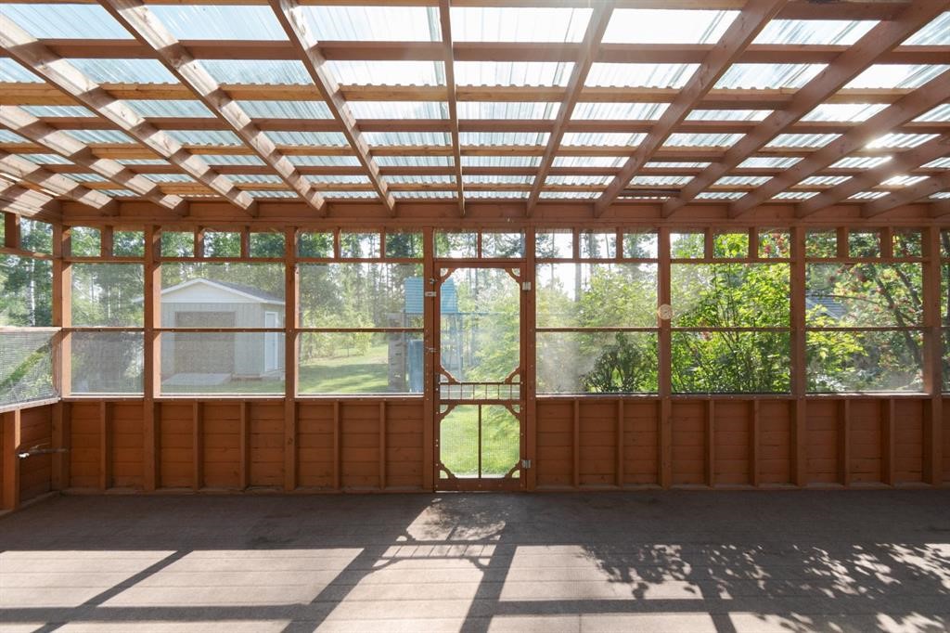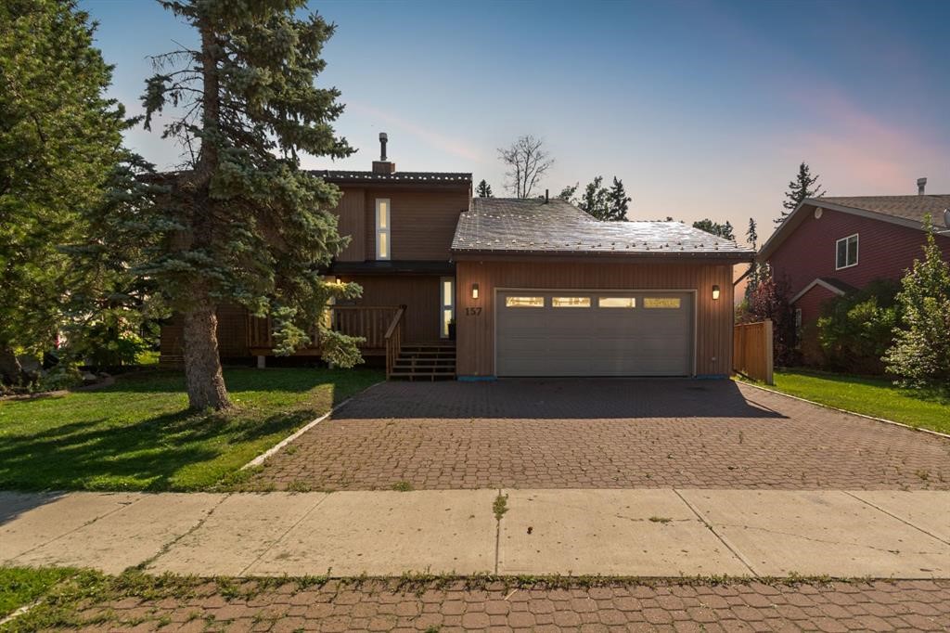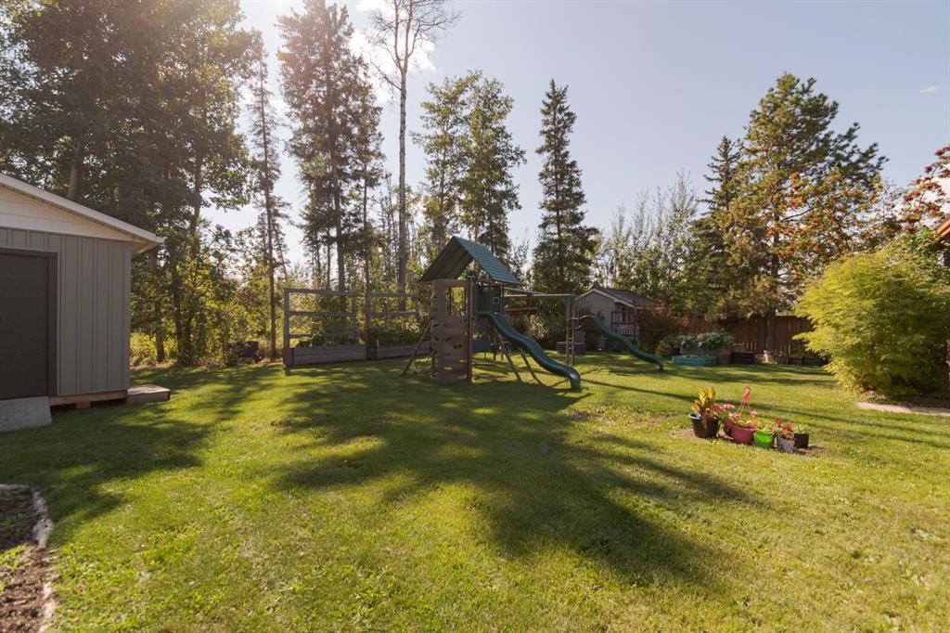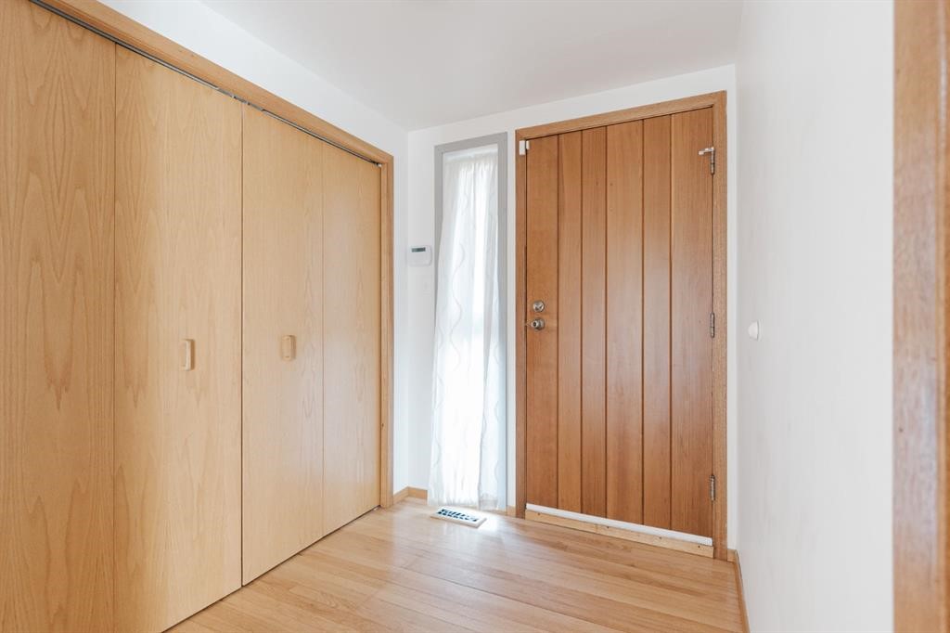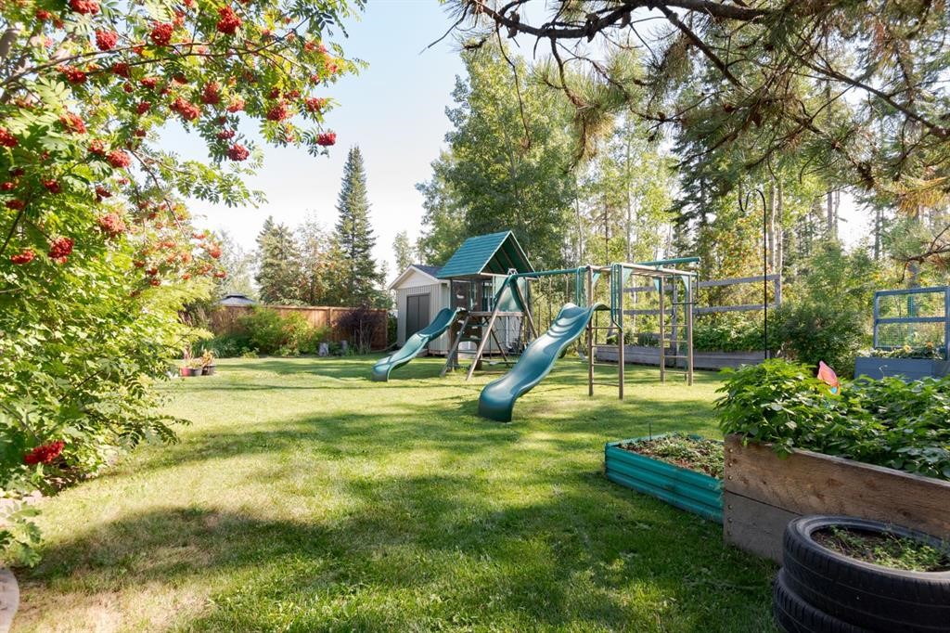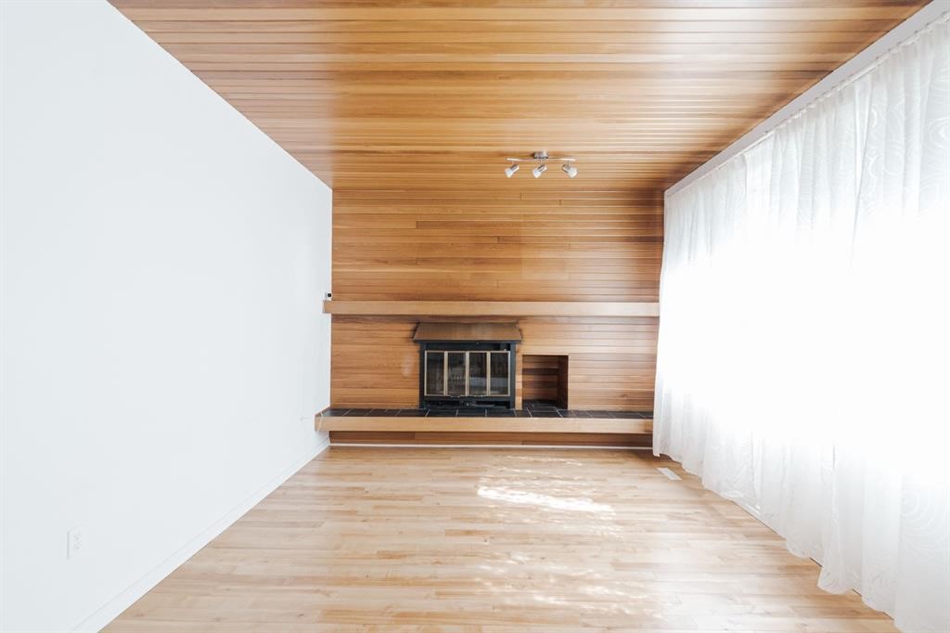FOTOGRAFIILE SE ÎNCARCĂ...
Casă & casă pentru o singură familie de vânzare în Fort McMurray
2.175.498 RON
Casă & Casă pentru o singură familie (De vânzare)
Referință:
EDEN-T100267206
/ 100267206
READY FOR IMMEDIATE POSSESSION! Welcome to 157 Brosseau Crescent: Nestled in the prestigious Timberlea B’s, this beautiful home offers a unique floor plan and is ideally situated along a coveted stretch of green space, backing onto the scenic Birchwood Trails while being located just steps from schools, parks and promising a lifestyle like no other. Boasting over 2,000 sq/ft of warm and inviting living space, this property is truly one-of-a-kind with new windows installed in 2018 and a 50-year metal roof with a transferable warranty (2016), you can enjoy peace of mind, knowing that major updates have already been taken care of.Known for larger lots, this neighbourhood is spaced out more than most providing ample parking for three vehicles on the interlocking brick driveway, which leads to the attached and heated double car garage. Side access to the backyard offers additional storage space for recreational toys and a newly constructed front deck (2024) welcomes you home.The interior features beautiful wood finishes that exude warmth and rustic charm. Upon entering, you'll find a main floor office that can easily be used as a bedroom, offering versatile use of space. Then into the back of the main floor you’ll discover an open main living area that includes a sunken living room complete with cedar ceilings, a cedar feature wall, and a wood-burning fireplace. The centrally located kitchen is the heart of the home, featuring new quartz countertops and a sprayer faucet (2021), wood cabinets, stainless steel appliances, and a built in oven and range. Adjacent to the kitchen, the spacious dining room with soaring vaulted ceilings is perfect for hosting family gatherings and special occasions. Abundant natural light fills the open living area, creating a light and airy atmosphere. For more casual meals or when you’d like to simply relax, enjoy the screened-in porch, equipped with UV-protecting panels to keep the space cool during the summer months. The second level offers additional living space with a bonus room overlooking the dining room below. Two bedrooms on this level feature a sliding wall, allowing them to be combined into one large room or divided as needed. Both bedrooms have been freshly painted and share a four-piece bathroom located across the hall. The primary bedroom, located at the end of the hall, offers serene views of the green space, along with two closets, a water closet, a long vanity, and an impressively large walk-in shower.The lower level is home to a recreation room with new luxury vinyl plank floors, two additional bedrooms, a four-piece bathroom with a jetted tub as well as a cedar closet perfect for safely storing seasonal clothing. There is also a cold storage room that could easily be converted into a wine cellar. Additional features of the home include two furnaces, a new humidifier (2023), a gas line for the BBQ, and a garage that was updated with a new floor and door and a gas heater replaced in 2015.
Vezi mai mult
Vezi mai puțin
READY FOR IMMEDIATE POSSESSION! Welcome to 157 Brosseau Crescent: Nestled in the prestigious Timberlea B’s, this beautiful home offers a unique floor plan and is ideally situated along a coveted stretch of green space, backing onto the scenic Birchwood Trails while being located just steps from schools, parks and promising a lifestyle like no other. Boasting over 2,000 sq/ft of warm and inviting living space, this property is truly one-of-a-kind with new windows installed in 2018 and a 50-year metal roof with a transferable warranty (2016), you can enjoy peace of mind, knowing that major updates have already been taken care of.Known for larger lots, this neighbourhood is spaced out more than most providing ample parking for three vehicles on the interlocking brick driveway, which leads to the attached and heated double car garage. Side access to the backyard offers additional storage space for recreational toys and a newly constructed front deck (2024) welcomes you home.The interior features beautiful wood finishes that exude warmth and rustic charm. Upon entering, you'll find a main floor office that can easily be used as a bedroom, offering versatile use of space. Then into the back of the main floor you’ll discover an open main living area that includes a sunken living room complete with cedar ceilings, a cedar feature wall, and a wood-burning fireplace. The centrally located kitchen is the heart of the home, featuring new quartz countertops and a sprayer faucet (2021), wood cabinets, stainless steel appliances, and a built in oven and range. Adjacent to the kitchen, the spacious dining room with soaring vaulted ceilings is perfect for hosting family gatherings and special occasions. Abundant natural light fills the open living area, creating a light and airy atmosphere. For more casual meals or when you’d like to simply relax, enjoy the screened-in porch, equipped with UV-protecting panels to keep the space cool during the summer months. The second level offers additional living space with a bonus room overlooking the dining room below. Two bedrooms on this level feature a sliding wall, allowing them to be combined into one large room or divided as needed. Both bedrooms have been freshly painted and share a four-piece bathroom located across the hall. The primary bedroom, located at the end of the hall, offers serene views of the green space, along with two closets, a water closet, a long vanity, and an impressively large walk-in shower.The lower level is home to a recreation room with new luxury vinyl plank floors, two additional bedrooms, a four-piece bathroom with a jetted tub as well as a cedar closet perfect for safely storing seasonal clothing. There is also a cold storage room that could easily be converted into a wine cellar. Additional features of the home include two furnaces, a new humidifier (2023), a gas line for the BBQ, and a garage that was updated with a new floor and door and a gas heater replaced in 2015.
Referință:
EDEN-T100267206
Țară:
CA
Oraș:
Fort Mcmurray
Cod poștal:
T9K 2G8
Categorie:
Proprietate rezidențială
Tipul listării:
De vânzare
Tipul proprietății:
Casă & Casă pentru o singură familie
Dimensiuni proprietate:
210 m²
Dimensiuni teren:
832 m²
Camere:
7
Dormitoare:
6
Băi:
4
