FOTOGRAFIILE SE ÎNCARCĂ...
Casă & Casă pentru o singură familie (De vânzare)
Referință:
EDEN-T100278073
/ 100278073
Referință:
EDEN-T100278073
Țară:
FR
Oraș:
Huelgoat
Cod poștal:
29690
Categorie:
Proprietate rezidențială
Tipul listării:
De vânzare
Tipul proprietății:
Casă & Casă pentru o singură familie
Dimensiuni proprietate:
110 m²
Dimensiuni teren:
36.746 m²
Camere:
7
Dormitoare:
5
PREȚ PROPRIETĂȚI IMOBILIARE PER M² ÎN ORAȘE DIN APROPIERE
| Oraș |
Preț mediu per m² casă |
Preț mediu per m² apartament |
|---|---|---|
| Morlaix | 6.585 RON | 5.858 RON |
| Gourin | 4.966 RON | - |
| Finistère | 8.296 RON | 8.472 RON |
| Plouaret | 7.158 RON | - |
| Saint-Pol-de-Léon | 8.516 RON | - |
| Plouescat | 7.129 RON | - |
| Lannion | 9.313 RON | 9.478 RON |
| Plougastel-Daoulas | 9.827 RON | - |
| Lesneven | 6.911 RON | - |
| Guingamp | 6.251 RON | - |
| Guipavas | 9.628 RON | - |
| Perros-Guirec | 11.471 RON | 14.845 RON |
| Crozon | 9.541 RON | - |
| Tréguier | 7.220 RON | - |
| Lannilis | 7.541 RON | - |
| Moëlan-sur-Mer | 10.407 RON | - |
| Plouguerneau | 8.957 RON | - |
| Camaret-sur-Mer | 10.145 RON | - |
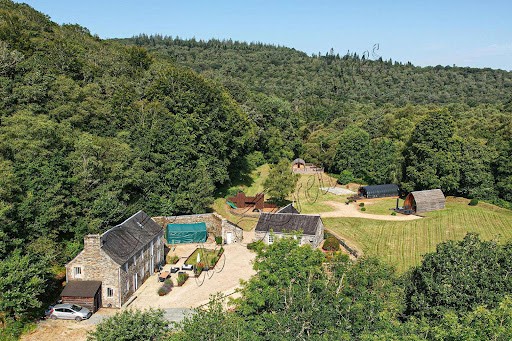

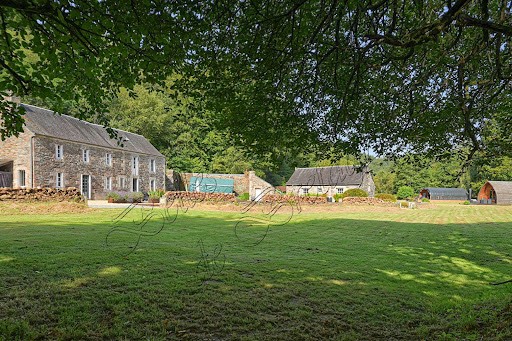
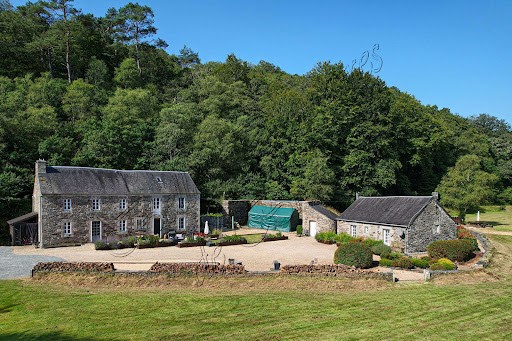
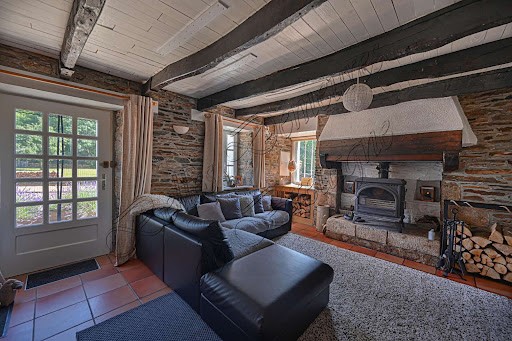
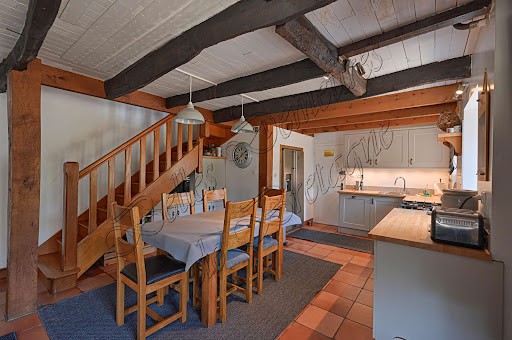
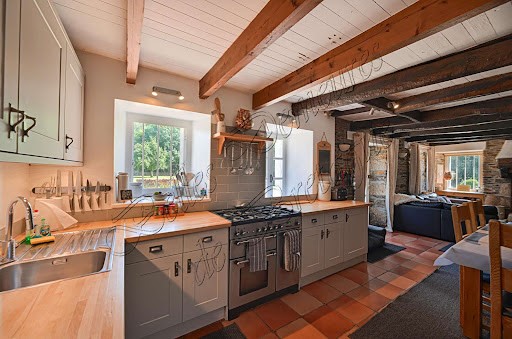

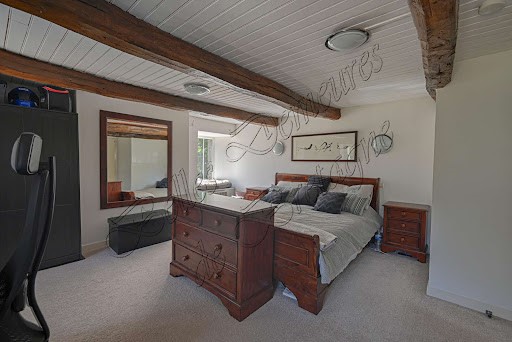
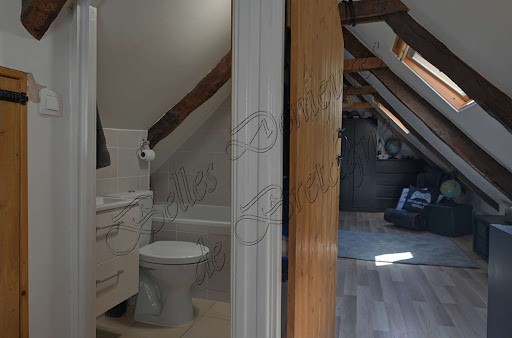
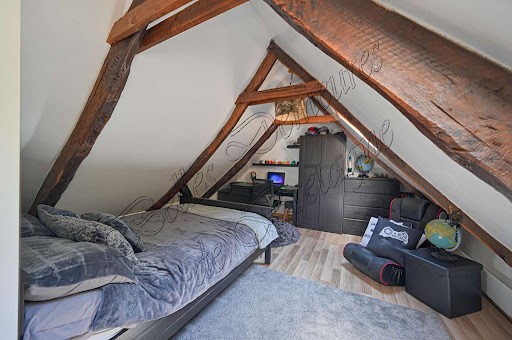
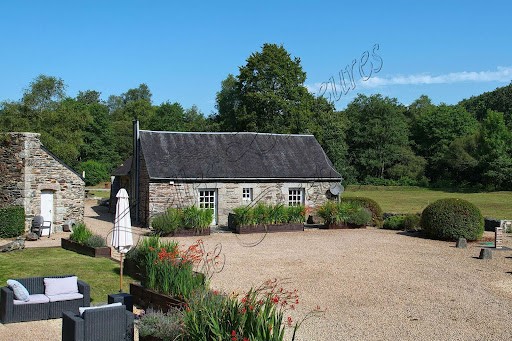
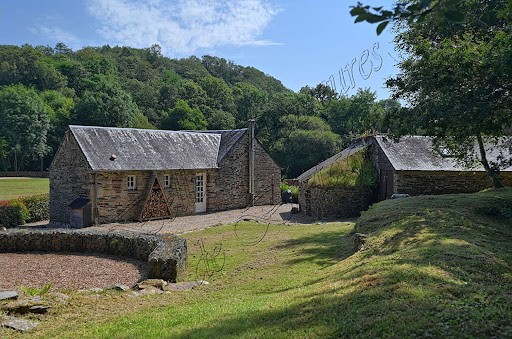
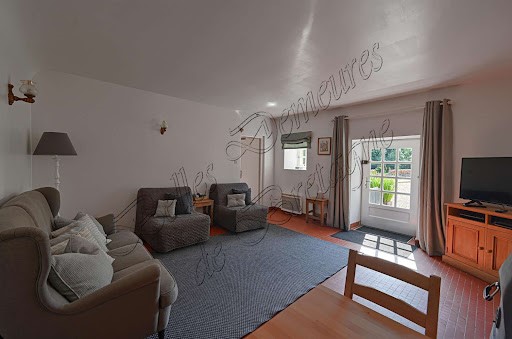
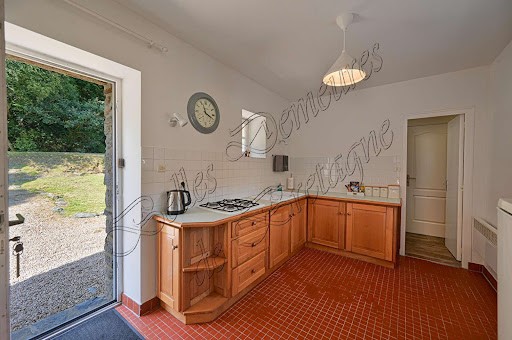
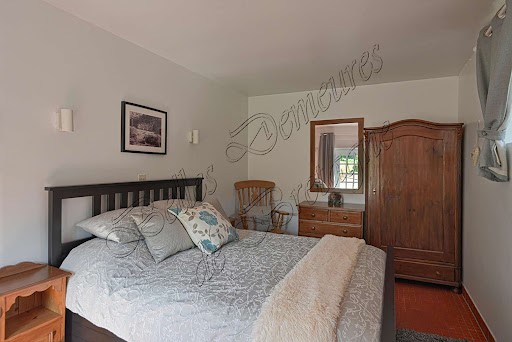
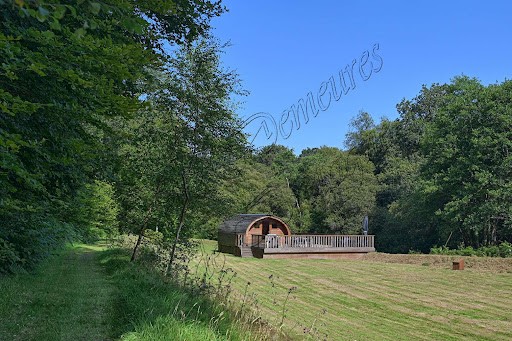
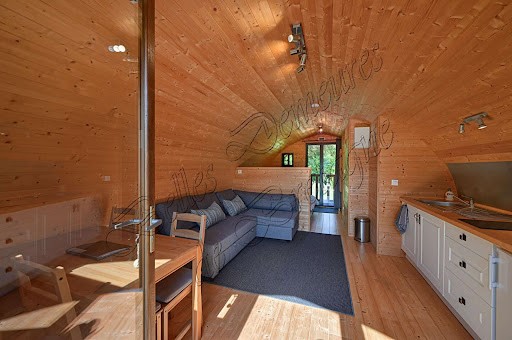
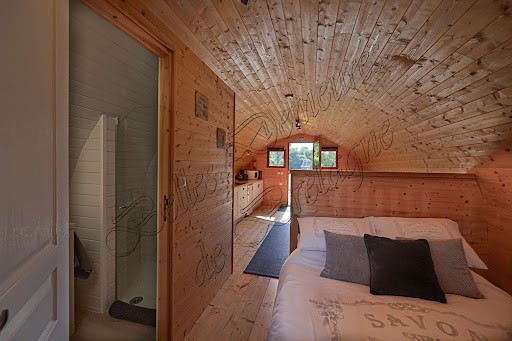
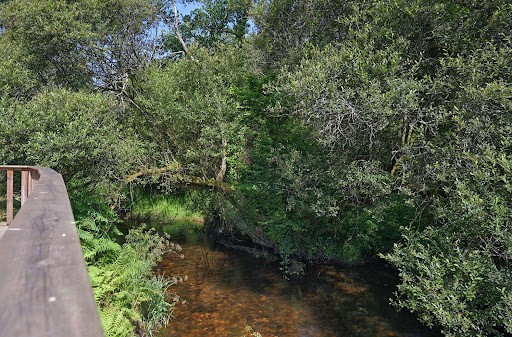
A guaranteed change of scenery for those looking for peace and quiet, lulled by the small river that runs along the land for nearly 400m.
The origins of this mill date back to the 16th century but the building was rebuilt in the 19th. This old flour mill with its bakehouse gave it complete autonomy.
Description:
The main building is organized around two communicating spaces, including on one side the engine room of the old mill with office space, laundry room, and on the other a large room with open and equipped kitchen extended by the dining room and the living room with fireplace and wood stove.
Upstairs, the landing leads to two bedrooms, one with a shower room and toilet and a shower room with separate toilet.
On the second floor, two attic bedrooms and a bathroom with toilet.
The annex building includes a room with a living room with its wood stove - living room, a kitchen, a shower room with toilet and a bedroom.
The 3.6 hectare plot of land creates a romantic environment and includes a wooded area, a meadow and the landscaped garden.
Surrounding area:
Local shops and amenities are 10 kilometers away.
The coast is 50 minutes away. (3.80 % fees incl. VAT at the buyer's expense.) Vezi mai mult Vezi mai puțin Le chemin qui dessert la propriété serpente dans un espace boisé avant de s'ouvrir sur le domaine composé de deux habitations et d'annexes dont un four à pain et de deux petits logements atypiques pour une communion parfaite avec la nature environnante.
Un dépaysement assuré pour celui qui recherche le calme, bercé par la petite rivière qui longe le terrain sur près de 400m.
Les origines de ce moulin remontent au 16ème siècle mais le bâtiment a été reconstruit au 19ème. Cet ancien moulin à farine avec son fournil lui donnaient une autonomie complète.
Descriptif:
Le bâtiment principal s'organise autour de deux espaces communicants, comprenant d'un coté la salle des machines de l'ancien moulin avec espace bureau, buanderie, et de l'autre une grande pièce avec cuisine ouverte et équipée prolongée par la salle à manger et le salon avec cheminée et poêle à bois. A l'étage, le palier distribue deux chambres dont une avec salle d'eau et wc et une salle d'eau avec wc indépendante. Au second, deux chambres mansardées et une salle de bains avec wc.
Le bâtiment annexe comprend une pièce avec partie salon avec son poêle à bois -séjour, une cuisine, une salle d'eau avec wc et une chambre.
Le terrain de 3.6 hectares crée un environnement romantique et comprend une partie boisée, une prairie et le jardin paysager.
Environnement :
Les commerces de proximité et commodités sont à 10 kilomètres.
La côte est à 50 mn. (3.80 % honoraires TTC à la charge de l'acquéreur.) The path that serves the property winds through a wooded area before opening onto the estate composed of two houses and annexes including a bread oven and two small atypical dwellings for a perfect communion with the surrounding nature.
A guaranteed change of scenery for those looking for peace and quiet, lulled by the small river that runs along the land for nearly 400m.
The origins of this mill date back to the 16th century but the building was rebuilt in the 19th. This old flour mill with its bakehouse gave it complete autonomy.
Description:
The main building is organized around two communicating spaces, including on one side the engine room of the old mill with office space, laundry room, and on the other a large room with open and equipped kitchen extended by the dining room and the living room with fireplace and wood stove.
Upstairs, the landing leads to two bedrooms, one with a shower room and toilet and a shower room with separate toilet.
On the second floor, two attic bedrooms and a bathroom with toilet.
The annex building includes a room with a living room with its wood stove - living room, a kitchen, a shower room with toilet and a bedroom.
The 3.6 hectare plot of land creates a romantic environment and includes a wooded area, a meadow and the landscaped garden.
Surrounding area:
Local shops and amenities are 10 kilometers away.
The coast is 50 minutes away. (3.80 % fees incl. VAT at the buyer's expense.)