25.325.266 RON
6 cam
5 dorm

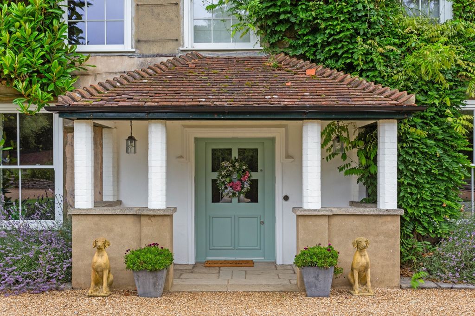
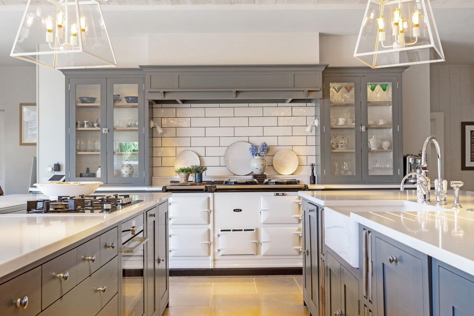
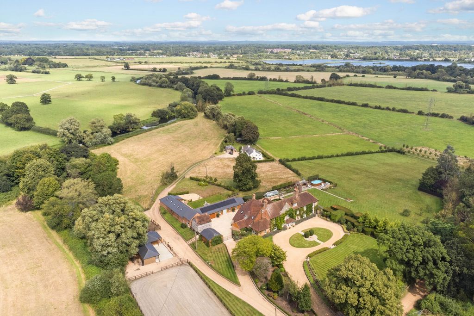
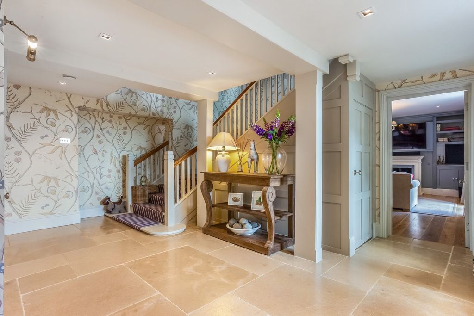
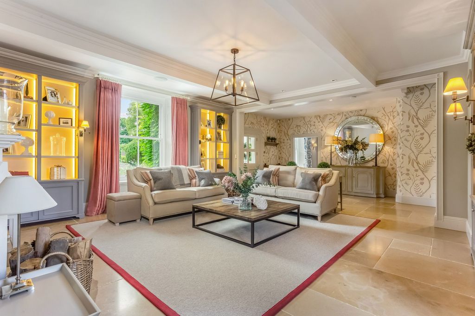
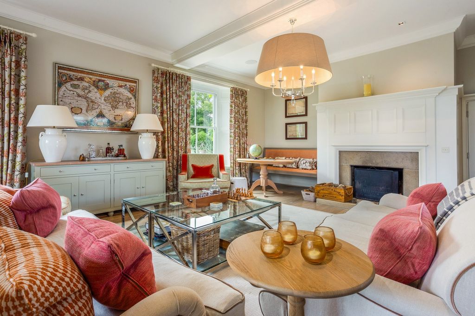

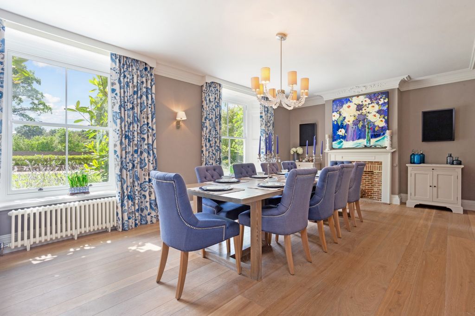
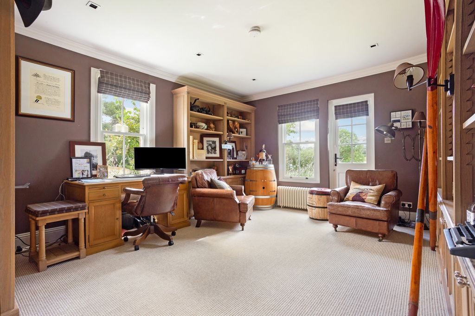
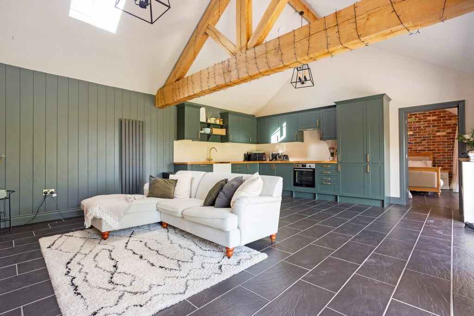
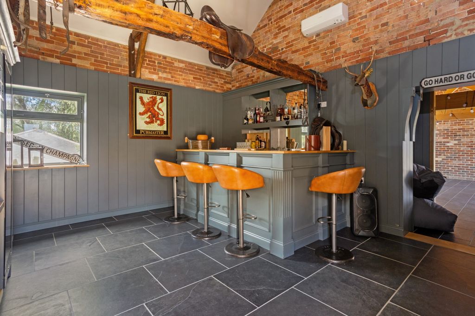
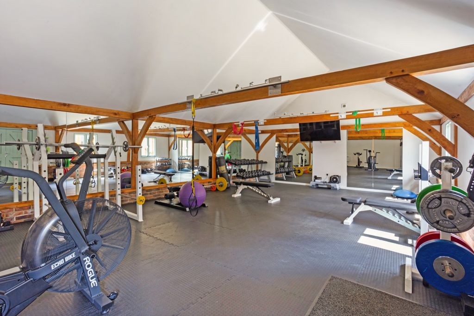
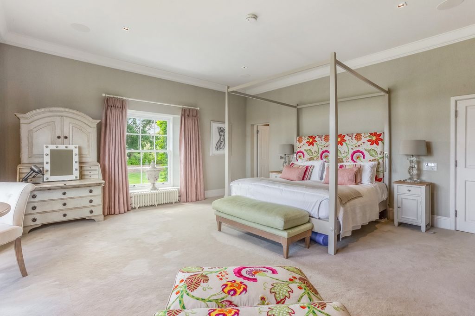

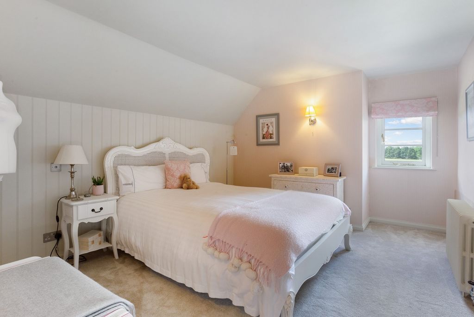
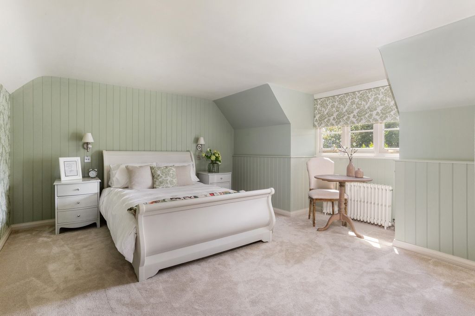

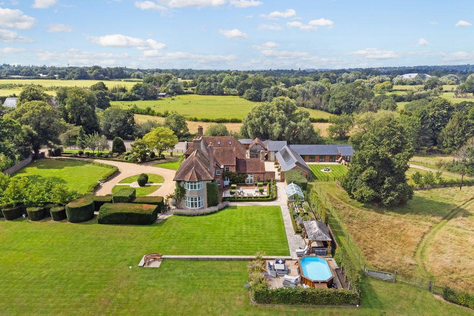
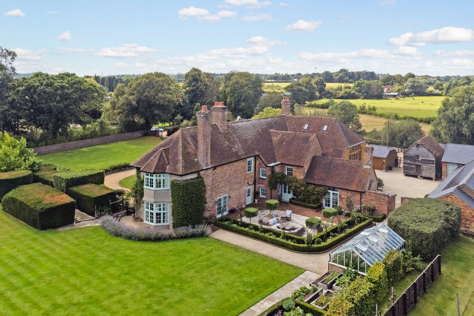
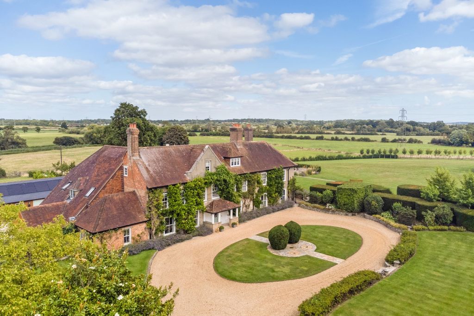
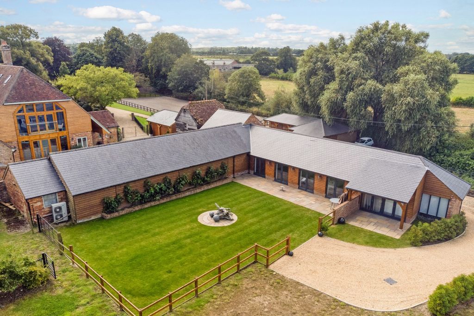
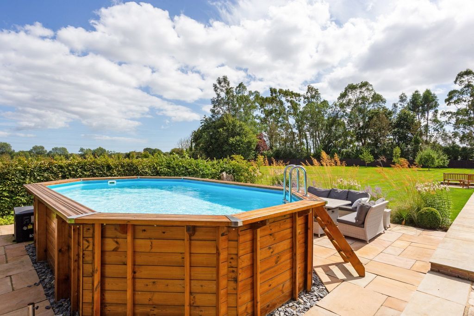
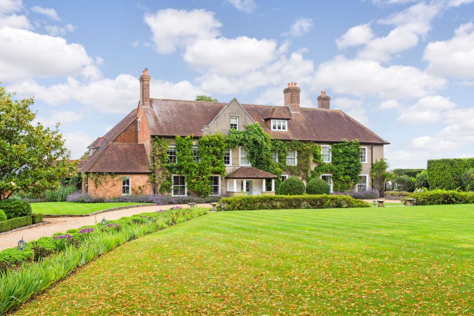
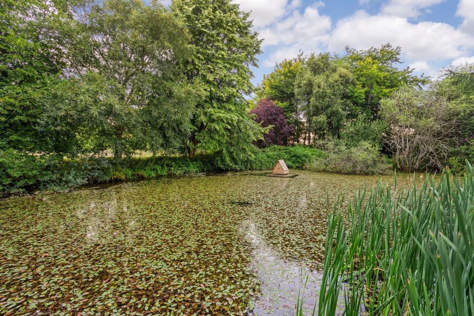

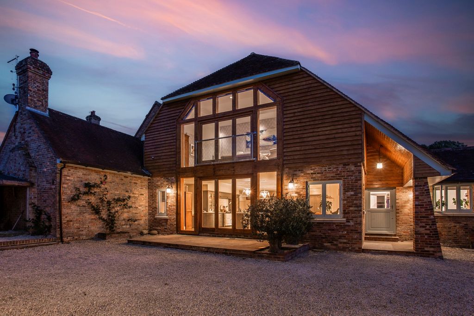
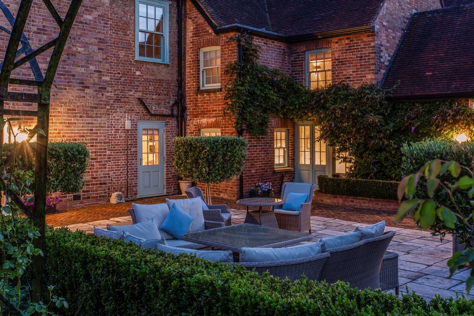
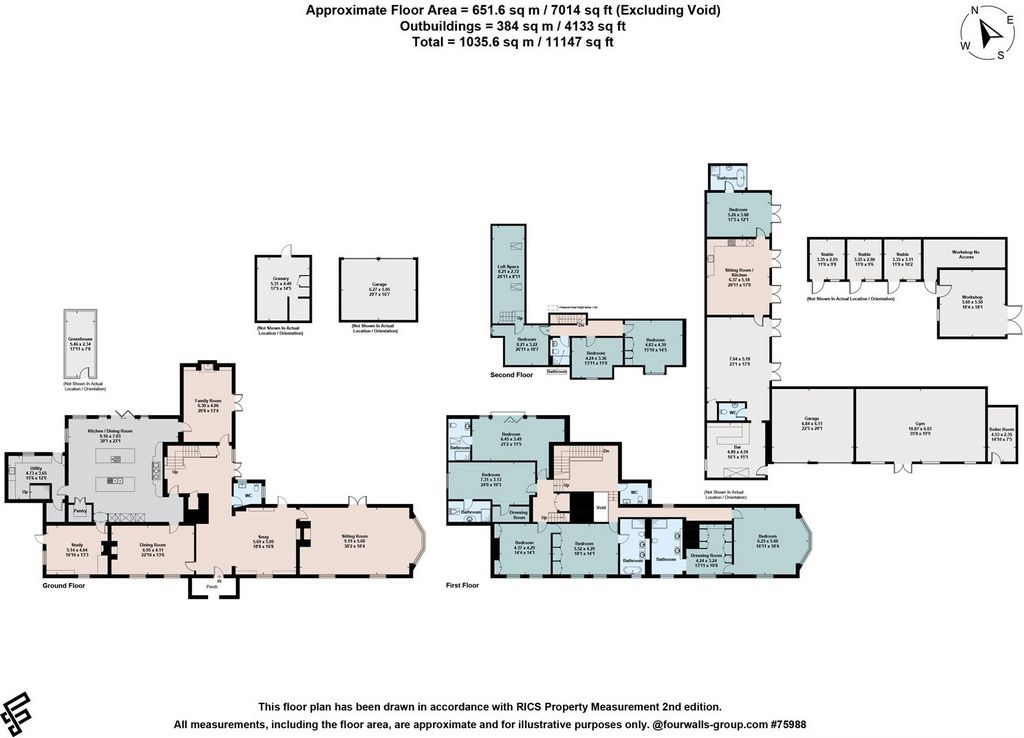

The views from the bay window in this triple aspect room, are of the surrounding countryside and really provide a rural feel to this stunning room. A open fireplace with stone surround provides a lovely focal point to the room.A sophisticated dining room located on the other side of the library offers views over the front lawns, and allows direct access to the kitchen, which is extremely useful when entertaining. The kitchen/breakfast room is a truly stunning space, which has been meticulously designed by Neptune, with hand-painted cabinetry, under white Quartz worktops. The space is perfect for any chef, with a Siemens fan oven and gas hob, as well as a 4 oven Aga, integrated fridge/freezers and integrated dishwasher. A walk-in pantry provides useful storage.An adjoining boot room/utility room provides fantastic storage as well as space and plumbing for washing machine and tumble dryer plus a fully equipped dog shower. Timber framed glazed bi-folding doors open onto the rear courtyard. A study is cleverly hidden away behind a set of double doors in the kitchen and affords dual access via its own external door.The TV room/snug which can be accessed via the kitchen or the entrance hall, provides a cosy family space, with wood-burning stove and patio doors out onto the terrace.A cloakroom located off of the entrance hall completes the ground floor accommodation.The original staircase has been elegantly restored and leads to the first-floor landing where a further cloakroom is located. There are two large double bedrooms, both with en-suite shower rooms. A further large double bedroom benefits from an en-suite bathroom and also connects to another good-sized double bedroom, which could be utilised as a dressing room or a fifth bedroom in its own right, given the room also has its own access to the landing.In addition, the first floor hosts the magnificent principal suite, offering the same wonderful aspect as the drawing room over the adjacent countryside, and boasting a large walk-in wardrobe which flows through into a stylish en-suite shower room.The third floor benefits from three further bedrooms and a shower room, making for the perfect guest accommodation.Ancillary accommodation:The original stable block has been converted into an oak-framed self-contained cottage with a kitchen/sitting room, double bedroom and en-suite shower room, as well as a cinema/games room, pub, and a large, fully functional gymnasium/studio, alongside a double garage with electric roller doors, and a separate plant room.Further outbuildings:A newly built oak-framed detached double garage with electric roller doors is situated in the rear courtyard alongside a listed granary store which is sat on its original staddle stones.Equestrian facilities:A new solid oak framed stable block is located to the west of the main house, and benefits from three loose boxes, a tack room and machinery store whilst a 57m x 20m manege sits adjacent.Access rights:
The neighbouring property, Henrys Cottage, affords access rights over the secondary driveway which leads past the stables.Grounds:
The property sits on a magnificent plot of over 12 acres, which includes ornamental landscaped gardens, above-ground swimming pool, covered outdoor kitchen and patio terrace where this is plenty of space to dine al fresco.A path leads to a garden kitchen with raised beds, fruit cages and a greenhouse. To the southern boundary, the gardens are bordered by box hedges, whilst the majority of the rest of the land is laid to pasture, with the north boundary bordering the River Stour, with a small private lake which benefits from fishing rights.Outside of the main gates, there are two further small parcels of land located on Knighton Lane which provide a buffer to Knighton House and are mainly woodland.Location: Knighton House is located in a semi-rural position between Bournemouth, Poole and Wimborne, and is conveniently located for several well-respected preparatory and secondary schools, including Canford, Dumpton, Castle Court, Talbot Heath, BCS, Bryanston, and both the Bournemouth and Poole Grammer Schools.There are a wealth of beauty spots to explore and enjoy nearby including Sandbanks, Studland Bay, the Jurassic Coast, Lymington sailing resort, Corfe Castle and the New Forest National Park, to name but a few.London can be reached in approximately 2 hours, either by car or a frequent, direct train service to London Waterloo from Bournemouth Train Station which is just 7 miles away, whilst Bournemouth International airport is within 6 miles. Ferries run daily from Poole Ferry Terminal (8 miles distant) to France and the E.U. beyond.
Features:
- Garage Vezi mai mult Vezi mai puțin This beautiful, unlisted Farmhouse is believed to date back in part to the 1600s and has since undergone multiple reconfigurations in both the 19th and 20th centuries. The property sits on an incredible plot of over 12 acres with fishing rights along the Stour River.This outstanding home boasts over 7000 sq ft of luxury accommodation spread over three floors. The extensive renovation programme undertaken by the current owners has included, but is not limited to, rewiring, replumbing, replastering and new floors, plus a two-storey extension to the kitchen, creating an extra guest bedroom.The outbuildings have also undergone transformations of their own, with the creation of a home gym, pub, plus a self-contained one-bedroom guest cottage. Knighton House is accessed via electric gates, with a sweeping carriage driveway which leads to the front of the house. A beautiful formal lawn is bordered by an attractive red brick wall which separates the house from the public Stour Valley footpath.The oversized front door opens from under a large, covered porch, into the gorgeous dual aspect entrance hall which doubles as a library, with the delightful drawing room off to the right.
The views from the bay window in this triple aspect room, are of the surrounding countryside and really provide a rural feel to this stunning room. A open fireplace with stone surround provides a lovely focal point to the room.A sophisticated dining room located on the other side of the library offers views over the front lawns, and allows direct access to the kitchen, which is extremely useful when entertaining. The kitchen/breakfast room is a truly stunning space, which has been meticulously designed by Neptune, with hand-painted cabinetry, under white Quartz worktops. The space is perfect for any chef, with a Siemens fan oven and gas hob, as well as a 4 oven Aga, integrated fridge/freezers and integrated dishwasher. A walk-in pantry provides useful storage.An adjoining boot room/utility room provides fantastic storage as well as space and plumbing for washing machine and tumble dryer plus a fully equipped dog shower. Timber framed glazed bi-folding doors open onto the rear courtyard. A study is cleverly hidden away behind a set of double doors in the kitchen and affords dual access via its own external door.The TV room/snug which can be accessed via the kitchen or the entrance hall, provides a cosy family space, with wood-burning stove and patio doors out onto the terrace.A cloakroom located off of the entrance hall completes the ground floor accommodation.The original staircase has been elegantly restored and leads to the first-floor landing where a further cloakroom is located. There are two large double bedrooms, both with en-suite shower rooms. A further large double bedroom benefits from an en-suite bathroom and also connects to another good-sized double bedroom, which could be utilised as a dressing room or a fifth bedroom in its own right, given the room also has its own access to the landing.In addition, the first floor hosts the magnificent principal suite, offering the same wonderful aspect as the drawing room over the adjacent countryside, and boasting a large walk-in wardrobe which flows through into a stylish en-suite shower room.The third floor benefits from three further bedrooms and a shower room, making for the perfect guest accommodation.Ancillary accommodation:The original stable block has been converted into an oak-framed self-contained cottage with a kitchen/sitting room, double bedroom and en-suite shower room, as well as a cinema/games room, pub, and a large, fully functional gymnasium/studio, alongside a double garage with electric roller doors, and a separate plant room.Further outbuildings:A newly built oak-framed detached double garage with electric roller doors is situated in the rear courtyard alongside a listed granary store which is sat on its original staddle stones.Equestrian facilities:A new solid oak framed stable block is located to the west of the main house, and benefits from three loose boxes, a tack room and machinery store whilst a 57m x 20m manege sits adjacent.Access rights:
The neighbouring property, Henrys Cottage, affords access rights over the secondary driveway which leads past the stables.Grounds:
The property sits on a magnificent plot of over 12 acres, which includes ornamental landscaped gardens, above-ground swimming pool, covered outdoor kitchen and patio terrace where this is plenty of space to dine al fresco.A path leads to a garden kitchen with raised beds, fruit cages and a greenhouse. To the southern boundary, the gardens are bordered by box hedges, whilst the majority of the rest of the land is laid to pasture, with the north boundary bordering the River Stour, with a small private lake which benefits from fishing rights.Outside of the main gates, there are two further small parcels of land located on Knighton Lane which provide a buffer to Knighton House and are mainly woodland.Location: Knighton House is located in a semi-rural position between Bournemouth, Poole and Wimborne, and is conveniently located for several well-respected preparatory and secondary schools, including Canford, Dumpton, Castle Court, Talbot Heath, BCS, Bryanston, and both the Bournemouth and Poole Grammer Schools.There are a wealth of beauty spots to explore and enjoy nearby including Sandbanks, Studland Bay, the Jurassic Coast, Lymington sailing resort, Corfe Castle and the New Forest National Park, to name but a few.London can be reached in approximately 2 hours, either by car or a frequent, direct train service to London Waterloo from Bournemouth Train Station which is just 7 miles away, whilst Bournemouth International airport is within 6 miles. Ferries run daily from Poole Ferry Terminal (8 miles distant) to France and the E.U. beyond.
Features:
- Garage Es wird angenommen, dass dieses schöne, nicht denkmalgeschützte Bauernhaus teilweise aus den 1600er Jahren stammt und seitdem sowohl im 19. als auch im 20. Jahrhundert mehrfach umgestaltet wurde. Das Anwesen befindet sich auf einem unglaublichen Grundstück von über 12 Hektar mit Fischereirechten entlang des Stour River.Dieses herausragende Haus verfügt über mehr als 7000 m² luxuriöse Unterkünfte, die sich auf drei Etagen verteilen. Das umfangreiche Renovierungsprogramm, das von den derzeitigen Eigentümern durchgeführt wurde, umfasste unter anderem die Neuverkabelung, den Umbau, das Neuverputzen und neue Böden sowie einen zweistöckigen Anbau an die Küche, um ein zusätzliches Gästezimmer zu schaffen. Auch die Nebengebäude wurden umgebaut, mit der Einrichtung eines Fitnessstudios, eines Pubs sowie eines eigenständigen Gästehauses mit einem Schlafzimmer. Das Knighton House ist über elektrische Tore zugänglich, mit einer geschwungenen Kutschenauffahrt, die zur Vorderseite des Hauses führt. Ein wunderschöner formeller Rasen wird von einer attraktiven roten Backsteinmauer begrenzt, die das Haus vom öffentlichen Fußweg im Stour Valley trennt. Die übergroße Eingangstür öffnet sich unter einer großen, überdachten Veranda in die wunderschöne, doppelseitige Eingangshalle, die gleichzeitig als Bibliothek dient, mit dem entzückenden Salon auf der rechten Seite. Die Aussicht aus dem Erkerfenster in diesem Zimmer mit drei Aspekten ist auf die umliegende Landschaft und verleiht diesem atemberaubenden Zimmer wirklich ein ländliches Gefühl. Ein offener Kamin mit Steineinfassung bildet einen schönen Mittelpunkt des Raumes. Ein elegantes Esszimmer auf der anderen Seite der Bibliothek bietet einen Blick auf die Rasenflächen vor der Bibliothek und ermöglicht den direkten Zugang zur Küche, was bei der Bewirtung äußerst nützlich ist. Die Küche/der Frühstücksraum ist ein wirklich atemberaubender Raum, der von Neptun sorgfältig gestaltet wurde, mit handbemalten Schränken unter weißen Quarz-Arbeitsplatten. Der Raum ist perfekt für jeden Koch, mit einem Siemens-Heißluftofen und einem Gasherd sowie einem 4-Ofen-Aga, einem integrierten Kühlschrank mit Gefrierfach und einem integrierten Geschirrspüler. Eine begehbare Speisekammer bietet nützlichen Stauraum. Ein angrenzender Schuhraum/Hauswirtschaftsraum bietet fantastischen Stauraum sowie Platz und Sanitäranlagen für Waschmaschine und Wäschetrockner sowie eine voll ausgestattete Hundedusche. Verglaste Glasflügeltüren in Holzrahmenbauweise öffnen sich zum Hinterhof. Ein Arbeitszimmer ist geschickt hinter einer Doppeltür in der Küche versteckt und ermöglicht einen doppelten Zugang über eine eigene Außentür. Der Fernsehraum/die Stube, die über die Küche oder den Eingangsbereich zugänglich ist, bietet einen gemütlichen Familienraum mit Holzofen und Terrassentüren auf die Terrasse. Eine Garderobe, die sich neben der Eingangshalle befindet, vervollständigt die Unterkunft im Erdgeschoss. Die originale Treppe wurde elegant restauriert und führt in den Treppenabsatz im ersten Stock, wo sich eine weitere Garderobe befindet. Es gibt zwei große Doppelzimmer, beide mit eigenem Duschbad. Ein weiteres großes Doppelzimmer verfügt über ein eigenes Bad und ist auch mit einem weiteren großen Doppelzimmer verbunden, das als Ankleidezimmer oder als eigenständiges fünftes Schlafzimmer genutzt werden kann, da das Zimmer auch einen eigenen Zugang zum Treppenabsatz hat. Darüber hinaus befindet sich im ersten Stock die prächtige Hauptsuite, die den gleichen wunderbaren Aspekt wie der Salon mit Blick auf die angrenzende Landschaft bietet und über einen großen begehbaren Kleiderschrank verfügt, der in ein stilvolles Bad mit Dusche übergeht. Die dritte Etage verfügt über drei weitere Schlafzimmer und ein Duschbad, was die perfekte Unterkunft für die Gäste darstellt. Nebenwohnungen: Der ursprüngliche Stallblock wurde in ein eigenständiges Ferienhaus mit Eichenrahmen und Küche/Wohnzimmer, Schlafzimmer mit Doppelbett und eigenem Duschbad sowie einem Kino-/Spielzimmer, einem Pub und einem großen, voll funktionsfähigen Fitnessraum/Studio sowie einer Doppelgarage mit elektrischen Rolltoren und einem separaten Technikraum umgewandelt. Weitere Nebengebäude: Im Hinterhof befindet sich eine neu errichtete, freistehende Doppelgarage in Eichenrahmenbauweise mit elektrischen Rolltoren neben einem denkmalgeschützten Getreidespeicher, der auf seinen originalen Steinen steht. Reitanlagen: Ein neuer Stallblock aus massiver Eiche befindet sich westlich des Haupthauses und verfügt über drei Boxen, eine Sattelkammer und ein Maschinenlager, während sich eine 57 m x 20 m große Manege anschließt. Zufahrtsrechte: Das Nachbargrundstück, Henrys Cottage, gewährt Zufahrtsrechte über die Nebenauffahrt, die an den Ställen vorbeiführt. Anlage: Das Anwesen befindet sich auf einem herrlichen Grundstück von über 12 Hektar, das dekorative Landschaftsgärten, einen oberirdischen Swimmingpool, eine überdachte Außenküche und eine Terrasse umfasst, auf der viel Platz zum Essen im Freien geboten wird. Ein Weg führt zu einer Gartenküche mit Hochbeeten, Obstkäfigen und einem Gewächshaus. An der südlichen Grenze sind die Gärten von Buchsbaumhecken begrenzt, während der Rest des Landes als Weideland genutzt wird, wobei die nördliche Grenze an den Fluss Stour grenzt, mit einem kleinen privaten See, der von Fischereirechten profitiert. Außerhalb der Haupttore gibt es zwei weitere kleine Grundstücke an der Knighton Lane, die einen Puffer zum Knighton House bieten und hauptsächlich aus Wald bestehen.Lage: Knighton House befindet sich in halbländlicher Lage zwischen Bournemouth, Poole und Wimborne und ist günstig gelegen für mehrere angesehene Vor- und Sekundarschulen, darunter Canford, Dumpton, Castle Court, Talbot Heath, BCS, Bryanston und sowohl die Bournemouth als auch die Poole Grammer Schools. In der Nähe gibt es eine Fülle von Schönheiten zu erkunden und zu genießen, darunter Sandbanks, Studland Bay, die Jurassic Coast, das Lymington Sailing Resort, Corfe Castle und der New Forest National Park, um nur einige zu nennen. London ist in etwa 2 Stunden zu erreichen, entweder mit dem Auto oder mit einem häufigen, direkten Zugservice nach London Waterloo vom Bahnhof Bournemouth, der nur 7 Meilen entfernt ist, während der internationale Flughafen Bournemouth 6 Meilen entfernt ist. Fähren verkehren täglich vom Poole Ferry Terminal (8 Meilen entfernt) nach Frankreich und in die EU.
Features:
- Garage