5 dorm
4 dorm
4 dorm
4 dorm
3 dorm
3 dorm

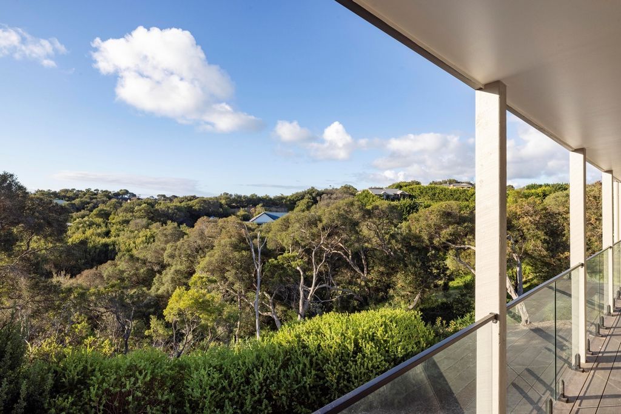
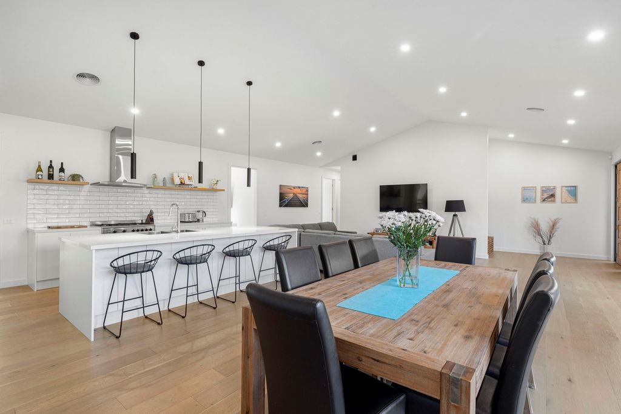
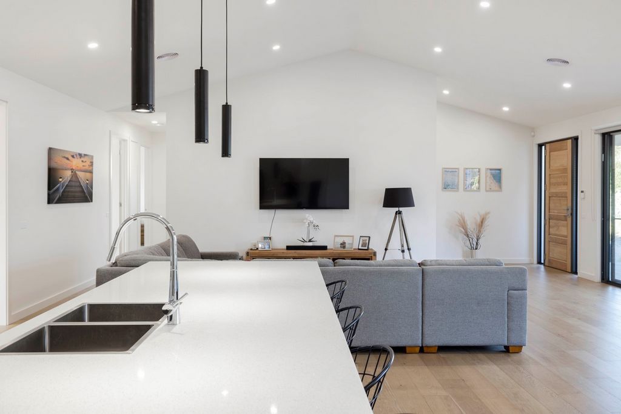
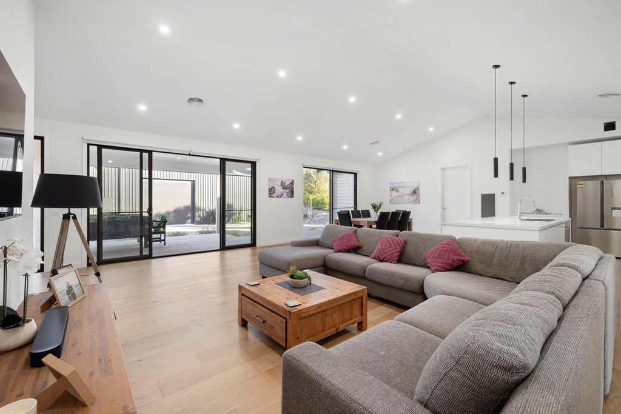
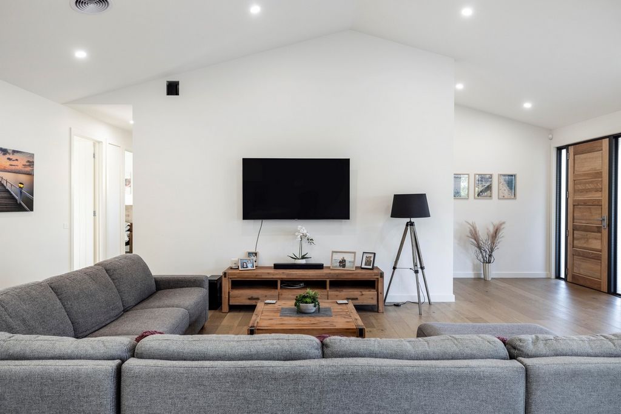
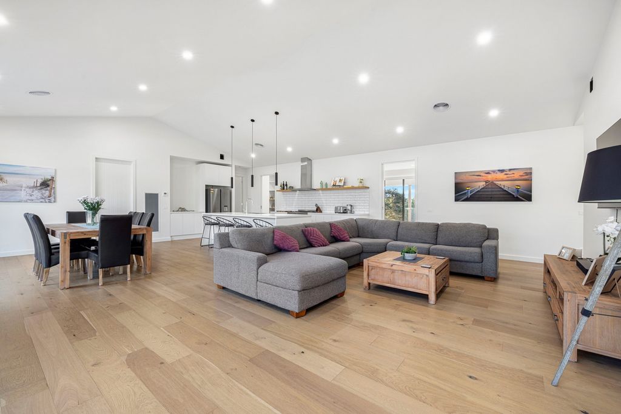
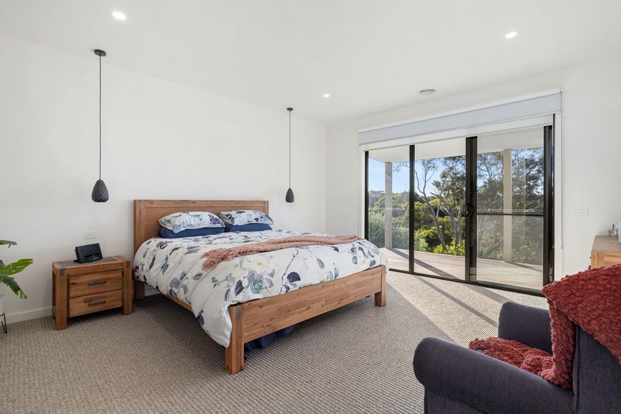
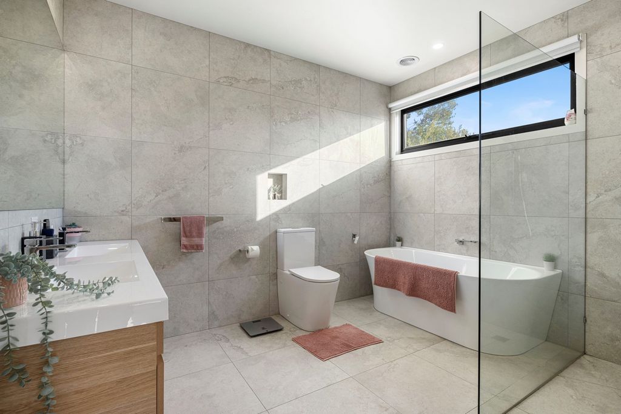
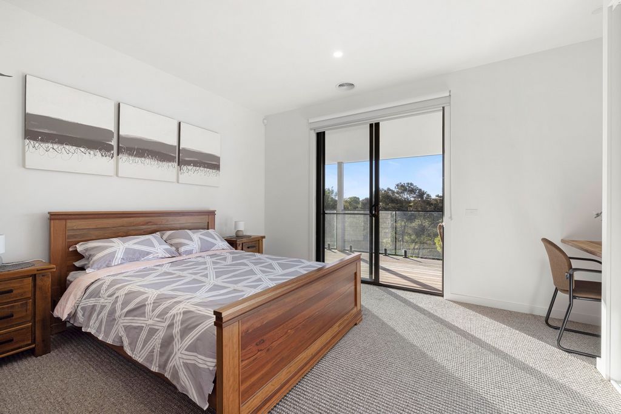
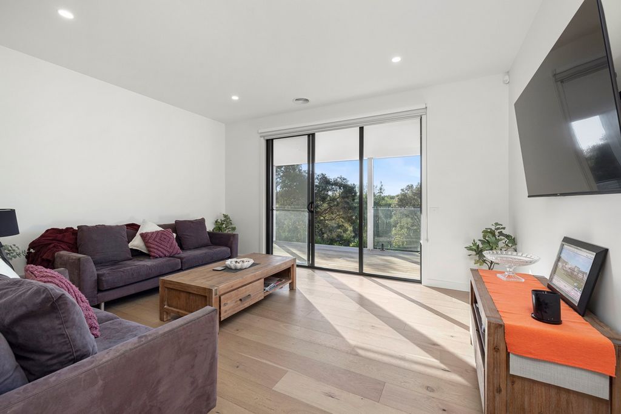
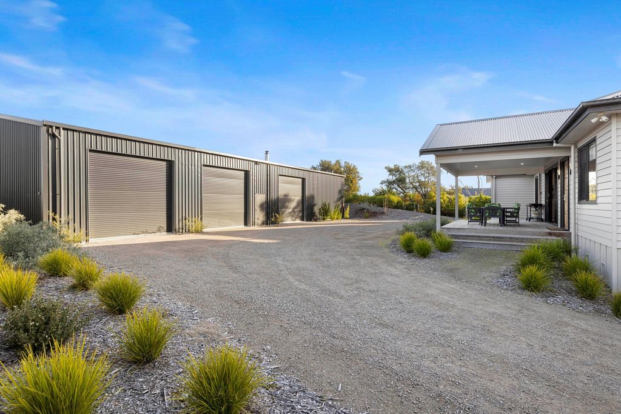
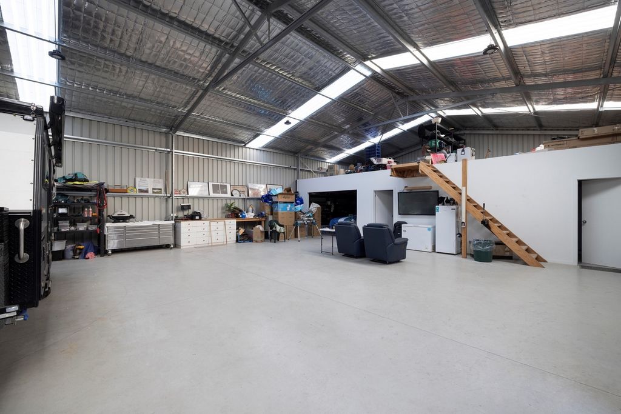

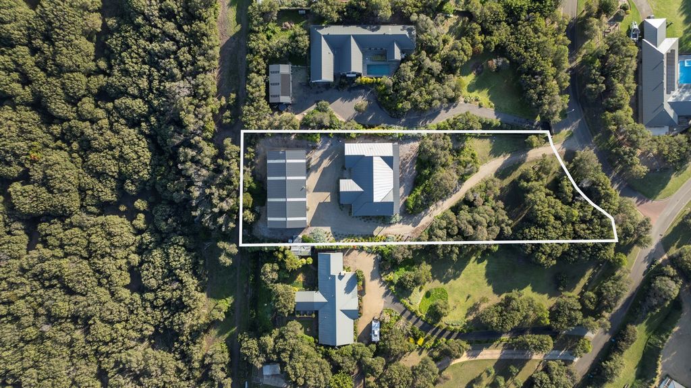
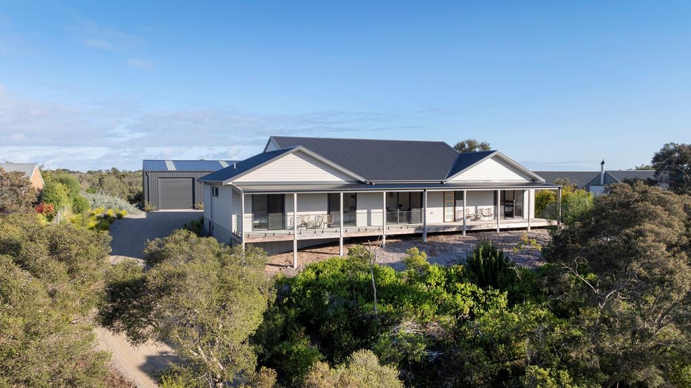
Crafted for those who value serenity and the sophistication of contemporary coastal living, this one-year-old master-built residence on a rare one-acre allotment embraces a perfect north aspect and idyllic treetop vistas, complemented by a 24m x 12m shed that caters seamlessly to every need.
Elevated from the street in a sought-after pocket of Rye, this show-stopping 4-bedroom home on generous 4151sqm* is the essence of ocean beach and rural living. Its stylish design features a free-flowing layout, centralising entertainment areas, a formal lounge/media room, and an open-plan living-dining domain set beneath soaring raked ceilings. The accompanying gourmet kitchen, with its stone benchtops, premium Smeg appliances and a butler’s pantry, opens to a covered alfresco zone to the front and a northern verandah at the rear, offering breathtaking views.
Set to one side, the luxurious main bedroom provides room to lounge, a fitted walk-in robe and a vast ensuite bathroom equipped with a large bath, matched with three further spacious bedrooms with BIRs, alongside a second bathroom with a separate powder room.
The shed is an unmatched setting for tradespeople, providing secure parking for a caravan, boat and numerous cars, with three remote-controlled roller door bays, a wood fire heater, and an extensive 72sq mezzanine area for additional storage. A self-contained office with heating/cooling creates an optimal environment for home-based professionals, eliminating the need for costly rentals in commercial industrial areas.
Surrounded by breweries, ocean beaches, and world-class day spas, with minutes from town and freeway access to Melbourne, it offers tranquillity in a quiet, tightly-held rural estate, complete with reverse-cycle heating and cooling, ducted vacuum, alarm and CCTV, provisions for outdoor heating (alfresco), exceptional storage and a double remote garage with internal entry.
*Approximate Land Size Vezi mai mult Vezi mai puțin Expressions of Interest Close Tues 19th Nov 5.00pm
Crafted for those who value serenity and the sophistication of contemporary coastal living, this one-year-old master-built residence on a rare one-acre allotment embraces a perfect north aspect and idyllic treetop vistas, complemented by a 24m x 12m shed that caters seamlessly to every need.
Elevated from the street in a sought-after pocket of Rye, this show-stopping 4-bedroom home on generous 4151sqm* is the essence of ocean beach and rural living. Its stylish design features a free-flowing layout, centralising entertainment areas, a formal lounge/media room, and an open-plan living-dining domain set beneath soaring raked ceilings. The accompanying gourmet kitchen, with its stone benchtops, premium Smeg appliances and a butler’s pantry, opens to a covered alfresco zone to the front and a northern verandah at the rear, offering breathtaking views.
Set to one side, the luxurious main bedroom provides room to lounge, a fitted walk-in robe and a vast ensuite bathroom equipped with a large bath, matched with three further spacious bedrooms with BIRs, alongside a second bathroom with a separate powder room.
The shed is an unmatched setting for tradespeople, providing secure parking for a caravan, boat and numerous cars, with three remote-controlled roller door bays, a wood fire heater, and an extensive 72sq mezzanine area for additional storage. A self-contained office with heating/cooling creates an optimal environment for home-based professionals, eliminating the need for costly rentals in commercial industrial areas.
Surrounded by breweries, ocean beaches, and world-class day spas, with minutes from town and freeway access to Melbourne, it offers tranquillity in a quiet, tightly-held rural estate, complete with reverse-cycle heating and cooling, ducted vacuum, alarm and CCTV, provisions for outdoor heating (alfresco), exceptional storage and a double remote garage with internal entry.
*Approximate Land Size Interessenbekundungen enden Di, 19. November, 17.00 Uhr
Diese einjährige, meisterhaft erbaute Residenz auf einem seltenen, ein Hektar großen Schrebergarten wurde für diejenigen entwickelt, die Wert auf Ruhe und die Raffinesse des zeitgenössischen Küstenlebens legen, und bietet einen perfekten Nordaspekt und einen idyllischen Blick auf die Baumkronen, ergänzt durch einen 24 m x 12 m großen Schuppen, der nahtlos auf alle Bedürfnisse eingeht.
Dieses atemberaubende Haus mit 4 Schlafzimmern auf großzügigen 4151 m²* liegt von der Straße entfernt in einer begehrten Ecke von Rye und ist die Essenz des Meeresstrandes und des ländlichen Lebens. Das stilvolle Design zeichnet sich durch ein frei fließendes Layout, zentralisierte Unterhaltungsbereiche, einen formellen Lounge-/Medienraum und einen offenen Wohn- und Essbereich unter hohen Decken aus. Die dazugehörige Gourmetküche mit ihren Steinarbeitsplatten, hochwertigen Smeg-Geräten und einer Butler-Speisekammer öffnet sich zu einem überdachten Außenbereich auf der Vorderseite und einer nördlichen Veranda auf der Rückseite, die eine atemberaubende Aussicht bietet.
Das luxuriöse Hauptschlafzimmer befindet sich an einer Seite und bietet Platz zum Entspannen, einen eng anliegenden, begehbaren Bademantel und ein geräumiges Badezimmer mit einer großen Badewanne, kombiniert mit drei weiteren geräumigen Schlafzimmern mit BIRs sowie einem zweiten Badezimmer mit separater Gästetoilette.
Der Schuppen ist eine unvergleichliche Kulisse für Handwerker und bietet sichere Parkplätze für einen Wohnwagen, ein Boot und zahlreiche Autos, mit drei ferngesteuerten Rolltorbuchten, einer Holzfeuerheizung und einem weitläufigen 72 m² großen Zwischengeschoss für zusätzlichen Stauraum. Ein in sich geschlossenes Büro mit Heizung/Kühlung schafft eine optimale Umgebung für Heimarbeiter und macht teure Mieten in gewerblichen Industriegebieten überflüssig.
Umgeben von Brauereien, Meeresstränden und erstklassigen Day Spas, nur wenige Minuten von der Stadt und der Autobahn nach Melbourne entfernt, bietet es Ruhe in einem ruhigen, eng gehaltenen ländlichen Anwesen, komplett mit Heizung und Kühlung mit umgekehrtem Zyklus, Kanalvakuum, Alarm und CCTV, Vorkehrungen für die Außenheizung (im Freien), außergewöhnlichem Stauraum und einer doppelten Ferngarage mit internem Eingang.
*Ungefähre Grundstücksgröße Expresiones de interés Cerrar Martes 19 de noviembre 17:00
Diseñada para aquellos que valoran la serenidad y la sofisticación de la vida costera contemporánea, esta residencia de un año de antigüedad en una rara parcela de un acre abarca un aspecto norte perfecto y vistas idílicas de las copas de los árboles, complementadas por un cobertizo de 24 m x 12 m que se adapta a la perfección a todas las necesidades.
Elevada de la calle en un codiciado rincón de centeno, esta espectacular casa de 4 dormitorios en generosos 4151 m²* es la esencia de la playa oceánica y la vida rural. Su elegante diseño presenta un diseño fluido, áreas de entretenimiento centrales, un salón / sala multimedia formal y un salón-comedor de planta abierta ubicado debajo de techos inclinados altos. La cocina gourmet que la acompaña, con sus encimeras de piedra, electrodomésticos Smeg de primera calidad y una despensa de mayordomo, se abre a una zona cubierta al aire libre en la parte delantera y una terraza norte en la parte trasera, que ofrece impresionantes vistas.
A un lado, el lujoso dormitorio principal ofrece espacio para descansar, un vestidor empotrado y un amplio baño privado equipado con una bañera grande, combinado con otros tres amplios dormitorios con BIR, junto con un segundo baño con tocador separado.
El cobertizo es un entorno inigualable para los comerciantes, ya que proporciona un estacionamiento seguro para una caravana, un bote y numerosos automóviles, con tres bahías de puertas enrollables con control remoto, un calentador de leña y una extensa área de entrepiso de 72 metros cuadrados para almacenamiento adicional. Una oficina autónoma con calefacción/refrigeración crea un entorno óptimo para los profesionales desde casa, eliminando la necesidad de costosos alquileres en áreas industriales comerciales.
Rodeado de cervecerías, playas oceánicas y spas de día de clase mundial, a pocos minutos de la ciudad y acceso a la autopista a Melbourne, ofrece tranquilidad en una finca rural tranquila y hermética, con calefacción y refrigeración de ciclo inverso, aspiradora por conductos, alarma y circuito cerrado de televisión, disposiciones para calefacción exterior (al aire libre), almacenamiento excepcional y un garaje remoto doble con entrada interna.
*Tamaño aproximado del terreno Manifestazioni di interesse: chiusura martedì 19 novembre 17.00
Realizzata per coloro che apprezzano la serenità e la raffinatezza della vita costiera contemporanea, questa residenza padronale di un anno su un raro appezzamento di un acro abbraccia un perfetto aspetto nord e viste idilliache sulle cime degli alberi, completate da un capannone di 24 m x 12 m che soddisfa perfettamente ogni esigenza.
Elevata dalla strada in una ricercata tasca di segale, questa spettacolare casa con 4 camere da letto su generosi 4151 mq* è l'essenza della spiaggia oceanica e della vita rurale. Il suo design elegante presenta un layout fluido, aree di intrattenimento centralizzate, un salotto / sala multimediale formale e un soggiorno-sala da pranzo a pianta aperta situato sotto alti soffitti inclinati. La cucina gourmet di accompagnamento, con i suoi piani di lavoro in pietra, gli elettrodomestici Smeg di alta qualità e la dispensa di un maggiordomo, si apre su una zona coperta all'aperto nella parte anteriore e una veranda settentrionale nella parte posteriore, offrendo una vista mozzafiato.
Messa da parte, la lussuosa camera da letto principale offre spazio per il salotto, una cabina armadio aderente e un vasto bagno privato dotato di una grande vasca, abbinato a tre ulteriori spaziose camere da letto con BIR, oltre a un secondo bagno con bagno separato.
Il capannone è un ambiente impareggiabile per i commercianti, che offre un parcheggio custodito per una roulotte, una barca e numerose auto, con tre baie per porte avvolgibili telecomandate, una stufa a legna e un'ampia area soppalcata di 72 mq per ulteriore spazio di archiviazione. Un ufficio autonomo con riscaldamento/raffreddamento crea un ambiente ottimale per i professionisti da casa, eliminando la necessità di costosi affitti in aree industriali commerciali.
Circondato da birrerie, spiagge oceaniche e centri benessere di livello mondiale, a pochi minuti dalla città e dall'accesso autostradale a Melbourne, offre tranquillità in una tranquilla tenuta rurale a conduzione familiare, completa di riscaldamento e raffreddamento a ciclo inverso, vuoto canalizzato, allarme e telecamere a circuito chiuso, disposizioni per il riscaldamento esterno (all'aperto), stoccaggio eccezionale e un doppio garage remoto con ingresso interno.
*Dimensione approssimativa del terreno