14.182.643 RON
11.420.760 RON
13.187.370 RON
12.440.915 RON
11.196.824 RON

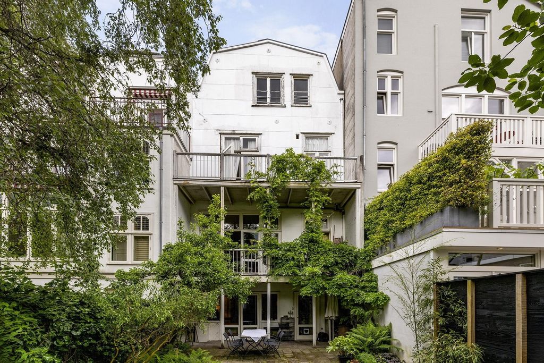
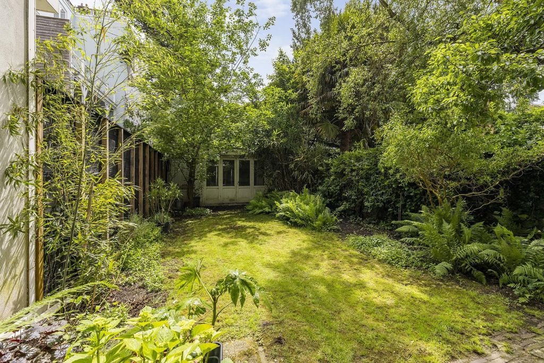
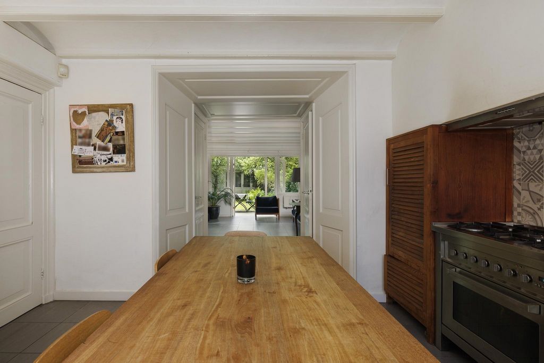
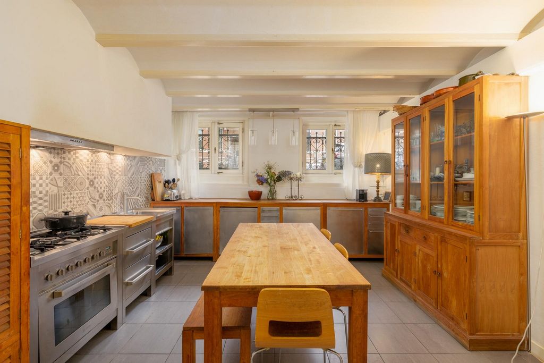
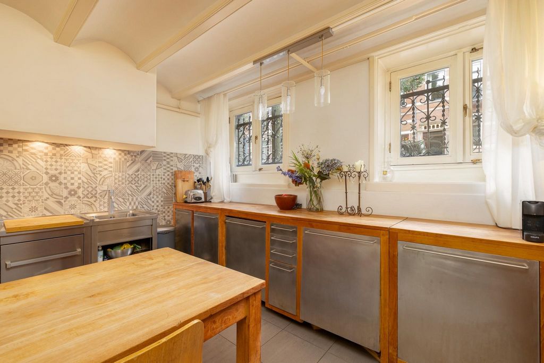
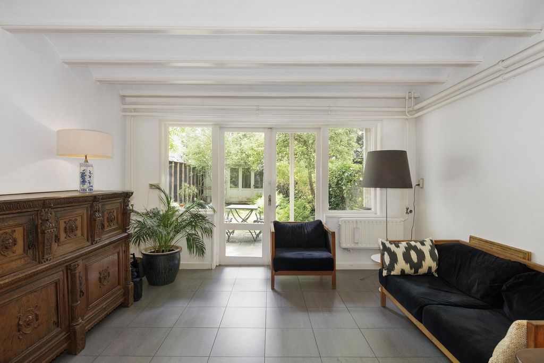





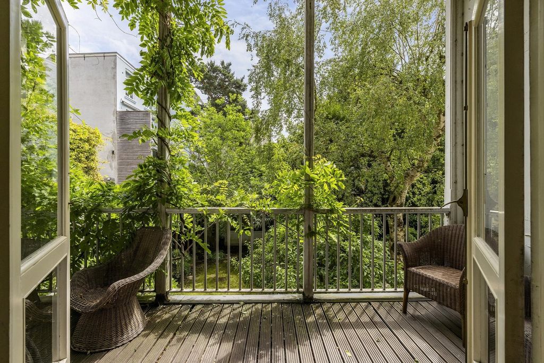
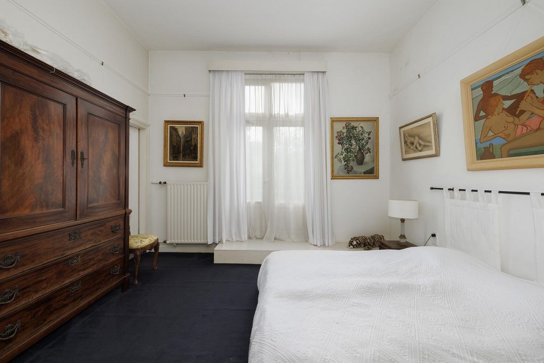
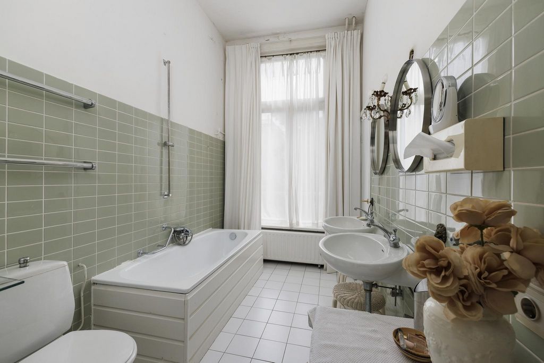
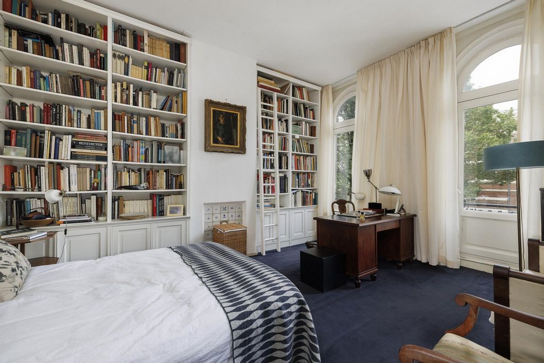

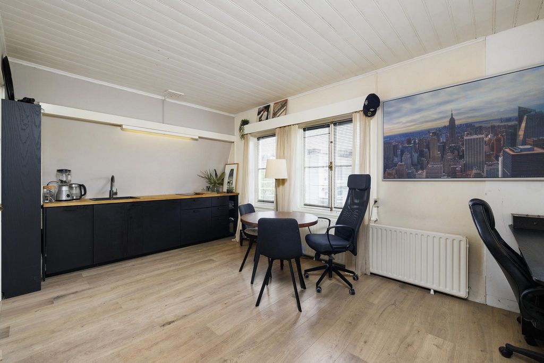
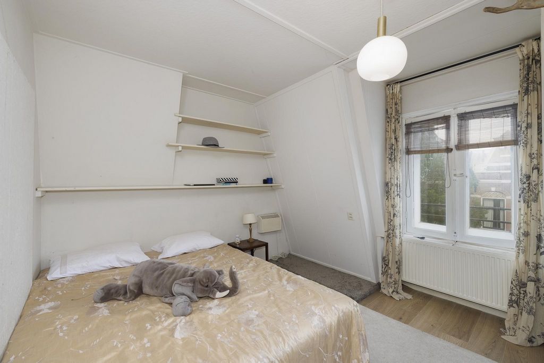

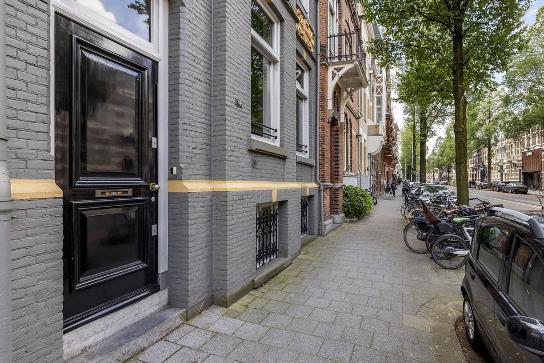

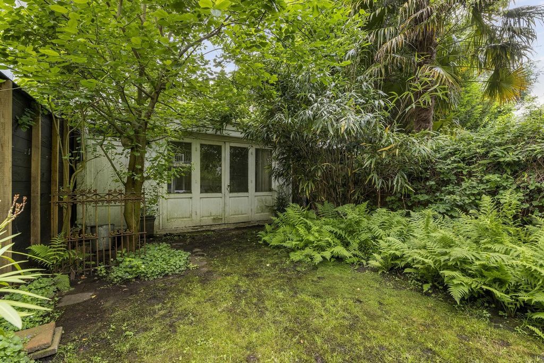

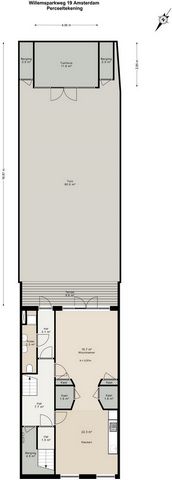
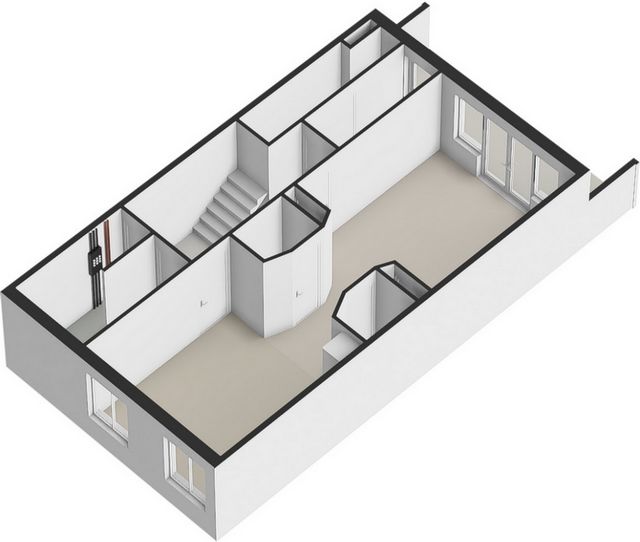
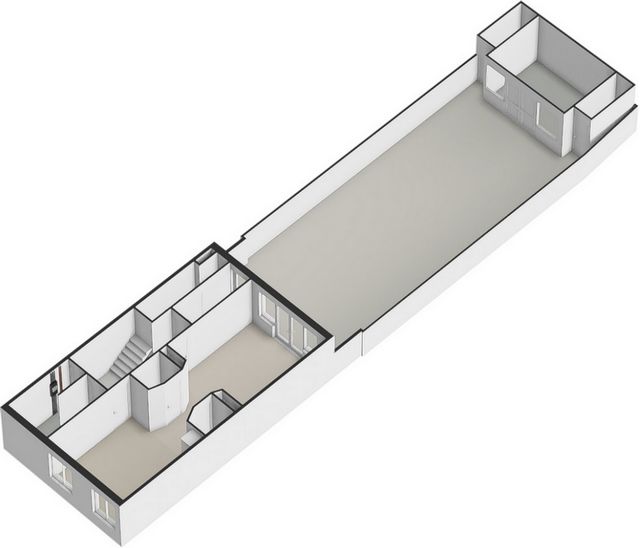

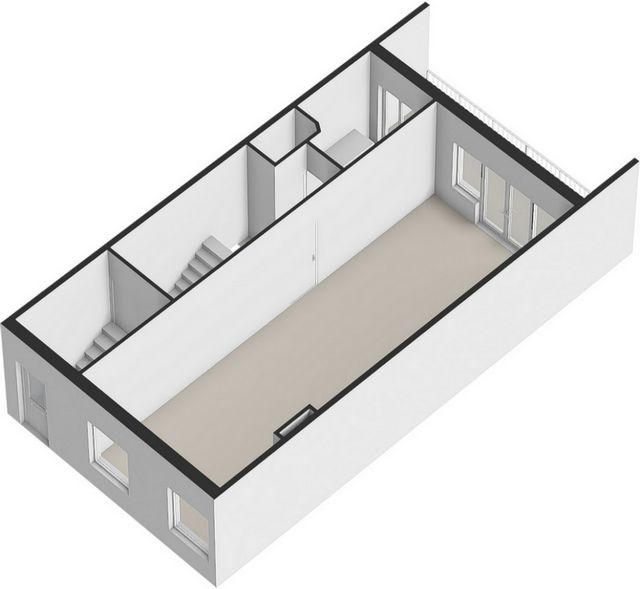


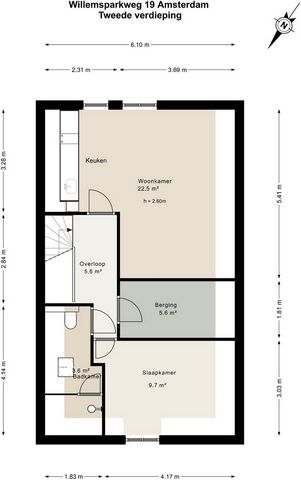
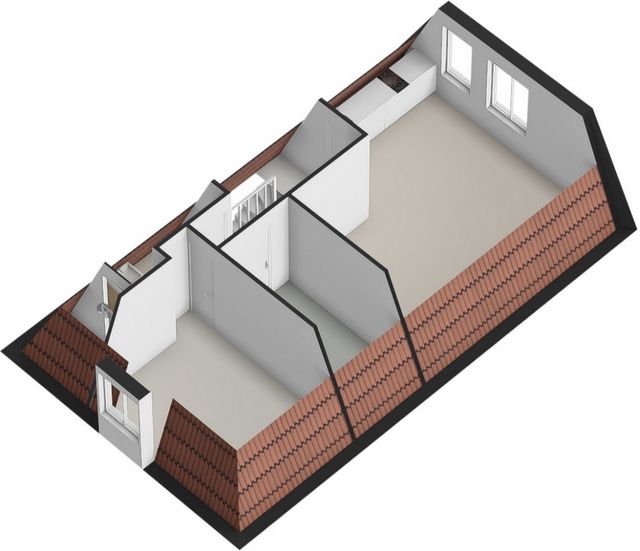
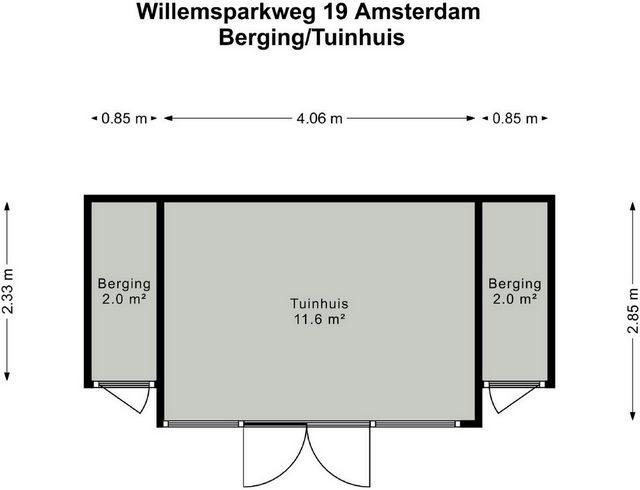

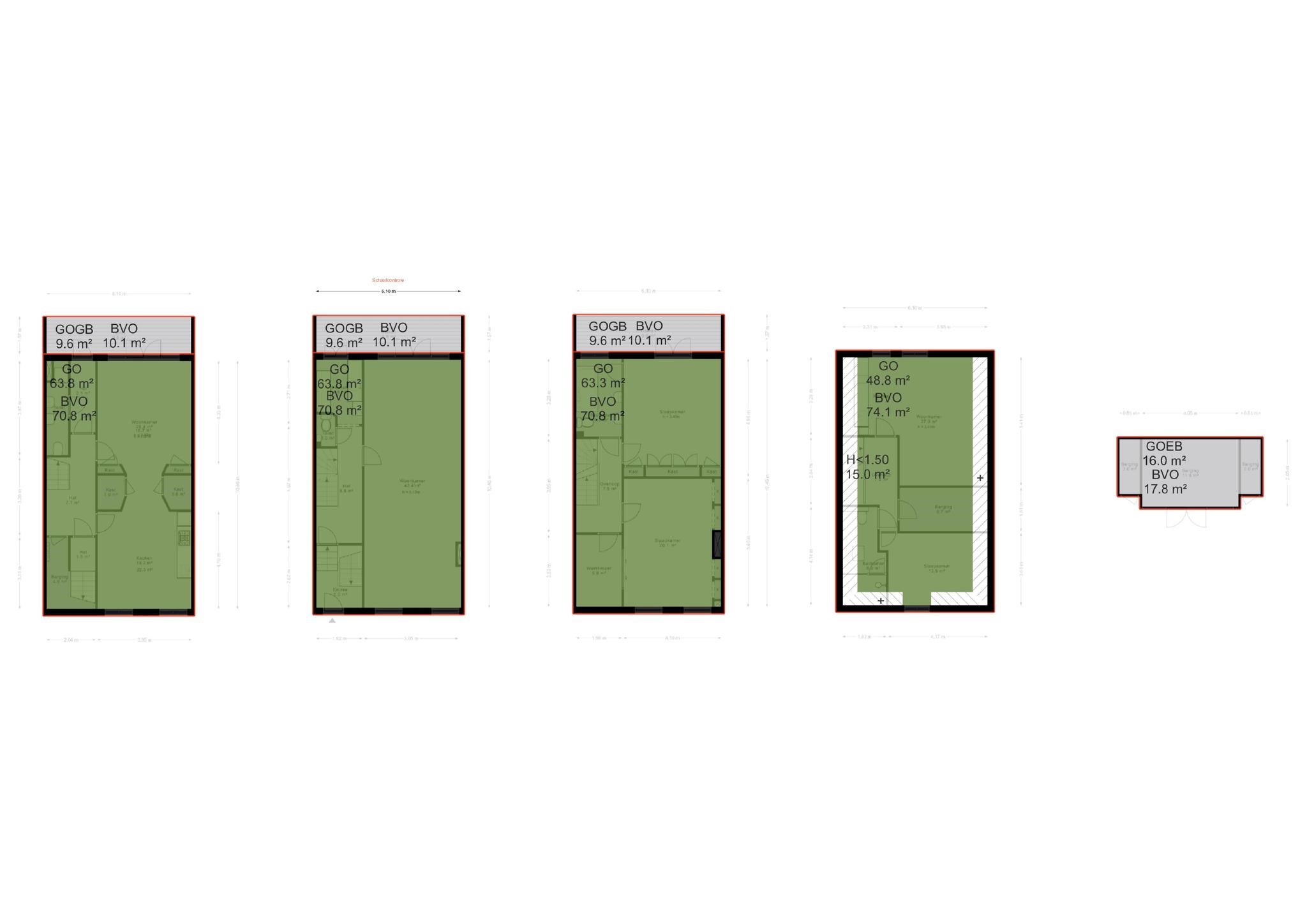
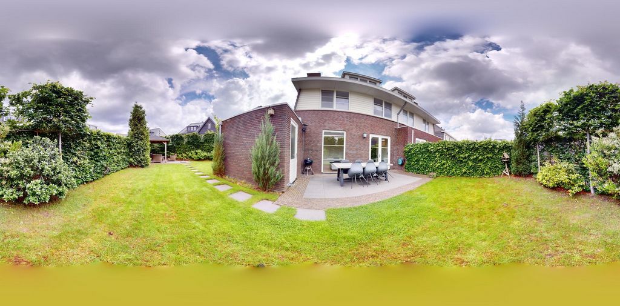
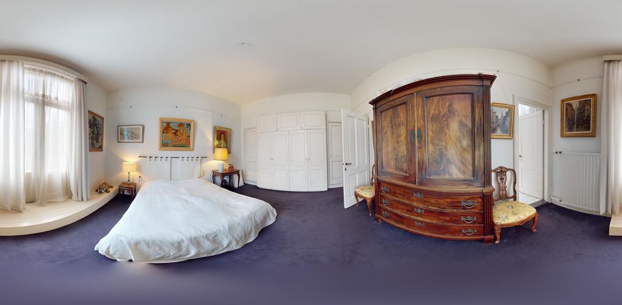
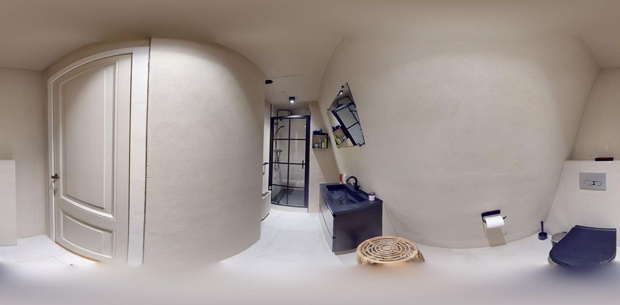


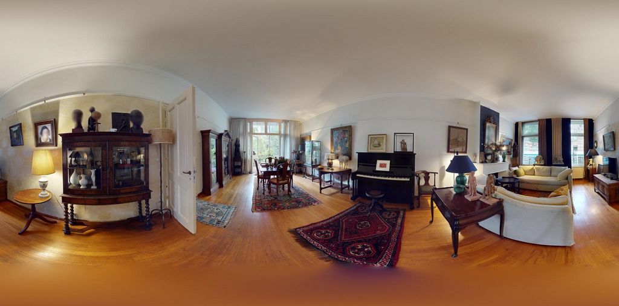


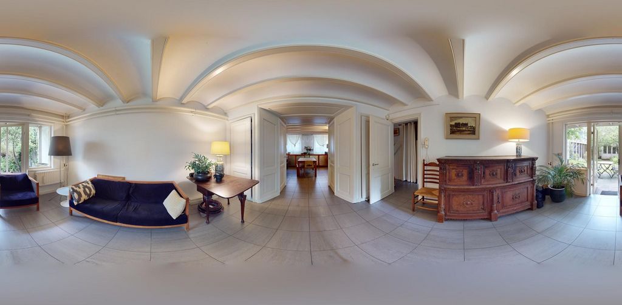
(Source: Amsterdam city atlas)LayoutEntranceThrough the entrance at the front of the house, you enter a hallway from which you can access the ground floor/basement via a small staircase. The first floor can be reached by a small staircase upwards.Garden FloorThrough the hallway, you have access to all rooms on this floor. At the front, there is a spacious storage room that also houses the meter cupboard. The back room features a seating area adjacent to the garden with a partially covered terrace. The kitchen is located at the front of the house. Centrally located in the living area, you will also find ample storage space through built-in wardrobes. At the rear of the house, there is a separate toilet with a double sink.First FloorAfter entering from the first hallway at the entrance of the house, you reach the larger hallway with a staircase. From here, you have access to the pantry and the bright living room, which spans the entire width of the house. This large space gives you many opportunities to arrange it to your taste or even convert it into a spacious living area with an open kitchen and dining space. Also, at the rear of this floor, there is a sunny wide balcony facing southwest.Second FloorVia the open staircase, you reach the spacious hallway on the second floor. This floor features two generously sized bedrooms. The bedroom at the rear of the house has ample storage space and also gives access to the balcony and the en-suite bright bathroom. This bathroom has a large bathtub with a shower, a double sink, and a toilet. The bathroom can also be accessed from the hallway. The second bedroom has large windows and a wide built-in bookcase wall. The additional study room adjacent to this bedroom can be closed off with sliding doors and can also be converted into a spacious walk-in closet!Third FloorThe top floor of this house can be used as a separate living space. There is a bedroom at the front of the house. The bathroom has a sink with a vanity unit and mirror, a walk-in shower, and a toilet. The living room at the rear of the house receives a lot of light due to the favorable position of the space. The kitchen is equipped with a 2-burner induction hob, sink, refrigerator, and dishwasher. Finally, on this floor, there is also a large storage room with a skylight, from where you can access the roof.Particulars:- House, approximately 239.7m² (NEN-2580 measurement report available)
- Located on private land, so no leasehold
- Large backyard (90.1m²) facing southwest with garden house and storage
- 4-story entire property located on one of the most beautiful streets of Amsterdam
- Energy label E
- Age and "as is" clause applicable
- Delivery in consultationThis information has been compiled by us with due care. However, no liability is accepted for any incompleteness, i- naccuracy, or otherwise, nor for the consequences thereof. All specified sizes and surfaces are indicative. The buyer has a duty to investigate all matters that are important to him or her. The broker is the advisor to the seller with regard to this property. We advise you to engage an expert (NVM) broker who will assist you in the purchasing process. If you have specific wishes regarding the property, we advise you to make them known to your purchasing broker in time and to conduct (or have conducted) independent research into them. If you do not engage an expert representative, you deem yourself according to the law expert enough to be able to oversee all matters that are important. The NVM conditions are applicable. Vezi mai mult Vezi mai puțin Willemsparkweg 19, 1071 GP Amsterdam Im Herzen des pulsierenden Stadtteils Oud-Zuid bieten wir dieses sehr geräumige Haus an. Dieses gesamte Anwesen besteht aus vier Etagen und verfügt über einen tiefen Garten von über 90 m², der nach Südwesten ausgerichtet ist. Lage & Erreichbarkeit Das Anwesen befindet sich in Amsterdam Oud-Zuid, am stattlichen Willemsparkweg zwischen Van Baerlestraat und Jacob Obrechtstraat. In der Nähe finden Sie die exklusiven Geschäfte Cornelis Schuytstraat, Van Baerlestraat und P.C. Hooftstraat. Das Haus ist nur einen Steinwurf vom berühmten Vondelpark entfernt. Die unmittelbare Umgebung bietet zahlreiche Annehmlichkeiten wie Geschäfte des täglichen Bedarfs, Schulen, Kindertagesstätten, Museen, Restaurants und Terrassen. Es gibt eine gute Anbindung an die Ringstraße A-10 und öffentliche Verkehrsmittel befinden sich in der Nähe. Willemsparkweg: Der Willemsparkweg, ehemals Parkweg, führt zum ehemaligen Willemspark, der 1881 als Erweiterung des Vondelparks angelegt wurde. Damals gehörte dieses Viertel zur Gemeinde Nieuwer-Amstel. Seit der Annexion von 1891 gehört das Gebiet zur Gemeinde Amsterdam. Willemspark und Willemsparkweg sind nach König Willem I. benannt.
(Quelle: Amsterdam Stadtatlas) Grundriss Eingang Durch den Eingang an der Vorderseite des Hauses betreten Sie einen Flur, von dem aus Sie über eine kleine Treppe in das Erdgeschoss/Untergeschoss gelangen. Der erste Stock ist über eine kleine Treppe nach oben zu erreichen. Gartengeschoss Durch den Flur haben Sie Zugang zu allen Räumen auf dieser Etage. An der Vorderseite befindet sich ein geräumiger Abstellraum, in dem auch der Zählerschrank untergebracht ist. Das hintere Zimmer verfügt über einen Sitzbereich neben dem Garten mit einer teilweise überdachten Terrasse. Die Küche befindet sich an der Vorderseite des Hauses. Zentral im Wohnbereich gelegen, finden Sie zudem ausreichend Stauraum durch Einbauschränke. Auf der Rückseite des Hauses befindet sich eine separate Toilette mit Doppelwaschbecken. Erster Stock Nach dem Betreten durch den ersten Flur am Eingang des Hauses gelangt man über eine Treppe in den größeren Flur. Von hier aus haben Sie Zugang zur Speisekammer und dem hellen Wohnzimmer, das sich über die gesamte Breite des Hauses erstreckt. Dieser große Raum bietet Ihnen viele Möglichkeiten, ihn nach Ihrem Geschmack einzurichten oder sogar in einen geräumigen Wohnbereich mit offener Küche und Essbereich umzuwandeln. Außerdem befindet sich auf der Rückseite dieser Etage ein sonniger breiter Balkon nach Südwesten. Zweiter Stock Über die offene Treppe gelangen Sie in den geräumigen Flur im zweiten Stock. Auf dieser Etage befinden sich zwei großzügige Schlafzimmer. Das Schlafzimmer auf der Rückseite des Hauses verfügt über ausreichend Stauraum und bietet auch Zugang zum Balkon und dem hellen Badezimmer en-suite. Dieses Badezimmer verfügt über eine große Badewanne mit Dusche, ein Doppelwaschbecken und eine Toilette. Das Badezimmer ist auch vom Flur aus zugänglich. Das zweite Schlafzimmer hat große Fenster und eine breite eingebaute Bücherregalwand. Das an dieses Schlafzimmer angrenzende zusätzliche Arbeitszimmer kann mit Schiebetüren verschlossen und auch in einen geräumigen begehbaren Kleiderschrank umgewandelt werden! Dritter Stock Die oberste Etage dieses Hauses kann als separater Wohnraum genutzt werden. An der Vorderseite des Hauses befindet sich ein Schlafzimmer. Das Badezimmer verfügt über ein Waschbecken mit Waschtisch und Spiegel, eine ebenerdige Dusche und eine Toilette. Das Wohnzimmer auf der Rückseite des Hauses erhält aufgrund der günstigen Lage des Raumes viel Licht. Die Küche ist mit einem 2-Flammen-Induktionskochfeld, Spüle, Kühlschrank und Geschirrspüler ausgestattet. Schließlich befindet sich auf dieser Etage auch ein großer Abstellraum mit Oberlicht, von dem aus Sie auf das Dach gelangen. Besonderheiten: - Haus, ca. 239,7m² (NEN-2580 Messprotokoll vorhanden)
- Auf Privatgrundstück gelegen, also kein Pachtrecht
- Großer Hinterhof (90,1 m²) nach Südwesten mit Gartenhaus und Abstellraum
- 4-stöckiges gesamtes Anwesen in einer der schönsten Straßen Amsterdams
- Energielabel E
- Alter und Ist-Klausel anwendbar
- Lieferung in Absprache Diese Informationen wurden von uns mit der gebotenen Sorgfalt zusammengestellt. Es wird jedoch keine Haftung für Unvollständigkeiten, Ungenauigkeiten oder anderweitig sowie für deren Folgen übernommen. Alle angegebenen Größen und Oberflächen sind Richtwerte. Der Käufer hat die Pflicht, alle Angelegenheiten zu untersuchen, die ihm wichtig sind. Der Makler ist der Berater des Verkäufers in Bezug auf diese Immobilie. Wir empfehlen Ihnen, einen fachkundigen (NVM) Makler zu beauftragen, der Sie beim Kaufprozess unterstützt. Wenn Sie spezielle Wünsche bezüglich der Immobilie haben, empfehlen wir Ihnen, diese Ihrem Kaufmakler rechtzeitig mitzuteilen und diese unabhängig zu recherchieren (oder durchführen zu lassen). Wenn Sie keinen sachverständigen Vertreter beauftragen, halten Sie sich nach Ansicht des Rechtsexperten für ausreichend, um alle wichtigen Angelegenheiten überwachen zu können. Es gelten die NVM-Bedingungen. Willemsparkweg 19, 1071 GP Amsterdam Nel cuore del vivace quartiere di Oud-Zuid, offriamo questa casa molto spaziosa. L'intera proprietà è composta da quattro piani e dispone di un profondo giardino di oltre 90 m², esposto a sud-ovest. Posizione e accessibilità La proprietà si trova ad Amsterdam Oud-Zuid, sulla maestosa Willemsparkweg tra Van Baerlestraat e Jacob Obrechtstraat. Nelle vicinanze si trovano i negozi esclusivi di Cornelis Schuytstraat, Van Baerlestraat e P.C. Hooftstraat. La casa si trova a pochi passi dal famoso Vondelpark. Le immediate vicinanze offrono numerosi servizi come negozi per la spesa quotidiana, scuole, asili nido, musei, ristoranti e terrazze. C'è un buon accesso alla tangenziale A-10 e i trasporti pubblici si trovano nelle vicinanze. Willemsparkweg: Willemsparkweg, ex Parkweg, conduce all'ex Willemspark, progettato nel 1881 come estensione del Vondelpark. A quel tempo, questo quartiere faceva parte del comune di Nieuwer-Amstel. Dall'annessione del 1891, l'area appartiene al comune di Amsterdam. Willemspark e Willemsparkweg prendono il nome dal re Guglielmo I.
(Fonte: Atlante della città di Amsterdam) Layout Ingresso Attraverso l'ingresso sul fronte della casa, si accede ad un disimpegno dal quale si accede al piano terra/seminterrato tramite una piccola scala. Il primo piano è raggiungibile con una piccola scala verso l'alto. Piano giardino Attraverso il corridoio, si ha accesso a tutte le stanze di questo piano. Nella parte anteriore si trova un ampio ripostiglio che ospita anche l'armadio dei contatori. La camera sul retro dispone di un'area salotto adiacente al giardino con una terrazza parzialmente coperta. La cucina si trova nella parte anteriore della casa. Situato in posizione centrale nella zona giorno, troverai anche ampio spazio di archiviazione attraverso armadi a muro. Sul retro della casa c'è una toilette separata con doppio lavandino. Primo Piano Dopo essere entrati dal primo disimpegno all'ingresso della casa, si raggiunge il corridoio più grande con una scala. Da qui si accede alla dispensa e al luminoso soggiorno, che si estende per tutta la larghezza della casa. Questo ampio spazio offre molte opportunità per organizzarlo secondo i propri gusti o addirittura convertirlo in una spaziosa zona giorno con cucina a vista e sala da pranzo. Inoltre, sul retro di questo piano, c'è un ampio balcone soleggiato esposto a sud-ovest. Secondo Piano Tramite la scala a vista, si raggiunge l'ampio disimpegno al secondo piano. Questo piano dispone di due camere da letto di dimensioni generose. La camera da letto sul retro della casa ha un ampio spazio di archiviazione e dà anche accesso al balcone e al bagno luminoso en-suite. Questo bagno ha una grande vasca da bagno con doccia, un doppio lavandino e un wc. Dal corridoio si accede anche al bagno. La seconda camera da letto ha grandi finestre e un'ampia libreria a muro. L'ulteriore sala studio adiacente a questa camera da letto può essere chiusa con porte scorrevoli e può anche essere convertita in una spaziosa cabina armadio! Terzo piano L'ultimo piano di questa casa può essere utilizzato come spazio abitativo separato. C'è una camera da letto nella parte anteriore della casa. Il bagno ha un lavandino con mobiletto e specchio, una cabina doccia e una toilette. Il soggiorno sul retro della casa riceve molta luce a causa della posizione favorevole dello spazio. La cucina è dotata di piano cottura a induzione a 2 fuochi, lavello, frigorifero e lavastoviglie. Infine, su questo piano, si trova anche un ampio ripostiglio con lucernario, da dove si accede al tetto. Particolari: - Casa, circa 239,7 m² (rapporto di misurazione NEN-2580 disponibile)
- Situato su un terreno privato, quindi nessun contratto di locazione
- Ampio cortile (90,1 m²) esposto a sud-ovest con casetta da giardino e ripostiglio
- Intera proprietà di 4 piani situata in una delle strade più belle di Amsterdam
- Etichetta energetica E
- Età e clausola "così com'è" applicabili
- Consegna in consultazione Queste informazioni sono state compilate da noi con la dovuta cura. Tuttavia, non si assume alcuna responsabilità per eventuali incompletezze, inesattezze o altro, né per le relative conseguenze. Tutte le dimensioni e le superfici specificate sono indicative. L'acquirente ha il dovere di indagare su tutte le questioni che sono importanti per lui o lei. L'intermediario è il consulente del venditore per quanto riguarda questa proprietà. Ti consigliamo di rivolgerti a un broker esperto (NVM) che ti assisterà nel processo di acquisto. Se hai desideri specifici riguardo all'immobile, ti consigliamo di comunicarli per tempo al tuo broker di acquisto e di condurre (o aver condotto) ricerche indipendenti su di essi. Se non assumi un rappresentante esperto, ti ritieni secondo l'esperto legale abbastanza da essere in grado di supervisionare tutte le questioni importanti. Si applicano le condizioni NVM. Willemsparkweg 19, 1071 GP AmsterdamMidden in het bruisende hart van Oud-Zuid bieden wij dit zeer ruime woonhuis aan. Dit gehele pand bestaande uit vier woonlagen en beschikt over een diepe tuin van meer dan 90m², gelegen op het Zuid-Westen.Locatie & BereikbaarheidDe woning is gelegen in Amsterdam Oud-Zuid, aan de statige Willemsparkweg tussen de Van Baerlestraat en de Jacob Obrechtstraat. In de buurt vindt u de exclusieve winkels van de Cornelis Schuytstraat, Van Baerlestraat en P.C. Hooftstraat. De woning is op steenworp afstand gelegen van het welbekende Vondelpark. In de directe omgeving bevinden zich tal van voorzieningen zoals winkels voor de dagelijkse boodschappen, scholen, kinderdagverblijven, musea, restaurants en terrassen. Er is een goede verbinding naar de Ringweg A-10 en het openbaar vervoer bevindt zich in de nabije omgeving.Willemsparkweg:De Willemsparkweg, voorheen Parkweg, loopt naar het vroegere Willemspark dat in 1881 is ontworpen als aansluiting op het Vondelpark. Deze buurt behoorde toen nog tot de gemeente Nieuwer-Amstel. Sinds de annexatie van 1891 behoort het gebied bij Gemeente Amsterdam. Het Willemspark en de Willemsparkweg zijn genoemd naar koning Willem I.
(Bron: stadsatlas Amsterdam)IndelingEntreeVia de entree aan de voorzijde van de woning komt u terecht in een hal, vanwaar u via de kleine trap naar benden toegang krijgt tot de begane grond/ souterrain. De bel-etage kan bereikt worden door de kleine trap omhoog.TuinverdiepingVia de hal heeft u toegang tot alle vertrekken van deze verdieping. Aan de voorzijde bevindt zich een ruime berging waar tevens ook de meterkast te vinden is. De achterkamer beschikt over een zitgedeelte die gelegen is aan de tuin met gedeeltelijk overdekt terras. De keuken bevindt zich aan de voorzijde van de woning. Centraal gelegen in de living vindt u ook de nodige opbergruimte door middel van ruime inbouwkasten. Aan de achterzijde van de woning treft u een separaat toilet met dubbele wastafel.Bel etageNa binnenkomst vanuit de eerste hal bij het entree van de woning bereikt u de grotere hal met trappenhuis. Vanuit hier heeft u toegang tot de pantry en toegang tot de lichte, over het gehele pand gestrekte woonkamer. Deze grote ruimte geeft u enorm veel kansen om deze naar uw eigen smaak in te delen of zelfs te converteren naar een ruime living met open keuken en eetruimte. Tevens bevindt zich aan de achterzijde van deze verdieping ook het zonnige brede balkon, gelegen op het Zuid-Westen.Eerste verdiepingVia het open trappenhuis bereikt u de ruime hal op de eerste verdieping. Deze beschikt over twee ruim bemeten slaapkamers. De slaapkamer aan de achterzijde van de woning beschikt over de nodige bergruimte en geeft tevens toegang tot het balkon en de en-suite lichte badkamer. Deze beschikt over een ruim ligbad met douche, een dubbele wastafel en toilet. De badkamer is daarnaast ook te bereiken vanuit de hal. De tweede slaapkamer omvat grote raampartijen en een breed ingerichte boekenkastwand. De extra werkkamer aansluitend aan deze slaapkamer is af te sluiten middels schuifdeuren en kan ook omgebouwd worden tot een ruime inloopkast!Tweede verdiepingDe bovenste verdieping van deze woning is te gebruiken als afzonderlijke woonruimte. Er is een slaapkamer aan de voorzijde van de woning. De badkamer beschikt over een wastafel met meubel en spiegel, een inloopdouche en toilet. De woonkamer aan de achterzijde van de woning vangt erg veel licht door de gunstige ligging van de ruimte. De keuken beschikt over een 2-pits inductie plaat, gootsteen, koelkast en vaatwasser. Tot slot vindt u op deze verdieping ook een ruime berging met dakraam, vanwaar u naar het dak kunt.Bijzonderheden: - Woonhuis, circa 239,7m² (NEN-2580meetrapport aanwezig)
- Gelegen op eigen grond, dus géén erfpacht
- Grote achtertuin (90,1m²) gelegen op het Zuid-Westen met tuinhuis en berging
- 4-laags geheel pand gelegen op één van de mooiste straten van Amsterdam
- Energielabel E
- Ouderdom en "as is" clausule van toepassing
- Oplevering in overleg
Deze informatie is door ons met de nodige zorgvuldigheid samengesteld. Onzerzijds wordt echter geen enkele aansprakelijkheid aanvaard voor enige onvolledigheid, onjuistheid of anderszins, dan wel de gevolgen daarvan. Alle opgegeven maten en oppervlakten zijn indicatief. Koper heeft zijn eigen onderzoeksplicht naar alle zaken die voor hem of haar van belang zijn. Met betrekking tot deze woning is de makelaar adviseur van verkoper. Wij adviseren u een deskundige (NVM-)makelaar in te schakelen die u begeleidt bij het aankoopproces. Indien u specifieke wensen heeft omtrent de woning, adviseren wij u deze tijdig kenbaar te maken aan uw aankopend makelaar en hiernaar zelfstandig onderzoek te (laten) doen. Indien u geen deskundige vertegenwoordiger inschakelt, acht u zich volgens de wet deskundig genoeg om alle zaken die van belang zijn te kunnen overzien. Van toepassing zijn de NVM voorwaarden. Willemsparkweg 19, 1071 GP AmsterdamIn the heart of the vibrant Oud-Zuid district, we offer this very spacious house. This entire property consists of four floors and features a deep garden of over 90m², facing southwest.Location & AccessibilityThe property is located in Amsterdam Oud-Zuid, on the stately Willemsparkweg between Van Baerlestraat and Jacob Obrechtstraat. Nearby, you will find the exclusive shops of Cornelis Schuytstraat, Van Baerlestraat, and P.C. Hooftstraat. The house is just a stone's throw away from the famous Vondelpark. The immediate vicinity offers numerous amenities such as shops for daily groceries, schools, daycare centers, museums, restaurants, and terraces. There is good access to the A-10 ring road, and public transport is nearby.Willemsparkweg:Willemsparkweg, formerly Parkweg, leads to the former Willemspark, which was designed in 1881 as an extension of Vondelpark. At that time, this neighborhood was part of the municipality of Nieuwer-Amstel. Since the annexation of 1891, the area belongs to the municipality of Amsterdam. Willemspark and Willemsparkweg are named after King Willem I.
(Source: Amsterdam city atlas)LayoutEntranceThrough the entrance at the front of the house, you enter a hallway from which you can access the ground floor/basement via a small staircase. The first floor can be reached by a small staircase upwards.Garden FloorThrough the hallway, you have access to all rooms on this floor. At the front, there is a spacious storage room that also houses the meter cupboard. The back room features a seating area adjacent to the garden with a partially covered terrace. The kitchen is located at the front of the house. Centrally located in the living area, you will also find ample storage space through built-in wardrobes. At the rear of the house, there is a separate toilet with a double sink.First FloorAfter entering from the first hallway at the entrance of the house, you reach the larger hallway with a staircase. From here, you have access to the pantry and the bright living room, which spans the entire width of the house. This large space gives you many opportunities to arrange it to your taste or even convert it into a spacious living area with an open kitchen and dining space. Also, at the rear of this floor, there is a sunny wide balcony facing southwest.Second FloorVia the open staircase, you reach the spacious hallway on the second floor. This floor features two generously sized bedrooms. The bedroom at the rear of the house has ample storage space and also gives access to the balcony and the en-suite bright bathroom. This bathroom has a large bathtub with a shower, a double sink, and a toilet. The bathroom can also be accessed from the hallway. The second bedroom has large windows and a wide built-in bookcase wall. The additional study room adjacent to this bedroom can be closed off with sliding doors and can also be converted into a spacious walk-in closet!Third FloorThe top floor of this house can be used as a separate living space. There is a bedroom at the front of the house. The bathroom has a sink with a vanity unit and mirror, a walk-in shower, and a toilet. The living room at the rear of the house receives a lot of light due to the favorable position of the space. The kitchen is equipped with a 2-burner induction hob, sink, refrigerator, and dishwasher. Finally, on this floor, there is also a large storage room with a skylight, from where you can access the roof.Particulars:- House, approximately 239.7m² (NEN-2580 measurement report available)
- Located on private land, so no leasehold
- Large backyard (90.1m²) facing southwest with garden house and storage
- 4-story entire property located on one of the most beautiful streets of Amsterdam
- Energy label E
- Age and "as is" clause applicable
- Delivery in consultationThis information has been compiled by us with due care. However, no liability is accepted for any incompleteness, i- naccuracy, or otherwise, nor for the consequences thereof. All specified sizes and surfaces are indicative. The buyer has a duty to investigate all matters that are important to him or her. The broker is the advisor to the seller with regard to this property. We advise you to engage an expert (NVM) broker who will assist you in the purchasing process. If you have specific wishes regarding the property, we advise you to make them known to your purchasing broker in time and to conduct (or have conducted) independent research into them. If you do not engage an expert representative, you deem yourself according to the law expert enough to be able to oversee all matters that are important. The NVM conditions are applicable. Willemsparkweg 19, 1071 GP Amsterdam Au cœur du quartier animé d’Oud-Zuid, nous vous proposons cette maison très spacieuse. Cette propriété entière se compose de quatre étages et dispose d’un jardin profond de plus de 90m², orienté sud-ouest. Emplacement et accessibilité L’établissement est situé à Amsterdam Oud-Zuid, sur le majestueux Willemsparkweg entre Van Baerlestraat et Jacob Obrechtstraat. À proximité, vous trouverez les boutiques exclusives de Cornelis Schuytstraat, Van Baerlestraat et P.C. Hooftstraat. La maison se trouve à deux pas du célèbre Vondelpark. Le voisinage immédiat offre de nombreuses commodités telles que des magasins pour l’épicerie quotidienne, des écoles, des garderies, des musées, des restaurants et des terrasses. Il est bien desservi par le périphérique A-10 et les transports en commun sont à proximité. Willemsparkweg : Willemsparkweg, anciennement Parkweg, mène à l’ancien Willemspark, qui a été conçu en 1881 comme une extension du Vondelpark. À cette époque, ce quartier faisait partie de la commune de Nieuwer-Amstel. Depuis l’annexion de 1891, la zone appartient à la municipalité d’Amsterdam. Willemspark et Willemsparkweg portent le nom du roi Guillaume Ier.
(Source : Atlas de la ville d’Amsterdam) Par l’entrée à l’avant de la maison, vous entrez dans un couloir à partir duquel vous pouvez accéder au rez-de-chaussée/sous-sol par un petit escalier. Le premier étage est accessible par un petit escalier qui monte. Rez-de-jardin Par le couloir, vous avez accès à toutes les pièces de cet étage. À l’avant, il y a un grand débarras qui abrite également l’armoire du compteur. L’arrière-salle dispose d’un coin salon adjacent au jardin avec une terrasse partiellement couverte. La cuisine est située à l’avant de la maison. Situé au centre de l’espace de vie, vous trouverez également un grand espace de rangement grâce à des armoires intégrées. À l’arrière de la maison, il y a des toilettes séparées avec un double lavabo. Premier étage Après être entré par le premier couloir à l’entrée de la maison, vous atteignez le plus grand couloir avec un escalier. De là, vous avez accès au garde-manger et au salon lumineux, qui s’étend sur toute la largeur de la maison. Ce grand espace vous offre de nombreuses possibilités de l’aménager à votre goût ou même de le convertir en un espace de vie spacieux avec une cuisine ouverte et un espace repas. De plus, à l’arrière de cet étage, il y a un large balcon ensoleillé orienté sud-ouest. Deuxième étage Par l’escalier ouvert, vous accédez au couloir spacieux du deuxième étage. Cet étage comprend deux chambres aux dimensions généreuses. La chambre à l’arrière de la maison dispose d’un grand espace de rangement et donne également accès au balcon et à la salle de bains lumineuse attenante. Cette salle de bain dispose d’une grande baignoire avec douche, d’un double lavabo et de toilettes. La salle de bains est également accessible depuis le couloir. La deuxième chambre a de grandes fenêtres et un large mur de bibliothèque intégré. La salle d’étude supplémentaire adjacente à cette chambre peut être fermée par des portes coulissantes et peut également être convertie en un dressing spacieux ! Troisième étage Le dernier étage de cette maison peut être utilisé comme espace de vie séparé. Il y a une chambre à l’avant de la maison. La salle de bain dispose d’un lavabo avec meuble vasque et miroir, d’une douche à l’italienne et de toilettes. Le salon à l’arrière de la maison reçoit beaucoup de lumière en raison de la position favorable de l’espace. La cuisine est équipée d’une plaque à induction 2 feux, d’un évier, d’un réfrigérateur et d’un lave-vaisselle. Enfin, à cet étage, il y a aussi un grand débarras avec une lucarne, d’où l’on peut accéder au toit. Détails : - Maison, environ 239,7m² (rapport de mesure NEN-2580 disponible)
- Situé sur un terrain privé, donc pas de bail
- Grande cour arrière (90.1m²) exposée sud-ouest avec abri de jardin et rangements
- Propriété entière de 4 étages située dans l’une des plus belles rues d’Amsterdam
- Classe énergie E
- Clause d’âge et « en l’état » applicable
- Livraison en consultation : ces informations ont été compilées par nos soins avec le plus grand soin. Toutefois, aucune responsabilité n’est acceptée en cas d’incomplétude, d’inexactitude ou autre, ni pour les conséquences qui en découlent. Toutes les tailles et surfaces spécifiées sont indicatives. L’acheteur a le devoir d’enquêter sur toutes les questions qui sont importantes pour lui. Le courtier est le conseiller du vendeur en ce qui concerne cette propriété. Nous vous conseillons de faire appel à un courtier expert (NVM) qui vous assistera dans le processus d’achat. Si vous avez des souhaits spécifiques concernant la propriété, nous vous conseillons de les faire connaître à temps à votre courtier acheteur et d’effectuer (ou de faire mener) des recherches indépendantes à leur sujet. Si vous ne faites pas appel à un représentant expert, vous vous considérez comme suffisamment expert selon la loi pour être en mesure de superviser toutes les questions importantes. Les conditions NVM sont applicables. Willemsparkweg 19, 1071 GP Amsterdam En el corazón del vibrante distrito de Oud-Zuid, ofrecemos esta casa muy espaciosa. Toda esta propiedad consta de cuatro plantas y cuenta con un profundo jardín de más de 90m², orientado al suroeste. Ubicación y accesibilidad El establecimiento se encuentra en Amsterdam Oud-Zuid, en la majestuosa Willemsparkweg, entre Van Baerlestraat y Jacob Obrechtstraat. En las inmediaciones se encuentran las exclusivas tiendas de Cornelis Schuytstraat, Van Baerlestraat y P.C. Hooftstraat. La casa está a tiro de piedra del famoso Vondelpark. Las inmediaciones ofrecen numerosos servicios, como tiendas de comestibles diarios, escuelas, guarderías, museos, restaurantes y terrazas. Hay un buen acceso a la carretera de circunvalación A-10 y el transporte público está cerca. Willemsparkweg: Willemsparkweg, anteriormente Parkweg, conduce al antiguo Willemspark, que fue diseñado en 1881 como una extensión de Vondelpark. En aquella época, este barrio formaba parte del municipio de Nieuwer-Amstel. Desde la anexión de 1891, la zona pertenece al municipio de Ámsterdam. Willemspark y Willemsparkweg llevan el nombre del rey Willem I.
(Fuente: Atlas de la ciudad de Ámsterdam) A través de la entrada en la parte delantera de la casa, se accede a un pasillo desde el que se puede acceder a la planta baja/sótano a través de una pequeña escalera. Al primer piso se puede acceder por una pequeña escalera hacia arriba. Planta Jardín A través del pasillo, se tiene acceso a todas las habitaciones de esta planta. En la parte delantera, hay un amplio trastero que también alberga el armario de contadores. La habitación trasera cuenta con una zona de estar adyacente al jardín con una terraza parcialmente cubierta. La cocina se encuentra en la parte delantera de la casa. Ubicado en el centro de la sala de estar, también encontrará un amplio espacio de almacenamiento a través de armarios empotrados. En la parte trasera de la casa, hay un aseo separado con doble lavabo. Primera planta Después de entrar desde el primer pasillo de la entrada de la casa, se llega al pasillo más grande con una escalera. Desde aquí, se accede a la despensa y al luminoso salón, que se extiende por todo el ancho de la casa. Este gran espacio le brinda muchas oportunidades para organizarlo a su gusto o incluso convertirlo en una amplia sala de estar con una cocina abierta y un comedor. Además, en la parte trasera de esta planta, hay un amplio balcón soleado orientado al suroeste. Segundo piso A través de la escalera abierta, se llega al amplio pasillo en el segundo piso. Esta planta cuenta con dos dormitorios de generosas dimensiones. El dormitorio en la parte trasera de la casa tiene un amplio espacio de almacenamiento y también da acceso al balcón y al luminoso baño en suite. Este baño tiene una gran bañera con ducha, un lavabo doble y un inodoro. También se puede acceder al baño desde el pasillo. El segundo dormitorio tiene grandes ventanales y una amplia pared de estantería empotrada. La sala de estudio adicional adyacente a este dormitorio se puede cerrar con puertas correderas y también se puede convertir en un amplio vestidor. Tercer piso El piso superior de esta casa se puede utilizar como un espacio habitable separado. Hay un dormitorio en la parte delantera de la casa. El baño tiene un lavabo con tocador y espejo, una ducha a ras de suelo y un inodoro. El salón de la parte trasera de la casa recibe mucha luz debido a la posición favorable del espacio. La cocina está equipada con placa de inducción de 2 fuegos, fregadero, nevera y lavavajillas. Por último, en esta planta, también hay un gran trastero con claraboya, desde donde se accede a la azotea. Detalles: - Casa, aproximadamente 239,7m² (informe de medición NEN-2580 disponible)
- Ubicado en terreno privado, por lo que no hay arrendamiento
- Gran patio trasero (90,1 m²) orientado al suroeste con casa de jardín y trastero
- Propiedad completa de 4 pisos ubicada en una de las calles más hermosas de Ámsterdam
- Etiqueta energética E
- Edad y cláusula "tal cual" aplicable
- Entrega en consulta: Esta información ha sido recopilada por nosotros con el debido cuidado. Sin embargo, no se acepta ninguna responsabilidad por cualquier incompletitud, inexactitud o de otro tipo, ni por las consecuencias de los mismos. Todos los tamaños y superficies especificados son indicativos. El comprador tiene el deber de investigar todos los asuntos que sean importantes para él o ella. El corredor es el asesor del vendedor con respecto a esta propiedad. Le aconsejamos que contrate a un corredor experto (NVM) que le ayude en el proceso de compra. Si tiene deseos específicos con respecto a la propiedad, le aconsejamos que se los comunique a su agente de compras a tiempo y que realice (o haya realizado) una investigación independiente al respecto. Si no contrata a un representante experto, se considera a sí mismo, de acuerdo con la ley, lo suficientemente experto como para poder supervisar todos los asuntos que son importantes. Las condiciones de NVM son aplicables.