4.121.075 RON
4.377.398 RON
4.399.795 RON
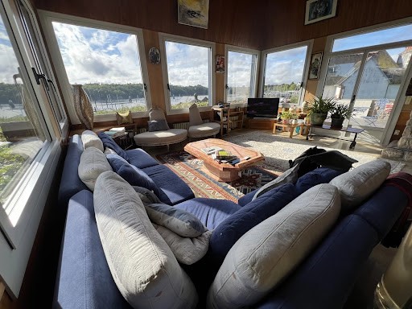
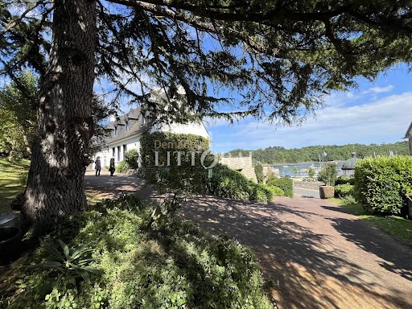
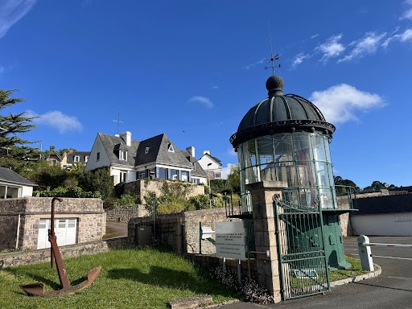
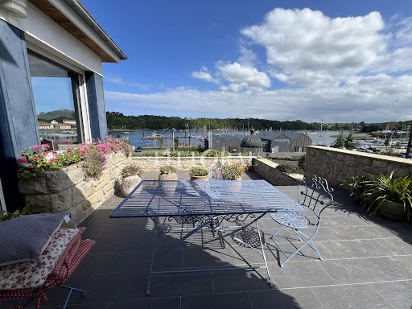
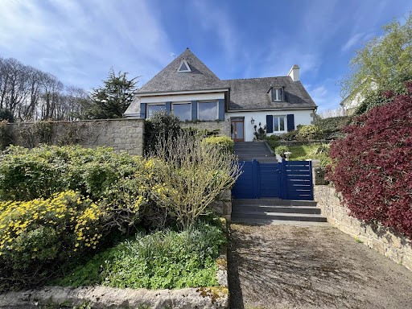
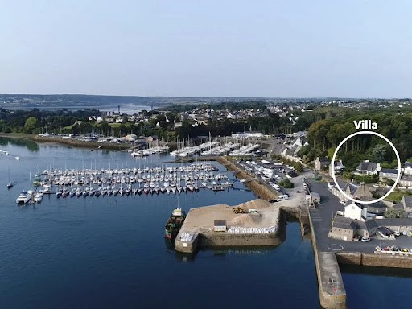
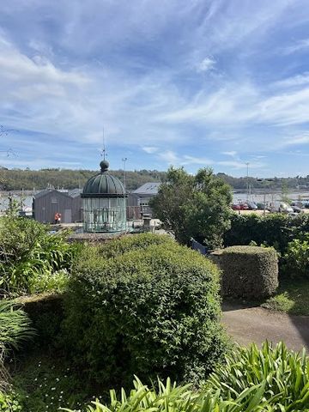
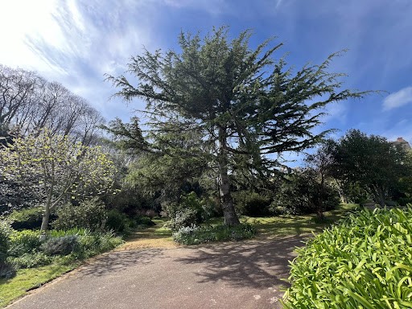
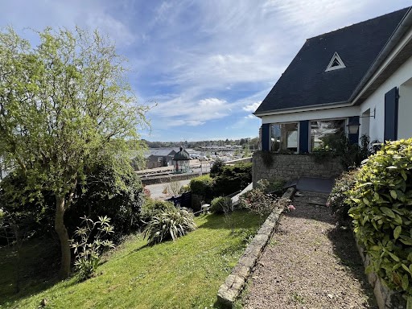
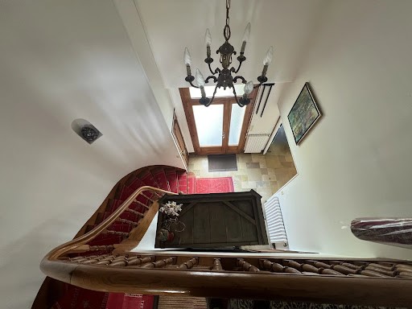
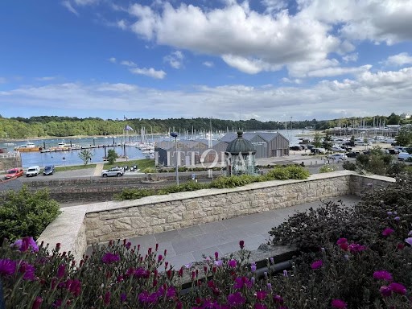
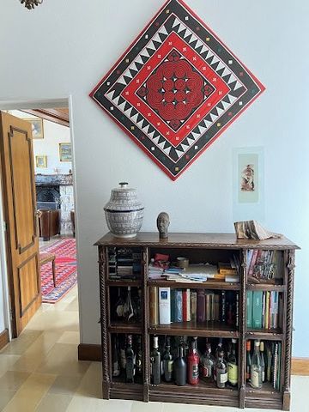
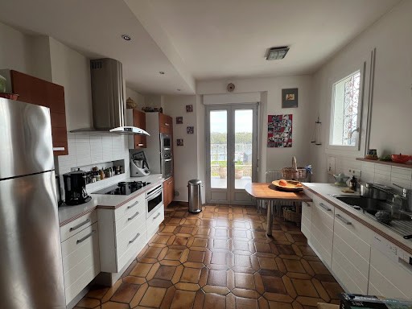
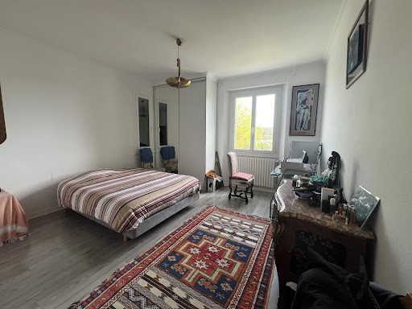
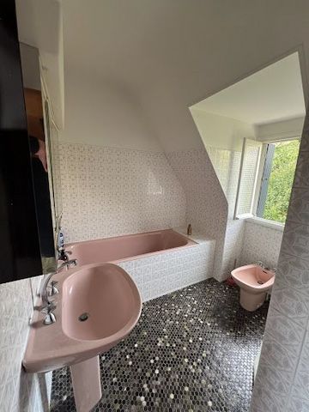
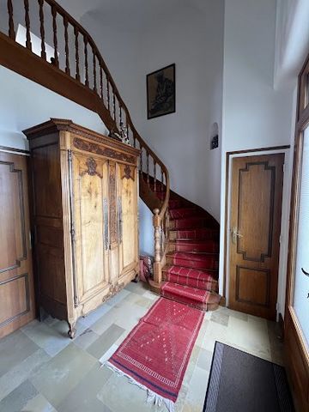
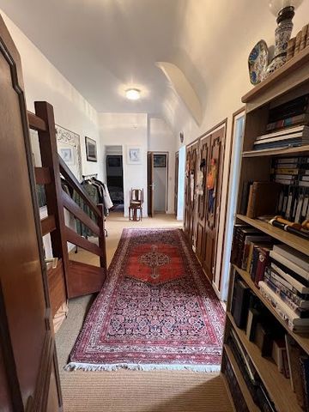
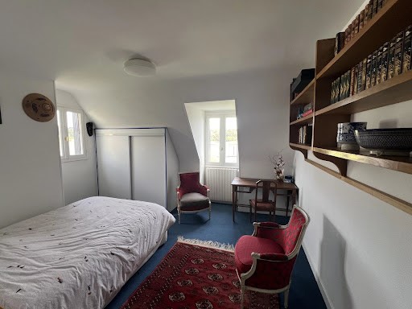
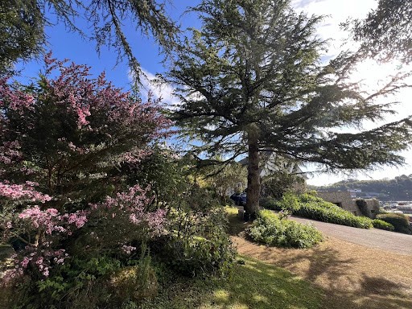
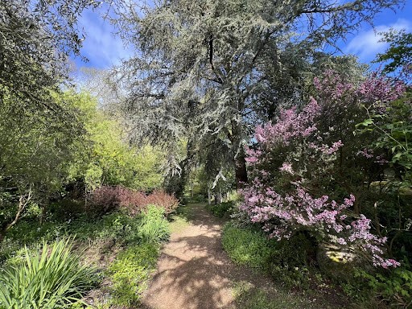
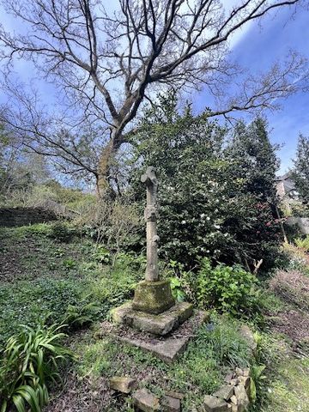
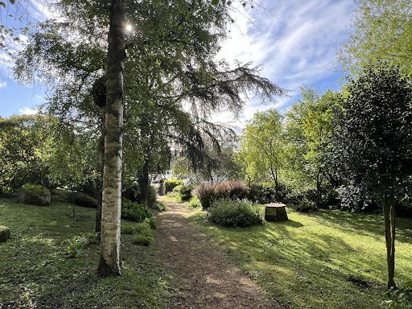
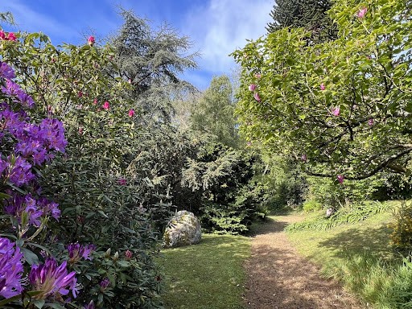
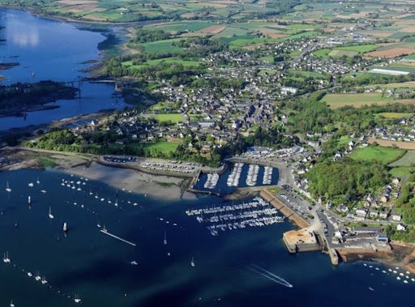
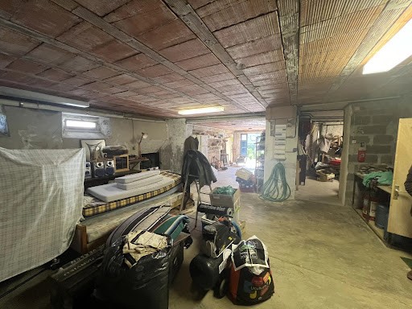
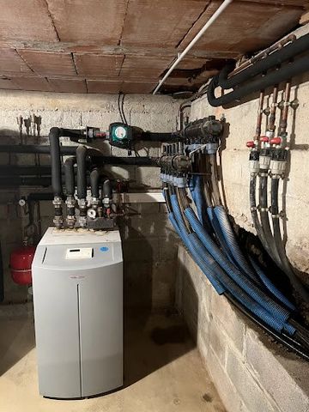
Central heating as well as hot water are produced by geothermal energy (3 90m wells - implemented in 2007) making the property energy efficient.
All amenities, treatments and services just a few steps away.
Access: Paimpol bus station 10 minutes by car, Guingamp TGV station 30 minutes, Brest / Rennes airport 1 hour. Vezi mai mult Vezi mai puțin Ein Traum für Meeresliebhaber und andere Bootsliebhaber. Mit Blick auf den Hafen, 50 m von Ihrem Boot entfernt, befindet sich diese große, von Architekten entworfene Familienvilla, die 2002 komplett renoviert wurde, in einem üppigen Garten von 2500 m2 mit Bäumen und geschmackvoll gepflegt, komplett mit einer alten Tortur und einem Schuppen. Der Eingang zur Kathedrale bietet Zugang zu einem Doppel-Wohn- und Esszimmer. Wie ein Semaphor bieten große Öffnungen einen atemberaubenden 180°-Panoramablick auf die Bucht von Trieux, den Hafen und seine Boote. Schöne Deckenhöhe (4 Meter), gelber Marmorboden, Kamin, doppelt verglaste Aluminiumfenster (2021) mit elektrischen Rollläden - Fernbedienung. Die voll ausgestattete Küche (Mobalpa) bietet Zugang zu den sonnigen Schieferterrassen nach Südosten / Südwesten mit elektrischen Rollläden. Das Erdgeschoss wird mit einem Schlafzimmer, einem Badezimmer, einer separaten Dusche und einer separaten Toilette vervollständigt. Zwei Treppen auf beiden Seiten der Villa bieten Zugang zum Obergeschoss, einem breiten, hellen Flur mit Stauraum, 2 Schlafzimmern mit je Bad, 1 großem Schlafsaal, 1 Ankleidezimmer. Schließlich führen zwei Zugänge zu einem großen, nützlichen Keller von mehr als 200 m2, in dem Fahrzeuge, Boote, Kajaks, Ausrüstung usw. abgestellt werden können.
Die Zentralheizung sowie das Warmwasser werden durch Geothermie erzeugt (3 90 m lange Brunnen - 2007 implementiert), wodurch das Anwesen energieeffizient ist.
Alle Annehmlichkeiten, Behandlungen und Dienstleistungen sind nur wenige Schritte entfernt.
Anfahrt: Busbahnhof Paimpol 10 Minuten mit dem Auto, TGV-Bahnhof Guingamp 30 Minuten, Flughafen Brest / Rennes 1 Stunde. Un lieu unique pour les amoureux de la mer et autres amateurs de nautisme. Surplombant le port de Lézardrieux, à 50m de votre mouillage, cette grande villa familiale d'architecte est posée sur un jardin luxuriant de 2500m2 arboré et entretenu avec goût, agrémenté d'un ancien calvaire et d'une remise. L'entrée cathédrale permet l'accès à un double séjour - salle à manger. Tel un sémaphore de larges ouvertures offrent un vue panoramique époustouflante à 180° sur la baie du Trieux, le port et ses bateaux. Belle hauteur sous plafond (4 mètres), sol en marbre jaune, cheminée, fenêtres (2021) en aluminium-double vitrage avec volets électriques - commande à distance. La cuisine équipée donne accès aux terrasses ensoleillées en ardoise exposées sud-est / sud-ouest avec store déroulant électrique. Le rez-de-chaussée est complété d'une chambre, d'une salle de bain, d'une douche indépendante et d'un WC indépendant. Deux escaliers de part et d'autre de la villa permettent l'accès à l'étage, un large couloir lumineux avec rangements, 2 chambres avec salle de bain chacune, 1 grande chambre-dortoir, 1 dressing. Deux accès enfin mènent à un large sous-sol total de plus de 200 m2 bien utile dans lequel on peut garer des véhicules, bateaux, kayaks, matériels...
Le chauffage central ainsi que l'eau chaude sont produits par géothermie (3 puits de 90m - mis en oeuvre en 2007) rendant le bien peu énergivore.
Toutes commodités, soins et services à quelques pas.
Accès : gare routière de Paimpol à 10 min en voiture, gare TGV de Guingamp à 30 minutes, aéroport Brest / Rennes à 1 heure. A dream for sea lovers and other boating enthusiasts. Overlooking the port, 50m from your boat, this large architect-designed family villa, completely renovated in 2002, is set on a lush garden of 2500m2 with trees and tastefully maintained, complete with an old ordeal and a shed. The cathedral entrance provides access to a double living room - dining room. Like a semaphore, large openings offer a breathtaking 180° panoramic view of the bay of Trieux, the port and its boats. Beautiful ceiling height (4 meters), yellow marble floor, fireplace, aluminum-double-glazed windows (2021) with electric shutters - remote control. The fully equipped kitchen (Mobalpa) gives access to the sunny slate terraces facing south-east / south-west with electric roller blinds. The ground floor is completed with a bedroom, a bathroom, a separate shower and a separate toilet. Two staircases on either side of the villa provide access to the upper floor, a wide, bright corridor with storage space, 2 bedrooms with bathroom each, 1 large dormitory bedroom, 1 dressing room. Finally, two access points lead to a large, useful basement of more than 200 m2 in which vehicles, boats, kayaks, equipment, etc. can be parked.
Central heating as well as hot water are produced by geothermal energy (3 90m wells - implemented in 2007) making the property energy efficient.
All amenities, treatments and services just a few steps away.
Access: Paimpol bus station 10 minutes by car, Guingamp TGV station 30 minutes, Brest / Rennes airport 1 hour.