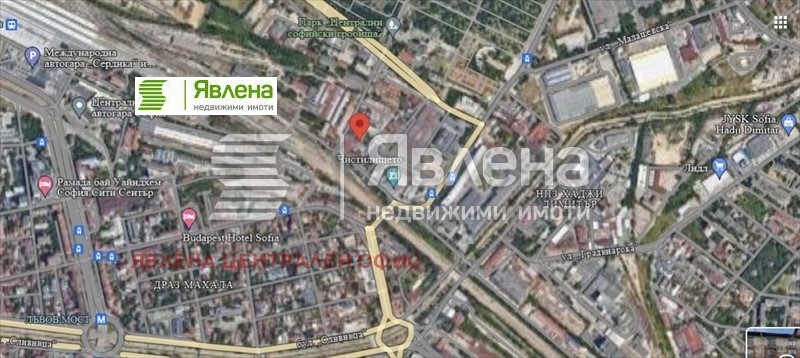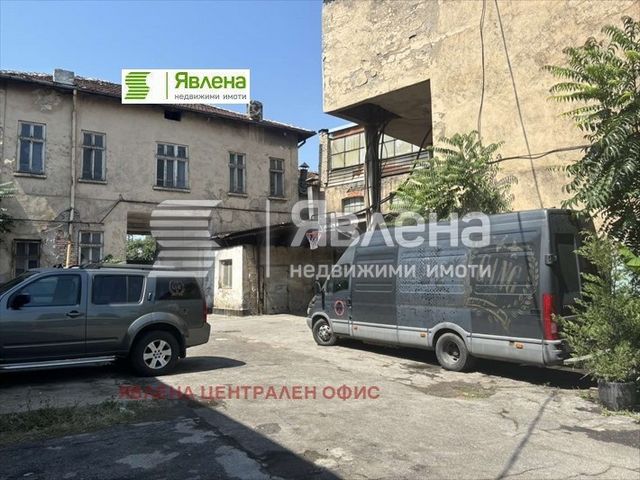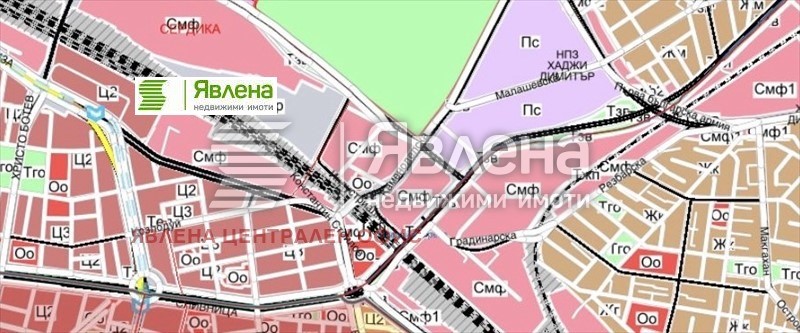FOTOGRAFIILE SE ÎNCARCĂ...
Depozit & Spațiu industrial (De vânzare)
5.014 m²
Referință:
EDEN-T100377100
/ 100377100
Warehouse and production base consisting of several buildings with a total built-up area of 4 231 sq.m. and a total built-up area of 4,452 sq.m. located in a regulated plot of land with an area of 5014 sq.m. The property is located in an industrial zone about 800 meters from Stochna Gara Square, which provides quick access to the center and major thoroughfares: History Slavyanobulgarskaya and Lomsko Shose Blvd. to the Ring Road. The warehouse consists of: four one-storey production buildings with a total built-up area of 1465 sq.m., one semi-solid one-storey building with a built-up area of 2077 sq.m, a transformer station with a built-up area of 16.77 sq.m. , a household building with a built-up area of 176 sq.m. , a warehouse workshop with a built-up area of 229.4 sq.m., a two-storey building of a household complex with a built-up area of 220 sq.m. and total built-up area of 440 sq.m. , one-storey warehouse with a built-up area of 47 sq.m. The property has all communications: electricity /there is enough capacity for production purposes/, water, gas, sewerage, and access from the street for loading and unloading activities. The regulated land property falls within the Development Zone SMF mixed multifunctional zone (building density 60%, Kint 3.5 and minimum landscaping 40%). There is a conceptual design for a multifunctional residential building with an above-ground built-up area of 17,549 sq.m. and total built-up area basement 4 400 sq.m underground parking) All warehouse areas are rented. The price does not include VAT. (yavlenaCOM/146120).
Vezi mai mult
Vezi mai puțin
Складово производствена база състояща се от няколко сгради с обща застроена площ от 4 231 кв.м. и разгъната застроена площ от 4 452 кв.м. разположени в Урегулиран поземлен имот с площ от 5014 кв.м. Имотът се намира в промишлена зона но около 800 м. от пл.Сточна гара, което осигурява бърз достъп до центъра и големи пътни артерии: бул. История Славянобългарская и бул.Ломско шосе до Околовръстен път. Складовата база се състои от: четири броя едноетажни производствени сгради с общо ЗП 1465 кв.м, един брой полумасивна едоетажна сграда със ЗП 2077 кв.м, трафопост със ЗП 16,77 кв.м. , битова сграда със ЗП 176 кв.м. , склад работилница със ЗП 229,4 кв.м., двуетажна сграда битов комплекс със ЗП 220 кв.м. и РЗП 440 кв.м. , едноетажен склад със ЗП 47 кв.м. В имотът има всички комуникации: ток/има достатъчно мощности и за производствени цели/, вода, газ, канал, и достъп от улицата за товаро разтоварни дейности. Урегулерания поземлен имот попада в Устройствена зона Смф смесена многофункционална зона (плътност на застрояване 60%, Кинт 3,5 и минимално озеленяване 40%). Има изработен идеен проект за многофункционална жилищна сграда с надземно РЗП 17 549 кв.м. и РЗП сутерен 4 400 кв.м подземен паркинг) Всички складови площи са отдадени под наем. Цената е без включен ДДС. (yavlenaCOM/146120).
Warehouse and production base consisting of several buildings with a total built-up area of 4 231 sq.m. and a total built-up area of 4,452 sq.m. located in a regulated plot of land with an area of 5014 sq.m. The property is located in an industrial zone about 800 meters from Stochna Gara Square, which provides quick access to the center and major thoroughfares: History Slavyanobulgarskaya and Lomsko Shose Blvd. to the Ring Road. The warehouse consists of: four one-storey production buildings with a total built-up area of 1465 sq.m., one semi-solid one-storey building with a built-up area of 2077 sq.m, a transformer station with a built-up area of 16.77 sq.m. , a household building with a built-up area of 176 sq.m. , a warehouse workshop with a built-up area of 229.4 sq.m., a two-storey building of a household complex with a built-up area of 220 sq.m. and total built-up area of 440 sq.m. , one-storey warehouse with a built-up area of 47 sq.m. The property has all communications: electricity /there is enough capacity for production purposes/, water, gas, sewerage, and access from the street for loading and unloading activities. The regulated land property falls within the Development Zone SMF mixed multifunctional zone (building density 60%, Kint 3.5 and minimum landscaping 40%). There is a conceptual design for a multifunctional residential building with an above-ground built-up area of 17,549 sq.m. and total built-up area basement 4 400 sq.m underground parking) All warehouse areas are rented. The price does not include VAT. (yavlenaCOM/146120).
Entrepôt et base de production composée de plusieurs bâtiments d’une surface bâtie totale de 4 231 m². et une surface bâtie totale de 4 452 m². Situé sur un terrain réglementé d’une superficie de 5014 m². La propriété est située dans une zone industrielle à environ 800 mètres de la place Stochna Gara, ce qui permet un accès rapide au centre et aux principales artères : Histoire Slavyanobulgarskaya et Lomsko Shose Blvd. jusqu’au périphérique. L’entrepôt se compose de : quatre bâtiments de production d’un étage d’une surface bâtie totale de 1465 m², d’un bâtiment semi-solide d’un étage d’une surface bâtie de 2077 m², d’un poste de transformation d’une surface bâtie de 16,77 m². , un bâtiment résidentiel d’une surface bâtie de 176 m². , un atelier-entrepôt d’une surface bâtie de 229,4 m², un bâtiment de deux étages d’un complexe résidentiel d’une surface bâtie de 220 m². et surface bâtie totale de 440 m². , entrepôt d’un étage d’une surface bâtie de 47 m². La propriété dispose de toutes les communications : électricité / il y a une capacité suffisante pour la production / , eau, gaz, égouts et accès depuis la rue pour les activités de chargement et de déchargement. Le foncier réglementé relève de la zone d’aménagement mixte SMF (densité de construction 60%, Kint 3,5 et aménagement paysager minimum 40%). Il s’agit d’un projet conceptuel pour un bâtiment résidentiel multifonctionnel d’une surface bâtie hors sol de 17 549 m². et la surface bâtie totale sous-sol 4 400 m² parking souterrain) Toutes les surfaces d’entrepôt sont louées. Le prix n’inclut pas la TVA. (yavlenaCOM/146120).
Referință:
EDEN-T100377100
Țară:
BG
Oraș:
Sofia
Categorie:
Proprietate comercială
Tipul listării:
De vânzare
Tipul proprietății:
Depozit & Spațiu industrial
Dimensiuni proprietate:
5.014 m²


