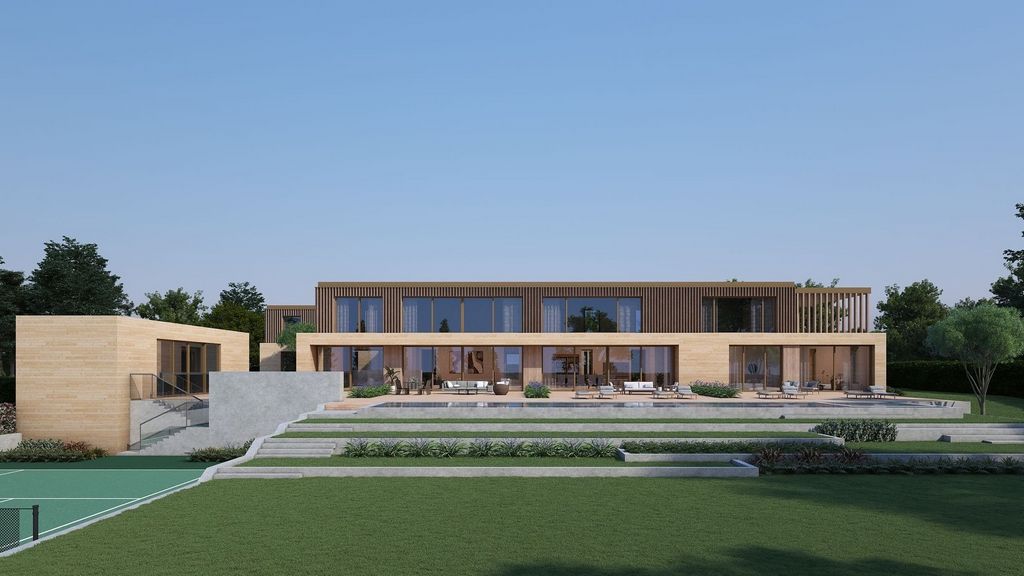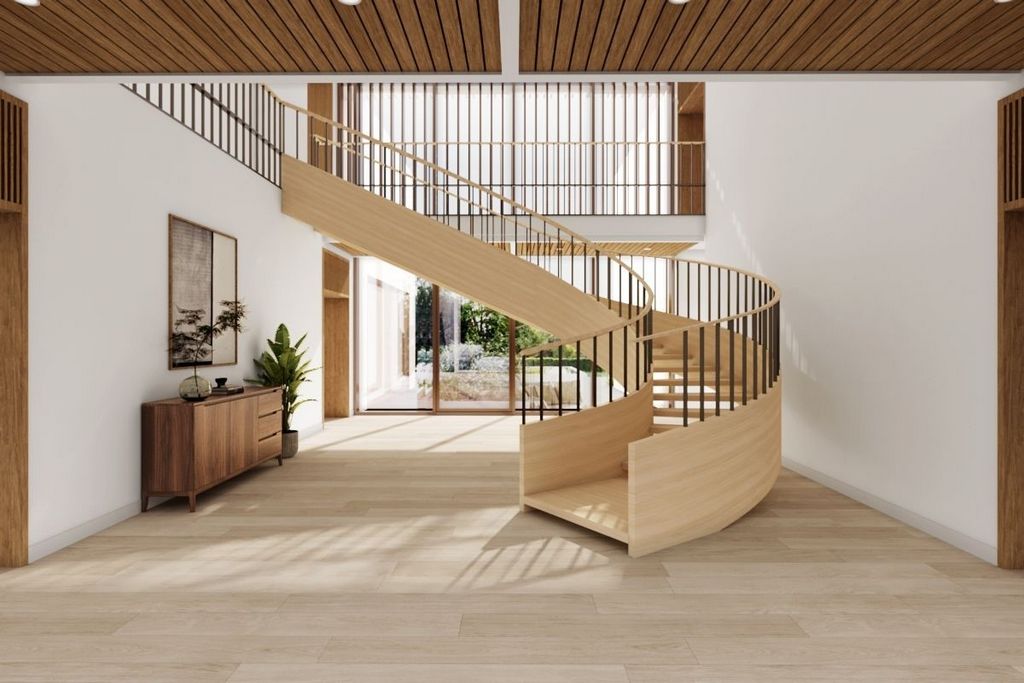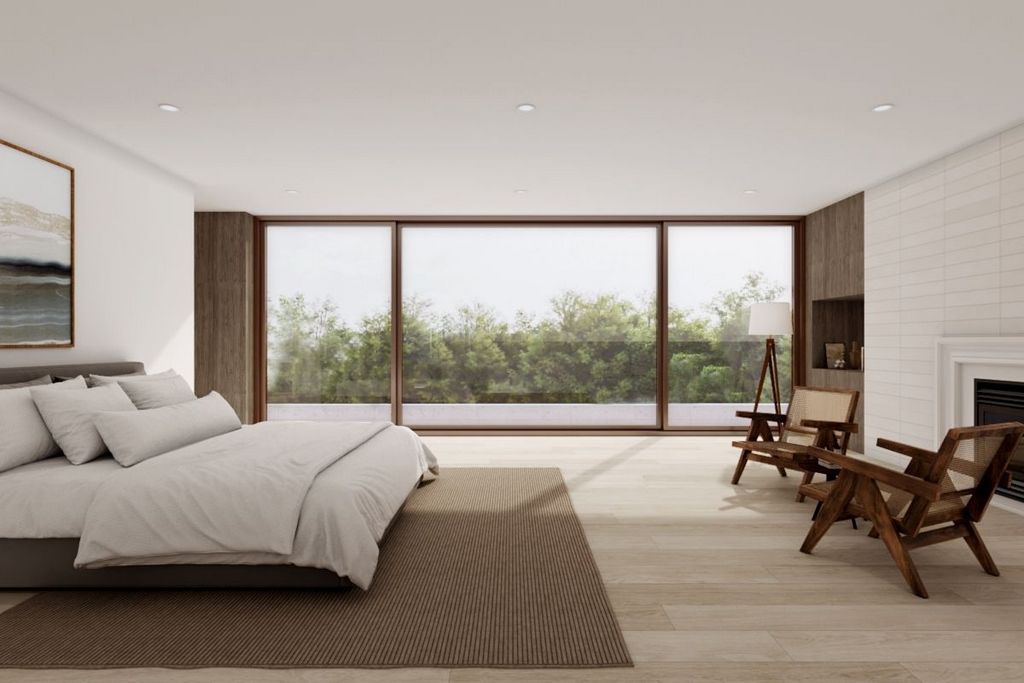FOTOGRAFIILE SE ÎNCARCĂ...
Casă & casă pentru o singură familie de vânzare în Water Mill
117.761.446 RON
Casă & Casă pentru o singură familie (De vânzare)
Referință:
EDEN-T100431600
/ 100431600
Referință:
EDEN-T100431600
Țară:
US
Oraș:
Water Mill
Cod poștal:
11976
Categorie:
Proprietate rezidențială
Tipul listării:
De vânzare
Tipul proprietății:
Casă & Casă pentru o singură familie
Dimensiuni proprietate:
1.558 m²
Camere:
9
Dormitoare:
9
Băi:
10
Garaje:
1
Piscină:
Da
Aer condiționat:
Da
Satelit:
Da
PREȚ PROPRIETĂȚI IMOBILIARE PER M² ÎN ORAȘE DIN APROPIERE
| Oraș |
Preț mediu per m² casă |
Preț mediu per m² apartament |
|---|---|---|
| Fairfield | 28.440 RON | - |
| Connecticut | 28.440 RON | - |
| New York | 31.861 RON | 57.639 RON |
| Loughman | 5.998 RON | - |
| Florida | 22.293 RON | 31.112 RON |
| Palm Beach | 24.140 RON | - |





Features:
- SwimmingPool
- Air Conditioning
- Satellite TV Vezi mai mult Vezi mai puțin Located at 114 Rose Way in Water Mill, New York, this contemporary new construction home is nestled south of the highway in Bridgehampton on 1.56 acres with stunning ocean and pond views. One of only twelve homes on a peaceful cul-de-sac, this property adjoins 1.7 acres of reserve land to the west, ensuring privacy and tranquility. Designed with entertainment in mind, the home features expansive gathering spaces, generous terraces that merge indoor and outdoor living through floor-to-ceiling glass doors, and a carport accommodating over 15 vehicles. The interiors, masterfully crafted by Pembrooke & Ives, showcase the finest modern finishes and design. Spanning an impressive 15,508 square feet, this residence boasts 9 bedrooms, 9 full bathrooms, and 2 half bathrooms. The estate offers top-tier amenities, including a heated gunite pool with a lap edge, a north/south-facing sunken tennis court, a state-of-the-art kitchen, and an elevator servicing all levels. Upon entering the double-height glass atrium, you are greeted by a dramatic asymmetrical white oak staircase and a magnificent floating garden visible through the floor-to-ceiling glass doors. Adjacent to the entry is a double-height great room featuring four fully retractable sliding glass panels that open to an opulent outdoor deck, seamlessly blending indoor and outdoor living. Dueling double-sided fireplaces enhance the great room's design, adding to the luxurious ambiance. Behind one of the fireplaces lies a custom state-of-the-art kitchen by Molteni&C Dada, equipped with double islands, top-of-the-line Gaggenau appliances, ample storage, a breakfast area, and a secondary kitchen discreetly tucked behind a recessed wall. Beyond the kitchen, a private staff en-suite, a laundry room, and an additional en-suite guest bedroom with a wet bar and pool access serve as a poolside cabana. The southern wing of the home is designed for entertaining, with additional gathering spaces including a family room and library. The first level also features an office/parlor with custom white oak built-ins, a formal dining room with a custom built-in buffet that can convert into a secondary kitchen, an elevator, two powder rooms, a pantry, and a junior en-suite bedroom overlooking the floating garden. The second level is dedicated to rejuvenation, offering a master suite, 5 en-suite guest bedrooms with walk-in closets, and a soundproof movie theater. The luxurious master suite includes a gas fireplace, private study, two custom walk-in closets, and a spa-like bathroom with double water closets, a soaking tub, a sauna, and a steam shower. From the master bath, access the 587 square foot private terrace with exceptional water views. The southern-facing backyard is a resort-like escape, featuring over 4,000 square feet of exterior entertaining space, a limestone patio, outdoor shower, outdoor kitchen with built-in BBQ and bar, and formal dining and living areas. Lounge by the heated gunite pool with lap edge and 20'x20' spa, or enjoy the adjacent two-story 1,262 square foot pool house. The property also boasts ample lawn space, a sunken fire pit, and landscaping by Marders. This contemporary structure is unparalleled in design and prestige. Located less than a mile from Mecox Beach and minutes from the world-class shops and restaurants of Bridgehampton Village, 114 Rose Way is a modern retreat in a highly coveted location.
Features:
- SwimmingPool
- Air Conditioning
- Satellite TV Beläget på 114 Rose Way i Water Mill, New York, ligger detta moderna nybyggda hem inbäddat söder om motorvägen i Bridgehampton på 1,56 hektar med fantastisk utsikt över havet och dammen. En av endast tolv hem på en fredlig återvändsgränd, angränsar denna fastighet till 1,7 hektar reservmark i väster, vilket garanterar avskildhet och lugn. Hemmet är designat med underhållning i åtanke och har expansiva samlingsutrymmen, generösa terrasser som sammanfogar inomhus- och utomhusliv genom glasdörrar från golv till tak och en carport som rymmer över 15 fordon. Interiören, mästerligt utformad av Pembrooke & Ives, visar upp de finaste moderna finishen och designen. Denna bostad sträcker sig över imponerande 15 508 kvadratmeter och har 9 sovrum, 9 badrum och 2 halva badrum. Gården erbjuder bekvämligheter på toppnivå, inklusive en uppvärmd gunite-pool med en knäkant, en nedsänkt tennisbana i norr/söderläge, ett toppmodernt kök och en hiss som betjänar alla nivåer. När du kommer in i glasatriet med dubbel höjd möts du av en dramatisk asymmetrisk trappa i vit ek och en magnifik svävande trädgård som syns genom glasdörrarna från golv till tak. I anslutning till entrén finns ett stort rum med dubbel höjd med fyra helt infällbara skjutbara glaspaneler som öppnar sig mot ett överdådigt utomhusdäck, som sömlöst blandar inomhus- och utomhusliv. Duellerande dubbelsidiga eldstäder förstärker det stora rummets design och bidrar till den lyxiga atmosfären. Bakom en av eldstäderna ligger ett specialanpassat toppmodernt kök från Molteni&C Dada, utrustat med dubbla öar, toppmoderna Gaggenau-apparater, gott om förvaring, en frukosthörna och ett sekundärt kök diskret undangömt bakom en infälld vägg. Utöver köket finns en privat personal med eget badrum, en tvättstuga och ett extra sovrum med eget badrum med en våt bar och tillgång till poolen som fungerar som en cabana vid poolen. Den södra flygeln av hemmet är utformad för underhållning, med ytterligare samlingsutrymmen, inklusive ett allrum och bibliotek. Den första nivån har också ett kontor/salong med anpassade inbyggda vitekslager, en formell matsal med en specialbyggd buffé som kan omvandlas till ett sekundärt kök, en hiss, två toalettrum, ett skafferi och ett juniorsovrum med eget badrum med utsikt över den flytande trädgården. Den andra nivån är tillägnad föryngring och erbjuder en master-svit, 5 gästrum med eget badrum med klädkammare och en ljudisolerad biograf. Det lyxiga master-sovrummet har en gasspis, ett privat arbetsrum, två anpassade klädkammare och ett spa-liknande badrum med dubbla vattenklosetter, ett badkar, en bastu och en ångdusch. Från huvudbadet har du tillgång till den 587 kvadratmeter stora privata terrassen med enastående utsikt över vattnet. Bakgården som vetter mot söder är en resortliknande flykt, med över 4 000 kvadratmeter utomhusunderhållningsutrymme, en uteplats i kalksten, utomhusdusch, utomhuskök med inbyggd grill och bar samt formella mat- och vardagsrum. Lounge vid den uppvärmda gunite-poolen med lap edge och 20'x20' spa, eller njut av det intilliggande tvåvåningspoolhuset på 1 262 kvadratmeter. Fastigheten har också gott om gräsmatta, en nedsänkt eldstad och landskapsarkitektur vid Marders. Denna moderna struktur är oöverträffad i design och prestige. Beläget mindre än en mil från Mecox Beach och några minuter från butikerna och restaurangerna i världsklass i Bridgehampton Village, är 114 Rose Way en modern tillflyktsort på ett mycket eftertraktat läge.
Features:
- SwimmingPool
- Air Conditioning
- Satellite TV