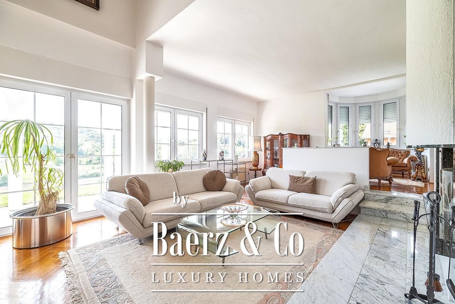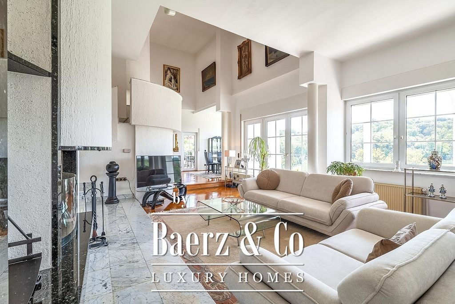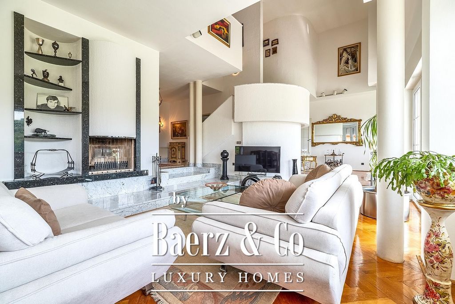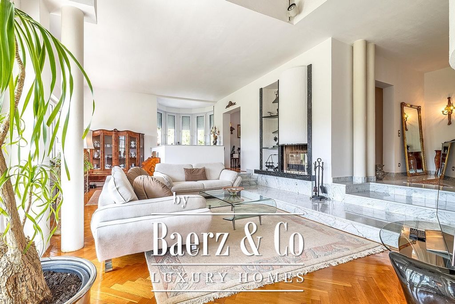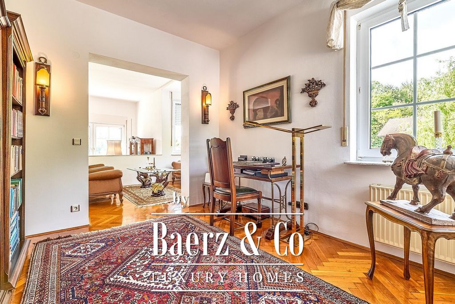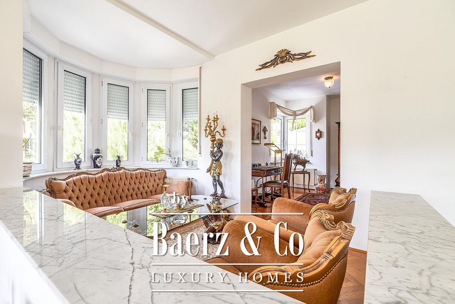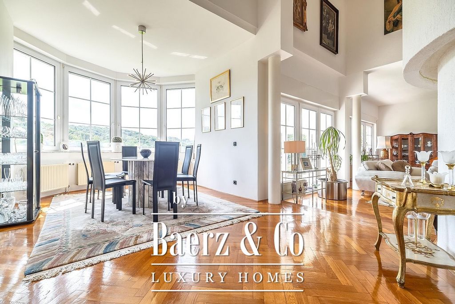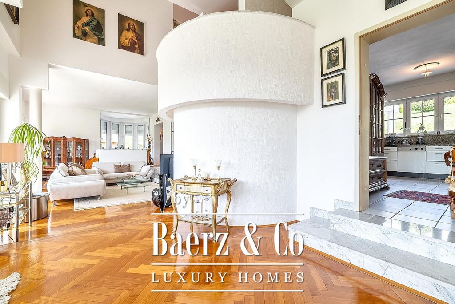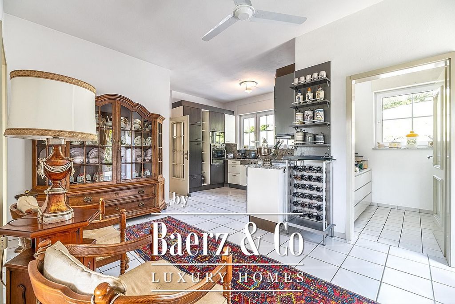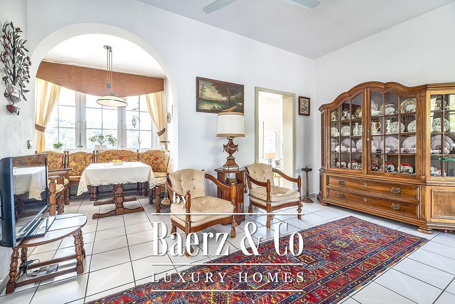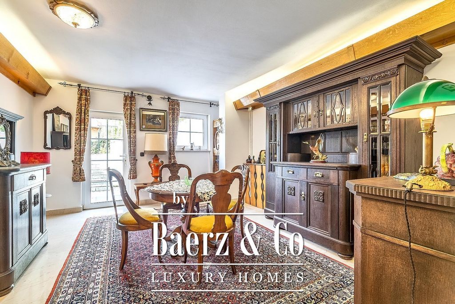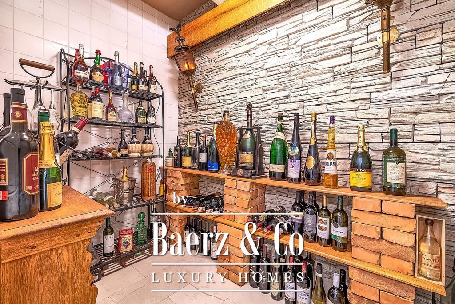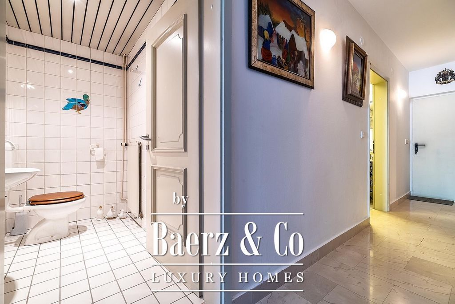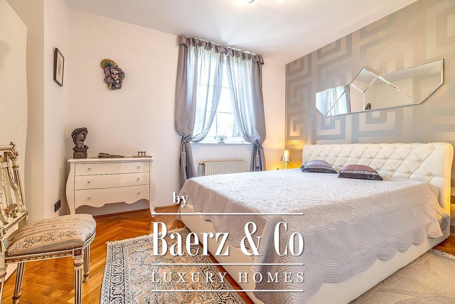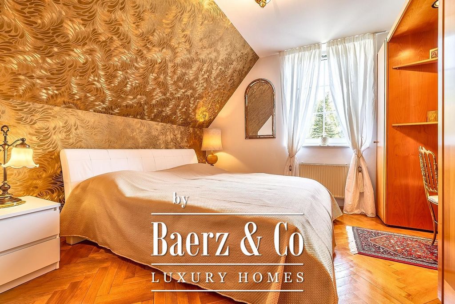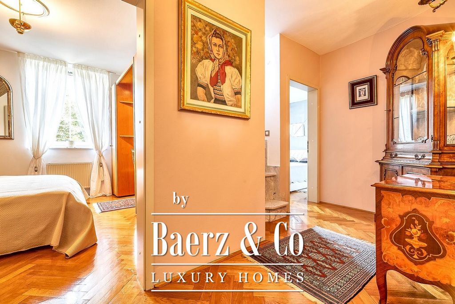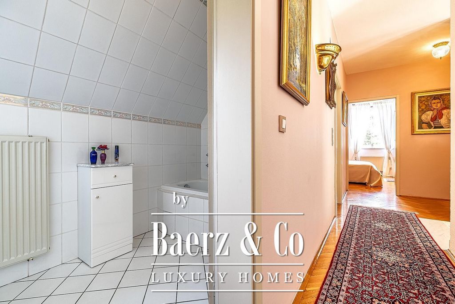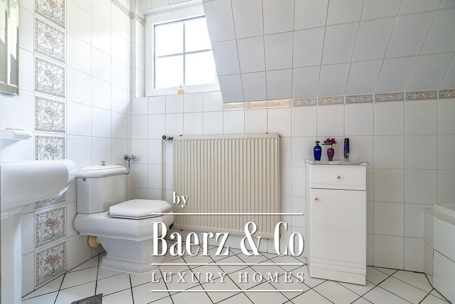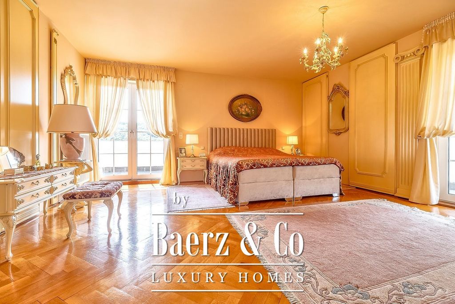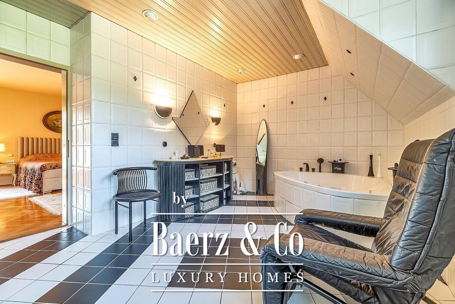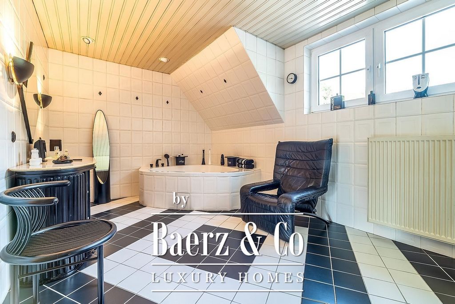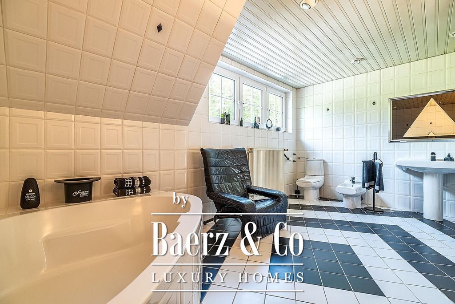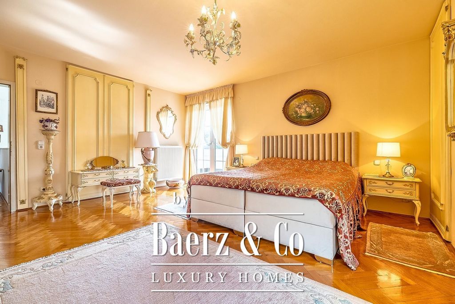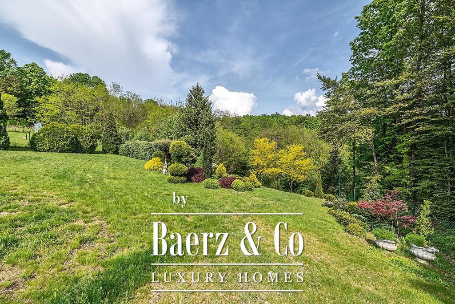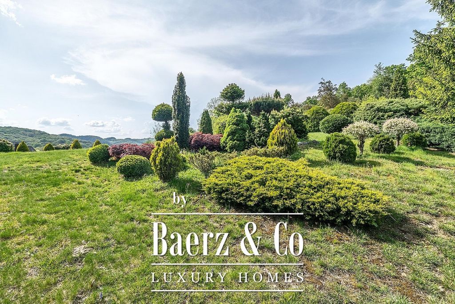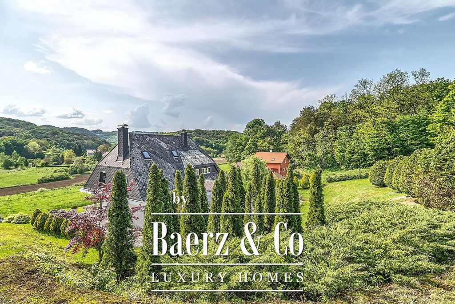FOTOGRAFIILE SE ÎNCARCĂ...
Casă & casă pentru o singură familie de vânzare în Samobor
5.214.265 RON
Casă & Casă pentru o singură familie (De vânzare)
Referință:
EDEN-T100442961
/ 100442961
Zagorje, Donja Pušča, family villa of 484 m2 built and designed according to the highest standards with a beautifully landscaped garden of 5000 m2, a park that is decorated to the smallest detail. Top location, located near Zaprešić and equestrian club Trajbar. It is built on 4 floors. Within the villa there are two garages of 56 m2, and in the yard there is a possibility of parking a dozen vehicles. Basement: hunting room, wine cellar, bathroom, toilet, heating boiler room and tool room. Ground floor: library, living room, kitchen and two dining rooms and pantry. 1st floor: three bedrooms, two bathrooms and a dressing room. 2nd floor (attic): attic that is ready for renovation and another spacious space can be obtained. Fully decorated. Beautifully maintained garden and yard. Extremely high quality construction. Ideal for families with more children. It is located close to all amenities needed for life. All other information on request.
Vezi mai mult
Vezi mai puțin
Zagorje, Donja Pušča, family villa of 484 m2 built and designed according to the highest standards with a beautifully landscaped garden of 5000 m2, a park that is decorated to the smallest detail. Top location, located near Zaprešić and equestrian club Trajbar. It is built on 4 floors. Within the villa there are two garages of 56 m2, and in the yard there is a possibility of parking a dozen vehicles. Basement: hunting room, wine cellar, bathroom, toilet, heating boiler room and tool room. Ground floor: library, living room, kitchen and two dining rooms and pantry. 1st floor: three bedrooms, two bathrooms and a dressing room. 2nd floor (attic): attic that is ready for renovation and another spacious space can be obtained. Fully decorated. Beautifully maintained garden and yard. Extremely high quality construction. Ideal for families with more children. It is located close to all amenities needed for life. All other information on request.
Zagorje, Donja Pušča, Familienvilla von 484 m2, gebaut und gestaltet nach den höchsten Standards mit einem wunderschön angelegten Garten von 5000 m2, einem Park, der bis ins kleinste Detail dekoriert ist. Top-Lage, in der Nähe von Zaprešić und dem Reitclub Trajbar. Es erstreckt sich über 4 Etagen. Innerhalb der Villa gibt es zwei Garagen von 56 m2, und im Hof besteht die Möglichkeit, ein Dutzend Fahrzeuge zu parken. Untergeschoss: Jagdzimmer, Weinkeller, Bad, WC, Heizungsraum und Geräteraum. Erdgeschoss: Bibliothek, Wohnzimmer, Küche und zwei Esszimmer und Speisekammer. 1. Stock: drei Schlafzimmer, zwei Badezimmer und ein Ankleidezimmer. 2. Stock (Dachgeschoss): Dachgeschoss, das zur Renovierung bereit ist, und ein weiterer geräumiger Raum können bezogen werden. Komplett eingerichtet. Wunderschön gepflegter Garten und Hof. Extrem hochwertige Konstruktion. Ideal für Familien mit mehreren Kindern. Es befindet sich in der Nähe aller Annehmlichkeiten, die zum Leben benötigt werden. Alle weiteren Informationen auf Anfrage.
Referință:
EDEN-T100442961
Țară:
HR
Oraș:
Pusca
Cod poștal:
10294
Categorie:
Proprietate rezidențială
Tipul listării:
De vânzare
Tipul proprietății:
Casă & Casă pentru o singură familie
Dimensiuni proprietate:
484 m²
Dimensiuni teren:
5.000 m²
Camere:
3
Dormitoare:
3
Băi:
3
