12.627.604 RON
5 cam
5 dorm
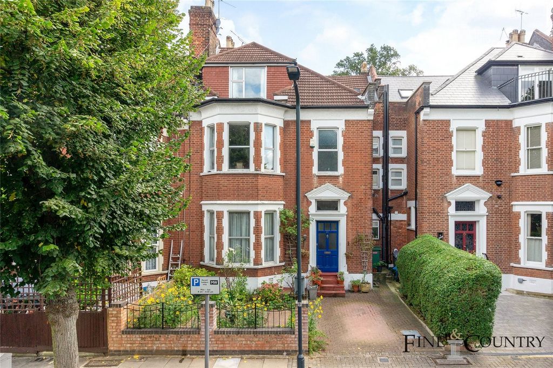
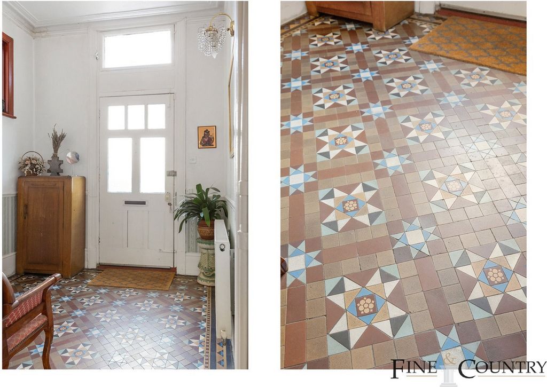
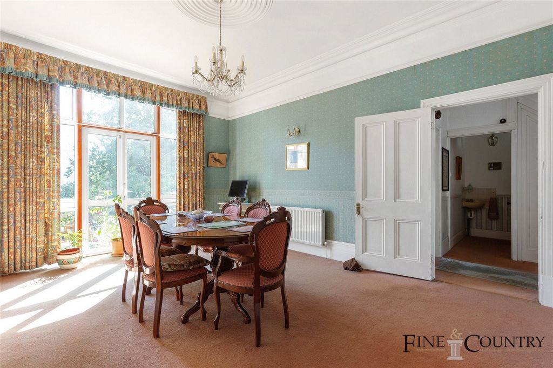
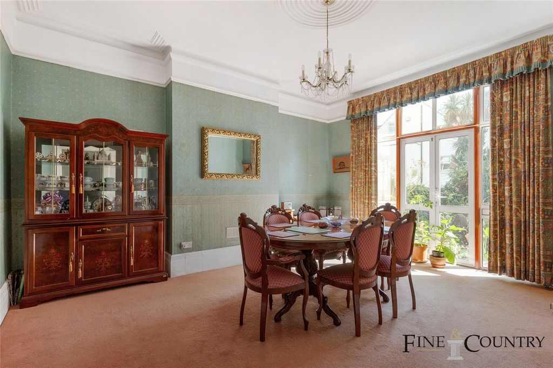
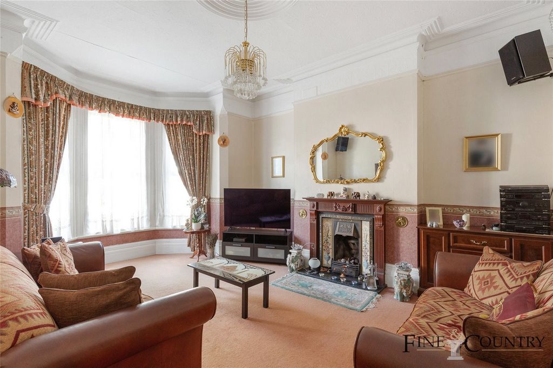


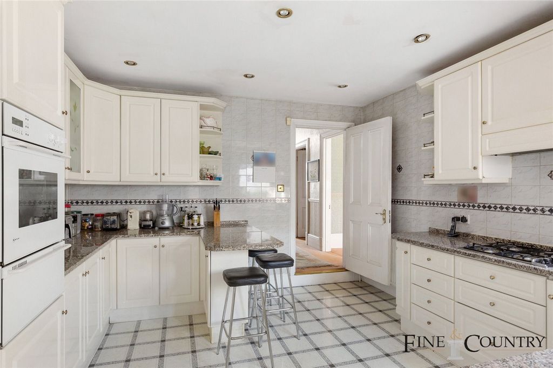

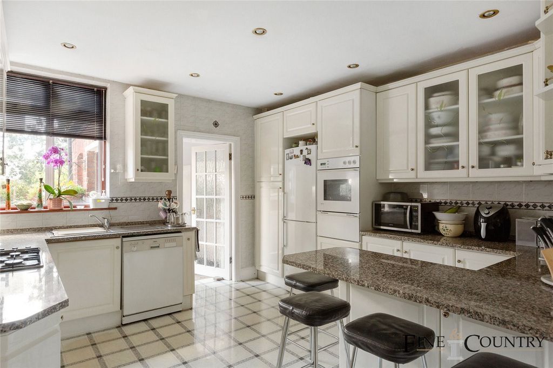
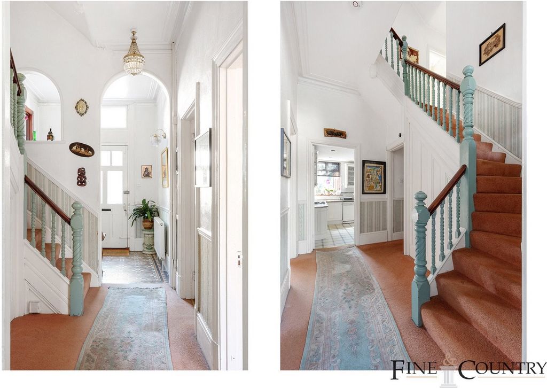


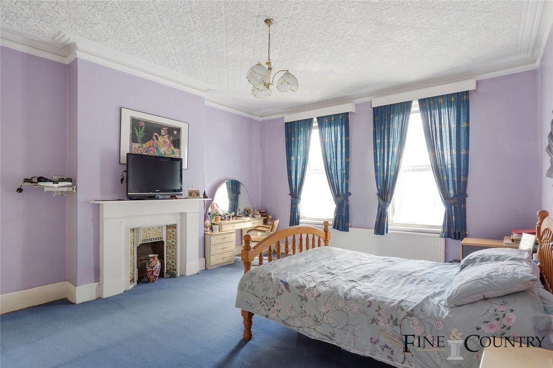

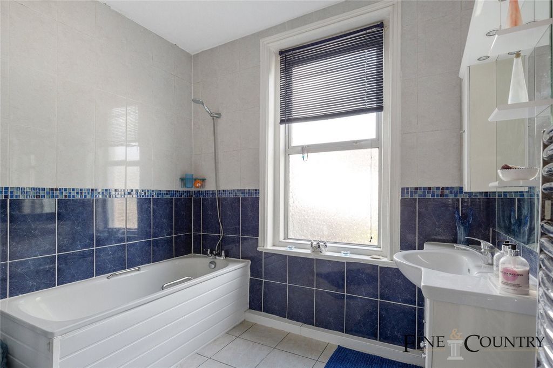
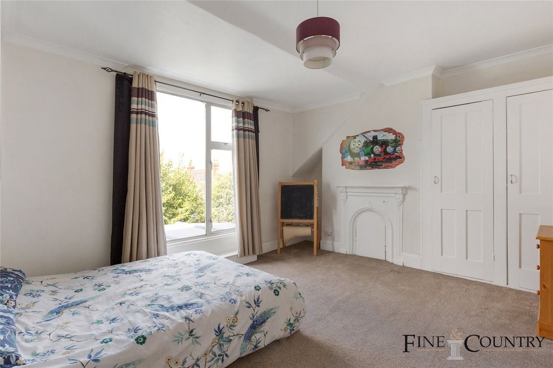
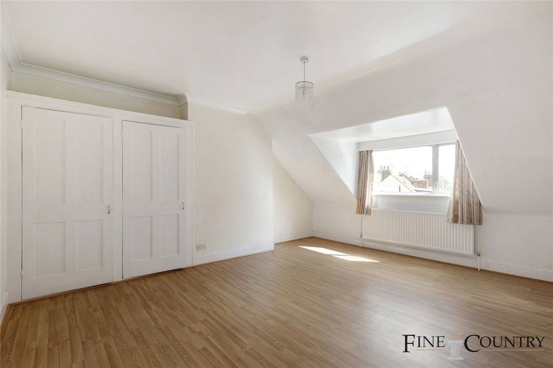
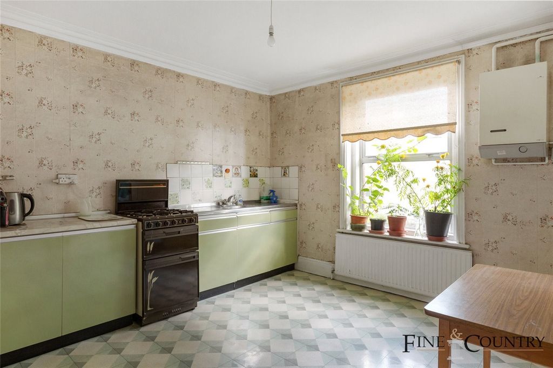
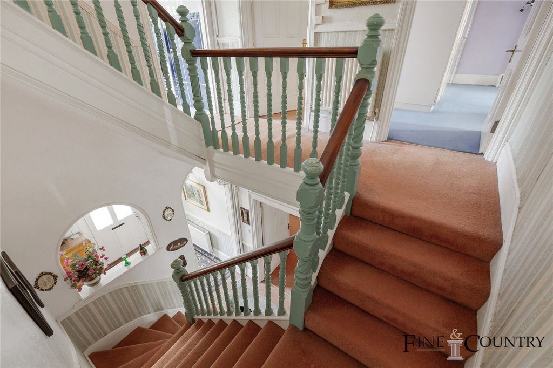
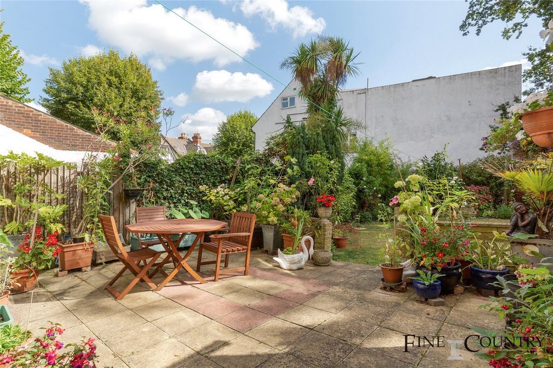


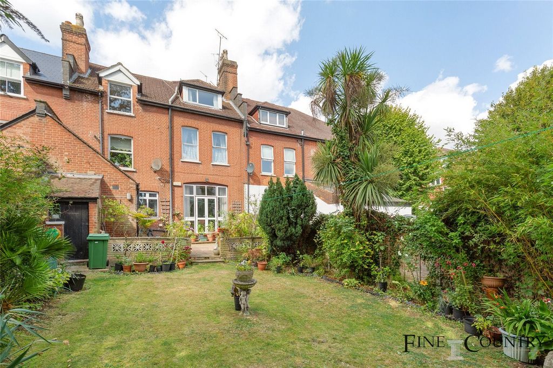
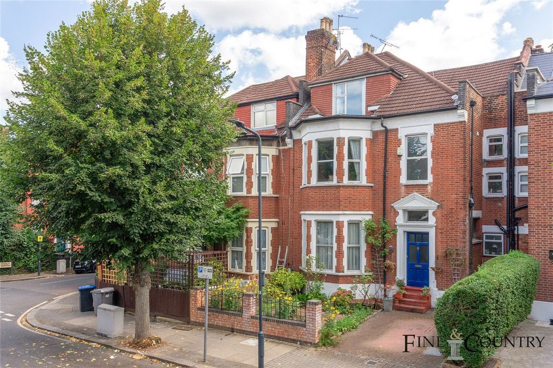
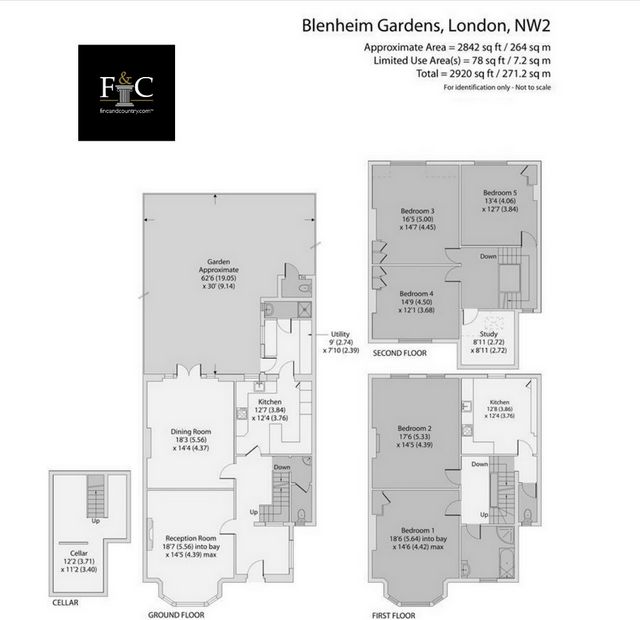

Six bedrooms, two bathrooms
Two reception rooms
Guest WC
62 feet private garden
Cellar
Original period features throughout
Freehold
Excellent locationThe TourAs you step into this beautifully maintained Edwardian home, you are immediately welcomed by a grand entrance hallway adorned with intricate tessellated tiles and classic period detailing. The high ceilings and elegant staircase set the tone for the character and charm that permeates throughout the house.
To your left, the spacious reception room beckons with its warm and inviting atmosphere. Bathed in natural light from the large bay window, the room features high ceilings and an original fireplace that serves as a stunning focal point. The space is perfect for both cosy family gatherings and more formal entertaining.
Adjacent to the reception room, the formal dining room offers a refined setting for meals, complete with direct access to the expansive 62 ft private garden. The large windows and glass doors allow for an abundance of natural light, creating a seamless connection between the indoor and outdoor spaces. This room's high ceilings and classical proportions make it an ideal spot for hosting dinners or simply enjoying the view of the lush garden.
The kitchen, situated towards the rear of the ground floor, is both functional and spacious. It features an array of cabinetry with granite countertops, providing ample storage and workspace. The room is well-lit, with a window overlooking the garden, making it a delightful space for culinary endeavours. The adjoining utility room offers additional convenience, perfect for managing household tasks out of sight. Additionally, a well-appointed bathroom is tucked away near the rear, adjacent to the utility room, offering both practicality and privacy.Ascending the elegant staircase from the ground floor, you are greeted by a spacious landing that maintains the property's period charm, with detailed woodwork and ample natural light flowing through the large windows. The first-floor hosts two generously proportioned bedrooms, each offering unique features that enhance their appeal. The principal bedroom, located at the front of the house, is a standout with its expansive bay window that floods the room with natural light. This room is beautifully complemented by high ceilings and a decorative fireplace, making it the perfect retreat at the end of the day.Adjacent is the second bedroom, equally spacious and bright, featuring a charming fireplace and offering flexibility for use as a guest room, a large home office, or a children's room. Both bedrooms on this floor retain the homes characteristic high ceilings and period details, ensuring a warm and inviting atmosphere. Conveniently located on this floor is a large, fully tiled bathroom. This well-appointed space includes a bathtub with an overhead shower, a modern vanity unit, and a large window that provides plenty of natural light while ensuring privacy.
The second-floor features two spacious, light-filled bedrooms, both equipped with built-in wardrobes and elegant wooden flooring, offering ample storage and a warm, inviting atmosphere. The first bedroom at the rear provides a serene retreat, while the second bedroom at the front mirrors its bright and airy feel. Additionally, a dedicated study space on this floor is ideal for working from home or quiet reflection, maintaining the cohesive and practical design found throughout the propertyThe property boasts a beautifully maintained 62 ft private garden, offering a serene and verdant retreat from the hustle and bustle of city life. Lush with mature trees and well-established shrubs, the garden is both spacious and secluded, providing an ideal space for outdoor entertaining or quiet relaxation. A charming patio area, perfect for al fresco dining, leads out from the dining room, seamlessly connecting indoor and outdoor living spaces
At the rear of the property, accessible from the garden, is a practical WC. The property also includes a generous cellar, a space ideal for additional storage, keeping seasonal items or gardening tools. The cellar adds a practical element to the property, ensuring that the home remains both functional and organized.The AreaBlenheim Gardens is ideally located for city commuters, just moments from Willesden Green Station (Jubilee Line, Zone 2), providing excellent transport links to central London and beyond. The property is only 0.1 miles from the station, ensuring quick access to the Jubilee Line, while Cricklewood Station, 0.7 miles away, offers Thameslink services for easy travel across the capital and to key destinations outside London. Dollis Hill Station, also 0.7 miles away, provides an additional route on the Jubilee Line. The nearby North Circular and M1 ensure convenient motorway access. Additionally, the vibrant amenities of Walm Lane, including a variety of restaurants, bars, delis, and shops, are just a short stroll away, further enhancing the appeal of this prime London locationVIEWINGS - By appointment only with Fine & Country West Hampstead. Please enquire and quote RBA. Vezi mai mult Vezi mai puțin Presenting this substantial red-brick Edwardian terraced house, boasting an impressive 2,842 sq. ft of living space spread across three generous floors. The property exudes classic charm with its bay windows, decorative masonry, and a striking blue front door that adds a touch of character to the distinguished façade. This six-bedroom home is ideally situated on the sought-after Blenheim Gardens, a quiet, tree-lined residential street in the heart of Willesden Green, offering a perfect blend of period elegance and modern convenience.Key Features Edwardian terraced home spanning 2,842 sq ft
Six bedrooms, two bathrooms
Two reception rooms
Guest WC
62 feet private garden
Cellar
Original period features throughout
Freehold
Excellent locationThe TourAs you step into this beautifully maintained Edwardian home, you are immediately welcomed by a grand entrance hallway adorned with intricate tessellated tiles and classic period detailing. The high ceilings and elegant staircase set the tone for the character and charm that permeates throughout the house.
To your left, the spacious reception room beckons with its warm and inviting atmosphere. Bathed in natural light from the large bay window, the room features high ceilings and an original fireplace that serves as a stunning focal point. The space is perfect for both cosy family gatherings and more formal entertaining.
Adjacent to the reception room, the formal dining room offers a refined setting for meals, complete with direct access to the expansive 62 ft private garden. The large windows and glass doors allow for an abundance of natural light, creating a seamless connection between the indoor and outdoor spaces. This room's high ceilings and classical proportions make it an ideal spot for hosting dinners or simply enjoying the view of the lush garden.
The kitchen, situated towards the rear of the ground floor, is both functional and spacious. It features an array of cabinetry with granite countertops, providing ample storage and workspace. The room is well-lit, with a window overlooking the garden, making it a delightful space for culinary endeavours. The adjoining utility room offers additional convenience, perfect for managing household tasks out of sight. Additionally, a well-appointed bathroom is tucked away near the rear, adjacent to the utility room, offering both practicality and privacy.Ascending the elegant staircase from the ground floor, you are greeted by a spacious landing that maintains the property's period charm, with detailed woodwork and ample natural light flowing through the large windows. The first-floor hosts two generously proportioned bedrooms, each offering unique features that enhance their appeal. The principal bedroom, located at the front of the house, is a standout with its expansive bay window that floods the room with natural light. This room is beautifully complemented by high ceilings and a decorative fireplace, making it the perfect retreat at the end of the day.Adjacent is the second bedroom, equally spacious and bright, featuring a charming fireplace and offering flexibility for use as a guest room, a large home office, or a children's room. Both bedrooms on this floor retain the homes characteristic high ceilings and period details, ensuring a warm and inviting atmosphere. Conveniently located on this floor is a large, fully tiled bathroom. This well-appointed space includes a bathtub with an overhead shower, a modern vanity unit, and a large window that provides plenty of natural light while ensuring privacy.
The second-floor features two spacious, light-filled bedrooms, both equipped with built-in wardrobes and elegant wooden flooring, offering ample storage and a warm, inviting atmosphere. The first bedroom at the rear provides a serene retreat, while the second bedroom at the front mirrors its bright and airy feel. Additionally, a dedicated study space on this floor is ideal for working from home or quiet reflection, maintaining the cohesive and practical design found throughout the propertyThe property boasts a beautifully maintained 62 ft private garden, offering a serene and verdant retreat from the hustle and bustle of city life. Lush with mature trees and well-established shrubs, the garden is both spacious and secluded, providing an ideal space for outdoor entertaining or quiet relaxation. A charming patio area, perfect for al fresco dining, leads out from the dining room, seamlessly connecting indoor and outdoor living spaces
At the rear of the property, accessible from the garden, is a practical WC. The property also includes a generous cellar, a space ideal for additional storage, keeping seasonal items or gardening tools. The cellar adds a practical element to the property, ensuring that the home remains both functional and organized.The AreaBlenheim Gardens is ideally located for city commuters, just moments from Willesden Green Station (Jubilee Line, Zone 2), providing excellent transport links to central London and beyond. The property is only 0.1 miles from the station, ensuring quick access to the Jubilee Line, while Cricklewood Station, 0.7 miles away, offers Thameslink services for easy travel across the capital and to key destinations outside London. Dollis Hill Station, also 0.7 miles away, provides an additional route on the Jubilee Line. The nearby North Circular and M1 ensure convenient motorway access. Additionally, the vibrant amenities of Walm Lane, including a variety of restaurants, bars, delis, and shops, are just a short stroll away, further enhancing the appeal of this prime London locationVIEWINGS - By appointment only with Fine & Country West Hampstead. Please enquire and quote RBA.