2.980.586 RON
FOTOGRAFIILE SE ÎNCARCĂ...
Casă & casă pentru o singură familie de vânzare în Aiton
2.980.586 RON
Casă & Casă pentru o singură familie (De vânzare)
Referință:
EDEN-T100464508
/ 100464508
Referință:
EDEN-T100464508
Țară:
FR
Oraș:
Aiton
Cod poștal:
73220
Categorie:
Proprietate rezidențială
Tipul listării:
De vânzare
Tipul proprietății:
Casă & Casă pentru o singură familie
Dimensiuni proprietate:
186 m²
Dimensiuni teren:
2.350 m²
Camere:
7
Dormitoare:
4
Băi:
2
WC:
2
Parcări:
1
Garaje:
1
Piscină:
Da
Terasă:
Da
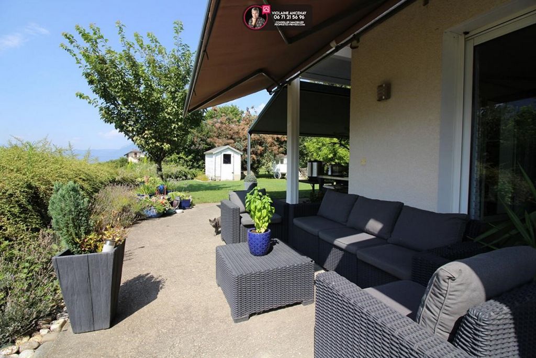
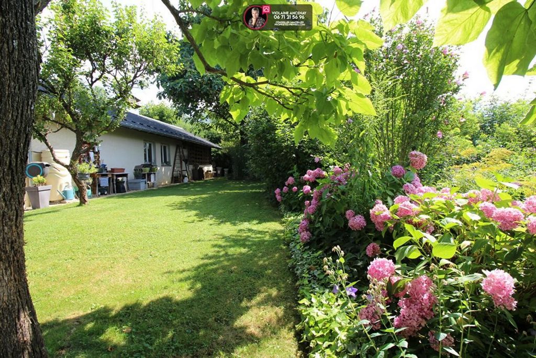
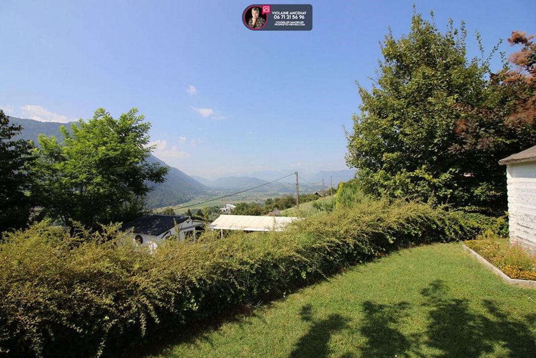
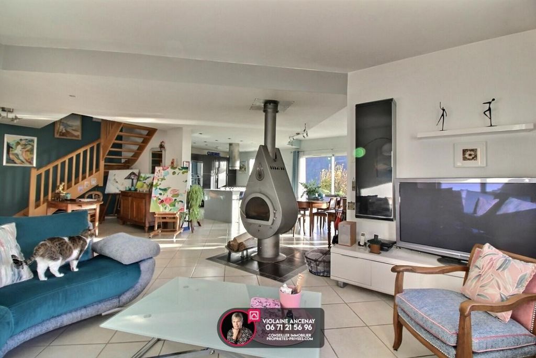
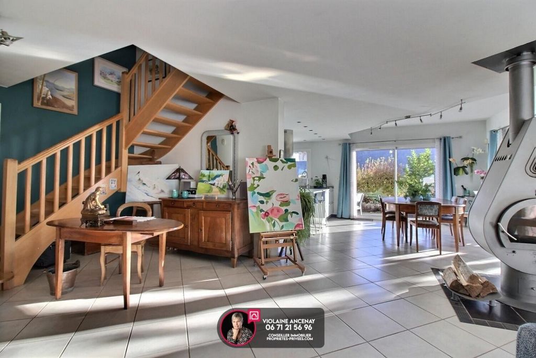
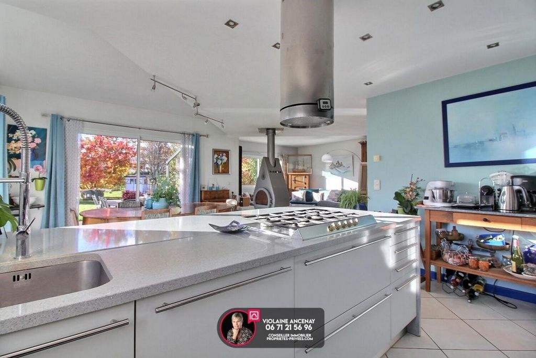
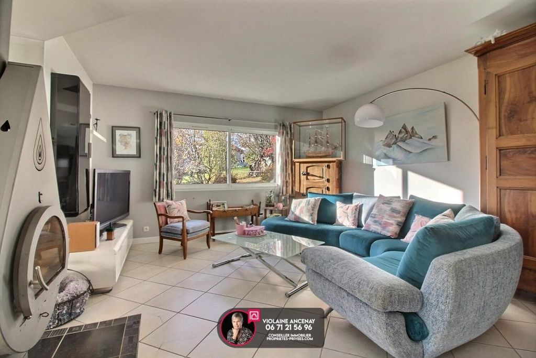
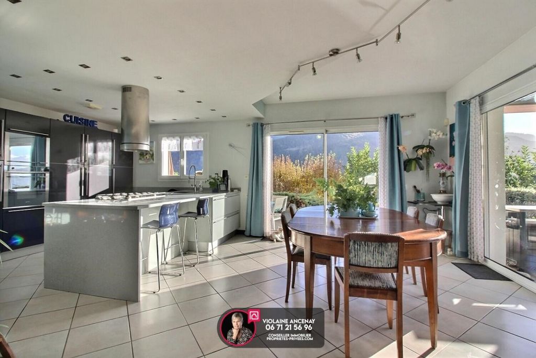
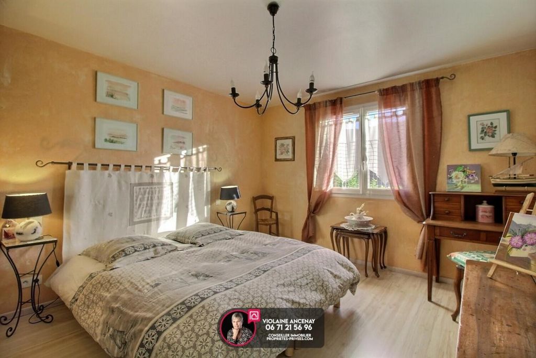
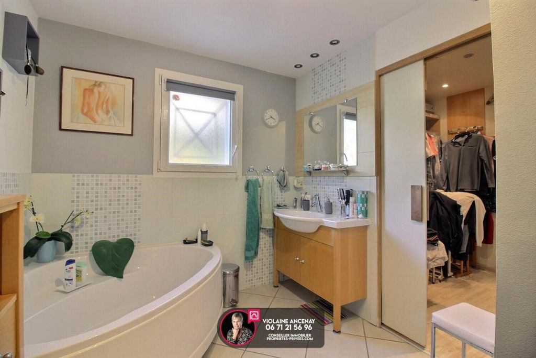
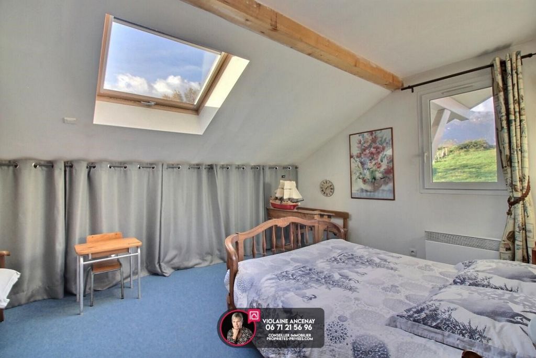
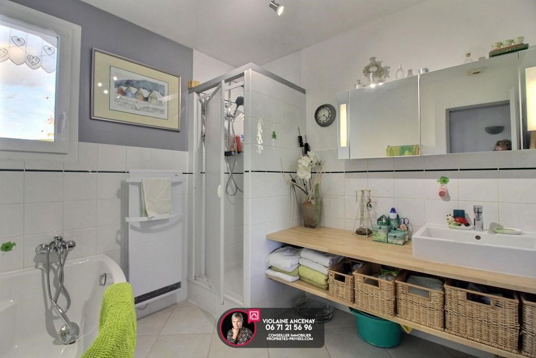
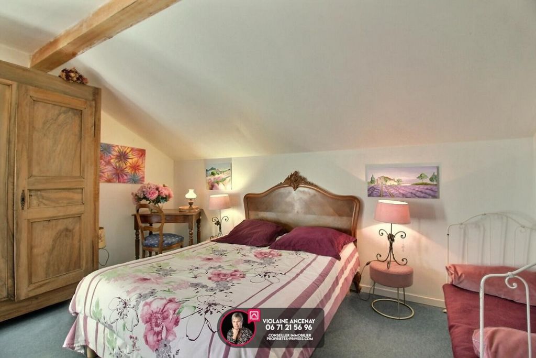
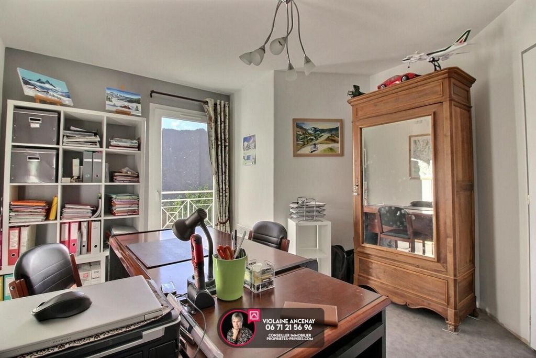
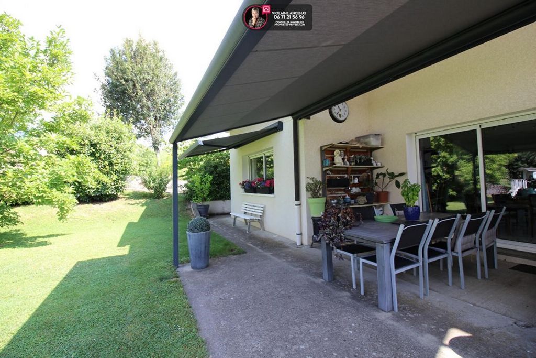
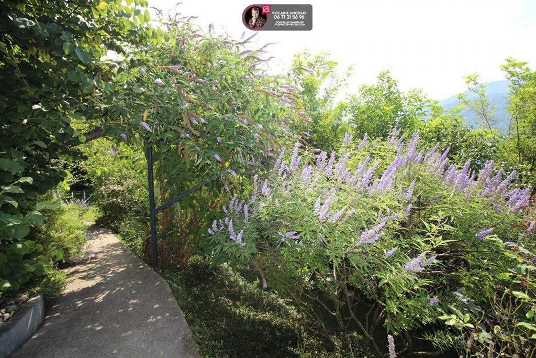
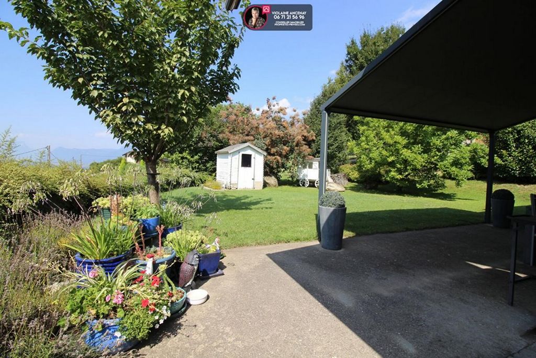
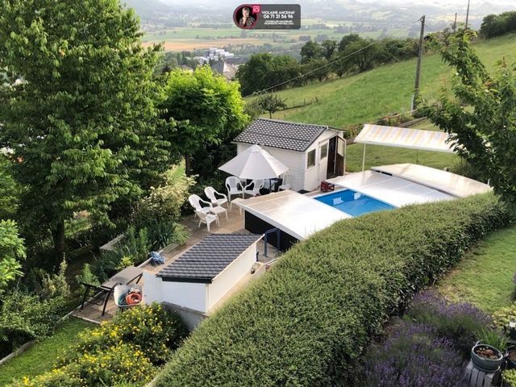
- Garage
- SwimmingPool
- Terrace
- Garden Vezi mai mult Vezi mai puțin AITON - 73220 - A seulement 20mn de Chambéry et d'Albertville, venez découvrir, dans un environnement calme et une vue panoramique sur les massifs environnants, le charme et les volumes de cette maison familiale (186m²) construite en 2003, lumineuse très agréable à vivre. Edifiée sur un terrain de 2350m², la maison s'articule sur 2 niveaux principaux : LE rez de chaussée propose une cuisine italienne spacieuse, moderne et fonctionnelle ouverte sur un salon- salle à manger baigné de lumière (env. 75m²). Ainsi qu'une suite parentale avec son dressing et salle de bain. La buanderie au RDC sera d'une grande utilité. A l'étage, le niveau supérieur, propose 3 belles chambres, une salle de bain et WC séparé ainsi qu'un grand espace grenier en sous pente (45m² au sol). Les extérieurs prolongent naturellement les espaces de vie et invitent à la détente avec les deux terrasses et le jardin, la piscine, l'aménagement paysager et les nombreux arbres fruitiers. La vue sur les montagnes est splendide ! L'exposition permet d'obtenir une luminosité optimale tout au long de la journée notamment en hiver. Côte thermique, le poêle à bois France Turbo complète le chauffage électrique au sol d'origine. En complément : un bâtiment annexe d'environ 100m² servant de garage et d'atelier mais pouvant devenir un logement indépendant ainsi qu'un abri voiture et une cave au sous-sol. A 20mn de Chambéry, à 40 mn de la 1ère station de ski et à 1h15 des aéroports de Lyon et Genève. DPE : Classe D - GES classe B. Montant moyen estimé des dépenses annuelles d'énergie pour un usage standard établi à partir des prix de l'énergie de l'année 2021 : entre 2370 euros et 3260 euros. Budget 599 000 euros dont honoraires à charge vendeur. Pour visiter et vous accompagner dans votre projet, contactez Violaine ANCENAY, au ... / ou ... . Cette présente annonce a été rédigée sous la responsabilité éditoriale de Violaine ANCENAY agissant sous le statut d'agent commercial immatriculé au RSAC CHAMBERY 789213931 auprès de la SAS PROPRIETES PRIVEES, Réseau national immobilier, au capital de 40000 euros, 44 ALLÉE DES CINQ CONTINENTS - ZAC LE CHÊNE FERRÉ, 44120 VERTOU, RCS Nantes n° ... , Carte professionnelle T et G n° CPI ... CCI Nantes-Saint Nazaire. Garantie GALIAN - 89 rue de la Boétie, 75008 Paris. Mandat N°375262- Le professionnel garantit et sécurise votre projet immobilier. Les informations sur les risques auxquels ce bien est exposé sont disponibles sur le site Géorisques : ... />Features:
- Garage
- SwimmingPool
- Terrace
- Garden AITON - 73220 - Only 20 minutes from Chambéry and Albertville, come and discover, in a quiet environment and a panoramic view of the surrounding mountains, the charm and volumes of this family house (186m²) built in 2003, bright and very pleasant to live in. Built on a plot of 2350m², the house is articulated on 2 main levels: THE ground floor offers a spacious, modern and functional Italian kitchen open to a living-dining room bathed in light (approx. 75m²). As well as a master suite with its dressing room and bathroom. The laundry room on the ground floor will be of great use. Upstairs, the upper level offers 3 beautiful bedrooms, a bathroom and separate toilet as well as a large attic space under the slope (45m² on the ground). The exteriors naturally extend the living spaces and invite you to relax with the two terraces and the garden, the swimming pool, the landscaping and the many fruit trees. The view of the mountains is splendid! The exposure allows you to obtain optimal light throughout the day, especially in winter. On the thermal side, the France Turbo wood stove complements the original electric underfloor heating. In addition: an annex building of about 100m² used as a garage and workshop but which can become an independent dwelling as well as a carport and a cellar in the basement. 20 minutes from Chambéry, 40 minutes from the 1st ski resort and 1h15 from Lyon and Geneva airports. DPE: Class D - GHG class B. Estimated average amount of annual energy expenditure for standard use based on energy prices for the year 2021: between 2370 euros and 3260 euros. Budget 599,000 euros including fees to be paid by the seller. To visit and assist you in your project, contact Violaine ANCENAY, at ... / or ... This advertisement has been written under the editorial responsibility of Violaine ANCENAY acting under the status of commercial agent registered with the RSAC CHAMBERY 789213931 with the SAS PROPRIETES PRIVEES, Réseau national immobilier, with a capital of 40000 euros, 44 ALLÉE DES CINQ CONTINENTS - ZAC LE CHÊNE FERRÉ, 44120 VERTOU, RCS Nantes n° ... , Professional card T and G n° CPI ... CCI Nantes-Saint Nazaire. Garantie GALIAN - 89 rue de la Boétie, 75008 Paris. Mandate N°375262- The professional guarantees and secures your real estate project. Information on the risks to which this property is exposed is available on the Géorisques website: ... />Features:
- Garage
- SwimmingPool
- Terrace
- Garden