FOTOGRAFIILE SE ÎNCARCĂ...
Casă & casă pentru o singură familie de vânzare în Abbeydale
5.016.155 RON
Casă & Casă pentru o singură familie (De vânzare)
2 cam
3 dorm
2 băi
Referință:
EDEN-T100498691
/ 100498691
Referință:
EDEN-T100498691
Țară:
GB
Oraș:
Sheffield
Cod poștal:
S17 3AZ
Categorie:
Proprietate rezidențială
Tipul listării:
De vânzare
Tipul proprietății:
Casă & Casă pentru o singură familie
Camere:
2
Dormitoare:
3
Băi:
2
Parcări:
1
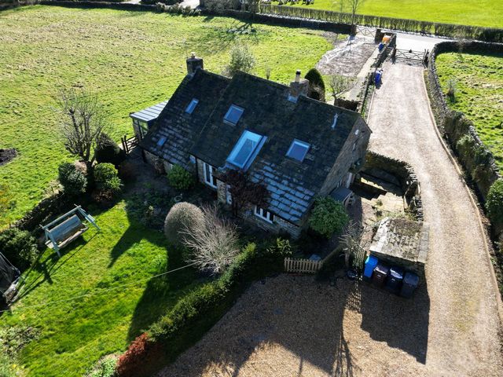
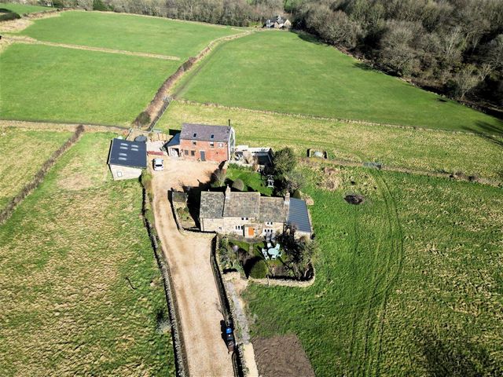
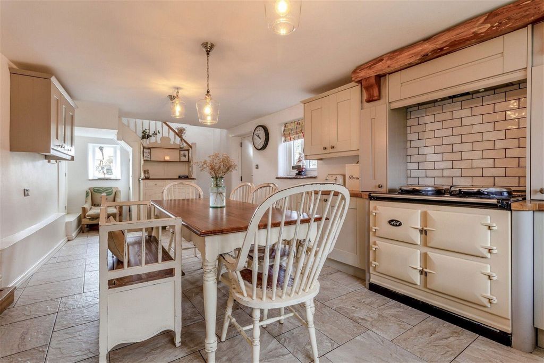
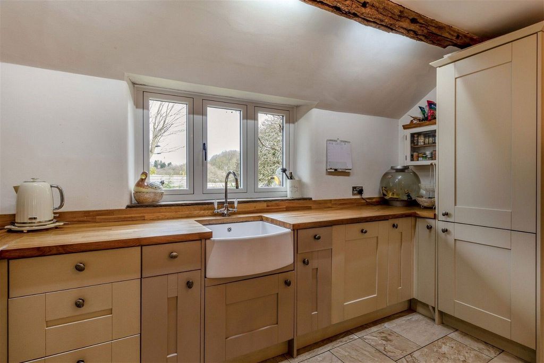
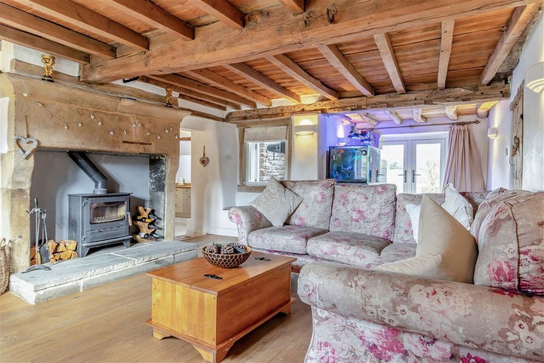
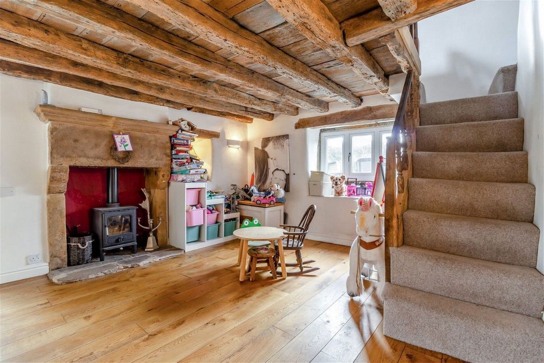
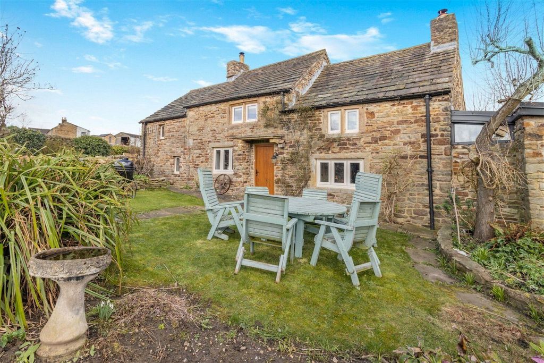
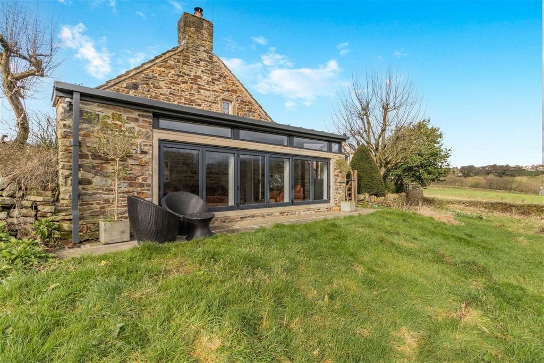
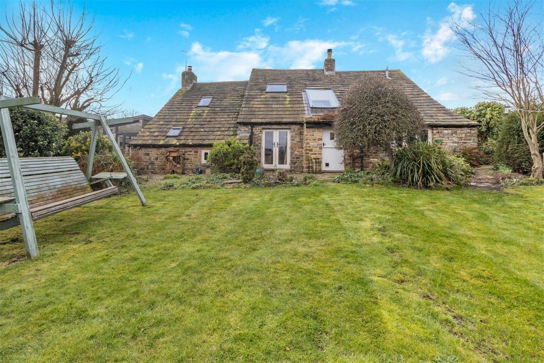
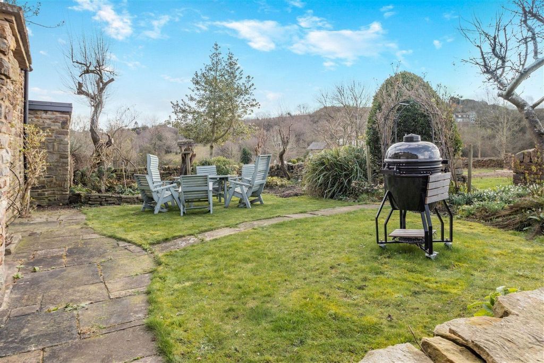
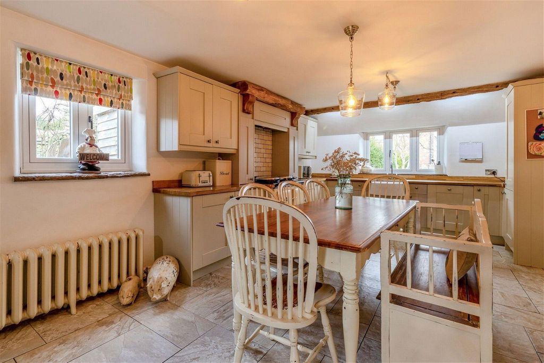
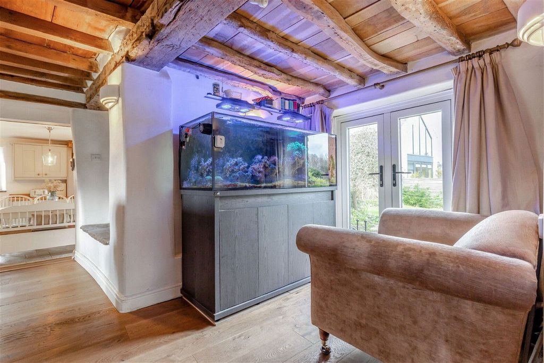
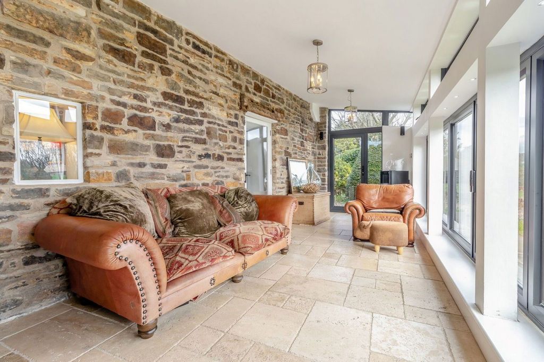

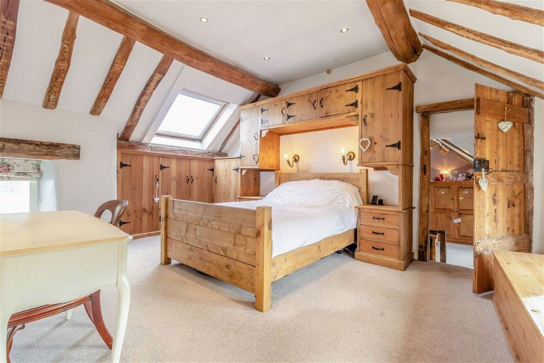
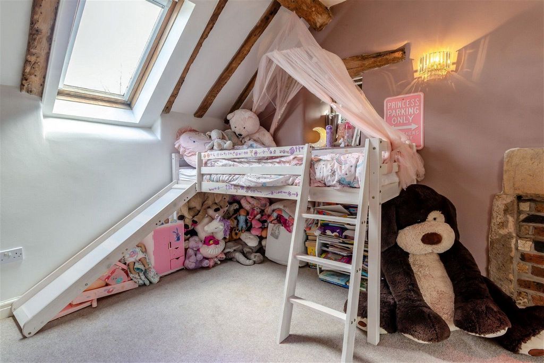
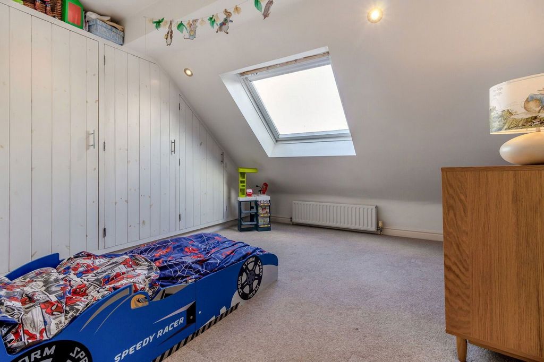
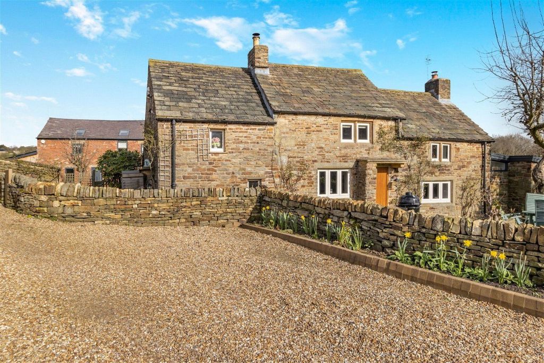
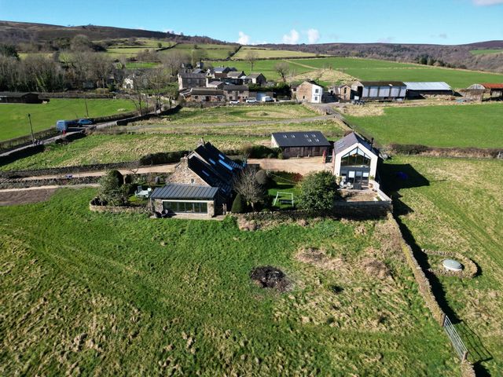
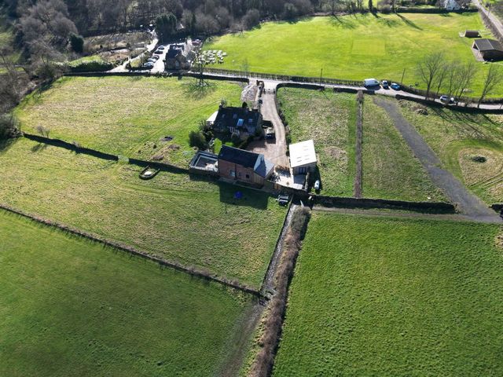
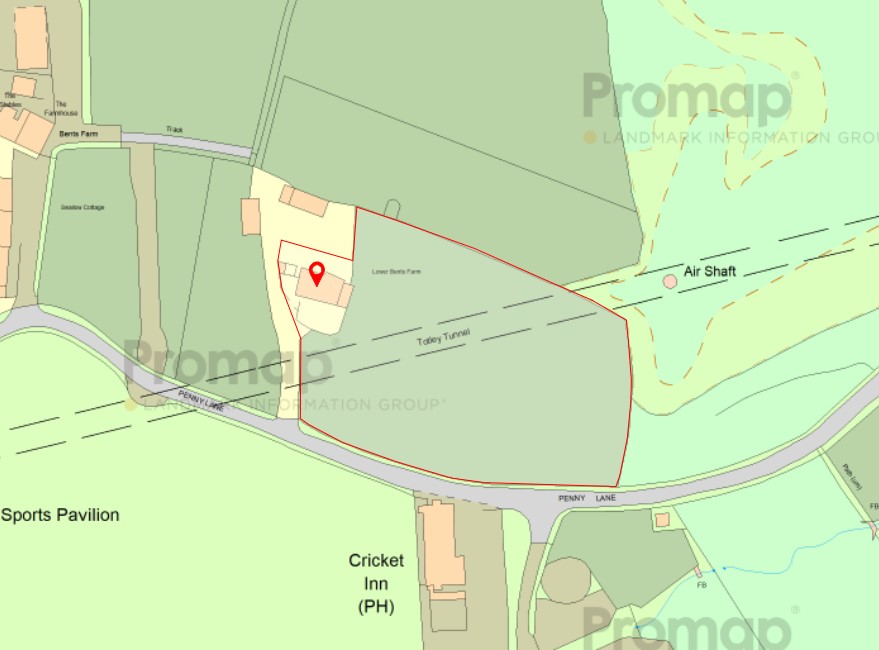
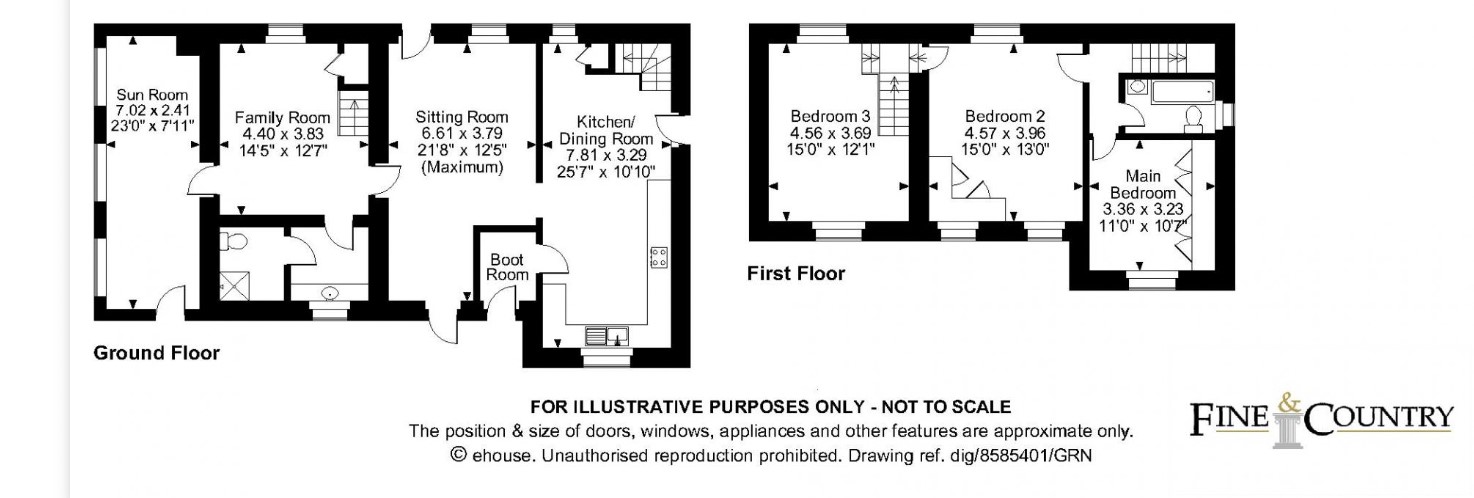
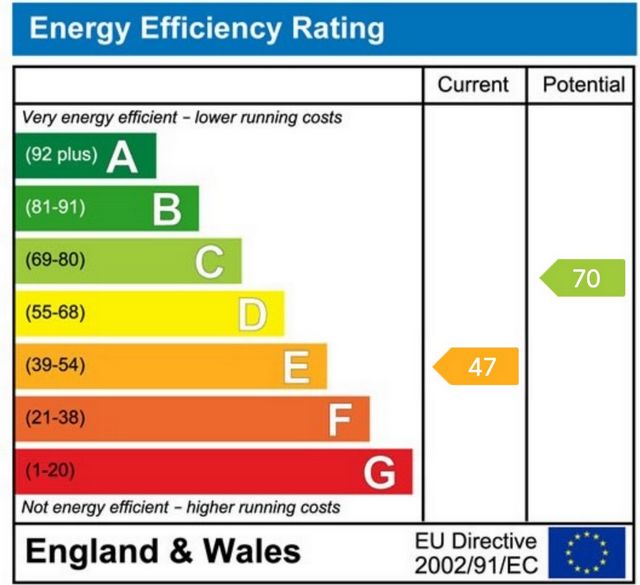
This exceptional rural property offers tranquillity amidst picturesque surroundings. Nestled within the tranquil countryside, exuding charm and character, it is rare in today's market.
As you arrive, you'll be captivated by the breathtaking views that stretch across the rolling hills and meadows, providing a sense of serenity and seclusion. Set on over half acres of land, the property offers ample space for outdoor activities, gardening, or simply enjoying the beauty of nature.
This three-bedroom cottage has three reception rooms, one of which overlooks the magnificent splendour of the Yorkshire countryside. Although the house is rural, it is just minutes from the popular Peak District, Dore Train Station, and Ecclesall Road.
Ground Floor
As you enter the cottage through the kitchen door, you are met with traditional shaker-style units and solid wood surfaces. The main porch entrance is currently utilised as storage. This country kitchen is complimented with an electric AGA, underfloor heating, and a tiled floor.
Off the kitchen, a door leads to the porch, another door leads to a staircase leading to bedroom two, and another door leads into a lounge/reception room. The first reception room has oak flooring, a log burner with a stone surround, and beams to the ceiling. Plenty of natural light passes through the garden's two windows and patio doors.
Off this room is the second reception room, with oak flooring and a log-burning stove with a stone surround. These features give the room a comfortable feel and a place to relax in the evenings. To the left of this room is a utility room with a downstairs toilet and shower.
From the second reception room is a conservatory boasting a tiled floor with underfloor heating, three sets of windows, and glass doors offering magnificent views of the surrounding landscape. This space could easily be used as an office and a third reception room, with further space for a dining table to have breakfast with uninterrupted views.
First Floor
The stairs from reception room two lead to bedroom two. This double bedroom retains stunning feature beams and carpet flooring and possesses plenty of light from three windows.
From the room, the corridor leads to the principal bedroom. This double bedroom also possesses feature beams, comfortable carpet flooring, built-in storage, and three windows for natural light and stunning agricultural views.
A staircase from the kitchen leads to bedroom three. The long corridor on the first floor gives access to all upper rooms, including the third bedroom. This double room has built-in storage, carpet flooring, and Velux windows. A corridor from this room takes you to the family bathroom, which boasts an electric shower and bath with a tiled floor, part-tiled walls, an under-sink storage unit, a contemporary towel radiator, and a small window.
The two reception rooms and the conservatory have views of agricultural land. They overlook Penny Lane, with other farms and cottages in the distance.
Externally
Lower Bents Farm boasts a long, private drive with courtyard parking in the middle of three properties. The drive also has electric gates for security and privacy. The farm is surrounded by stunning open countryside views, giving off a feeling of tranquillity and a stress-free lifestyle. All three properties have views of the internal courtyard and external views of farmland. The Cottage looks onto approximately half an acre of land.
Location
Lower Bents Farm is just off Penny Lane, located at the end of Totley, just before you reach the Peak District. Penny Lane is a quiet road used only by a few properties and customers of The Cricket Inn Public House and Restaurant. Dore train station is just an 8-minute drive from the property, with highly sought-after Primary and Secondary schools within walking distance. The Peak District is just a few minutes' drive from this desirable location. Hathersage is a 14-minute drive, and Bakewell is 20 minutes.
Directions
From the train station, head towards the A61, Queens Road. From here, turn right just before you reach Heeley City Farm, turning onto Wolseley Road. This will bring you to the A621 Abbeydale Road. Turn right onto Abbeydale Road and continue through Abbeydale, Dore, and Totley. At the end of Totley, you will arrive on Baslow Road. From her turn right just after the Cross Scythes Public House and Restaurant. As you turn right, it will bring you onto Hillfoot Road. Travel for just 100 metres, and Penny Lane is the next left turn. Drive on Penny Lane for 150 metres, past the Cricket Inn Public House on your left. Lower Bents Farm is on your right.
Additional Information
A Freehold title with mains electricity and water. Drainage to The Cottage are mains connected. LPG heating, Council Tax Band – D.
The Totley tunnel runs under the land (closest to Penny Lane). The owner currently pays Network Rail £700.00 annually.
Agents Notes
All measurements are approximate and quoted in metric with imperial equivalents and for general guidance only and whilst every attempt has been made to ensure accuracy, they must not be relied on. The fixtures, fittings and appliances referred to have not been tested and therefore no guarantee can be given and that they are in working order. Internal photographs are reproduced for general information and it must not be inferred that any item shown is included with the property.
1967 & MISDESCRIPTION ACT 1991 - When instructed to market this property every effort was made by visual inspection and from information supplied by the vendor to provide these details which are for description purposes only. Certain information was not verified, and we advise that the details are checked to your personal satisfaction. In particular, none of the services or fittings and equipment have been tested nor have any boundaries been confirmed with the registered deed plans. Fine & Country or any persons in their employment cannot give any representations of warranty whatsoever in relation to this property and we would ask prospective purchasers to bear this in mind when formulating their offer. We advise purchasers to have these areas checked by their own surveyor, solicitor and tradesman. Fine & Country accept no responsibility for errors or omissions. These particulars do not form the basis of any contract nor constitute any part of an offer of a contract.
Features:
- Parking Vezi mai mult Vezi mai puțin A rare opportunity has arisen to purchase the cottage amongst three farm buildings or all three. The Cottage has its own parking spaces and two gardens that lead onto a larger field. This property is ideal for anyone with equestrian interests or someone looking for more outside space. Should you wish to purchase all three properties, it is perfect for multi-generational living.
This exceptional rural property offers tranquillity amidst picturesque surroundings. Nestled within the tranquil countryside, exuding charm and character, it is rare in today's market.
As you arrive, you'll be captivated by the breathtaking views that stretch across the rolling hills and meadows, providing a sense of serenity and seclusion. Set on over half acres of land, the property offers ample space for outdoor activities, gardening, or simply enjoying the beauty of nature.
This three-bedroom cottage has three reception rooms, one of which overlooks the magnificent splendour of the Yorkshire countryside. Although the house is rural, it is just minutes from the popular Peak District, Dore Train Station, and Ecclesall Road.
Ground Floor
As you enter the cottage through the kitchen door, you are met with traditional shaker-style units and solid wood surfaces. The main porch entrance is currently utilised as storage. This country kitchen is complimented with an electric AGA, underfloor heating, and a tiled floor.
Off the kitchen, a door leads to the porch, another door leads to a staircase leading to bedroom two, and another door leads into a lounge/reception room. The first reception room has oak flooring, a log burner with a stone surround, and beams to the ceiling. Plenty of natural light passes through the garden's two windows and patio doors.
Off this room is the second reception room, with oak flooring and a log-burning stove with a stone surround. These features give the room a comfortable feel and a place to relax in the evenings. To the left of this room is a utility room with a downstairs toilet and shower.
From the second reception room is a conservatory boasting a tiled floor with underfloor heating, three sets of windows, and glass doors offering magnificent views of the surrounding landscape. This space could easily be used as an office and a third reception room, with further space for a dining table to have breakfast with uninterrupted views.
First Floor
The stairs from reception room two lead to bedroom two. This double bedroom retains stunning feature beams and carpet flooring and possesses plenty of light from three windows.
From the room, the corridor leads to the principal bedroom. This double bedroom also possesses feature beams, comfortable carpet flooring, built-in storage, and three windows for natural light and stunning agricultural views.
A staircase from the kitchen leads to bedroom three. The long corridor on the first floor gives access to all upper rooms, including the third bedroom. This double room has built-in storage, carpet flooring, and Velux windows. A corridor from this room takes you to the family bathroom, which boasts an electric shower and bath with a tiled floor, part-tiled walls, an under-sink storage unit, a contemporary towel radiator, and a small window.
The two reception rooms and the conservatory have views of agricultural land. They overlook Penny Lane, with other farms and cottages in the distance.
Externally
Lower Bents Farm boasts a long, private drive with courtyard parking in the middle of three properties. The drive also has electric gates for security and privacy. The farm is surrounded by stunning open countryside views, giving off a feeling of tranquillity and a stress-free lifestyle. All three properties have views of the internal courtyard and external views of farmland. The Cottage looks onto approximately half an acre of land.
Location
Lower Bents Farm is just off Penny Lane, located at the end of Totley, just before you reach the Peak District. Penny Lane is a quiet road used only by a few properties and customers of The Cricket Inn Public House and Restaurant. Dore train station is just an 8-minute drive from the property, with highly sought-after Primary and Secondary schools within walking distance. The Peak District is just a few minutes' drive from this desirable location. Hathersage is a 14-minute drive, and Bakewell is 20 minutes.
Directions
From the train station, head towards the A61, Queens Road. From here, turn right just before you reach Heeley City Farm, turning onto Wolseley Road. This will bring you to the A621 Abbeydale Road. Turn right onto Abbeydale Road and continue through Abbeydale, Dore, and Totley. At the end of Totley, you will arrive on Baslow Road. From her turn right just after the Cross Scythes Public House and Restaurant. As you turn right, it will bring you onto Hillfoot Road. Travel for just 100 metres, and Penny Lane is the next left turn. Drive on Penny Lane for 150 metres, past the Cricket Inn Public House on your left. Lower Bents Farm is on your right.
Additional Information
A Freehold title with mains electricity and water. Drainage to The Cottage are mains connected. LPG heating, Council Tax Band – D.
The Totley tunnel runs under the land (closest to Penny Lane). The owner currently pays Network Rail £700.00 annually.
Agents Notes
All measurements are approximate and quoted in metric with imperial equivalents and for general guidance only and whilst every attempt has been made to ensure accuracy, they must not be relied on. The fixtures, fittings and appliances referred to have not been tested and therefore no guarantee can be given and that they are in working order. Internal photographs are reproduced for general information and it must not be inferred that any item shown is included with the property.
1967 & MISDESCRIPTION ACT 1991 - When instructed to market this property every effort was made by visual inspection and from information supplied by the vendor to provide these details which are for description purposes only. Certain information was not verified, and we advise that the details are checked to your personal satisfaction. In particular, none of the services or fittings and equipment have been tested nor have any boundaries been confirmed with the registered deed plans. Fine & Country or any persons in their employment cannot give any representations of warranty whatsoever in relation to this property and we would ask prospective purchasers to bear this in mind when formulating their offer. We advise purchasers to have these areas checked by their own surveyor, solicitor and tradesman. Fine & Country accept no responsibility for errors or omissions. These particulars do not form the basis of any contract nor constitute any part of an offer of a contract.
Features:
- Parking