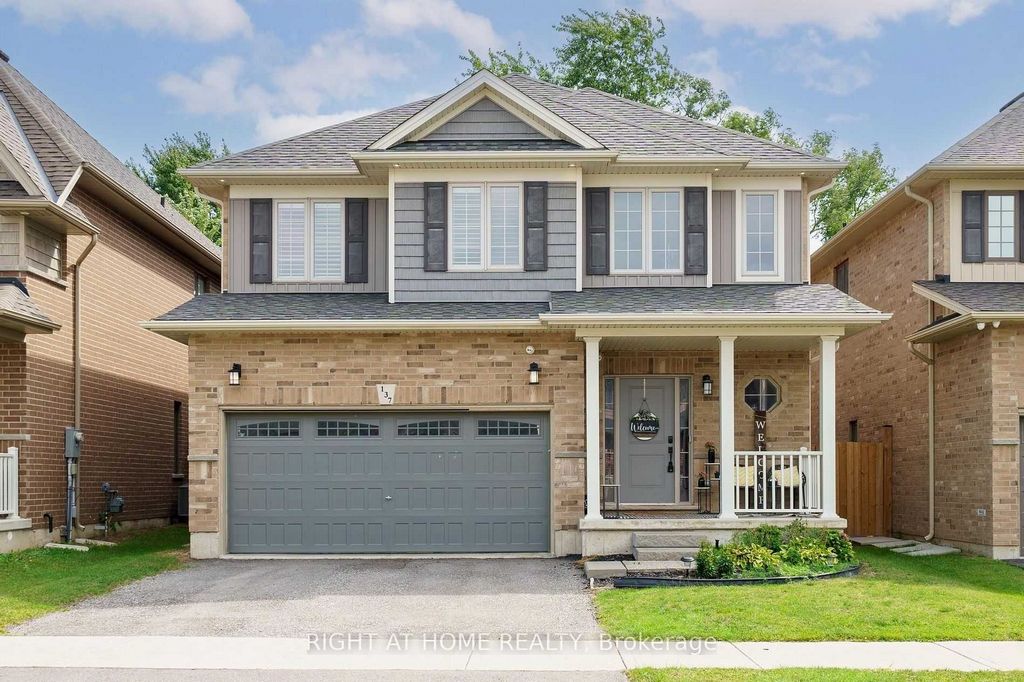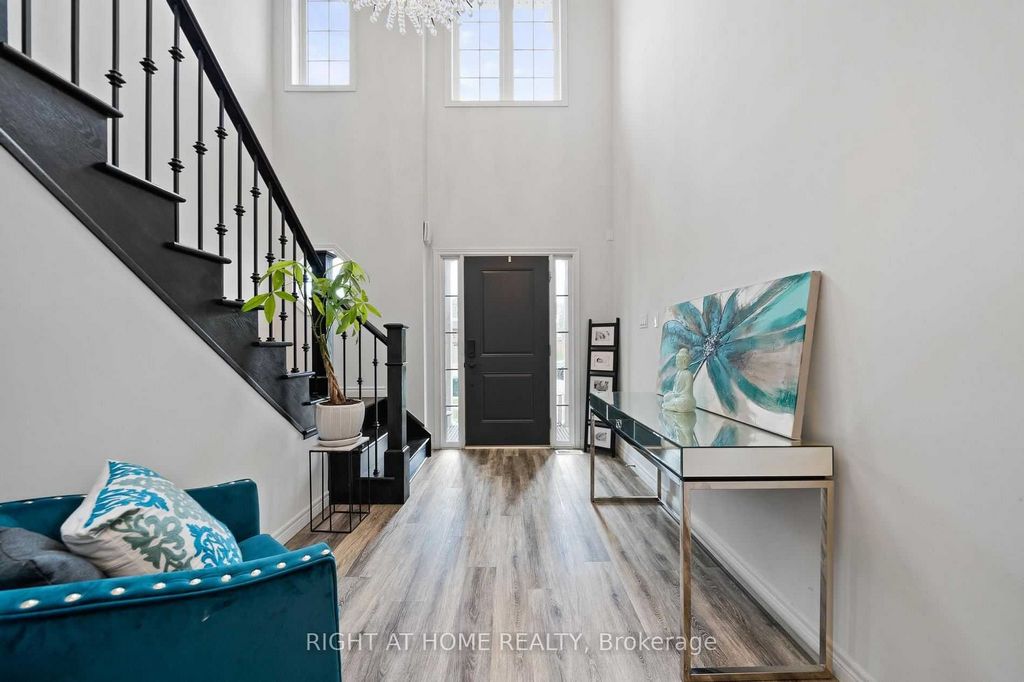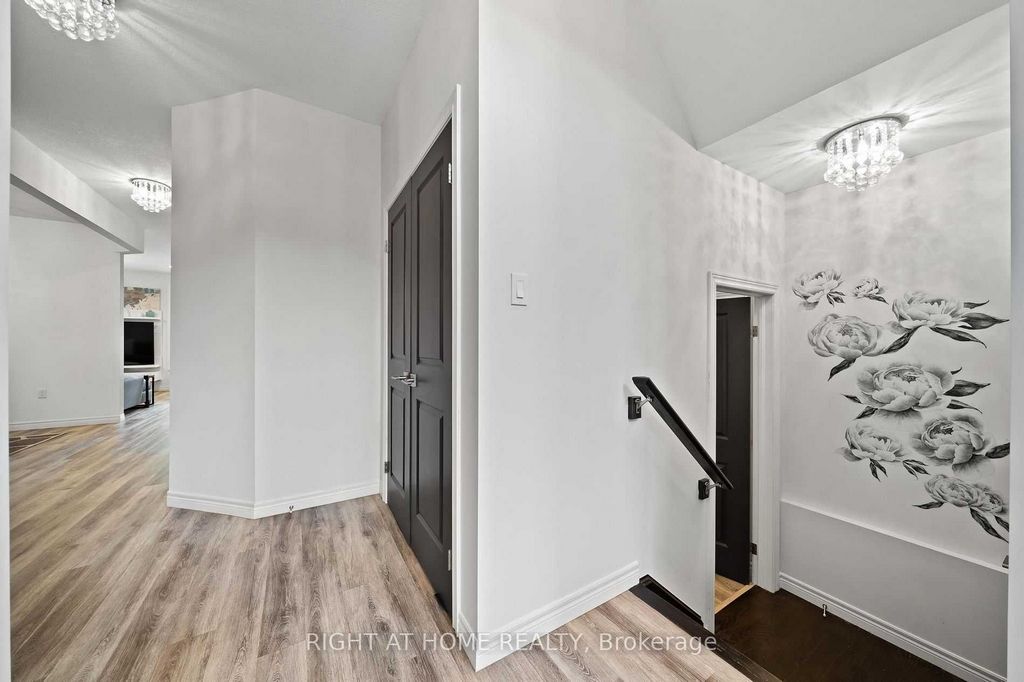FOTOGRAFIILE SE ÎNCARCĂ...
Casă & Casă pentru o singură familie (De vânzare)
Referință:
EDEN-T100514215
/ 100514215
Welcome to this stunning 4-bedroom, 3.5-bathroom home, offering approximately 2,700 square feet of sophisticated living space. Tucked away in a peaceful neighborhood, this property is the perfect mix of style, comfort, and functionality, ideal for a growing or larger family. The beautifully designed gourmet kitchen is a chefs dream, featuring soft-close cabinetry, a spacious full-size fridge and freezer combo, a 36" induction cooktop, and built-in microwave and oven. Quartz countertops and an oversized island add a touch of luxury to the space. The main level impresses with 9-foot ceilings, large windows with California shutters, and luxury vinyl flooring. The open-concept design flows seamlessly into the formal dining room, with a dedicated office space thats perfect for working from home. A grand oak staircase with iron spindles leads upstairs. Enjoy convenient access from the double garage, along with eye-catching details like crystal chandeliers and pot lights throughout. The expansive primary bedroom includes a spa-like ensuite with a double vanity, a soaking tub, and a separate glass-enclosed shower. All bathrooms are upgraded with quartz countertops. The large, unfinished basement offers endless possibilities for future development.
Vezi mai mult
Vezi mai puțin
Welcome to this stunning 4-bedroom, 3.5-bathroom home, offering approximately 2,700 square feet of sophisticated living space. Tucked away in a peaceful neighborhood, this property is the perfect mix of style, comfort, and functionality, ideal for a growing or larger family. The beautifully designed gourmet kitchen is a chefs dream, featuring soft-close cabinetry, a spacious full-size fridge and freezer combo, a 36" induction cooktop, and built-in microwave and oven. Quartz countertops and an oversized island add a touch of luxury to the space. The main level impresses with 9-foot ceilings, large windows with California shutters, and luxury vinyl flooring. The open-concept design flows seamlessly into the formal dining room, with a dedicated office space thats perfect for working from home. A grand oak staircase with iron spindles leads upstairs. Enjoy convenient access from the double garage, along with eye-catching details like crystal chandeliers and pot lights throughout. The expansive primary bedroom includes a spa-like ensuite with a double vanity, a soaking tub, and a separate glass-enclosed shower. All bathrooms are upgraded with quartz countertops. The large, unfinished basement offers endless possibilities for future development.
Referință:
EDEN-T100514215
Țară:
CA
Oraș:
West Lincoln
Cod poștal:
L0R2A0
Categorie:
Proprietate rezidențială
Tipul listării:
De vânzare
Tipul proprietății:
Casă & Casă pentru o singură familie
Dimensiuni proprietate:
232 m²
Camere:
9
Dormitoare:
4
Băi:
3
Garaje:
1





