12.815.217 RON
14.134.065 RON
4 dorm
561 m²
13.188.476 RON
12.815.217 RON
4 dorm
573 m²
13.188.476 RON
6 dorm
472 m²


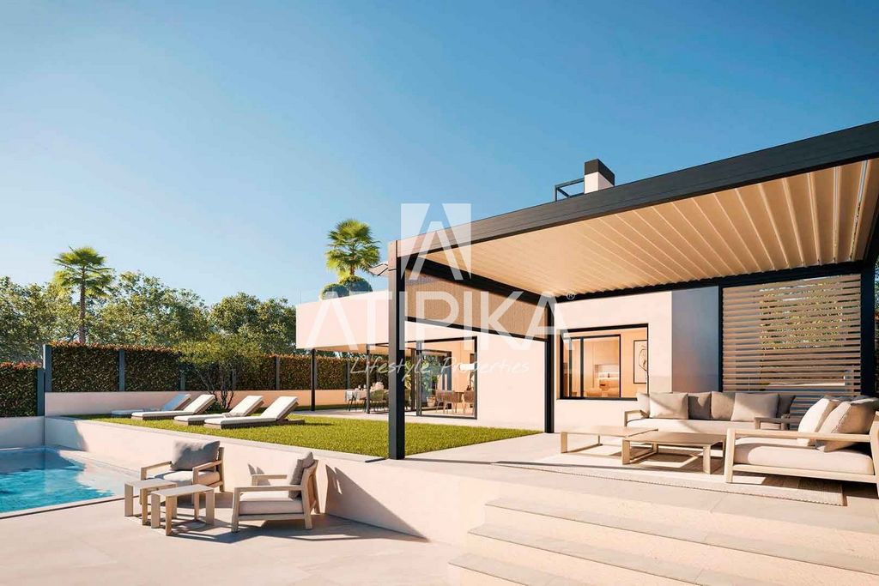


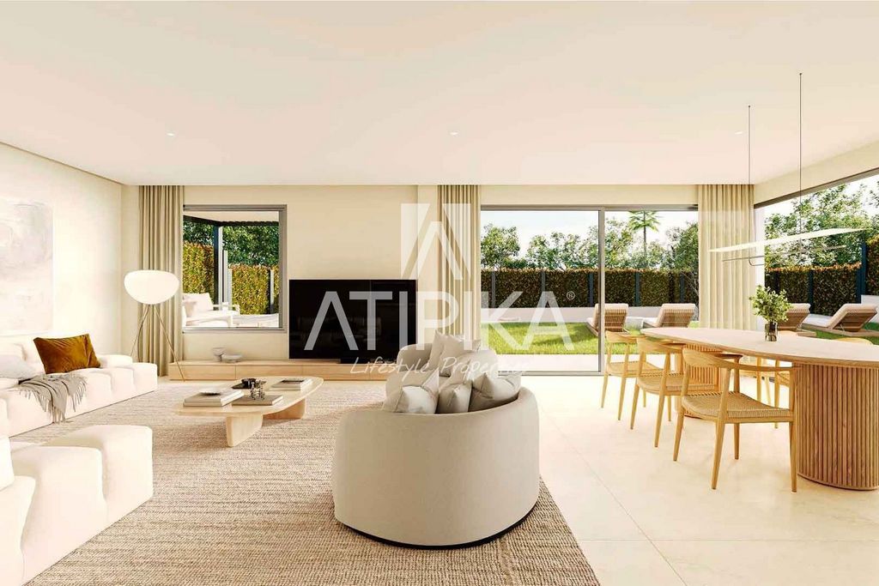


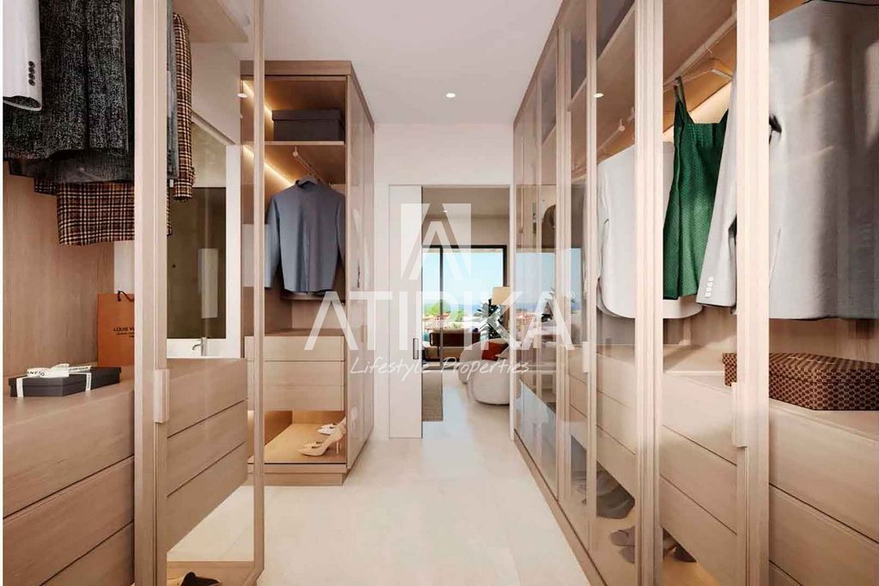

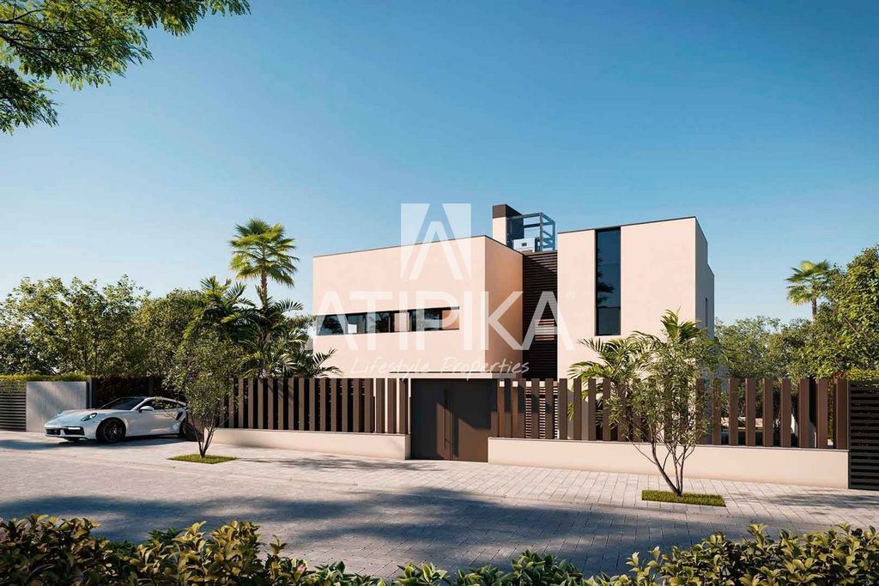





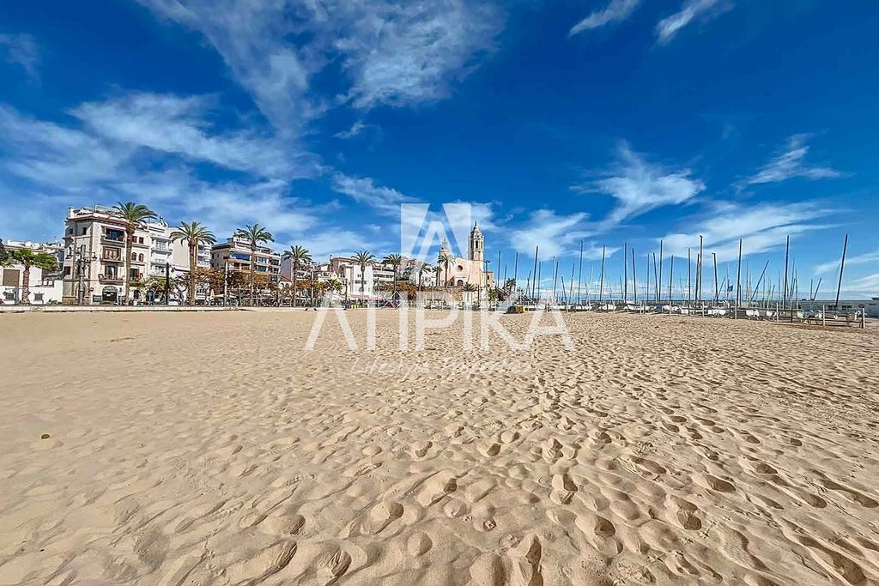




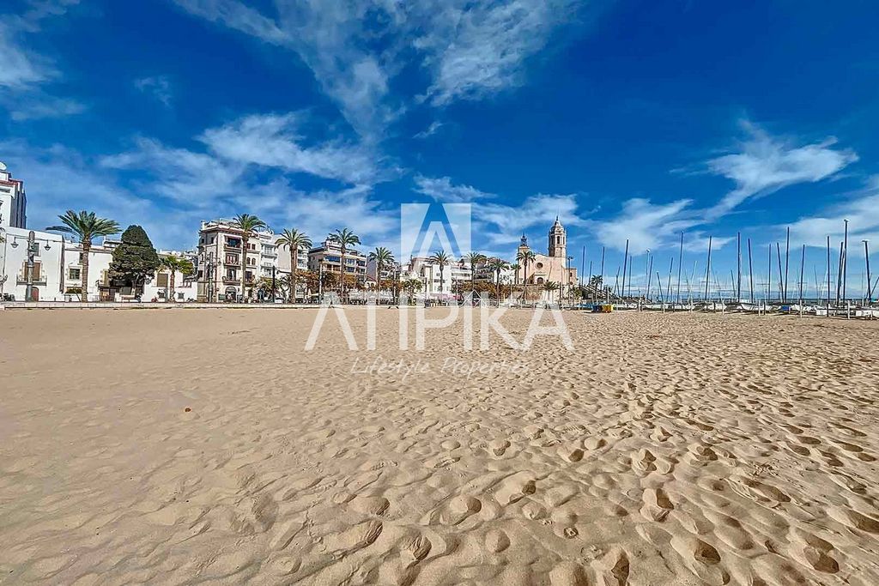




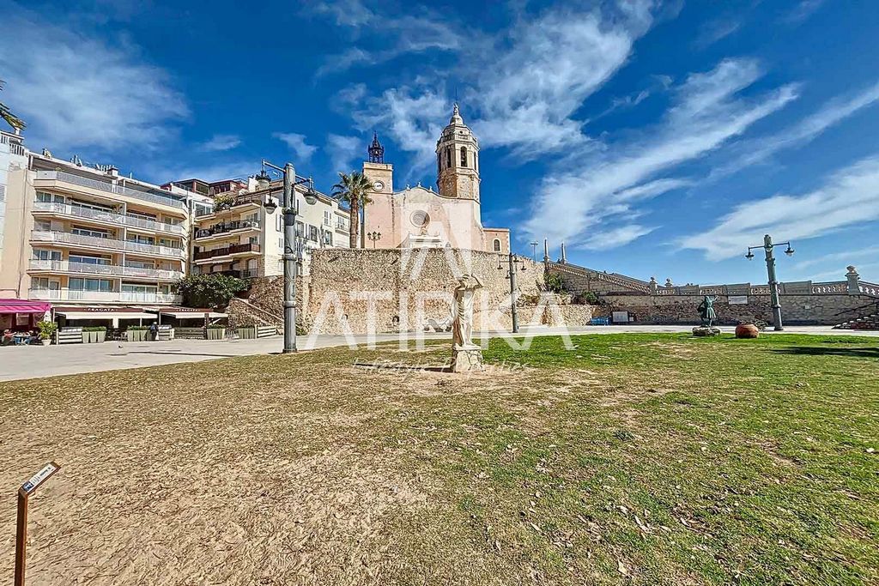

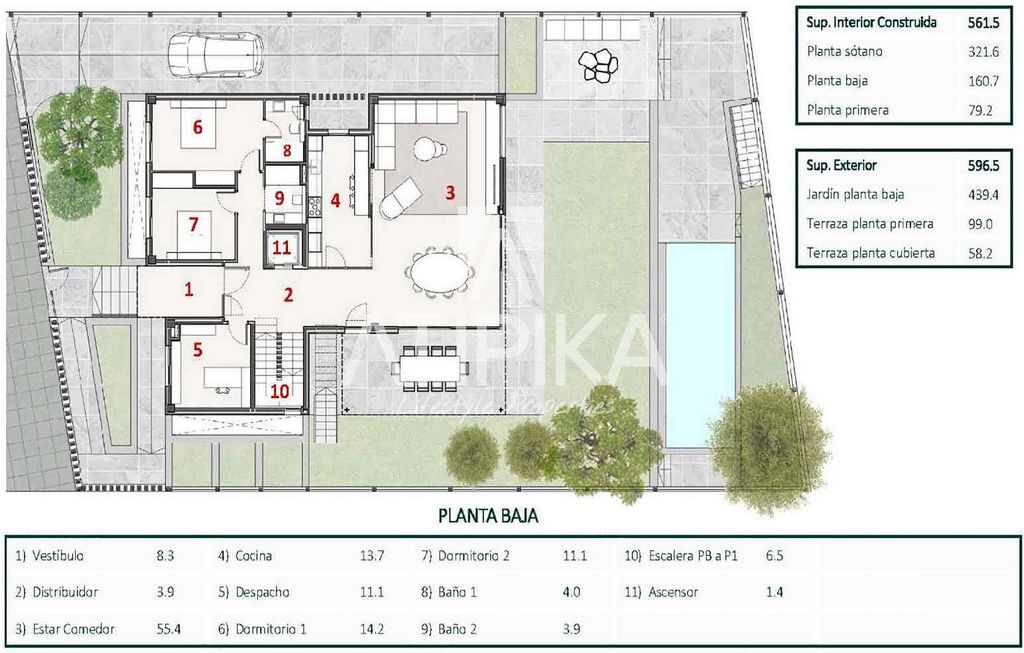


Features:
- SwimmingPool Vezi mai mult Vezi mai puțin Cette propriété exclusive nouvellement construite est un véritable joyau situé à La Plana, Sitges. Avec un design avant-gardiste du prestigieux architecte international Damian Ribas, cette résidence se distingue par son élégance et ses finitions haut de gamme, offrant la combinaison parfaite de luxe, de confort et de vue inégalée sur la mer. Située sur un terrain de 600 m², la maison dispose de 562 m² de surface construite, répartie en sous-sol, rez-de-chaussée, premier étage et toit. Les trois étages sont reliés par d’élégants escaliers et un ascenseur ultramoderne. Le rez-de-chaussée offre un salon-salle à manger spacieux et lumineux, une cuisine moderne entièrement équipée avec des appareils haut de gamme, un bureau idéal pour travailler à domicile, une chambre double et une suite parentale spectaculaire avec des finitions exceptionnelles. Il dispose également d’une salle de bains supplémentaire. La cuisine se distingue à cet étage, qui, avec une enceinte vitrée qui s’ouvre complètement sur le salon, crée un espace fluide et polyvalent. À l’étage supérieur, il y a une suite parentale avec une vue imprenable sur la mer et une orientation sud, un accès à une terrasse spectaculaire de 90 m², un dressing et une magnifique salle de bains privative. De plus, l’étage dispose d’une chambre double supplémentaire et d’une autre salle de bains avec douche. Avec un total de six chambres, dont deux en suite, cinq salles de bains et des toilettes, la maison offre des espaces privés spacieux et confortables pour toute la famille. Le garage peut accueillir jusqu’à six véhicules et dispose d’un espace de stockage généreux. À cet étage, il y a également deux zones polyvalentes, idéales pour convertir en bibliothèque, salle de jeux ou chambres supplémentaires, ainsi qu’une salle de bain complète, une buanderie et une salle des machines bien équipée. Parmi les caractéristiques exceptionnelles de la propriété figurent la vue imprenable sur la mer depuis le dernier étage, un jardin de plus de 300 m² avec une piscine et de grandes terrasses. Des matériaux haut de gamme et un design moderne et fonctionnel, avec des espaces lumineux et ouverts, reflètent l’accent mis sur le confort et le luxe. La propriété est équipée d’un chauffage au sol, d’une climatisation canalisée et d’eau chaude sanitaire utilisant l’énergie aérothermique, offrant une efficacité énergétique maximale. Cette propriété est une occasion unique de vivre dans un environnement privilégié, alliant luxe et confort avec une conception architecturale d’avant-garde. Idéal pour ceux qui recherchent une résidence exclusive avec vue sur la mer dans l’un des quartiers les plus convoités de Sitges. ZONE : La Plana - Sitges
Features:
- SwimmingPool Deze exclusieve nieuw gebouwde woning is een echt juweeltje gelegen in La Plana, Sitges. Met een avant-gardistisch ontwerp van de prestigieuze internationale architect Damian Ribas, valt deze residentie op door zijn elegantie en hoogwaardige afwerking, en biedt het de perfecte combinatie van luxe, comfort en een ongeëvenaard uitzicht op de zee. Gelegen op een perceel van 600 m², heeft het huis 562 m² bebouwde oppervlakte, verdeeld in kelder, begane grond, eerste verdieping en dak. De drie verdiepingen zijn met elkaar verbonden door elegante trappen en een state-of-the-art lift. De begane grond biedt een ruime en lichte woon-eetkamer, een moderne keuken volledig uitgerust met hoogwaardige apparatuur, een kantoor dat ideaal is om thuis te werken, een slaapkamer met tweepersoonsbed en een spectaculaire master suite met uitzonderlijke afwerkingen. Het heeft ook een extra badkamer. Op deze verdieping valt de keuken op, die met een glazen omkasting die volledig opent naar de woonkamer, een vloeiende en veelzijdige ruimte creëert. Op de bovenverdieping is er een master suite met prachtig uitzicht op zee en op het zuiden, toegang tot een spectaculair terras van 90 m², kleedkamer en een prachtige en-suite badkamer. Daarnaast heeft de verdieping een extra slaapkamer met tweepersoonsbed en nog een badkamer met douche. Met in totaal zes kamers, waarvan twee met eigen badkamer, vijf badkamers en een toilet, biedt het huis ruime en comfortabele privéruimtes voor het hele gezin. De garage heeft een capaciteit voor maximaal zes voertuigen en een royale opslagruimte. Op deze verdieping zijn er ook twee multifunctionele ruimtes, ideaal om te bouwen tot een bibliotheek, speelkamer of extra slaapkamers, evenals een complete badkamer, wasruimte en een goed uitgeruste machinekamer. Tot de opvallende kenmerken van het pand behoren het prachtige uitzicht op zee vanaf de bovenste verdieping, een tuin van meer dan 300 m² met een zwembad en grote terrassen. Hoogwaardige materialen en een modern, functioneel ontwerp, met lichte en open ruimtes, weerspiegelen een focus op comfort en luxe. De woning is uitgerust met vloerverwarming, geleide airconditioning en sanitair warm water met behulp van aerothermische energie, wat een maximale energie-efficiëntie biedt. Deze woning is een unieke kans om in een bevoorrechte omgeving te wonen, waarbij luxe en comfort worden gecombineerd met avant-gardistisch architectonisch ontwerp. Ideaal voor wie op zoek is naar een exclusieve residentie met uitzicht op zee in een van de meest begeerde gebieden van Sitges. GEBIED: La Plana - Sitges
Features:
- SwimmingPool Esta exclusiva propiedad de nueva construcción es una auténtica joya ubicada en La Plana, Sitges. Con un diseño vanguardista a cargo del prestigioso arquitecto internacional Damian Ribas, esta residencia destaca por su elegancia y acabados de alta gama, ofreciendo una combinación perfecta de lujo, confort y vistas inigualables al mar. Ubicada en una parcela de 600 m², la casa cuenta con 562 m² de superficie construida, distribuidos en sótano, planta baja, primera planta y cubierta. Las tres plantas están conectadas mediante unas elegantes escaleras y un ascensor de última generación. La planta principal ofrece un amplio y luminoso salón-comedor, una cocina moderna completamente equipada con electrodomésticos de alta gama, un despacho ideal para trabajar desde casa, un dormitorio doble, y una espectacular suite principal con acabados excepcionales. Además, dispone de un baño adicional. Destacamos de esta planta la cocina, que con un cerramiento acristalado de apertura completa hacia el salón, crea un espacio fluído y versátil. En la planta superior se encuentra una suite principal con impresionantes vistas al mar y orientación sur, acceso a una espectacular terraza de 90 m², vestidor y un magnífico baño en suite. Además, la planta cuenta con un dormitorio doble adicional y otro baño completo con ducha. Con un total de seis estancias, dos de ellas en suite, cinco baños completos y un aseo, la casa ofrece amplios y cómodos espacios privados para toda la familia. El garaje tiene capacidad para hasta seis vehículos y una generosa zona de almacenamiento. En esta planta también se encuentran dos áreas polivalentes, ideales para convertir en biblioteca, sala de juegos o dormitorios adicionales, además de un baño completo, lavandería y una sala de máquinas bien equipada. Entre las características destacadas de la propiedad se incluyen las impresionantes vistas al mar desde la planta superior, un jardín de más de 300 m² con piscina, y amplias terrazas. Los materiales de primera calidad y el diseño moderno y funcional, con espacios abiertos y luminosos, reflejan un enfoque en el confort y el lujo. La propiedad está equipada con suelo radiante, climatización por conductos y agua caliente sanitaria mediante aerotermia, ofreciendo la máxima eficiencia energética. Esta propiedad es una oportunidad única para vivir en un entorno privilegiado, combinando el lujo y la comodidad con el diseño arquitectónico de vanguardia. Ideal para aquellos que buscan una residencia exclusiva con vistas al mar en una de las zonas más codiciadas de Sitges. ZONA: La Plana - Sitges
Features:
- SwimmingPool Ova ekskluzivna novoizgrađena nekretnina pravi je dragulj smješten u La Plani, Sitges. S avangardnim dizajnom prestižnog međunarodnog arhitekta Damiana Ribasa, ova se rezidencija ističe svojom elegancijom i vrhunskim završnim obradama, nudeći savršenu kombinaciju luksuza, udobnosti i neusporedivog pogleda na more. Smještena na parceli od 600 m², kuća ima 562 m² izgrađene površine, raspoređene u podrumu, prizemlju, katu i krovu. Tri etaže povezane su elegantnim stepenicama i najsuvremenijim dizalom. Glavni kat nudi prostrani i svijetli dnevni boravak s blagovaonicom, modernu kuhinju potpuno opremljenu vrhunskim aparatima, ured idealan za rad od kuće, dvokrevetnu sobu i spektakularan glavni apartman s iznimnim završnim obradama. Ima i dodatnu kupaonicu. Na ovom se katu ističe kuhinja koja staklenim kućištem koje se u potpunosti otvara u dnevni boravak, stvara fluidan i svestran prostor. Na gornjem katu nalazi se glavni apartman s prekrasnim pogledom na more i južnom orijentacijom, izlazom na spektakularnu terasu od 90 m², garderobom i veličanstvenom kupaonicom. Osim toga, na katu se nalazi dodatna dvokrevetna soba i još jedna kupaonica s tušem. S ukupno šest soba, od kojih su dvije s vlastitom kupaonicom, pet kupaonica i WC-om, kuća nudi prostrane i udobne privatne prostore za cijelu obitelj. Garaža ima kapacitet za do šest vozila i izdašan skladišni prostor. Na ovoj etaži nalaze se i dva višenamjenska prostora, idealna za pretvaranje u knjižnicu, igraonicu ili dodatne spavaće sobe, kao i potpuno opremljena kupaonica, praonica rublja i dobro opremljena strojarnica. Među izvanrednim značajkama nekretnine su prekrasan pogled na more s gornjeg kata, vrt od više od 300 m² s bazenom i velikim terasama. Vrhunski materijali i moderan, funkcionalan dizajn, sa svijetlim i otvorenim prostorima, odražavaju fokus na udobnost i luksuz. Nekretnina je opremljena podnim grijanjem, klima uređajem i toplom vodom za kućanstvo koja koristi aerotermalnu energiju, nudeći maksimalnu energetsku učinkovitost. Ova nekretnina jedinstvena je prilika za život u privilegiranom okruženju, kombinirajući luksuz i udobnost s avangardnim arhitektonskim dizajnom. Idealno za one koji traže ekskluzivnu rezidenciju s pogledom na more u jednom od najpoželjnijih područja Sitgesa. PODRUČJE: La Plana - Sitges
Features:
- SwimmingPool This exclusive newly built property is a true gem located in La Plana, Sitges. With a cutting-edge design by renowned international architect Damian Ribas, this residence stands out for its elegance and high-end finishes, offering the perfect combination of luxury, comfort, and unparalleled sea views. Situated on a 600 m² plot, the house features 562 m² of built area, distributed across a basement, ground floor, first floor, and rooftop. The three floors are connected by elegant stairs and a state-of-the-art elevator. The main floor offers a spacious and bright living-dining room, a modern kitchen fully equipped with high-end appliances, an ideal home office, a double bedroom, and a spectacular master suite with exceptional finishes. Additionally, there is a full bathroom. A standout feature of this floor is the kitchen, which, with its fully opening glass enclosure towards the living room, creates a fluid and versatile space. On the upper floor, there is a master suite with stunning sea views and south-facing orientation, access to a spectacular 90 m² terrace, a walk-in closet, and a magnificent en-suite bathroom. Additionally, the floor includes a double bedroom and another full bathroom with a shower. With a total of six rooms, two of them en suite, five full bathrooms, and a guest toilet, the house offers spacious and comfortable private areas for the whole family. The garage has space for up to six vehicles and a generous storage area. On this floor, there are also two multipurpose areas, ideal for converting into a library, playroom, or additional bedrooms, as well as a full bathroom, laundry room, and a well-equipped machine room. Key features of the property include the breathtaking sea views from the upper floor, a garden of over 300 m² with a pool, and large terraces. The high-quality materials and the modern, functional design with open, bright spaces reflect a focus on comfort and luxury. The property is equipped with underfloor heating, ducted climate control, and hot water through an aerothermal system, providing maximum energy efficiency. This property offers a unique opportunity to live in a privileged environment, combining luxury and comfort with cutting-edge architectural design. Ideal for those seeking an exclusive residence with sea views in one of the most sought-after areas of Sitges. AREA: La Plana - Sitges
Features:
- SwimmingPool Denna exklusiva nybyggda fastighet är en riktig pärla belägen i La Plana, Sitges. Med en avantgardistisk design av den prestigefyllda internationella arkitekten Damian Ribas, utmärker sig detta residens för sin elegans och högklassiga finish, och erbjuder den perfekta kombinationen av lyx, komfort och oöverträffad utsikt över havet. Huset ligger på en tomt på 600 m² och har 562 m² byggd yta, fördelat på källare, bottenvåning, första våningen och tak. De tre våningarna är förbundna med eleganta trappor och en toppmodern hiss. På bottenvåningen finns ett rymligt och ljust vardagsrum/matsal, ett modernt kök fullt utrustat med avancerade apparater, ett kontor som är idealiskt för att arbeta hemifrån, ett sovrum med dubbelsäng och en spektakulär master suite med exceptionell finish. Den har också ett extra badrum. Köket sticker ut på denna våning, som med ett glashölje som öppnas helt mot vardagsrummet, skapar ett flytande och mångsidigt utrymme. På övervåningen finns en master svit med fantastisk havsutsikt och söderläge, tillgång till en spektakulär 90 m² stor terrass, omklädningsrum och ett magnifikt badrum. Dessutom har våningen ett extra sovrum med dubbelsäng och ytterligare ett badrum med dusch. Med totalt sex rum, två av dem med eget badrum, fem badrum och en toalett, erbjuder huset rymliga och bekväma privata utrymmen för hela familjen. Garaget har plats för upp till sex fordon och ett generöst förvaringsutrymme. På denna våning finns också två mångsidiga områden, idealiska att omvandla till ett bibliotek, spelrum eller ytterligare sovrum, samt ett komplett badrum, tvättstuga och ett välutrustat maskinrum. Bland de enastående funktionerna i fastigheten är den fantastiska havsutsikten från översta våningen, en trädgård på mer än 300 m² med pool och stora terrasser. Förstklassiga material och modern, funktionell design, med ljusa och öppna utrymmen, återspeglar ett fokus på komfort och lyx. Fastigheten är utrustad med golvvärme, kanaliserad luftkonditionering och varmvatten för hushållsbruk med aerotermisk energi, vilket ger maximal energieffektivitet. Denna fastighet är en unik möjlighet att bo i en privilegierad miljö som kombinerar lyx och komfort med avantgardistisk arkitektonisk design. Perfekt för dig som letar efter en exklusiv bostad med havsutsikt i ett av de mest eftertraktade områdena i Sitges. OMRÅDE: La Plana - Sitges
Features:
- SwimmingPool Esta propriedade exclusiva recém-construída é uma verdadeira joia localizada em La Plana, Sitges. Com um design vanguardista do prestigiado arquiteto internacional Damian Ribas, esta residência destaca-se pela sua elegância e acabamentos de alta gama, oferecendo a combinação perfeita de luxo, conforto e vistas inigualáveis para o mar. Localizada num lote de 600 m², a casa tem 562 m² de área construída, distribuídos em cave, rés-do-chão, primeiro andar e cobertura. Os três andares são conectados por escadas elegantes e um elevador de última geração. O piso principal oferece uma espaçosa e luminosa sala de estar-jantar, uma cozinha moderna totalmente equipada com eletrodomésticos de última geração, um escritório ideal para trabalhar em casa, um quarto duplo e uma espetacular suíte master com acabamentos excepcionais. Também tem uma casa de banho adicional. A cozinha destaca-se neste piso, que com uma cobertura de vidro que se abre completamente para a sala, cria um espaço fluido e versátil. No piso superior encontra-se uma master suite com deslumbrantes vistas mar e orientação sul, acesso a um espetacular terraço de 90 m², closet e uma magnífica casa de banho privativa. Além disso, o andar tem um quarto duplo adicional e outro banheiro com chuveiro. Com um total de seis quartos, dois deles em suite, cinco casas de banho e um WC, a casa oferece espaços privados espaçosos e confortáveis para toda a família. A garagem tem capacidade para até seis viaturas e uma generosa área de arrumos. Neste piso existem ainda duas áreas polivalentes, ideais para converter em biblioteca, sala de jogos ou quartos adicionais, bem como uma casa de banho completa, lavandaria e uma casa de máquinas bem equipada. Entre as características marcantes da propriedade estão as deslumbrantes vistas para o mar a partir do último andar, um jardim de mais de 300 m² com piscina e amplos terraços. Materiais premium e design moderno e funcional, com espaços luminosos e abertos, refletem um foco no conforto e no luxo. A propriedade está equipada com piso radiante, ar condicionado canalizado e água quente sanitária com recurso a energia aerotérmica, oferecendo a máxima eficiência energética. Esta propriedade é uma oportunidade única de viver num ambiente privilegiado, combinando luxo e conforto com um design arquitetónico vanguardista. Ideal para quem procura uma residência exclusiva com vista para o mar em uma das áreas mais cobiçadas de Sitges. ÁREA: La Plana - Sitges
Features:
- SwimmingPool