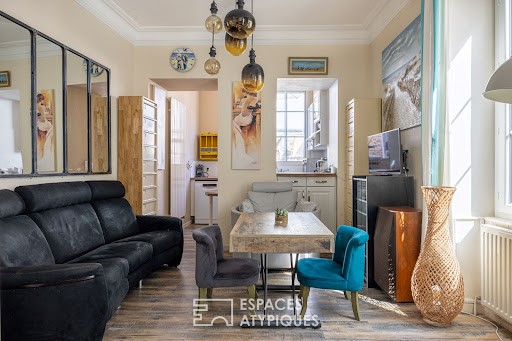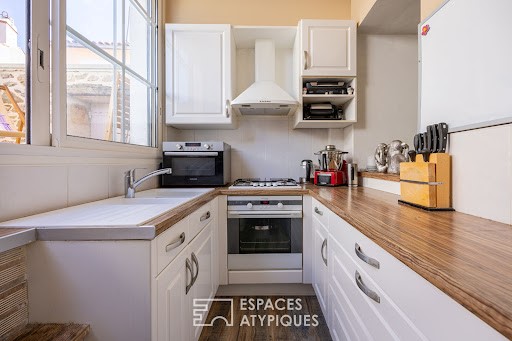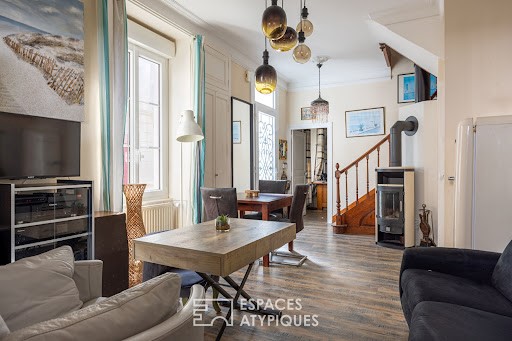2.451.047 RON
2.166.875 RON
2.164.884 RON
2.732.233 RON
2.537.642 RON
2.483.396 RON



This historic building from the first half of the 20th century, constructed of dressed stone, enjoys a privileged location with all amenities within walking distance.
The entrance opens onto a living area centered around a wood stove, promising cozy moments during winter evenings. The ground floor also includes a first bedroom. Continuing on, a fitted and equipped kitchen completes this space and provides direct access to an outdoor courtyard.
The period pitch pine staircase leads to the first floor of the property, where there is a bedroom open to a bathroom with a shower. On the same landing, a second spacious bedroom, along with a shower room and a separate WC, complete this level.
From the ground floor, a second staircase leads to the lower level of the property. Typical of Sablaise houses, this space houses a fourth bedroom as well as a bathroom.
Major assets in the city center, this villa has an outdoor courtyard, ideal for enjoying a morning coffee, as well as a storage area essential for storing bikes, boards, and beach accessories.
In close proximity to shops, schools, and public transportation, this Sablaise villa is just a 2-minute walk from the main beach of Les Sables-d'Olonne, a 3-minute drive from the train station, and 10 minutes from the Ylium shopping center.
ENERGY CLASS: E - CLIMATE CLASS: D Estimated annual energy costs for standard use: euros2,260 to euros3,130 (average energy prices indexed for 2021, 2022, 2023).
Contact (EI): Antony Guyot ... Commercial agent registered with the RSAC of La Roche-sur-Yon under number 2023AC00245.
Information on the risks this property may be exposed to is available on the Géorisques website for the concerned areas: ... Vezi mai mult Vezi mai puțin En plein coeur de ville aux Sables-d'Olonne, cette villa développe 110 m² habitables répartis sur trois niveaux.
Cette bâtisse historique de la première moitié du XXe siècle, édifiée en pierre de taille, bénéficie d'un emplacement privilégié où toutes les commodités sont directement accessibles à pied.
L'entrée s'ouvre sur une pièce de vie aménagée autour d'un poêle à bois, qui promet des moments chaleureux lors des soirées hivernales. Le rez-de-chaussée dispose également d'une première chambre.
Dans la continuité, une cuisine aménagée et équipée complète cet espace et offre un accès direct à une cour extérieure.
L'escalier en pitchpin d'époque mène au premier étage de la propriété, où se trouve une chambre ouverte sur une salle de bains avec douche.
Sur le même palier, une seconde chambre spacieuse, ainsi qu'une salle d'eau et un WC séparé, complètent ce niveau.
Depuis le rez-de-chaussée, un second escalier mène au niveau inférieur de la propriété. Typique des maisons sablaises, cet espace abrite une quatrième chambre ainsi qu'une pièce d'eau.
Atouts majeurs en centre-ville, cette villa bénéficie d'une cour extérieure, idéale pour prendre un café au lever du soleil, ainsi que d'un espace de stockage indispensable pour entreposer vélos, planches et accessoires de plage.
A proximité immédiate des commerces, écoles et transports, cette villa sablaise se situe à 2 minutes à pied de la grande plage des Sables-d'Olonne, à 3 minutes en voiture de la gare et à 10 minutes du centre commercial Ylium.
CLASSE ÉNERGIE : E - CLASSE CLIMAT : D
Montant estimé des dépenses annuelles d'énergie pour un usage standard : 2 260 euros à 3 130 euros (prix moyens des énergies indexés sur les années 2021, 2022, 2023).
Contact (EI) : Antony Guyot ... Agent commercial immatriculé au RSAC de la Roche-sur-Yon sous le numéro 2023AC00245
Les informations sur les risques auxquels ce bien est exposé sont disponibles sur le site Géorisques pour les zones concernées : ... Located in the heart of Les Sables-d'Olonne, this villa offers 110 sqm of living space spread over three levels.
This historic building from the first half of the 20th century, constructed of dressed stone, enjoys a privileged location with all amenities within walking distance.
The entrance opens onto a living area centered around a wood stove, promising cozy moments during winter evenings. The ground floor also includes a first bedroom. Continuing on, a fitted and equipped kitchen completes this space and provides direct access to an outdoor courtyard.
The period pitch pine staircase leads to the first floor of the property, where there is a bedroom open to a bathroom with a shower. On the same landing, a second spacious bedroom, along with a shower room and a separate WC, complete this level.
From the ground floor, a second staircase leads to the lower level of the property. Typical of Sablaise houses, this space houses a fourth bedroom as well as a bathroom.
Major assets in the city center, this villa has an outdoor courtyard, ideal for enjoying a morning coffee, as well as a storage area essential for storing bikes, boards, and beach accessories.
In close proximity to shops, schools, and public transportation, this Sablaise villa is just a 2-minute walk from the main beach of Les Sables-d'Olonne, a 3-minute drive from the train station, and 10 minutes from the Ylium shopping center.
ENERGY CLASS: E - CLIMATE CLASS: D Estimated annual energy costs for standard use: euros2,260 to euros3,130 (average energy prices indexed for 2021, 2022, 2023).
Contact (EI): Antony Guyot ... Commercial agent registered with the RSAC of La Roche-sur-Yon under number 2023AC00245.
Information on the risks this property may be exposed to is available on the Géorisques website for the concerned areas: ...