4.469.165 RON
1 cam
3 dorm
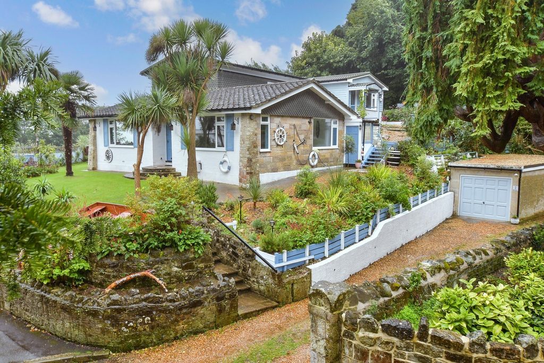
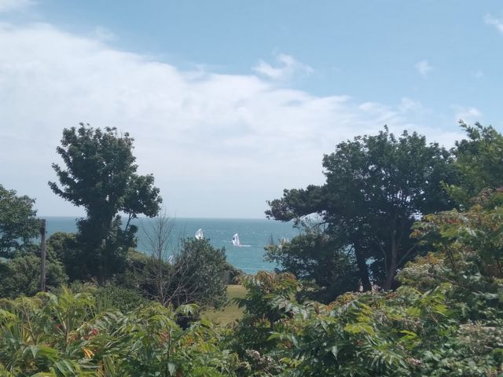
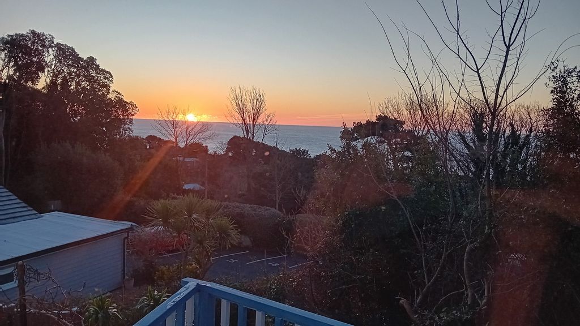
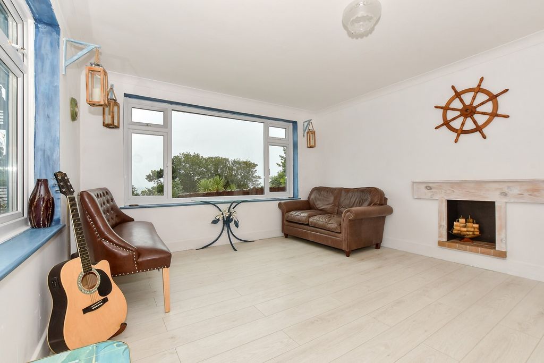
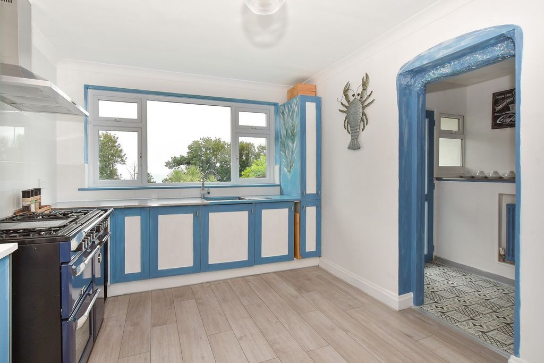
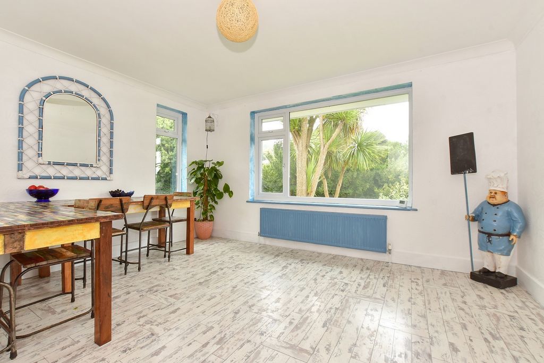
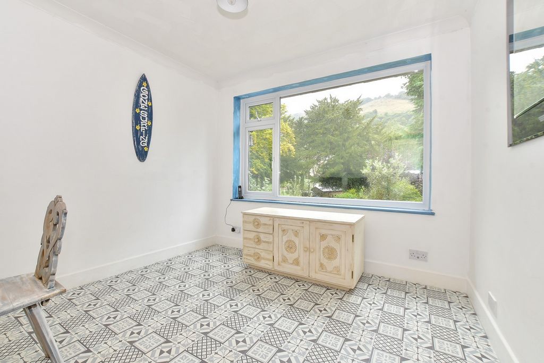
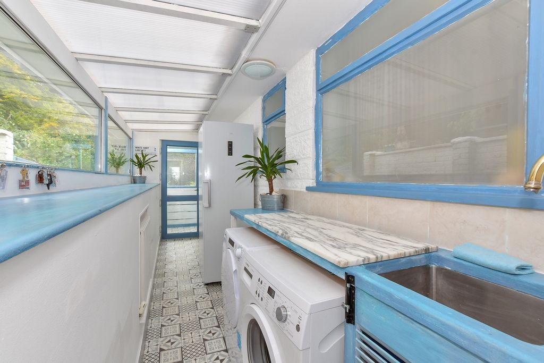
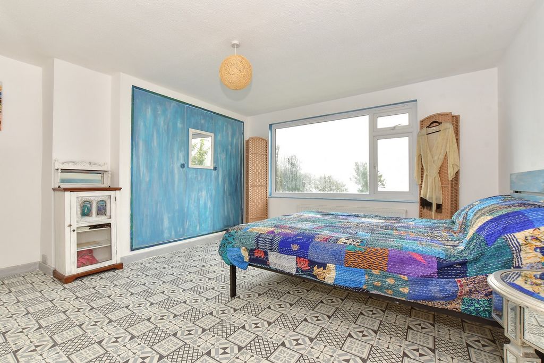
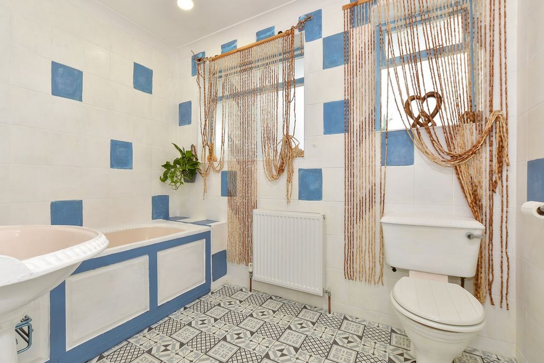
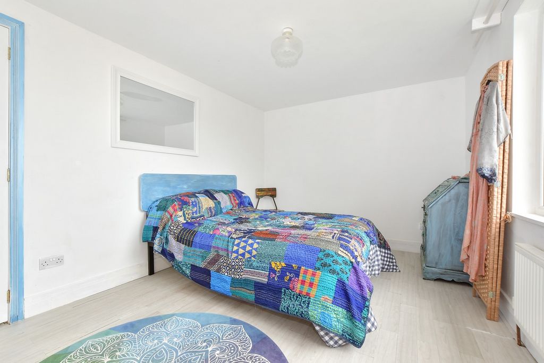

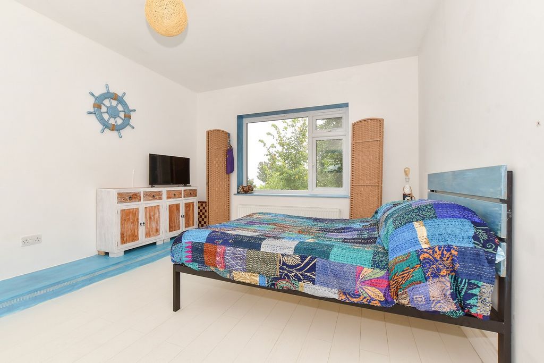
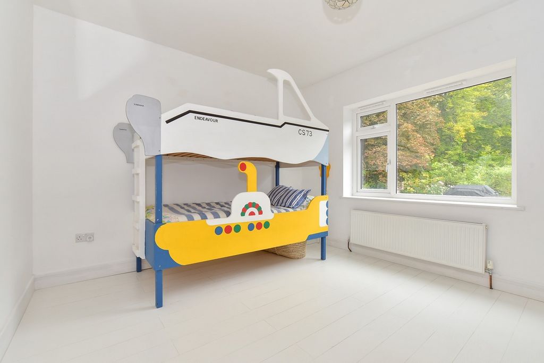
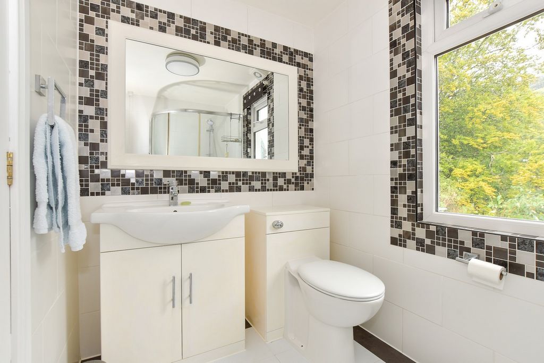
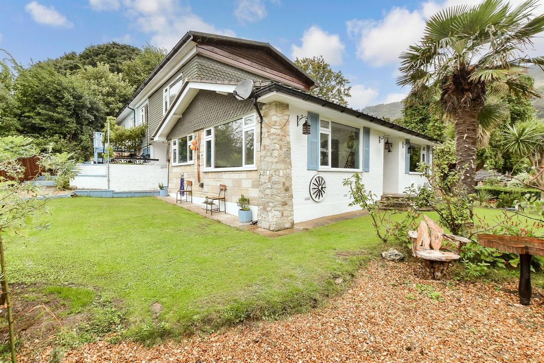
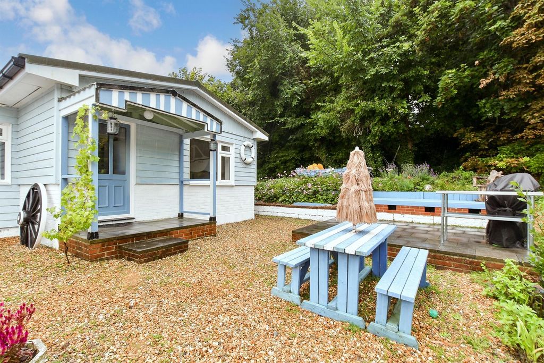
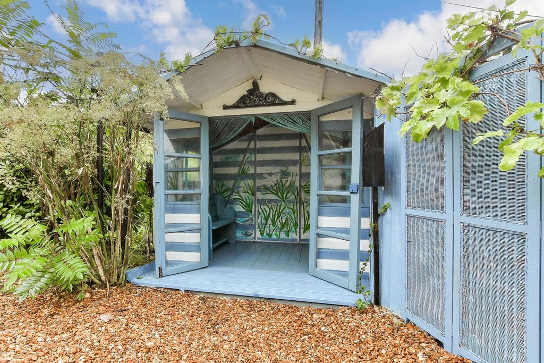
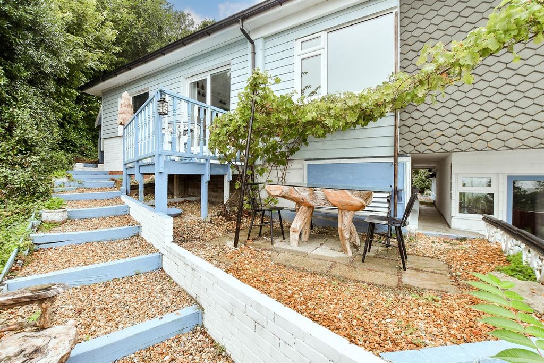
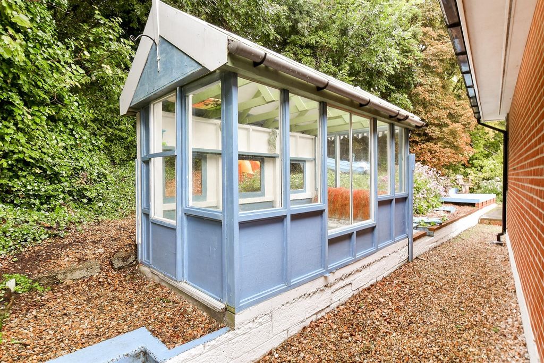
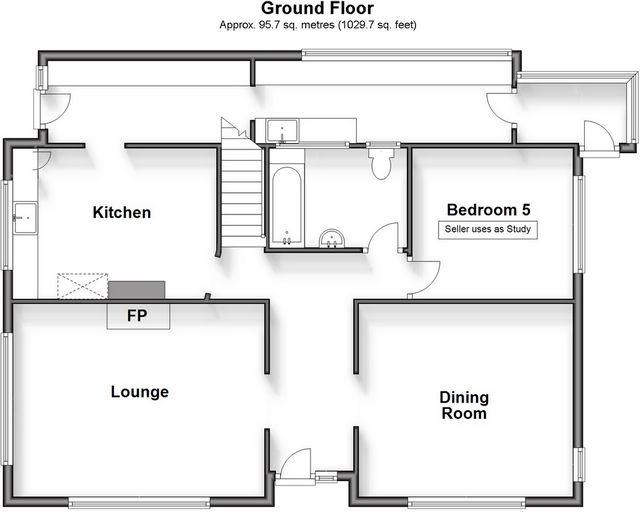
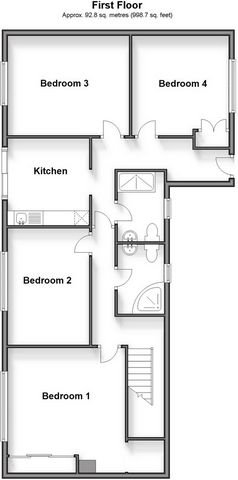
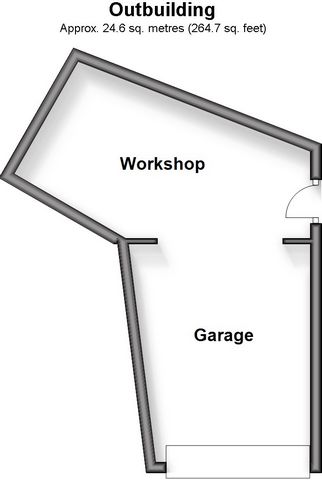

Features:
- Garage Vezi mai mult Vezi mai puțin This impressive, four-bedroom property in the quaint coastal village of Bonchurch is situated in an elevated position, set back from the road, affording stunning views of both the sea and countryside. It makes a lovely first impression upon approach, with the attractive, stone walled front garden exhibiting a nautical theme, and with numerous palm trees, decorative shutters and the façade finished in white the combined effect is evocative of a Mediterranean villa. This is no coincidence; every detail throughout this home and garden has been meticulously designed by the current owners to create the impression of a continental villa, supported by the fact that this part of the island has its own microclimate and experiences warmer temperatures than the rest of the UK. Due to its unique design and with minimal room furnishings, all of the rooms are bright, spacious and open. Attractive and enduring hard flooring flows throughout, in various styles and materials, in keeping with the Mediterranean theme, which continues with the architraves adorned with decorative mouldings, making them the feature of every room. There are three good sized reception rooms, currently operating as a lounge, dining room and study respectively, all boasting exceptional views over either rolling hills, the English Channel or in some cases, both! The sizeable kitchen boasts a dual fuel range cooker plus an adjoining utility room. Also on this floor is the family bathroom with a full-sized bathtub. The first floor offers flexible accommodation which can be operated as four family bedrooms or alternatively, with the clever inclusion of a fire door, can be separated, with one part becoming a self-contained, two-bedroom annexe with its own external access, shower room and kitchenette. The main bedroom features integrated storage cupboards and a walk-in wardrobe, as well as boasting stunning sea views, which the second bedroom also benefits from. There’s a lovely shower room here with a double shower cubicle. In the potential annexe are two further double bedrooms, both enjoying sea and rural views respectively and another shower room. The kitchenette benefits from patio doors leading onto a gorgeous sun terrace with far reaching sea views, absolutely ideal for alfresco dining. Additionally, there’s another external door leading to the rear garden. Outside is a garage with workshop, plus parking down a private track to the side of the property. The garden wraps around the property with the front mostly laid to lawn, with some pretty plants at the borders and several palm trees. At the rear are two delightful outbuildings; a summer house and a glass house, both providing flexible uses. There’s a large, paved patio as well as a gravelled seating area plus the decking area which leads from the annex kitchenette.
Features:
- Garage Ta imponująca nieruchomość z czterema sypialniami w uroczej nadmorskiej wiosce Bonchurch znajduje się na wzniesieniu, z dala od drogi, z której roztacza się wspaniały widok zarówno na morze, jak i okolicę. Robi piękne pierwsze wrażenie po podejściu, z atrakcyjnym, kamiennym ogrodem frontowym o tematyce marynistycznej, a z licznymi palmami, ozdobnymi okiennicami i fasadą wykończoną na biało efekt przywodzi na myśl śródziemnomorską willę. To nie przypadek; Każdy szczegół w tym domu i ogrodzie został skrupulatnie zaprojektowany przez obecnych właścicieli, aby stworzyć wrażenie kontynentalnej willi, wspierane przez fakt, że ta część wyspy ma swój własny mikroklimat i doświadcza cieplejszych temperatur niż reszta Wielkiej Brytanii. Ze względu na unikalny design i minimalne wyposażenie pokoi, wszystkie pokoje są jasne, przestronne i otwarte. Atrakcyjna i trwała twarda podłoga w różnych stylach i materiałach jest utrzymana w klimacie śródziemnomorskim, który jest kontynuowany przez opaski ozdobione ozdobnymi listwami, dzięki czemu stają się one elementem każdego pomieszczenia. Do dyspozycji Gości są trzy duże sale recepcyjne, obecnie działające odpowiednio jako salon, jadalnia i gabinet, z których roztaczają się wyjątkowe widoki na wzgórza, kanał La Manche, a w niektórych przypadkach jedno i drugie! W sporej kuchni znajduje się kuchenka dwupaliwowa oraz przylegające do niej pomieszczenie gospodarcze. Na tym piętrze znajduje się również rodzinna łazienka z pełnowymiarową wanną. Na pierwszym piętrze znajdują się elastyczne zakwaterowanie, które może być wyposażone w cztery sypialnie rodzinne lub alternatywnie, dzięki sprytnemu włączeniu drzwi przeciwpożarowych, można je rozdzielić, przy czym jedna część staje się samodzielnym aneksem z dwiema sypialniami z własnym dostępem z zewnątrz, łazienką z prysznicem i aneksem kuchennym. W głównej sypialni znajdują się zintegrowane szafki do przechowywania i garderoba, a także wspaniały widok na morze, z którego korzysta również druga sypialnia. Jest tu urocza łazienka z prysznicem z podwójną kabiną prysznicową. W potencjalnym aneksie znajdują się dwie kolejne dwuosobowe sypialnie, z których roztacza się widok na morze i wieś, oraz kolejna łazienka z prysznicem. Aneks kuchenny korzysta z drzwi tarasowych prowadzących na wspaniały taras słoneczny z dalekim widokiem na morze, absolutnie idealny do spożywania posiłków na świeżym powietrzu. Dodatkowo są jeszcze jedne drzwi zewnętrzne prowadzące do tylnego ogrodu. Na zewnątrz znajduje się garaż z warsztatem oraz parking przy prywatnej ścieżce z boku posesji. Ogród otacza posiadłość, a front jest w większości wyłożony trawnikiem, z ładnymi roślinami na obrzeżach i kilkoma palmami. Na tyłach znajdują się dwie urocze oficyny; Domek letniskowy i szklany dom, oba zapewniające elastyczne zastosowania. Do dyspozycji Gości jest duże, wybrukowane patio, a także wyłożona żwirem część wypoczynkowa oraz taras, który prowadzi z aneksu kuchennego.
Features:
- Garage Dieses beeindruckende Anwesen mit vier Schlafzimmern im malerischen Küstendorf Bonchurch befindet sich in erhöhter Lage, zurückgesetzt von der Straße, und bietet einen atemberaubenden Blick auf das Meer und die Landschaft. Bei näherer Annäherung macht es einen schönen ersten Eindruck: Der attraktive, von Steinmauern umgebene Vorgarten weist ein nautisches Thema auf, und mit zahlreichen Palmen, dekorativen Fensterläden und der in Weiß gehaltenen Fassade erinnert die Kombination aus an eine mediterrane Villa. Das ist kein Zufall; Jedes Detail in diesem Haus und Garten wurde von den derzeitigen Eigentümern sorgfältig entworfen, um den Eindruck einer kontinentalen Villa zu erwecken, unterstützt durch die Tatsache, dass dieser Teil der Insel sein eigenes Mikroklima hat und wärmere Temperaturen aufweist als der Rest des Vereinigten Königreichs. Durch das einzigartige Design und mit minimaler Raumausstattung sind alle Räume hell, geräumig und offen. Überall fließen attraktive und langlebige Hartböden in verschiedenen Stilen und Materialien, im Einklang mit dem mediterranen Thema, das sich mit den mit dekorativen Leisten verzierten Architraven fortsetzt, die sie zum Merkmal jedes Raumes machen. Es gibt drei große Empfangsräume, die derzeit als Lounge, Esszimmer und Arbeitszimmer genutzt werden und alle einen außergewöhnlichen Blick auf die sanften Hügel, den Ärmelkanal oder in einigen Fällen auf beides bieten! Die geräumige Küche verfügt über einen Dual-Fuel-Herd und einen angrenzenden Hauswirtschaftsraum. Ebenfalls auf dieser Etage befindet sich das Familienbadezimmer mit einer großen Badewanne. Das erste Obergeschoss bietet flexible Unterkünfte, die als Vierfamilienzimmer betrieben oder alternativ mit einer Brandschutztür abgetrennt werden können, wobei ein Teil zu einem eigenständigen Nebengebäude mit zwei Schlafzimmern mit eigenem Außenzugang, Duschbad und Küchenzeile wird. Das Hauptschlafzimmer verfügt über integrierte Stauschränke und einen begehbaren Kleiderschrank und bietet einen atemberaubenden Meerblick, von dem auch das zweite Schlafzimmer profitiert. Hier gibt es ein schönes Duschbad mit einer Doppelduschkabine. Im potenziellen Nebengebäude befinden sich zwei weitere Doppelzimmer, beide mit Blick auf das Meer bzw. die Landschaft, sowie ein weiteres Duschbad. Die Küchenzeile verfügt über Terrassentüren, die auf eine wunderschöne Sonnenterrasse mit weitreichendem Meerblick führen, die sich ideal für Mahlzeiten im Freien eignet. Zusätzlich gibt es eine weitere Außentür, die zum hinteren Garten führt. Draußen befindet sich eine Garage mit Werkstatt sowie ein Parkplatz an einem privaten Weg an der Seite des Grundstücks. Der Garten umgibt das Grundstück, wobei die Vorderseite größtenteils mit Rasen bewachsen ist, mit einigen hübschen Pflanzen an den Rändern und mehreren Palmen. Auf der Rückseite befinden sich zwei entzückende Nebengebäude; Ein Gartenhaus und ein Glashaus, die beide flexibel nutzbar sind. Es gibt eine große, gepflasterte Terrasse sowie einen gekieselten Sitzbereich sowie den Terrassenbereich, der von der Küchenzeile im Nebengebäude führt.
Features:
- Garage