3.999.404 RON
5 dorm
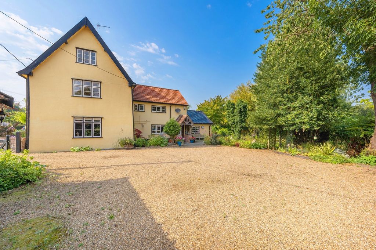
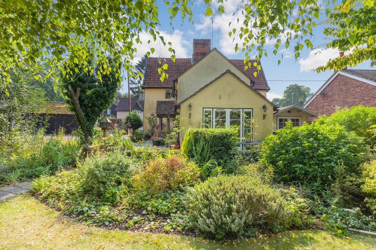
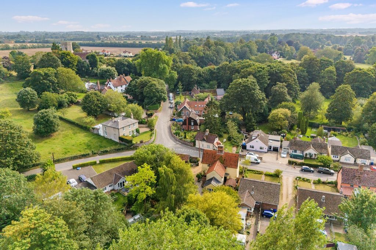
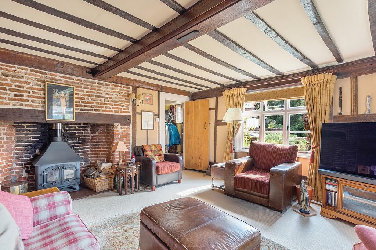
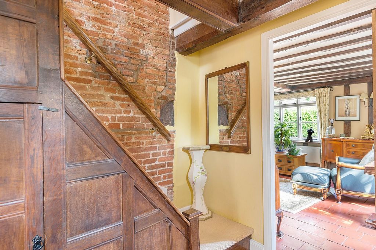
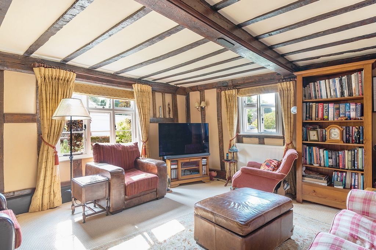
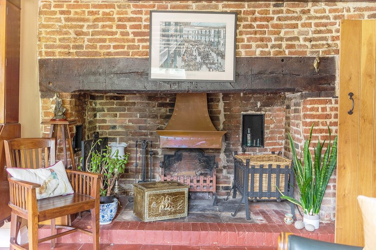
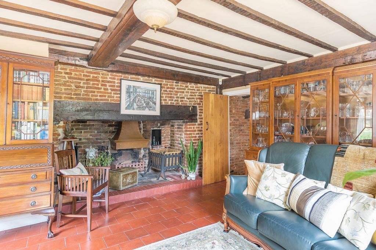
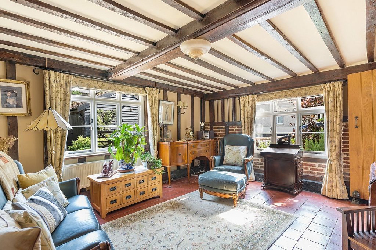
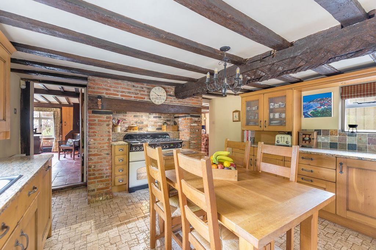
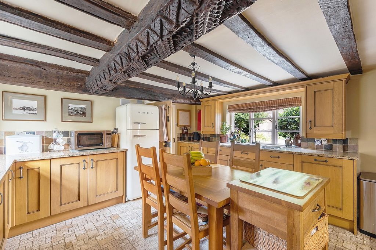
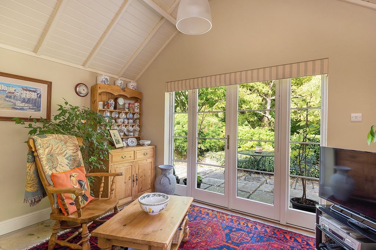
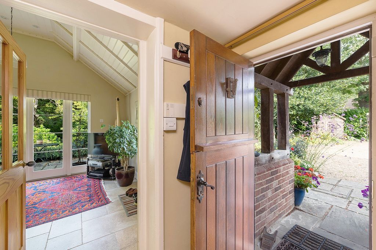
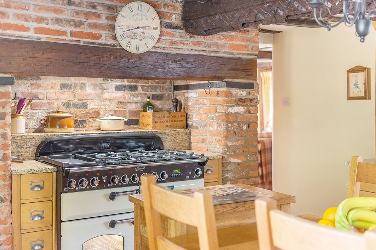
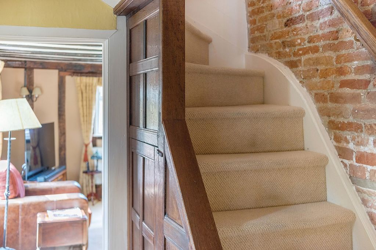
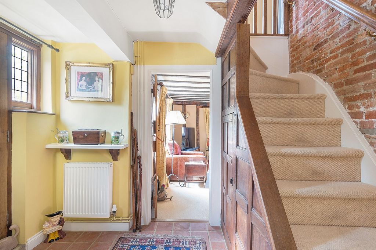
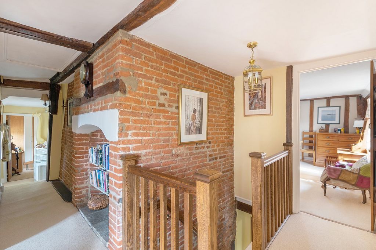
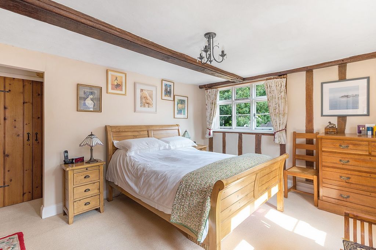
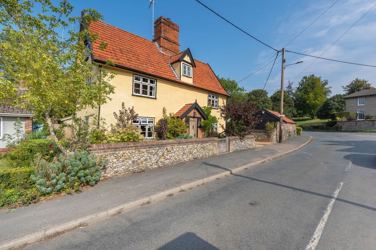
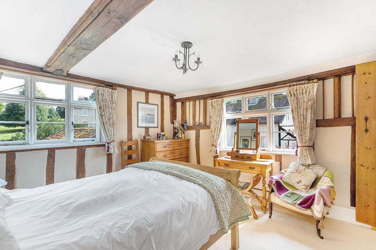
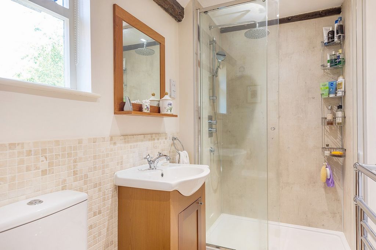
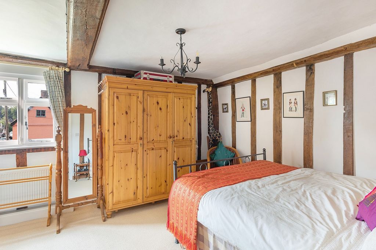
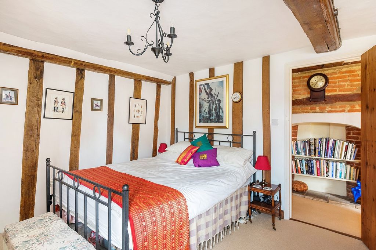
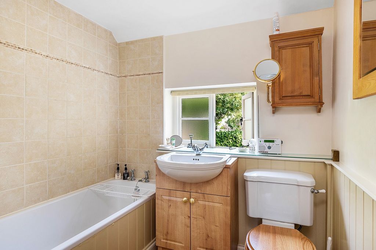
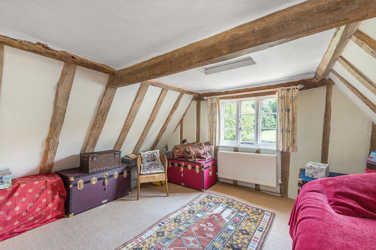
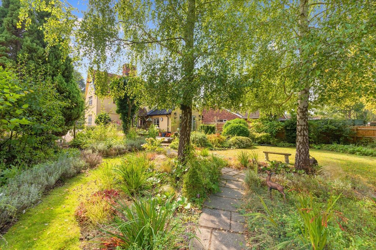
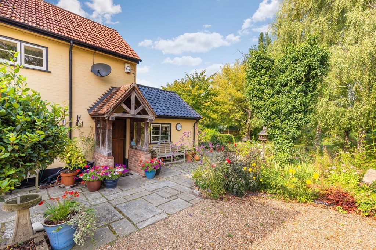
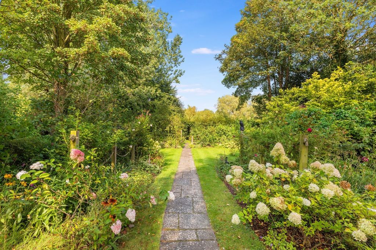
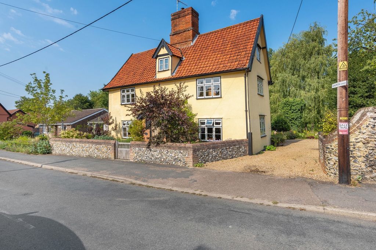
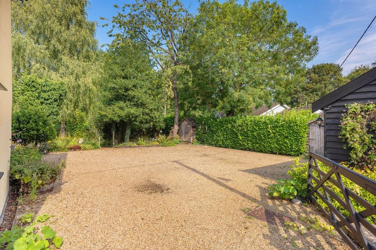
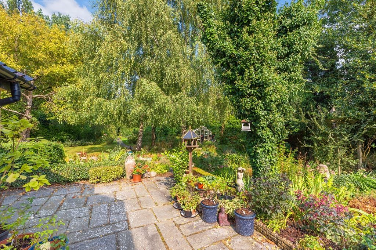
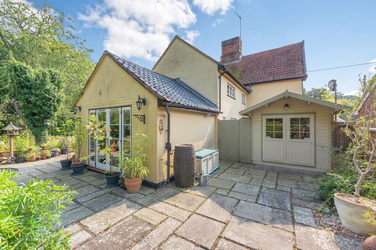
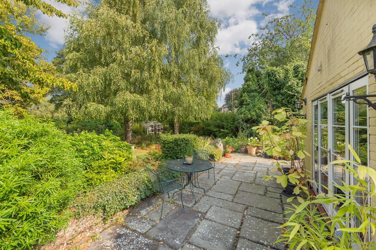
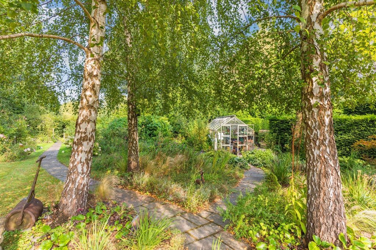
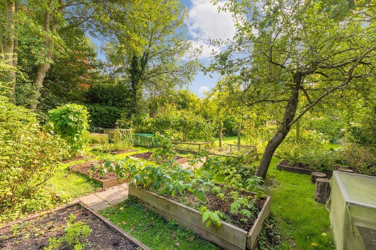
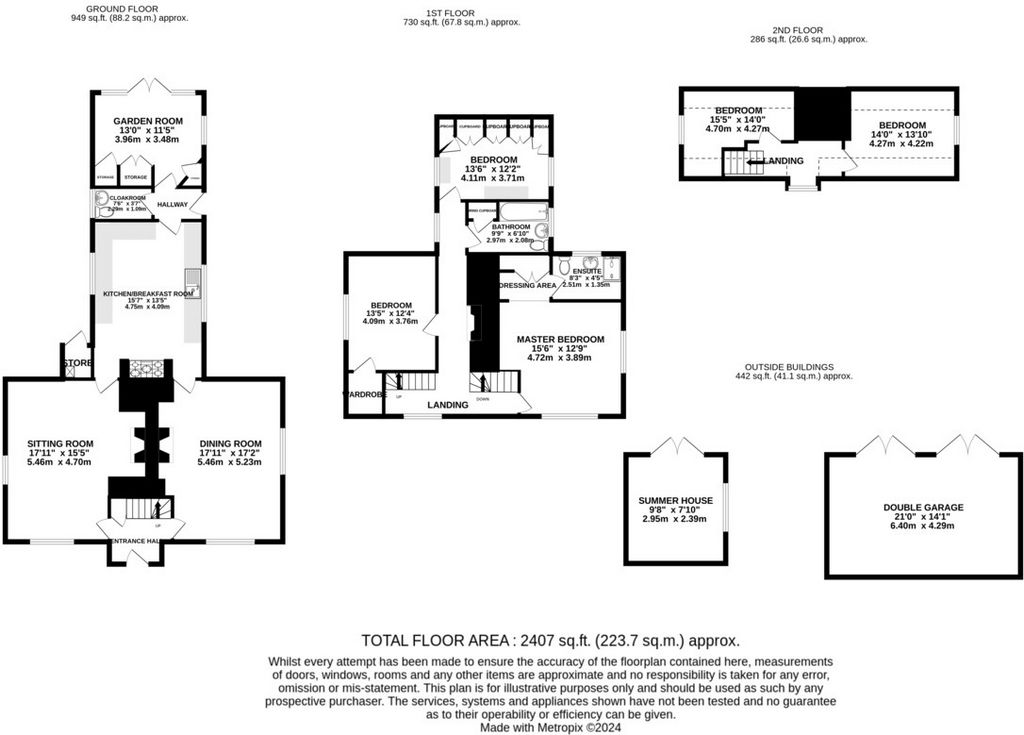
The house also features a second floor with a delightful landing that provides access to two further bedrooms. Bedroom Four is a spacious double room with a window overlooking the village meadow. Bedroom Five, currently used as an office, showcases exposed beams and brickwork and overlooks the beautiful gardens.
STEP OUTSIDE Stepping out into the garden, you'll find yourself on a spacious patio terrace that overlooks the beautifully landscaped garden. With its west-facing orientation, this area is ideal for evening dining and entertainment. The garden, designed in a charming cottage style, features a well-maintained lawn, various shrubs, and mature trees. Delightful footpaths meander through the garden, with one leading to a greenhouse and the other to a secondary lawn area with raised vegetable patches. At the garden's far end, a small stream and a gate with private open land and gardens beyond. Additionally, the property includes a large driveway with ample parking, secured by a five-bar gate, and a timber-framed double garage. There's also a summerhouse that could serve as a gym or home office. LOCATION Pakenham is a very desirable village with a thriving local community and facilities which include an excellent local shop, post office, village hall and a public house. There is a church and the village is best known as "the village of two mills" with its historic water mill and windmill. Pakenham is situated approximately 7 miles to the northeast of Bury St Edmunds and 11 miles from Stowmarket with its main line rail link to London Liverpool Street station. SERVICES • EPC – Exempt
• Council Tax Band – G
• Mains Drainage
• Mains Water
• Mains Electricity
• Heating – Liquid Petroleum Gas
• Grade II Listed
• Broadband – Satellite
Features:
- Parking
- Garden
- Garage Vezi mai mult Vezi mai puțin STEP INSIDE Upon entering the property, you are welcomed into a spacious entrance hallway that leads to the dining room, currently used as a second reception room. This space features dual aspect windows allowing plenty of natural light in and a stunning large inglenook fireplace with an open grate. Opposite the dining room, the formal sitting room offers another beautiful inglenook fireplace, this time with a wood-burning stove, and is further enhanced by oak timbers and oak doors. From here, you have direct access to the kitchen/breakfast room. The kitchen is fitted with solid oak-fronted wall and floor cupboards, complemented by granite work surfaces. Additional features include a stainless-steel sink, an integrated dishwasher, and a freestanding range cooker set within an inglenook with exposed brickwork and a timber mantle above. A remarkable highlight of the kitchen is the decorative central ceiling beam, believed by historians to have originally been part of the Bury St Edmunds Cathedral. Beyond the kitchen, an inner hallway provides access to the garden via a charming stable door. This section of the house also includes a downstairs cloakroom and the bright, airy Garden Room. With its vaulted ceilings, double aspect windows, and French doors opening onto the terrace, the Garden Room is a serene space. It also features practical built-in cupboards housing a sink unit, washing machine, and an additional fridge.Ascending to the first floor, you are greeted by a landing that continues the theme of exposed beams and features another charming fireplace. The principal bedroom is a bright and spacious room with double aspect windows, a feature brick fireplace, and oak beams. It includes built-in wardrobe cupboards leading to a luxurious en-suite bathroom, which is equipped with a double walk-in shower cubicle with a rainfall showerhead, a vanity sink unit, WC, and a heated towel rail. Further along the first floor, you'll find two additional bedrooms. Bedroom Two is a comfortable double room with exposed beams and a wardrobe cupboard. Bedroom Three is currently utilized as a dressing room, featuring an array of built-in wardrobes and fitted drawer units. The first floor also includes a family bathroom, complete with a WC, vanity sink unit, a panelled bath with a shower attachment, and a double airing cupboard.
The house also features a second floor with a delightful landing that provides access to two further bedrooms. Bedroom Four is a spacious double room with a window overlooking the village meadow. Bedroom Five, currently used as an office, showcases exposed beams and brickwork and overlooks the beautiful gardens.
STEP OUTSIDE Stepping out into the garden, you'll find yourself on a spacious patio terrace that overlooks the beautifully landscaped garden. With its west-facing orientation, this area is ideal for evening dining and entertainment. The garden, designed in a charming cottage style, features a well-maintained lawn, various shrubs, and mature trees. Delightful footpaths meander through the garden, with one leading to a greenhouse and the other to a secondary lawn area with raised vegetable patches. At the garden's far end, a small stream and a gate with private open land and gardens beyond. Additionally, the property includes a large driveway with ample parking, secured by a five-bar gate, and a timber-framed double garage. There's also a summerhouse that could serve as a gym or home office. LOCATION Pakenham is a very desirable village with a thriving local community and facilities which include an excellent local shop, post office, village hall and a public house. There is a church and the village is best known as "the village of two mills" with its historic water mill and windmill. Pakenham is situated approximately 7 miles to the northeast of Bury St Edmunds and 11 miles from Stowmarket with its main line rail link to London Liverpool Street station. SERVICES • EPC – Exempt
• Council Tax Band – G
• Mains Drainage
• Mains Water
• Mains Electricity
• Heating – Liquid Petroleum Gas
• Grade II Listed
• Broadband – Satellite
Features:
- Parking
- Garden
- Garage