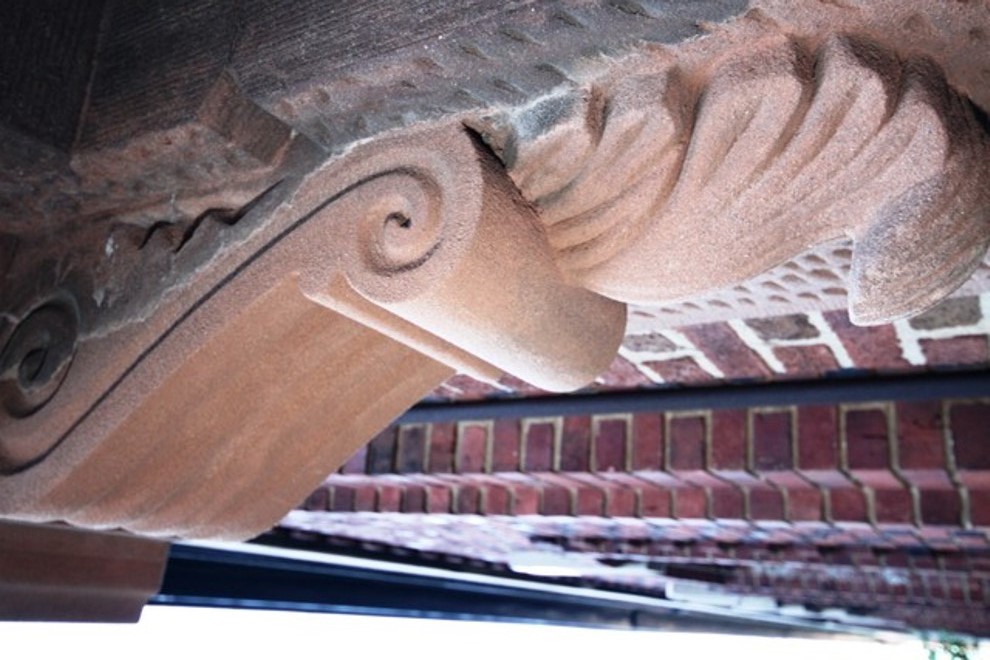21.242.936 RON
20 cam
8 dorm


