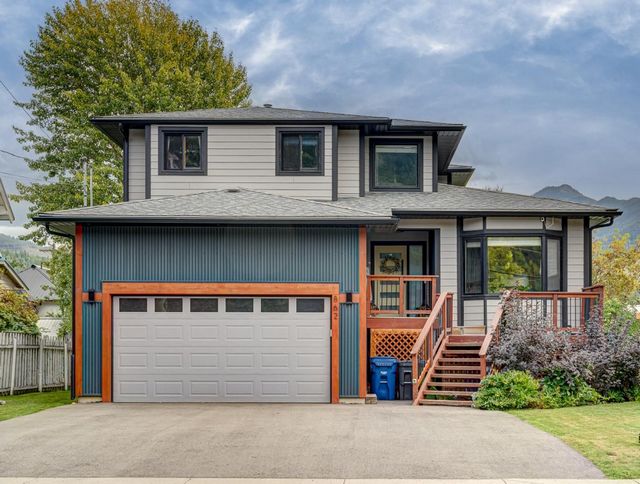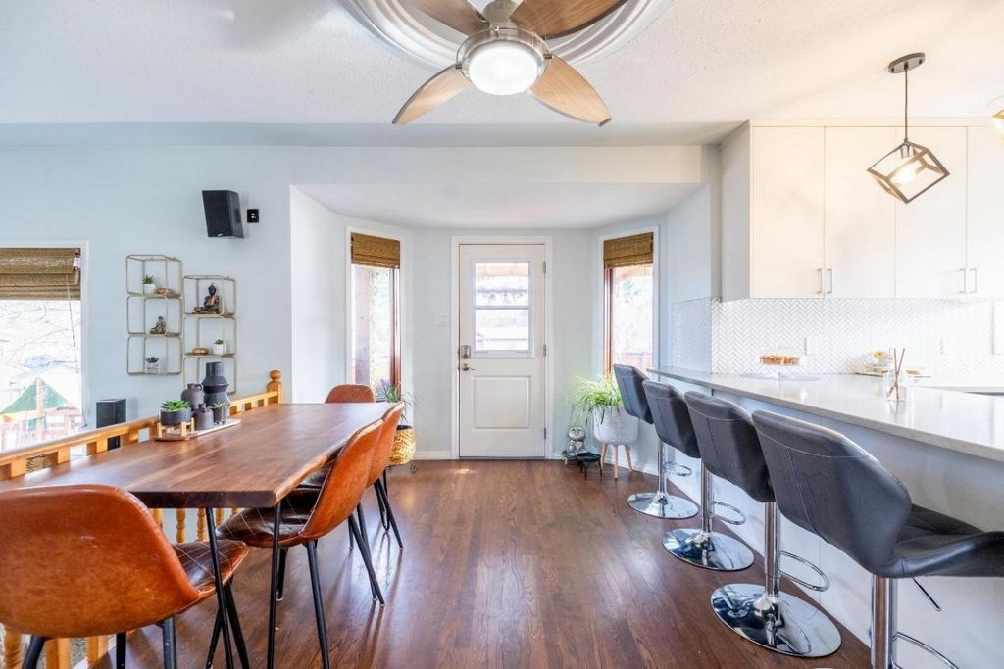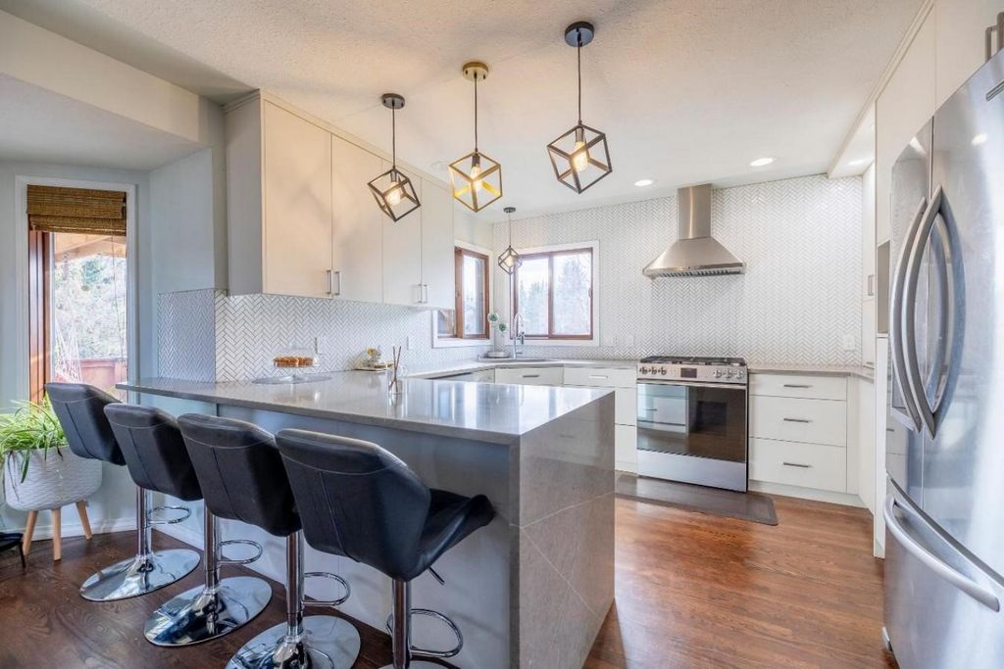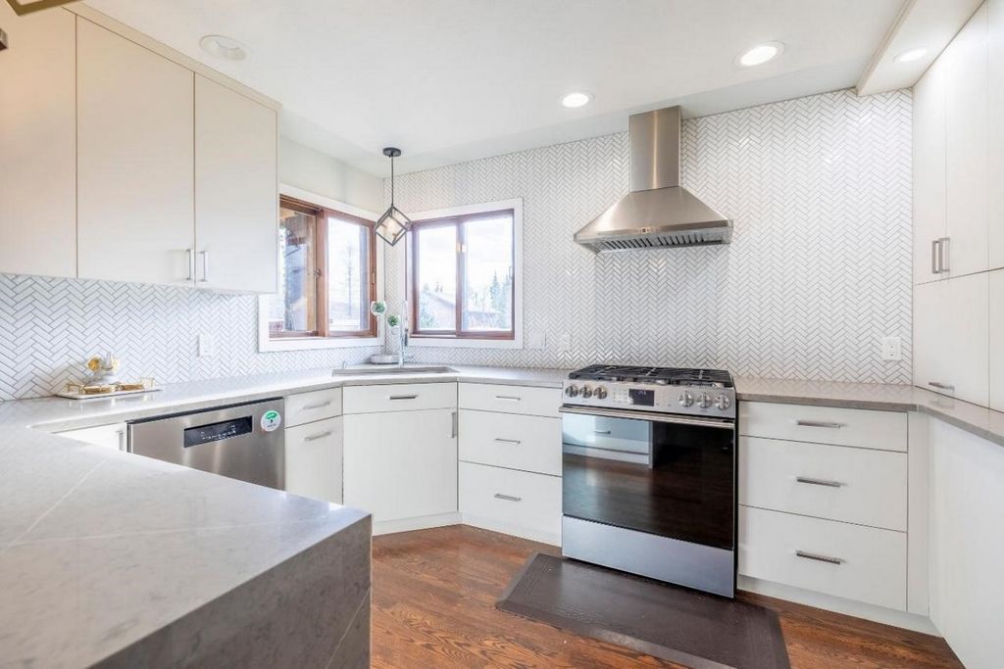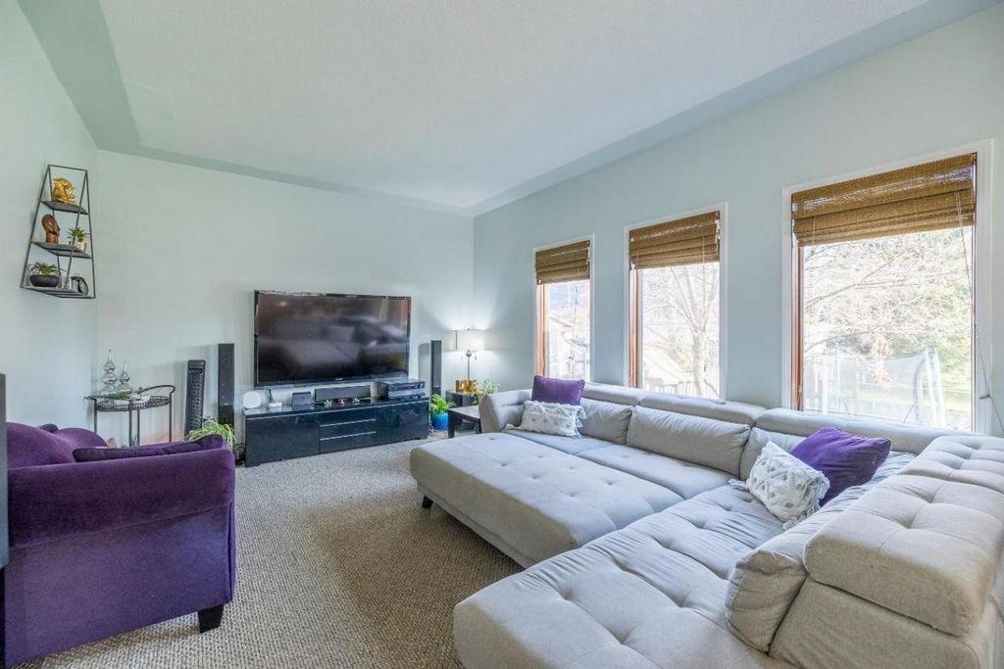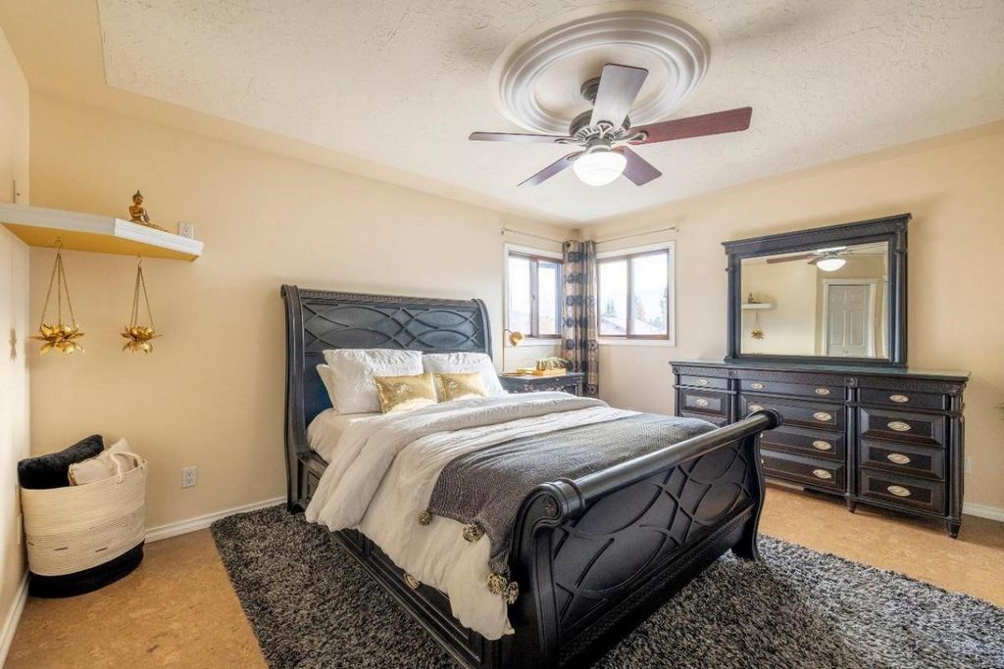FOTOGRAFIILE SE ÎNCARCĂ...
Casă & casă pentru o singură familie de vânzare în Fernie
4.182.007 RON
Casă & Casă pentru o singură familie (De vânzare)
Referință:
EDEN-T100635869
/ 100635869
This stylish and thoughtfully renovated family home in Fernie's desirable Annex neighborhood features over 3, 000 sqft of living space with 5 bedrooms and 3.5 bathrooms. You'll appreciate the well-designed layout of the main split-level space that offers a formal living room, dining room, kitchen and cozy family room. From the modern and well-equipped kitchen, with high-end appliances and quartz-topped breakfast bar, you can access the sunny 270 sqft deck which extends your living space and overlooks the fully fenced yard with fire pit and raised garden beds. For those looking to entertain, the deck has power for a hot tub and a gas line connection, ready for a natural gas BBQ setup. Upstairs you'll find 3 bedrooms including the spacious master bedroom with en-suite and walk-in closet. Downstairs the basement boasts 9' ceilings, with 2 further bedrooms, bathroom, office, pantry and tons of storage space. The large storage room could be easily converted into a shop or exercise room to suit your needs. The huge 466 sqft heated garage boasts high ceilings with plenty of space to hang bikes or kayaks etc, and offers direct access into the house. There is in-floor radiant heating throughout. A new hot water tank was installed by Copper Tip in 2022. You won't be disappointed by the bright interior, uninterrupted views, great location and possibilities for further development in this lovely Fernie family home. (id:15898)
Vezi mai mult
Vezi mai puțin
This stylish and thoughtfully renovated family home in Fernie's desirable Annex neighborhood features over 3, 000 sqft of living space with 5 bedrooms and 3.5 bathrooms. You'll appreciate the well-designed layout of the main split-level space that offers a formal living room, dining room, kitchen and cozy family room. From the modern and well-equipped kitchen, with high-end appliances and quartz-topped breakfast bar, you can access the sunny 270 sqft deck which extends your living space and overlooks the fully fenced yard with fire pit and raised garden beds. For those looking to entertain, the deck has power for a hot tub and a gas line connection, ready for a natural gas BBQ setup. Upstairs you'll find 3 bedrooms including the spacious master bedroom with en-suite and walk-in closet. Downstairs the basement boasts 9' ceilings, with 2 further bedrooms, bathroom, office, pantry and tons of storage space. The large storage room could be easily converted into a shop or exercise room to suit your needs. The huge 466 sqft heated garage boasts high ceilings with plenty of space to hang bikes or kayaks etc, and offers direct access into the house. There is in-floor radiant heating throughout. A new hot water tank was installed by Copper Tip in 2022. You won't be disappointed by the bright interior, uninterrupted views, great location and possibilities for further development in this lovely Fernie family home. (id:15898)
Esta elegante y cuidadosamente renovada casa familiar en el deseable vecindario anexo de Fernie cuenta con más de 3,000 pies cuadrados de espacio habitable con 5 dormitorios y 3.5 baños. Apreciará el diseño bien diseñado del espacio principal de dos niveles que ofrece una sala de estar formal, comedor, cocina y una acogedora sala familiar. Desde la cocina moderna y bien equipada, con electrodomésticos de alta gama y desayunador con cubierta de cuarzo, puede acceder a la soleada terraza de 270 pies cuadrados que amplía su espacio vital y tiene vista al patio completamente cercado con fogata y camas de jardín elevadas. Para aquellos que buscan entretenerse, la cubierta tiene energía para una bañera de hidromasaje y una conexión de línea de gas, lista para una barbacoa de gas natural. En la planta superior encontrará 3 dormitorios, incluido el amplio dormitorio principal con baño en suite y vestidor. En la planta baja, el sótano cuenta con techos de 9 pies, con 2 dormitorios más, baño, oficina, despensa y mucho espacio de almacenamiento. El gran trastero podría convertirse fácilmente en una tienda o sala de ejercicios para satisfacer sus necesidades. El enorme garaje climatizado de 466 pies cuadrados cuenta con techos altos con mucho espacio para colgar bicicletas o kayaks, etc., y ofrece acceso directo a la casa. Hay calefacción radiante en todo el apartamento. En 2022, Copper Tip instaló un nuevo tanque de agua caliente. No se sentirá decepcionado por el interior luminoso, las vistas ininterrumpidas, la excelente ubicación y las posibilidades de un mayor desarrollo en esta encantadora casa familiar de Fernie. (Código:15898)
Referință:
EDEN-T100635869
Țară:
CA
Oraș:
Fernie
Cod poștal:
V0B1M0
Categorie:
Proprietate rezidențială
Tipul listării:
De vânzare
Tipul proprietății:
Casă & Casă pentru o singură familie
Dimensiuni proprietate:
286 m²
Camere:
5
Dormitoare:
5
Băi:
3
WC:
1
