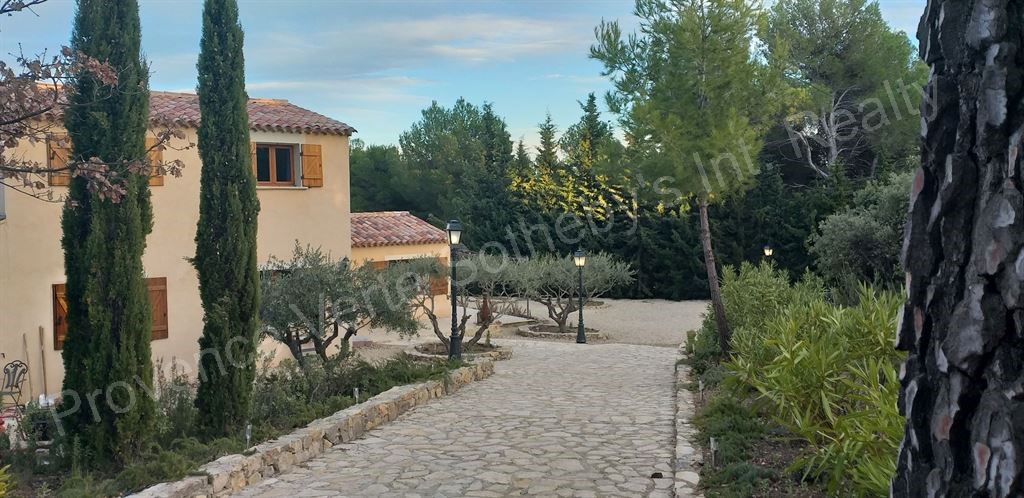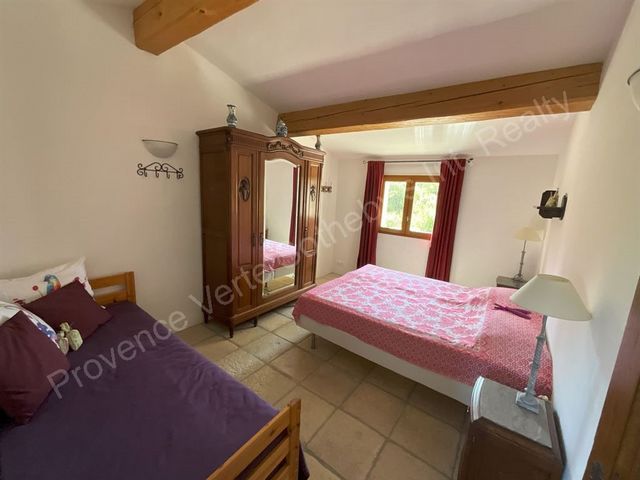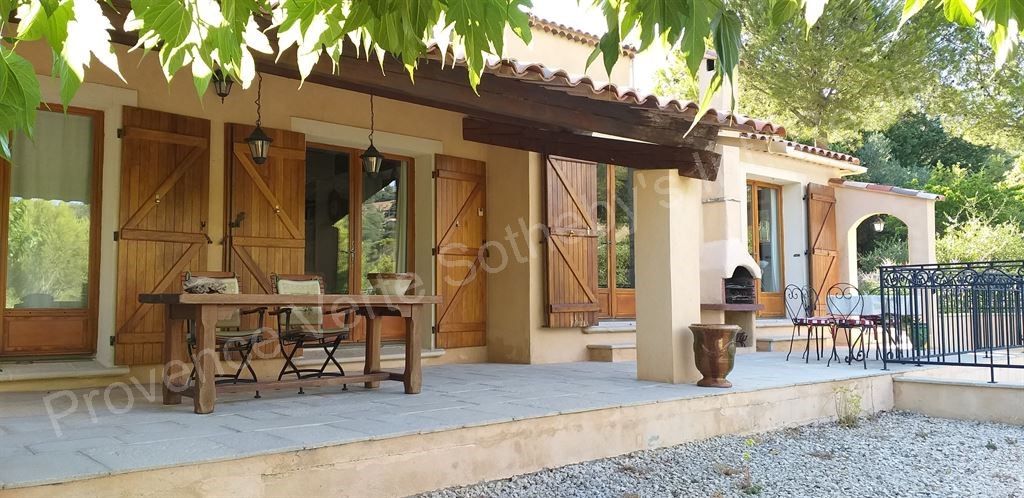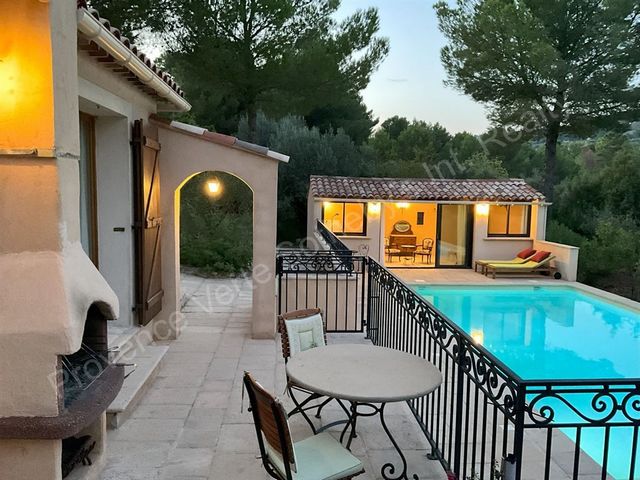3.963.897 RON
FOTOGRAFIILE SE ÎNCARCĂ...
Casă & casă pentru o singură familie de vânzare în Tourtour
4.138.408 RON
Casă & Casă pentru o singură familie (De vânzare)
Referință:
EDEN-T100662736
/ 100662736
Referință:
EDEN-T100662736
Țară:
FR
Oraș:
Tourtour
Cod poștal:
83690
Categorie:
Proprietate rezidențială
Tipul listării:
De vânzare
Tipul proprietății:
Casă & Casă pentru o singură familie
Dimensiuni proprietate:
145 m²
Dimensiuni teren:
10.669 m²
Camere:
5
Dormitoare:
4
Parcări:
1
Piscină:
Da
Terasă:
Da




















Features:
- SwimmingPool
- Terrace Vezi mai mult Vezi mai puțin Cette belle villa (145 m2) a été construite en 2006 et a été bien conçue avec des matériaux locaux de haute qualité. Il propose un espace de vie spacieux et lumineux, avec une salle à manger et une cuisine entièrement équipée. L’espace de vie a une belle cheminée en pierre et il y a 5 portes à double vitrage sur la terrasse couverte (42,62 m2) donnant sur la piscine et le jardin. Il y a d’autres terrasses de 60,62 m2. Il y a 3 chambres, 2 salles de douche, 4 toilettes séparées, un hall, un cellier, un garage (25 m2), et une salle de stockage contenant l’équipement de la piscine (38,5 m2). La chambre principale est au rez-de-chaussée et a sa propre salle de douche et WC séparé. Les murs sont bien isolés, tout comme le toit qui est également équipé de 12 panneaux solaires. Les fenêtres et le verre des portes sont à double vitrage. Les volets et les portes extérieures sont en bois exotique. Les sols sont équipés de chauffage et de refroidissement réversibles sous le plancher, alimentés par une pompe à chaleur. Il y a aussi un studio séparé (22 m2) qui dispose d’une kitchenette, d’une salle de douche et d’un WC. À l’extérieur, le jardin (10 669 m2) est aménagé avec des oliviers, des lauriers roses et des arbustes entourant la maison, et dispose également d’une zone boisée plus naturelle qui offre une intimité supplémentaire pour cette propriété située au calme. La piscine est de 5m x 10m, eau salée et chauffée à l’aide d’une pompe à chaleur, Il y a aussi un terrain de boules 3m x 12m Le jardin est équipé d’un système d’arrosage automatique pour faciliter l’entretien toute l’année. En plus du garage, il y a un parking extérieur pour environ 6 voitures
Features:
- SwimmingPool
- Terrace Deze prachtige villa (145 m2) is gebouwd in 2006 en is goed ontworpen met behulp van hoogwaardige lokale materialen. Het biedt een ruime en lichte, open leefruimte met een eethoek en een volledig uitgeruste keuken. De leefruimte heeft een mooie stenen open haard en er zijn 5 dubbele glazen deuren naar het overdekte terras (42,62 m2) met uitzicht op het zwembad en de tuin. Er zijn nog meer terrassen van 60,62 m2. Er zijn 3 slaapkamers, 2 doucheruimtes, 4 aparte toiletten, een hal, een bijkeuken, een garage (25 m2) en een berging met de zwembaduitrusting (38,5 m2). De hoofdslaapkamer is beneden en heeft een eigen doucheruimte en apart toilet. De muren zijn goed geïsoleerd evenals het dak, waar ook 12 zonnepanelen op liggen. De ramen en het glas in de deuren zijn voorzien van dubbel glas. De luiken en buitendeuren zijn gemaakt van exotisch hout. De vloeren zijn voorzien van omkeerbare vloerverwarming en -koeling die wordt aangedreven door een warmtepomp. Er is ook een aparte studio (22 m2) met een kitchenette, een doucheruimte en een toilet. Buiten is de tuin (10.669 m2) aangelegd met olijfbomen, oleanders en struiken rondom het huis, en heeft ook een meer natuurlijke bosrijke omgeving die extra privacy biedt voor deze rustig gelegen woning. Het zwembad is 5m x 10m, zout water en verwarmd met een warmtepomp, Er is ook een jeu de boules baan 3m x 12m De tuin is uitgerust met een automatisch watergeefsysteem voor onderhoudsgemak het hele jaar door. Naast de garage is er buiten parkeergelegenheid voor ongeveer 6 auto's.
Features:
- SwimmingPool
- Terrace This lovely villa (145 m2) was built in 2006 and has been well-designed using high quality local materials throughout. It offers a spacious and bright, open-plan living space with a dining area and a fully equipped kitchen. The living space has a lovely stone fireplace and there are 5 double glazed doors out to the covered terrace (42.62 m2) overlooking the pool and the garden. There are further terraces of 60.62 m2. There are 3 bedrooms, 2 shower rooms, 4 separate toilets, a hall, a pantry, a garage (25 m2), and a storage room containing the pool equipment (38.5 m2). The master bedroom is downstairs and has its own shower room and separate toilet. The walls are well insulated as is the roof, which also has 12 solar panels. The windows and glass in the doors are double glazed. The shutters and exterior doors are constructed from exotic wood. The floors have reversible under-floor heating and cooling powered by a heat pump. There is also a separate studio (22 m2) which has a kitchenette, a shower room and a toilet. Outside, the garden (10 669 m2) is landscaped with olive trees, oleanders and shrubs surrounding the house, and also has a more a natural wooded area which provides additional privacy for this peacefully located property. The swimming pool is 5m x 10m, salt-water and heated using a heat pump, There is also a boules court 3m x 12m The garden is equipped with an automatic watering system for ease of maintenance year-round. As well as the garage, there is outside parking for around 6 cars.
Features:
- SwimmingPool
- Terrace