3.228.831 RON
FOTOGRAFIILE SE ÎNCARCĂ...
Casă & casă pentru o singură familie de vânzare în Ponte do Rol
3.427.528 RON
Casă & Casă pentru o singură familie (De vânzare)
Referință:
EDEN-T100726835
/ 100726835
Referință:
EDEN-T100726835
Țară:
PT
Oraș:
Ponte Do Rol
Categorie:
Proprietate rezidențială
Tipul listării:
De vânzare
Tipul proprietății:
Casă & Casă pentru o singură familie
Dimensiuni proprietate:
275 m²
Dimensiuni teren:
464 m²
Camere:
5
Dormitoare:
5
Băi:
4
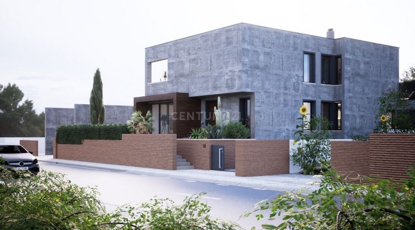
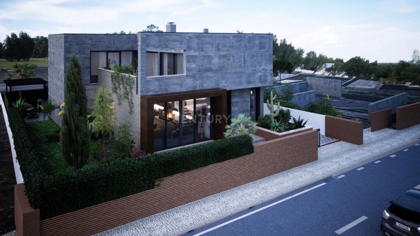
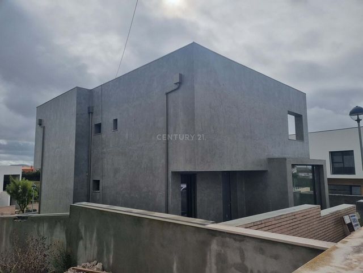
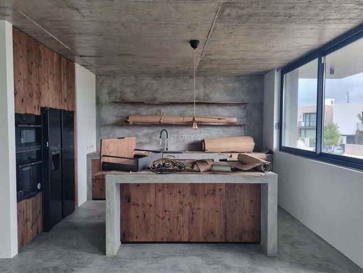
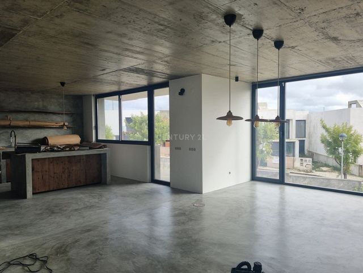
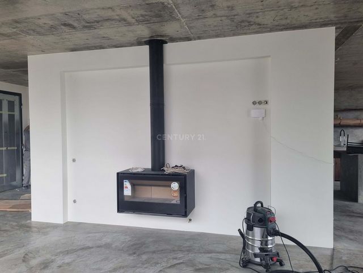
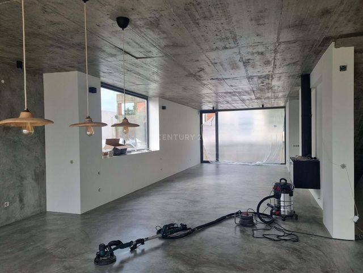
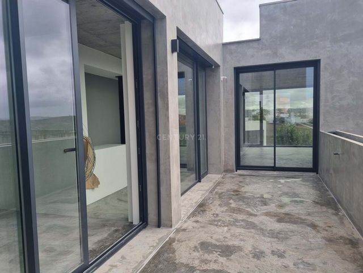
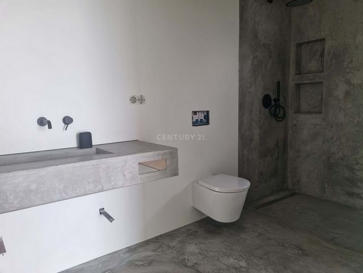
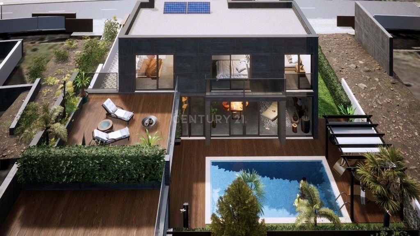
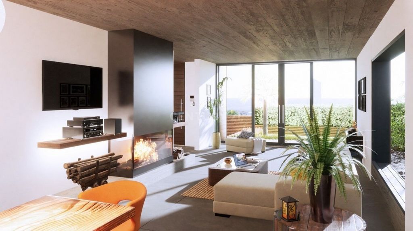
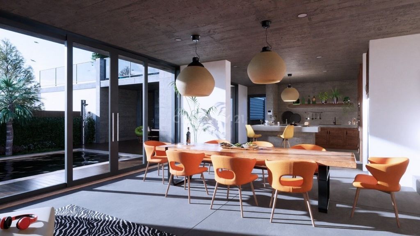
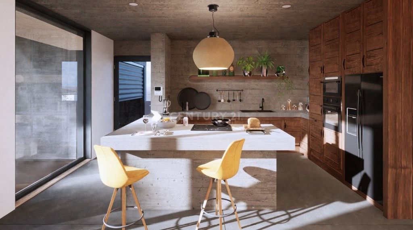
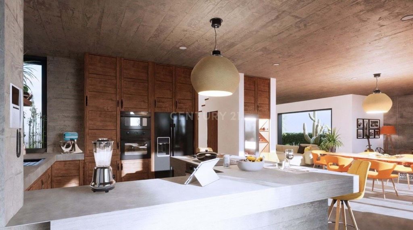
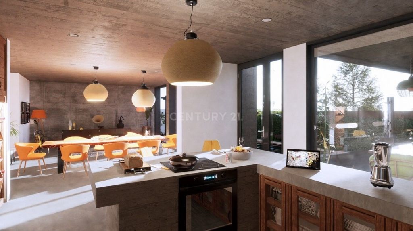
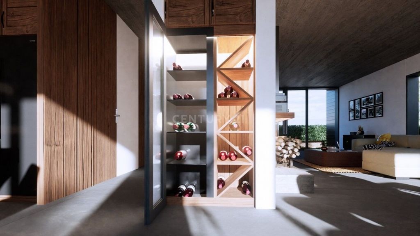
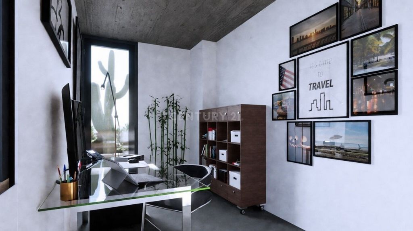
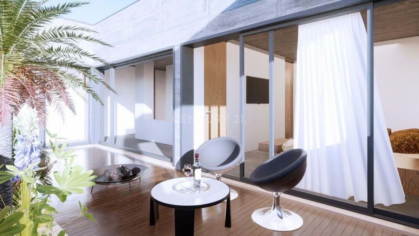
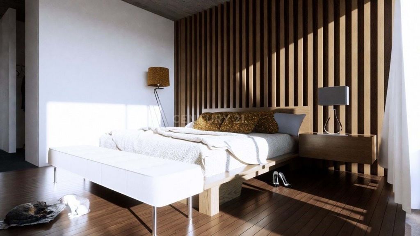
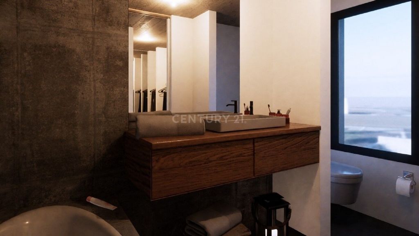
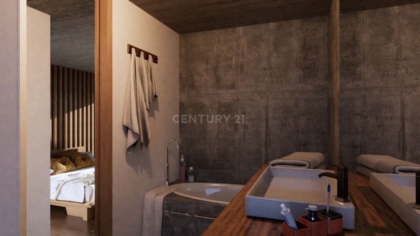
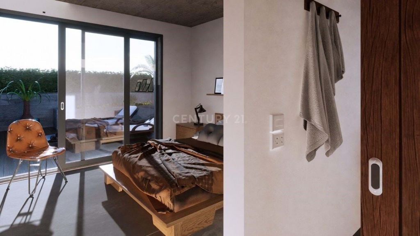
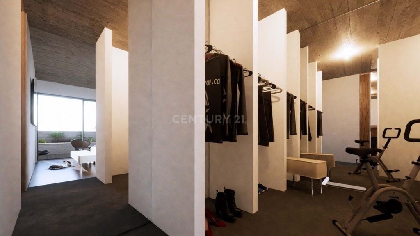
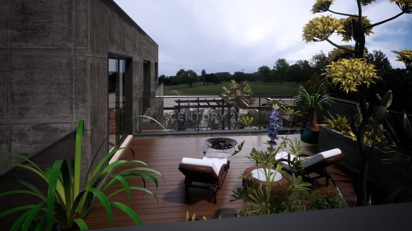
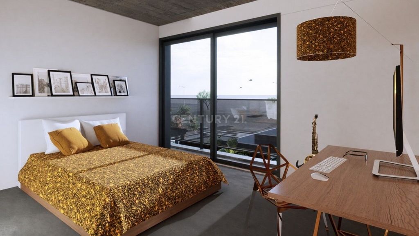
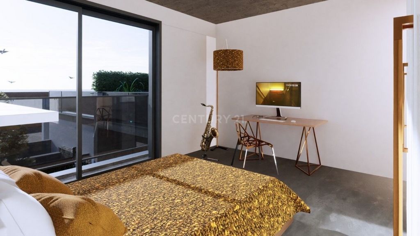
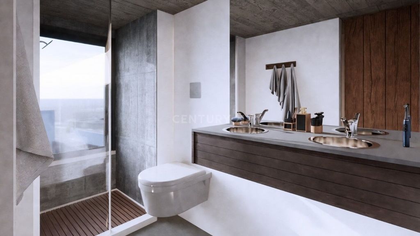
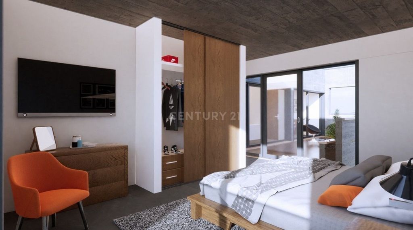
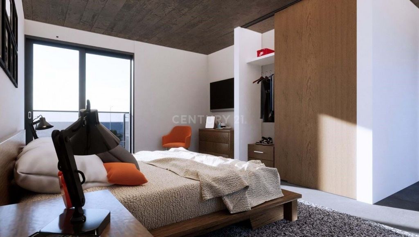
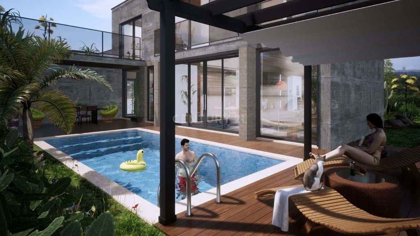
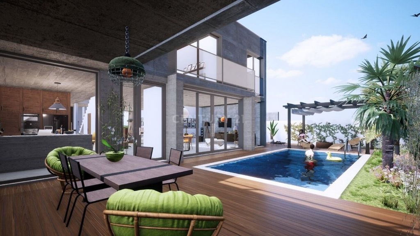
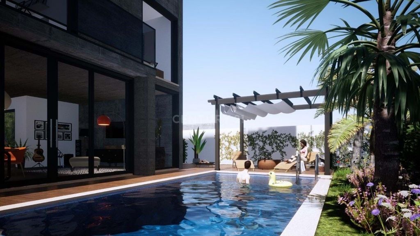
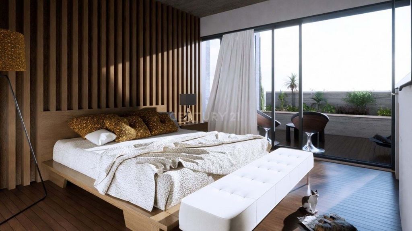
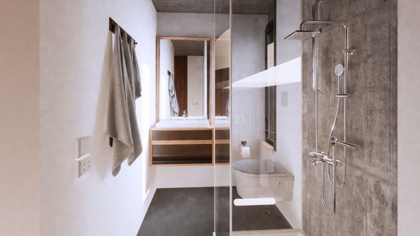
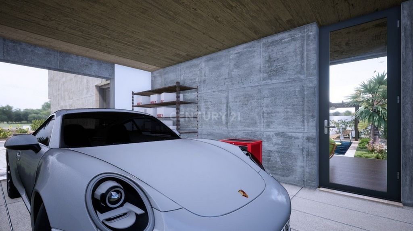
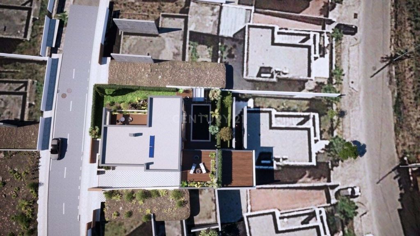
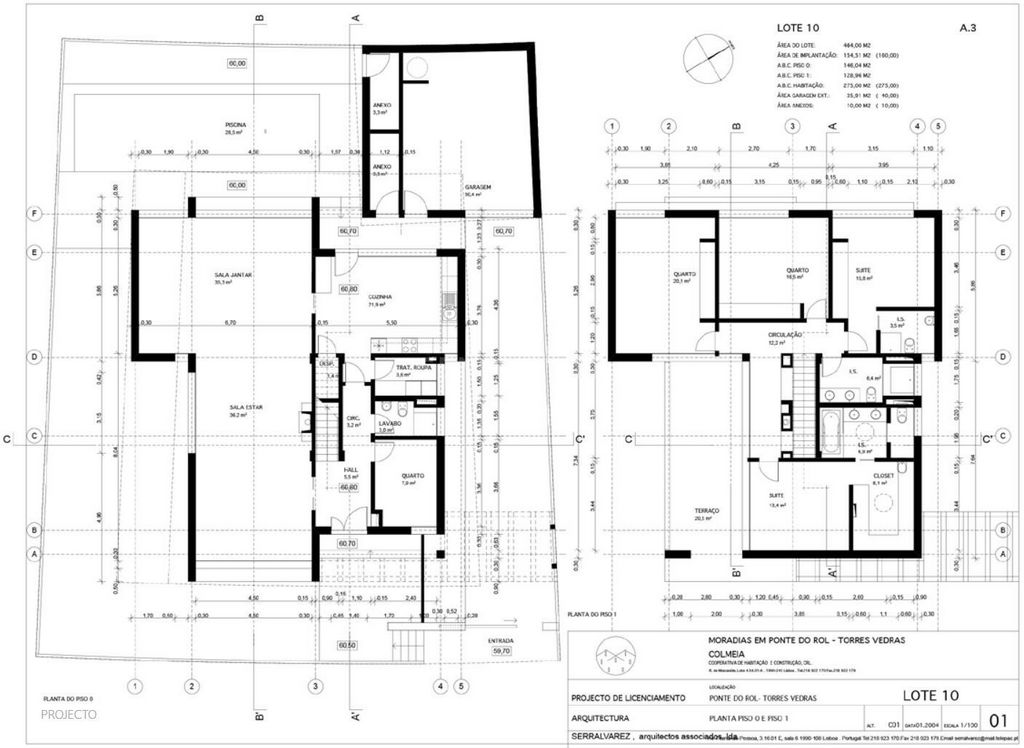
- Implementation of 155m2.
- Floor 0 of 146m2.
- Floor 1 of 129m2.
- Total private area of 275m2.
- Garage of 35m2.
- 24.5m2 swimming pool.
- Terrace on the 1st floor with 20m2.On floor 0, it has a living room with about 70m2 with modern suspended fireplace and equipped kitchen with 22m2 in open space, sliding windows from top to bottom with pool and garden views, illuminated built-in wine cellar, 1 service bathroom, 1 bedroom/office and laundry. Large spaces with plenty of natural light.
Garage with access to the property and the swimming pool, support pergola and porch for social space. On the 1st floor, it has 4 bedrooms where 2 are en suite, 1 bathroom and access to a 20m2 terrace with entrance to 2 of the bedrooms.Villa with high quality finishes with a mix of woods and modern lines, smoothed concrete walls and custom lighting.Differentiated project with great elegance.For more information please contact us. Vezi mai mult Vezi mai puțin Villa de 5 chambres sur un terrain de 464 m2 avec piscine dans la paroisse de Ponte de Rol à Torres Vedras. Processus de vente clé en main, il devrait être achevé en avril 2025.Réparti sur 2 étages et avec les zones suivantes :
- Mise en place de 155m2.
- Étage 0 de 146m2.
- Étage 1 de 129m2.
- Surface privée totale de 275m2.
- Garage de 35m2.
- Piscine de 24,5m2.
- Terrasse au 1er étage de 20m2.Au 0e étage, il dispose dun salon denviron 70m2 avec cheminée suspendue moderne et cuisine équipée de 22m2 en open space, fenêtres coulissantes de haut en bas avec vue sur la piscine et le jardin, cave à vin intégrée éclairée, 1 salle de bain de service, 1 chambre/bureau et buanderie. Grands espaces avec beaucoup de lumière naturelle.
Garage avec accès à la propriété et à la piscine, pergola de support et porche pour lespace social. Au 1er étage, il dispose de 4 chambres dont 2 en suite, 1 salle de bain et un accès à une terrasse de 20m2 avec entrée à 2 des chambres.Villa avec des finitions de haute qualité avec un mélange de bois et de lignes modernes, des murs en béton lissé et un éclairage personnalisé.Projet différencié dune grande élégance.Pour plus dinformations, veuillez nous contacter. Moradia T5 inserida num lote de 464 m2 com piscina na freguesia de Ponte de Rol em Torres Vedras. Processo de venda de chave na mão, conta com previsão de acabamento em abril de 2025.Distribuída por 2 pisos e com as seguintes áreas:
- Implantação de 155m2.
- Piso 0 de 146m2.
- Piso 1 de 129m2.
- Área total privativa de 275m2.
- Garagem de 35m2.
- Piscina de 24,5m2.
- Terraço no 1º andar com 20m2.No piso 0, conta com sala com cerca de 70m2 com lareira moderna suspensa e cozinha equipa com 22m2 em open space, janelas de correr de alto a baixo com vista piscina e jardim, garrafeira embutida iluminada, 1 wc de serviço, 1 quarto/escritório e lavandaria. Espaços amplos e com bastante luz natural.
Garagem com acesso ao imóvel e á piscina, pérgola de apoio e alpendre para espaço social. No piso 1, conta com 4 quartos onde 2 são em suíte, 1 wc de apoio e acesso a um terraço de 20m2 com entrada para 2 dos quartos.Moradia com acabamentos de alta qualidade com uma mistura de madeiras e linhas modernas, paredes em cimento afagado e iluminação personalizada.Projeto diferenciado com muita elegância.Para mais informações entre em contacto. 5 bedroom villa on a plot of 464 m2 with swimming pool in the parish of Ponte de Rol in Torres Vedras. Turnkey sales process, it is expected to be completed in April 2025.Spread over 2 floors and with the following areas:
- Implementation of 155m2.
- Floor 0 of 146m2.
- Floor 1 of 129m2.
- Total private area of 275m2.
- Garage of 35m2.
- 24.5m2 swimming pool.
- Terrace on the 1st floor with 20m2.On floor 0, it has a living room with about 70m2 with modern suspended fireplace and equipped kitchen with 22m2 in open space, sliding windows from top to bottom with pool and garden views, illuminated built-in wine cellar, 1 service bathroom, 1 bedroom/office and laundry. Large spaces with plenty of natural light.
Garage with access to the property and the swimming pool, support pergola and porch for social space. On the 1st floor, it has 4 bedrooms where 2 are en suite, 1 bathroom and access to a 20m2 terrace with entrance to 2 of the bedrooms.Villa with high quality finishes with a mix of woods and modern lines, smoothed concrete walls and custom lighting.Differentiated project with great elegance.For more information please contact us.