5.294.853 RON
FOTOGRAFIILE SE ÎNCARCĂ...
Casă & casă pentru o singură familie de vânzare în Carpentras
5.722.821 RON
Casă & Casă pentru o singură familie (De vânzare)
Referință:
EDEN-T100744506
/ 100744506
Referință:
EDEN-T100744506
Țară:
FR
Oraș:
Carpentras
Cod poștal:
84200
Categorie:
Proprietate rezidențială
Tipul listării:
De vânzare
Tipul proprietății:
Casă & Casă pentru o singură familie
Dimensiuni proprietate:
422 m²
Dimensiuni teren:
400 m²
Camere:
15
Dormitoare:
9
Băi:
1


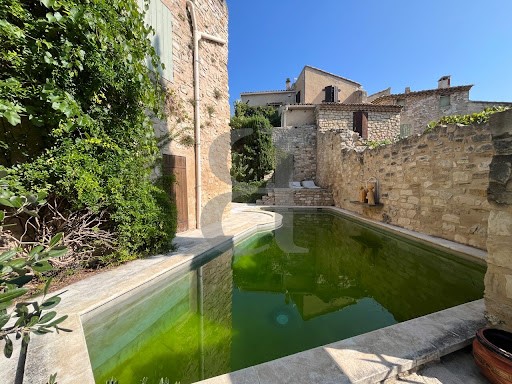

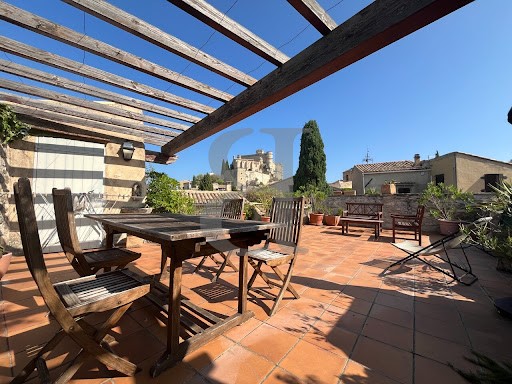

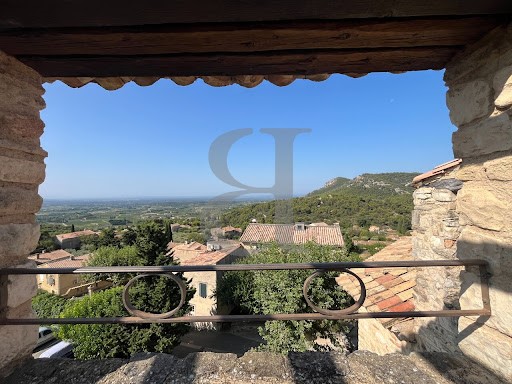
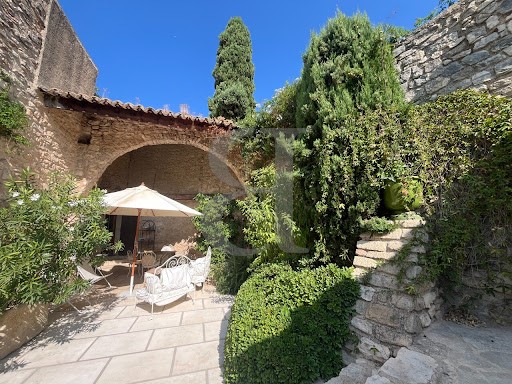
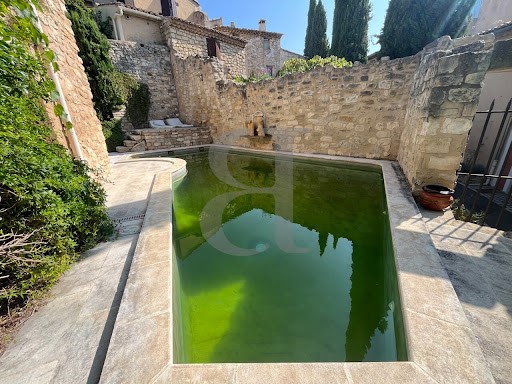
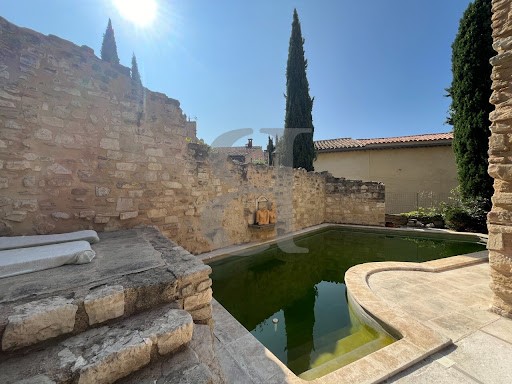
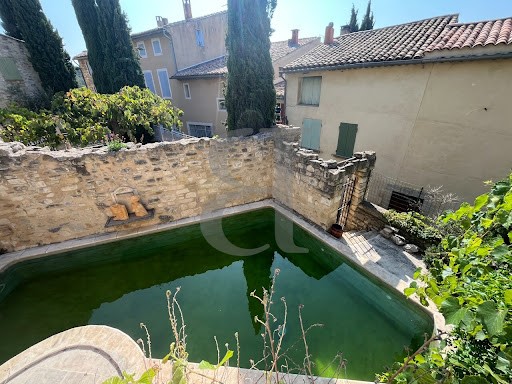

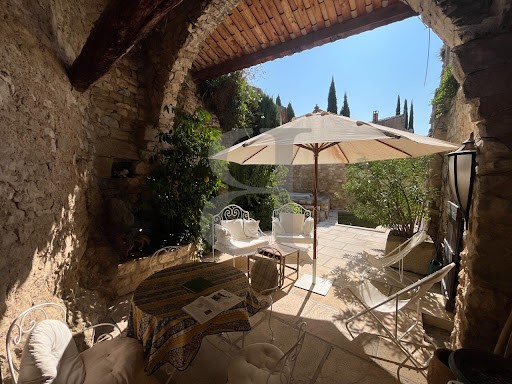
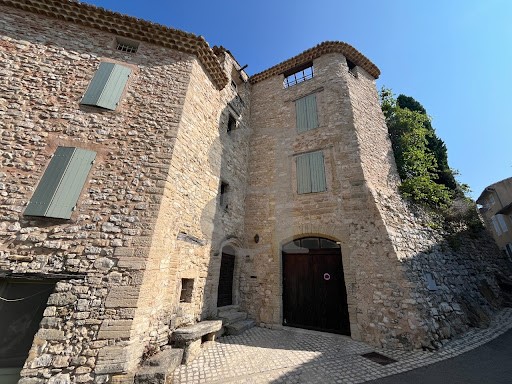
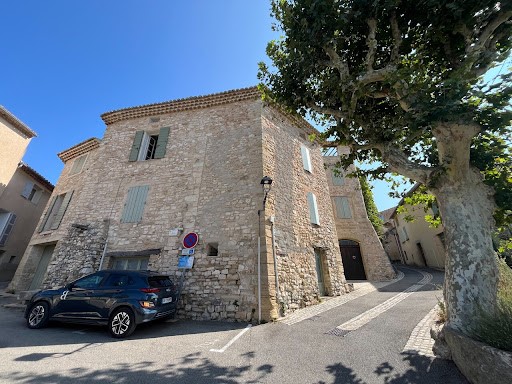
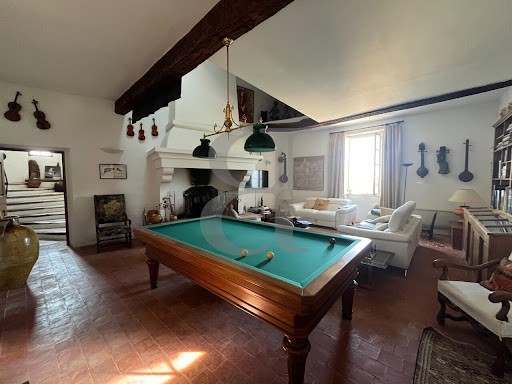

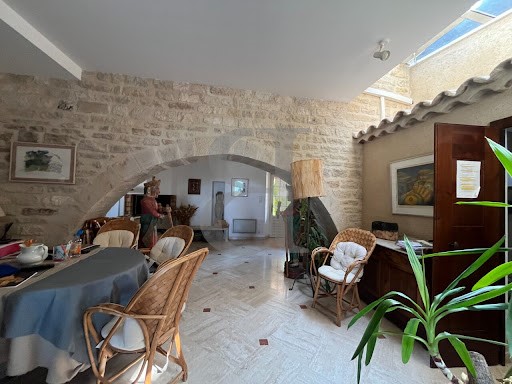
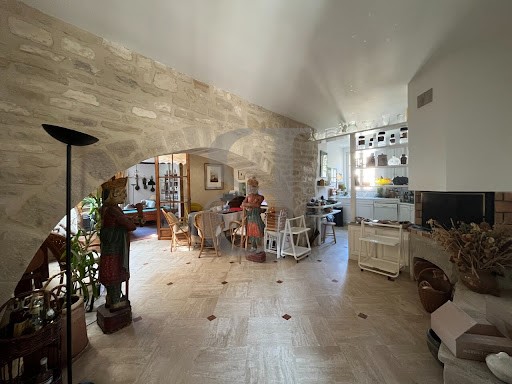
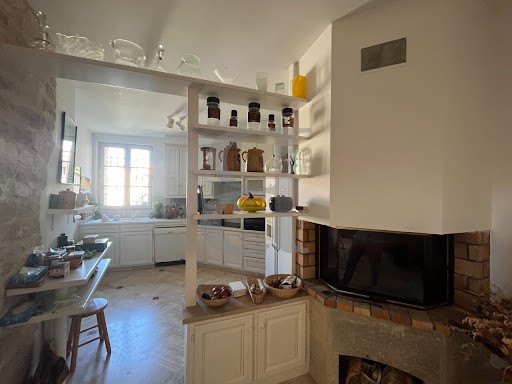
Dans un village très prisé, perchée sur les hauteurs et profitant d'un vue dominante, venez découvrir cette authentique maison en pierre du 14° siècle. Cette demeure d'environ 400 m² allie charme et authenticité. Sa terrasse offre une vue imprenable de la vallée du Rhône jusqu'au Mont Ventoux, en passant par le château historique.
La Propriété se compose de la maison principale, articulée autour de son escalier classé et comprend également 3 appartements ainsi que deux doubles garages.
Elle dispose d'un agréable espace piscine sans vis-à-vis pour profiter de l'été au frais ! Des travaux de modernisation son à prévoir.
Cette Propriété est à vendre à l'agence Boschi Immobilier de L'Isle-sur-la-Sorgue - 84800.
Elle se compose de :
Hall d'entrée avec garage et cave 30 m²
--1er Étage--
Hall 5 m²
Salon avec cheminée 27 m²
Cuisine 7.50 m²
Chambre 19 m²
--2ème Étage--
Chambre avec cheminée 28 m²
Bureau 20 m²
Dégagement 3 m²
WC 1 m²
Salle d'eau 3 m²
Kitchenette 3 m²
Salle à manger et cuisine 47 m²
Salon avec cheminée 46 m²
Chambre avec dressing 22 m²
--3ème Étage--
Chambre 27 m²
Chambre 23 m²
Dégagement, salle d'eau et wc 9 m²
Chambre 10 m²
Mezzanine 6 m²
Appartement T3 de 73m²
Studio 30 m²
Studio 30 m²
Piscine béton forme libre
Terrasse 175 m² avec vue panoramique 360°
Cave 70 m²
2 Garages 47 et 31 m² Dentelles de Montmirail - Mont Ventoux area In a sought-after village, perched on the heights with a dominant view, come and discover this authentic 14th century stone house. This 400 sqm home combines charm and authenticity. Its terrace offers a breathtaking view of the Rhône valley, Mont Ventoux and the historic château. The property comprises the main house, built around a listed staircase, 3 apartments and two double garages. It features a pleasant, unoverlooked swimming pool area for cool summer days! Some modernization work needs to be carried out. This property is for sale at Boschi Immobilier in L'Isle-sur-la-Sorgue - 84800. It consists of: Entrance hall with garage and cellar 30 sqm --1st floor-- Entrance hall 5 sqm Living room with fireplace 27 sqm Kitchen 7.50 sqm Bedroom 19 sqm --2nd Floor-- Bedroom with fireplace 28 sqm Study 20 sqm Clearance 3 sqm WC 1 sqm Shower room 3 sqm Kitchenette 3 sqm Dining room and kitchen 47 sqm Living room with fireplace 46 sqm Bedroom with dressing room 22 sqm --3rd floor-- Bedroom 27 sqm Bedroom 23 sqm Hallway, shower room and toilet 9 sqm Bedroom 10 sqm Mezzanine 6 sqm Apartment T3 73 sqm Studio apartment 30 sqm Studio apartment 30 sqm Free-form concrete pool Terrace 175 sqm with 360° panoramic view Cellar 70 sqm 2 Garages 47 and 31 sqm