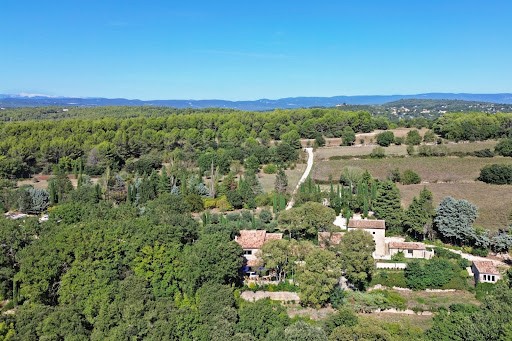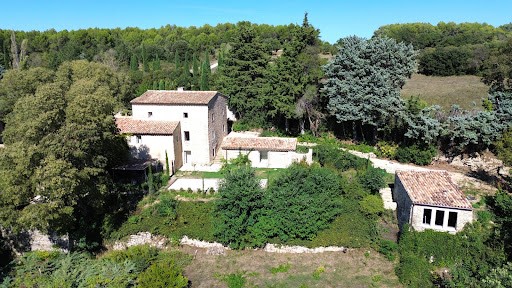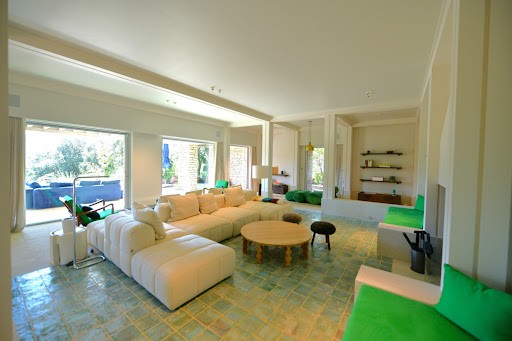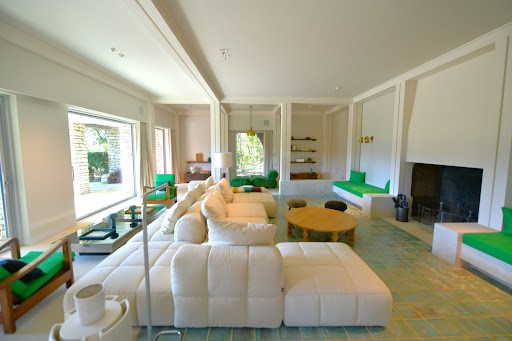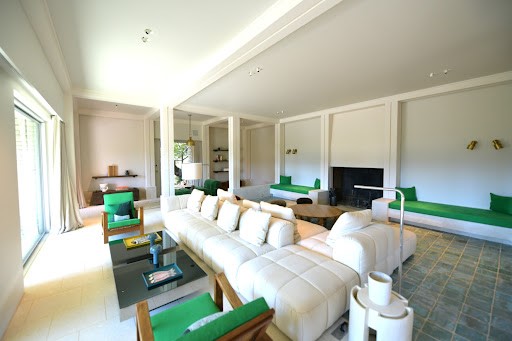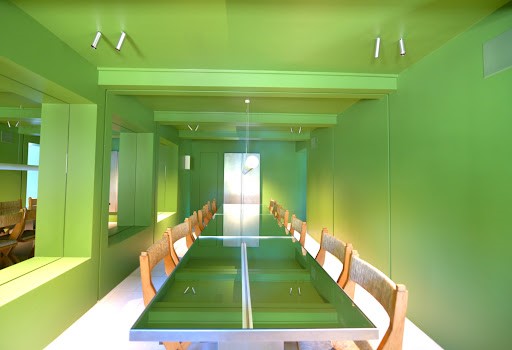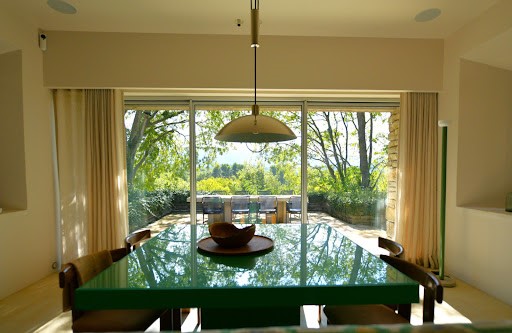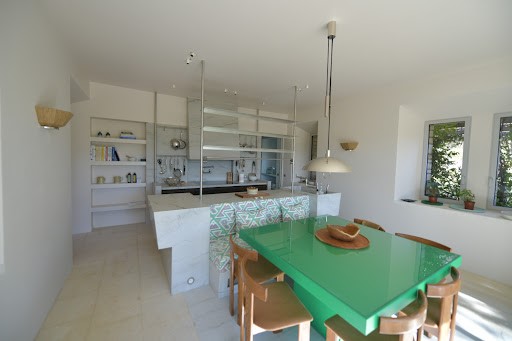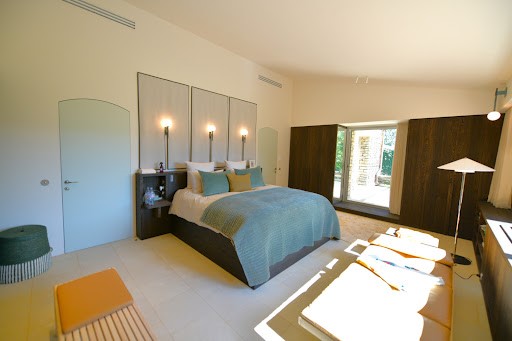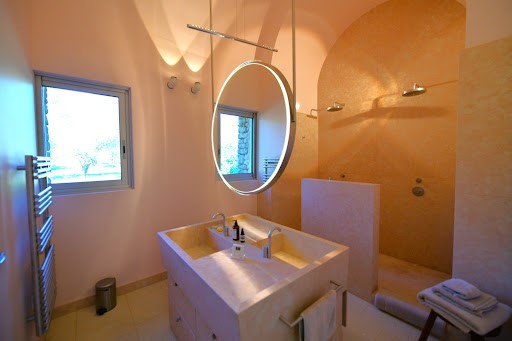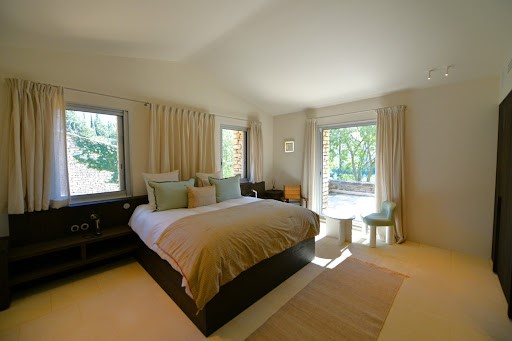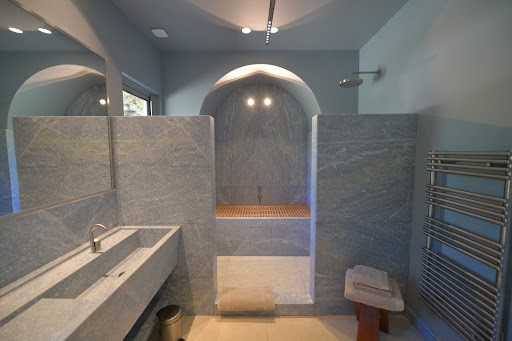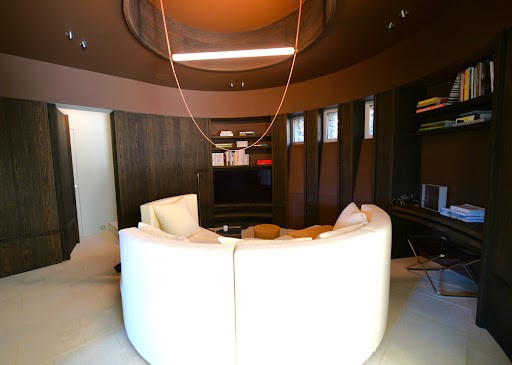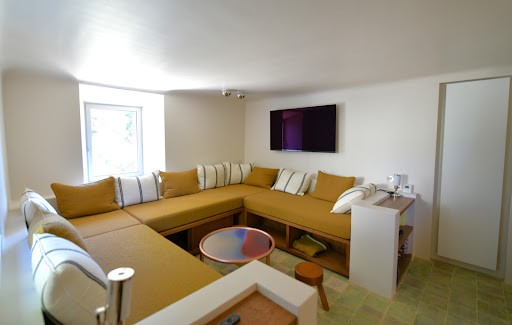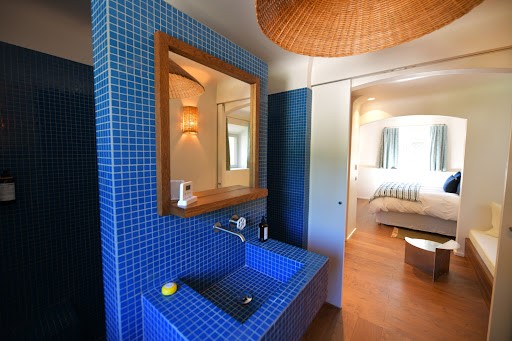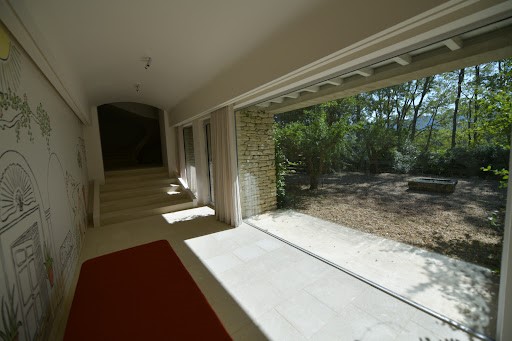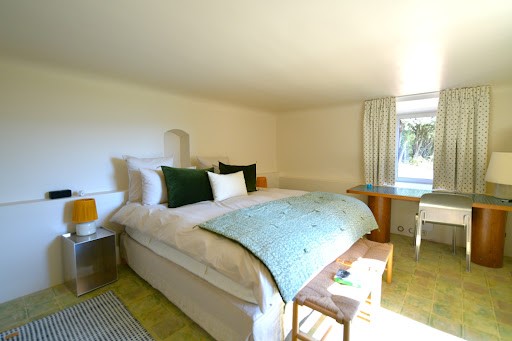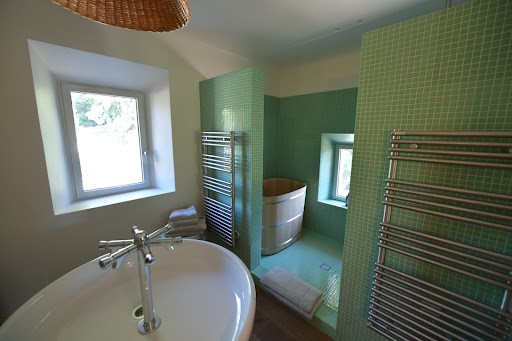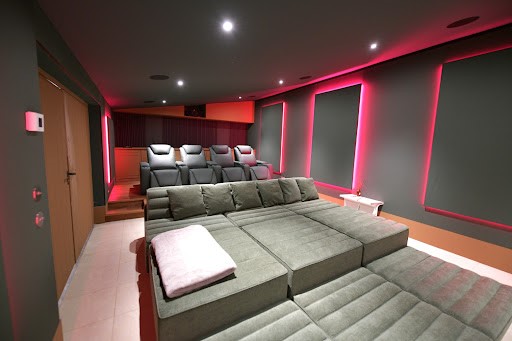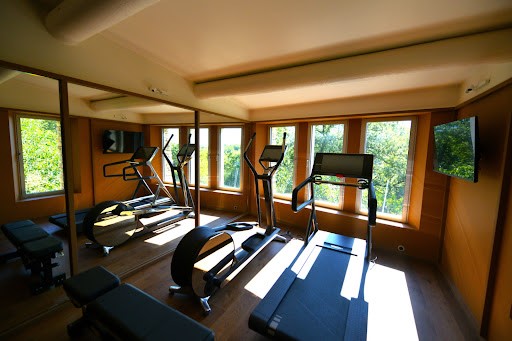39.541.352 RON
FOTOGRAFIILE SE ÎNCARCĂ...
Casă & casă pentru o singură familie de vânzare în Ménerbes
40.301.763 RON
Casă & Casă pentru o singură familie (De vânzare)
Referință:
EDEN-T100776742
/ 100776742
This superb architect-designed house of over 700 m² on more than 9 hectares of land is composed of several entities.A beautiful north-facing entrance leads to a spiral staircase designed by a renowned architect, providing an interior link between the main house and the guest house.The main house comprises a dining room, a kitchen (with a generously-sized Maurice piano), a utility room, a laundry room, a storeroom, a library, a very large living room with fireplace, and upstairs two generously-sized bedrooms and two bathrooms. Several WCs, closets and terraces.In the second part, which can be accessed independently, a kitchen, four further bedrooms, three bathrooms and a shower room.Finally, a small independent bedroom and shower room.Superb views of the hilltop village and surrounding area, as well as the Luberon. The property benefits from access to three boreholes, oil-fired central heating, reversible air-conditioning, separate cellar, carports, 12 x 7 m swimming pool with large deck, cinema room and gym, etc. The materials chosen are of the highest quality. Quite beautiful vegetation around the house, including several hundred-year-old trees. The rest of the land is mainly woodland and vineyards.Certainly one of the most beautiful properties for sale in the Luberon.
Vezi mai mult
Vezi mai puțin
Dit prachtige, onder architectuur gebouwde huis van meer dan 700 m² op meer dan 9 hectare grond bestaat uit verschillende entiteiten. Een prachtige entree op het noorden leidt naar een wenteltrap ontworpen door een gerenommeerde architect, die een interne verbinding vormt tussen het hoofdgebouw en het gastenverblijf. Het hoofdhuis bestaat uit een eetkamer, een keuken (met een ruime Maurice-piano), een bijkeuken, een wasruimte, een berging, een bibliotheek, een zeer grote woonkamer met open haard en op de bovenverdieping twee ruime slaapkamers en twee badkamers. Verschillende toiletten, kasten en terrassen. In het tweede deel, dat onafhankelijk toegankelijk is, een keuken, nog vier slaapkamers, drie badkamers en een doucheruimte. Eindelijk, een kleine onafhankelijke slaapkamer en doucheruimte. Prachtig uitzicht op het dorp op de heuveltop en de omgeving, evenals de Luberon. De woning heeft toegang tot drie boorgaten, oliegestookte centrale verwarming, omkeerbare airconditioning, aparte kelder, carports, zwembad van 12 x 7 m met groot terras, bioscoopzaal en fitnessruimte, enz. De gekozen materialen zijn van de hoogste kwaliteit. Heel mooie vegetatie rond het huis, waaronder enkele honderd jaar oude bomen. De rest van het land bestaat voornamelijk uit bos en wijngaarden. Zeker een van de mooiste woningen te koop in de Luberon.
Cette superbe maison d’architecte de plus de 700 m² sur plus de 9 hectares de terrain est composée de plusieurs entités.Une belle entrée au Nord donne sur un escalier hélicoïdal dessiné par un architecte de renom et faisant la connexion intérieure entre l’habitation principale et la maison d’amis.L’habitation principale comprend une salle à manger, une cuisine (avec piano Maurice de taille généreuse), une arrière cuisine, une buanderie, un cellier, une bibliothèque, un très grand salon avec cheminée, puis à l’étage deux chambres aux volumes généreux et deux salles de bains. Plusieurs WC, penderies et terrasses.Dans la deuxième partie, pouvant être accédé indépendamment, une cuisine, quatre autres chambres, trois salles de bains et une salle d’eau.Enfin une petite chambre indépendante et sa salle d’eau.Points de vues superbes sur le village perché et les alentours, ainsi que sur le Luberon. La propriété bénéficie de l’accès à trois forages, chauffage central au fuel, clim réversibles, cave indépendante, abris voitures, piscine de 12 x 7 m avec grande plage, une salle de cinéma ainsi qu’une salle de sport, etc. Les matériaux choisis sont de très grande qualité. Assez belles végétations autour de la maison dont plusieurs arbres centenaires. Le reste des terres est principalement en bois et vignes.Certainement une des plus belles propriétés à vendre dans le Luberon.Les informations sur les risques auquel ce bien est exposé sont disponibles sur le site Géorisques ...
This superb architect-designed house of over 700 m² on more than 9 hectares of land is composed of several entities.A beautiful north-facing entrance leads to a spiral staircase designed by a renowned architect, providing an interior link between the main house and the guest house.The main house comprises a dining room, a kitchen (with a generously-sized Maurice piano), a utility room, a laundry room, a storeroom, a library, a very large living room with fireplace, and upstairs two generously-sized bedrooms and two bathrooms. Several WCs, closets and terraces.In the second part, which can be accessed independently, a kitchen, four further bedrooms, three bathrooms and a shower room.Finally, a small independent bedroom and shower room.Superb views of the hilltop village and surrounding area, as well as the Luberon. The property benefits from access to three boreholes, oil-fired central heating, reversible air-conditioning, separate cellar, carports, 12 x 7 m swimming pool with large deck, cinema room and gym, etc. The materials chosen are of the highest quality. Quite beautiful vegetation around the house, including several hundred-year-old trees. The rest of the land is mainly woodland and vineyards.Certainly one of the most beautiful properties for sale in the Luberon.
Ten wspaniały dom zaprojektowany przez architekta o powierzchni ponad 700 m² na ponad 9 hektarach terenu składa się z kilku brył. Piękne wejście od strony północnej prowadzi do spiralnych schodów zaprojektowanych przez znanego architekta, zapewniających wewnętrzne połączenie między głównym domem a pensjonatem. Główny dom składa się z jadalni, kuchni (z obszernym pianinem Maurice), pomieszczenia gospodarczego, pralni, magazynu, biblioteki, bardzo dużego salonu z kominkiem, a na piętrze dwóch obszernych sypialni i dwóch łazienek. Kilka toalet, szaf i tarasów. W drugiej części, do której można dostać się niezależnie, znajduje się kuchnia, cztery kolejne sypialnie, trzy łazienki i łazienka z prysznicem. Wreszcie mała niezależna sypialnia i łazienka z prysznicem. Wspaniałe widoki na wioskę na wzgórzu i okolicę, a także na Luberon. Nieruchomość korzysta z dostępu do trzech odwiertów, centralnego ogrzewania opalanego olejem, klimatyzacji odwracalnej, oddzielnej piwnicy, wiat garażowych, basenu o wymiarach 12 x 7 m z dużym tarasem, sali kinowej i siłowni itp. Wybrane materiały są najwyższej jakości. Całkiem piękna roślinność wokół domu, w tym kilkusetletnie drzewa. Reszta terenu to głównie lasy i winnice. Z pewnością jedna z najpiękniejszych nieruchomości na sprzedaż w Luberon.
Dieses herrliche, von Architekten entworfene Haus von über 700 m² auf mehr als 9 Hektar Land besteht aus mehreren Elementen. Ein schöner, nach Norden ausgerichteter Eingang führt zu einer Wendeltreppe, die von einem renommierten Architekten entworfen wurde und eine innere Verbindung zwischen dem Haupthaus und dem Gästehaus herstellt. Das Haupthaus besteht aus einem Esszimmer, einer Küche (mit einem großzügigen Maurice-Klavier), einem Hauswirtschaftsraum, einer Waschküche, einem Abstellraum, einer Bibliothek, einem sehr großen Wohnzimmer mit Kamin und im Obergeschoss zwei großzügige Schlafzimmer und zwei Badezimmer. Mehrere WCs, Schränke und Terrassen. Im zweiten Teil, der unabhängig voneinander zugänglich ist, befinden sich eine Küche, vier weitere Schlafzimmer, drei Bäder und ein Duschbad. Schließlich ein kleines unabhängiges Schlafzimmer und ein Duschbad. Herrliche Aussicht auf das auf einem Hügel gelegene Dorf und die Umgebung sowie auf den Luberon. Das Anwesen verfügt über Zugang zu drei Bohrlöchern, eine Ölzentralheizung, eine umschaltbare Klimaanlage, einen separaten Keller, Carports, einen 12 x 7 m großen Swimmingpool mit großer Terrasse, einen Kinoraum und einen Fitnessraum usw. Die gewählten Materialien sind von höchster Qualität. Sehr schöne Vegetation rund um das Haus, darunter mehrere hundert Jahre alte Bäume. Der Rest des Landes besteht hauptsächlich aus Wäldern und Weinbergen. Sicherlich eine der schönsten Immobilien, die im Luberon zum Verkauf stehen.
Referință:
EDEN-T100776742
Țară:
FR
Oraș:
Menerbes
Cod poștal:
84560
Categorie:
Proprietate rezidențială
Tipul listării:
De vânzare
Tipul proprietății:
Casă & Casă pentru o singură familie
Dimensiuni proprietate:
700 m²
Dimensiuni teren:
97.507 m²
Camere:
15
Dormitoare:
7
Băi:
4
