22.393.647 RON
FOTOGRAFIILE SE ÎNCARCĂ...
Casă & casă pentru o singură familie de vânzare în Bonnieux
22.393.647 RON
Casă & Casă pentru o singură familie (De vânzare)
Referință:
EDEN-T100776809
/ 100776809
Referință:
EDEN-T100776809
Țară:
FR
Oraș:
Bonnieux
Cod poștal:
84480
Categorie:
Proprietate rezidențială
Tipul listării:
De vânzare
Tipul proprietății:
Casă & Casă pentru o singură familie
Dimensiuni proprietate:
280 m²
Dimensiuni teren:
13 m²
Camere:
7
Dormitoare:
4
Băi:
4
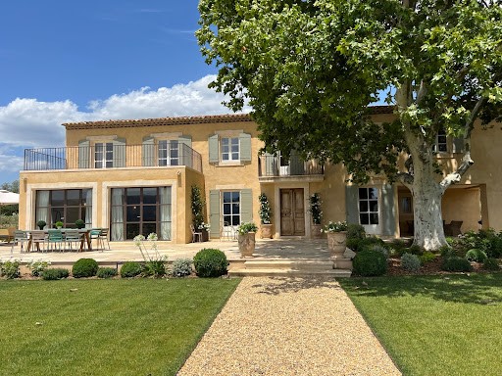
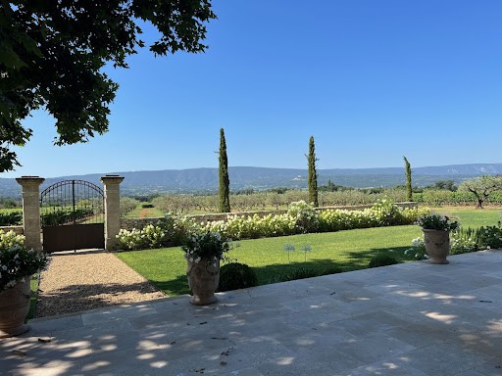
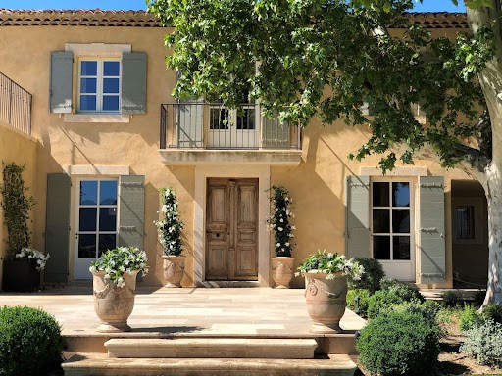
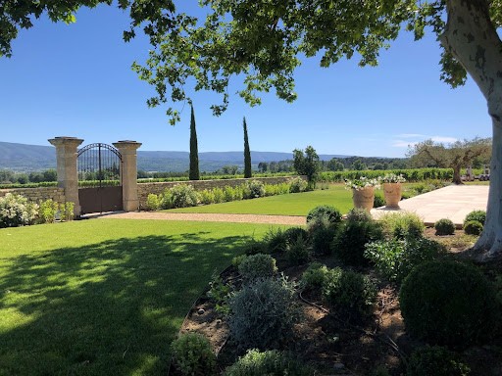
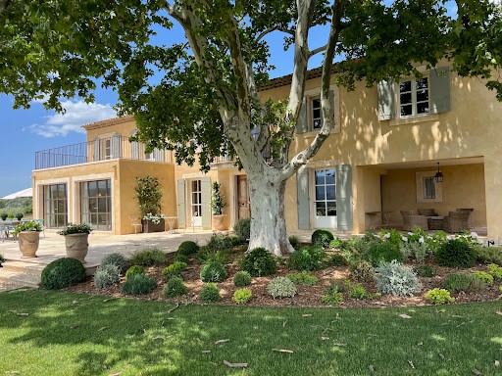
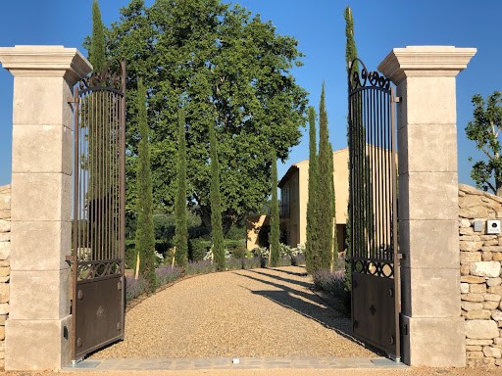
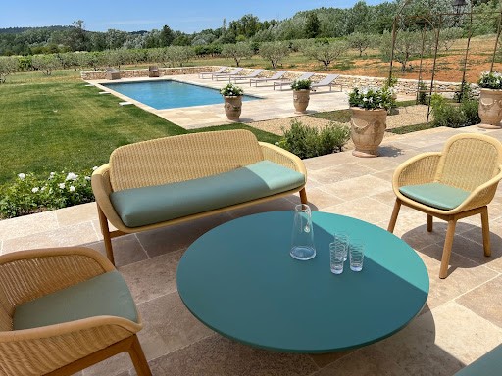
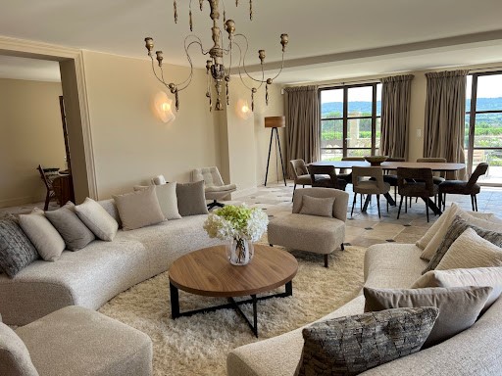
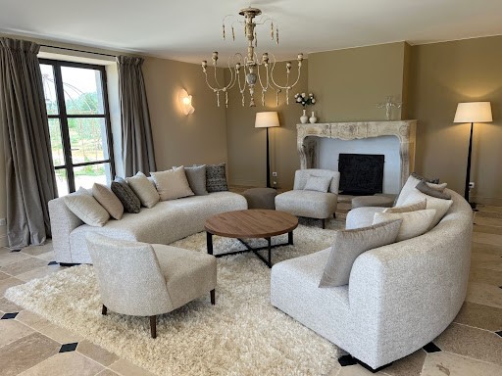
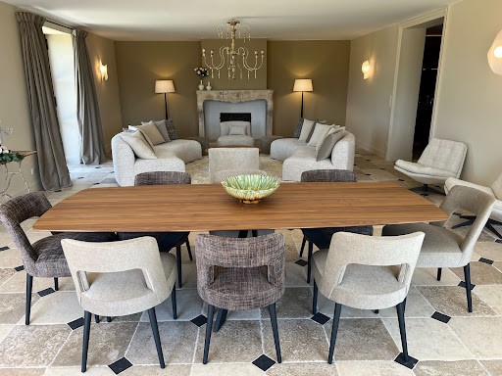
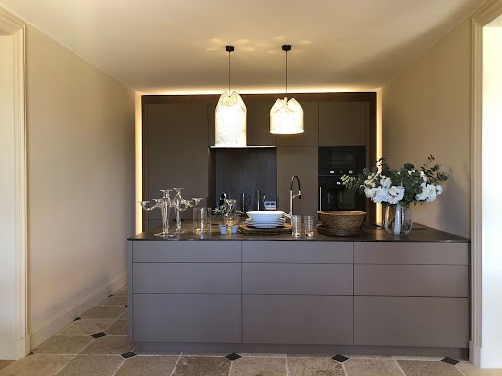
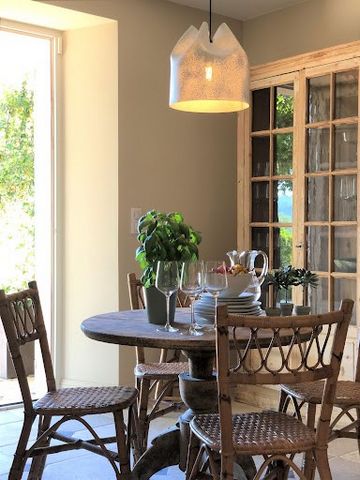
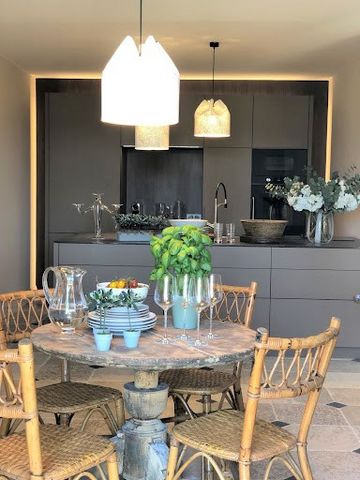
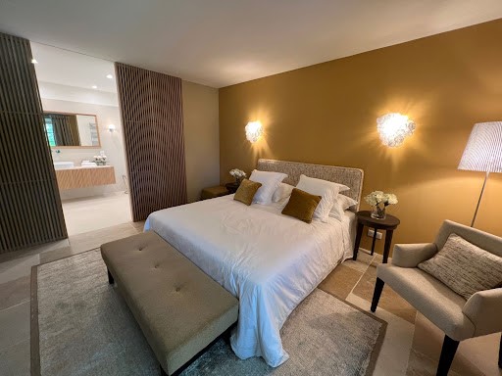
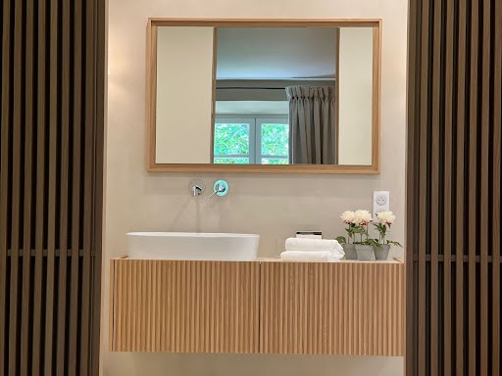

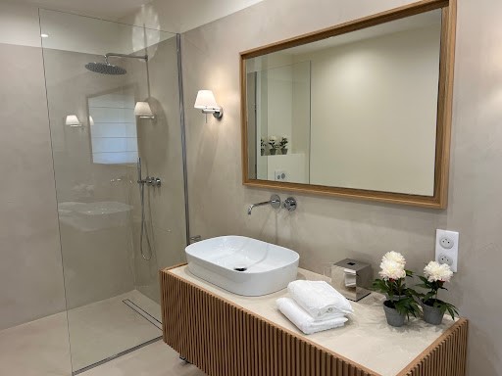
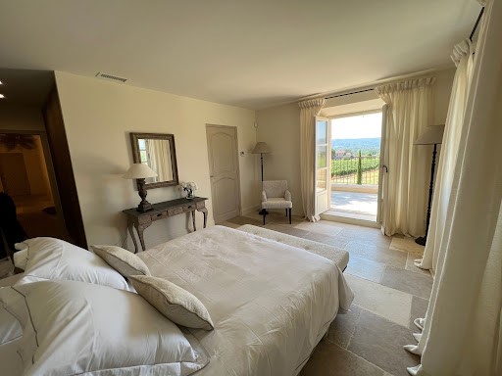
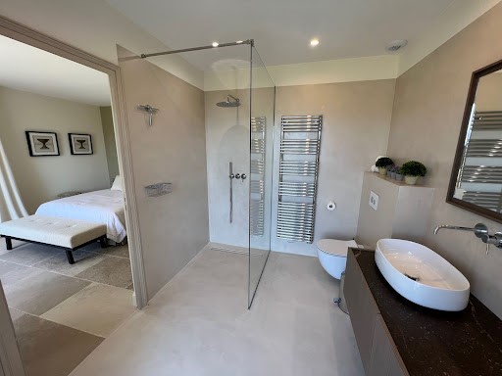
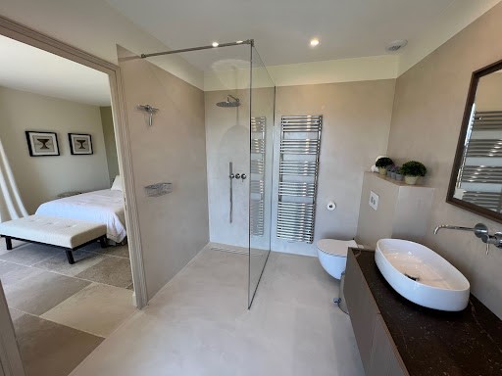
LUXURY PROPERTY WITH PANORAMIC VIEW
In the shade of a century-old plane tree, this superb residence was rebuilt on the basis of an old winegrower's farmhouse with its refrigerated barn for grapes, completely reorganized and decorated.
It is located between BONNIEUX and ROUSSILLON in the heart of a wine estate and an olive grove, the land area is 13.25 hectares, including 7.8 hectares in one piece around the building.
The usable surface area of the Bastide is approximately 280 sqm, in a dominant position with a superb view of the Luberon, the villages of Bonnieux and Lacoste and the surrounding hills.
On the ground floor you enter a large entrance hall then a living space of about 100 sqm open kitchen living room with fireplace dining room with
numerous bay windows that provide access to the terraces, a cloakroom, toilets, an office, a laundry room and a technical room.
On the first floor: a TV lounge library, a master suite with its bathroom, three other suites with their shower room, one with access to a large
terrace and one with a balcony.
The exterior facilities are superb, large stone terraces including a covered one, a heated swimming pool measuring 11.00 meters x 4.50 meters with an electric cover. A parking lot for parking many vehicles.
The magnificent landscaped and wooded garden is lawned and planted with olive trees and Mediterranean species. The iron gate is automated, it rests on pillars in
cut stone. Exterior lighting has been installed throughout the
landscaped perimeter. The interior fittings are of high quality, underfloor heating and
cooling on the ground floor, and reversible air conditioning by heat pump in
ducted, stone floors, beautiful stone frames, etc.
An alarm system in connection with a remote monitoring center secures this complex.
The construction was carried out according to RT 2012 standards, it benefits from
ten-year guarantees.
This house is sold fully furnished and equipped with dishes, linens,
all electrical appliances, so that the lucky buyer only has to bring his
personal effects to settle in and enjoy it.
This object is rare for sale. Vezi mai mult Vezi mai puțin BONNIEUX
PROPRIETE DE PRESTIGE AVEC VUE PANORAMIQUE
A l’ombre d’un platane séculaire, cette superbe demeure a été reconstruite sur la base d’un ancien mas vigneron avec son hangar frigo pour les raisins, entièrement réorganisée, et décorée.
Elle est située entre BONNIEUX et ROUSSILLON au cœur d’un domaine viticole et d’une oliveraie, la surface des terres est de 13.25 hectares dont 7.8 hectares d’un seul tenant atour du bâti.
La surface utile de la Bastide est d’environ 280 m2, en position dominante avec une superbe vue sur le Luberon, les villages de Bonnieux et Lacoste et les collines environnantes.
Au rez de chaussée on pénètre dans un vaste un hall d’entrée puis un espace de vie d’environ 100 m2 cuisine ouverte salon avec cheminée salle à manger avec de nombreuses baies vitrées qui permettent d’accéder vers les terrasses, un vestiaire, des toilettes invités, un bureau, une buanderie lingerie et une pièce technique.
Au premier étage : un salon télé bibliothèque, une master suite avec sa avec salle de bains, trois autres suites avec leur salle d’eau dont une avec un accès vers une grande terrasse et une avec un balcon.
Les aménagements extérieurs sont superbes, de grandes terrasses en pierre dont une couverte, une piscine chauffée d’une longueur de 12.00 mètres x 4.50 mètres avec une couverture électrique. Un parking permettant de garer de nombreux véhicules.
Le jardin arboré et paysagé magnifique, il est engazonné et planté d’oliviers et d’essences méditerranéennes. Le portail en fer est automatisé, il repose sur des piliers en pierre de taille. Un éclairage extérieur a été installé sur l’ensemble du périmètre paysagé. Les prestations intérieures sont de grande qualité, plancher chauffant et rafraichissant au rez de chaussée, et climatisation réversible par pompe à chaleur en gainable, sols en pierre, de très beaux encadrements de pierre etc.
Un système d’alarme en liaison avec un centre de télésurveillance sécurise cet ensemble.
La construction a été réalisée selon les normes RT 2012, elle bénéficie des garanties décennales.
Cette maison est vendue entièrement meublée et équipée avec la vaisselle, le linge de maison, tous les appareils électriques, ceci afin que l’heureux acquéreur n’ait que ses effets personnels à amener pour s’y installer et en jouir
.
Cet objet est rare à la vente. BONNIEUX
LUXURY PROPERTY WITH PANORAMIC VIEW
In the shade of a century-old plane tree, this superb residence was rebuilt on the basis of an old winegrower's farmhouse with its refrigerated barn for grapes, completely reorganized and decorated.
It is located between BONNIEUX and ROUSSILLON in the heart of a wine estate and an olive grove, the land area is 13.25 hectares, including 7.8 hectares in one piece around the building.
The usable surface area of the Bastide is approximately 280 sqm, in a dominant position with a superb view of the Luberon, the villages of Bonnieux and Lacoste and the surrounding hills.
On the ground floor you enter a large entrance hall then a living space of about 100 sqm open kitchen living room with fireplace dining room with
numerous bay windows that provide access to the terraces, a cloakroom, toilets, an office, a laundry room and a technical room.
On the first floor: a TV lounge library, a master suite with its bathroom, three other suites with their shower room, one with access to a large
terrace and one with a balcony.
The exterior facilities are superb, large stone terraces including a covered one, a heated swimming pool measuring 11.00 meters x 4.50 meters with an electric cover. A parking lot for parking many vehicles.
The magnificent landscaped and wooded garden is lawned and planted with olive trees and Mediterranean species. The iron gate is automated, it rests on pillars in
cut stone. Exterior lighting has been installed throughout the
landscaped perimeter. The interior fittings are of high quality, underfloor heating and
cooling on the ground floor, and reversible air conditioning by heat pump in
ducted, stone floors, beautiful stone frames, etc.
An alarm system in connection with a remote monitoring center secures this complex.
The construction was carried out according to RT 2012 standards, it benefits from
ten-year guarantees.
This house is sold fully furnished and equipped with dishes, linens,
all electrical appliances, so that the lucky buyer only has to bring his
personal effects to settle in and enjoy it.
This object is rare for sale.