FOTOGRAFIILE SE ÎNCARCĂ...
Casă & casă pentru o singură familie de vânzare în Chambourg-sur-Indre
6.867.931 RON
Casă & Casă pentru o singură familie (De vânzare)
Referință:
EDEN-T100776851
/ 100776851
Referință:
EDEN-T100776851
Țară:
FR
Oraș:
Chambourg-Sur-Indre
Cod poștal:
37310
Categorie:
Proprietate rezidențială
Tipul listării:
De vânzare
Tipul proprietății:
Casă & Casă pentru o singură familie
Dimensiuni proprietate:
654 m²
Dimensiuni teren:
350.000 m²
Camere:
14
Dormitoare:
6
Băi:
3
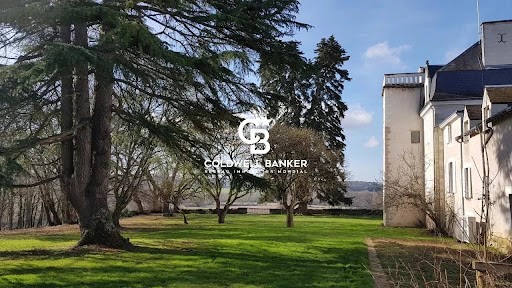
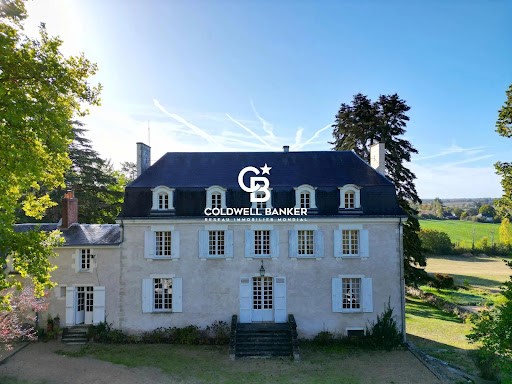
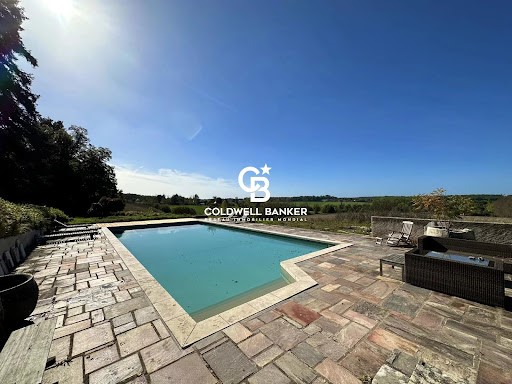
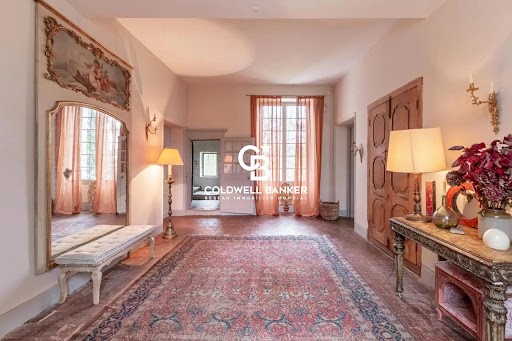
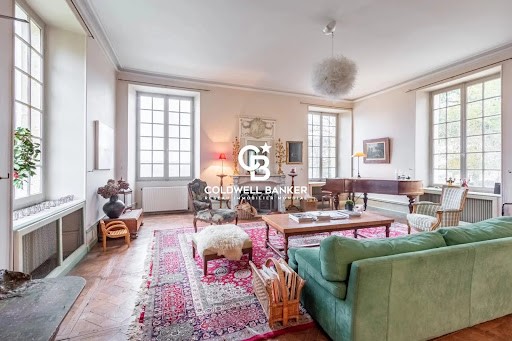
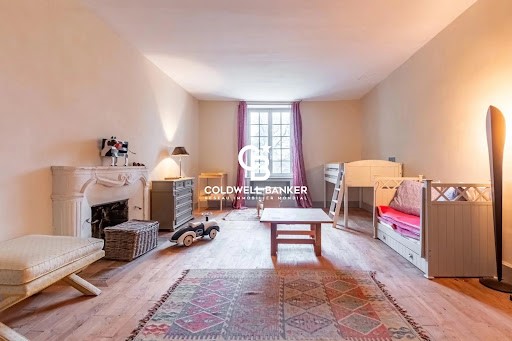
Located 4 minutes from the town center and only 7 km from Loches, this property is suitable for a family as a primary or secondary residence, but it is also well-suited for any type of tourist or seasonal activity.
The ground floor of the castle consists of a spacious entrance leading to a 44 m² reception room with a marble fireplace and original period parquet flooring. Its triple exposure makes this room extremely bright and welcoming. A corridor leads to the dining room and the fully fitted and equipped eat-in kitchen, offering an unobstructed view of the park. Continuing on, you will find a boiler room that provides access to the stunning 75 m² Orangery, featuring hand-carved stone flooring, columns, and a door imported from an Indian palace.
The first floor consists of a 147 m² open space to be fitted out, three bedrooms, four bathrooms, dressing rooms, and two lounges.
On the second floor, which requires restoration, there is a large corridor leading to three bedrooms, two bathrooms, and a terrace.
Finally, in the basement, you will find very large and beautiful, well-preserved cellars.
The estate covers 35 hectares and includes a park, meadows, a forest, and fields.
You will also find a restored 104 m² house, a garage, and a storage room, as well as a 14 by 7-meter swimming pool, an orchard, and a tennis court that needs restoration.
A river running through the property for over 500 meters of shoreline, along with two private islands, will allow you to enjoy walks and relaxation in a bucolic setting. Vezi mai mult Vezi mai puțin Découvrez ce château datant du XVe siècle, reconstruit au début du XIXe siècle avec ses dépendances sur un domaine de 35 ha.
Située à 4 min du centre bourg et seulement 7 km de Loches, cette propriété conviendra à une famille en tant que résidence principale ou secondaire, mais elle se prête également à tout type d’activité touristique ou saisonnière.
Le château est composé au rez-de-chaussée, d’une entrée spacieuse desservant un salon de réception de 44 m² avec sa cheminée en marbre et son parquet d'époque, sa triple exposition rendant cette pièce extrêmement lumineuse et chaleureuse.
Un corridor mène à la salle à manger et à la cuisine dinatoire entièrement aménagée et équipée permettant une vue dégagée sur le parc.
Dans la continuité vous trouverez une chaufferie donnant accès à l'Orangerie de 75 m² aux prestations époustouflantes: sol en pierre sculpté à la main, colonnes et porte importée d'un palais Indien.
Le premier étage, se compose d'un open-space de 147 m² à aménager, trois chambres, quatre salles de bain, des dressings et deux salons.
Au deuxième étage, à restaurer, vous trouverez un grand dégagement desservant trois chambres, deux salles de bain ainsi qu’une terrasse.
Enfin, vous trouverez au sous-sol de très grandes et belles caves très saines.
Le domaine comprend 35 ha et se compose d’un parc, de prairies, un bois et de champs.
Vous y retrouverez une maison restaurée de 104 m², un garage et un local de stockage; une piscine de 14 par 7, un verger et un cours de tennis à restaurer.
Une rivière passant dans la propriété sur plus de 500 mètres de rivage ainsi que deux îlots privés vous permettront balades et détente dans un cadre bucolique.
Pour plus d'informations, contactez Jonathan Ciette votre consultant en immobilier résidentiel.
Honoraires à la charge du vendeur.
“Les informations sur les risques auxquels ce bien est exposé sont disponibles sur le site Géorisques : ... georisques. gouv. fr ”. Discover this 15th-century castle, rebuilt in the early 19th century, with its outbuildings on a 35-hectare estate.
Located 4 minutes from the town center and only 7 km from Loches, this property is suitable for a family as a primary or secondary residence, but it is also well-suited for any type of tourist or seasonal activity.
The ground floor of the castle consists of a spacious entrance leading to a 44 m² reception room with a marble fireplace and original period parquet flooring. Its triple exposure makes this room extremely bright and welcoming. A corridor leads to the dining room and the fully fitted and equipped eat-in kitchen, offering an unobstructed view of the park. Continuing on, you will find a boiler room that provides access to the stunning 75 m² Orangery, featuring hand-carved stone flooring, columns, and a door imported from an Indian palace.
The first floor consists of a 147 m² open space to be fitted out, three bedrooms, four bathrooms, dressing rooms, and two lounges.
On the second floor, which requires restoration, there is a large corridor leading to three bedrooms, two bathrooms, and a terrace.
Finally, in the basement, you will find very large and beautiful, well-preserved cellars.
The estate covers 35 hectares and includes a park, meadows, a forest, and fields.
You will also find a restored 104 m² house, a garage, and a storage room, as well as a 14 by 7-meter swimming pool, an orchard, and a tennis court that needs restoration.
A river running through the property for over 500 meters of shoreline, along with two private islands, will allow you to enjoy walks and relaxation in a bucolic setting.