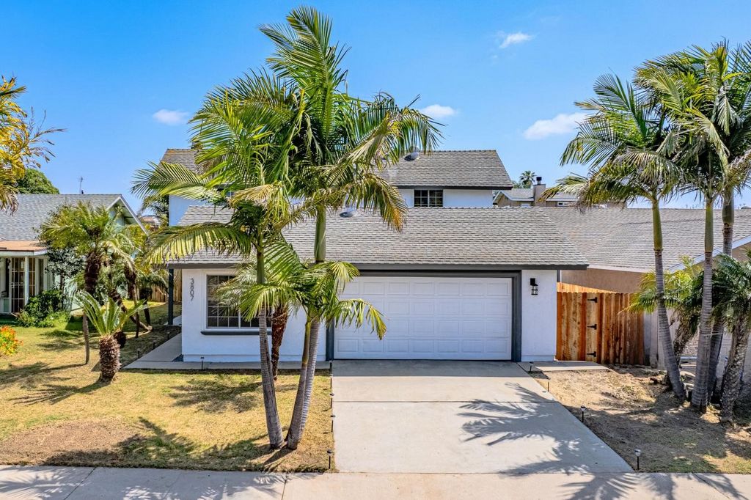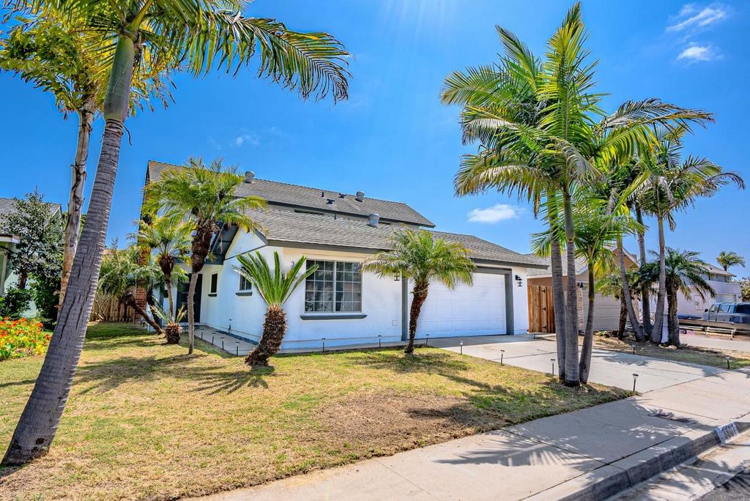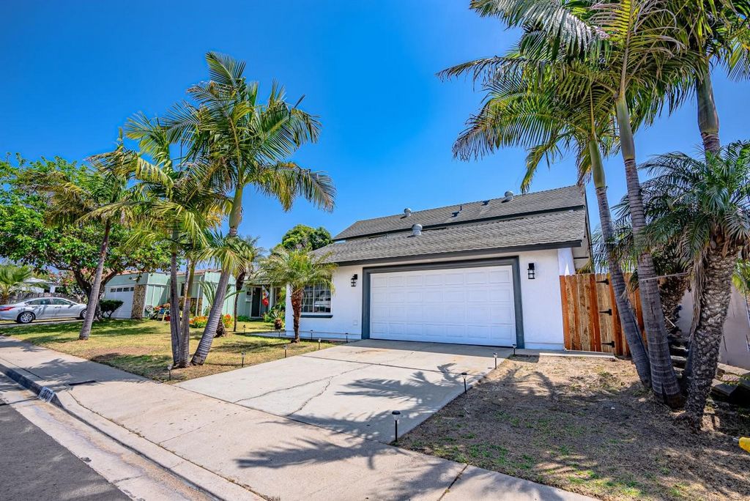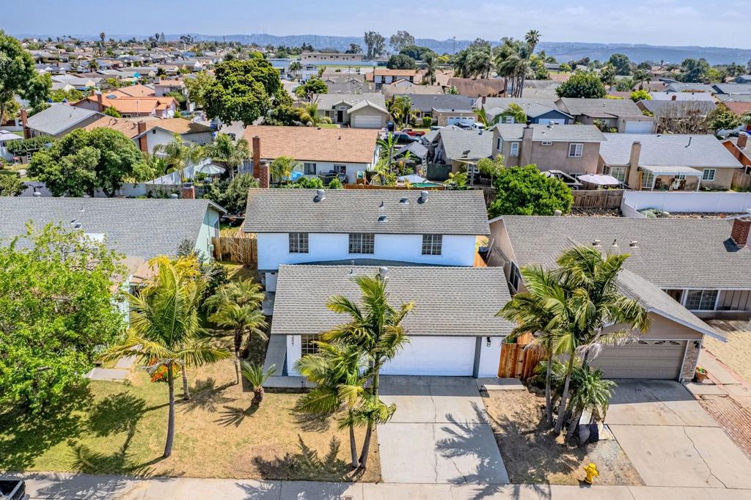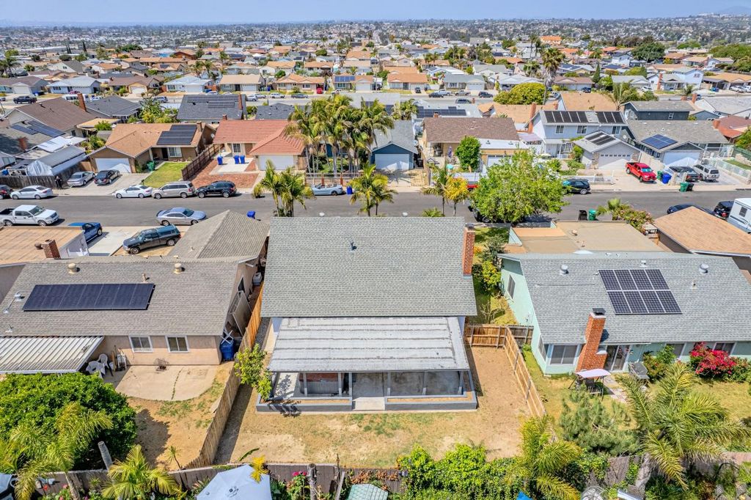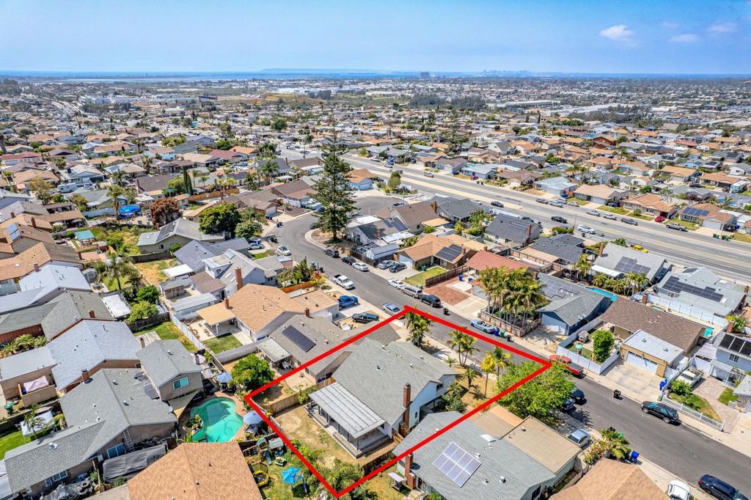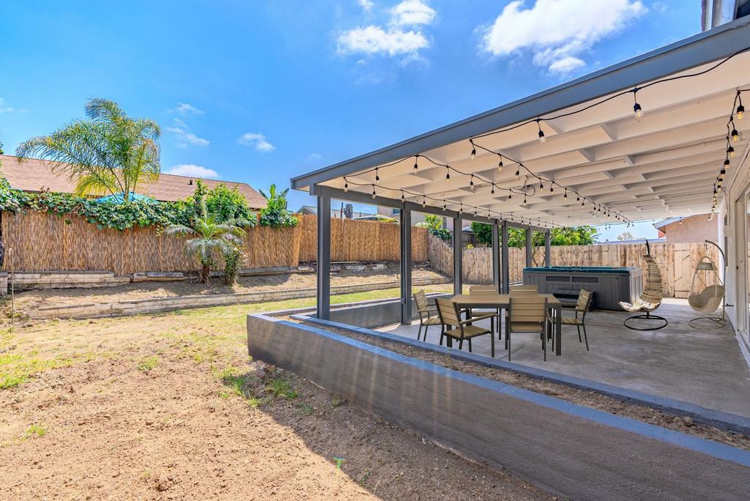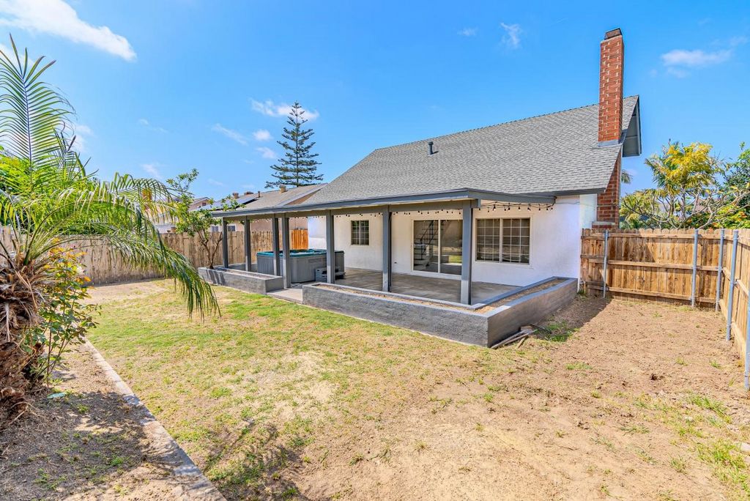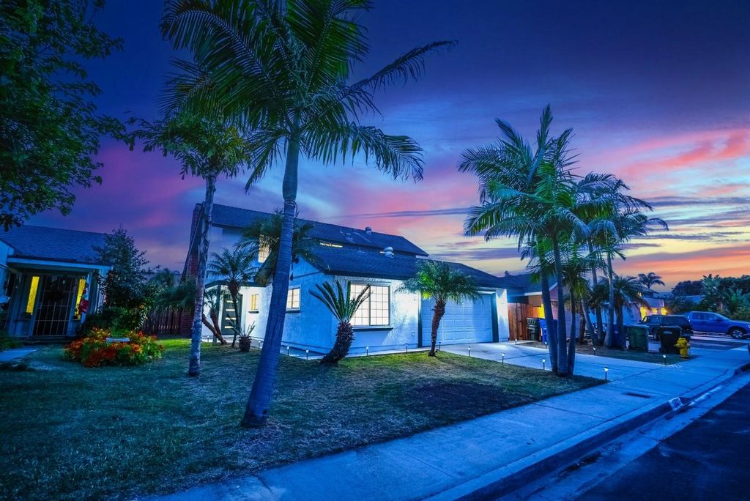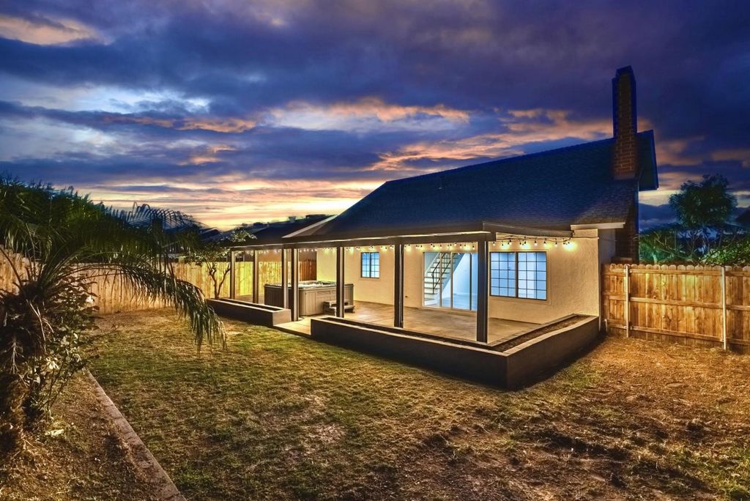4.120.949 RON
FOTOGRAFIILE SE ÎNCARCĂ...
Casă & casă pentru o singură familie de vânzare în San Ysidro
4.432.416 RON
Casă & Casă pentru o singură familie (De vânzare)
Referință:
EDEN-T100811262
/ 100811262
Welcome to your 5.5 bedroom dream home! This stunning residence has undergone a complete top-to-bottom remodel with exquisite attention to detail and high-end finishes thru-out. Step inside to discover a spacious dining room that can comfortably seat up to 16 guests and a living room that boasts a beautifully refinished wood-burning fireplace, creating a cozy and inviting atmosphere for relaxation and socializing. Custom light fixtures in and outside! The kitchen is a chef's delight, featuring sparkling quartz countertops with pale blue veins, newly refinished cabinets, and a sleek black stainless steel farmhouse sink. A wall of cabinets under a well-lit window provides ample storage and workspace. Downstairs, you'll find two bedrooms, including the master suite with double entry doors. Upstairs you'll find 3-bedrooms, plus an expansive 1/2 bedroom (finished attic space) that's reminiscent of a fort-like space kids will enjoy and probably fight-over! Step outside to the expansive and private backyard, complete with a massive covered patio area with a bubbling spa, perfect for unwinding after a long day. Whether hosting a family reunion, a barbecue or enjoying a quiet evening, this backyard was made for comfort and entertaining. Almost everything in this home is brand new, ensuring modern comfort and convenience at every turn. Solar lights illuminate the front yard walkway, adding a touch of enchantment to the exterior after sunset. The extra-large garage, with newly refinished epoxy flooring, is capable of accommodating two cars and additional storage space for toys, this home offers both luxury and practicality in one irresistible package!
Vezi mai mult
Vezi mai puțin
Welcome to your 5.5 bedroom dream home! This stunning residence has undergone a complete top-to-bottom remodel with exquisite attention to detail and high-end finishes thru-out. Step inside to discover a spacious dining room that can comfortably seat up to 16 guests and a living room that boasts a beautifully refinished wood-burning fireplace, creating a cozy and inviting atmosphere for relaxation and socializing. Custom light fixtures in and outside! The kitchen is a chef's delight, featuring sparkling quartz countertops with pale blue veins, newly refinished cabinets, and a sleek black stainless steel farmhouse sink. A wall of cabinets under a well-lit window provides ample storage and workspace. Downstairs, you'll find two bedrooms, including the master suite with double entry doors. Upstairs you'll find 3-bedrooms, plus an expansive 1/2 bedroom (finished attic space) that's reminiscent of a fort-like space kids will enjoy and probably fight-over! Step outside to the expansive and private backyard, complete with a massive covered patio area with a bubbling spa, perfect for unwinding after a long day. Whether hosting a family reunion, a barbecue or enjoying a quiet evening, this backyard was made for comfort and entertaining. Almost everything in this home is brand new, ensuring modern comfort and convenience at every turn. Solar lights illuminate the front yard walkway, adding a touch of enchantment to the exterior after sunset. The extra-large garage, with newly refinished epoxy flooring, is capable of accommodating two cars and additional storage space for toys, this home offers both luxury and practicality in one irresistible package!
Willkommen in Ihrem Traumhaus mit 5,5 Schlafzimmern! Diese atemberaubende Residenz wurde von oben bis unten komplett renoviert, mit exquisiter Liebe zum Detail und hochwertigen Oberflächen. Treten Sie ein und entdecken Sie ein geräumiges Esszimmer, in dem bis zu 16 Gäste bequem Platz finden, und ein Wohnzimmer mit einem wunderschön renovierten Holzkamin, der eine gemütliche und einladende Atmosphäre zum Entspannen und geselligen Beisammensein schafft. Kundenspezifische Leuchten im Innen- und Außenbereich! Die Küche ist ein Genuss für Köche, mit funkelnden Quarz-Arbeitsplatten mit hellblauen Adern, neu lackierten Schränken und einer eleganten schwarzen Bauernspüle aus Edelstahl. Eine Schrankwand unter einem gut beleuchteten Fenster bietet ausreichend Stauraum und Arbeitsbereich. Im Erdgeschoss finden Sie zwei Schlafzimmer, darunter die Master-Suite mit Doppeleingangstüren. Im Obergeschoss findest du 3 Schlafzimmer sowie ein geräumiges 1/2 Schlafzimmer (fertiger Dachboden), der an einen festungsähnlichen Raum erinnert, den Kinder genießen und wahrscheinlich kämpfen werden! Treten Sie nach draußen in den weitläufigen und privaten Hinterhof, komplett mit einer massiven überdachten Terrasse mit einem sprudelnden Spa, perfekt zum Entspannen nach einem langen Tag. Egal, ob Sie ein Familientreffen, ein Grillfest veranstalten oder einen ruhigen Abend genießen, dieser Garten ist wie geschaffen für Komfort und Unterhaltung. Fast alles in diesem Haus ist brandneu und sorgt auf Schritt und Tritt für modernen Komfort und Bequemlichkeit. Solarleuchten beleuchten den Gehweg im Vorgarten und verleihen dem Äußeren nach Sonnenuntergang einen Hauch von Zauber. Die extra große Garage mit neu lackiertem Epoxidboden bietet Platz für zwei Autos und zusätzlichen Stauraum für Spielzeug, dieses Haus bietet sowohl Luxus als auch Praktikabilität in einem unwiderstehlichen Paket!
Bem-vindo à sua casa de sonho de 5,5 quartos! Esta residência deslumbrante passou por uma remodelação completa de cima para baixo, com atenção requintada aos detalhes e acabamentos de alta qualidade. Entre para descobrir uma espaçosa sala de jantar que pode acomodar confortavelmente até 16 pessoas e uma sala de estar que possui uma lareira a lenha lindamente reformada, criando uma atmosfera aconchegante e convidativa para relaxamento e socialização. Luminárias personalizadas dentro e fora! A cozinha é uma delícia do chef, com bancadas de quartzo cintilante com veios azuis claros, armários recém-reformados e uma elegante pia de fazenda de aço inoxidável preto. Uma parede de armários sob uma janela bem iluminada oferece amplo espaço de armazenamento e espaço de trabalho. No andar de baixo, você encontrará dois quartos, incluindo a suíte master com portas de entrada duplas. No andar de cima, você encontrará 3 quartos, além de um amplo 1/2 quarto (sótão acabado) que lembra um espaço semelhante a um forte que as crianças vão gostar e provavelmente brigar! Saia para o quintal amplo e privado, completo com uma enorme área de pátio coberta com um spa borbulhante, perfeito para relaxar após um longo dia. Seja hospedando uma reunião de família, um churrasco ou desfrutando de uma noite tranquila, este quintal foi feito para conforto e entretenimento. Quase tudo nesta casa é novo, garantindo conforto moderno e conveniência a cada passo. Luzes solares iluminam a passarela do jardim da frente, adicionando um toque de encantamento ao exterior após o pôr do sol. A garagem extragrande, com piso epóxi recém-reformado, é capaz de acomodar dois carros e espaço de armazenamento adicional para brinquedos, esta casa oferece luxo e praticidade em um pacote irresistível!
¡Bienvenido a la casa de sus sueños de 5.5 habitaciones! Esta impresionante residencia ha sido sometida a una remodelación completa de arriba a abajo con una exquisita atención al detalle y acabados de alta gama. Ingrese para descubrir un amplio comedor que puede acomodar cómodamente hasta 16 invitados y una sala de estar que cuenta con una chimenea de leña bellamente renovada, creando un ambiente acogedor y acogedor para relajarse y socializar. ¡Accesorios de iluminación personalizados en el interior y en el exterior! La cocina es una delicia para el chef, con encimeras de cuarzo brillantes con vetas azul pálido, gabinetes recientemente renovados y un elegante fregadero de granja de acero inoxidable negro. Una pared de armarios bajo una ventana bien iluminada proporciona un amplio espacio de almacenamiento y espacio de trabajo. En la planta baja, encontrará dos dormitorios, incluida la suite principal con puertas de entrada dobles. En la planta superior encontrará 3 dormitorios, además de un amplio 1/2 dormitorio (espacio en el ático terminado) que recuerda a un espacio similar a un fuerte que los niños disfrutarán y probablemente pelearán. Salga al amplio y privado patio trasero, con un enorme patio cubierto con un spa burbujeante, perfecto para relajarse después de un largo día. Ya sea para organizar una reunión familiar, una barbacoa o disfrutar de una noche tranquila, este patio trasero está hecho para la comodidad y el entretenimiento. Casi todo en esta casa es completamente nuevo, lo que garantiza el confort moderno y la comodidad en todo momento. Las luces solares iluminan el pasillo del patio delantero, agregando un toque de encanto al exterior después de la puesta del sol. El garaje extra grande, con pisos de epoxi recientemente renovados, es capaz de acomodar dos autos y espacio de almacenamiento adicional para juguetes, ¡esta casa ofrece lujo y practicidad en un paquete irresistible!
Bienvenue dans la maison de vos rêves de 5,5 chambres ! Cette superbe résidence a fait l’objet d’une rénovation complète de fond en comble avec une attention exquise aux détails et des finitions haut de gamme. Entrez à l’intérieur pour découvrir une salle à manger spacieuse pouvant accueillir confortablement jusqu’à 16 personnes et un salon doté d’un foyer au bois magnifiquement remis en état, créant une atmosphère chaleureuse et accueillante pour la détente et la socialisation. Luminaires sur mesure à l’intérieur et à l’extérieur ! La cuisine est un délice pour le chef, avec des comptoirs en quartz étincelant avec des veines bleu pâle, des armoires récemment remises en état et un élégant évier de ferme en acier inoxydable noir. Un mur d’armoires sous une fenêtre bien éclairée offre amplement de rangement et d’espace de travail. Au rez-de-chaussée, vous trouverez deux chambres à coucher, dont la suite principale avec portes d’entrée doubles. À l’étage, vous trouverez 3 chambres, plus une vaste 1/2 chambre (grenier fini) qui rappelle un espace semblable à un fort que les enfants apprécieront et se disputeront probablement ! Sortez dans la vaste cour arrière privée, avec un immense patio couvert avec un spa bouillonnant, parfait pour se détendre après une longue journée. Qu’il s’agisse d’organiser une réunion de famille, un barbecue ou de profiter d’une soirée tranquille, cette cour arrière a été conçue pour le confort et le divertissement. Presque tout dans cette maison est flambant neuf, assurant un confort et une commodité modernes à chaque tournant. Des lumières solaires illuminent l’allée de la cour avant, ajoutant une touche d’enchantement à l’extérieur après le coucher du soleil. Le très grand garage, avec un revêtement de sol en époxy récemment refini, est capable d’accueillir deux voitures et un espace de rangement supplémentaire pour les jouets, cette maison offre à la fois luxe et praticité dans un ensemble irrésistible !
Referință:
EDEN-T100811262
Țară:
US
Oraș:
San Diego
Cod poștal:
92154
Categorie:
Proprietate rezidențială
Tipul listării:
De vânzare
Tipul proprietății:
Casă & Casă pentru o singură familie
Dimensiuni proprietate:
155 m²
Camere:
5
Dormitoare:
5
Băi:
2
