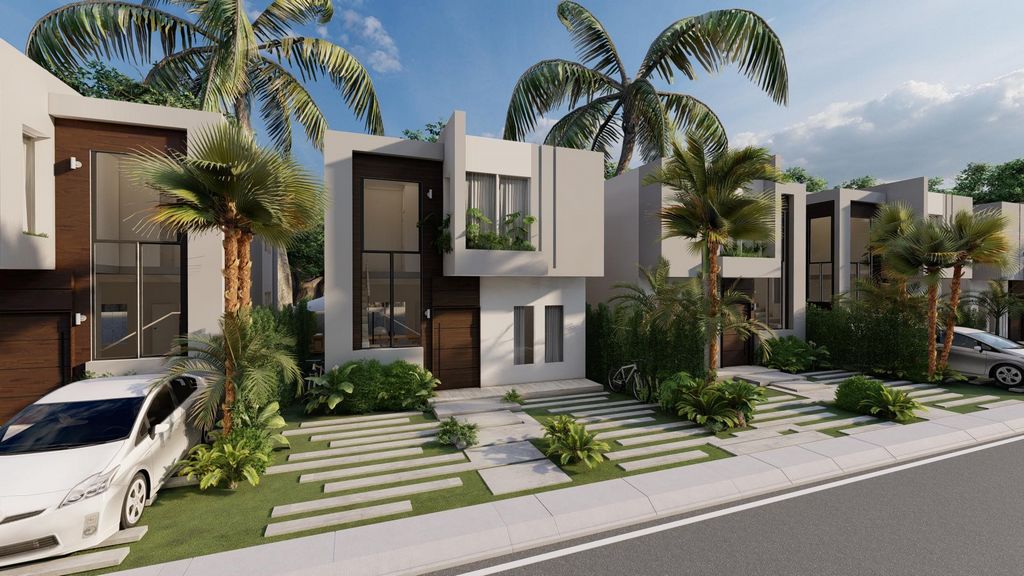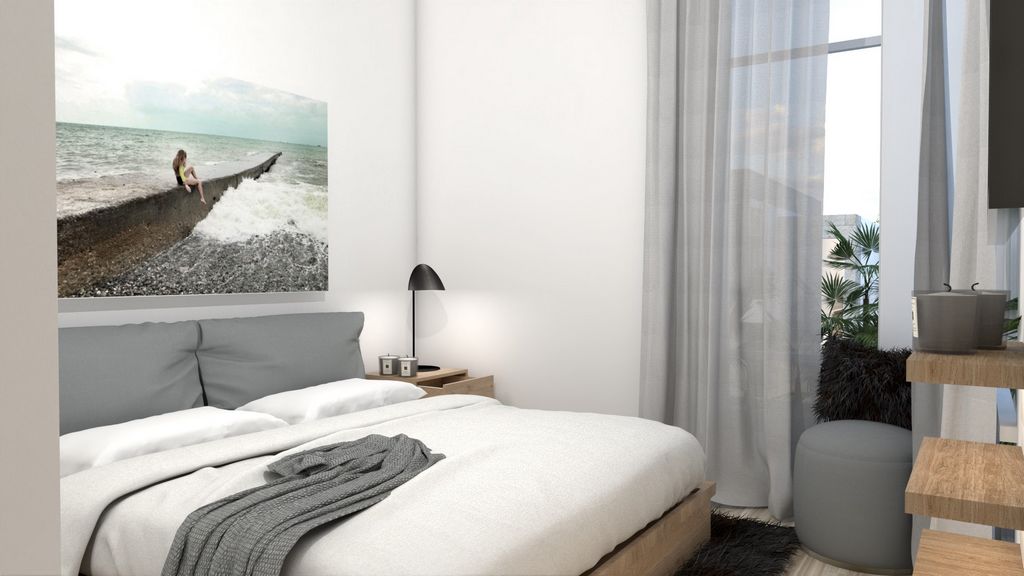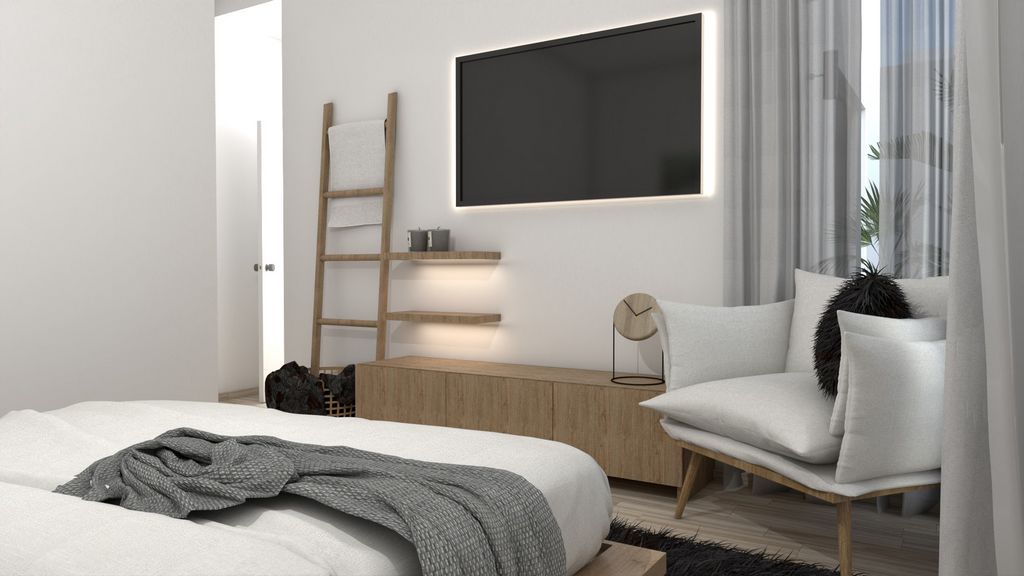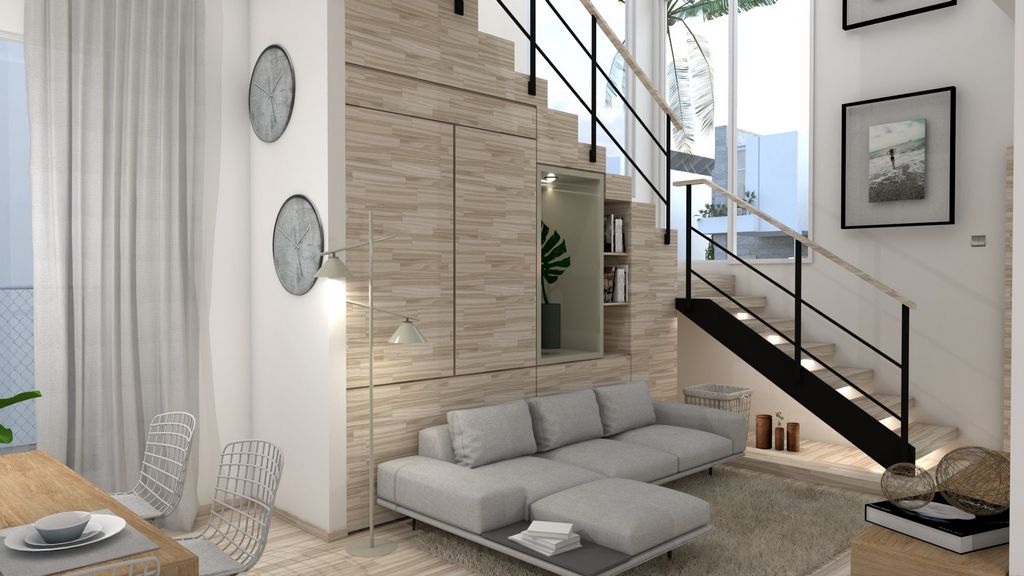792.247 RON
4 cam
165 m²






The project has been designed as a highly efficient house model. Open plan and spaces studied to maintain a modern life contemplating high design at an unbeatable price. Multifunctional house, ideal for a modern and practical family looking for comfort and privacy with the best finishes and international style. FEATURES:
Three (3) Types of Villas.
International Style Design
Modern Finishes
Private Complex
Exclusive Social Areas
Excellent Location
24/7 Security
Family Project
Green Areas
Club House
Study Landscaping
Accessibility to Deliveries and Ubers
Pool for Adults and Children
Children's Park
Picnic Area
BBQ Area TYPE:
1ST Level: 84.09 m2 From $109,900
Open plan
2 bedrooms
Kitchen with island and dining room
Living room
Laundry area
½ guest bathroom
Patio (min 24 m2)
2 parking spaces
2ND Level:
1 Master bedroom
1 bathroom
Dressing room and master bathroom 1ST Level: 101.85m2 From $129,900
Open plan
Kitchen with island and dining room
Living room
3 bedrooms
Laundry area
1 bathroom
Patio (min 24 m2)
2 parking spaces
2ND Level
1 Master bedroom
2 bathrooms
Dressing room and master bathroom FINISHES:
White painted wall finish
Dark-toned wood
Medium-toned wood
Black lead ironwork
Glossy top finish
Light-toned ceramic floors
Pale gray ceramic finishes
A Resort-Style Social Area Was Designed Social spaces are designed for the enjoyment of each member of the family. Areas for children together with areas for parents under surveillance while also having a good time.
Areas for teenagers such as sites are created, along with areas for exercising outdoors
And it closes with areas for adults to enjoy, also adapted not only for enjoyment but also ideal for modern life, almost like habitable sets. PAYMENT PLAN:
Reserve with US$2,000
15% Initial
45% During construction
40% Upon delivery
Delivery date: May 2026
Features:
- Security
- SwimmingPool
- Parking
- Fitness Center
- Barbecue
- Hot Tub
- Intercom
- Dining Room
- Garden
- Concierge
- Doorman
- Air Conditioning Vezi mai mult Vezi mai puțin It is a 2 and 3 bedroom two-level house project. The largest development in the Brisas de Punta Cana community.
The project has been designed as a highly efficient house model. Open plan and spaces studied to maintain a modern life contemplating high design at an unbeatable price. Multifunctional house, ideal for a modern and practical family looking for comfort and privacy with the best finishes and international style. FEATURES:
Three (3) Types of Villas.
International Style Design
Modern Finishes
Private Complex
Exclusive Social Areas
Excellent Location
24/7 Security
Family Project
Green Areas
Club House
Study Landscaping
Accessibility to Deliveries and Ubers
Pool for Adults and Children
Children's Park
Picnic Area
BBQ Area TYPE:
1ST Level: 84.09 m2 From $109,900
Open plan
2 bedrooms
Kitchen with island and dining room
Living room
Laundry area
½ guest bathroom
Patio (min 24 m2)
2 parking spaces
2ND Level:
1 Master bedroom
1 bathroom
Dressing room and master bathroom 1ST Level: 101.85m2 From $129,900
Open plan
Kitchen with island and dining room
Living room
3 bedrooms
Laundry area
1 bathroom
Patio (min 24 m2)
2 parking spaces
2ND Level
1 Master bedroom
2 bathrooms
Dressing room and master bathroom FINISHES:
White painted wall finish
Dark-toned wood
Medium-toned wood
Black lead ironwork
Glossy top finish
Light-toned ceramic floors
Pale gray ceramic finishes
A Resort-Style Social Area Was Designed Social spaces are designed for the enjoyment of each member of the family. Areas for children together with areas for parents under surveillance while also having a good time.
Areas for teenagers such as sites are created, along with areas for exercising outdoors
And it closes with areas for adults to enjoy, also adapted not only for enjoyment but also ideal for modern life, almost like habitable sets. PAYMENT PLAN:
Reserve with US$2,000
15% Initial
45% During construction
40% Upon delivery
Delivery date: May 2026
Features:
- Security
- SwimmingPool
- Parking
- Fitness Center
- Barbecue
- Hot Tub
- Intercom
- Dining Room
- Garden
- Concierge
- Doorman
- Air Conditioning