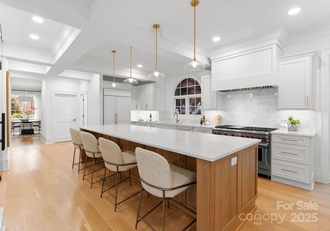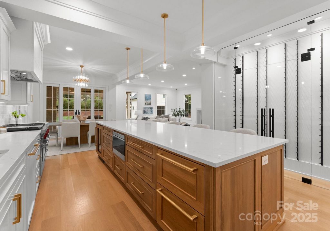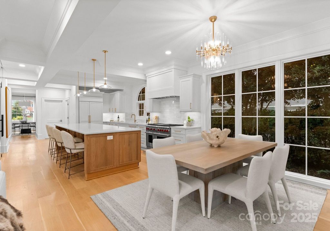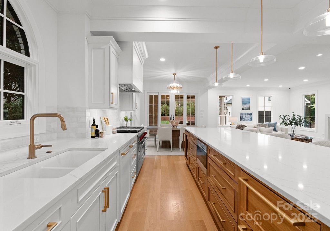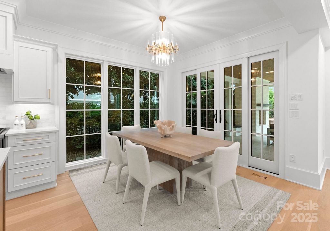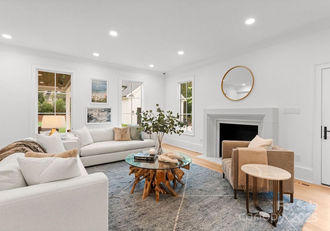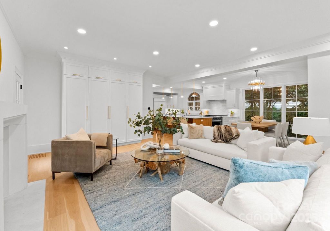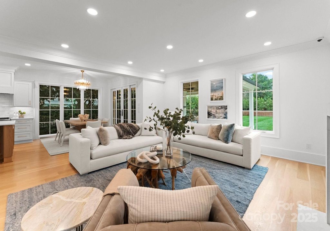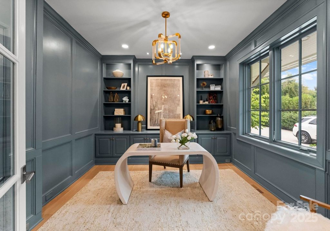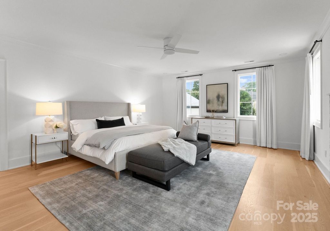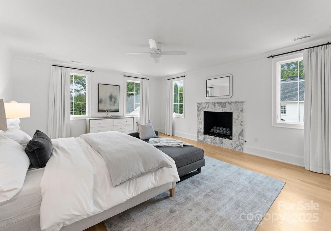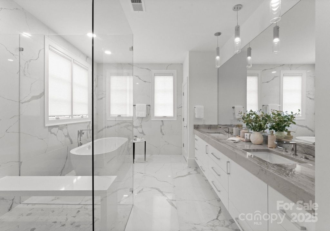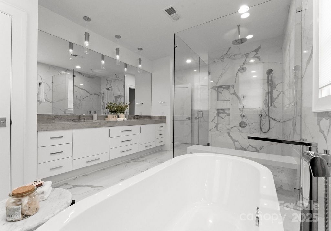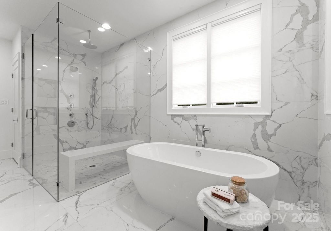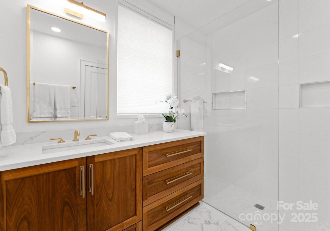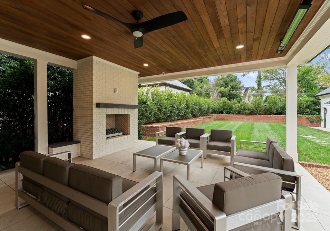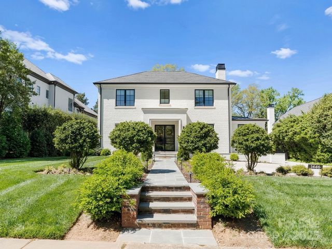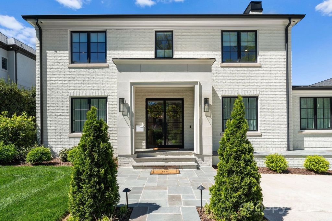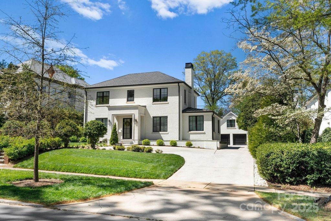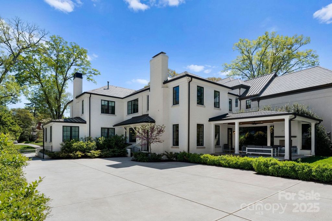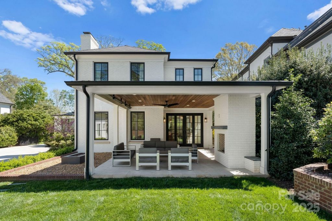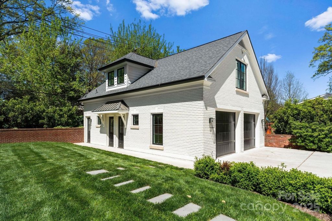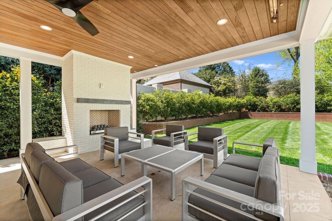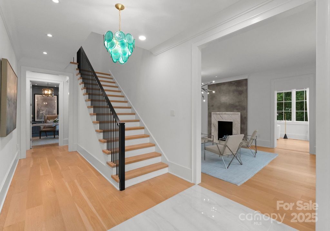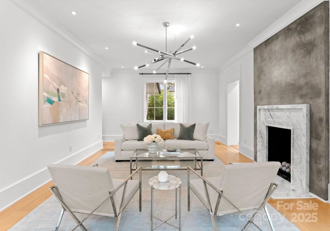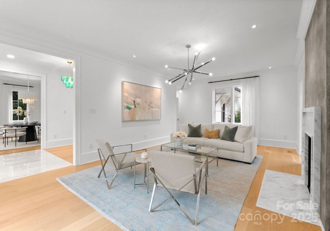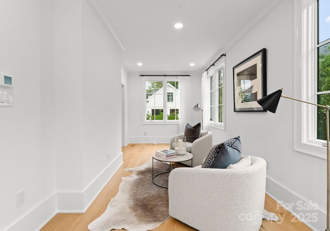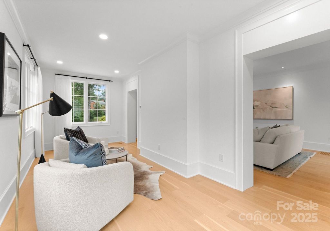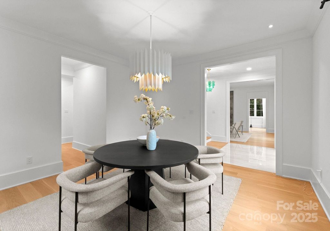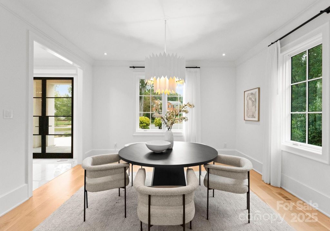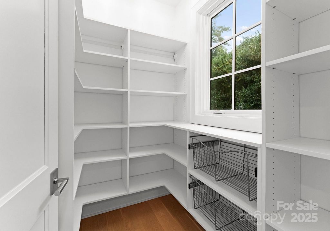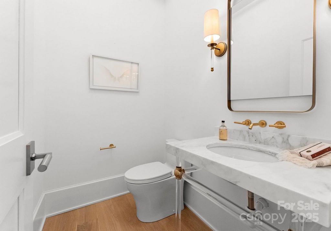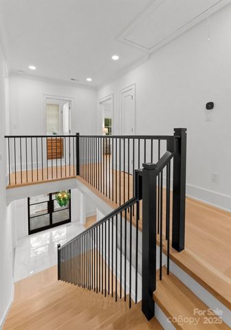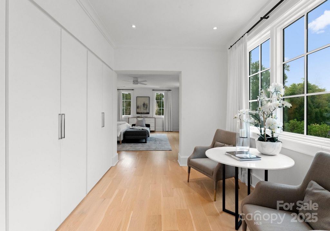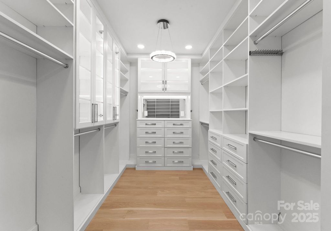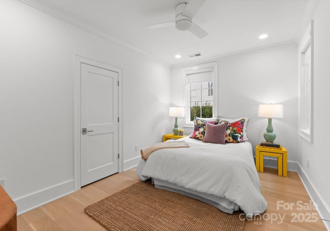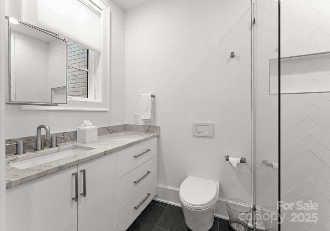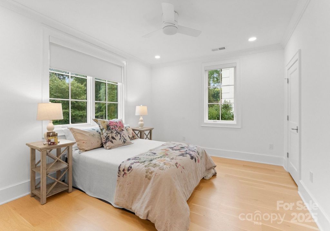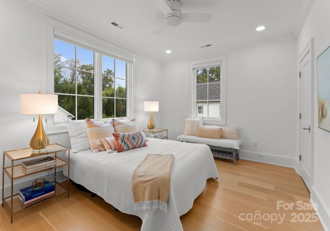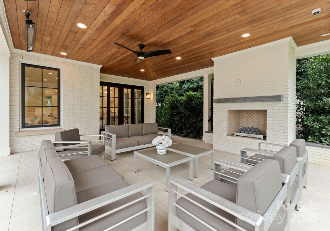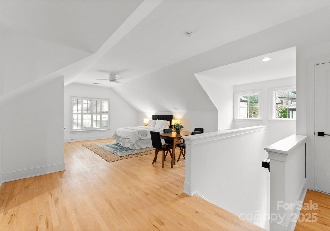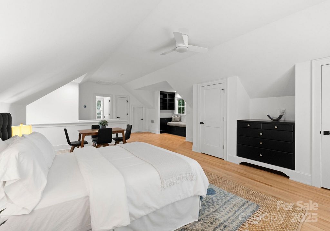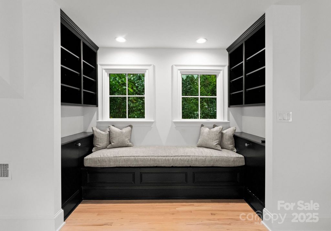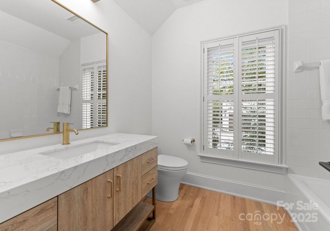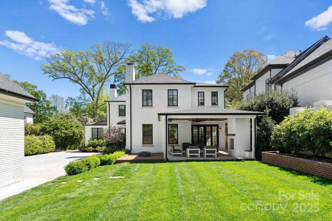FOTOGRAFIILE SE ÎNCARCĂ...
Casă & casă pentru o singură familie de vânzare în Colonial Heights
17.528.003 RON
Casă & Casă pentru o singură familie (De vânzare)
Referință:
EDEN-T100852256
/ 100852256
Welcome to 1446 Queens Road West. This home is better than new construction! Meticulously renovated w/ white oak hardwood floors & 12" solid wood baseboards, 4 gas fireplaces w/ fireballs & controllers. It features a 98 bottle glass enclosed wine wall, Sub-Zero & Wolf appliances, custom cabinetry throughout. Lutron LED recessed lighting, oversized double pane commercial grade casement windows, custom built-in closets. The main level has a private office w/ additional soundproofing and a kitchen open to the family room. The upper level has 5 BR including the spacious primary BR & bath w/ floor to ceiling Italian tile. The basement can be used as a media room, gym or bonus room. The 500 sq foot covered patio has a gas FP, built in heaters, stained wood ceiling, and white slate tile. Enclosed private backyard. 5000 sq ft new driveway, 3 car climate controlled garage & guest house w/ full bath. Bluestone front porch and walkway. Security gate, CAT6 hardwired security system inside and out.
Vezi mai mult
Vezi mai puțin
Welcome to 1446 Queens Road West. This home is better than new construction! Meticulously renovated w/ white oak hardwood floors & 12" solid wood baseboards, 4 gas fireplaces w/ fireballs & controllers. It features a 98 bottle glass enclosed wine wall, Sub-Zero & Wolf appliances, custom cabinetry throughout. Lutron LED recessed lighting, oversized double pane commercial grade casement windows, custom built-in closets. The main level has a private office w/ additional soundproofing and a kitchen open to the family room. The upper level has 5 BR including the spacious primary BR & bath w/ floor to ceiling Italian tile. The basement can be used as a media room, gym or bonus room. The 500 sq foot covered patio has a gas FP, built in heaters, stained wood ceiling, and white slate tile. Enclosed private backyard. 5000 sq ft new driveway, 3 car climate controlled garage & guest house w/ full bath. Bluestone front porch and walkway. Security gate, CAT6 hardwired security system inside and out.
Добро пожаловать на 1446 Queens Road West. Этот дом лучше нового строительства! Тщательно отремонтирован с полами из твердой древесины белого дуба и 12-дюймовыми плинтусами из массива дерева, 4 газовыми каминами с огненными шарами и контроллерами. Он включает в себя стеклянную винную стену на 98 бутылок, бытовую технику Sub-Zero & Wolf, изготовленную на заказ мебель. Встраиваемое светодиодное освещение Lutron, большие створчатые окна коммерческого класса с двойным остеклением, встроенные шкафы на заказ. На первом уровне расположен личный кабинет с дополнительной звукоизоляцией и кухня, открытая в семейную комнату. Верхний уровень имеет 5 спален, включая просторную основную спальню и ванную комнату с итальянской плиткой от пола до потолка. Цокольный этаж может быть использован как медиа-комната, тренажерный зал или бонусная комната. Крытое патио площадью 500 квадратных футов имеет газовый FP, встроенные обогреватели, потолок из мореного дерева и белую сланцевую плитку. Закрытый частный задний двор. Новая подъездная дорога площадью 5000 кв. футов, гараж с климат-контролем на 3 машины и гостевой дом с ванной комнатой. Переднее крыльцо и дорожка из голубого камня. Защитные ворота, проводная система безопасности CAT6 внутри и снаружи.
Bem-vindo ao 1446 Queens Road West. Esta casa é melhor do que uma nova construção! Cuidadosamente renovado com pisos de madeira de carvalho branco e rodapés de madeira maciça de 12", 4 lareiras a gás com bolas de fogo e controladores. Possui uma parede de vinho de vidro de 98 garrafas, eletrodomésticos Sub-Zero & Wolf, armários personalizados por toda parte. Iluminação embutida LED Lutron, janelas de batente de vidro duplo de grandes dimensões, armários embutidos personalizados. O nível principal tem um escritório privado com isolamento acústico adicional e uma cozinha aberta para a sala da família. O nível superior tem 5 BR, incluindo o espaçoso BR primário e banheiro com azulejo italiano do chão ao teto. O porão pode ser usado como sala de mídia, academia ou sala de bônus. O pátio coberto de 500 pés quadrados tem um FP a gás, aquecedores embutidos, teto de madeira manchada e telha de ardósia branca. Quintal privado fechado. 5000 pés quadrados de garagem nova, garagem com 3 carros e casa de hóspedes com banheiro completo. Alpendre e passarela de pedra azul. Porta de segurança, sistema de segurança com fio CAT6 por dentro e por fora.
Bienvenue au 1446, chemin Queens Ouest. Cette maison est mieux qu’une nouvelle construction ! Méticuleusement rénové avec planchers de bois franc en chêne blanc et plinthes en bois massif de 12 po, 4 foyers au gaz avec boules de feu et contrôleurs. Il dispose d’un mur de vin fermé en verre de 98 bouteilles, d’appareils Sub-Zero & Wolf, d’armoires personnalisées partout. Éclairage encastré à DEL Lutron, fenêtres à battants surdimensionnées à double vitrage de qualité commerciale, placards intégrés sur mesure. Le niveau principal dispose d’un bureau privé avec insonorisation supplémentaire et d’une cuisine ouverte sur la salle familiale. Le niveau supérieur dispose de 5 chambres, y compris le spacieux BR principal et la salle de bain avec carrelage italien du sol au plafond. Le sous-sol peut être utilisé comme salle multimédia, salle de sport ou salle bonus. Le patio couvert de 500 pieds carrés dispose d’un FP au gaz, de radiateurs intégrés, d’un plafond en bois teint et de carreaux d’ardoise blanche. Cour arrière privée fermée. Nouvelle allée de 5000 pieds carrés, garage climatisé pour 3 voitures et maison d’hôtes avec salle de bain complète. Porche et allée en pierre bleue. Barrière de sécurité, système de sécurité câblé CAT6 à l’intérieur et à l’extérieur.
Referință:
EDEN-T100852256
Țară:
US
Oraș:
Charlotte
Cod poștal:
28207
Categorie:
Proprietate rezidențială
Tipul listării:
De vânzare
Tipul proprietății:
Casă & Casă pentru o singură familie
Dimensiuni proprietate:
446 m²
Dimensiuni teren:
1.295 m²
Dormitoare:
6
Băi:
4
WC:
1
