1.443.267 RON
1.692.106 RON
208 m²
1.881.224 RON
218 m²
1.617.455 RON
1.881.224 RON
218 m²
1.741.874 RON
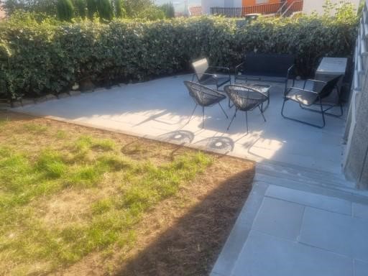
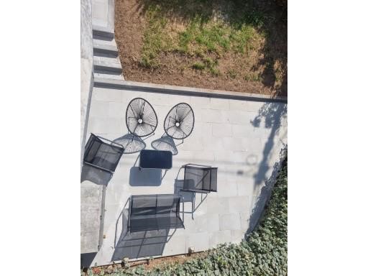
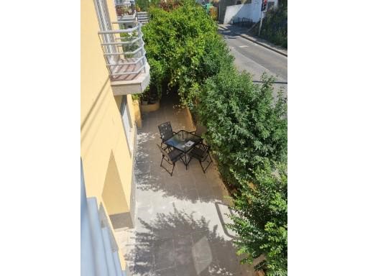
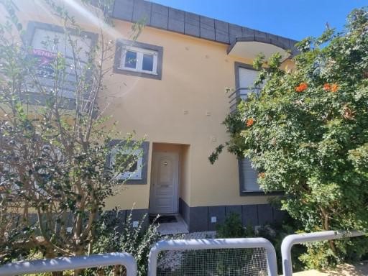
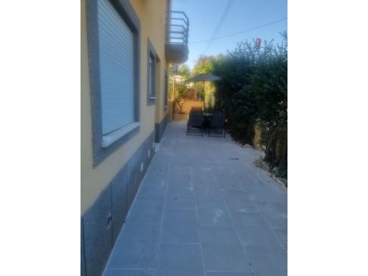
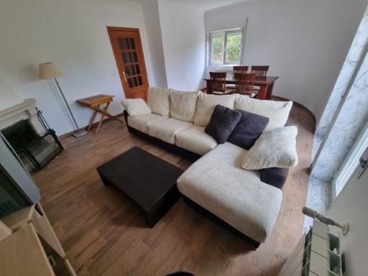
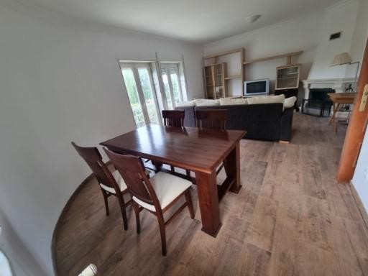
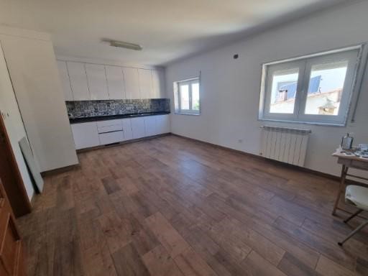
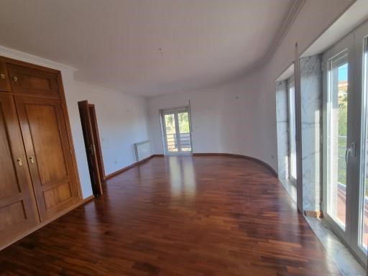
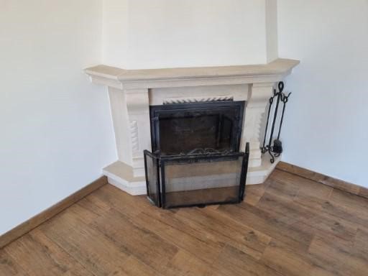
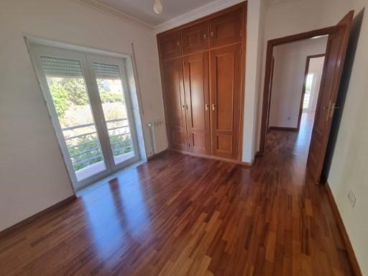
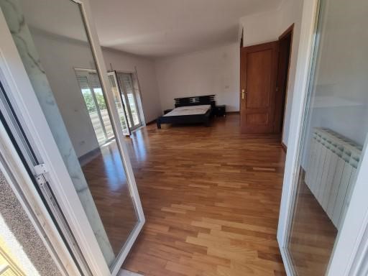
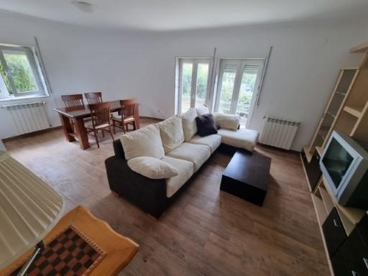
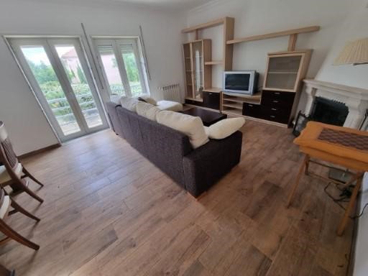
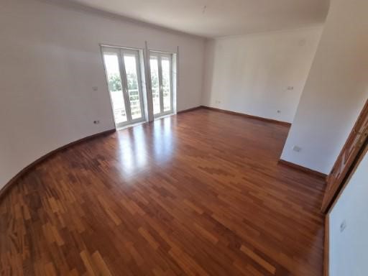
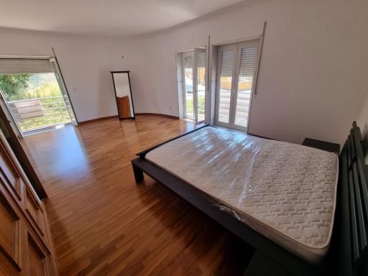
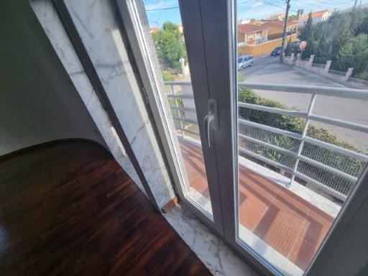
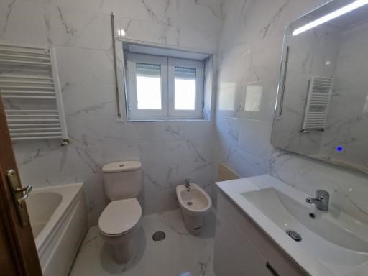
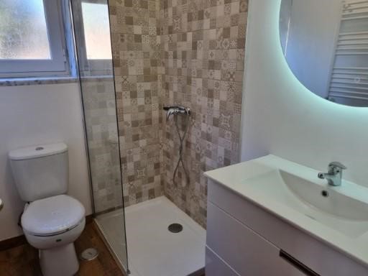
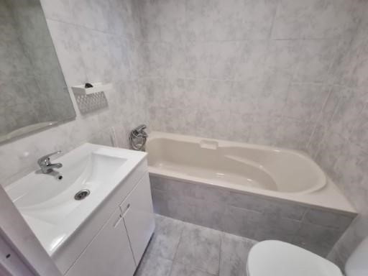
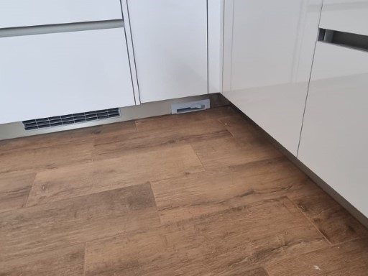
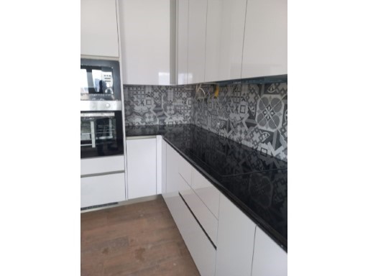
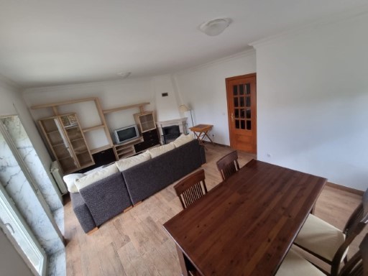
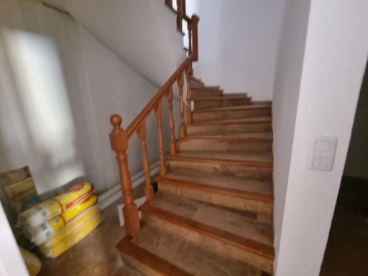
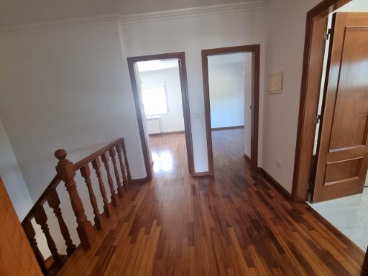
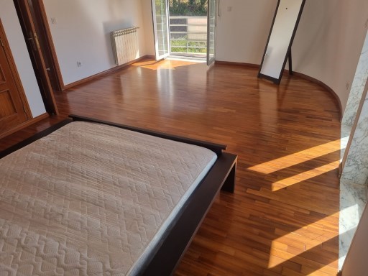
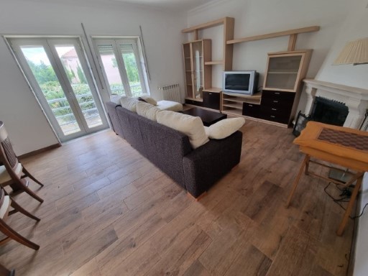
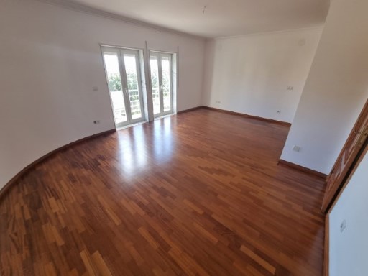
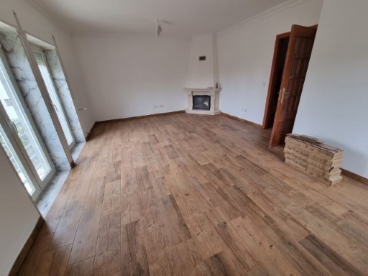
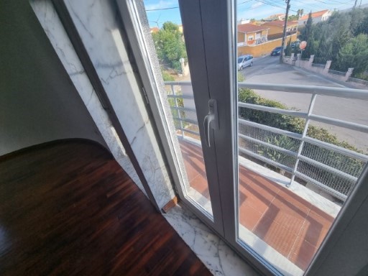
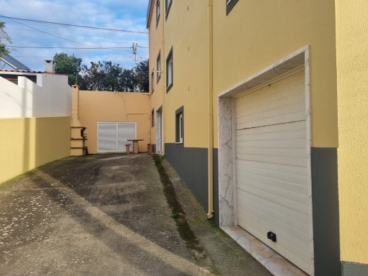
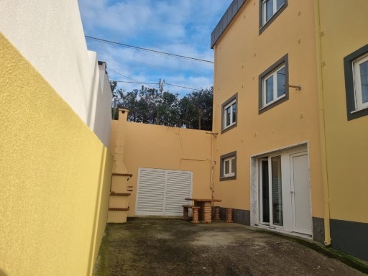
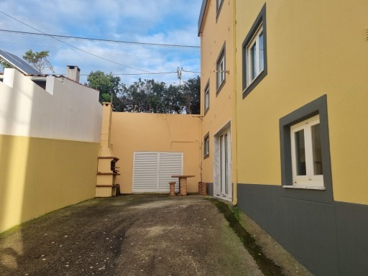
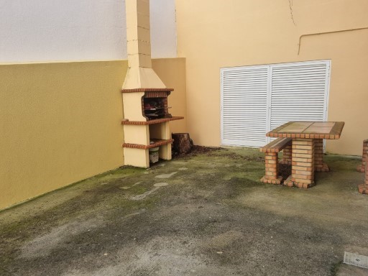
House next to the city of Torres Vedras, in Serra da Vila, 1 km from the city center, where there are express buses every 15 minutes (at rush hour) to Campo Grande in Lisbon (connection to the metro).
It has a sea view, in the distance.
It has on the ground floor - living room with 25 m2, with fireplace and fireplace, bathroom with large shower and window, kitchen with 25 m2, with dining space where a table with 3 meters long fits.
Completely refurbished house, about 20 years of construction, has double walls with engineered polyurethane, which gives excellent thermal insulation. Reinforced concrete slabs, including up to the last slab.
The attic span is insulated with expanded clay and the basement area is completely concrete with excellent insulation.
1st Floor - with 3 bedrooms, one of them with 25 m2 and 3 doors all with access to the balconies, two bedrooms facing east, with 13 m2 and 12 m2, all with wardrobe, bathroom with window and whirlpool bath, natural wood flooring.
The entire property has double glazed windows.
Large basement for garage with 70 meters, with parking space outside in front of the garage.
It has central heating, fully installed and boiler..
Fireplace with stove in the living room.
Pre-installation of sound
Central vacuum.
Garden with 180 m2 with kennel and some fruit trees and flowering shrubs.
It has in the back area a shed with barbecue.
Fully refurbished kitchen with custom-made furniture manufactured in Paços de Ferreira, equipped with ceramic hob, oven, built-in microwave, extractor hood for new drawers to debut.
Gas boiler for central heating and hot water.
Features:
- Garage
- Garden
- Parking
- Washing Machine
- Dining Room
- Dishwasher
- Alarm
- Balcony
- Terrace Vezi mai mult Vezi mai puțin Brandneue renovierte Villa. Der Umtausch von Wohnungen in Lissabon oder Umgebung wird bis zu 200000 € akzeptiert.
Haus in der Nähe der Stadt Torres Vedras, in Serra da Vila, 1 km vom Stadtzentrum entfernt, wo alle 15 Minuten (zur Hauptverkehrszeit) Expressbusse zum Campo Grande in Lissabon fahren (Anschluss an die U-Bahn).
Es hat Meerblick in der Ferne.
Es hat im Erdgeschoss - Wohnzimmer mit 25 m2, mit Kamin und Kamin, Badezimmer mit großer Dusche und Fenster, Küche mit 25 m2, mit Essbereich, wo ein Tisch mit 3 Metern Länge passt.
Das komplett renovierte Haus, ca. 20 Jahre Bauzeit, hat Doppelwände mit technischem Polyurethan, das eine hervorragende Wärmedämmung bietet. Stahlbetonplatten, auch bis zur letzten Decke.
Das Dachgeschoss ist mit Blähton isoliert und der Kellerbereich ist komplett aus Beton mit hervorragender Isolierung.
1. Stock - mit 3 Schlafzimmern, eines davon mit 25 m2 und 3 Türen, alle mit Zugang zu den Balkonen, zwei Schlafzimmer nach Osten, mit 13 m2 und 12 m2, alle mit Kleiderschrank, Badezimmer mit Fenster und Whirlpool-Badewanne, Naturholzboden.
Das gesamte Anwesen verfügt über doppelt verglaste Fenster.
Großer Keller für Garage mit 70 Metern, mit Parkplatz draußen vor der Garage.
Es verfügt über eine Zentralheizung, komplett installiert und einen Boiler..
Kamin mit Ofen im Wohnzimmer.
Vorinstallation von Sound
Zentralstaubsauger.
Garten mit 180 m2 mit Zwinger und einigen Obstbäumen und blühenden Sträuchern.
Es hat im hinteren Bereich einen Schuppen mit Grill.
Komplett renovierte Küche mit maßgefertigten Möbeln, die in Paços de Ferreira hergestellt werden, ausgestattet mit Cerankochfeld, Backofen, eingebauter Mikrowelle und Dunstabzugshaube für neue Schubladen, die debütieren.
Gaskessel für Zentralheizung und Warmwasser.
Features:
- Garage
- Garden
- Parking
- Washing Machine
- Dining Room
- Dishwasher
- Alarm
- Balcony
- Terrace Villa neuve rénovée. Les échanges d’appartements à Lisbonne ou dans les environs sont acceptés jusqu’à 200000 €.
Maison à côté de la ville de Torres Vedras, dans la Serra da Vila, à 1 km du centre-ville, où il y a des bus express toutes les 15 minutes (à l’heure de pointe) pour Campo Grande à Lisbonne (connexion au métro).
Il a une vue sur la mer, au loin.
Il a au rez-de-chaussée - salon de 25 m2, avec cheminée et cheminée, salle de bain avec grande douche et fenêtre, cuisine de 25 m2, avec espace salle à manger où s’adapte une table de 3 mètres de long.
Maison entièrement rénovée, environ 20 ans de construction, a des doubles murs avec du polyuréthane d’ingénierie, ce qui donne une excellente isolation thermique. Dalles en béton armé, y compris jusqu’à la dernière dalle.
La travée du grenier est isolée avec de l’argile expansée et la zone du sous-sol est entièrement en béton avec une excellente isolation.
1er étage - avec 3 chambres, dont une de 25 m2 et 3 portes toutes avec accès aux balcons, deux chambres orientées à l’est, de 13 m2 et 12 m2, toutes avec armoire, salle de bains avec fenêtre et baignoire à remous, parquet en bois naturel.
L’ensemble de la propriété dispose de fenêtres à double vitrage.
Grand sous-sol pour garage à 70 mètres, avec place de parking à l’extérieur devant le garage.
Il dispose du chauffage central, entièrement installé et d’une chaudière..
Cheminée avec poêle dans le salon.
Pré-installation du son
Aspirateur central.
Jardin de 180 m2 avec chenil et quelques arbres fruitiers et arbustes à fleurs.
Il dispose à l’arrière d’un hangar avec barbecue.
Cuisine entièrement rénovée avec des meubles sur mesure fabriqués à Paços de Ferreira, équipée d’une plaque vitrocéramique, d’un four, d’un micro-ondes intégré, d’une hotte aspirante pour les nouveaux tiroirs.
Chaudière à gaz pour le chauffage central et l’eau chaude.
Features:
- Garage
- Garden
- Parking
- Washing Machine
- Dining Room
- Dishwasher
- Alarm
- Balcony
- Terrace Gloednieuwe gerenoveerde villa. Ruilen voor appartementen in Lissabon of omgeving wordt geaccepteerd tot € 200000.
Huis naast de stad Torres Vedras, in Serra da Vila, op 1 km van het stadscentrum, waar elke 15 minuten (in de spits) snelbussen rijden naar Campo Grande in Lissabon (aansluiting op de metro).
Het heeft uitzicht op zee, in de verte.
Het heeft op de begane grond - woonkamer met 25 m2, met open haard en open haard, badkamer met grote douche en raam, keuken met 25 m2, met eetruimte waar een tafel van 3 meter lang past.
Volledig gerenoveerd huis, ongeveer 20 jaar bouw, heeft dubbele wanden met technisch polyurethaan, wat een uitstekende thermische isolatie geeft. Platen van gewapend beton, ook tot de laatste plaat.
De zolderoverspanning is geïsoleerd met geëxpandeerde klei en het souterrain is volledig van beton met uitstekende isolatie.
1e verdieping - met 3 slaapkamers, waarvan één met 25 m2 en 3 deuren allemaal met toegang tot de balkons, twee slaapkamers op het oosten, met 13 m2 en 12 m2, allemaal met kledingkast, badkamer met raam en bubbelbad, natuurlijke houten vloeren.
De gehele woning is voorzien van dubbele beglazing.
Grote kelder voor garage met 70 meter, met parkeerplaats buiten voor de garage.
Het heeft centrale verwarming, volledig geïnstalleerd en boiler..
Open haard met kachel in de woonkamer.
Pre-installatie van geluid
Centraal vacuüm.
Tuin met 180 m2 met kennel en enkele fruitbomen en bloeiende struiken.
Het heeft aan de achterkant een schuur met barbecue.
Volledig gerenoveerde keuken met op maat gemaakte meubels vervaardigd in Paços de Ferreira, uitgerust met keramische kookplaat, oven, ingebouwde magnetron, afzuigkap voor nieuwe lades om te debuteren.
Gasketel voor centrale verwarming en warm water.
Features:
- Garage
- Garden
- Parking
- Washing Machine
- Dining Room
- Dishwasher
- Alarm
- Balcony
- Terrace Moradia remodelada a estrear. Aceitam-se permutas por apartamento em Lisboa ou arredores até 200000€.
Moradia junto à cidade de Torres Vedras, na Serra da Vila, a 1 Km do centro da cidade, onde existem expressos de 15 em 15 minutos( na hora de ponta) para o Campo grande em lisboa (ligação ao metro).
Tem vista mar, ao longe.
Tem no R/C - sala com 25 m2, com lareira e recuperador, casa de banho com duche grande e janela, cozinha com 25 m2, com espaço de refeições onde cabe uma mesa com 3 metros de comprimento.
Moradia completamente remodelada, tem cerca de 20 anos de construção, tem paredes duplas com poliuretano projetado, que dá um excelente isolamento térmico. Lajes em betão armado, incluindo até a última laje.
O desvão do sótão está isolado com argila expandida e a área da cave é completamente em betão com excelente isolamento.
1º Andar - com 3 quartos, um deles com 25 m2 e 3 portas todas com acesso às varandas, dois quartos virados a nascente, com 13 m2 e 12 m2, todos com roupeiro, WC com janela e banheira de hidromassagem, piso em madeira natural.
Todo o imóvel tem janelas de vidro duplos.
Cave ampla para garagem com 70 metros, contando ainda com espaço de estacionamento no exterior em frente à garagem.
Tem aquecimento central, totalmente instalado e caldeira..
Lareira com recuperador na sala.
Pré instalação de som
Aspiração central.
Jardim com 180 m2 com canil e algumas árvores de fruto e arbustos com flor.
Tem na zona das traseiras telheiro com churrasqueira.
Cozinha totalmente remodelada com móveis por medida fabricada em Paços de Ferreira, equipada com placa de vitrocerâmica, forno, micro-ondas encastrado, exaustor de gavetas novos a estrear.
Caldeira a gás para o aquecimento central e águas quentes.
Features:
- Garage
- Garden
- Parking
- Washing Machine
- Dining Room
- Dishwasher
- Alarm
- Balcony
- Terrace Brand new refurbished villa. Exchanges for apartments in Lisbon or surroundings are accepted up to €200000.
House next to the city of Torres Vedras, in Serra da Vila, 1 km from the city center, where there are express buses every 15 minutes (at rush hour) to Campo Grande in Lisbon (connection to the metro).
It has a sea view, in the distance.
It has on the ground floor - living room with 25 m2, with fireplace and fireplace, bathroom with large shower and window, kitchen with 25 m2, with dining space where a table with 3 meters long fits.
Completely refurbished house, about 20 years of construction, has double walls with engineered polyurethane, which gives excellent thermal insulation. Reinforced concrete slabs, including up to the last slab.
The attic span is insulated with expanded clay and the basement area is completely concrete with excellent insulation.
1st Floor - with 3 bedrooms, one of them with 25 m2 and 3 doors all with access to the balconies, two bedrooms facing east, with 13 m2 and 12 m2, all with wardrobe, bathroom with window and whirlpool bath, natural wood flooring.
The entire property has double glazed windows.
Large basement for garage with 70 meters, with parking space outside in front of the garage.
It has central heating, fully installed and boiler..
Fireplace with stove in the living room.
Pre-installation of sound
Central vacuum.
Garden with 180 m2 with kennel and some fruit trees and flowering shrubs.
It has in the back area a shed with barbecue.
Fully refurbished kitchen with custom-made furniture manufactured in Paços de Ferreira, equipped with ceramic hob, oven, built-in microwave, extractor hood for new drawers to debut.
Gas boiler for central heating and hot water.
Features:
- Garage
- Garden
- Parking
- Washing Machine
- Dining Room
- Dishwasher
- Alarm
- Balcony
- Terrace Zcela nová zrekonstruovaná vila. Výměny za apartmány v Lisabonu nebo okolí jsou přijímány až do výše 200000 €.
Dům vedle města Torres Vedras, v Serra da Vila, 1 km od centra města, kde jezdí expresní autobusy každých 15 minut (ve špičce) na Campo Grande v Lisabonu (napojení na metro).
Má výhled na moře, v dálce.
Má v přízemí - obývací pokoj o velikosti 25 m2, s krbem a krbem, koupelnu s velkým sprchovým koutem a oknem, kuchyň o velikosti 25 m2, s jídelním koutem, kam se vejde stůl o délce 3 metry.
Kompletně zrekonstruovaný dům, asi 20 let výstavby, má dvojité stěny z tvrzeného polyuretanu, který poskytuje vynikající tepelnou izolaci. Železobetonové desky, včetně až po poslední desku.
Rozpětí podkroví je izolováno keramzitem a suterénní prostor je kompletně betonový s výbornou izolací.
1. patro - se 3 ložnicemi, jedna z nich s 25 m2 a 3 dveřmi, všechny se vstupem na balkony, dvě ložnice orientované na východ, s 13 m2 a 12 m2, všechny se šatní skříní, koupelnou s oknem a vířivou vanou, podlaha z přírodního dřeva.
Celá nemovitost má okna s dvojitým zasklením.
Velký suterén pro garáž o délce 70 metrů, s parkovacím stáním venku před garáží.
Má ústřední topení, kompletně instalovaný a kotel.
Krb se sporákem v obývacím pokoji.
Předinstalace zvuku
Centrální vysavač.
Zahrada o rozloze 180 m2 s chovatelskou stanicí a několika ovocnými stromy a kvetoucími keři.
Má v zadní části kůlnu s grilem.
Kompletně zrekonstruovaná kuchyň s nábytkem vyrobeným na míru v Paços de Ferreira, vybavená sklokeramickou deskou, troubou, vestavěnou mikrovlnnou troubou, digestoří pro nové zásuvky.
Plynový kotel pro ústřední vytápění a ohřev vody.
Features:
- Garage
- Garden
- Parking
- Washing Machine
- Dining Room
- Dishwasher
- Alarm
- Balcony
- Terrace Chalet reformado a estrenar. Se aceptan cambios por apartamentos en Lisboa o alrededores hasta 200000 €.
Casa junto a la ciudad de Torres Vedras, en Serra da Vila, a 1 km del centro de la ciudad, donde hay autobuses exprés cada 15 minutos (en hora punta) a Campo Grande en Lisboa (conexión con el metro).
Tiene una vista al mar, a lo lejos.
Tiene en la planta baja - salón comedor con 25 m2, con chimenea y chimenea, baño con ducha grande y ventana, cocina con 25 m2, con espacio de comedor donde cabe una mesa de 3 metros de largo.
Casa totalmente reformada, de unos 20 años de construcción, cuenta con dobles paredes con poliuretano multinivel, lo que le da un excelente aislamiento térmico. Losas de hormigón armado, incluyendo hasta la última losa.
El tramo del ático está aislado con arcilla expandida y el área del sótano es completamente de concreto con un excelente aislamiento.
1ª Planta - con 3 dormitorios, uno de ellos de 25 m2 y 3 puertas todos con acceso a los balcones, dos dormitorios orientados al este, de 13 m2 y 12 m2, todos con armario empotrado, baño con ventana y bañera de hidromasaje, suelo de madera natural.
Toda la propiedad tiene ventanas de doble acristalamiento.
Amplio sótano destinado a garaje con 70 metros, con plaza de aparcamiento exterior delante del garaje.
Dispone de calefacción central, totalmente instalada y caldera.
Chimenea con estufa en el salón.
Preinstalación de sonido
Vacío central.
Jardín de 180 m2 con perrera y algunos árboles frutales y arbustos con flores.
Tiene en la zona trasera un cobertizo con barbacoa.
Cocina totalmente reformada con muebles hechos a medida fabricados en Paços de Ferreira, equipada con vitrocerámica, horno, microondas incorporado, campana extractora para estrenar cajones nuevos.
Caldera de gas para calefacción central y agua caliente.
Features:
- Garage
- Garden
- Parking
- Washing Machine
- Dining Room
- Dishwasher
- Alarm
- Balcony
- Terrace Villa ristrutturata di zecca. Gli scambi di appartamenti a Lisbona o dintorni sono accettati fino a € 200000.
Casa vicino alla città di Torres Vedras, a Serra da Vila, a 1 km dal centro della città, dove ci sono autobus espressi ogni 15 minuti (nelle ore di punta) per Campo Grande a Lisbona (collegamento con la metropolitana).
Ha una vista sul mare, in lontananza.
Ha al piano terra - soggiorno di 25 m2, con camino e camino, bagno con ampia doccia e finestra, cucina di 25 m2, con sala da pranzo dove si adatta un tavolo con 3 metri di lunghezza.
Casa completamente ristrutturata, circa 20 anni di costruzione, ha doppie pareti con poliuretano ingegnerizzato, che conferisce un ottimo isolamento termico. Solai in cemento armato, anche fino all'ultimo solaio.
La campata del sottotetto è coibentata con argilla espansa e l'area del seminterrato è completamente in calcestruzzo con un ottimo isolamento.
1 ° piano - con 3 camere da letto, una delle quali con 25 m2 e 3 porte tutte con accesso ai balconi, due camere da letto esposte a est, con 13 m2 e 12 m2, tutte con armadio, bagno con finestra e vasca idromassaggio, pavimento in legno naturale.
L'intera proprietà ha finestre con doppi vetri.
Ampio piano seminterrato ad uso garage di 70 metri, con posto auto esterno antistante il garage.
Dispone di riscaldamento centralizzato, completamente installato e caldaia.
Camino con stufa nel soggiorno.
Pre-installazione del suono
Aspirapolvere centralizzato.
Giardino di 180 m2 con cuccia e alcuni alberi da frutto e arbusti fioriti.
Ha nella zona posteriore un capannone con barbecue.
Cucina completamente ristrutturata con mobili su misura prodotti a Paços de Ferreira, dotata di piano cottura in vetroceramica, forno, forno a microonde incorporato, cappa aspirante per nuovi cassetti al debutto.
Caldaia a gas per riscaldamento centralizzato e acqua calda.
Features:
- Garage
- Garden
- Parking
- Washing Machine
- Dining Room
- Dishwasher
- Alarm
- Balcony
- Terrace