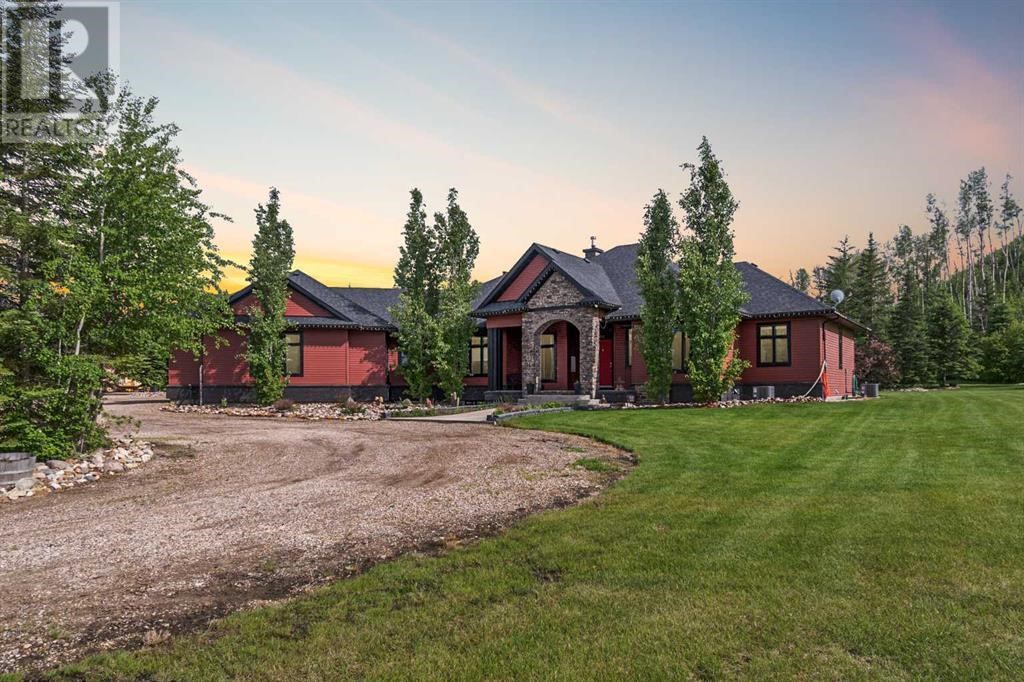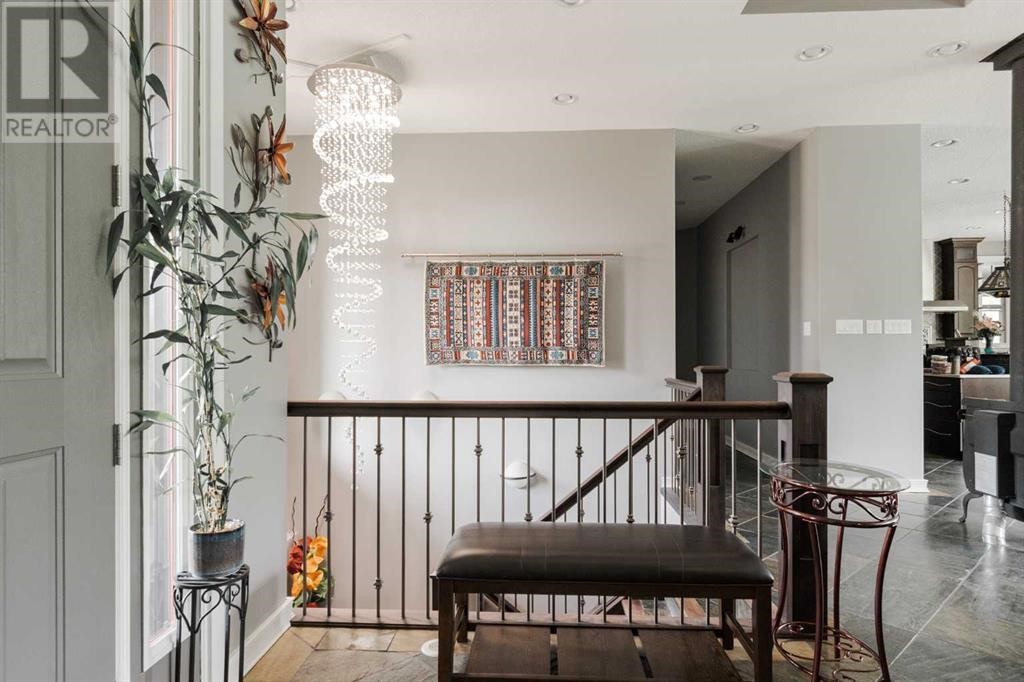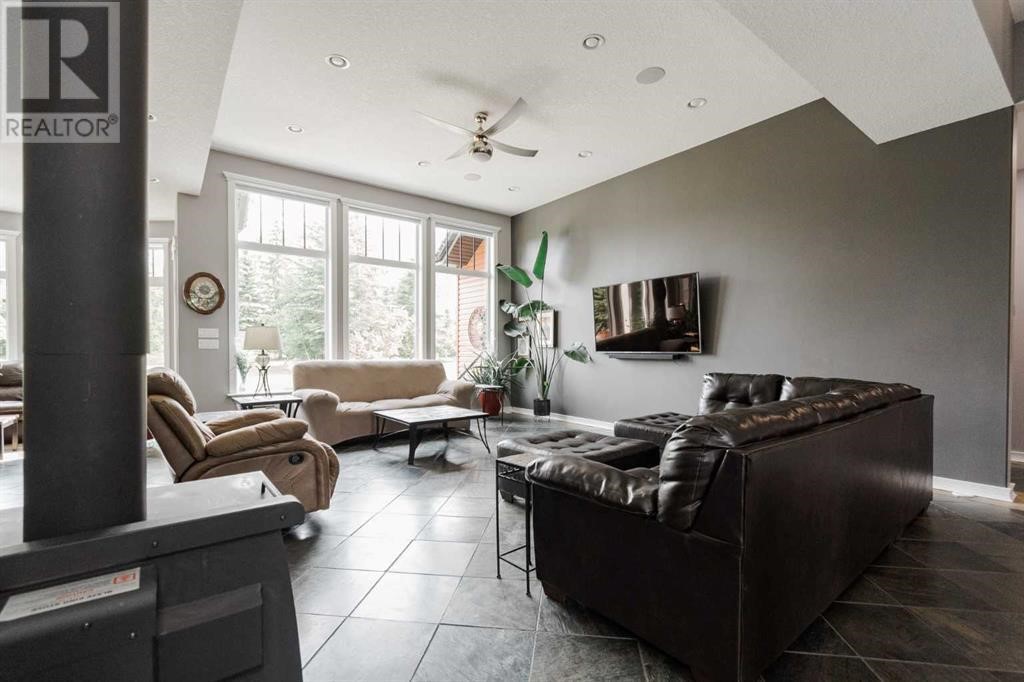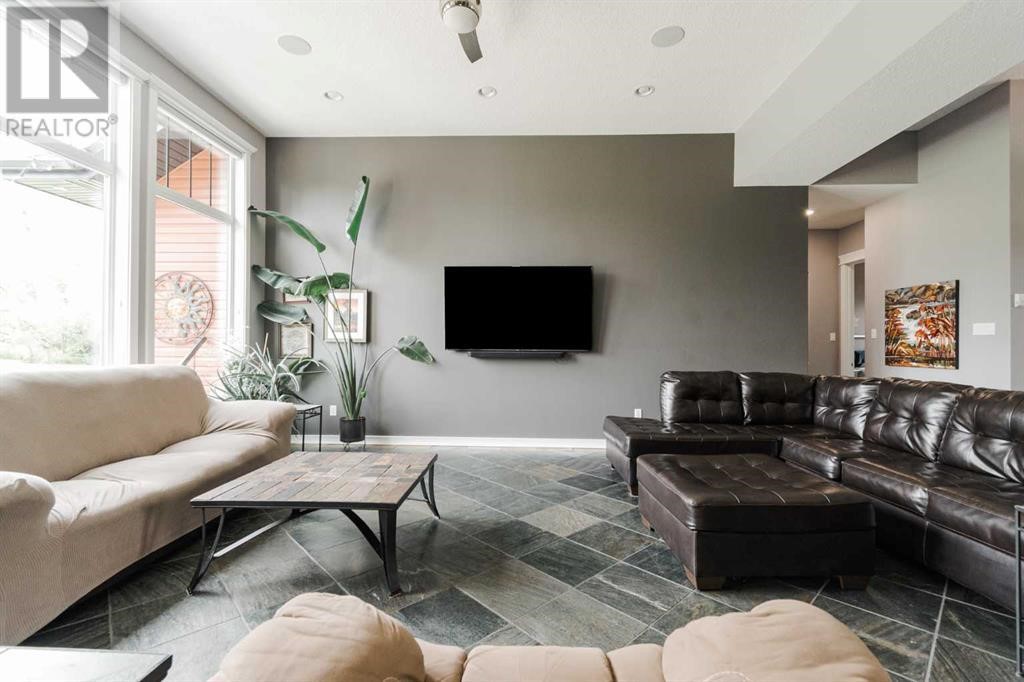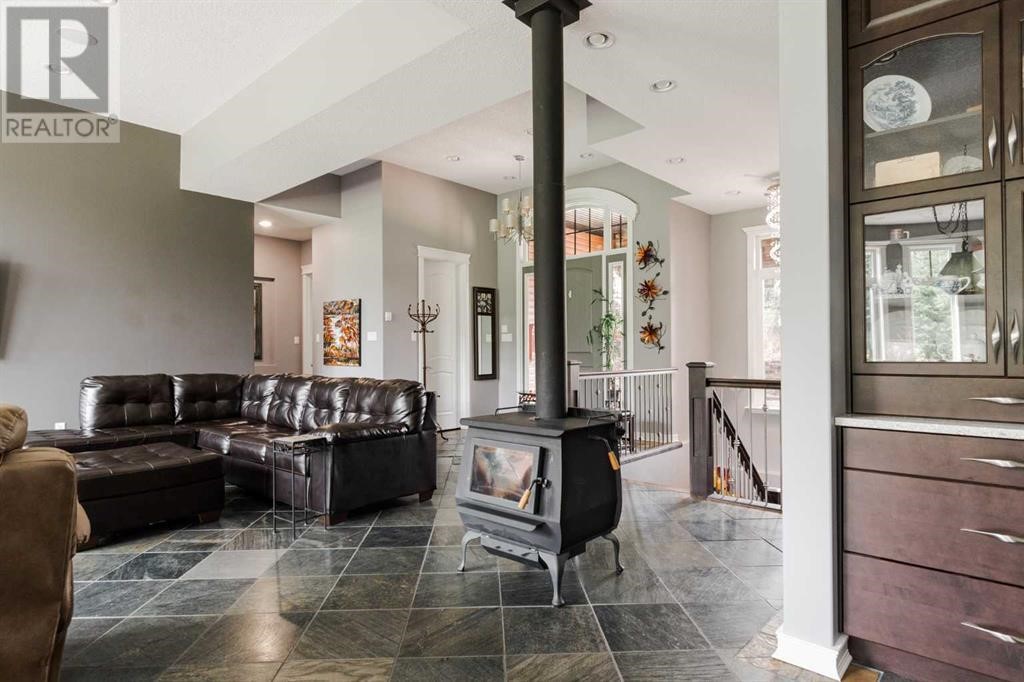FOTOGRAFIILE SE ÎNCARCĂ...
Casă & casă pentru o singură familie de vânzare în Fort McMurray
6.718.467 RON
Casă & Casă pentru o singură familie (De vânzare)
Referință:
EDEN-T100910177
/ 100910177
This stunning custom-built home, meticulously crafted by Blu Boy Framing, is set at a 255-meter elevation. The property seamlessly blends modern amenities with unparalleled craftsmanship, offering a luxurious living experience on 27 expansive acres that back onto a beautiful nature reserve, providing breathtaking views and a tranquil backdrop. With one year remaining on the new home warranty, this home provides peace of mind for its future owner. Step inside to discover an oversized living space featuring slate stone flooring, high ceilings throughout, and expansive windows that flood the area with natural light, creating an airy and spacious ambiance. A cozy wood stove adds a touch of rustic charm. Continue to the impressive kitchen, where attention to detail is evident in the custom Kitchen Craft cabinetry, quartz countertops with a secondary prep sink in the island, and a tiled backsplash with a convenient pot filler. The kitchen boasts high-end appliances, including a Capital 6-burner stovetop with a central griddle, dual ovens, a Miele refrigerator, and a Miele dishwasher. The very large walk-through pantry is designed to accommodate stand-up freezers and features floor-to-ceiling shelving. Head toward the bedroom wing of the home to relax in your spacious primary bedroom with custom wainscotting, a massive walk-in closet with custom cabinetry, and a marble surround gas fireplace, offering stunning views. The spa-like ensuite is your personal retreat, featuring a soaking bathtub, an oversized tiled shower, and a dual sink vanity with a quartz countertop. The main floor also boasts a large secondary bedroom with built-ins, its own ensuite, and a walk-in closet. Additionally, there's a main floor office perfect for working from home, which can also serve as a third upstairs bedroom. The main floor is completed with a 2-piece powder room, a laundry room, and a mud room leading to an oversized attached quadruple garage (44'10" x 55â1â), measuring 1,862 SF. In-floor heating can be found throughout, offering warmth and comfort. Head down to the basement to discover acid-stained flooring, 10-foot ceilings, another large bedroom with a walk-in closet, a four-piece bathroom, and another den. The spacious family room is perfect for cozy movie nights. The basement also includes a 1bdrm non-conforming suite that adds versatility, providing space for a nanny or intergenerational living. The detached 40x80 shop is a haven for hobbyists and professionals alike, featuring in-floor heating, spray-foam insulation with a fire-retardant coating, and a wood stove. It has two 14-foot overhead doors with make-up heaters and a 25x80 lean-to. With 8-10 acres of flat, sub-dividable land and a private driveway secluded from Draper Road, this property offers a unique acreage living experience. Despite its tranquil setting, it's conveniently located less than 10 minutes from downtown and close to amenities. Donât miss the opportunity to own this exceptional home! (id:57238)
Vezi mai mult
Vezi mai puțin
This stunning custom-built home, meticulously crafted by Blu Boy Framing, is set at a 255-meter elevation. The property seamlessly blends modern amenities with unparalleled craftsmanship, offering a luxurious living experience on 27 expansive acres that back onto a beautiful nature reserve, providing breathtaking views and a tranquil backdrop. With one year remaining on the new home warranty, this home provides peace of mind for its future owner. Step inside to discover an oversized living space featuring slate stone flooring, high ceilings throughout, and expansive windows that flood the area with natural light, creating an airy and spacious ambiance. A cozy wood stove adds a touch of rustic charm. Continue to the impressive kitchen, where attention to detail is evident in the custom Kitchen Craft cabinetry, quartz countertops with a secondary prep sink in the island, and a tiled backsplash with a convenient pot filler. The kitchen boasts high-end appliances, including a Capital 6-burner stovetop with a central griddle, dual ovens, a Miele refrigerator, and a Miele dishwasher. The very large walk-through pantry is designed to accommodate stand-up freezers and features floor-to-ceiling shelving. Head toward the bedroom wing of the home to relax in your spacious primary bedroom with custom wainscotting, a massive walk-in closet with custom cabinetry, and a marble surround gas fireplace, offering stunning views. The spa-like ensuite is your personal retreat, featuring a soaking bathtub, an oversized tiled shower, and a dual sink vanity with a quartz countertop. The main floor also boasts a large secondary bedroom with built-ins, its own ensuite, and a walk-in closet. Additionally, there's a main floor office perfect for working from home, which can also serve as a third upstairs bedroom. The main floor is completed with a 2-piece powder room, a laundry room, and a mud room leading to an oversized attached quadruple garage (44'10" x 55â1â), measuring 1,862 SF. In-floor heating can be found throughout, offering warmth and comfort. Head down to the basement to discover acid-stained flooring, 10-foot ceilings, another large bedroom with a walk-in closet, a four-piece bathroom, and another den. The spacious family room is perfect for cozy movie nights. The basement also includes a 1bdrm non-conforming suite that adds versatility, providing space for a nanny or intergenerational living. The detached 40x80 shop is a haven for hobbyists and professionals alike, featuring in-floor heating, spray-foam insulation with a fire-retardant coating, and a wood stove. It has two 14-foot overhead doors with make-up heaters and a 25x80 lean-to. With 8-10 acres of flat, sub-dividable land and a private driveway secluded from Draper Road, this property offers a unique acreage living experience. Despite its tranquil setting, it's conveniently located less than 10 minutes from downtown and close to amenities. Donât miss the opportunity to own this exceptional home! (id:57238)
Dieses atemberaubende, maßgefertigte Haus, das von Blu Boy Framing sorgfältig gefertigt wurde, befindet sich auf einer Höhe von 255 Metern. Das Anwesen verbindet nahtlos moderne Annehmlichkeiten mit unvergleichlicher Handwerkskunst und bietet ein luxuriöses Wohnerlebnis auf 27 weitläufigen Hektar, die an ein wunderschönes Naturschutzgebiet angrenzen, und bietet atemberaubende Ausblicke und eine ruhige Kulisse. Mit einem Jahr Restlaufzeit der Garantie für das neue Haus bietet dieses Haus seinem zukünftigen Besitzer Sicherheit. Treten Sie ein und entdecken Sie einen übergroßen Wohnbereich mit Schiefersteinböden, hohen Decken und großen Fenstern, die den Bereich mit natürlichem Licht durchfluten und ein luftiges und geräumiges Ambiente schaffen. Ein gemütlicher Holzofen sorgt für einen Hauch von rustikalem Charme. Weiter geht es in die beeindruckende Küche, in der sich die Liebe zum Detail in den maßgefertigten Kitchen Craft-Schränken, Quarz-Arbeitsplatten mit einem zweiten Vorbereitungswaschbecken auf der Insel und einem gefliesten Spritzschutz mit praktischem Topffüller zeigt. Die Küche ist mit hochwertigen Geräten ausgestattet, darunter ein 6-Flammen-Kochfeld von Capital mit zentraler Grillplatte, zwei Backöfen, ein Miele-Kühlschrank und ein Miele-Geschirrspüler. Die sehr große begehbare Speisekammer ist für Standgefrierschränke ausgelegt und verfügt über raumhohe Regale. Begeben Sie sich in den Schlafzimmerflügel des Hauses, um sich in Ihrem geräumigen Hauptschlafzimmer mit maßgefertigten Vertäfelungen, einem massiven begehbaren Kleiderschrank mit maßgefertigten Schränken und einem umlaufenden Gaskamin aus Marmor zu entspannen, der eine atemberaubende Aussicht bietet. Das Spa-ähnliche Bad ist Ihr persönlicher Rückzugsort mit einer Badewanne, einer übergroßen gefliesten Dusche und einem Doppelwaschbecken mit Quarz-Arbeitsplatte. Im Erdgeschoss befindet sich auch ein großes zweites Schlafzimmer mit Einbauten, einem eigenen Bad und einem begehbaren Kleiderschrank. Darüber hinaus gibt es ein Büro im Erdgeschoss, das sich perfekt für die Arbeit von zu Hause aus eignet und auch als drittes Schlafzimmer im Obergeschoss dienen kann. Das Erdgeschoss wird durch eine 2-teilige Gästetoilette, eine Waschküche und einen Schlammraum vervollständigt, der zu einer übergroßen angebauten Vierfachgarage (44'10" x 55â1â) mit den Maßen 1.862 SF führt. Eine Fußbodenheizung ist im gesamten Haus zu finden und bietet Wärme und Komfort. Begeben Sie sich in den Keller, um säurebefleckte Fußböden, 10 Fuß hohe Decken, ein weiteres großes Schlafzimmer mit begehbarem Kleiderschrank, ein vierteiliges Badezimmer und eine weitere Höhle zu entdecken. Das geräumige Familienzimmer eignet sich perfekt für gemütliche Filmabende. Im Untergeschoss befindet sich auch eine 1-Zimmer-Suite, die die Vielseitigkeit erhöht und Platz für ein Kindermädchen oder generationenübergreifendes Wohnen bietet. Der freistehende 40x80-Laden ist ein Paradies für Bastler und Profis gleichermaßen und verfügt über Fußbodenheizung, Sprühschaumisolierung mit feuerhemmender Beschichtung und einen Holzofen. Es verfügt über zwei 14-Fuß-Sektionaltore mit Zusatzheizungen und einen 25x80-Unterstand. Mit 8-10 Hektar flachem, unterteilbarem Land und einer privaten Einfahrt, die von der Draper Road abgetrennt ist, bietet dieses Anwesen ein einzigartiges Wohnerlebnis. Trotz seiner ruhigen Lage liegt es weniger als 10 Minuten von der Innenstadt entfernt und in der Nähe von Annehmlichkeiten. Verpassen Sie nicht die Gelegenheit, dieses außergewöhnliche Haus zu besitzen! (ID:57238)
Referință:
EDEN-T100910177
Țară:
CA
Oraș:
Fort Mcmurray
Cod poștal:
T9H0K7
Categorie:
Proprietate rezidențială
Tipul listării:
De vânzare
Tipul proprietății:
Casă & Casă pentru o singură familie
Dimensiuni proprietate:
274 m²
Dimensiuni teren:
111.011 m²
Camere:
5
Dormitoare:
4
Băi:
5
