2.726.365 RON
2.954.804 RON
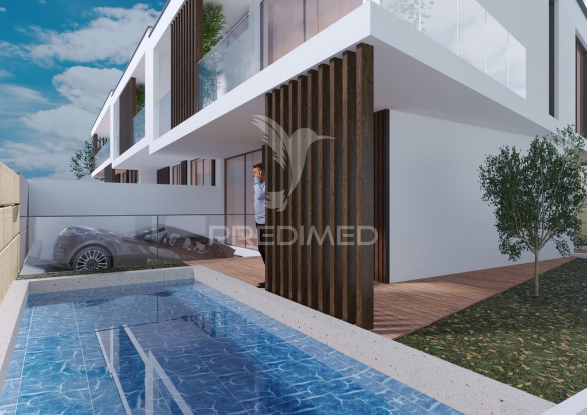
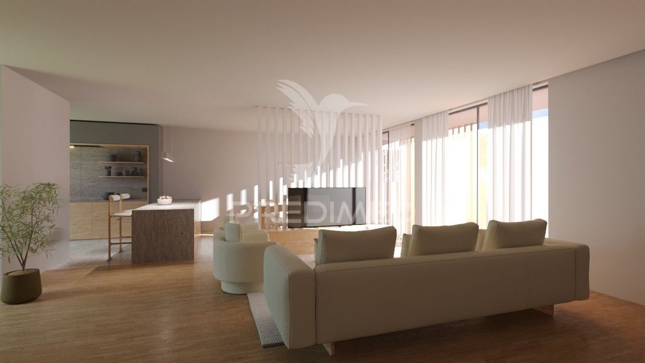

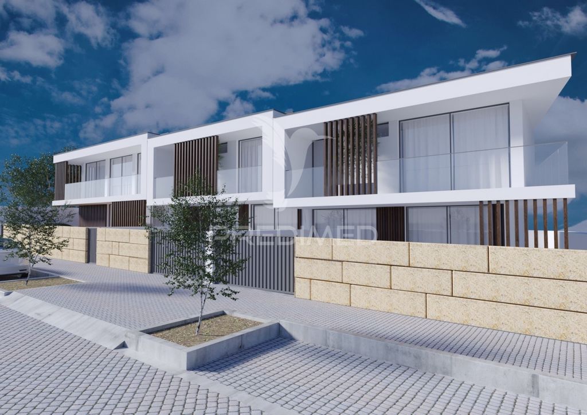
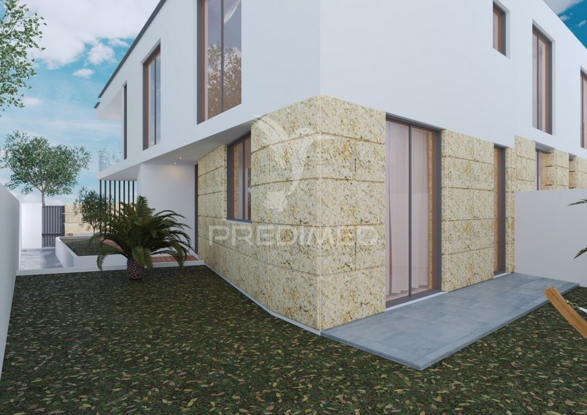
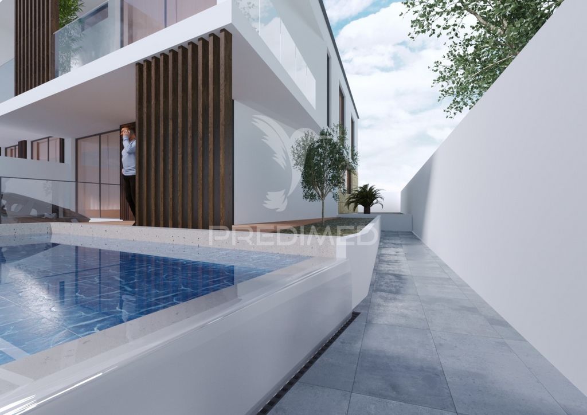

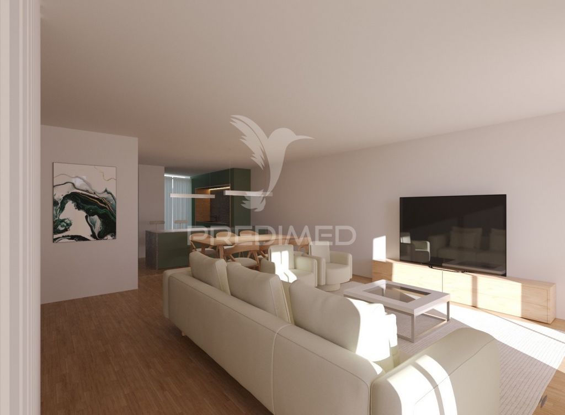
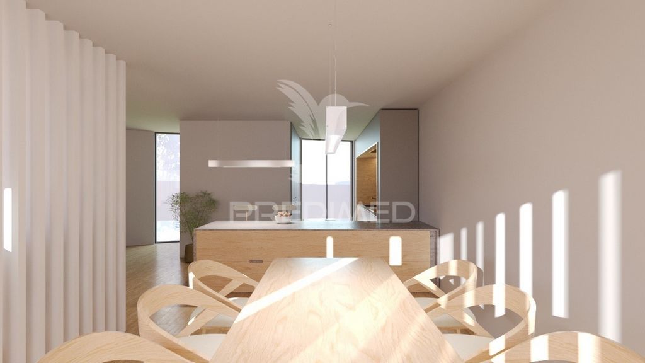
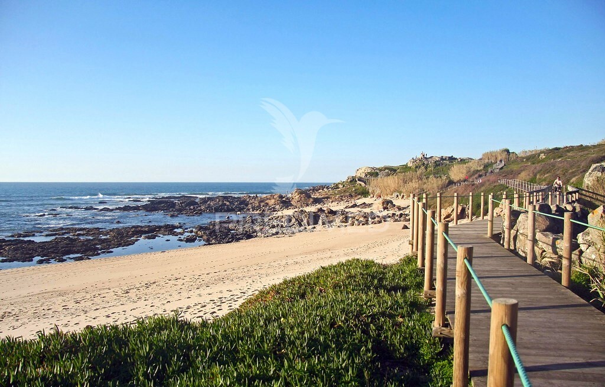
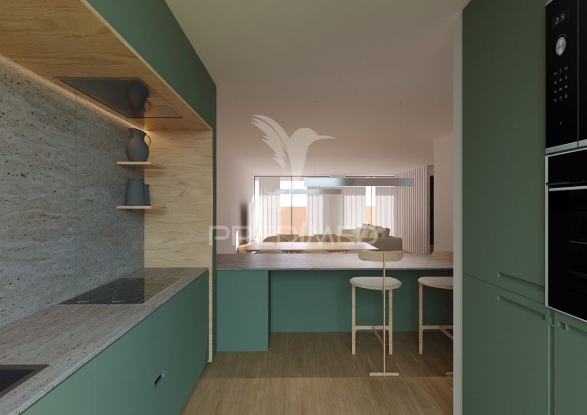

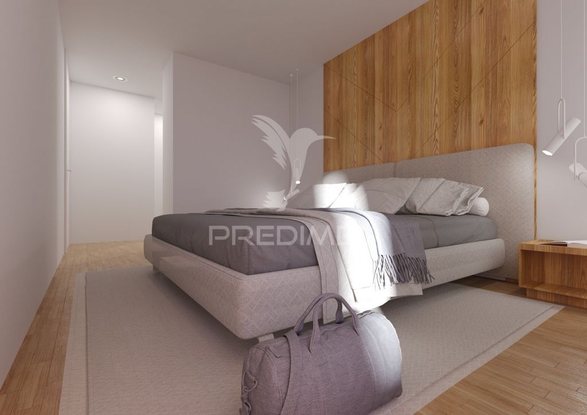
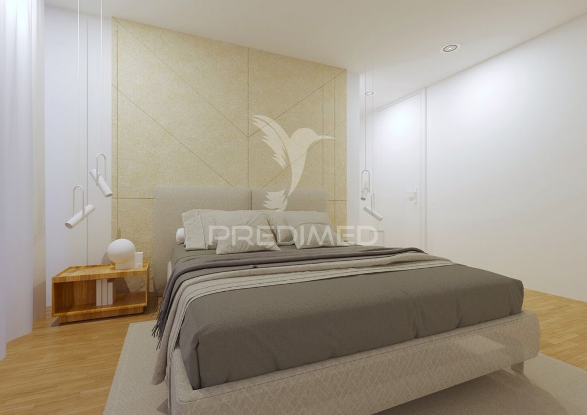

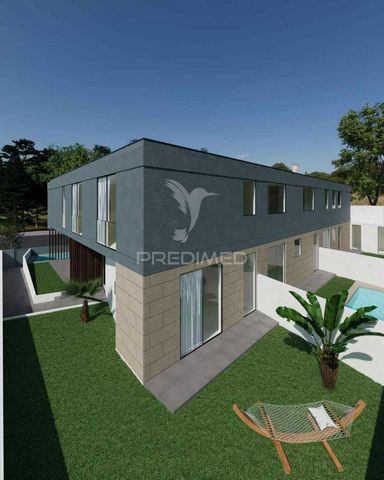
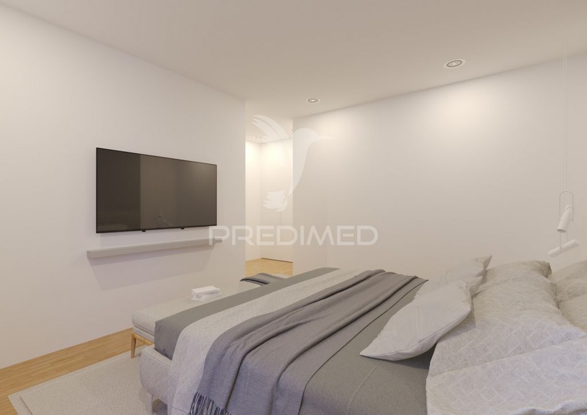

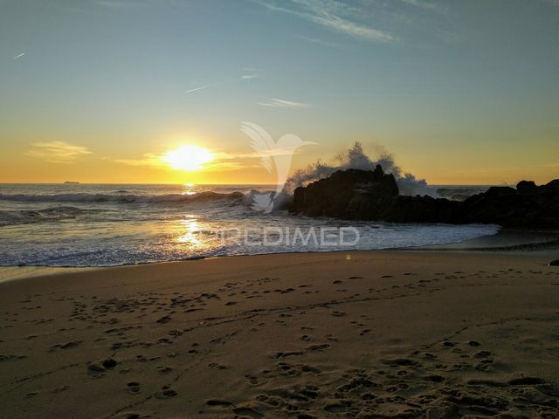
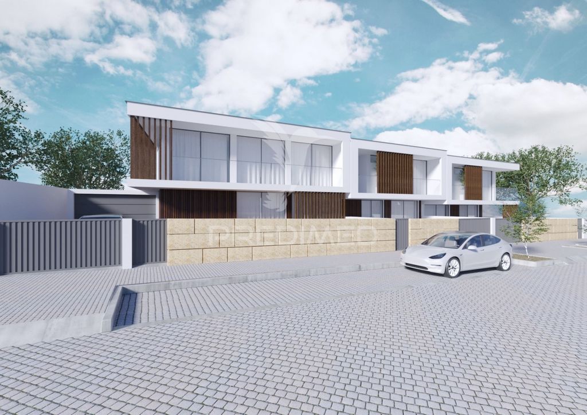
Stylish contemporary villa in the early stages of construction, with 3 bedrooms and views of the sea and pool!
Between the urban walks along the beaches and the wooden walkways on the sand, this villa offers the perfect combination of comfort and convenience.
Ideal for receiving family and friends, a true opportunity to live unique moments a stone's throw from the sea and the walkways located in the dunes of the north coast, come and enjoy the quality of life in a unique place.
This luxurious villa offers plenty of light and space: southeast and west facing.
The ground floor consists of an entrance hall, a large living/dining room and an open-plan kitchen, fully furnished and equipped with high-quality appliances.
Bathroom with toilet.
The living room has access to terraces and patios overlooking the garden, allowing you to enjoy moments of rest and relaxation whenever you wish.
On the first floor there is a full bathroom and 3 bedrooms with built-in wardrobes, 1 of which has an en-suite bathroom.
The villa has several built-in wardrobes, providing ample storage space.
The terraces on the top floor face south and west, offering relaxing views of the countryside and the sea.
The exterior and garden are paved with stones, lawn, various shrubs and plants to enjoy and relax in the shade.
The house has a spacious garage in the basement, where the engine room and laundry room are located. A real bonus, this multifunctional space can be used as the ideal place to set up your gym or turn it into the game room of your dreams.
The house is located close to all amenities (shops, bakeries, restaurants, cafes), services (health center, pharmacy, school, veterinarian, post office, town hall) and access to the A28 and A7 roads.
Porto city center 15 minutes away, airport 10 minutes away.
You can take beautiful walks along the walkways to the beach and feel the intense and pure aromas of the air. Sea air is the ideal companion in any season.
For more information, please feel free to contact me.
Don't miss the opportunity and book your visit now!
Gross Area: 226.60 m2 Gross Private Area: 178.90 m2
Location:
A few meters from the beach. Sea view
Good access to shops and services
10 km from the airport
4 km from Vilar do Pinheiro metro station
3 km from the A28 motorway
4 km from Vila Do Conde Outlet
10 km to Vila do Conde centre
Features:
Frames with thermal break, minimalist profile (frames about 2.5 m high) and Guardian Sun solar control laminated glass or equivalent.
- Natural stone front seal
- Color video intercom with Wi-Fi
- Welded aluminium street gates with automated remote control
- Security door with smart lock and decorative phenolic panel
- Solar panels for A.Q.S. and photovoltaic panels for self-consumption
- 300 litre stainless steel heat pump with coil for solar support
- Inverter multi-split air conditioning with wind-free technology and Wi-Fi
- Interior extensions with automation and Wi-Fi
- Continuous interior ceilings with crown molding and ceiling doors with invisible hinges
- Built-in wardrobes
-Wardrobe
- Kitchen and carpentry with lacquered finishes
- Bosh/Siemens Appliances
- Quartz countertops and kitchen countertops
- Roca/Toilet wall-mounted sanitary ware and Bruma/Ofa taps
- Floor coverings: ceramic/porcelain/vinyl/multi-layer wood
- W.C. wall and floor coverings Microcement/large ceramic tiles/natural stone, combined with paint (dry areas/medium height)
- Central vacuum system
- Central ventilation system
- C. C. T. V.
- Pre-installation of gas piping.
- Pre-installation of stainless steel double-wall stove/oven.
- Natural light thanks to large windows and LED lighting
- Sea-view balconies in all rooms
- Glass railings on balconies
- Modern barbecue area
- Garden area
-Swimming pool
- Possibility of building a swimming pool
- Energy certificate A+
Avenida Brasil 43, 12º Andar, 1700-062 LisboaAMI License No. 22503Legal Person No. 517 239 345Civil Liability Insurance: Policy No. RC65379424 Fidelidade
Features:
- SwimmingPool
- Air Conditioning
- Terrace
- Barbecue
- Parking
- Fitness Center
- Balcony
- Garden
- Hot Tub
- Alarm
- Washing Machine
- Garage
- Intercom
- Dishwasher
- Concierge
- Internet Vezi mai mult Vezi mai puțin Bem-vindo à sua casa de sonho junto ao mar! Labruge, Vila do Conde.
Elegante moradia contemporânea em fase inicial de construção, com 3 quartos e vistas para o mar e piscina!
Entre os passeios urbanos junto às praias e os passadiços de madeira no areal, esta moradia oferece a combinação perfeita de conforto e comodidade.
Ideal para receber familiares e amigos, uma verdadeira oportunidade de viver momentos únicos a dois passos do mar e dos passadiços situados nas dunas da costa norte, venha desfrutar da qualidade de vida num lugar único.
Esta luxuosa moradia oferece muita luz e espaço: virada a sudeste e a poente.
O rés do chão é composto por um hall de entrada, uma ampla sala de estar/jantar e uma cozinha em plano aberto, totalmente mobilada e equipada com electrodomésticos de alta qualidade.
Casa de banho com WC.
A sala tem acesso a terraços e pátios com vista para o jardim, permitindo-lhe desfrutar de momentos de descanso e descontração sempre que desejar.
No primeiro andar existe uma casa de banho completa e 3 quartos com roupeiros embutidos, 1 dos quais com casa de banho privativa.
A moradia dispõe de vários roupeiros embutidos, proporcionando um amplo espaço de arrumação.
Os terraços no último andar estão virados para sul e oeste, oferecendo vistas relaxantes sobre o campo e o mar.
O exterior e o jardim são pavimentados com pedras, relvado, vários arbustos e plantas para desfrutar e relaxar à sombra.
A casa tem uma garagem espaçosa na cave, onde se encontra a casa das máquinas e a lavandaria. Um verdadeiro bónus, este espaço multifuncional pode ser utilizado como o local ideal para montar o seu ginásio ou transformá-lo na sala de jogos dos seus sonhos.
A casa está localizada perto de todas as comodidades (lojas, padarias, restaurantes, cafés), serviços (centro de saúde, farmácia, escola, veterinário, correios, câmara municipal) e acesso às estradas A28 e A7.
Centro da cidade do Porto a 15 minutos, aeroporto a 10 minutos.
Poderá fazer belos passeios pelos passadiços até à praia e sentir os aromas intensos e puros do ar. O ar do mar é o companheiro ideal em qualquer estação do ano.
Para mais informações, não hesite em contactar-me.
Não perca a oportunidade e marque já a sua visita!
Superfície bruta: 226.60 m2 Área bruta privativa: 178.90 m2
Localização :
A poucos metros da praia. Vista mar
Bons acessos a comércios e serviços
10 km do aeroporto
4 km da estação de metro de Vilar do Pinheiro
3 km da autoestrada A28
4 km do Vila Do Conde Outlet
10 km do centro de Vila do Conde
Caraterísticas:
Caixilharia com rutura térmica, perfil minimalista (caixilharia com cerca de 2,5 m de altura) e vidro laminado de controlo solar Guardian Sun ou equivalente.
- Vedação frontal em pedra natural
- Vídeo porteiro a cores com Wi-Fi
- Portões de rua em alumínio soldado com controlo remoto automatizado
- Porta de segurança com fechadura inteligente e painel fenólico decorativo
- Painéis solares para A. Q. S. e painéis fotovoltaicos para auto-consumo
- Bomba de calor inox de 300 litros com serpentina para apoio solar
- Ar condicionado multisplit Inverter com tecnologia wind-free e Wi-Fi
- Extensões interiores com automação e Wi-Fi
- Tectos interiores contínuos com sancas e portas de teto com dobradiças invisíveis
- Roupeiros embutidos
- Roupeiro
- Cozinha e carpintaria com acabamentos lacados
- Electrodomésticos Bosh/Siemens
- Bancadas e balcões de cozinha em quartzo
- Louça sanitária suspensa Roca/Sanitana e torneiras Bruma/Ofa
- Revestimentos de chão: cerâmica/porcelana/vinil/madeira multicamada
- Revestimentos de paredes e pavimentos W.C. microcimento/grandes ladrilhos cerâmicos/pedra natural, combinados com pintura (zonas secas/média altura)
- Sistema de aspiração central
- Sistema de ventilação central
- C. C. T. V.
- Pré-instalação de tubagem de gás.
- Pré-instalação de fogão/forno de parede dupla em aço inoxidável.
- Luz natural graças às grandes janelas e à iluminação LED
- Varandas com vista para o mar em todos os quartos
- Guarda-corpos de vidro nas varandas
- Zona de barbecue moderna
- Zona de jardim
-Piscina
- Possibilidade de construção de uma piscina
- Certificado energético A+
Predimed PORTUGAL Mediação Imobiliária Lda.Avenida Brasil 43, 12º Andar, 1700-062 LisboaLicença AMI nº 22503Pessoa Coletiva nº 517 239 345Seguro Responsabilidade Civil: Nº de Apólice RC65379424 Fidelidade
Features:
- SwimmingPool
- Air Conditioning
- Terrace
- Barbecue
- Parking
- Fitness Center
- Balcony
- Garden
- Hot Tub
- Alarm
- Washing Machine
- Garage
- Intercom
- Dishwasher
- Concierge
- Internet Welcome to your dream home by the sea! Labruge, Vila do Conde.
Stylish contemporary villa in the early stages of construction, with 3 bedrooms and views of the sea and pool!
Between the urban walks along the beaches and the wooden walkways on the sand, this villa offers the perfect combination of comfort and convenience.
Ideal for receiving family and friends, a true opportunity to live unique moments a stone's throw from the sea and the walkways located in the dunes of the north coast, come and enjoy the quality of life in a unique place.
This luxurious villa offers plenty of light and space: southeast and west facing.
The ground floor consists of an entrance hall, a large living/dining room and an open-plan kitchen, fully furnished and equipped with high-quality appliances.
Bathroom with toilet.
The living room has access to terraces and patios overlooking the garden, allowing you to enjoy moments of rest and relaxation whenever you wish.
On the first floor there is a full bathroom and 3 bedrooms with built-in wardrobes, 1 of which has an en-suite bathroom.
The villa has several built-in wardrobes, providing ample storage space.
The terraces on the top floor face south and west, offering relaxing views of the countryside and the sea.
The exterior and garden are paved with stones, lawn, various shrubs and plants to enjoy and relax in the shade.
The house has a spacious garage in the basement, where the engine room and laundry room are located. A real bonus, this multifunctional space can be used as the ideal place to set up your gym or turn it into the game room of your dreams.
The house is located close to all amenities (shops, bakeries, restaurants, cafes), services (health center, pharmacy, school, veterinarian, post office, town hall) and access to the A28 and A7 roads.
Porto city center 15 minutes away, airport 10 minutes away.
You can take beautiful walks along the walkways to the beach and feel the intense and pure aromas of the air. Sea air is the ideal companion in any season.
For more information, please feel free to contact me.
Don't miss the opportunity and book your visit now!
Gross Area: 226.60 m2 Gross Private Area: 178.90 m2
Location:
A few meters from the beach. Sea view
Good access to shops and services
10 km from the airport
4 km from Vilar do Pinheiro metro station
3 km from the A28 motorway
4 km from Vila Do Conde Outlet
10 km to Vila do Conde centre
Features:
Frames with thermal break, minimalist profile (frames about 2.5 m high) and Guardian Sun solar control laminated glass or equivalent.
- Natural stone front seal
- Color video intercom with Wi-Fi
- Welded aluminium street gates with automated remote control
- Security door with smart lock and decorative phenolic panel
- Solar panels for A.Q.S. and photovoltaic panels for self-consumption
- 300 litre stainless steel heat pump with coil for solar support
- Inverter multi-split air conditioning with wind-free technology and Wi-Fi
- Interior extensions with automation and Wi-Fi
- Continuous interior ceilings with crown molding and ceiling doors with invisible hinges
- Built-in wardrobes
-Wardrobe
- Kitchen and carpentry with lacquered finishes
- Bosh/Siemens Appliances
- Quartz countertops and kitchen countertops
- Roca/Toilet wall-mounted sanitary ware and Bruma/Ofa taps
- Floor coverings: ceramic/porcelain/vinyl/multi-layer wood
- W.C. wall and floor coverings Microcement/large ceramic tiles/natural stone, combined with paint (dry areas/medium height)
- Central vacuum system
- Central ventilation system
- C. C. T. V.
- Pre-installation of gas piping.
- Pre-installation of stainless steel double-wall stove/oven.
- Natural light thanks to large windows and LED lighting
- Sea-view balconies in all rooms
- Glass railings on balconies
- Modern barbecue area
- Garden area
-Swimming pool
- Possibility of building a swimming pool
- Energy certificate A+
Avenida Brasil 43, 12º Andar, 1700-062 LisboaAMI License No. 22503Legal Person No. 517 239 345Civil Liability Insurance: Policy No. RC65379424 Fidelidade
Features:
- SwimmingPool
- Air Conditioning
- Terrace
- Barbecue
- Parking
- Fitness Center
- Balcony
- Garden
- Hot Tub
- Alarm
- Washing Machine
- Garage
- Intercom
- Dishwasher
- Concierge
- Internet