2.414.172 RON
2.439.060 RON
2.439.060 RON
2.414.172 RON
2.439.060 RON
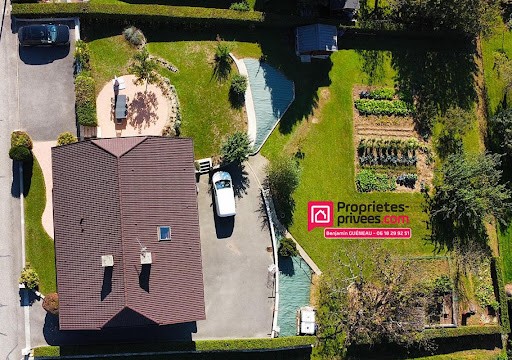
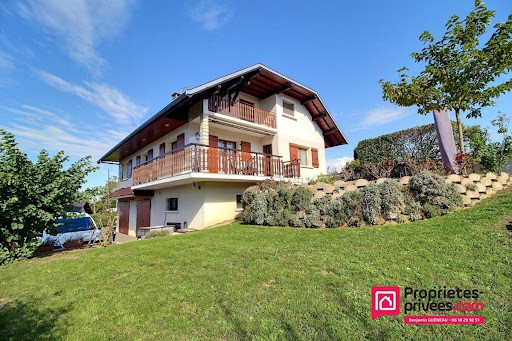

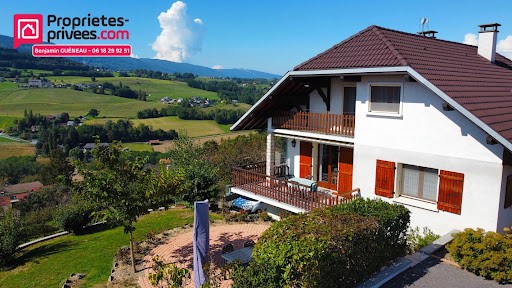

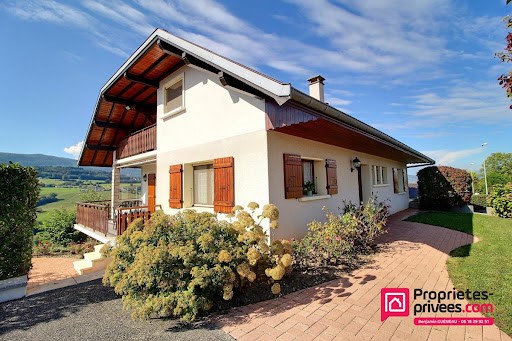
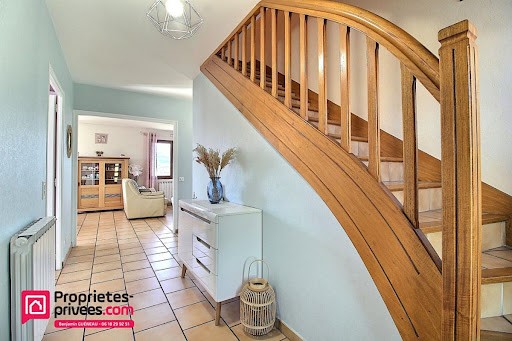











Exclusivité Propriétés-privées Benjamin GUENEAU
J'ai le plaisir de vous présenter en exclusivité cette maison individuelle située sur les hauteurs de Rumilly, à 3 km du centre-ville. Nichée dans un cadre paisible et verdoyant, cette maison offre un panorama exceptionnel sur les montagnes environnantes sans vis-à-vis, et est implantée sur un terrain de plus de 1500 m².
Caractéristiques principales :
Surface habitable de 140 m², avec possibilité d'aménager deux pièces supplémentaires à l'étage, offrant 30 m² de surface additionnelle
Le rez-de-chaussée s'étend sur environ 100 m² et se compose d'une entrée séparée, d'une cuisine indépendante entièrement aménagée (avec la possibilité de l'ouvrir sur le salon pour un espace de vie décloisonné), d'un salon ,salle à manger lumineux, de deux spacieuses chambres avec placards, d'une grande salle de bain et d'un WC séparé.
A l'étage, vous y trouverez une vaste mezzanine de 17 m² idéale pour un bureau et/ou une salle de jeu, deux chambres supplémentaires dont 1 avec balcon, un second WC et deux pièces aménageables de 30 m2 avec possibilité de créer 2 chambres supplémentaires et un salle de douche, soit 6 chambres au total.
Le sous-sol complet fait environ 100 m² (2,70m de hauteur), comprenant un grand garage pouvant accueillir plusieurs véhicules avec deux portes, un atelier, une cave, et une buanderie/Chaufferie. Un espace idéal pour les bricoleurs ou ceux qui ont besoin de beaucoup de rangement.
Deux terrasses sont accessibles depuis la pièce de vie. Menuiseries bois en double vitrage. Chauffage hydraulique (au sol et radiateurs) alimenté par une chaudière au fioul Weishaupt avec possibilité d'installer une cheminée ou un poêle à granulés dans le salon (conduit en attente). Maison très bien entretenue, en excellent état. Construction de qualité (parpaing et charpente traditionnelle). Toiture entretenue (démoussée et résine). Tout à l'égout. Audit Energétique disponible sur demande. Cour goudronnée avec plusieurs stationnements à l'extérieur en plus des garages.
Consommation annuelle des propriétaires actuels : 1600/1800 litres de fuel et 1000 euros d'électricité ( soit environ 3000 euros / an).
Cette maison vous est présentée au prix de 485 000 euros (honoraires à la charge des vendeurs).
Cette maison est parfaite pour ceux qui recherchent calme espace et nature tout en restant proche de toutes les commodités de Rumilly
Ne manquez pas l'opportunité de découvrir cette maison située dans un lieu où confort et sérénité se conjuguent à la perfection.
Pour visiter et vous accompagner dans votre projet, contactez Benjamin GUÉNEAU, au ... ou par courriel à ...
Selon l'article L.561.5 du Code Monétaire et Financier, pour l'organisation de la visite, la présentation d'une pièce d'identité vous sera demandée.
Cette présente annonce a été rédigée sous la responsabilité éditoriale de Benjamin GUÉNEAU agissant en qualité de conseiller immobilier indépendant sous portage salarial auprès de la SAS PROPRIETES PRIVEES, au capital de 44 920 euros, ZAC LE CHÊNE FERRÉ - 44 ALLÉE DES CINQ CONTINENTS 44120 VERTOU; SIRET ... , RCS Nantes. Carte professionnelle Transactions sur immeubles et fonds de commerce (T) et Gestion immobilière (G) n° CPI ... délivrée par la CCI Nantes - Saint Nazaire. Compte séquestre n° ... BPA SAINT-SEBASTIEN-SUR-LOIRE (44230) ; Garantie GALIAN - 89 rue de la Boétie, 75008 Paris - n°28137 J pour 2 000 000 euros pour T et 120 000 euros pour G. Assurance responsabilité civile professionnelle par MMA Entreprise n° de police 120.137.405
Mandat exclusif réf : 379101
Le professionnel garantit et sécurise votre projet immobilier. Vezi mai mult Vezi mai puțin Rumilly (74150) - Haute-Savoie - Visite virtuelle disponible sur demande.
Exclusivité Propriétés-privées Benjamin GUENEAU
J'ai le plaisir de vous présenter en exclusivité cette maison individuelle située sur les hauteurs de Rumilly, à 3 km du centre-ville. Nichée dans un cadre paisible et verdoyant, cette maison offre un panorama exceptionnel sur les montagnes environnantes sans vis-à-vis, et est implantée sur un terrain de plus de 1500 m².
Caractéristiques principales :
Surface habitable de 140 m², avec possibilité d'aménager deux pièces supplémentaires à l'étage, offrant 30 m² de surface additionnelle
Le rez-de-chaussée s'étend sur environ 100 m² et se compose d'une entrée séparée, d'une cuisine indépendante entièrement aménagée (avec la possibilité de l'ouvrir sur le salon pour un espace de vie décloisonné), d'un salon ,salle à manger lumineux, de deux spacieuses chambres avec placards, d'une grande salle de bain et d'un WC séparé.
A l'étage, vous y trouverez une vaste mezzanine de 17 m² idéale pour un bureau et/ou une salle de jeu, deux chambres supplémentaires dont 1 avec balcon, un second WC et deux pièces aménageables de 30 m2 avec possibilité de créer 2 chambres supplémentaires et un salle de douche, soit 6 chambres au total.
Le sous-sol complet fait environ 100 m² (2,70m de hauteur), comprenant un grand garage pouvant accueillir plusieurs véhicules avec deux portes, un atelier, une cave, et une buanderie/Chaufferie. Un espace idéal pour les bricoleurs ou ceux qui ont besoin de beaucoup de rangement.
Deux terrasses sont accessibles depuis la pièce de vie. Menuiseries bois en double vitrage. Chauffage hydraulique (au sol et radiateurs) alimenté par une chaudière au fioul Weishaupt avec possibilité d'installer une cheminée ou un poêle à granulés dans le salon (conduit en attente). Maison très bien entretenue, en excellent état. Construction de qualité (parpaing et charpente traditionnelle). Toiture entretenue (démoussée et résine). Tout à l'égout. Audit Energétique disponible sur demande. Cour goudronnée avec plusieurs stationnements à l'extérieur en plus des garages.
Consommation annuelle des propriétaires actuels : 1600/1800 litres de fuel et 1000 euros d'électricité ( soit environ 3000 euros / an).
Cette maison vous est présentée au prix de 485 000 euros (honoraires à la charge des vendeurs).
Cette maison est parfaite pour ceux qui recherchent calme espace et nature tout en restant proche de toutes les commodités de Rumilly
Ne manquez pas l'opportunité de découvrir cette maison située dans un lieu où confort et sérénité se conjuguent à la perfection.
Pour visiter et vous accompagner dans votre projet, contactez Benjamin GUÉNEAU, au ... ou par courriel à ...
Selon l'article L.561.5 du Code Monétaire et Financier, pour l'organisation de la visite, la présentation d'une pièce d'identité vous sera demandée.
Cette présente annonce a été rédigée sous la responsabilité éditoriale de Benjamin GUÉNEAU agissant en qualité de conseiller immobilier indépendant sous portage salarial auprès de la SAS PROPRIETES PRIVEES, au capital de 44 920 euros, ZAC LE CHÊNE FERRÉ - 44 ALLÉE DES CINQ CONTINENTS 44120 VERTOU; SIRET ... , RCS Nantes. Carte professionnelle Transactions sur immeubles et fonds de commerce (T) et Gestion immobilière (G) n° CPI ... délivrée par la CCI Nantes - Saint Nazaire. Compte séquestre n° ... BPA SAINT-SEBASTIEN-SUR-LOIRE (44230) ; Garantie GALIAN - 89 rue de la Boétie, 75008 Paris - n°28137 J pour 2 000 000 euros pour T et 120 000 euros pour G. Assurance responsabilité civile professionnelle par MMA Entreprise n° de police 120.137.405
Mandat exclusif réf : 379101
Le professionnel garantit et sécurise votre projet immobilier.