4.975.044 RON
4.353.164 RON
4.726.292 RON
4.726.292 RON
4.472.620 RON
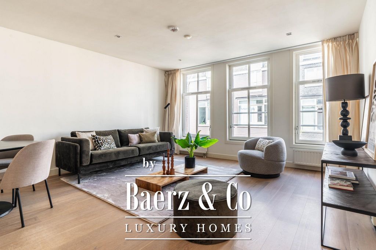
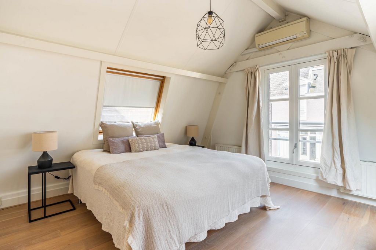
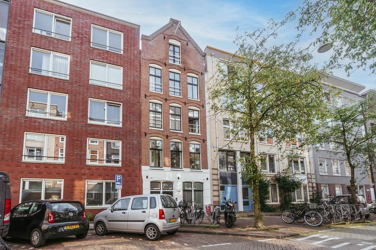
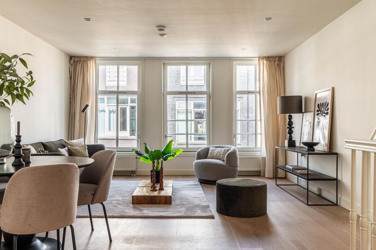
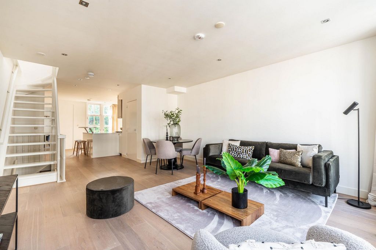
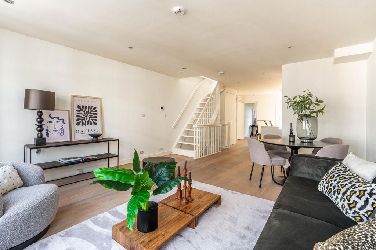
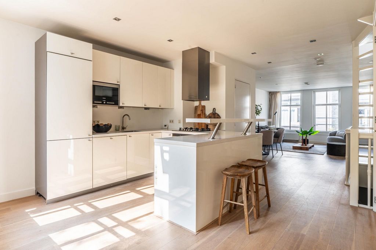
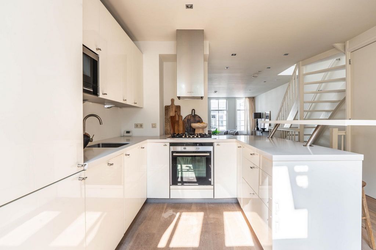
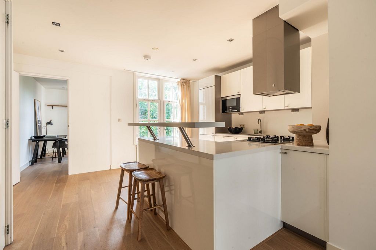
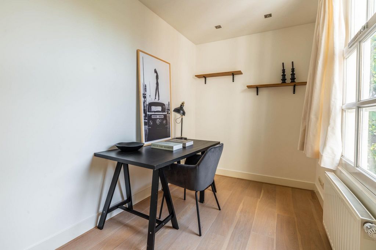
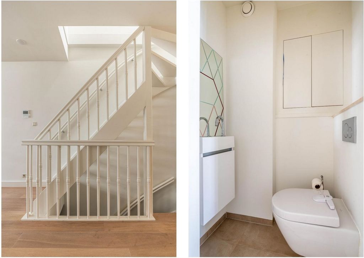
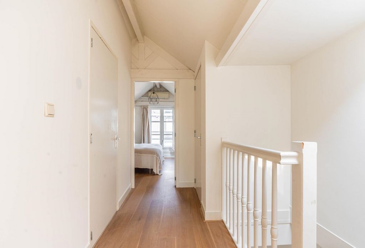
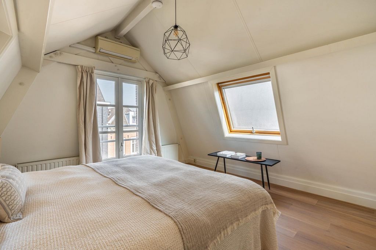
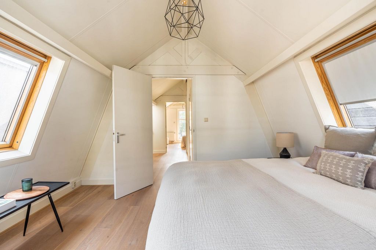
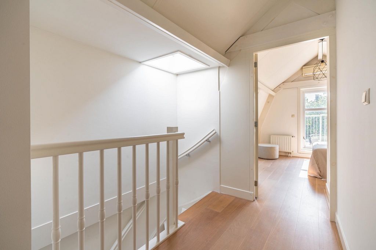
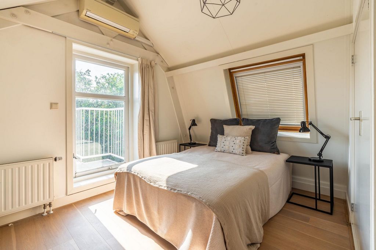
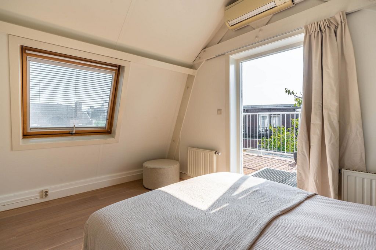
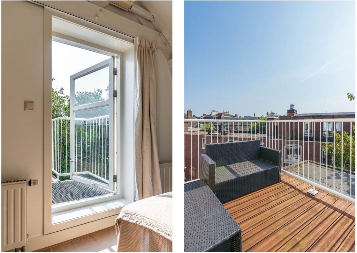
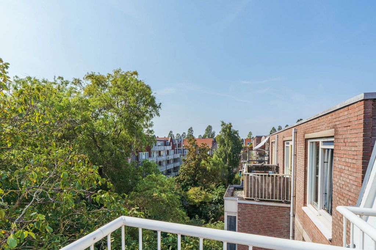
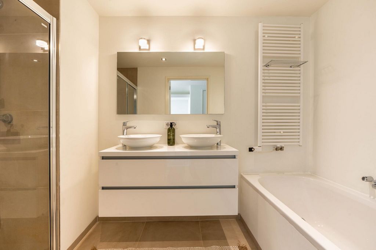
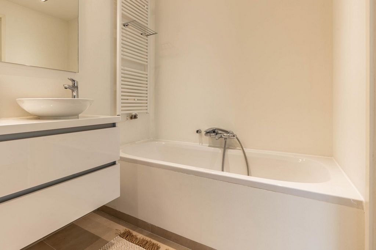
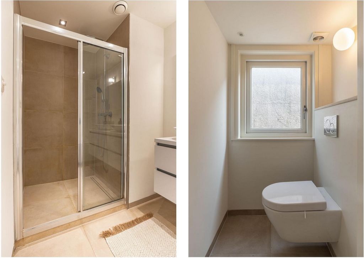
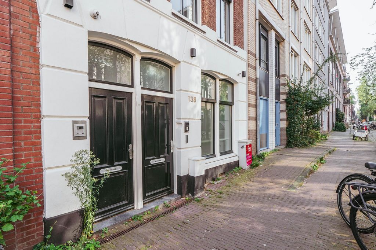
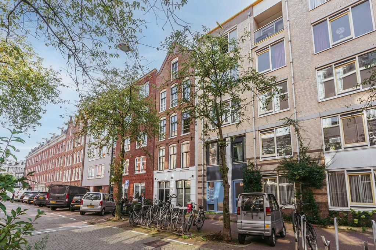
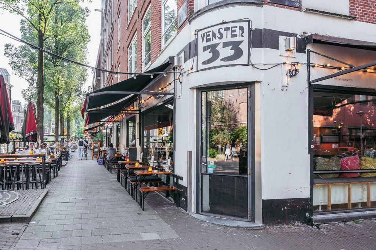
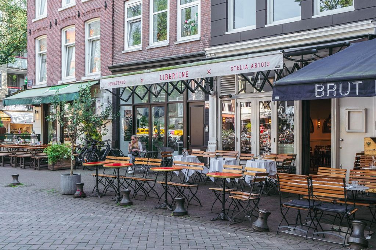
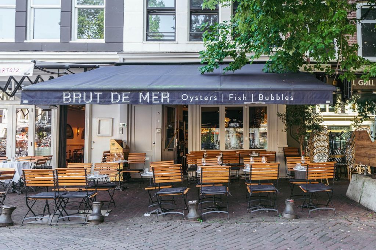
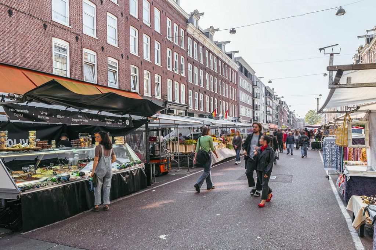
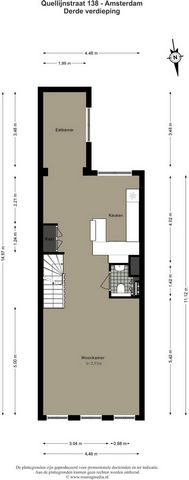
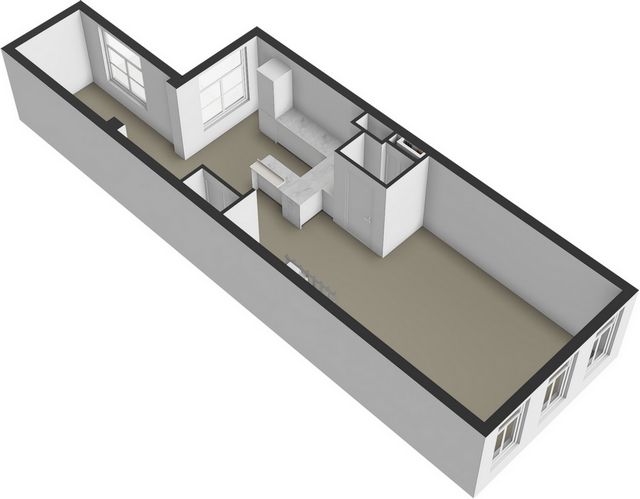
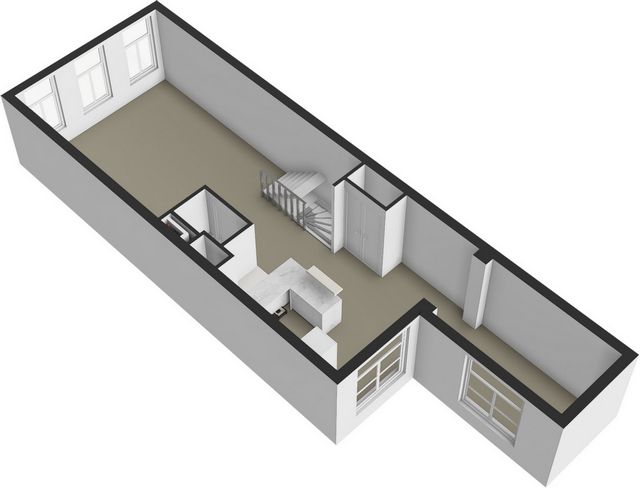
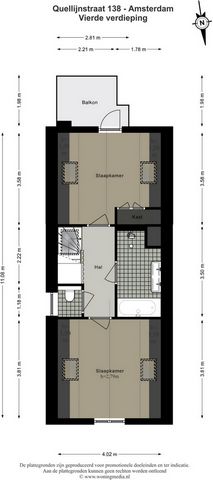
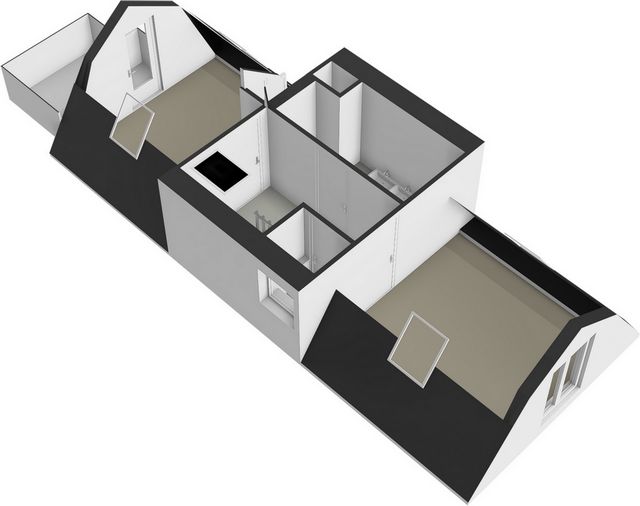
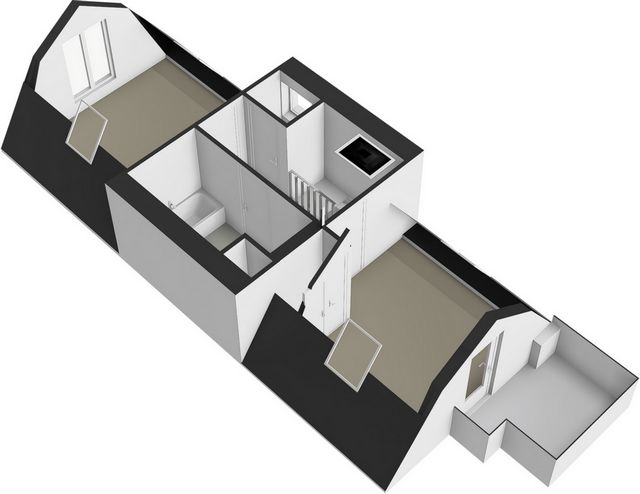
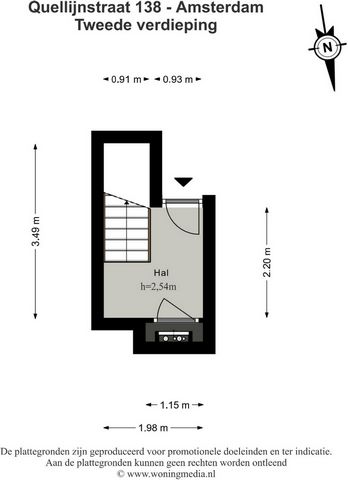
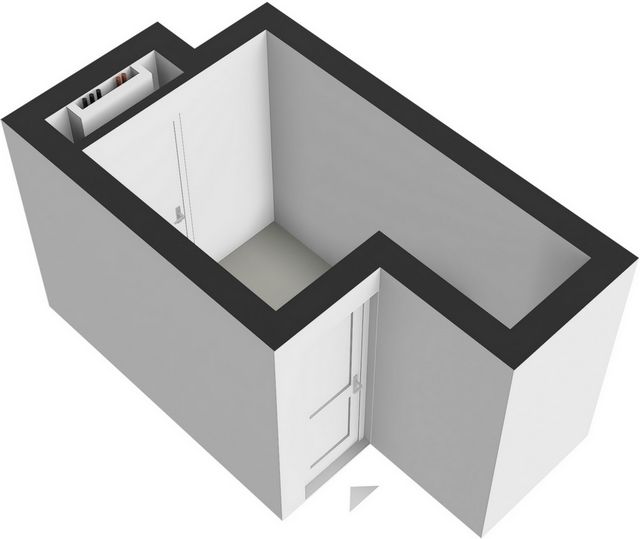
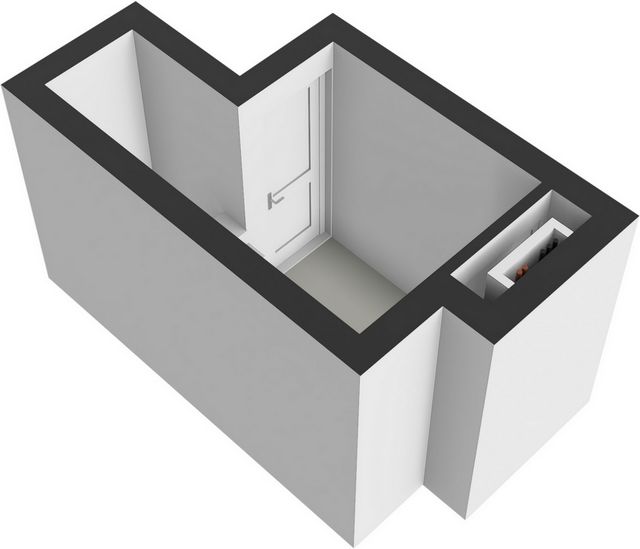
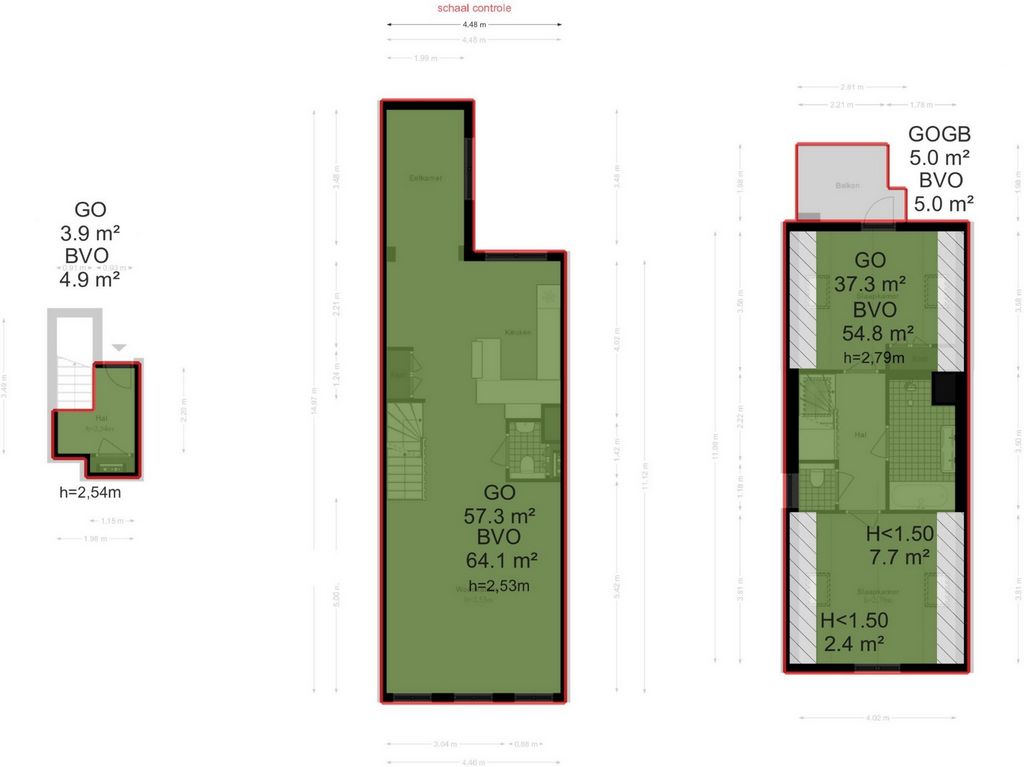
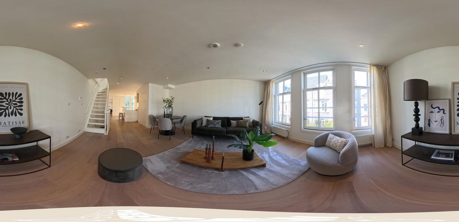
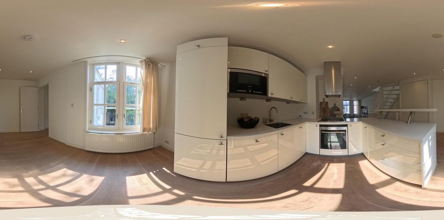
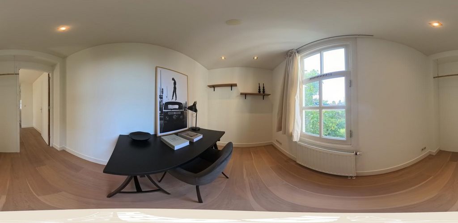
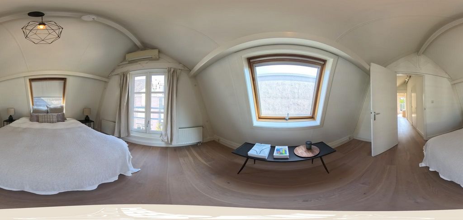
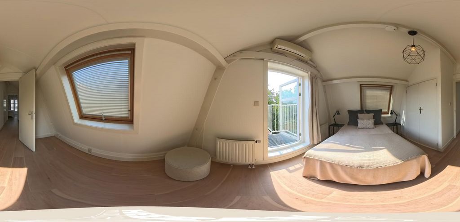
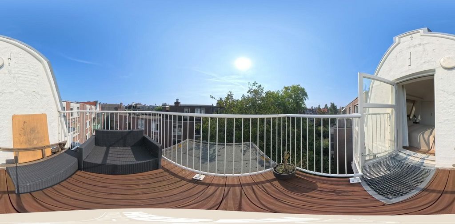
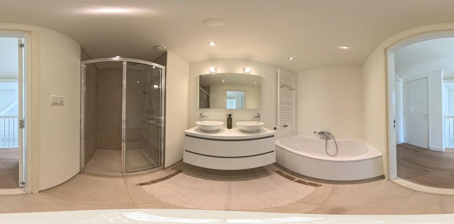
- Apartment rights of approximately 99m² (NEN 2580 report available)
- Two bedrooms, both equipped with air conditioning
- South-facing balcony
- New foundation
- Energy label B
- Inactive Homeowners' Association (VvE)
- Situated on freehold land, so NO leasehold
- Transfer in consultationThis information has been compiled with the utmost care. However, we accept no liability for any incompleteness, inaccuracies, or other errors, nor for the consequences thereof. All stated measurements and surface areas are indicative. The buyer has a duty to conduct their own investigation into all matters of importance to them. Regarding this property, the real estate agent acts as the seller's advisor. We recommend that you engage the services of a qualified (NVM) real estate agent to guide you through the purchase process. If you have specific requirements regarding the property, we advise you to communicate these promptly to your purchasing agent and conduct (or have conducted) independent investigations. If you choose not to appoint a qualified representative, you declare by law that you are sufficiently knowledgeable to assess all matters of importance. NVM conditions apply. Vezi mai mult Vezi mai puțin Quellijnstraat 138 3, 1073 XM AMSTERDAMMooi gerenoveerd en licht dubbel bovenhuis (ca. 99m²) met twee slaapkamers beide uitgerust met een airco en een met balkon. De woning is gelegen op eigen grond, op een toplocatie in de De Pijp, in Amsterdam-Zuid.Locatie & Bereikbaarheid:
Het appartement is bijzonder centraal gelegen in de bruisende wijk De Pijp, Amsterdam-Zuid. Op slechts enkele minuten loopafstand bevindt zich de beroemde Albert Cuypmarkt, waar u terecht kunt voor verse producten, kleding-, en meer. Ook het sfeervolle Sarphatipark ligt in de buurt, perfect voor een ontspannen wandeling of picknick. In de directe omgeving vindt u tal van trendy cafés, restaurants, en unieke boetiekjes, waardoor er altijd iets te ontdekken valt. Voor de dagelijkse boodschappen zijn er meerdere supermarkten, zoals een Albert Heijn en Jumbo, diverse speciaalzaken, waaronder een bakker, biologische winkel en wijnhandel, allemaal binnen handbereik.
De locatie is uitstekend bereikbaar: binnen tien minuten fietsen bent u in het centrum van Amsterdam. De metrohalte van de Noord-/Zuidlijn is nog geen 5 minuten lopen en verschillende andere bus- en tramhaltes zijn nabij gelegen. Denk hierbij ook aan station Rai en station Zuid/WTC. Met de auto bereikt u de Ring A10 eveneens gemakkelijk via afslag Rai. En ook Schiphol Airport is gemakkelijk en binnen 15 minuten te bereiken. Kortom, een levendige en centrale plek met een authentieke Amsterdamse sfeer, waar alles binnen handbereik is.Indeling
Binnenkomst via gemeenschappelijke entree op de begane grond. Middels het trappenhuis bereikt u de tweede verdieping met eigen voordeur, binnenkomst in de hal welke genoeg ruimte biedt voor een garderobe. Derde verdieping
Middels de trap bereikt u de derde verdieping, waar zich de ruime doorzon woonkamer bevindt. De woonkamer is aan de voorzijde van het huis gelegen en biedt een open en lichte sfeer, versterkt door de drie grote raampartijen aan de voorzijde die voor veel daglicht zorgen. In het achterste deel van de verdieping bevindt zich de open keuken, uitgerust met moderne apparatuur zoals een AEG vaatwasser, combi-oven, 5-pits gasfornuis, koelkast, vriezer en genoeg opbergruimte. Direct grenzend aan de keuken is de eetkamer, gelegen aan de achterzijde van de woning. Centraal gelegen bevinden zich eveneens nog een apart toilet met fonteintje en afgesloten bergkast. Vierde Verdieping
De trap welke u naar de vierde verdieping begeleidt is natuurlijk verlicht door middel van een dakraam. Deze verdieping is gereserveerd voor de slaapvertrekken. Hier bevinden zich twee goed bemeten slaapkamers, waarvan de slaapkamer aan de achterzijde beschikt over een inbouwkast en eveneens toegang geeft tot het balkon. Deze is gelegen op het zuiden. De slaapkamer aan de voorzijde heeft net als de andere slaapkamer voldoende ruimte voor een tweepersoonsbed en beide beschikken over een airco. Tussen de twee slaapkamers in bevindt zich de hal welke toegang biedt tot de badkamer. Deze is voorzien van een ligbad, een inloopdouche, en een dubbele wastafel met meubel. De hal geeft ook toegang tot het aparte toilet.
De gehele woning is voorzien van grote raampartijen, waardoor veel natuurlijk licht naar binnen valt. Het huis heeft overal een nette afwerking en beschikt over een houten vloer.Bijzonderheden
- Appartementsrecht ca. 99m² (NEN 2580 rapport aanwezig)
- Twee slaapkamers, beide voorzien van airco
- Balkon gelegen op het zuiden
- Nieuwe fundering
- Energielabel B
- Slapende VvE
- Gelegen op eigen grond, dus GEEN erfpacht
- Niet zelfbewoningsclausule van toepassing
- Oplevering in overlegDeze informatie is door ons met de nodige zorgvuldigheid samengesteld. Onzerzijds wordt echter geen enkele aansprakelijkheid aanvaard voor enige onvolledigheid, onjuistheid of anderszins, dan wel de gevolgen daarvan. Alle opgegeven maten en oppervlakten zijn indicatief. Koper heeft zijn eigen onderzoeksplicht naar alle zaken die voor hem of haar van belang zijn. Met betrekking tot deze woning is de makelaar adviseur van verkoper. Wij adviseren u een deskundige (NVM-)makelaar in te schakelen die u begeleidt bij het aankoopproces. Indien u specifieke wensen heeft omtrent de woning, adviseren wij u deze tijdig kenbaar te maken aan uw aankopend makelaar en hiernaar zelfstandig onderzoek te (laten) doen. Indien u geen deskundige vertegenwoordiger inschakelt, acht u zich volgens de wet deskundige genoeg om alle zaken die van belang zijn te kunnen overzien. Van toepassing zijn de NVM voorwaarden. Quellijnstraat 138 3, 1073 XM AMSTERDAMA beautifully renovated and bright duplex apartment (approx. 99m²) with two bedrooms, both equipped with air conditioning, and one with a balcony. The property is located on freehold land in a prime location in De Pijp, Amsterdam-Zuid.The apartment is ideally located in the vibrant De Pijp district of Amsterdam-Zuid. Just a few minutes’ walk away, you’ll find the famous Albert Cuyp Market, known for its fresh produce, clothing, and more. The charming Sarphatipark is also nearby, perfect for a relaxing stroll or picnic. The surrounding area is filled with trendy cafés, restaurants, and unique boutiques, ensuring there’s always something to discover. For daily shopping, there are several supermarkets, including Albert Heijn and Jumbo, along with specialty stores such as a bakery, organic grocery, and wine shop, all within easy reach.The location is very well-connected: within a 10-minute bike ride, you’ll be in the center of Amsterdam. The Noord/Zuidlijn metro station is less than a 5-minute walk away, and several bus and tram stops are nearby, including Station RAI and Station Zuid/WTC. By car, the A10 ring road is easily accessible via the RAI exit, and Schiphol Airport can be reached in just 15 minutes. In short, this is a lively and central location with an authentic Amsterdam atmosphere, where everything is within reach.LayoutEntry is via the communal entrance on the ground floor. The staircase leads you to the second floor, where you will find your private front door. Upon entering, the hallway offers ample space for a coat rack or wardrobe.Third FloorThe third floor is accessed via an internal staircase, where you will find a spacious, open-plan living room. Located at the front of the house, the living area has a bright and airy atmosphere, enhanced by the three large windows that allow plenty of natural light to flood in. Towards the rear of this floor is the open kitchen, fully equipped with modern appliances, including an AEG dishwasher, combination oven, 5-burner gas stove, refrigerator, freezer, and plenty of storage space. Adjacent to the kitchen is the dining room, located at the back of the house. This floor also features a separate toilet with a small washbasin and a storage closet, centrally positioned for convenience.Fourth FloorA staircase, naturally lit by a skylight, takes you to the fourth floor, which is dedicated to the bedrooms. Here, you will find two well-sized bedrooms. The bedroom at the rear features a built-in wardrobe and provides access to a south-facing balcony. The bedroom at the front is equally spacious, accommodating a double bed, and both rooms are equipped with air conditioning. Between the two bedrooms is a hallway that leads to the bathroom, which includes a bathtub, walk-in shower, and a double sink with a vanity unit. The hallway also provides access to a separate toilet.The entire house benefits from large windows, allowing abundant natural light throughout. The property is finished to a high standard and features hardwood flooring across all rooms.Key Features
- Apartment rights of approximately 99m² (NEN 2580 report available)
- Two bedrooms, both equipped with air conditioning
- South-facing balcony
- New foundation
- Energy label B
- Inactive Homeowners' Association (VvE)
- Situated on freehold land, so NO leasehold
- Transfer in consultationThis information has been compiled with the utmost care. However, we accept no liability for any incompleteness, inaccuracies, or other errors, nor for the consequences thereof. All stated measurements and surface areas are indicative. The buyer has a duty to conduct their own investigation into all matters of importance to them. Regarding this property, the real estate agent acts as the seller's advisor. We recommend that you engage the services of a qualified (NVM) real estate agent to guide you through the purchase process. If you have specific requirements regarding the property, we advise you to communicate these promptly to your purchasing agent and conduct (or have conducted) independent investigations. If you choose not to appoint a qualified representative, you declare by law that you are sufficiently knowledgeable to assess all matters of importance. NVM conditions apply.