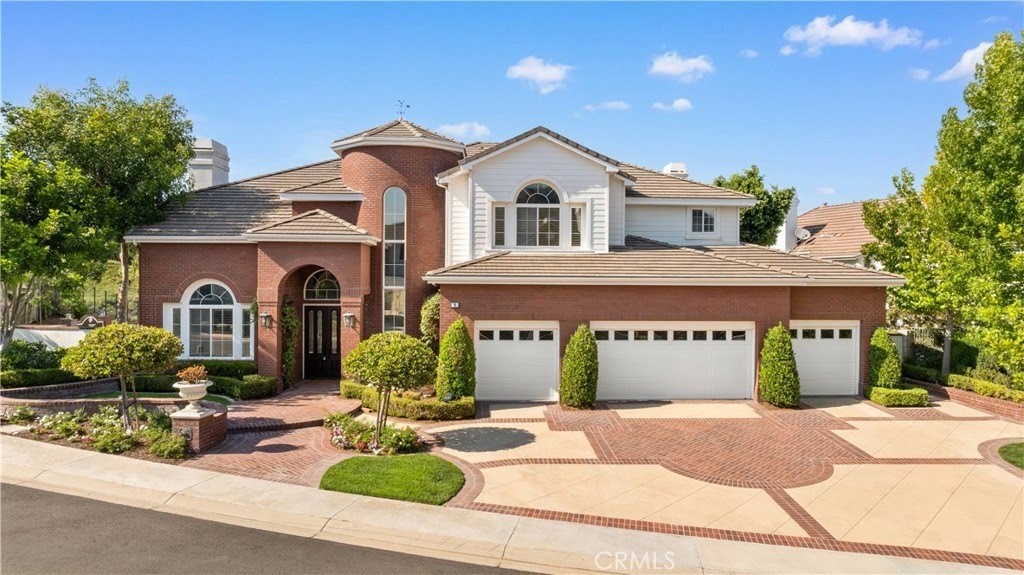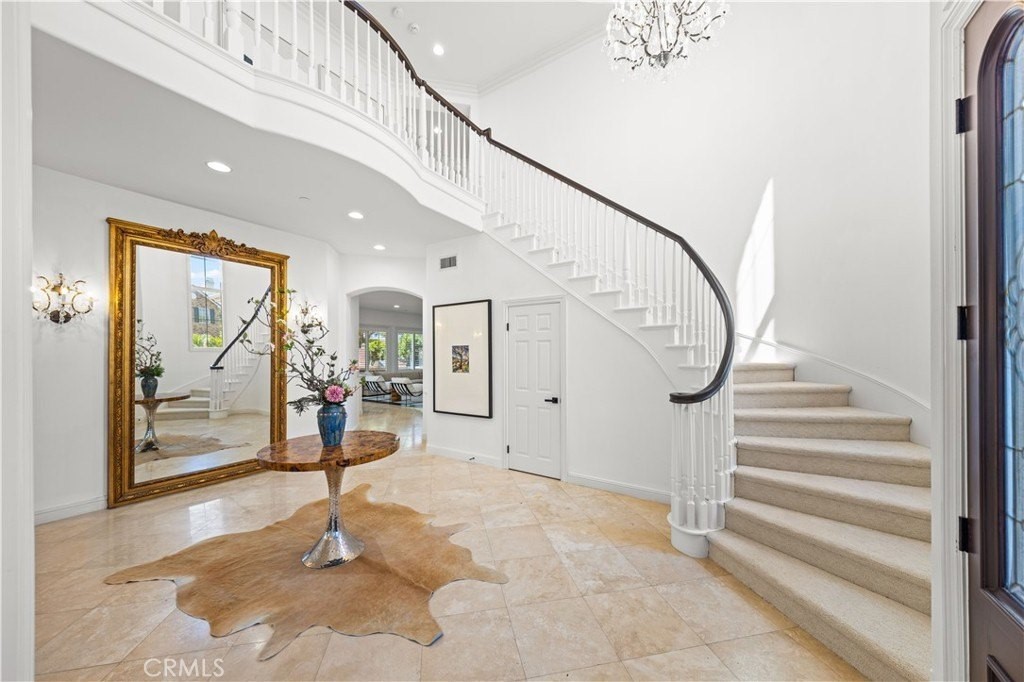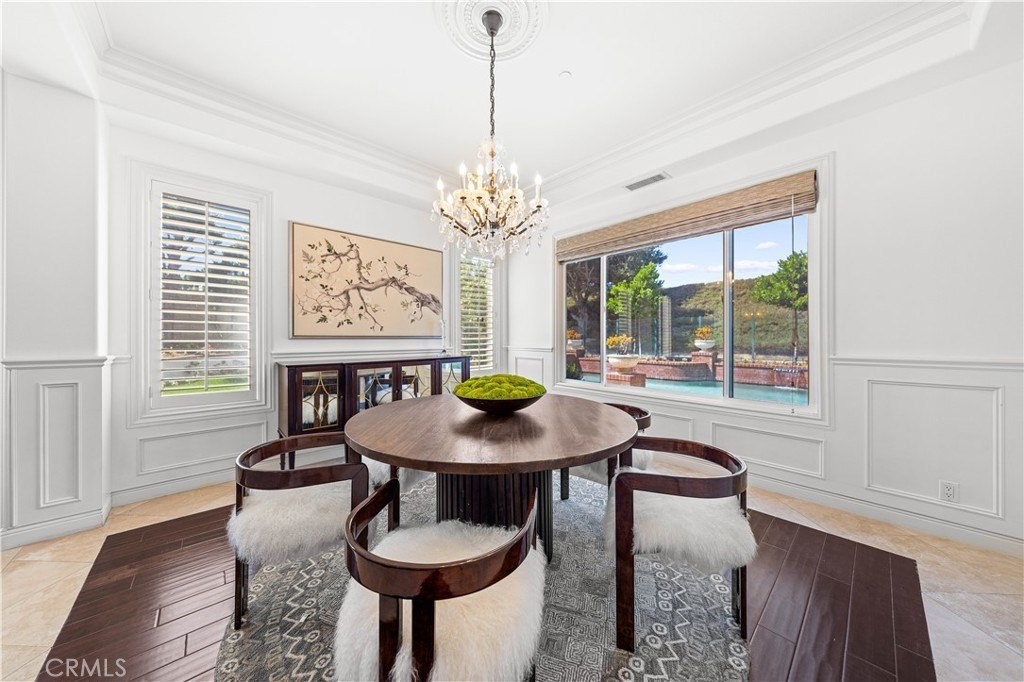FOTOGRAFIILE SE ÎNCARCĂ...
Casă & casă pentru o singură familie de vânzare în Trabuco Canyon
16.489.900 RON
Casă & Casă pentru o singură familie (De vânzare)
Referință:
EDEN-T100946141
/ 100946141
Referință:
EDEN-T100946141
Țară:
US
Oraș:
Coto De Caza
Cod poștal:
92679
Categorie:
Proprietate rezidențială
Tipul listării:
De vânzare
Tipul proprietății:
Casă & Casă pentru o singură familie
Dimensiuni proprietate:
445 m²
Dimensiuni teren:
1.185 m²
Dormitoare:
5
Băi:
5
WC:
1
Parcări:
1
Piscină:
Da
Mașină de spălat vase:
Da
Mașină de spălat rufe:
Da
PREȚ PROPRIETĂȚI IMOBILIARE PER M² ÎN ORAȘE DIN APROPIERE
| Oraș |
Preț mediu per m² casă |
Preț mediu per m² apartament |
|---|---|---|
| Orange | 30.833 RON | 29.580 RON |
| Los Angeles | 43.001 RON | - |
| Riverside | 19.594 RON | 19.503 RON |
| California | 24.929 RON | 25.135 RON |
| Maricopa | 13.730 RON | - |
| United States | 19.086 RON | 44.998 RON |






Features:
- SwimmingPool
- Dishwasher
- Washing Machine Vezi mai mult Vezi mai puțin Nestled behind the double gates of Oak Knoll Summit, this stately residence sits on a prime corner lot of over a quarter acre, backing directly to the serene Riley Wilderness Park. Perfect for entertaining, the expansive outdoor space includes multiple patios, overhead heaters, a deluxe BBQ center, and a cozy outdoor fireplace. The private pool, complete with a swim-up bar, granite accents, and waterfalls, is fenced for child safety, while a separate spa sits next to a grassy side yard. As you step through the beautiful dual entry doors, you're greeted by a grand formal foyer with soaring ceilings, a sweeping staircase, and an elegant chandelier. The main level boasts a large living room with a fireplace that opens to a formal dining room. The gourmet kitchen is a chef's dream, featuring a huge breakfast bar, banquette seating, professional-grade stainless appliances, a walk-in pantry, a spacious center island with a prep sink, and ample counter space. The adjacent family room is equally impressive with its fireplace and built-in entertainment center spanning almost an entire wall. A guest bedroom with a full bath, along with a half bath, completes the main floor. Upstairs, a second bonus family room offers stunning views, and you'll find three guest bedrooms each with its own bathroom. The master suite is a luxurious retreat, featuring a cozy fireplace, an additional wall of closets, a spacious walk-in closet, a spa-like bathroom, and breathtaking views to wake up to. The home is freshly painted, brightening the space and giving it a modern feel. The kitchen has been remodeled with a new island, all cabinets have been repainted, and new carpet throughout the home ensures a clean and polished look. The oversized 4-car garage, equipped with built-in cabinets and overhead racks, offers ample storage for any family. This home seamlessly blends elegance, comfort, and function, creating the perfect space for family living and entertaining.
Features:
- SwimmingPool
- Dishwasher
- Washing Machine