FOTOGRAFIILE SE ÎNCARCĂ...
Casă & casă pentru o singură familie de vânzare în Kranídhion
4.977.674 RON
Casă & Casă pentru o singură familie (De vânzare)
704 m²
teren 5.200 m²
Referință:
EDEN-T100964283
/ 100964283
Referință:
EDEN-T100964283
Țară:
GR
Oraș:
Kranidi
Cod poștal:
213 00
Categorie:
Proprietate rezidențială
Tipul listării:
De vânzare
Tipul proprietății:
Casă & Casă pentru o singură familie
Dimensiuni proprietate:
704 m²
Dimensiuni teren:
5.200 m²
PREȚ PROPRIETĂȚI IMOBILIARE PER M² ÎN ORAȘE DIN APROPIERE
| Oraș |
Preț mediu per m² casă |
Preț mediu per m² apartament |
|---|---|---|
| Glifádha | 14.493 RON | 16.012 RON |
| Attikí | 10.660 RON | 11.730 RON |
| Athínai | 13.627 RON | 10.913 RON |
| Periféreia Protevoúsis | - | 10.280 RON |
| Pelopónnisos | 7.975 RON | 7.598 RON |
| Nísoi Aiyaíou | 18.194 RON | - |
| Kríti | 9.939 RON | 8.485 RON |
| Elounda | 15.307 RON | - |
| Lasíthi | 7.623 RON | 7.452 RON |
| Mugla Ili | - | 984 RON |
| Plovdiv | 1.455 RON | - |
| Khaskovo | - | 2.344 RON |
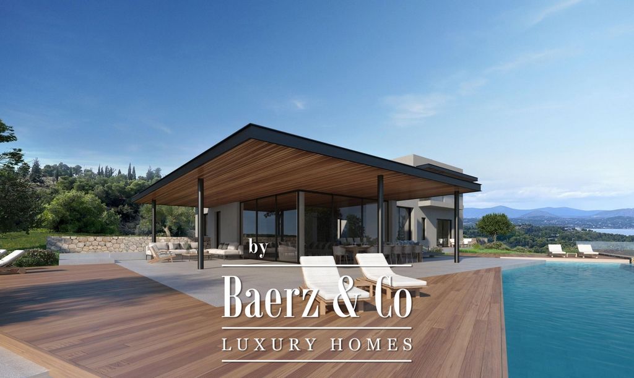

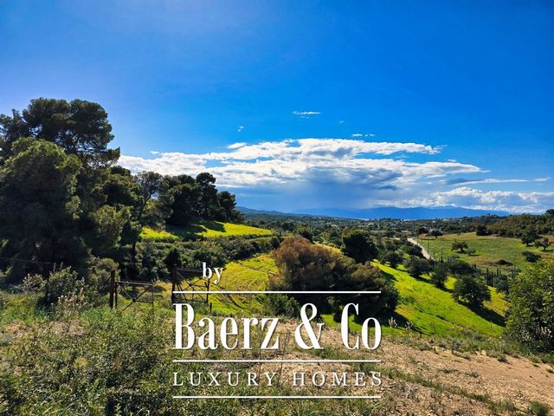
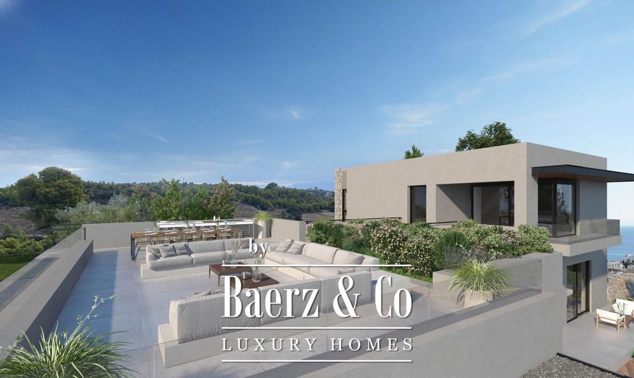

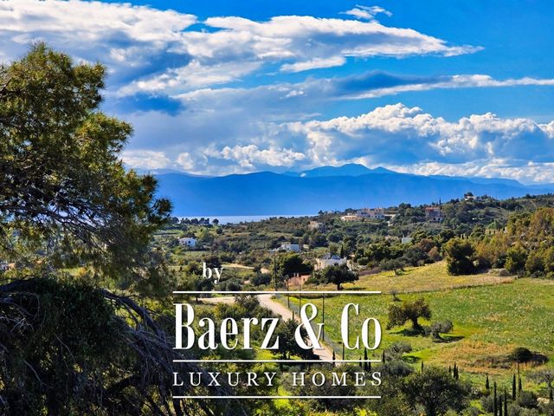

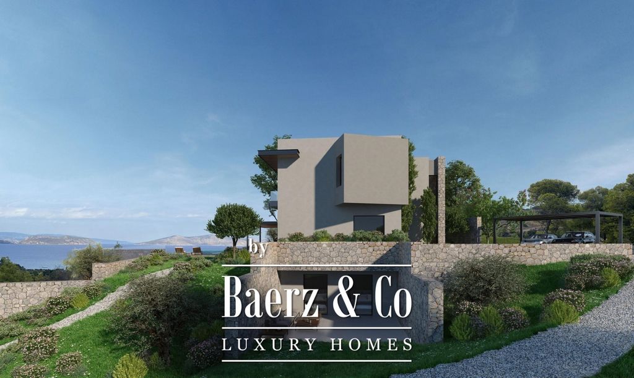

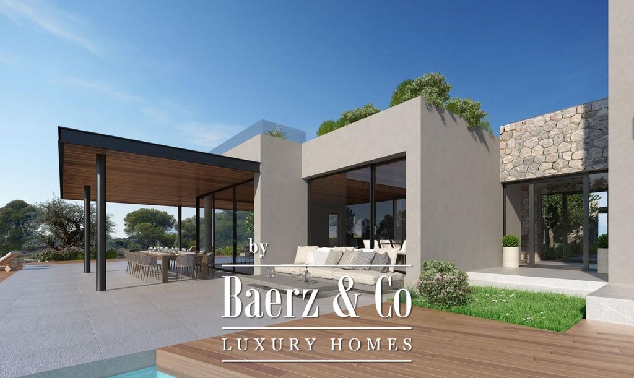

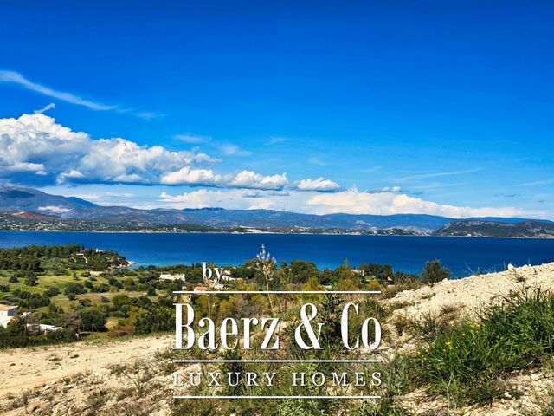

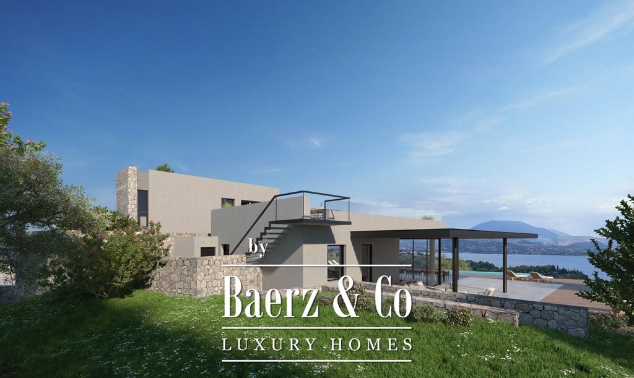
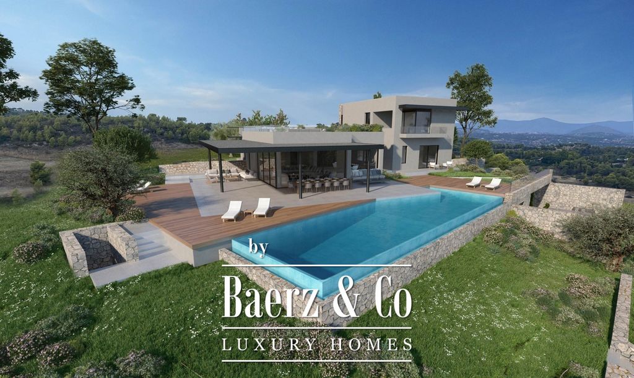
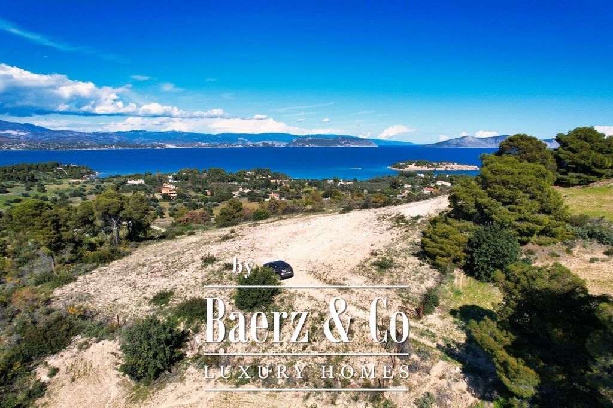
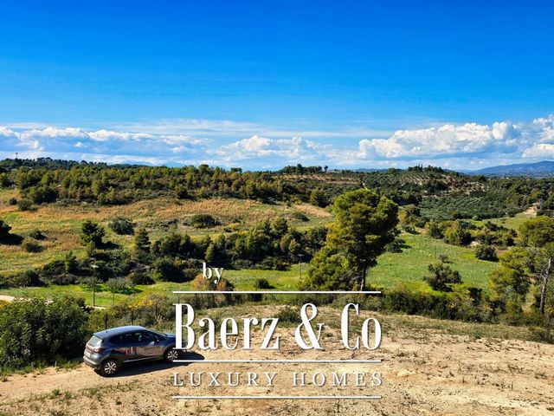


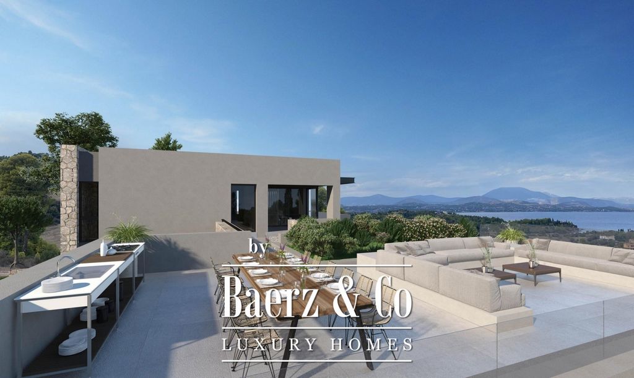
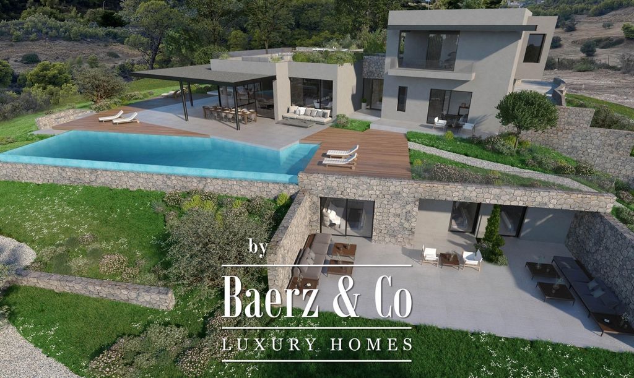



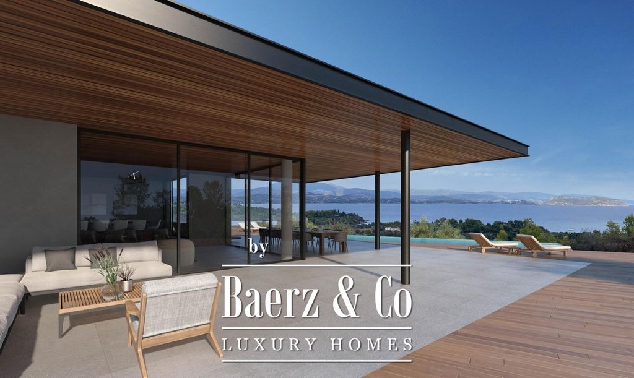
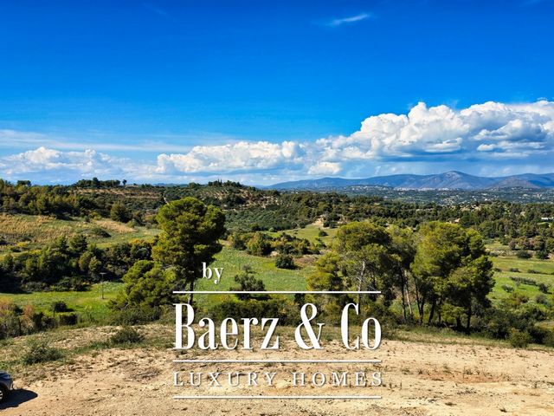

It is located in a beautiful, sparsely built area surrounded by luxurious residences, offering tranquility and panoramic sea views.
The architectural study includes the construction of a two-story residence with a basement, swimming pool, and underground guest rooms.
On the ground floor (223.20 sq.m), there will be a large dining area, a living room, a WC, and a kitchen. Also on the same level, there will be a master bedroom with its own bathroom and walk-in closet.
On the upper floor (70.70 sq.m), there will be a master bedroom with its own bathroom and walk-in closet. Additionally, this level will provide access to a large roof terrace with a built-in fireplace with built-in benches around it, a dining area, and an outdoor kitchen.
In the underground part of the house, with a total area of 411 sq.m, there will be six bedrooms (each with its own bathroom), a wellness room with massage and sauna, a dressing room, storage spaces, and changing rooms (for the pool). It is worth mentioning that all rooms will have access to the outdoor space and the yard.
The exterior landscaping plan includes the creation of a 100 sq.m swimming pool, pergolas, paved areas, landscaping, stone walls, a covered parking space for three cars, and open parking spaces.
What makes this property stand out is its unique location, the magnificent unobstructed sea view, and the beautiful natural landscape that harmoniously combines the evergreen ancient pines with the endless blue of the sea without human interferences (cables, buildings, etc.).
Indicatively, we mention that the plot is located:
- 800 meters from the beautiful lace-like beaches of the area,
- 7 km from the cosmopolitan Porto Heli,
- 15 km from the professional standard golf course under construction,
- 200 km from Athens International Airport.
Additionally, it is important to note the easy access to the wonderful, picturesque islands of Spetses and Hydra. Vezi mai mult Vezi mai puțin At the Cape of Saint Aimilianos, with its lush coves, small azure beaches, and a magnificent view towards the island of Kounoupi and Petrothalassa, there is a fenced plot of land of 5,250 sq.m available for sale with an active building permit for a super-luxurious residence with a total area of 704.09 sq.m.
It is located in a beautiful, sparsely built area surrounded by luxurious residences, offering tranquility and panoramic sea views.
The architectural study includes the construction of a two-story residence with a basement, swimming pool, and underground guest rooms.
On the ground floor (223.20 sq.m), there will be a large dining area, a living room, a WC, and a kitchen. Also on the same level, there will be a master bedroom with its own bathroom and walk-in closet.
On the upper floor (70.70 sq.m), there will be a master bedroom with its own bathroom and walk-in closet. Additionally, this level will provide access to a large roof terrace with a built-in fireplace with built-in benches around it, a dining area, and an outdoor kitchen.
In the underground part of the house, with a total area of 411 sq.m, there will be six bedrooms (each with its own bathroom), a wellness room with massage and sauna, a dressing room, storage spaces, and changing rooms (for the pool). It is worth mentioning that all rooms will have access to the outdoor space and the yard.
The exterior landscaping plan includes the creation of a 100 sq.m swimming pool, pergolas, paved areas, landscaping, stone walls, a covered parking space for three cars, and open parking spaces.
What makes this property stand out is its unique location, the magnificent unobstructed sea view, and the beautiful natural landscape that harmoniously combines the evergreen ancient pines with the endless blue of the sea without human interferences (cables, buildings, etc.).
Indicatively, we mention that the plot is located:
- 800 meters from the beautiful lace-like beaches of the area,
- 7 km from the cosmopolitan Porto Heli,
- 15 km from the professional standard golf course under construction,
- 200 km from Athens International Airport.
Additionally, it is important to note the easy access to the wonderful, picturesque islands of Spetses and Hydra.