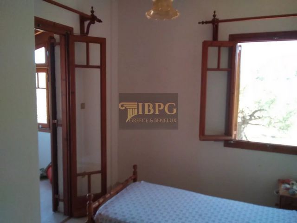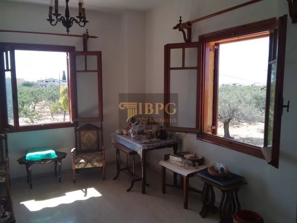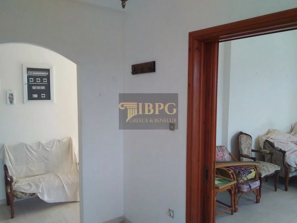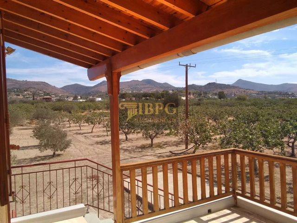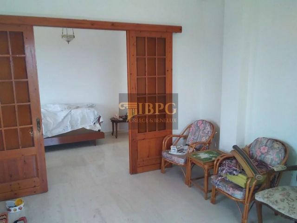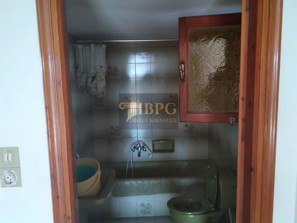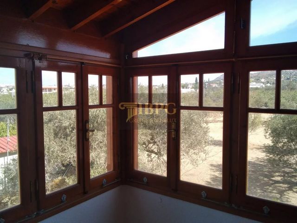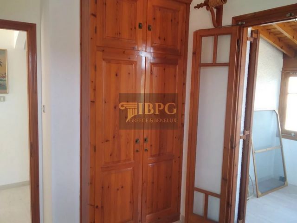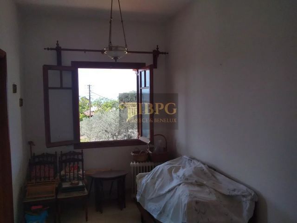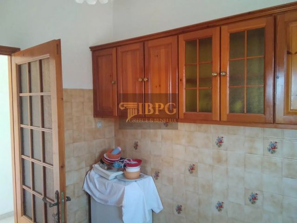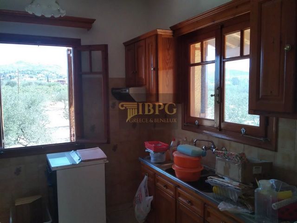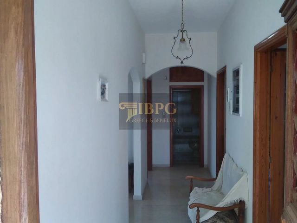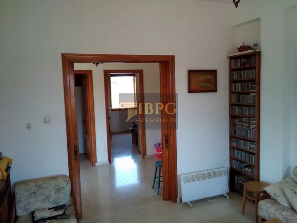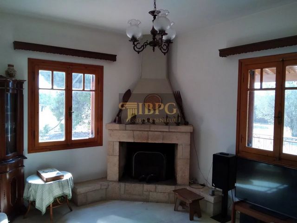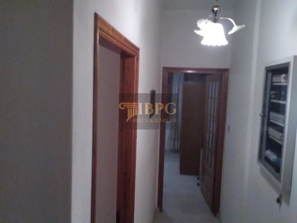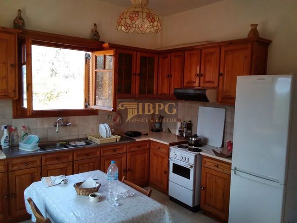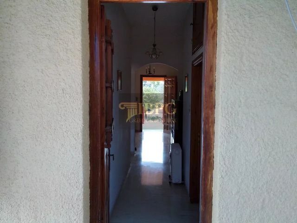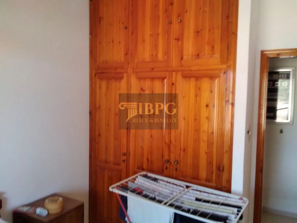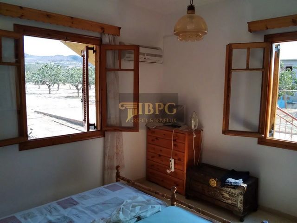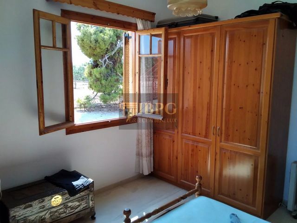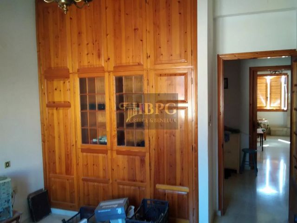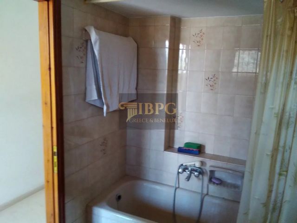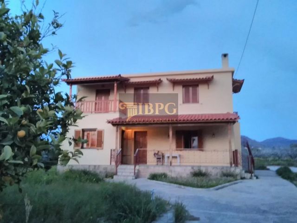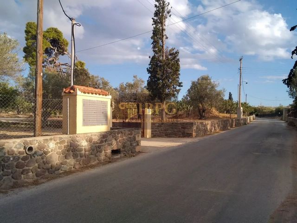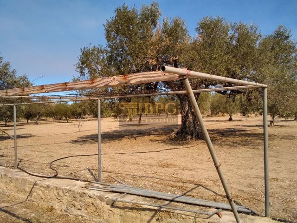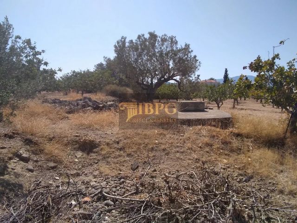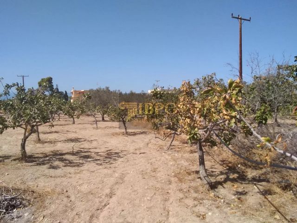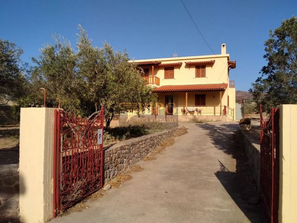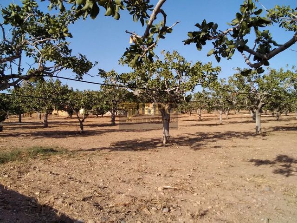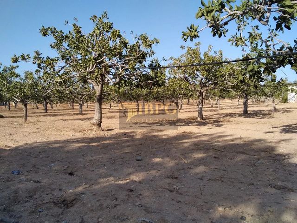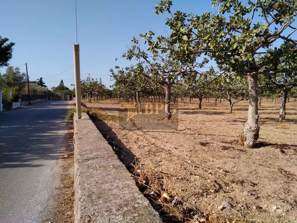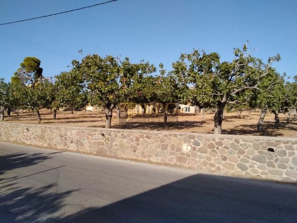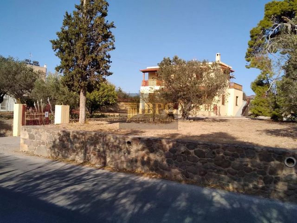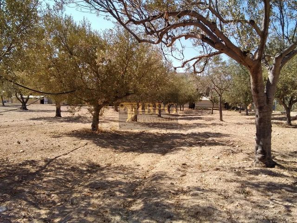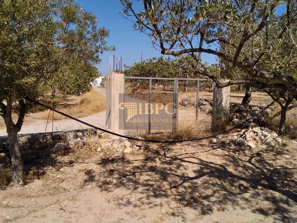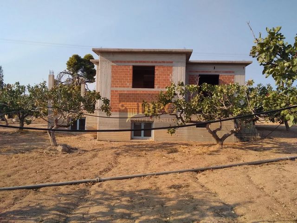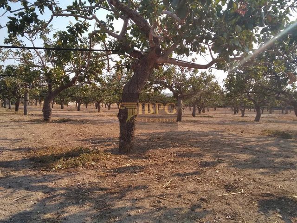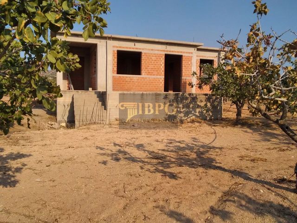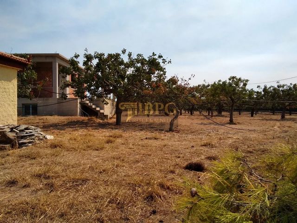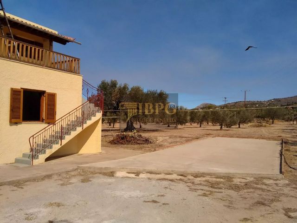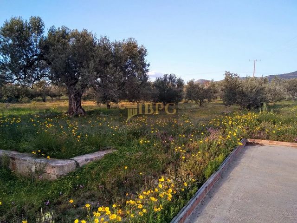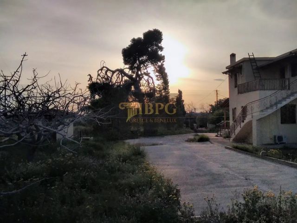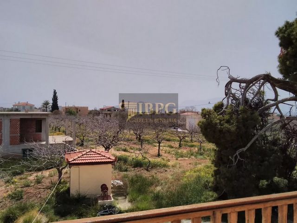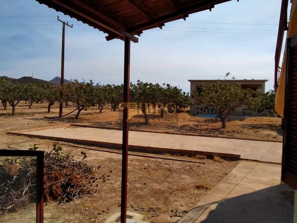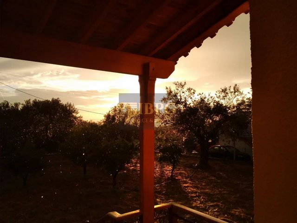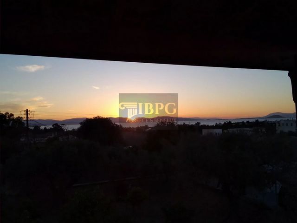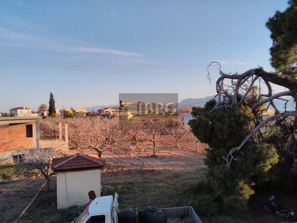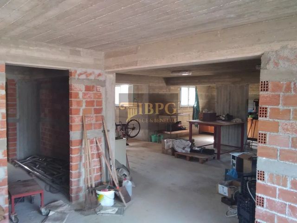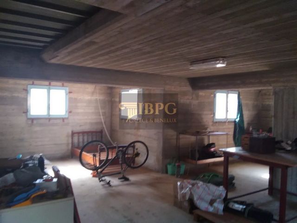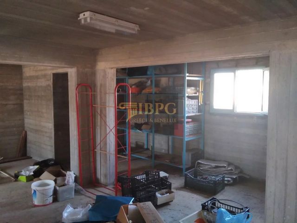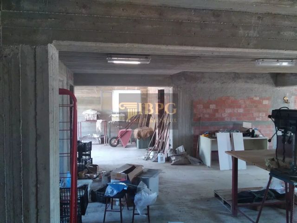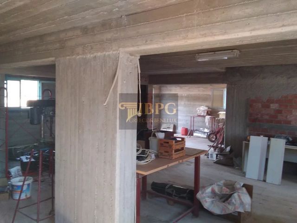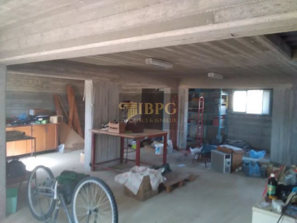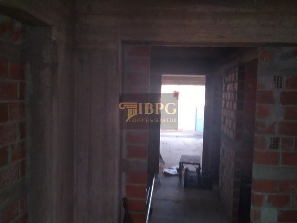FOTOGRAFIILE SE ÎNCARCĂ...
Casă & casă pentru o singură familie de vânzare în Aíyina
Casă & Casă pentru o singură familie (De vânzare)
308 m²
Referință:
EDEN-T101011621
/ 101011621
The property is located on the island of Aegina, in the abandoned settlement of Agia Faneromeni, at Koumarada (Mavri), on Kapodistrio Avenue. It has a total area of 14,460.38 square meters, with a polygonal shape, and is even and buildable according to article 33 of Law 4759/2020. The stadium is elevated, sloping approximately 2.6% from Kapodistrio Avenue inwards, and has a main frontage of 167.72 meters on the west side, where the main entrance is located, while the north side is bordered by a rural road.The field is enclosed by a stone retaining wall on the west and north sides and includes two active and licensed wells. The planting includes about 300 peanut trees, 100 olive trees, a large pine and other trees. Within the field there are two residential buildings.**Building 1**: It was built in 1984 and consists of two floors (ground floor and first floor) with a total area of 227.34 sq.m. The ground floor includes a living room with a fireplace, a kitchen, three bedrooms, a bathroom and a storage room, while the first floor includes a living room, a kitchen, two bedrooms and a bathroom. Both floors have independent utilities and are self-contained residences. The houses have wooden frames, marble floors, but do not have central heating or photovoltaics.**Building 2**: It is unfinished, with completed concrete and masonry works, and has an area of 80.70 sq.m. per floor (basement and ground floor). The ground floor includes a living room with a fireplace, a kitchen, two bedrooms and a bathroom, while the basement is an auxiliary space with a ramp and an internal staircase.The maximum allowed building for residential use is 316.14 sq.m., of which 308.04 sq.m. have already been built, while for tourist use the construction can reach 2,602.86 sq.m., if the land use is modified.
Vezi mai mult
Vezi mai puțin
Das Anwesen befindet sich auf der Insel Ägina, in der aufgehobenen Siedlung Agia Faneromeni, in Koumarada (Mavri), an der Avenida Kapodistriou. Es hat eine Gesamtfläche von 14.460,38 m², hat eine polygonale Form und ist gemäß Artikel 33 des Gesetzes 4759/2020 eben und bebaubar. Das Stadion ist erhöht, mit einer Steigung von etwa 2,6 % von der Kapodistriou Avenue bis ins Innere, und hat eine Hauptfront von 167,72 Metern auf der Westseite, wo sich der Haupteingang befindet, während die Nordseite von einer Landstraße begrenzt wird.Das Stadion ist an der West- und Nordseite mit einer Steinmauer eingezäunt und verfügt über zwei aktive und lizenzierte Schächte. Die Bepflanzung umfasst ca. 300 Pistazienbäume, 100 Olivenbäume, eine große Kiefer und weitere Bäume. Innerhalb des Stadions befinden sich zwei Wohngebäude.**Gebäude 1**: Erbaut im Jahr 1984 und besteht aus zwei Etagen (Erdgeschoss und erster Stock) mit einer Gesamtfläche von 227,34 m². Im Erdgeschoss befinden sich ein Wohnzimmer mit Kamin, eine Küche, drei Schlafzimmer, ein Badezimmer und ein Abstellraum, während im ersten Stock ein Wohnzimmer, eine Küche, zwei Schlafzimmer und ein Badezimmer vorhanden sind. Beide Etagen verfügen über unabhängige Versorgungseinrichtungen und sind unabhängige Wohnungen. Die Häuser haben Holzrahmen, Marmorböden, haben aber keine Zentralheizung oder Photovoltaik.**Gebäude 2**: Es ist unvollendet, mit abgeschlossenen Beton- und Mauerwerksarbeiten und hat eine Fläche von 80,70 m² pro Etage (Keller und Erdgeschoss). Im Erdgeschoss befinden sich ein Wohnzimmer mit Kamin, eine Küche, zwei Schlafzimmer und ein Badezimmer, während das Untergeschoss ein Nebenraum mit Rampe und Innentreppe ist.Die maximal zulässige bebaubare Fläche für Wohnzwecke beträgt 316,14 m², von denen 308,04 m² bereits bebaut sind, während für die touristische Nutzung die bebaubare Fläche 2.602,86 m² erreichen kann, wenn die Flächennutzung geändert wird.
Το ακίνητο βρίσκεται στη νήσο Αίγινα, στον καταργημένο οικισμό της Αγίας Φανερωμένης, στη θέση Κουμαράδα (Μαύρη), επί της Λεωφόρου Καποδιστρίου. Διαθέτει συνολικό εμβαδόν 14.460,38 τ.μ., με πολυγωνικό σχήμα, και είναι άρτιο και οικοδομήσιμο σύμφωνα με το άρθρο 33 του Ν.4759/2020. Το γήπεδο είναι υπερυψωμένο, με κλίση περίπου 2,6% από τη Λεωφόρο Καποδιστρίου προς το εσωτερικό, και έχει κύρια πρόσοψη 167,72 μέτρων στη δυτική πλευρά, όπου βρίσκεται η κύρια είσοδος, ενώ η βόρεια πλευρά συνορεύει με αγροτική οδό.Το γήπεδο είναι περιφραγμένο με πετρόκτιστο μαντρότοιχο στις δυτικές και βόρειες πλευρές και περιλαμβάνει δύο ενεργά και αδειοδοτημένα φρέατα. Η φύτευση περιλαμβάνει περίπου 300 φυστικιές, 100 ελαιόδεντρα, ένα μεγάλο πεύκο και άλλα δέντρα. Εντός του γηπέδου υπάρχουν δύο κτήρια κατοικιών.**Κτήριο 1**: Κατασκευάστηκε το 1984 και αποτελείται από δύο ορόφους (ισόγειο και Α’ όροφος) με συνολική επιφάνεια 227,34 τ.μ. Το ισόγειο περιλαμβάνει καθιστικό με τζάκι, μαγειρείο, τρία υπνοδωμάτια, λουτρό και αποθήκη, ενώ ο Α' όροφος περιλαμβάνει καθιστικό, μαγειρείο, δύο υπνοδωμάτια και λουτρό. Και οι δύο όροφοι διαθέτουν ανεξάρτητες παροχές δικτύων κοινής ωφέλειας και είναι αυτόνομες κατοικίες. Οι κατοικίες έχουν ξύλινα κουφώματα, μαρμάρινα δάπεδα, αλλά δεν διαθέτουν κεντρική θέρμανση ή φωτοβολταϊκά.**Κτήριο 2**: Είναι ημιτελές, με περατωμένες εργασίες σκυροδεμάτων και τοιχοποιιών, και έχει επιφάνεια 80,70 τ.μ. ανά όροφο (υπόγειο και ισόγειο). Το ισόγειο περιλαμβάνει καθιστικό με τζάκι, μαγειρείο, δύο υπνοδωμάτια και λουτρό, ενώ το υπόγειο αποτελεί βοηθητικό χώρο με ράμπα και εσωτερική κλίμακα.Η μέγιστη επιτρεπόμενη δόμηση για χρήση κατοικίας είναι 316,14 τ.μ., από τα οποία τα 308,04 τ.μ. έχουν ήδη κατασκευαστεί, ενώ για τουριστική χρήση η δόμηση μπορεί να φτάσει τα 2.602,86 τ.μ., εφόσον τροποποιηθεί η χρήση γης.
La propriété est située sur l'île d'Égine, dans la colonie abandonnée d'Agia Faneromeni, à Koumarada (Mavri), sur l'avenue Kapodistrio. Il a une superficie totale de 14 460,38 mètres carrés, de forme polygonale, et est plat et constructible conformément à l'article 33 de la loi 4759/2020. Le stade est surélevé, avec une pente d'environ 2,6 % depuis l'avenue Kapodistrio vers l'intérieur, et a une façade principale de 167,72 mètres du côté ouest, là où se trouve l'entrée principale, tandis que le côté nord est bordé par une route rurale.Le champ est entouré d'un mur de soutènement en pierre sur les côtés ouest et nord et comprend deux puits actifs et autorisés. La plantation comprend environ 300 cacahuètes, 100 oliviers, un grand pin et d'autres arbres. Sur le terrain se trouvent deux bâtiments résidentiels.**Bâtiment 1** : Il a été construit en 1984 et se compose de deux étages (rez-de-chaussée et premier étage) d'une superficie totale de 227,34 m². Le rez-de-chaussée comprend un séjour avec cheminée, une cuisine, trois chambres, une salle de bain et un débarras, tandis que le premier étage comprend un séjour, une cuisine, deux chambres et une salle de bain. Les deux étages disposent de services publics indépendants et sont des résidences autonomes. Les maisons ont des charpentes en bois, des sols en marbre, mais ne disposent pas de chauffage central ni de photovoltaïque.**Bâtiment 2** : Il est inachevé, avec des travaux de béton et de maçonnerie terminés, et a une superficie de 80,70 m². par étage (sous-sol et rez-de-chaussée). Le rez-de-chaussée comprend un salon avec cheminée, une cuisine, deux chambres et une salle de bain, tandis que le sous-sol est un espace auxiliaire avec rampe et escalier intérieur.La superficie maximale autorisée pour un usage résidentiel est de 316,14 m², dont 308,04 m². ont déjà été construits, tandis que pour un usage touristique, la construction peut atteindre 2.602,86 m², si l'utilisation du sol est modifiée.
The property is located on the island of Aegina, in the abandoned settlement of Agia Faneromeni, at Koumarada (Mavri), on Kapodistrio Avenue. It has a total area of 14,460.38 square meters, with a polygonal shape, and is even and buildable according to article 33 of Law 4759/2020. The stadium is elevated, sloping approximately 2.6% from Kapodistrio Avenue inwards, and has a main frontage of 167.72 meters on the west side, where the main entrance is located, while the north side is bordered by a rural road.The field is enclosed by a stone retaining wall on the west and north sides and includes two active and licensed wells. The planting includes about 300 peanut trees, 100 olive trees, a large pine and other trees. Within the field there are two residential buildings.**Building 1**: It was built in 1984 and consists of two floors (ground floor and first floor) with a total area of 227.34 sq.m. The ground floor includes a living room with a fireplace, a kitchen, three bedrooms, a bathroom and a storage room, while the first floor includes a living room, a kitchen, two bedrooms and a bathroom. Both floors have independent utilities and are self-contained residences. The houses have wooden frames, marble floors, but do not have central heating or photovoltaics.**Building 2**: It is unfinished, with completed concrete and masonry works, and has an area of 80.70 sq.m. per floor (basement and ground floor). The ground floor includes a living room with a fireplace, a kitchen, two bedrooms and a bathroom, while the basement is an auxiliary space with a ramp and an internal staircase.The maximum allowed building for residential use is 316.14 sq.m., of which 308.04 sq.m. have already been built, while for tourist use the construction can reach 2,602.86 sq.m., if the land use is modified.
La propiedad se encuentra en la isla de Egina, en el asentamiento abolido de Agia Faneromeni, en Koumarada (Mavri), en la avenida Kapodistriou. Tiene una superficie total de 14.460,38 m², con forma poligonal, y es uniforme y edificable según el artículo 33 de la Ley 4759/2020. El estadio es elevado, con una pendiente de alrededor del 2,6% desde la avenida Kapodistriou hacia el interior, y tiene un frente principal de 167,72 metros en el lado oeste, donde se encuentra la entrada principal, mientras que el lado norte está bordeado por un camino rural.El estadio está vallado con un muro de piedra en los lados oeste y norte e incluye dos pozos activos y autorizados. La plantación incluye unos 300 pistachos, 100 olivos, un pino grande y otros árboles. Dentro del estadio hay dos edificios residenciales.**Edificio 1**: Construido en 1984 y consta de dos plantas (planta baja y primera planta) con una superficie total de 227,34 m². La planta baja incluye un salón con chimenea, cocina, tres dormitorios, baño y trastero, mientras que la primera planta incluye una sala de estar, cocina, dos dormitorios y baño. Ambas plantas cuentan con servicios públicos independientes y son residencias independientes. Las casas tienen marcos de madera, suelos de mármol, pero no tienen calefacción central ni fotovoltaica.**Edificio 2**: Se encuentra inacabado, con obras de hormigón y albañilería finalizadas, y tiene una superficie de 80,70 m² por planta (sótano y planta baja). La planta baja incluye un salón comedor con chimenea, cocina, dos dormitorios y baño, mientras que la planta sótano es un espacio auxiliar con rampa y escalera interior.La edificabilidad máxima permitida para uso residencial es de 316,14 m², de los cuales 308,04 m² ya están construidos, mientras que para uso turístico la edificabilidad puede alcanzar los 2.602,86 m², si se modifica el uso del suelo.
Nieruchomość znajduje się na wyspie Egina, w zlikwidowanej osadzie Agia Faneromeni, w Koumarada (Mavri), przy alei Kapodistriou. Ma łączną powierzchnię 14 460,38 mkw., ma kształt wielokąta, jest równy i nadaje się do zabudowy zgodnie z art. 33 ustawy 4759/2020. Stadion jest podwyższony, z nachyleniem około 2,6% od alei Kapodistriou do wnętrza i ma główną pierzeję o długości 167,72 m po stronie zachodniej, gdzie znajduje się główne wejście, podczas gdy strona północna graniczy z drogą wiejską.Stadion jest ogrodzony kamiennym murem od strony zachodniej i północnej i składa się z dwóch czynnych i licencjonowanych szybów. Nasadzenia obejmują około 300 drzew pistacjowych, 100 drzew oliwnych, dużą sosnę i inne drzewa. Na terenie stadionu znajdują się dwa budynki mieszkalne.**Budynek 1**: Wybudowany w 1984 roku i składa się z dwóch kondygnacji (parter i pierwsze piętro) o łącznej powierzchni 227,34 mkw. Na parterze znajduje się salon z kominkiem, kuchnia, trzy sypialnie, łazienka i pomieszczenie gospodarcze, natomiast na pierwszym piętrze znajduje się salon, kuchnia, dwie sypialnie i łazienka. Oba piętra mają niezależne media i są niezależnymi rezydencjami. Domy mają drewniane ramy, marmurowe podłogi, ale nie mają centralnego ogrzewania ani fotowoltaiki.**Budynek 2**: Jest niedokończony, z wykonanymi pracami betoniarskimi i murarskimi, o powierzchni 80,70 mkw. na kondygnację (piwnica i parter). Na parterze znajduje się salon z kominkiem, kuchnia, dwie sypialnie i łazienka, natomiast piwnica to przestrzeń pomocnicza z rampą i wewnętrzną klatką schodową.Maksymalna dopuszczalna powierzchnia zabudowy pod zabudowę mieszkaniową wynosi 316,14 mkw., z czego 308,04 mkw. zostało już wybudowane, natomiast dla turystów powierzchnia zabudowy może osiągnąć 2.602,86 mkw., przy zmianie przeznaczenia terenu.
De woning is gelegen op het eiland Aegina, in de afgeschafte nederzetting Agia Faneromeni, in Koumarada (Mavri), aan de Kapodistriou Avenue. Het heeft een totale oppervlakte van 14.460,38 m², met een veelhoekige vorm, en is gelijkmatig en bebouwbaar volgens artikel 33 van wet 4759/2020. Het stadion is verhoogd, met een helling van ongeveer 2,6% van Kapodistriou Avenue naar binnen, en heeft een hoofdgevel van 167,72 meter aan de westkant, waar de hoofdingang zich bevindt, terwijl de noordkant wordt begrensd door een landelijke weg.Het stadion is aan de west- en noordkant omheind met een stenen muur en omvat twee actieve en gelicentieerde schachten. De aanplant omvat ongeveer 300 pistachebomen, 100 olijfbomen, een grote dennenboom en andere bomen. In het stadion bevinden zich twee woongebouwen.**Gebouw 1**: Gebouwd in 1984 en bestaat uit twee verdiepingen (begane grond en eerste verdieping) met een totale oppervlakte van 227,34 m². De begane grond omvat een woonkamer met open haard, keuken, drie slaapkamers, badkamer en berging, terwijl de eerste verdieping een woonkamer, keuken, twee slaapkamers en badkamer omvat. Beide verdiepingen hebben onafhankelijke nutsvoorzieningen en zijn onafhankelijke woningen. De huizen hebben houten kozijnen, marmeren vloeren, maar hebben geen centrale verwarming of fotovoltaïsche energie.**Gebouw 2**: Het is onvoltooid, met voltooid beton- en metselwerk, en heeft een oppervlakte van 80,70 m² per verdieping (kelder en begane grond). De begane grond omvat een woonkamer met open haard, keuken, twee slaapkamers en badkamer, terwijl de kelder een extra ruimte is met oprit en interne trap.De maximaal toegestane bebouwbare oppervlakte voor residentieel gebruik is 316,14 m², waarvan 308,04 m² al is bebouwd, terwijl voor toeristisch gebruik de bebouwbare oppervlakte 2.602,86 m² kan bereiken, als het grondgebruik wordt gewijzigd.
La proprietà si trova sull'isola di Egina, nell'insediamento abolito di Agia Faneromeni, a Koumarada (Mavri), sul viale Kapodistriou. Ha una superficie complessiva di 14.460,38 mq, di forma poligonale, ed è pianeggiante e edificabile secondo l'articolo 33 della Legge 4759/2020. Lo stadio è sopraelevato, con una pendenza di circa il 2,6% dal viale Kapodistriou verso l'interno, e ha una facciata principale di 167,72 metri sul lato ovest, dove si trova l'ingresso principale, mentre il lato nord è delimitato da una strada rurale.Lo stadio è recintato con un muro di pietra sui lati ovest e nord e comprende due pozzi attivi e autorizzati. La piantumazione comprende circa 300 alberi di pistacchio, 100 piante di ulivo, un grande pino e altri alberi. All'interno dello stadio sono presenti due edifici residenziali.**Edificio 1**: Costruito nel 1984 e composto da due piani (piano terra e primo piano) per una superficie totale di 227,34 mq. Il piano terra comprende un soggiorno con camino, cucina, tre camere da letto, bagno e ripostiglio, mentre il primo piano comprende un soggiorno, cucina, due camere da letto e bagno. Entrambi i piani hanno utenze indipendenti e sono residenze indipendenti. Le case hanno infissi in legno, pavimenti in marmo, ma non dispongono di riscaldamento centralizzato o fotovoltaico.**Edificio 2**: È incompiuto, con opere in calcestruzzo e muratura completate, e ha una superficie di 80,70 mq per piano (seminterrato e piano terra). Il piano terra comprende un soggiorno con camino, cucina, due camere da letto e bagno, mentre il piano seminterrato è uno spazio ausiliario con rampa e scala interna.La superficie edificabile massima consentita per uso residenziale è di 316,14 mq, di cui 308,04 mq già costruiti, mentre per uso turistico la superficie edificabile può raggiungere i 2.602,86 mq, se si modifica la destinazione d'uso del suolo.
Fastigheten ligger på ön Aegina, i den avskaffade bosättningen Agia Faneromeni, i Koumarada (Mavri), på Avenida Kapodistriou. Den har en total yta på 14 460,38 kvm, med polygonal form, och är jämn och byggbar enligt artikel 33 i lag 4759/2020. Stadion är upphöjd, med en lutning på cirka 2,6 % från Kapodistriou Avenue till inlandet, och har en huvudfasad på 167,72 meter på västra sidan, där huvudentrén ligger, medan den norra sidan gränsar till en landsväg.Arenan är inhägnad med en stenmur på västra och norra sidan och har två aktiva och licensierade schakt. Planteringen omfattar cirka 300 pistageträd, 100 olivträd, en stor tall och andra träd. Inom stadion finns två bostadshus.**Byggnad 1**: Byggd 1984 och består av två våningar (bottenvåningen och första våningen) med en total yta på 227,34 kvm. Bottenvåningen innehåller ett vardagsrum med öppen spis, kök, tre sovrum, badrum och förråd, medan första våningen innehåller ett vardagsrum, kök, två sovrum och badrum. Båda våningarna har oberoende verktyg och är oberoende bostäder. Husen har träramar, marmorgolv, men har inte centralvärme eller solceller.**Byggnad 2**: Den är oavslutad, med färdiga betong- och murverksarbeten, och har en yta på 80,70 kvm per våning (källare och bottenvåning). På bottenvåningen finns ett vardagsrum med öppen spis, kök, två sovrum och badrum, medan källaren är ett extra utrymme med ramp och intern trappa.Den högsta tillåtna byggbara ytan för bostadsbruk är 316,14 kvm, varav 308,04 kvm redan har byggts, medan den byggbara ytan för turistbruk kan nå 2 602,86 kvm, om markanvändningen ändras.
Referință:
EDEN-T101011621
Țară:
GR
Oraș:
Aegina
Cod poștal:
180 10
Categorie:
Proprietate rezidențială
Tipul listării:
De vânzare
Tipul proprietății:
Casă & Casă pentru o singură familie
Dimensiuni proprietate:
308 m²
Etaj:
1
PREȚ PROPRIETĂȚI IMOBILIARE PER M² ÎN ORAȘE DIN APROPIERE
| Oraș |
Preț mediu per m² casă |
Preț mediu per m² apartament |
|---|---|---|
| Glifádha | 17.958 RON | 17.238 RON |
| Attikí | 11.396 RON | 11.245 RON |
| Athínai | 10.640 RON | 8.067 RON |
| Periféreia Protevoúsis | 10.405 RON | 8.359 RON |
| Pelopónnisos | 7.511 RON | 5.802 RON |
| Nísoi Aiyaíou | 11.628 RON | 9.222 RON |
| Kríti | 9.759 RON | 9.006 RON |
| Lasíthi | 8.801 RON | - |
| Plovdiv | 952 RON | 1.741 RON |
| Khaskovo | - | 2.083 RON |
