FOTOGRAFIILE SE ÎNCARCĂ...
Casă & Casă pentru o singură familie (De vânzare)
Referință:
EDEN-T101063648
/ 101063648
Referință:
EDEN-T101063648
Țară:
PT
Oraș:
Albernoa e Trindade
Categorie:
Proprietate rezidențială
Tipul listării:
De vânzare
Tipul proprietății:
Casă & Casă pentru o singură familie
Dimensiuni proprietate:
228 m²
Dimensiuni teren:
983 m²
Dormitoare:
8
Băi:
3

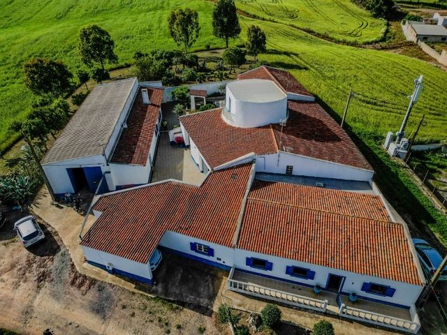
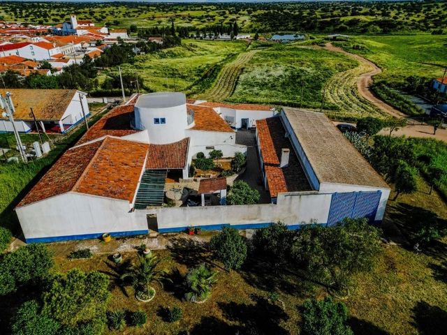


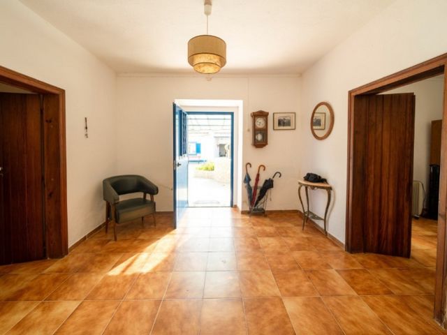

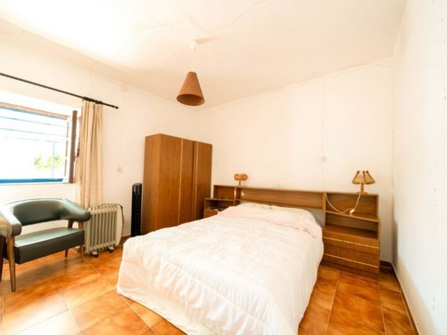

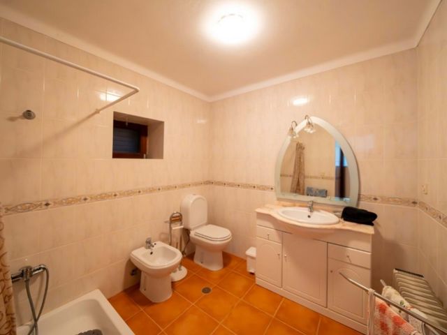



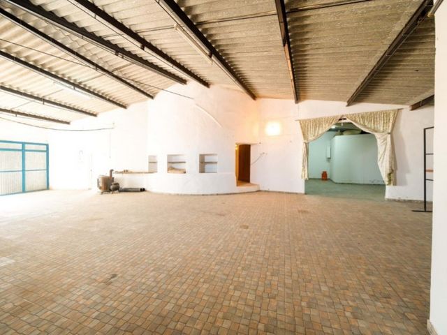

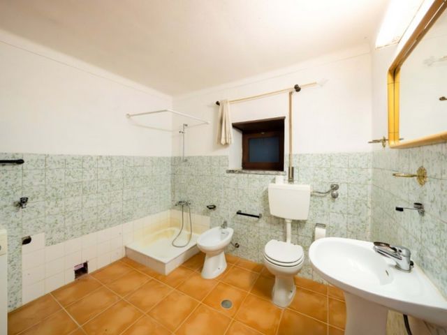


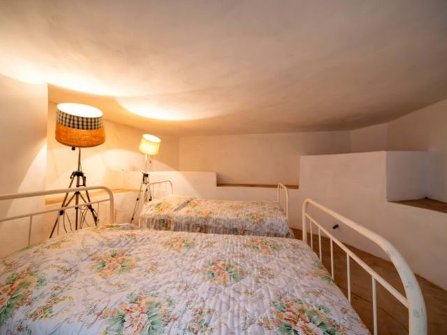

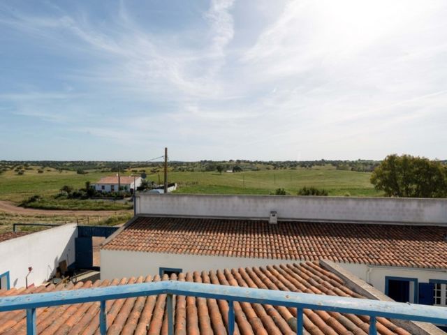
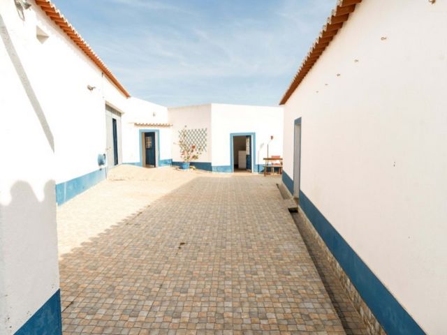
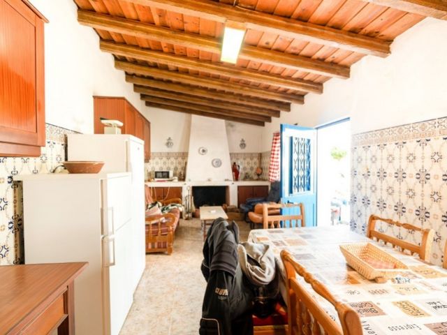

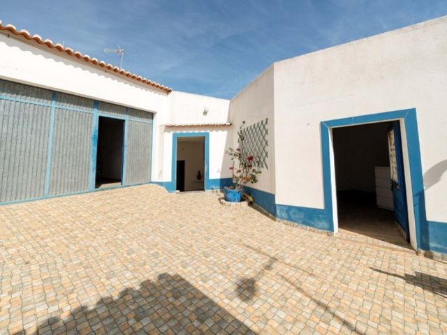

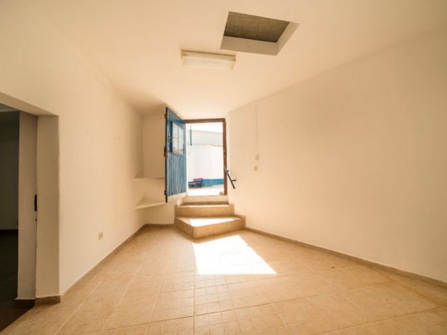


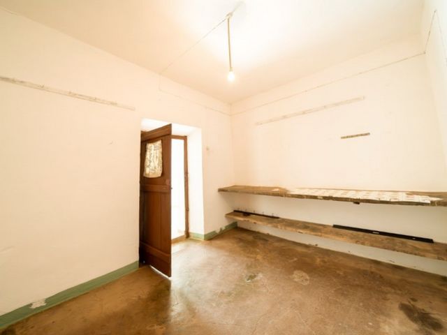
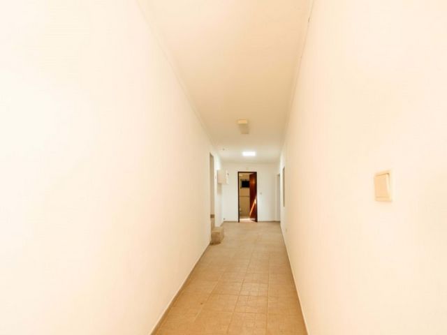
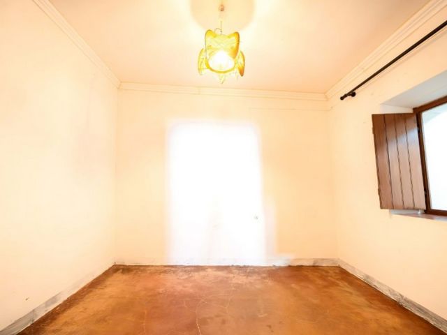




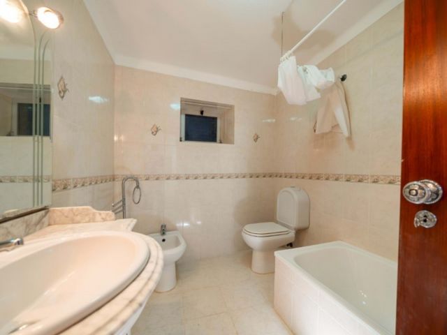

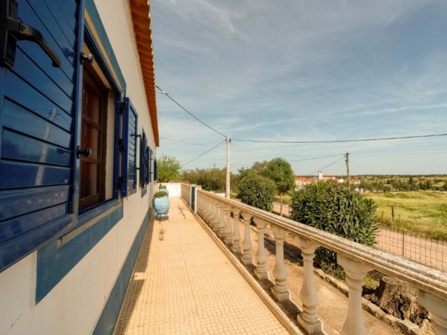
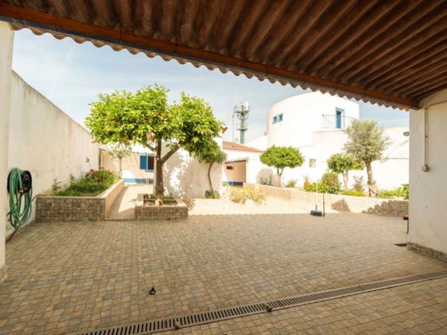


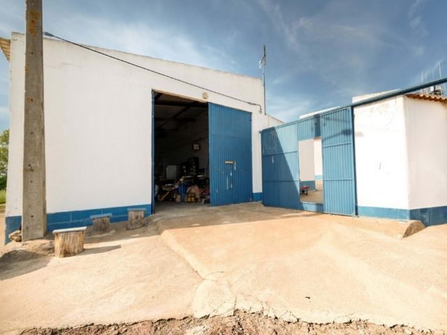
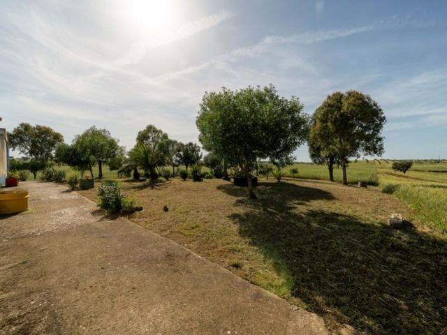
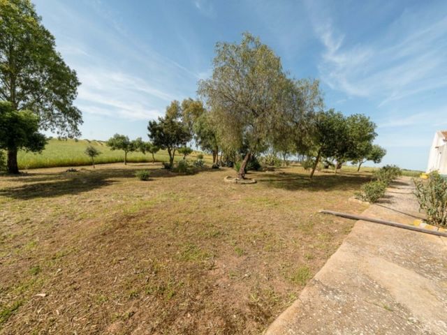

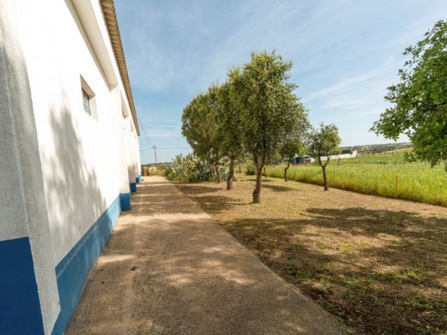
On the south facade, there is a small garden overlooking the street and a small terrace with balcony where the front door of the original house is located. It is composed by five rooms and a bathroom with a bathtub. Aluminum shutters were installed on the entire facade. The bathroom is located at the end of the corridor which connects the house to the interior courtyard. At the beginning of this corridor, we find the access door from the courtyard, a small room without windows and a large room with a double-glazed aluminum window overlooking the street, at the point where it turns into a dirt road, right next to the outside porch for parking cars.To the far left of the south facade, after the porch, is the gate of the wall surrounding the property and another one giving access to a large outbuilding of approximately 125 m2 for agricultural equipment. This outbuilding also has another gate on the north facade. Entering the courtyard, we find a storage room on the right, backing onto the porch. Then the corridor which leads to the original house and has an access door to the mill on the left, passing through a large room. To the left of the door leading to the corridor, a gate also allows access to this room from the courtyard. We find there:
At the bottom, a small bathroom with shower.
On the right, the door which communicates with the corridor of the house.
On the left, another room with bay windows overlooking the courtyard.
In the back, a passage behind the mill leads to the other house which has been renovated, overlooking the east facade of the property.
In the centre and to the left, the mill itself, in the shape of a cylinder on three floors, with a central pillar and two balconies on the second floor offering a magnificent view over the surrounding area.Coming back to the courtyard, on the west facade, we find two large rooms, one without a window and the other with a fireplace, which is used as a kitchen. The latter has also been renovated: there are tiles on the floor, as well as on the lower part of the walls, and the windows and door are in aluminum. Next to the kitchen, there is an access door to the agricultural outbuilding, under a covered terrace which overlooks the pretty courtyard of approximately 225 m2.
The ground of the courtyard is made of small traditional paving stones and there are : plants and fruit trees, an 18m deep well, an old washing tank, a door to the outside of the surrounding wall to the north and two others covered terraces along the renovated house.This house, renovated more recently, is located on the east facade and is composed by an entrance hall, a bathroom with shower and four rooms, one of which provides access to the mill. The floor is tiled, the interior wooden half doors and windows are original and the shutters are in aluminum. The entrance door from the courtyard is also recent.All along the surrounding walls on the north and west sides, the owners have created a shaded garden on the edge of the fields.
The property is connected to the city's water, sewer and electricity networks.This unique property offers a set of buildings to be rehabilitated in order to create several houses/apartments/bedrooms. Its surrounding wall and its location, at the very end of a small and quiet village, on the edge of the fields, guarantee calm and privacy for its occupants.
The village is 20km from the town of Beja, which can be quickly accessed by the national road. It is about 1 hour from Spain, the capital of Alentejo, Evora, as well as the beaches of the Algarve or the Atlantic.
Energy Rating: E
#ref:EDJC001 Vezi mai mult Vezi mai puțin Ce moulin fût construit au XIXème siècle sur le point le plus haut du village. L'arrière grand père du propriétaire y faisait le pain pour tout le village. Plusieurs bâtiments ont été progressivement ajoutés autour du moulin, des travaux importants ont été réalisés il y a une vingtaine d'années et une partie a été rénovée récemment. Il y a en tout environ 730m2 construits sur presque 1000 m2 murés.Les bâtiments sont tous de pleins pieds, à part le moulin en lui-même qui a deux étages, et sont disposés comme suit :
Sur la façade sud, il y a un petit jardin donnant sur la rue et une petite terrasse avec balcon où se trouve la porte d'entrée de la maison originelle. Celle-ci est composée de cinq pièces et d'une salle de bain avec baignoire. Des volets en aluminium ont été installés sur toute la façade. La salle de bain est située au bout du couloir qui relie la maison à la cour intérieure. Au début de ce couloir, nous trouvons la porte d'accès depuis la cour, une petite pièce sans fenêtre et une grande pièce avec une fenêtre en aluminium double vitrage donnant sur la rue, au niveau où celle-ci se transforme en chemin de terre, juste à côté du porche extérieur pour garer les voitures.Tout à gauche de la façade sud, après le porche, se trouve le portail de l'enceinte murée et un autre pour un grand hangar d'environ 125 m2 destiné au matériel agricole. Celui-ci dispose également d'un autre portail sur la façade nord. En entrant dans la cour, nous trouvons à droite une pièce de rangement, adossée au porche. Puis le couloir qui mène à la maison originelle et qui dispose d'une porte d'accès au moulin sur la gauche, en passant par une grande salle. Sur la gauche de la porte menant au couloir, un portail permet également l'accès à cette salle depuis la cour. Nous y trouvons :
Au fond, une petite salle de bain avec douche.
Sur la droite, la porte qui communique avec le couloir de la maison.
Sur la gauche, une autre salle avec des baies vitrées donnant sur la cour.
Dans le fond, un passage derrière le moulin mène à l'autre maison qui a été rénovée, sur la façade est de la propriété.
Au centre et à gauche, le moulin lui-même, en forme de cylindre sur deux étages, avec un pilier central et deux balcons au deuxième étage offrant une vue magnifique sur les alentours.Revenant à la cour, sur la façade ouest, nous trouvons deux grandes pièces, l'une sans fenêtre et l'autre avec cheminée, qui sert de cuisine. Cette dernière a également été rénovée : le sol est en carrelage, ainsi que la partie basse des murs, et les fenêtres et la porte sont en aluminium. A côté de la cuisine, il y a une porte d'accès au hangar, sous une terrasse couverte qui donne sur la jolie cour d'environ 225 m2.
Le sol de la cour est en petits pavés traditionnels et l'on y trouve : des plantes et arbres fruitiers, un puit de 18m de profondeur, un ancien lavoir, une porte vers l'extérieur du mur d'enceinte au nord et deux autres terrasses couvertes le long de la maison rénovée.Cette maison, rénovée plus récemment, se trouve sur la façade est et est composée d'un hall d'entrée, d'une salle de bain avec douche et de quatre pièces, dont l'une permet l'accès au moulin. Le sol est en carrelage, les demi- portes intérieures et les fenêtres en bois sont originelles et les volets en aluminium. La porte d'entrée depuis la cour est également récente.Tout au long des murs d'enceinte côté nord et ouest, à l'extérieur, les propriétaires ont créé un jardin ombragé en bordure des champs.
La propriété est connectée aux réseaux d'eau, égouts et électricité de la ville.Cette propriété unique offre un ensemble de bâtiments à réhabiliter pour y créer plusieurs maisons / appartements / chambres. Son mur d'enceinte et sa localisation, tout au bout d'un petit village tranquille, en bordure des champs, garantissent le calme et la privacité ses occupants.
Le village se trouve à 20km de la ville de Beja, à laquelle on accède rapidement par la nationale. Elle est à environ 1h de l'Espagne, de la capitale de l'Alentejo, Evora, ainsi que des plages de l'Algarve ou de l'Atlantique.
Performance Énergétique: E
#ref:EDJC001 Este moinho foi construído no seculo XIX no ponto mais alto da aldeia. O tetravô do proprietário utilizava-o para cozer pão para toda a aldeia.
À volta do moinho, foram-se acrescentando construções e, há cerca de vinte anos, foram efetuadas importantes obras, tendo parte da propriedade sido renovada. No total, são cerca de 730 m2 de área construída e quase 1000 m2 de área murada.Os edifícios são todos térreos, com exceção do moinho que tem dois pisos, e estão distribuídos da seguinte forma:
Na fachada sul, existe um pequeno jardim com vista para a rua e um pequeno terraço com varanda onde se encontra a porta de entrada da casa original. A casa tem cinco divisões e uma casa de banho com banheira. Foram instaladas persianas de alumínio ao longo de toda a fachada. A casa de banho situa-se no final do corredor que liga a casa ao pátio. No início deste corredor, encontramos a porta de acesso do pátio, uma pequena sala sem janelas e uma grande sala com janelas de alumínio de vidro duplo com vista para a rua, no ponto em que a rua se transforma num caminho de terra batida, mesmo ao lado do alpendre exterior para estacionamento de carros.No extremo esquerdo da fachada sul, a seguir ao alpendre, encontra-se o portão de acesso ao recinto murado e outro portão de acesso a um grande armazem de 125 m2 para equipamentos agrícolas. Este último tem também outro portão de acesso na fachada norte. Ao entrar no pátio, há uma arrecadação à direita, de costas ao alpendre. Segue-se o corredor de acesso à casa original, que tem à esquerda uma porta de acesso ao moinho, passando por uma ampla sala. À esquerda da porta que dá para o corredor, um portão dá também acesso a esta sala a partir do pátio. Aqui encontramos:
- No extremo oposto, uma pequena casa de banho com duche.
- À direita, a porta que dá para o corredor da casa.
- À esquerda, outro quarto com janelas salientes com vista para o pátio.
- No extremo oposto, uma passagem por detrás do moinho conduz à outra casa, que foi renovada, com vista para o lado oriental da propriedade.
- Ao centro e à esquerda encontra-se o moinho propriamente dito, em forma de cilindro de dois pisos, com um pilar central e duas varandas no segundo andar que oferecem uma vista magnífica sobre os arredores.Voltando ao pátio, na fachada oeste, encontramos duas salas amplas, uma sem janelas e outra com lareira, que serve de cozinha. Esta última também foi renovada: o chão é em tijoleira, assim como a parte inferior das paredes, e as janelas e a porta são em alumínio. Ao lado da cozinha, há uma porta de acesso ao armazém agrícola, sob um alpendre com vista para o bonito pátio de cerca de 225 m2.
O pátio tem uma calçada tradicional, árvores de fruto e plantas, um poço com 18 m de profundidade, um antigo lavadouro, uma porta para o exterior da parede norte e mais dois alpendres ao lado da casa renovada.Esta casa, mais recentemente renovada, situa-se do lado nascente e é composta por um hall de entrada, uma casa de banho com duche e quatro divisões, uma das quais dá acesso ao moinho. O chão é em tijoleira, as meias portas interiores e as janelas de madeira são originais e as portadas são de alumínio. A porta de entrada pelo pátio é também recente.Ao longo dos muros de delimitação norte e oeste, os proprietários criaram um jardim sombreado no limite dos campos.
A propriedade está ligada às redes de água, de esgotos e de eletricidade da cidade.Esta propriedade única oferece um grupo de edifícios a serem renovados para criar várias casas / apartamentos / quartos.
O seu muro circundante e a sua localização, no final de uma pequena aldeia , na orla dos campos, garantem aos seus ocupantes paz e privacidade.
A aldeia fica a 20 km da cidade de Beja, à qual se chega rapidamente pela estrada nacional. Fica a cerca de 1 hora de Espanha, da capital do Alentejo, Évora, e das praias do Algarve e do Atlântico.
Categoria Energética: E
#ref:EDJC001 This mill was built in the 19th century on the highest point of the village. The owner's great grandfather was making bread there for the whole village. Several buildings were gradually added around the mill, major work was carried out around twenty years ago and part of it was recently renovated. There are in total approximately 730m2 built on almost 1000 m2 walled.The buildings are all on one level, apart from the mill itself which has three floors, and are arranged as follows:
On the south facade, there is a small garden overlooking the street and a small terrace with balcony where the front door of the original house is located. It is composed by five rooms and a bathroom with a bathtub. Aluminum shutters were installed on the entire facade. The bathroom is located at the end of the corridor which connects the house to the interior courtyard. At the beginning of this corridor, we find the access door from the courtyard, a small room without windows and a large room with a double-glazed aluminum window overlooking the street, at the point where it turns into a dirt road, right next to the outside porch for parking cars.To the far left of the south facade, after the porch, is the gate of the wall surrounding the property and another one giving access to a large outbuilding of approximately 125 m2 for agricultural equipment. This outbuilding also has another gate on the north facade. Entering the courtyard, we find a storage room on the right, backing onto the porch. Then the corridor which leads to the original house and has an access door to the mill on the left, passing through a large room. To the left of the door leading to the corridor, a gate also allows access to this room from the courtyard. We find there:
At the bottom, a small bathroom with shower.
On the right, the door which communicates with the corridor of the house.
On the left, another room with bay windows overlooking the courtyard.
In the back, a passage behind the mill leads to the other house which has been renovated, overlooking the east facade of the property.
In the centre and to the left, the mill itself, in the shape of a cylinder on three floors, with a central pillar and two balconies on the second floor offering a magnificent view over the surrounding area.Coming back to the courtyard, on the west facade, we find two large rooms, one without a window and the other with a fireplace, which is used as a kitchen. The latter has also been renovated: there are tiles on the floor, as well as on the lower part of the walls, and the windows and door are in aluminum. Next to the kitchen, there is an access door to the agricultural outbuilding, under a covered terrace which overlooks the pretty courtyard of approximately 225 m2.
The ground of the courtyard is made of small traditional paving stones and there are : plants and fruit trees, an 18m deep well, an old washing tank, a door to the outside of the surrounding wall to the north and two others covered terraces along the renovated house.This house, renovated more recently, is located on the east facade and is composed by an entrance hall, a bathroom with shower and four rooms, one of which provides access to the mill. The floor is tiled, the interior wooden half doors and windows are original and the shutters are in aluminum. The entrance door from the courtyard is also recent.All along the surrounding walls on the north and west sides, the owners have created a shaded garden on the edge of the fields.
The property is connected to the city's water, sewer and electricity networks.This unique property offers a set of buildings to be rehabilitated in order to create several houses/apartments/bedrooms. Its surrounding wall and its location, at the very end of a small and quiet village, on the edge of the fields, guarantee calm and privacy for its occupants.
The village is 20km from the town of Beja, which can be quickly accessed by the national road. It is about 1 hour from Spain, the capital of Alentejo, Evora, as well as the beaches of the Algarve or the Atlantic.
Energy Rating: E
#ref:EDJC001 Ο μύλος αυτός χτίστηκε τον 19ο αιώνα στο ψηλότερο σημείο του χωριού. Ο προπάππους του ιδιοκτήτη έφτιαχνε ψωμί εκεί για όλο το χωριό. Αρκετά κτίρια προστέθηκαν σταδιακά γύρω από το μύλο, σημαντικές εργασίες πραγματοποιήθηκαν πριν από περίπου είκοσι χρόνια και μέρος του ανακαινίστηκε πρόσφατα. Υπάρχουν συνολικά περίπου 730m2 χτισμένα σε σχεδόν 1000 m2 περιτοιχισμένα. Τα κτίρια είναι όλα σε ένα επίπεδο, εκτός από τον ίδιο τον μύλο που έχει τρεις ορόφους, και είναι διατεταγμένα ως εξής:
Στη νότια πρόσοψη υπάρχει ένας μικρός κήπος με θέα στο δρόμο και μία μικρή βεράντα με μπαλκόνι όπου βρίσκεται η εξώπορτα του αρχικού σπιτιού. Αποτελείται από πέντε δωμάτια και ένα μπάνιο με μπανιέρα. Τα παντζούρια αλουμινίου εγκαταστάθηκαν σε ολόκληρη την πρόσοψη. Το μπάνιο βρίσκεται στο τέλος του διαδρόμου που συνδέει το σπίτι με την εσωτερική αυλή. Στην αρχή αυτού του διαδρόμου, συναντάμε την πόρτα πρόσβασης από την αυλή, ένα μικρό δωμάτιο χωρίς παράθυρα και ένα μεγάλο δωμάτιο με παράθυρο αλουμινίου με διπλά τζάμια με θέα στο δρόμο, στο σημείο όπου μετατρέπεται σε χωματόδρομο, ακριβώς δίπλα στην εξωτερική βεράντα για στάθμευση αυτοκινήτων. Στο αριστερό άκρο της νότιας πρόσοψης, μετά τη βεράντα, βρίσκεται η πύλη του τείχους που περιβάλλει το ακίνητο και μια άλλη που δίνει πρόσβαση σε ένα μεγάλο εξωτερικό κτίσμα περίπου 125 m2 για γεωργικό εξοπλισμό. Αυτό το εξωτερικό κτίριο έχει επίσης μια άλλη πύλη στη βόρεια πρόσοψη. Μπαίνοντας στην αυλή, συναντάμε μία αποθήκη στα δεξιά, πίσω στη βεράντα. Στη συνέχεια ο διάδρομος που οδηγεί στο αρχικό σπίτι και έχει μια πόρτα πρόσβασης στο μύλο στα αριστερά, περνώντας μέσα από ένα μεγάλο δωμάτιο. Στα αριστερά της πόρτας που οδηγεί στο διάδρομο, μια πύλη επιτρέπει επίσης την πρόσβαση σε αυτό το δωμάτιο από την αυλή. Βρίσκουμε εκεί: Στο κάτω μέρος, ένα μικρό μπάνιο με ντους. Δεξιά, η πόρτα που επικοινωνεί με το διάδρομο του σπιτιού. Αριστερά, ένα άλλο δωμάτιο με παράθυρα με φαβοριά με θέα στην αυλή. Στο πίσω μέρος, ένα πέρασμα πίσω από το μύλο οδηγεί στο άλλο σπίτι το οποίο έχει ανακαινιστεί, με θέα στην ανατολική πρόσοψη του ακινήτου. Στο κέντρο και αριστερά, ο ίδιος ο μύλος, σε σχήμα κυλίνδρου σε τρεις ορόφους, με έναν κεντρικό πυλώνα και δύο μπαλκόνια στον δεύτερο όροφο προσφέροντας υπέροχη θέα στη γύρω περιοχή. Επιστρέφοντας στην αυλή, στη δυτική πρόσοψη, συναντάμε δύο μεγάλα δωμάτια, το ένα χωρίς παράθυρο και το άλλο με τζάκι, το οποίο χρησιμοποιείται ως κουζίνα. Το τελευταίο έχει επίσης ανακαινιστεί: υπάρχουν πλακάκια στο πάτωμα, καθώς και στο κάτω μέρος των τοίχων, και τα παράθυρα και η πόρτα είναι από αλουμίνιο. Δίπλα στην κουζίνα υπάρχει πόρτα πρόσβασης στο αγροτικό κτίσμα, κάτω από μία σκεπαστή βεράντα που βλέπει στην όμορφη αυλή εμβαδού περίπου 225 m2.
Το έδαφος της αυλής είναι κατασκευασμένο από μικρές παραδοσιακές πλακόστρωτες πέτρες και υπάρχουν: φυτά και οπωροφόρα δέντρα, ένα πηγάδι βάθους 18 μέτρων, μια παλιά δεξαμενή πλυσίματος, μια πόρτα στο εξωτερικό του περιβάλλοντος τοίχου στα βόρεια και δύο άλλες σκεπαστές βεράντες κατά μήκος του ανακαινισμένου σπιτιού. Αυτό το σπίτι, ανακαινισμένο πιο πρόσφατα, βρίσκεται στην ανατολική πρόσοψη και αποτελείται από ένα χολ εισόδου, ένα μπάνιο με ντους και τέσσερα δωμάτια, ένα από τα οποία παρέχει πρόσβαση στο μύλο. Το δάπεδο είναι στρωμένο με πλακάκια, οι εσωτερικές ξύλινες μισές πόρτες και παράθυρα είναι πρωτότυπες και τα παντζούρια είναι από αλουμίνιο. Η πόρτα εισόδου από την αυλή είναι επίσης πρόσφατη. Σε όλο το μήκος των γύρω τοίχων στη βόρεια και δυτική πλευρά, οι ιδιοκτήτες έχουν δημιουργήσει έναν σκιερό κήπο στην άκρη των χωραφιών.
Το ακίνητο συνδέεται με τα δίκτυα ύδρευσης, αποχέτευσης και ηλεκτρικού ρεύματος της πόλης. Αυτό το μοναδικό ακίνητο προσφέρει ένα σύνολο κτιρίων που πρέπει να αποκατασταθούν προκειμένου να δημιουργηθούν πολλά σπίτια / διαμερίσματα / υπνοδωμάτια. Ο περίβολός του και η θέση του, στο τέλος ενός μικρού και ήσυχου χωριού, στην άκρη των χωραφιών, εγγυώνται ηρεμία και ιδιωτικότητα για τους ενοίκους του.
Το χωριό απέχει 20 χιλιόμετρα από την πόλη Beja, η οποία είναι γρήγορα προσβάσιμη από την εθνική οδό. Απέχει περίπου 1 ώρα από την Ισπανία, την πρωτεύουσα του Alentejo, την Evora, καθώς και τις παραλίες του Algarve ή του Ατλαντικού. Ενεργειακή κλάση: E #ref:EDJC001 Тази мелница е построена през 19 век на най-високата точка на селото. Прадядото на собственика правеше хляб там за цялото село. Около мелницата постепенно са добавени няколко сгради, основна работа е извършена преди около двадесет години, а част от нея наскоро е реновирана. Има общо около 730 м2, застроени върху почти 1000 м2 оградени стени. Всички сгради са на едно ниво, с изключение на самата мелница, която е на три етажа, и са разположени по следния начин:
На южната фасада има малка градина с изглед към улицата и малка тераса с балкон, където се намира входната врата на оригиналната къща. Състои се от пет стаи и баня с вана. Алуминиеви капаци са монтирани по цялата фасада. Банята се намира в края на коридора, който свързва къщата с вътрешния двор. В началото на този коридор откриваме входната врата от двора, малка стая без прозорци и голяма стая с двоен стъклопакет алуминиев прозорец с изглед към улицата, на мястото, където се превръща в черен път, точно до външната веранда за паркиране на автомобили. Най-вляво от южната фасада, след верандата, е портата на стената, заобикаляща имота, и друга, даваща достъп до голяма стопанска постройка от около 125 м2 за селскостопанска техника. Тази стопанска постройка има и друга порта на северната фасада. Влизайки в двора, намираме складово помещение вдясно, което се връща към верандата. След това коридорът, който води до оригиналната къща и има входна врата към мелницата вляво, минаваща през голяма стая. Вляво от вратата, водеща към коридора, порта също позволява достъп до тази стая от двора. Намираме там: В долната част малка баня с душ. Вдясно вратата, която комуникира с коридора на къщата. Вляво друга стая с еркери с изглед към двора. Отзад проход зад мелницата води до другата къща, която е реновирана, с изглед към източната фасада на имота. В центъра и вляво е самата мелница, във формата на цилиндър на три етажа, с централен стълб и два балкона на втория етаж, предлагащи прекрасна гледка към околността. Връщайки се в двора, на западната фасада, откриваме две големи стаи, едната без прозорец, а другата с камина, която се използва като кухня. Последният също е реновиран: има плочки на пода, както и в долната част на стените, а прозорците и вратата са от алуминий. До кухнята има входна врата към стопанската постройка, под покрита тераса, която гледа към красивия двор от около 225 м2.
Дворът на двора е направен от малки традиционни павета и има: растения и овощни дръвчета, кладенец с дълбочина 18 м, стар резервоар за миене, врата от външната страна на околната стена на север и още две покрити тераси по протежение на реновираната къща. Тази къща, реновирана наскоро, е разположена на източната фасада и се състои от антре, баня с душ и четири стаи, едната от които осигурява достъп до мелницата. Подът е облицован с теракот, интериорните дървени полуврати и прозорци са оригинални, а капаците са от алуминий. Входната врата от двора също е скорошна. По цялото протежение на околните стени от северната и западната страна собствениците са създали сенчеста градина на ръба на нивите.
Имотът е свързан с водопроводната, канализационната и електрическата мрежа на града. Този уникален имот предлага набор от сгради за рехабилитация, за да се създадат няколко къщи/апартаменти/спални. Заобикалящата го стена и разположението му в самия край на малко и тихо селце, на ръба на полето, гарантират спокойствие и уединение на обитателите му.
Селото е на 20 км от град Бежа, до който може да се стигне бързо по националния път. Намира се на около 1 час от Испания, столицата на Алентежу, Евора, както и плажовете на Алгарве или Атлантическия океан. Енергиен рейтинг: E #ref:EDJC001 Deze molen werd in de 19e eeuw gebouwd op het hoogste punt van het dorp. De overgrootvader van de eigenaar bakte er brood voor het hele dorp. Rondom de molen werden geleidelijk verschillende gebouwen toegevoegd, zo'n twintig jaar geleden werden grote werkzaamheden uitgevoerd en een deel ervan is onlangs gerenoveerd. Er is in totaal ongeveer 730m2 bebouwd op bijna 1000 m2 ommuurd. De gebouwen zijn allemaal gelijkvloers, afgezien van de molen zelf, die drie verdiepingen heeft, en zijn als volgt ingedeeld:
Aan de zuidgevel is er een kleine tuin met uitzicht op de straat en een klein terras met balkon waar de voordeur van de oorspronkelijke woning zich bevindt. Het bestaat uit vijf kamers en een badkamer met een bad. Aan de gehele gevel zijn aluminium shutters aangebracht. De badkamer bevindt zich aan het einde van de gang die het huis verbindt met de binnenplaats. Aan het begin van deze gang vinden we de toegangsdeur vanaf de binnenplaats, een kleine kamer zonder ramen en een grote kamer met een aluminium raam met dubbele beglazing met uitzicht op de straat, op het punt waar het overgaat in een onverharde weg, direct naast de buitenveranda voor het parkeren van auto's. Helemaal links van de zuidgevel, na de veranda, bevindt zich de poort van de muur die het pand omringt en een andere die toegang geeft tot een groot bijgebouw van ongeveer 125 m2 voor landbouwmachines. Dit bijgebouw heeft ook nog een poort aan de noordgevel. Als we de binnenplaats betreden, vinden we aan de rechterkant een berging, die grenst aan de veranda. Dan de gang die naar het oorspronkelijke huis leidt en aan de linkerkant een toegangsdeur heeft naar de molen, die door een grote kamer loopt. Links van de deur die naar de gang leidt, geeft een poort ook toegang tot deze kamer vanaf de binnenplaats. We vinden daar: Aan de onderkant een kleine badkamer met douche. Aan de rechterkant de deur die in verbinding staat met de gang van het huis. Aan de linkerkant nog een kamer met erkers die uitkijken op de binnenplaats. Aan de achterkant leidt een doorgang achter de molen naar het andere huis dat is gerenoveerd, met uitzicht op de oostgevel van het pand. In het midden en links de molen zelf, in de vorm van een cilinder op drie verdiepingen, met een centrale pilaar en twee balkons op de tweede verdieping die een prachtig uitzicht bieden over de omgeving. Terugkomend op de binnenplaats, aan de westgevel, vinden we twee grote kamers, een zonder raam en de andere met een open haard, die wordt gebruikt als keuken. Deze laatste is ook gerenoveerd: er liggen tegels op de vloer, maar ook op het onderste deel van de muren, en de ramen en deur zijn van aluminium. Naast de keuken is er een toegangsdeur naar het agrarische bijgebouw, onder een overdekt terras dat uitkijkt op de mooie binnenplaats van ongeveer 225 m2.
De grond van de binnenplaats is gemaakt van kleine traditionele straatstenen en er zijn : planten en fruitbomen, een 18 meter diepe put, een oude wastank, een deur naar de buitenkant van de omringende muur in het noorden en twee andere overdekte terrassen langs het gerenoveerde huis. Dit huis, dat meer recent is gerenoveerd, is gelegen aan de oostgevel en bestaat uit een inkomhal, een badkamer met douche en vier kamers, waarvan er één toegang biedt tot de molen. De vloer is betegeld, het interieur houten halve deuren en ramen zijn origineel en de luiken zijn van aluminium. De toegangsdeur vanaf de binnenplaats is ook recent. Langs de omringende muren aan de noord- en westkant hebben de eigenaren een schaduwrijke tuin aangelegd aan de rand van de velden.
De woning is aangesloten op het water-, riool- en elektriciteitsnetwerk van de stad. Dit unieke pand biedt een reeks gebouwen die moeten worden gerehabiliteerd om meerdere huizen/appartementen/slaapkamers te creëren. De omringende muur en de ligging, helemaal aan het einde van een klein en rustig dorp, aan de rand van de velden, garanderen rust en privacy voor de bewoners.
Het dorp ligt op 20 km van de stad Beja, die snel bereikbaar is via de nationale weg. Het ligt op ongeveer 1 uur rijden van Spanje, de hoofdstad van Alentejo, Evora, evenals de stranden van de Algarve of de Atlantische Oceaan. Energielabel: E #ref:EDJC001