14.347.751 RON
14.899.970 RON
4 dorm
200 m²
13.382.611 RON
13.183.613 RON
15.671.087 RON


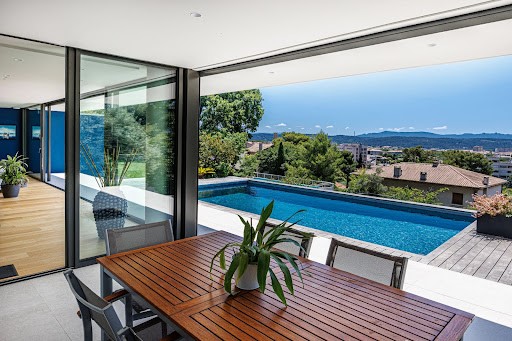

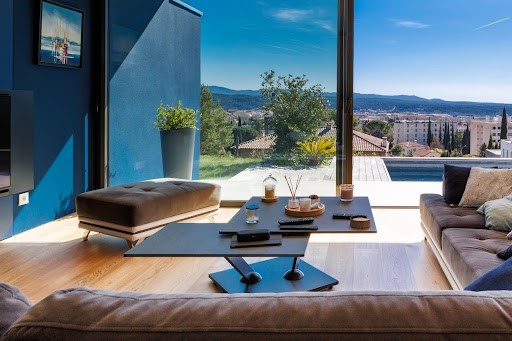


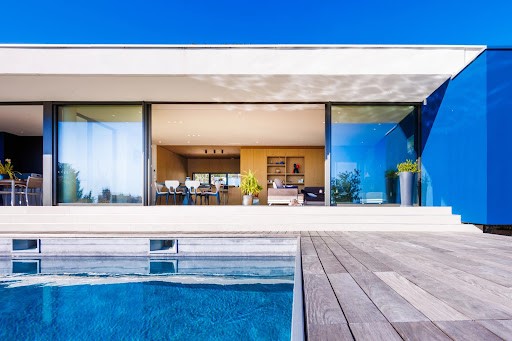
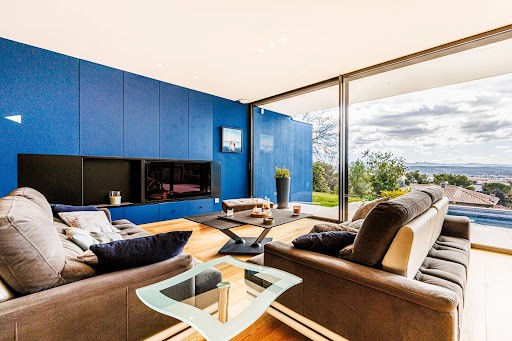



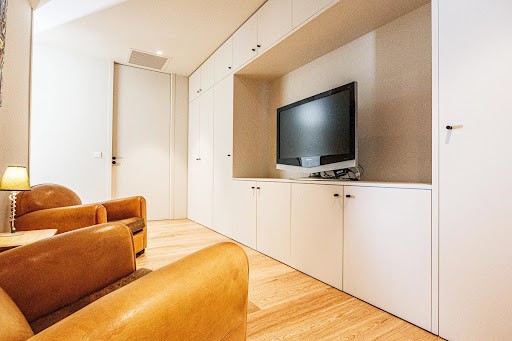

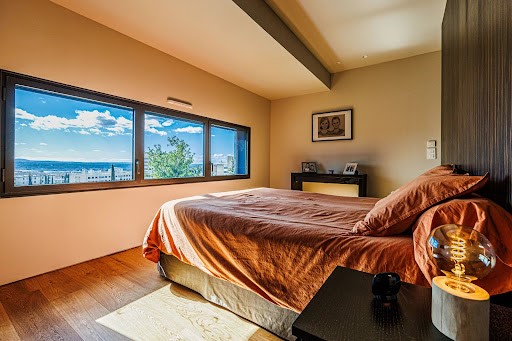





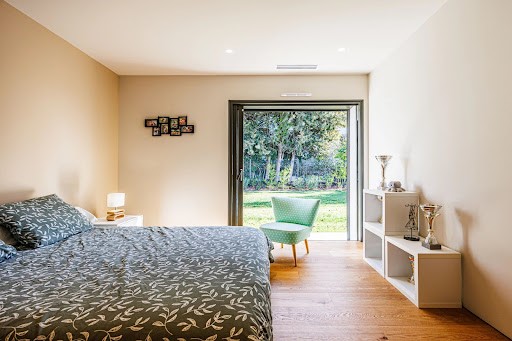

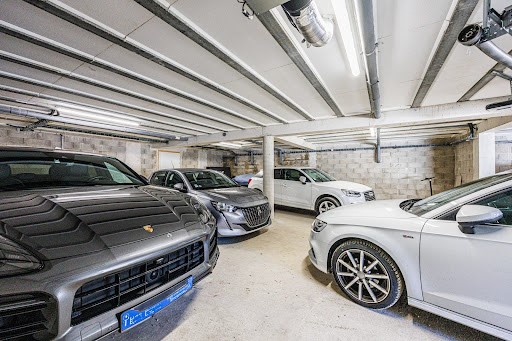
Nicolson Realty exclusively presents a remarkable property located in the centre of Aix-en-Provence.
Close to the historic centre, schools and shops, within walking or cycling distance. The villa is definitely contemporary, built in 2022, on a dominant plot of 1300 M2. The villa offers 240 M2 of living space on one level, including a living room of over 80 M2. The villa also features a summer kitchen/pool house on the main terrace, and the lower level of the house includes a huge 150 M2 garage with space for 5 cars, a games room and a cellar.
Facing south, the villa enjoys panoramic views over the rooftops of Aix-en-Provence.
The layout is very open, giving pride of place to space and volume. The entrance hall opens onto the large living room, which is bathed in light thanks to its large windows opening onto the terrace and swimming pool. This living area of over 80 m2 comprises a lounge, a dining room, an open-plan kitchen and a utility/laundry room.
The architect wanted to combine this open-plan living space with a fluid flow of movement via a wide corridor that leads to 3 bedrooms, a cosy TV area and plenty of storage space.
The sleeping area comprises 4 bedrooms, one of which is a south-facing master with a view, a large dressing room and a bathroom with an island bath, walk-in shower and toilet. There is also
Contact : Emma Jahan & Antoine Verdet Vezi mai mult Vezi mai puțin A Vendre : A proximité immédiate du centre d'Aix en Provence - Vie à pied ou à vélo - Villa contemporaine de plain pied avec piscine
Nicolson Realty présente un bien remarquable situé à Aix-en-Provence.
La villa est définitivement contemporaine, construite en 2022, sur un terrain en position dominante de 1300 M2. La villa déploie 200 M2 habitables de plain pied dont un séjour de plus de 80 M2. En complément la villa offre une cuisine d'été / pool house sur la terrasse principale, et le niveau inférieur de la maison est composé d'un immense garage de 150 M2 pouvant accueillir 5 voitures, une salle de jeux et une cave.
Exposition sud, la villa jouit d'une vue panoramique sur les toits d'Aix en Provence
Le plan d'agencement est très ouvert, privilégiant espaces et volumes. L'Entrée donne sur la grande pièce de vie baignée de lumière grâce à ses larges baies vitrées ouvertes sur la terrasse et la piscine. Ce séjour de plus de 80 M2 comprend un salon, une salle à manger, une cuisine ouverte et une arrière-cuisine/buanderie.
A cet espace de séjour ouvert l'architecte a souhaité associer une circulation fluide via un large couloir qui mène à 3 chambres, un espace TV très cosy et d'innombrables rangements.
La partie nuit est ainsi composée de 4 chambres dont une master au sud avec vue, grand dressing et salle de bain avec baignoire ilot, douche à l'italienne et toilettes. A cela s'ajoutent 2 chambres de tailles confortables, bénéficiant d'un agencement efficace avec bureau et multiples rangements. Ces deux chambres se partagent une salle de douche. Le toilette est séparé.
La 4ème chambre est dans la partie opposée et bénéficie de sa salle d'eau et toilettes. Elle dispose également d'une entrée indépendante pour convenir à tous les usages.
Le garage est vaste et offre l'espace de stationnement de 5 véhicules sans difficulté. Une salle de jeux et une cave à vin spacieuse complètent ce niveau ainsi que le local piscine..
A l'extérieur, la piscine de 9 x 5 est entourée d'une terrasse en bois, connectée à la cuisine d'été. Le terrain de pétanque est à l'ombre, et profite de la même vue sur la ville.
La maison a été construite en 2022, elle bénéficie de prestations remarquables et matériaux de qualité.
Garantie decennale / Conformité
Contact : Emma Jahan & Antoine Verdet For Sale : Aix en Provence - Contemporary villa with swimming pool - walking distance from historic city center.
Nicolson Realty exclusively presents a remarkable property located in the centre of Aix-en-Provence.
Close to the historic centre, schools and shops, within walking or cycling distance. The villa is definitely contemporary, built in 2022, on a dominant plot of 1300 M2. The villa offers 240 M2 of living space on one level, including a living room of over 80 M2. The villa also features a summer kitchen/pool house on the main terrace, and the lower level of the house includes a huge 150 M2 garage with space for 5 cars, a games room and a cellar.
Facing south, the villa enjoys panoramic views over the rooftops of Aix-en-Provence.
The layout is very open, giving pride of place to space and volume. The entrance hall opens onto the large living room, which is bathed in light thanks to its large windows opening onto the terrace and swimming pool. This living area of over 80 m2 comprises a lounge, a dining room, an open-plan kitchen and a utility/laundry room.
The architect wanted to combine this open-plan living space with a fluid flow of movement via a wide corridor that leads to 3 bedrooms, a cosy TV area and plenty of storage space.
The sleeping area comprises 4 bedrooms, one of which is a south-facing master with a view, a large dressing room and a bathroom with an island bath, walk-in shower and toilet. There is also
Contact : Emma Jahan & Antoine Verdet