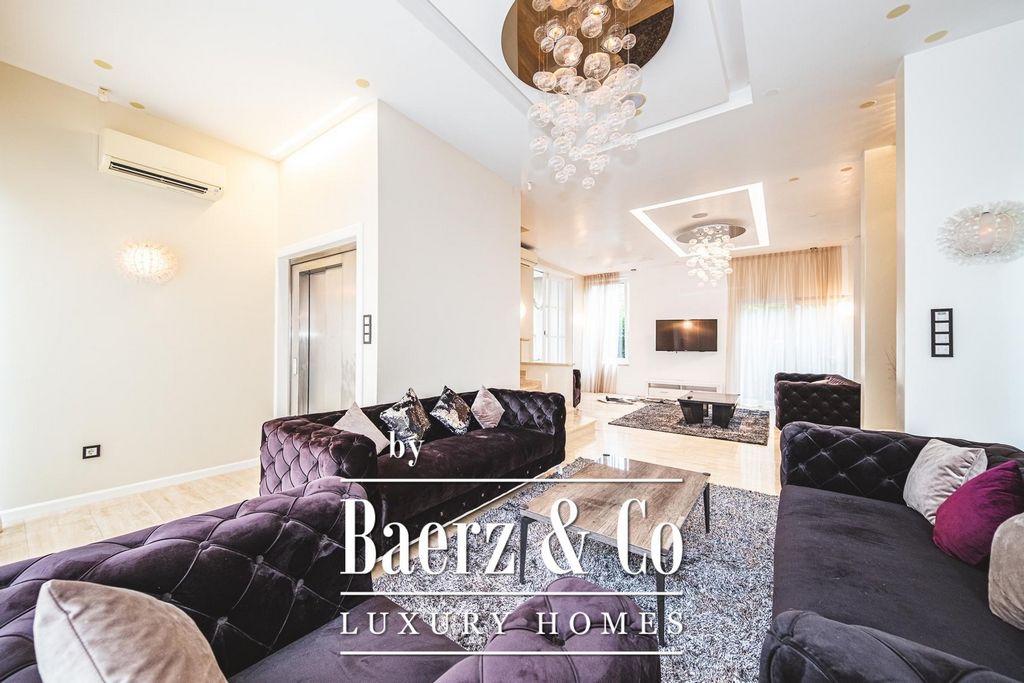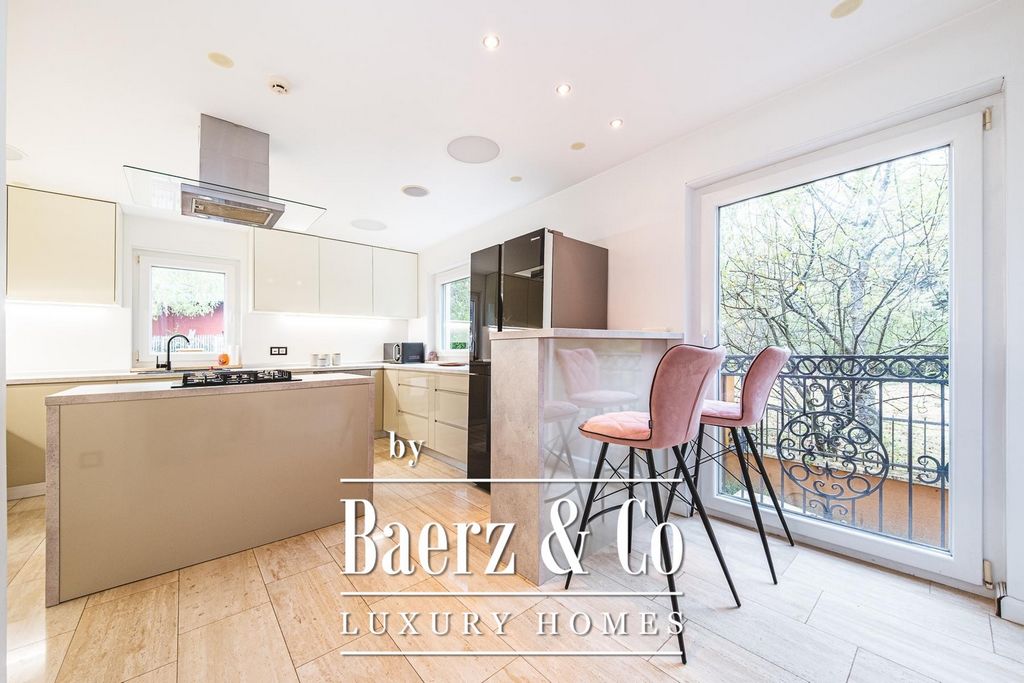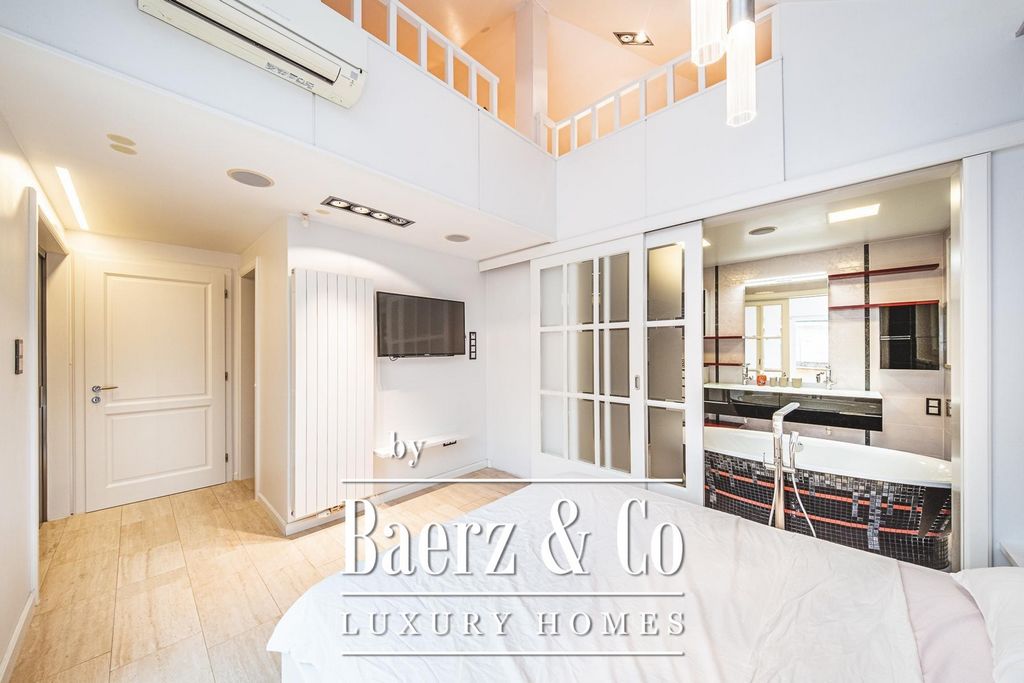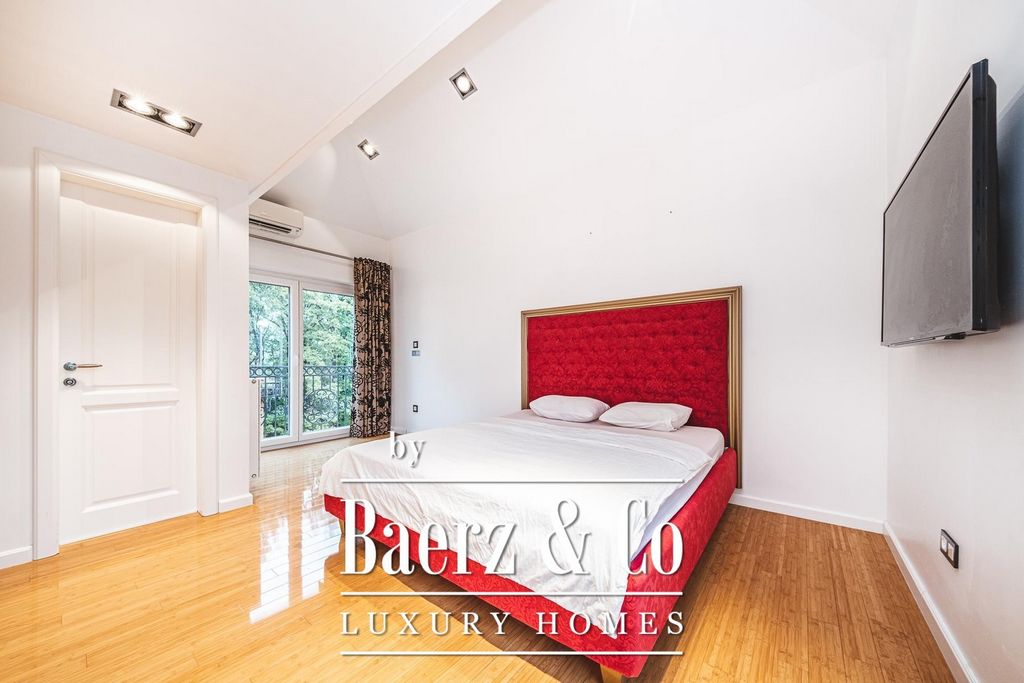5.972.805 RON
5 cam
565 m²































Basement: garage for two cars, laundry, space for appliances, pantry, boiler room, wc, lounge with a wine cellar, wellness and fitness center, a swimming pool technology, storage for garden tools and the like.
Ground floor: entrance hall, hallway, kitchen, bathroom, guest bedroom with bathroom, living room, dining room with fireplace, an outdoor terrace.
Floor: master bedroom with bathroom, dressing room, terrace and adjoining gallery, three children's bedrooms, each with private bathroom and adjoining gallery and a terrace with two children's bedrooms.
Access lane villa is heated, stone paved Kashmir white, access ramp to the garage heated with a non-slip finish, the outside terrace paved with ceramic tiles and stone and an outdoor terrace with barbecue, swimming pool with associated surface travertine tiled. Smart House (control heating, cooling, video surveillance ...), the indirect and direct lighting, chandeliers, Murano, floor and wall heating.
The villa is ideal for residence and for business purposes. Vezi mai mult Vezi mai puțin Beautiful family villa of 600m2 NPC is located at the edge of the green belt on Remetama. Extremely well built, equipped with swimming pool, sauna, wine cellar, large garage, and two lifts (economic and owners separate) ... Divorced three floors.
Basement: garage for two cars, laundry, space for appliances, pantry, boiler room, wc, lounge with a wine cellar, wellness and fitness center, a swimming pool technology, storage for garden tools and the like.
Ground floor: entrance hall, hallway, kitchen, bathroom, guest bedroom with bathroom, living room, dining room with fireplace, an outdoor terrace.
Floor: master bedroom with bathroom, dressing room, terrace and adjoining gallery, three children's bedrooms, each with private bathroom and adjoining gallery and a terrace with two children's bedrooms.
Access lane villa is heated, stone paved Kashmir white, access ramp to the garage heated with a non-slip finish, the outside terrace paved with ceramic tiles and stone and an outdoor terrace with barbecue, swimming pool with associated surface travertine tiled. Smart House (control heating, cooling, video surveillance ...), the indirect and direct lighting, chandeliers, Murano, floor and wall heating.
The villa is ideal for residence and for business purposes.