FOTOGRAFIILE SE ÎNCARCĂ...
Apartament & condominiu de vânzare în Amsterdam
12.444.532 RON
Apartament & Condominiu (De vânzare)
Referință:
EDEN-T101162322
/ 101162322
Referință:
EDEN-T101162322
Țară:
NL
Oraș:
Amsterdam
Cod poștal:
1083 KB
Categorie:
Proprietate rezidențială
Tipul listării:
De vânzare
Tipul proprietății:
Apartament & Condominiu
Dimensiuni proprietate:
429 m²
Camere:
6
Dormitoare:
4
Băi:
3
Garaje:
1
Balcon:
Da
PREȚ PROPRIETĂȚI IMOBILIARE PER M² ÎN ORAȘE DIN APROPIERE
| Oraș |
Preț mediu per m² casă |
Preț mediu per m² apartament |
|---|---|---|
| Roubaix | - | 16.597 RON |
| Croix | - | 27.428 RON |
| Dunkerque | - | 20.115 RON |
| Villeneuve-d'Ascq | - | 37.687 RON |
| Lambersart | - | 22.369 RON |
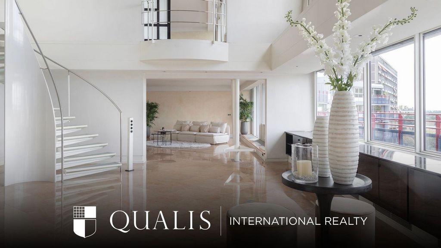

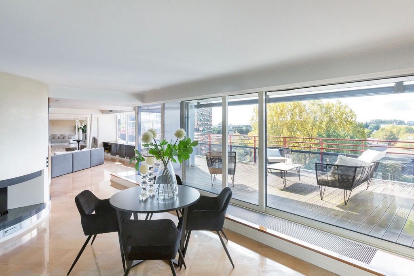
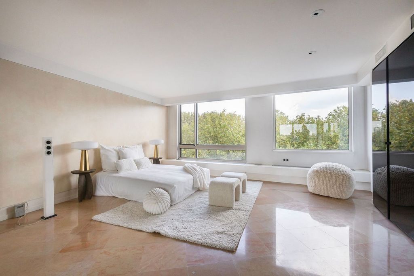
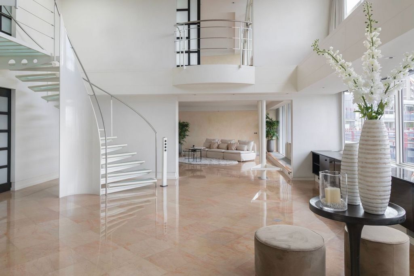
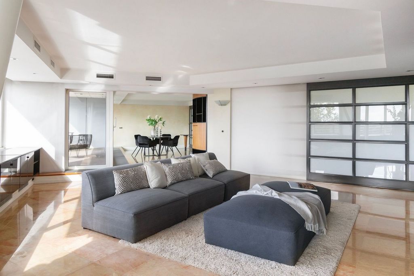
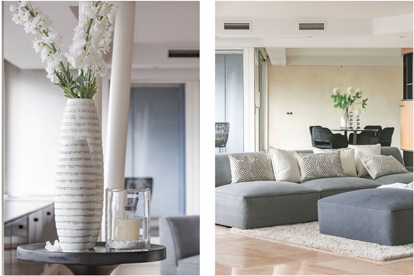
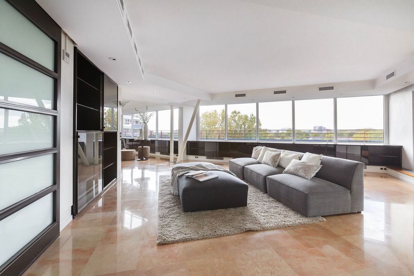




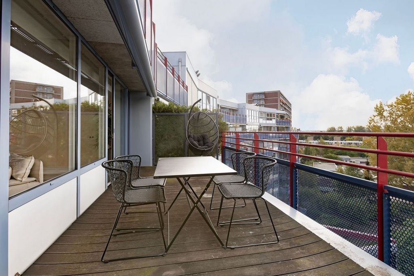
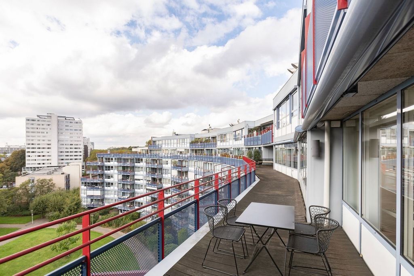
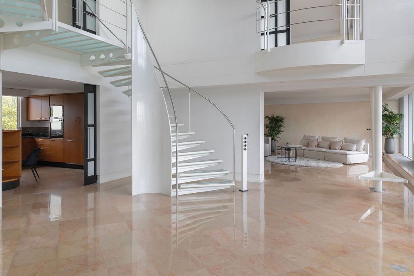
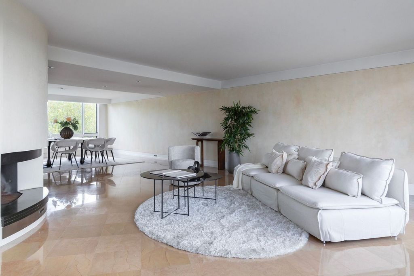
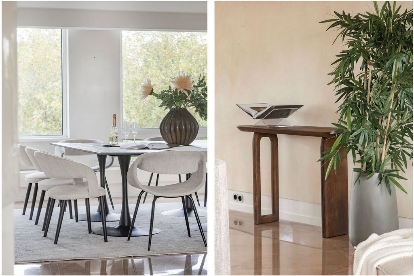




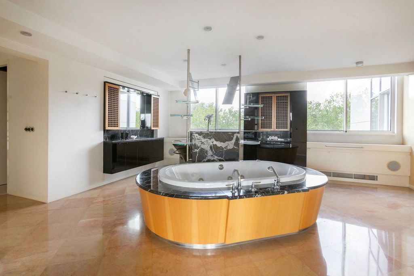


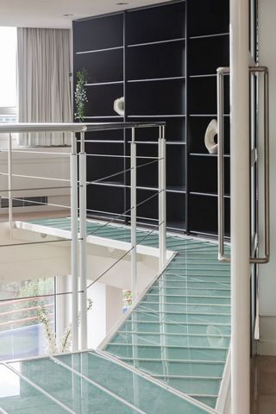

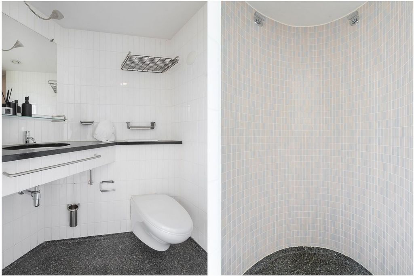

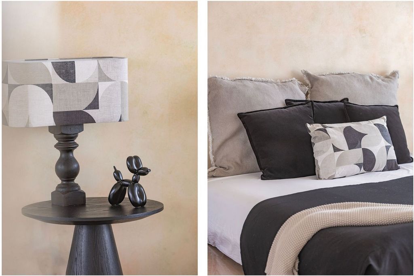

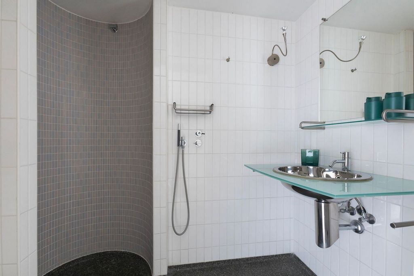
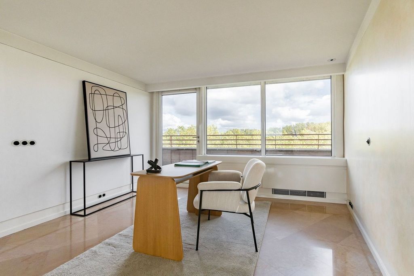
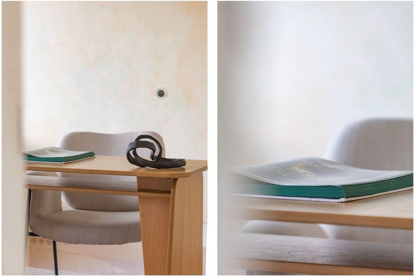
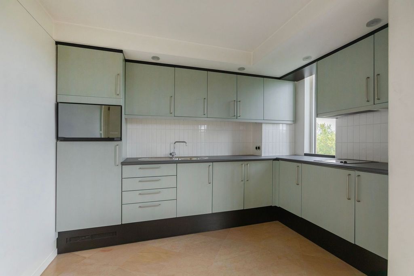

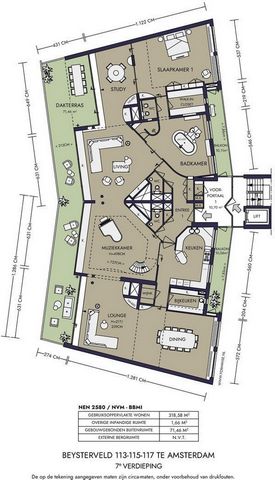
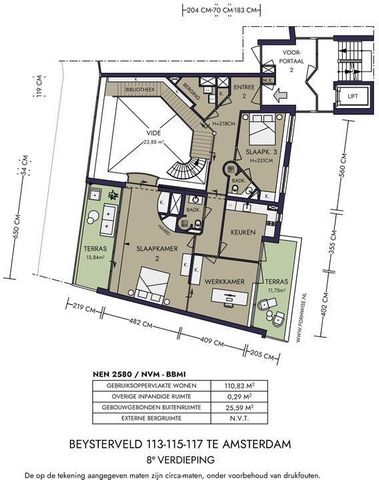

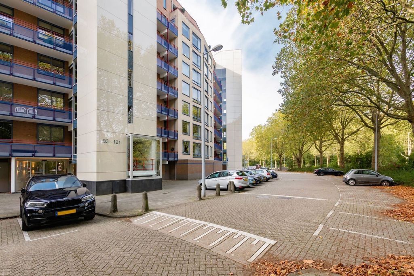
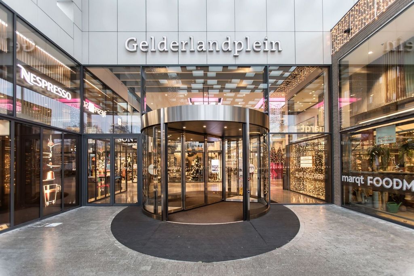
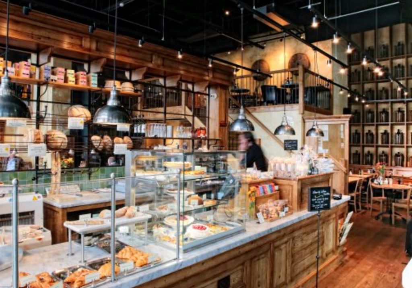
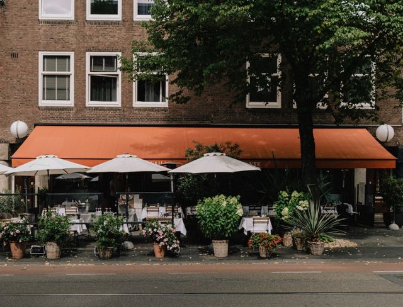
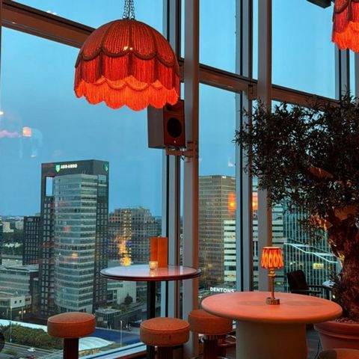
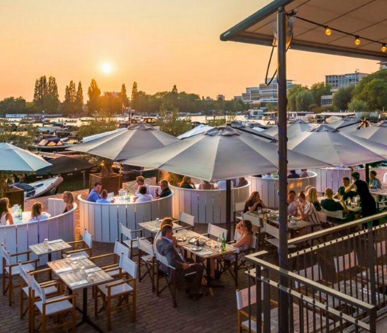

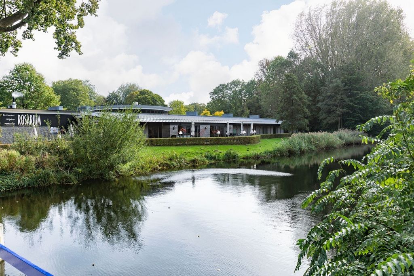
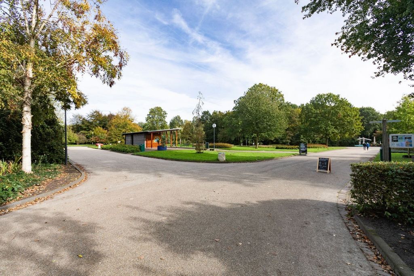
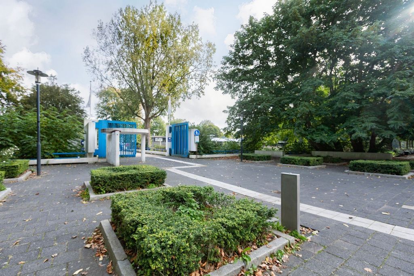
Features:
- Balcony Vezi mai mult Vezi mai puțin **English text below** Uniek penthouse van 429 m2 met lift, airconditioning, 2 parkeerplekken, 3 bergingen en 3 terrassen met een totale oppervlakte van 97 m2, veel privacy en fantastisch vrij zicht! Dit appartement, bestaande uit drie appartementsrechten biedt alle mogelijkheden om het geheel naar eigen smaak in te delen. Met een gevelbreedte van ca. 25 m2, een unieke glazen pui en een terras over de gehele breedte kunt u genieten van alle vrijheid en privacy. Het appartement heeft een fantastische living met mooie lichtinval, een muziekkamer met een plafondhoogte van ca. 5 meter, een vide met bibliotheek, 4 slaapkamers, 3 badkamers en 5 terrassen. Het appartement bestaat uit 3 reeds gesplitste appartementsrechten met 3 huisnummers. Nu als 1 geheel bewoond. Indien de vloer van de vide weer dichtgemaakt zou worden verkrijgt men zo'n 24m2 extra vloeroppervlak en zal de totale oppervlakte ca. 453 m2 zijn. Erfpacht: Het huidige tijdvak is afgekocht. Overstap naar eeuwigdurende erfpacht is onder gunstige voorwaarden aangevraagd! Het appartement is gelegen op de zevende en achtste verdieping en kent de volgende indeling: Zevende verdieping Vanuit de centrale hal brengt de lift u naar de zevende verdieping. Het ruime voorportaal met meterkasten geeft via de entree toegang tot het appartement. Hal met 2 toiletten en garderobekasten. Links van de ingang bevinden zich de zeer grote keuken voorzien van alle benodigde inbouwapparatuur met veel kastruimte, de ruime bijkeuken en de wijnkast. Vanuit de gang is tevens de mooie eetkamer te bereiken. Rechts van de ingang is de grote lichte master bedroom met walk inn closet gelegen. De master bedroom geeft toegang tot het ruime terras. De zeer grote badkamer is voorzien van een inloopdouche en stoomcabine, een prachtige vrijstaande jacuzzi en dubbele wastafels. Separaat toilet met bidet. Over de gehele breedte van het appartement ligt de living met een lounge gedeelte met open haard, een muziekkamer, een tweede living / TV kamer en een study met open haard. De muziekkamer heeft een plafond hoogte van ca 5m2 en zicht op de vide met bibliotheek. De gehele living heeft toegang tot het unieke terras waar u heerlijk kunt ontspannen, dineren en genieten van de rust en privacy en het wijdse uitzicht. Achtste verdieping Zowel met de trap vanuit de muziekkamer als vanuit de centrale hal met lift en separate entreedeur, kunt u de bovengelegen verdieping bereiken. Voorportaal met meterkast, entree, berging met 2 CV's, hal geeft toegang tot alle vertrekken. Op deze verdieping zijn 3 slaapkamers gelegen, waarvan een op dit moment in gebruik als werkkamer. De werkkamer geeft tevens toegang tot het heerlijke terras. De grootste slaapkamer heeft een heerlijke open haard en toegang tot het grote terras met veel privacy. Twee badkamers, waarvan een en suite aan de slaapkamer gelegen, zijn voorzien van inloopdouche, wastafel en toilet. De tweede keuken heeft alle benodigde inbouwapparatuur. Vanuit de hal is tevens de unieke vide met bibliotheek te bereiken. Door de aanwezigheid van de vide is er een prachtige verbinding gecreëerd met de ondergelegen verdieping! Ondergelegen kelder In de ondergelegen parkeerkelder zijn 2 zeer ruime parkeerplekken en 3 ruime bergingen gelegen. Vanuit de parkeerkelder brengt de lift u rechtstreeks naar het appartement. Ligging & bereikbaarheid Op loopafstand treft u het overdekte winkelcentrum Gelderlandplein, de Zuid As en de Beethovenbuurt met een variëteit aan winkels en exclusieve boetiekjes, evenals talloze restaurants. The Coffee Company, Munch, Poke, Le Pain Quotidien, Bar Kasper, Joe & The Juice, De Pizzabakkers, Brasserie Margaux, Ferilli's Caffè Ristorante, Bistro G.P. by George, Rooftop bar Hasta la Vista and George Marina. Het appartement is eenvoudig te bereikbaar met zowel het openbaar vervoer als de auto. Diverse tram- en bushaltes bevinden zich in de nabije omgeving en ook het trein-/metrostation Amsterdam-Zuid/WTC is makkelijk en snel te bereiken. Tramlijn 5 en metrolijn 51 brengen u binnen no time naar het centrum van Amsterdam of luchthaven Schiphol. Het complex is tevens uitstekend gelegen ten opzichte van de A10 (afslag 109). De internationale school is met auto, tram of fiets snel te bereiken. De uitvalswegen (A9, A2, A10 en A4) liggen binnen enkele autominuten. Bijzonderheden - Uniek penthouse van 429 m2 met een gevelbreedte van 25 m2, veel glas en een buitenruimte van maar liefst 97 m2. - Het appartement biedt veel privacy met prachtig vrij zicht! - Conform NEN2580 bedraagt de woonoppervlakte 429 m2. - De oppervlakte van de aanwezige 3 terrassen & 2 balkons gezamenlijk bedraagt c.a. 97 m2. - Gevelbreedte van maar liefst 25 meter! - Prachtige lichtinval door grote glazen pui. - Het grote terras ligt aan de living over de gehele breedte van het appartement. - Veel privacy en vrij uitzicht. - Unieke vide met zeer hoog plafond van ca. 5 meter. - 4 slaapkamers, 3 badkamers. - Vloerverwarming aanwezig in gehele appartement. - Airconditioning in woonkamer, muziekkamer en master bedroom. - 3 open haarden. - Prachtige inbouwkasten met veel bergruimte. - Lift. - 2 grote parkeerplaatsen in onderliggende garage. Parkeerplaats kosten € 60.000,- per stuk. - VvE bijdrage per parkeerplaats € 23,13 per maand. - 3 ruime bergingen. - 2 Cv's voor vloerverwarming en radiatoren & separate boiler voor warm water. - Servicekosten VvE bedragen thans € € 1.095,61 p.m. - Gunstige ligging t.o.v. metro en Schiphol ligt op 15 min rijden. Het appartement bestaat uit 3 reeds gesplitste appartementsrechten met 3 huisnummers. Nu als 1 geheel bewoond. Indien de vloer van de vide weer dichtgemaakt zou worden verkrijgt men zo'n 24 m2 extra vloeroppervlak en zal de totale oppervlakte ca. 453 m2 zijn. Vereniging van Eigenaars - Zeer actieve Vereniging van Eigenaars “Vereniging Van Eigenaars Amstel Circle” bestaande uit 116 woningen met berging en 110 parkeerplaatsen; - oprichting 4 augustus 1986; - A102 is 158/19.883ste aandeel, A101 is 158/19.883st en A112 is 158/19.883ste aandeel aandeel in de gemeenschap; - de maandelijkse VvE bijdrage bedraagt € 1.095,61 per maand voor 3 eenheden; - de administratie wordt professioneel gevoerd door VvE Beheer Amsterdam en er is een zeer actief VvE-bestuur met ondersteuning van een Technische Commissie; - huishoudelijk reglement een meerjaren onderhoudsplan aanwezig; - huismeester aanwezig; - de afgelopen jaren hebben er diverse groot-onderhoudswerkzaamheden plaatsgevonden, o.a.: liften vervangen, entrees volledig gerenoveerd, gevels inclusief schilderwerk, serredaken vernieuwd en meest recent de parkeergarage is gerenoveerd; - opstalverzekering afgesloten door de VvE met voldoende dekking. Erfpacht De woning is gelegen op erfpachtgrond. Algemene bepalingen 1966 zijn van toepassing. Het huidige tijdvak loopt tot 2036 en is afgekocht. Overstap naar eeuwigdurende erfpacht is onder gunstige voorwaarden aangevraagd. Oplevering De oplevering zal in overleg plaatsvinden. ** English text** Unique penthouse of 429 m2 with elevator, air conditioning, 2 parking spaces and storage rooms and 3 terraces with a total area of 97 m2, lots of privacy and fantastic unobstructed views! This apartment, consisting of three apartment rights, offers every opportunity to arrange it entirely according to your own taste. With a facade width of approximately 25 m2, a unique glass facade and a terrace spanning the entire width, you can enjoy complete freedom and privacy. The apartment has a fantastic living room with beautiful light, a music room with a ceiling height of approximately 5 meters, a loft with library, 4 bedrooms, 3 bathrooms and 5 terraces. The apartment consists of 3 apartment rights that have already been split. Each apartment has its own house number. Currently occupied as one unit. If the floor of the void were closed again, approximately 24 m2 of additional floor space would be obtained and the total living area would be approximately 453 m2. The apartment is located on leasehold land. The current period has been bought off. Transfer to perpetual ground lease has been done under favourable circumstances! The apartment is located on the seventh and eighth floors and has the following layout: Seventh floor The elevator in the central hallway takes you to the seventh floor. The spacious front porch with meter cupboards provides access to the apartment via the entrance. Hall with 2 toilets and wardrobes. To the left of the entrance the very large kitchen with all necessary built-in appliances with plenty of cupboard space is situated, the spacious utility room and the wine cabinet. The beautiful dining room can also be reached from the hallway. To the right of the entrance the large, bright master bedroom with walk-in closet is situated. The master bedroom gives access to the spacious terrace. The very large bathroom has a walk-in shower and steam cabin, a beautiful freestanding jacuzzi and double sinks. Separate toilet with bidet. The living room consists of a lounge area with a fireplace, a music room, a second living room / TV room and a study with a fireplace extends over the entire width of the apartment. The music room has a ceiling height of approximately 5m2 and a view of the mezzanine with library. The entire living room has access to the unique terrace situated on the South, where you can relax, dine and enjoy the peace and privacy and the wide view. Eighth floor You can reach the upper floor both via the stairs situated in the music room and from the central hall with elevator and separate entrance door. Front porch with meter cupboard, entrance, storage room with 2 central heating units. The hallway gives access to all rooms. There are 3 bedrooms on this floor, one of which is currently used as an office. The office also gives access to the lovely terrace. The largest bedroom has a fireplace and access to the large terrace with lots of privacy. Two bathrooms, one of which is en suite to the bedroom, have a walk-in shower,... Unique penthouse of 429 m2 with elevator, air conditioning, 2 parking spaces and storage rooms and 3 terraces with a total area of 97 m2, lots of privacy and fantastic unobstructed views! This apartment, consisting of three apartment rights, offers every opportunity to arrange it entirely according to your own taste. With a facade width of approximately 25 m2, a unique glass facade and a terrace spanning the entire width, you can enjoy complete freedom and privacy. The apartment has a fantastic living room with beautiful light, a music room with a ceiling height of approximately 5 meters, a loft with library, 4 bedrooms, 3 bathrooms and 5 terraces. The apartment consists of 3 apartment rights that have already been split. Each apartment has its own house number. Currently occupied as one unit. If the floor of the void were closed again, approximately 24 m2 of additional floor space would be obtained and the total living area would be approximately 453 m2. The apartment is located on leasehold land. The current period has been bought off. Transfer to perpetual ground lease has been done under favourable circumstances! The apartment is located on the seventh and eighth floors and has the following layout: Seventh floor The elevator in the central hallway takes you to the seventh floor. The spacious front porch with meter cupboards provides access to the apartment via the entrance. Hall with 2 toilets and wardrobes. To the left of the entrance the very large kitchen with all necessary built-in appliances with plenty of cupboard space is situated, the spacious utility room and the wine cabinet. The beautiful dining room can also be reached from the hallway. To the right of the entrance the large, bright master bedroom with walk-in closet is situated. The master bedroom gives access to the spacious terrace. The very large bathroom has a walk-in shower and steam cabin, a beautiful freestanding jacuzzi and double sinks. Separate toilet with bidet. The living room consists of a lounge area with a fireplace, a music room, a second living room / TV room and a study with a fireplace extends over the entire width of the apartment. The music room has a ceiling height of approximately 5m2 and a view of the mezzanine with library. The entire living room has access to the unique terrace situated on the South, where you can relax, dine and enjoy the peace and privacy and the wide view. Eighth floor You can reach the upper floor both via the stairs situated in the music room and from the central hall with elevator and separate entrance door. Front porch with meter cupboard, entrance, storage room with 2 central heating units. The hallway gives access to all rooms. There are 3 bedrooms on this floor, one of which is currently used as an office. The office also gives access to the lovely terrace. The largest bedroom has a fireplace and access to the large terrace with lots of privacy. Two bathrooms, one of which is en suite to the bedroom, have a walk-in shower, sink and toilet. The second kitchen has all necessary built-in appliances. The unique loft with library can also be reached from the hallway. The presence of the loft has created a beautiful connection with the floor below! Underground basement There are 2 large parking spaces and 3 spacious storage rooms in the underground parking garage. From the parking basement the elevator takes you directly to the apartment. Location & accessibility Within walking distance you will find the indoor shopping center "Groot Gelderlandplein", the Zuid As and the Beethovenbuurt with a variety of shops and exclusive boutiques, as well as numerous restaurants. The Coffee Company, Munch, Poke, Le Pain Quotidien, Bar Kasper, Joe & The Juice, Poke, De Pizzabakkers, Brasserie Margaux, Ferilli's Caffè Ristorante, Bistro GP by George, Rooftop bar Hasta la Vista and George Marina. The apartment is easily accessible by both public transport and car. Various tram and bus stops are located in the vicinity and the Amsterdam-Zuid/WTC train/metro station is also easy and quick to reach. Tram line 5 and metro line 51 will take you to the center of Amsterdam or Schiphol Airport in no time. The complex is also excellently located in relation to the A10 (exit 109). The international school can be quickly reached by car, tram or bicycle. The arterial roads (A9, A2, A10 and A4) are within a few minutes by car. Special features - Unique penthouse of 429m2 with a facade width of 25m2, lots of glass and outdoor space of no less than 97m2. The apartment offers a lots of privacy! - In accordance with NEN2580, the living area is 429 m2. - The surface area of the 3 terraces & 2 balconies together is approximately 97 m2. - Facade width of no less than 25 meters! - Beautiful light through large glass facade. - The large terrace is located next to the living room over the entire width of the apartment. - Lots of privacy and unobstructed views. - Unique loft with very high ceiling of approx. 5 meters. - 4 bedrooms, 3 bathrooms. - Underfloor heating available in the entire apartment. - Air conditioning in living room, music room and master bedroom. - 3 open fireplaces. - Beautiful fitted wardrobes with plenty of storage space. - Elevator. - 2 large parking spaces in the underlying garage. Parking space € 62,000,- each. - Contribution VvE for each parking space € 23,13 monthly. - 3 spacious storage rooms. - 2 central heating systems for underfloor heating and radiators & separate boiler for hot water. - The service costs currently amount to € 1,1165 per month, including parking spaces. - Convenient location relative to the metro and Schiphol is a 15-minute drive away. - The apartment consists of 3 apartment rights that have already been split. Originally each apartment has its own house number. Currently occupied as one unit. If the floor of the void were closed again, approximately 24 m2 of additional floor space would be obtained and the total living area would be approximately 453 m2. Association of Owners - Very active Association of Owners "Vereniging Van Eigenaars Amstel Circle" consisting of 116 homes with storage and 110 parking spaces; - Established on August 4, 1986; - A102 represents a 158/19,883rd share, A101 represents a 158/19,883rd share, and A112 represents a 158/19,883rd share in the community; - The monthly VvE (Association of Owners) contribution is € 1.095,61 per month for 3 units; - The administration is professionally handled by VvE Beheer Amsterdam, and there is a very active VvE board with the support of a Technical Committee; - House rules and a multi-year maintenance plan are in place; - Caretaker on-site; - In recent years, various major maintenance works have been carried out, including: replacement of elevators, complete renovation of entrances, facades including painting, renewal of conservatory roofs, and most recently, the parking garage has been renovated; - Building insurance is taken out by the VvE with sufficient coverage. Ground lease The house is located on leasehold land. General provisions of 1966 are applicable. The current period runs until 2036 and has been bought off. Transfer to perpetual ground lease has been done under favorable circumstances. Delivery Delivery will take place in consultation.
Features:
- Balcony