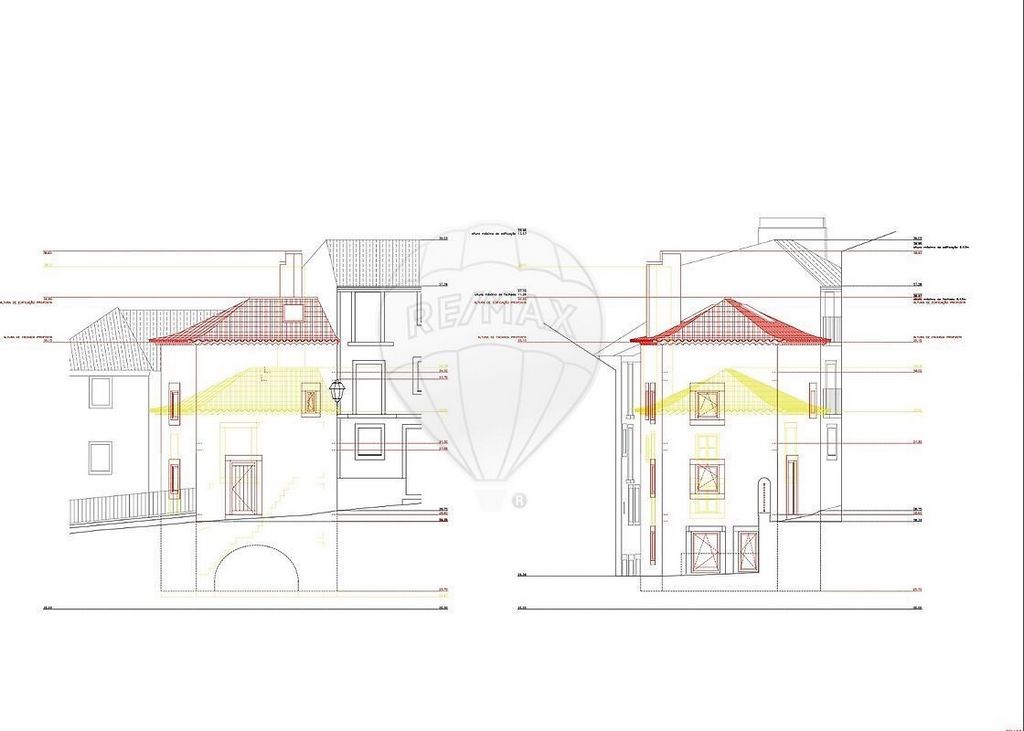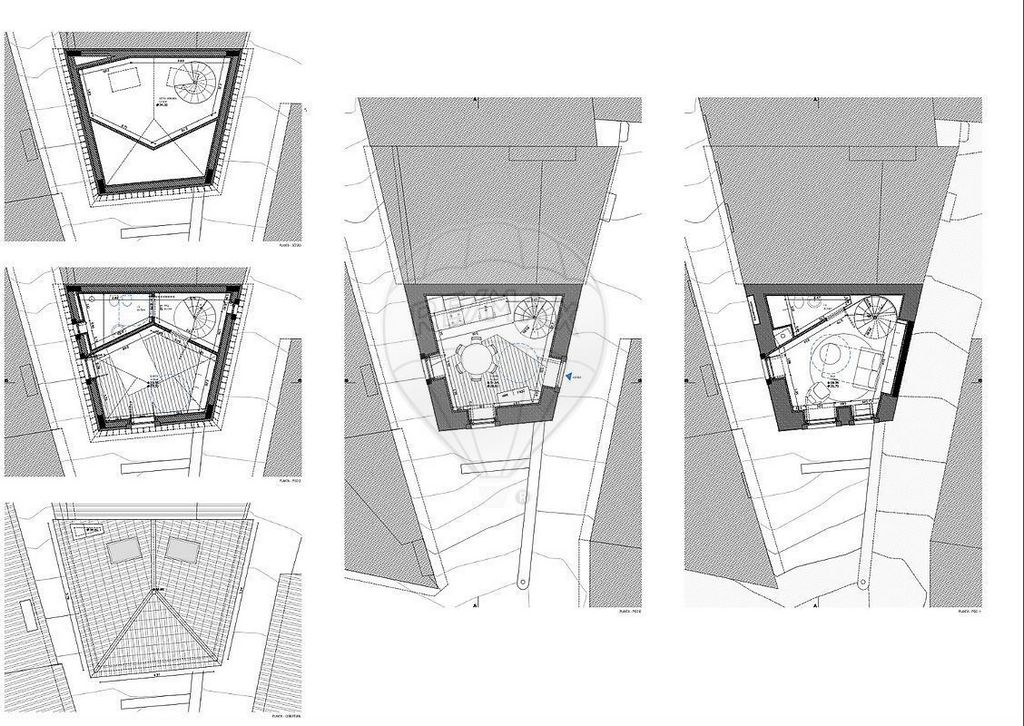FOTOGRAFIILE SE ÎNCARCĂ...
Oportunități de afaceri de vânzare în São Miguel
1.339.032 RON
Oportunități de afaceri (De vânzare)
Referință:
EDEN-T101209224
/ 101209224
Referință:
EDEN-T101209224
Țară:
PT
Oraș:
Lisboa Santa Maria Maior
Cod poștal:
1100-126
Categorie:
Proprietate comercială
Tipul listării:
De vânzare
Tipul proprietății:
Oportunități de afaceri
Dimensiuni proprietate:
82 m²
Dimensiuni teren:
30 m²
Dormitoare:
1
Băi:
2








On floor 0 you will find entrance, carried out on the floor in direct communication with Rua do Castelo Picão, and occupying this entire level we have the kitchen and dining area. On the -1 floor, there will be the social space - living room and a complementary toilet. The 1st floor will be equipped with a bedroom area and bathroom with a shower area. Through the hall it is possible to access the storage room located in the attic that rises over the bedroom area.More than a housing solution, the building proposes a strong relationship with the urban principles evident in the place where it is located, unifying with them.For more information about the project, contact me! Vezi mai mult Vezi mai puțin Single-family building with 3 floors and remodeling and expansion project approved for T1, in one of the most emblematic areas of Lisbon.Located on Rua da Regueira, just a few steps from the most important landmarks of the city of Lisbon, you will find this unique opportunity: a carefully crafted project to maintain history and modernity and comfort in perfect harmony.The draft provides for the following:
On floor 0 you will find entrance, carried out on the floor in direct communication with Rua do Castelo Picão, and occupying this entire level we have the kitchen and dining area. On the -1 floor, there will be the social space - living room and a complementary toilet. The 1st floor will be equipped with a bedroom area and bathroom with a shower area. Through the hall it is possible to access the storage room located in the attic that rises over the bedroom area.More than a housing solution, the building proposes a strong relationship with the urban principles evident in the place where it is located, unifying with them.For more information about the project, contact me! Prédio unifamiliar com 3 pisos e projeto de remodelação e ampliação aprovado para T1, numa das zonas mais emblemáticas de Lisboa.Situado na Rua da Regueira, a poucos passos dos mais importantes marcos da cidade de Lisboa, encontrará esta oportunidade única: um projeto cuidadosamente elaborado para manter a história e a modernidade e conforto em perfeita harmonia.O projeto prevê o seguinte:
No piso 0 encontrará entrada, realizada no piso em comunicação direta com Rua do Castelo Picão, e ocupando todo este nível temos a cozinha e área de refeições. No piso -1, situar-se-á o espaço social - sala e um WC complementar. O piso 1 será dotado de área de quarto e casa de banho com zona de duche. Através do hall é possível o acesso ao arrumo localizado no sótão que se eleva sobre a área do quarto.Mais do que uma solução habitacional, o edifício propõe uma relação vincada com os princípios urbanos patentes no local onde se insere, unificando-se com os mesmos.Para mais informações sobre o projeto, contate-me! Eengezinswoning met 3 verdiepingen en verbouwings- en uitbreidingsproject goedgekeurd voor T1, in een van de meest emblematische wijken van Lissabon.Gelegen aan de Rua da Regueira, op slechts een steenworp afstand van de belangrijkste bezienswaardigheden van de stad Lissabon, vindt u deze unieke kans: een zorgvuldig ontworpen project om geschiedenis, moderniteit en comfort in perfecte harmonie te houden.Het ontwerp voorziet in het volgende:
Op verdieping 0 vindt u de ingang, uitgevoerd op de verdieping in directe verbinding met de Rua do Castelo Picão, en op dit hele niveau hebben we de keuken en eetkamer. Op de -1 verdieping komt de sociale ruimte - woonkamer en een bijpassend toilet. De 1e verdieping zal worden uitgerust met een slaapgedeelte en een badkamer met een doucheruimte. Via de hal is het mogelijk om toegang te krijgen tot de berging gelegen op de zolder die uitsteekt boven het slaapgedeelte.Het gebouw is meer dan een huisvestingsoplossing, het stelt een sterke relatie voor met de stedenbouwkundige principes die duidelijk zijn op de plaats waar het zich bevindt, en verenigt zich daarmee.Voor meer informatie over het project, neem contact met mij op!