5.971.081 RON
FOTOGRAFIILE SE ÎNCARCĂ...
Casă & casă pentru o singură familie de vânzare în Saint-Cyr-sur-Loire
5.692.430 RON
Casă & Casă pentru o singură familie (De vânzare)
Referință:
EDEN-T101245138
/ 101245138
Referință:
EDEN-T101245138
Țară:
FR
Oraș:
Saint-Cyr-Sur-Loire
Cod poștal:
37540
Categorie:
Proprietate rezidențială
Tipul listării:
De vânzare
Tipul proprietății:
Casă & Casă pentru o singură familie
Dimensiuni proprietate:
280 m²
Dimensiuni teren:
7.100 m²
Camere:
10
Dormitoare:
6
Băi:
1
Etaj:
1
LISTĂRI DE PROPRIETĂȚI ASEMĂNĂTOARE
PREȚ PROPRIETĂȚI IMOBILIARE PER M² ÎN ORAȘE DIN APROPIERE
| Oraș |
Preț mediu per m² casă |
Preț mediu per m² apartament |
|---|---|---|
| Tours | 19.152 RON | 22.293 RON |
| La Riche | - | 24.548 RON |
| Indre-et-Loire | - | 20.315 RON |
| Amboise | 12.189 RON | - |
| Loches | 8.635 RON | - |
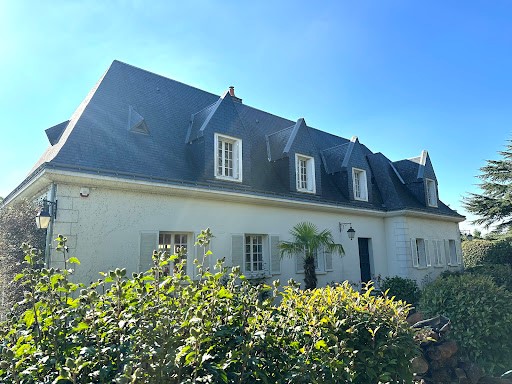
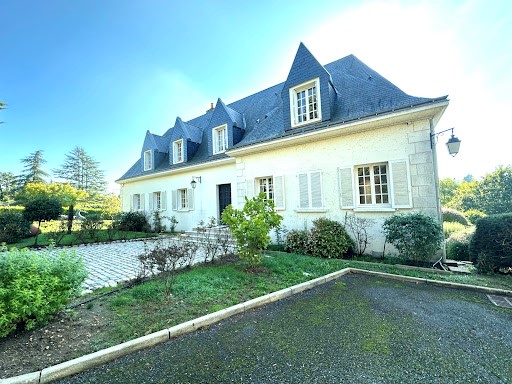
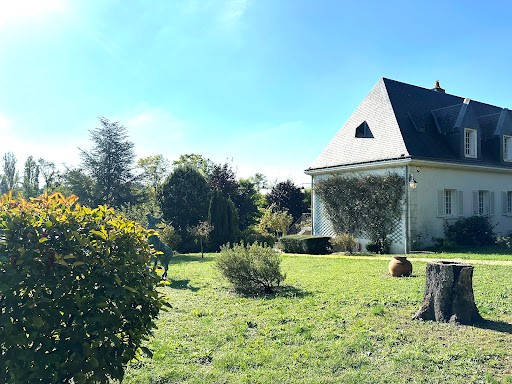
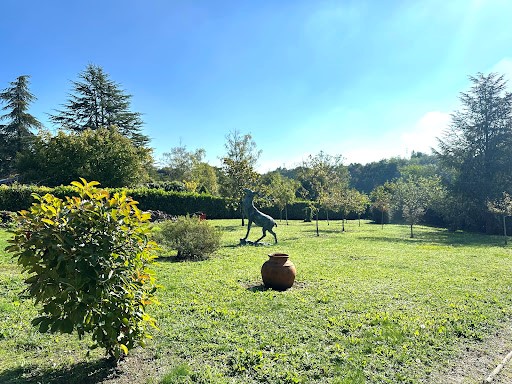
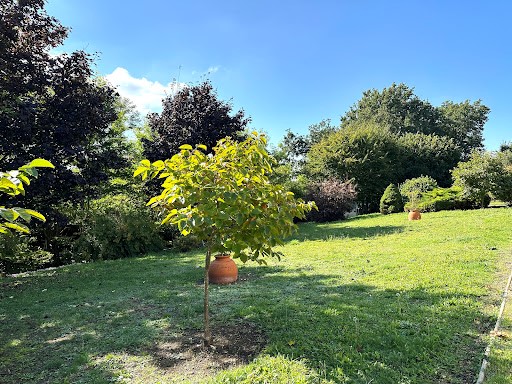
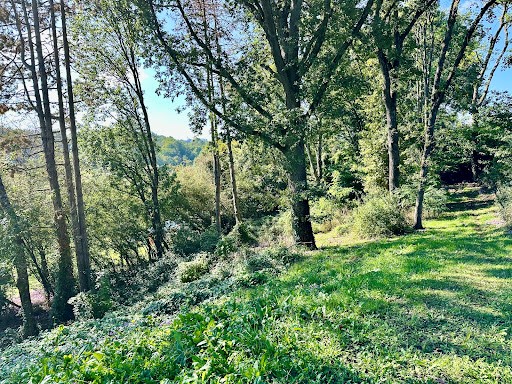
In a popular area of Saint Cyr Sur Loire in an idyllic environment while remaining close to TOURS and calm from the hustle and bustle of the city, on a park of more than 7,000 m² with undergrowth, vegetable garden, and orchard.
The south-facing residence covers approximately 280m², not including a very practical basement of 140m².
The residence opens onto a spacious, very elegant entrance hall offering a beautiful staircase, leading to a 60m² reception opening onto a terrace and its large fireplace, a high-end fitted and equipped kitchen as well as a dining room, a 16m² office.
On the ground floor we will find a very pleasant suite consisting of a 25m² bedroom with a dressing room wall and a private shower room and WC.
Upstairs a large bright landing landing serving five bedrooms between 15 and 25m² and a shower room and WC.
The basement is completely converted into different storage rooms, cellar, boiler room, DIY and gardening area.
Outdoor parking for 6 vehicles.
The 7,100m² plot has a buildable part.
I highly recommend a visit. Vezi mai mult Vezi mai puțin DOSSIER SUR DEMANDE
SAINT-CYR-SUR-LOIRE
PROPRIETE SUR UN PARC de 7100 m²
DEMEURE TOURANGELLE
Dans un quartier prisé de Saint-Cyr-sur-Loire au sein d'un environnement idyllique tout en restant proche de Tours et au calme du tumulte de la ville, sur un parc de plus de 7.000 m² avec sous-bois, potager et verger.
La demeure exposée plein Sud développe environ 280 m² sans compter un sous-sol total de 140 m² très pratique.
La demeure s'ouvre sur un spacieux hall d'entrée très élégant offrant une très belle descente d’escalier, desservant une réception de 60 m², avec sa grande cheminée ouverte, donnant sur la terrasse, une cuisine aménagée et équipée haut de gamme ainsi qu'une salle à manger, un bureau 16 m².
En rez-de-chaussée on trouvera une agréable suite composée d'une chambre de 25 m² avec un mur de dressing et une salle d'eau et WC privé.
A l'étage un large palier lumineux dégagement desservant cinq chambres entre 15 et 25 m² et une salle d'eau et WC.
Le sous-sol est entièrement aménagé en différentes pièces de rangement, cave, chaufferie, espace bricolage et jardinage.
Parking extérieur pour 6 véhicules.
La parcelle de 7.100 m² a une partie constructible.
Je vous conseille vivement une visite. SAINT-CYR-SUR-LOIRE PROPERTY ON A PARK of 7 100 m² - RESIDENCE in TOURANGELLE
In a popular area of Saint Cyr Sur Loire in an idyllic environment while remaining close to TOURS and calm from the hustle and bustle of the city, on a park of more than 7,000 m² with undergrowth, vegetable garden, and orchard.
The south-facing residence covers approximately 280m², not including a very practical basement of 140m².
The residence opens onto a spacious, very elegant entrance hall offering a beautiful staircase, leading to a 60m² reception opening onto a terrace and its large fireplace, a high-end fitted and equipped kitchen as well as a dining room, a 16m² office.
On the ground floor we will find a very pleasant suite consisting of a 25m² bedroom with a dressing room wall and a private shower room and WC.
Upstairs a large bright landing landing serving five bedrooms between 15 and 25m² and a shower room and WC.
The basement is completely converted into different storage rooms, cellar, boiler room, DIY and gardening area.
Outdoor parking for 6 vehicles.
The 7,100m² plot has a buildable part.
I highly recommend a visit.