17.294.188 RON
14.930.234 RON
17.916.281 RON
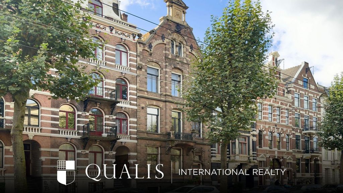
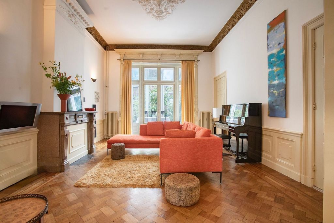
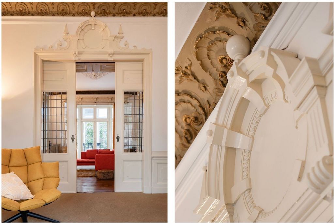
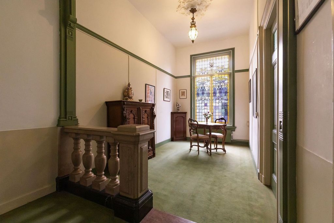
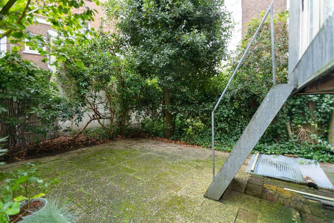
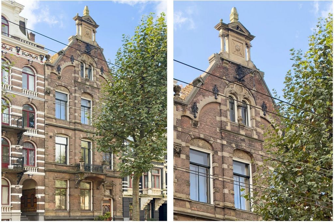
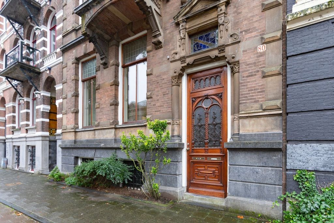
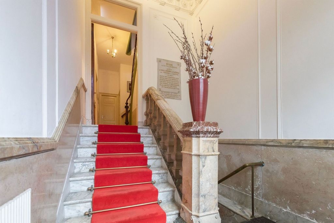
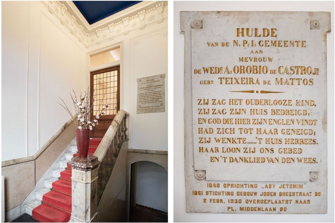
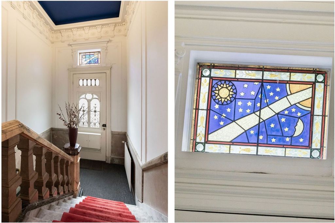
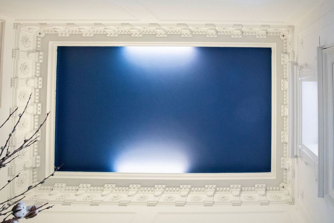
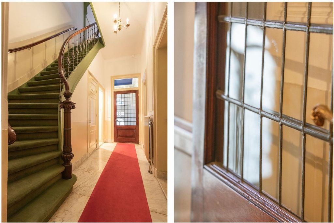
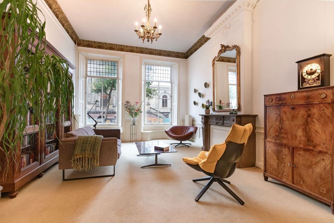
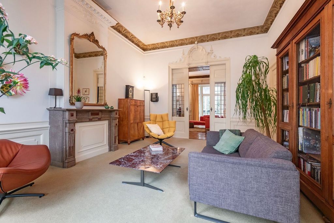
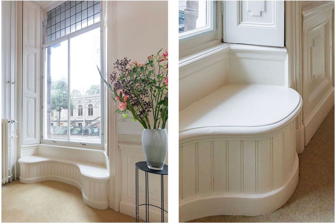
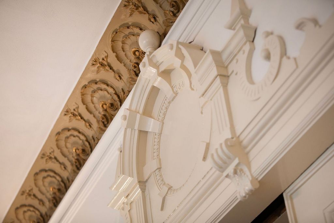
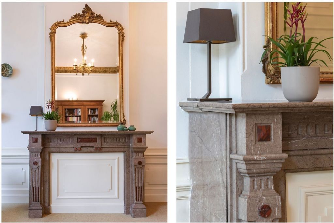
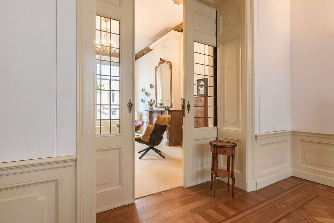
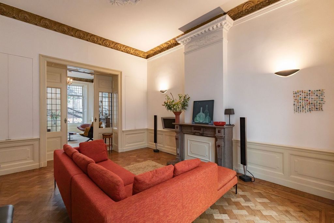
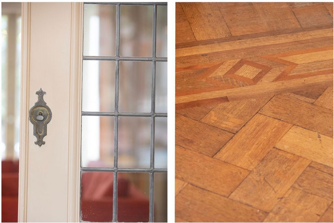
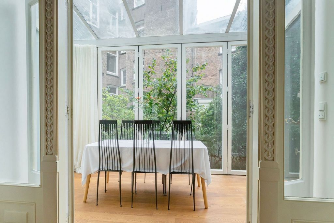
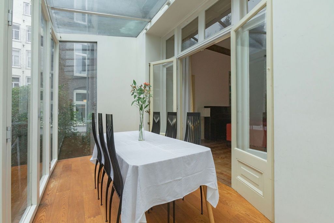
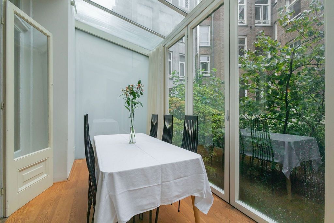
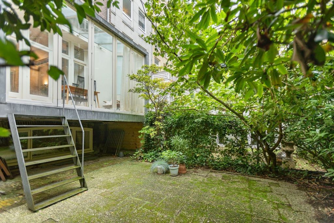
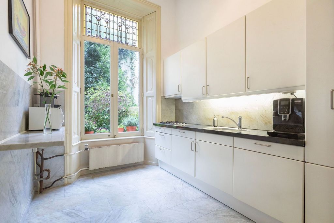
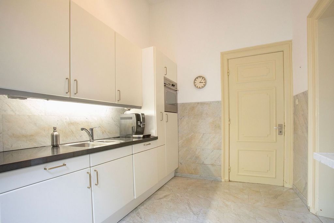
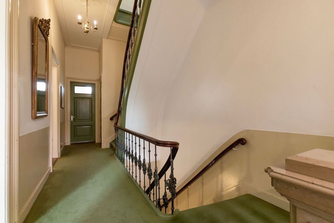
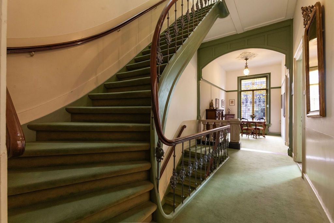
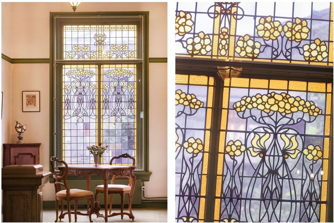
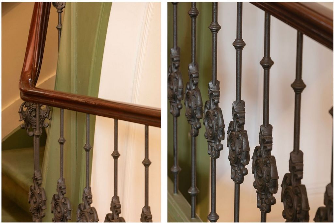
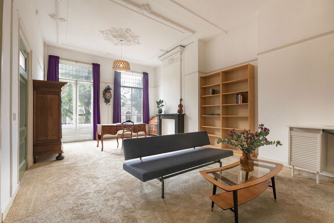
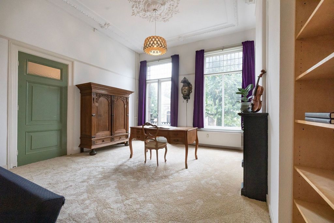
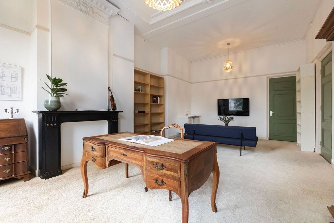
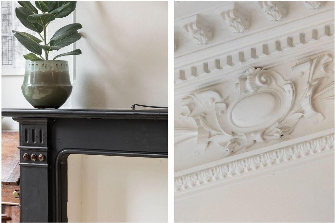
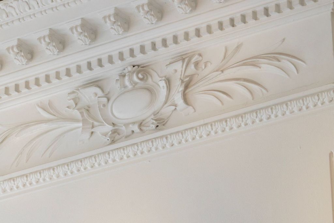
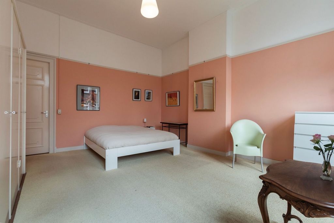
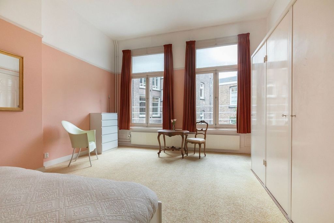
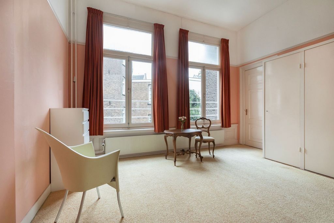
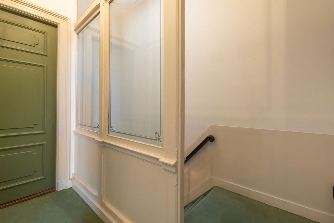
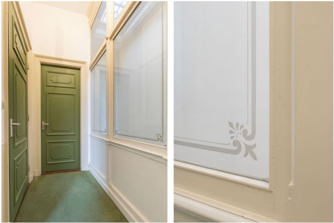
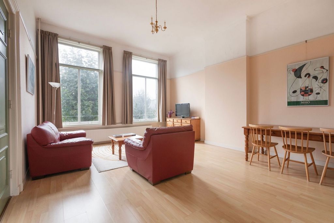
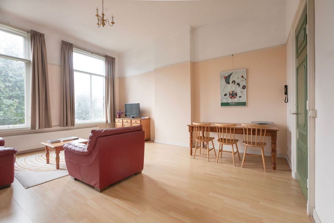
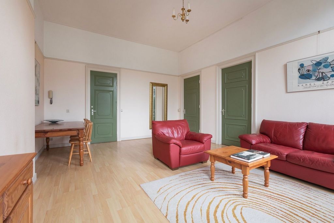
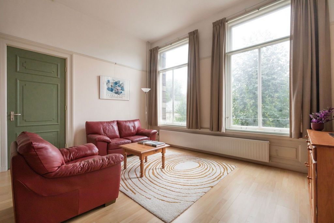
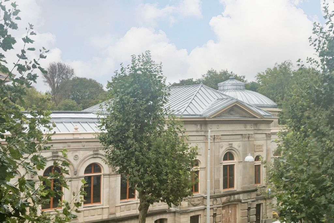
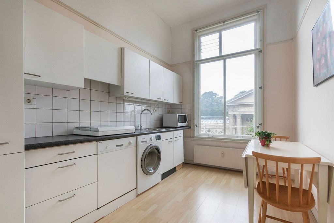
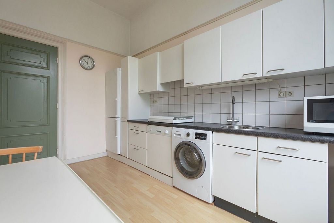
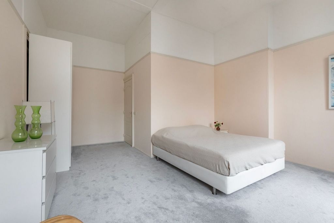
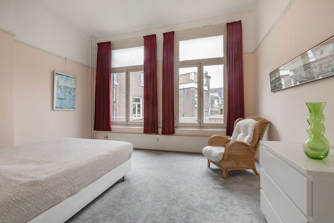
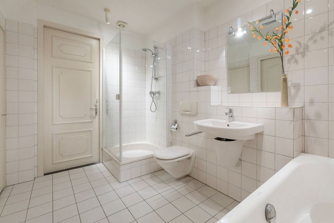
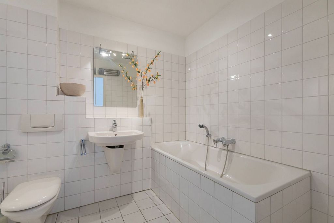
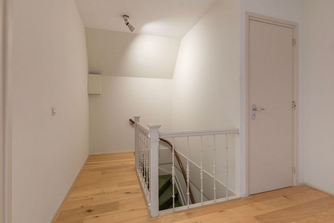
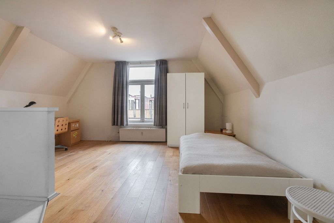
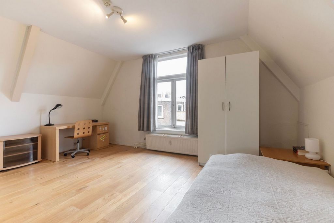
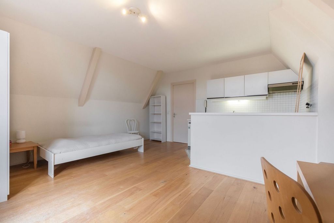
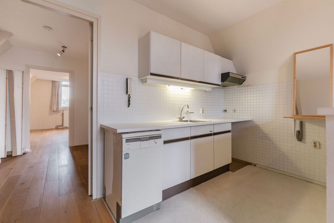
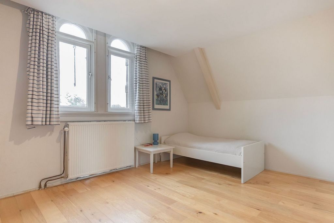
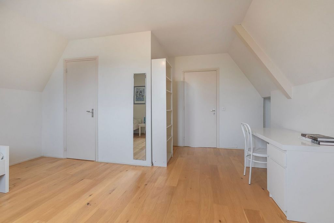
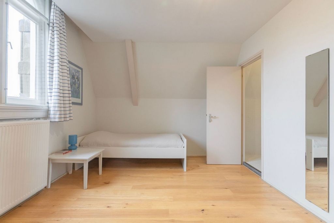
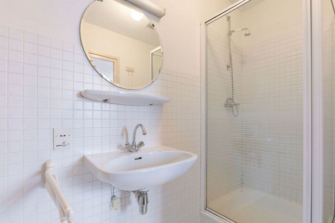
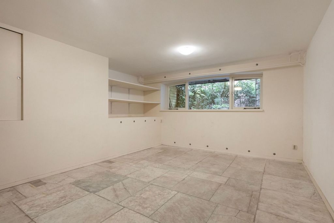
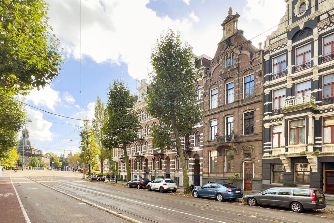
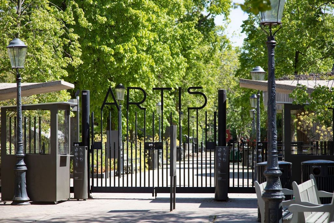
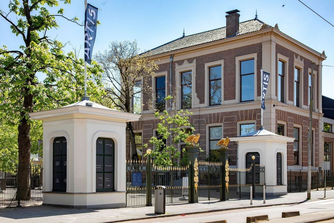

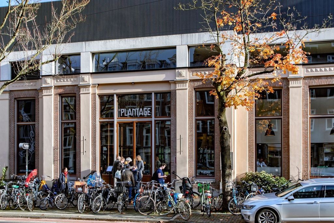
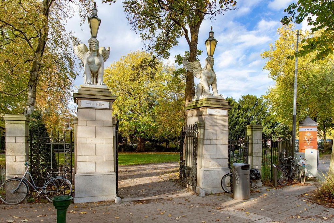
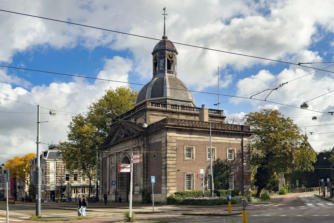
Features:
- Balcony Vezi mai mult Vezi mai puțin Direkt gegenüber dem Aquarium von Artis befindet sich dieses geräumige Anwesen voller schöner authentischer Details. Entworfen wurde es von keinem Geringeren als dem Architekten Dolf van Gendt, der auch das Concertgebouw entworfen und den Hauptbahnhof mitgestaltet hat. Das Anwesen besteht aus 5 Etagen und verfügt über einen nach Süden ausgerichteten Hinterhof. In diesem warmen Zuhause sorgen die hohen Decken und großen Fenster für ein fantastisches Raumgefühl und viel Licht. Im ganzen Haus finden sich originale Details, die bemerkenswert gut erhalten sind. Schöne dekorative Decken, Zierleisten, geschnitzte Holzarbeiten, Buntglasfenster und sandgestrahltes Glas sind nur einige Beispiele. AUFTEILUNG Im Erdgeschoss bietet eine schöne Holztür Zugang zum herrschaftlichen Eingang. Über die Marmortreppe gelangt man in die Beletage und in den Keller. Die Deckenhöhe beträgt hier nicht weniger als 5,23 Meter, und die kunstvollen Dekorationen und Buntglasfenster sorgen für einen herzlichen Empfang beim Betreten. Der Flur mit Marmorboden in der Bel-Etage verfügt über einen praktischen passenden Kleiderschrank und eine separate Toilette und bietet Zugang zum Wohnzimmer en-suite. Die vorderen und hinteren Zimmer sind durch sehr attraktive Schiebetüren und schöne Zierleisten getrennt. Die runden, dekorativen Bänke in der Sitzecke am Fenster bieten einen schönen Blick nach draußen. Direkt gegenüber der Straße überblickst du das Aquarium von Artis. Die Fenster können mit den originalen Fensterläden geschlossen werden. Die Deckenleisten sind authentisch und mit goldenen Akzenten versehen. Das geräumige Hinterzimmer kann hervorragend als Esszimmer dienen. Der authentische Parkettboden, die beiden Marmorkamine, einer davon mit Kamin, und die Ornamente sorgen für viel Atmosphäre. Im hinteren Teil des Esszimmers befindet sich der Wintergarten, der im Jahr 2000 hinzugefügt wurde, mit einer Treppe zum Garten. Die geschlossene Küche verfügt über einen Marmorboden, ein großes Fenster mit schönem Buntglas und originale Fensterläden. Auf dieser Etage befindet sich auch eine zweite Treppe in den Keller. Erster Stock; Über eine breite Treppe mit originalen Spindeln gelangt man in den ersten Stock. Was sofort ins Auge sticht, ist das schöne Buntglasfenster im Arbeitsbereich auf dem Treppenabsatz. An der Vorderseite befindet sich ein sehr geräumiges Zimmer mit Balkon. Im hinteren Bereich befindet sich das zweite, ebenfalls große Schlafzimmer. Das Badezimmer kann nach Ihrem Geschmack renoviert werden und ist derzeit mit einer Badewanne, einer separaten Dusche und einem Doppelwaschbecken ausgestattet. Das Badezimmer ist vom Flur und vom zweiten Schlafzimmer aus zugänglich. Auf dem Treppenabsatz befindet sich eine zweite separate Toilette. Zweiter Stock; Auf dieser Etage befindet sich eine unabhängige Wohnung mit einem Wohnzimmer, einer Küche mit verschiedenen Einbaugeräten, 2 Schlafzimmern und 2 Bädern. Diese Etage bietet genügend Platz für eine alternative Aufteilung. Zum Beispiel mit 4 Schlafzimmern und 2 Bädern oder 3 Schlafzimmern, einem begehbaren Kleiderschrank und 2 Bädern. Natürlich sind mehrere Varianten denkbar. Dritter Stock; In der obersten Etage befinden sich 2 weitere große Schlafzimmer. Das Schlafzimmer an der Vorderseite verfügt über ein eigenes Bad mit Dusche und Waschbecken. Das Schlafzimmer auf der Rückseite verfügt über eine Küche. Vom geräumigen Treppenabsatz aus gibt es auch Zugang zu einer separaten Toilette. Keller; Das Untergeschoss hat eine gute Höhe von ca. 2,40 Metern. Derzeit hauptsächlich als Lagerraum genutzt. Das geräumige Zimmer zur Gartenseite verfügt über große Fenster. Es gibt auch einen Weinraum, einen Technikraum und Anschlüsse für eine Waschmaschine und einen Trockner. Vom Untergeschoss aus gibt es einen zweiten Zugang zum Garten. STÄDTISCHES DENKMAL Erbaut als Wohnhaus für die Familie von J. Versluijs, einem Mittelschullehrer. Von 1910 bis 1929 lebte hier Daniël Goedkoop, Direktor der Werft 't Kromhout und Gründer von NSM (einem Vorgänger von NDSM) im Jahr 1894. Von 1930 bis zum Krieg diente das Gebäude als portugiesisch-israelisches Jungenwaisenhaus "Aby Jetomim", das aus der Jodenbreestraat stammte. UMGEBUNG Das Haus befindet sich im beliebten Viertel Plantage. Mitten im Grünen mit dem Hortus Botanicus, dem Wertheim Park und dem Oosterpark. Direkt gegenüber dem Artis Zoo. In der Umgebung gibt es mehrere gute und gemütliche Restaurants und Cafés, sowie verschiedene Museen. In Gehweite gibt es mehrere Supermärkte und die nahe gelegene Utrechtsestraat bietet eine große Auswahl an Geschäften. Zusätzlich gibt es den täglichen Markt auf dem Dappermarkt. Die Nationale Oper und das Ballett (die Stopera), das Carré, der Rembrandtplein und der Nieuwmarkt sind ebenfalls in kurzer Entfernung. In Gehweite befinden sich eine Straßenbahnhaltestelle und eine U-Bahn-Station, so dass andere Teile der Stadt leicht erreichbar sind. Der Amsterdamer Hauptbahnhof ist etwa 10 Minuten mit dem Fahrrad entfernt und bietet Verbindungen in alle Teile des Landes und den Flughafen Schiphol in Reichweite. Mit dem Auto ist die Ringstraße A10 über den IJ-Tunnel und den Piet-Hein-Tunnel schnell erreichbar und ermöglicht eine schnelle Ausfahrt aus der Stadt. LEISTUNGSBESCHREIBUNG - Wohnfläche von ca. 446m2; - Eigenes Grundstück; - Städtisches Denkmal; - Garten von ca. 65 m2 nach Süden; - Schöne authentische Details; - Gute Deckenhöhe im Untergeschoss von ca. 2,40 m; - Hohe Decken und viel Licht; - Das Anwesen ist mit Sekundärfenstern ausgestattet.
Features:
- Balcony Juste en face de l’aquarium d’Artis, cette propriété spacieuse regorge de beaux détails authentiques. Il a été conçu par nul autre que l’architecte Dolf van Gendt, qui a également conçu le Concertgebouw et co-conçu la gare centrale. La propriété se compose de 5 étages et dispose d’une cour arrière orientée au sud. Dans cette maison chaleureuse, les hauts plafonds et les grandes fenêtres offrent une sensation fantastique d’espace et beaucoup de lumière. Les détails originaux se trouvent dans toute la maison, qui a été remarquablement bien conservée. De beaux plafonds ornementaux, des moulures, des boiseries sculptées, des vitraux et du verre sablé n’en sont que quelques exemples. Au rez-de-chaussée, une belle porte en bois donne accès à l’entrée majestueuse. L’escalier en marbre mène au bel-etage et au sous-sol. La hauteur sous plafond n’est pas inférieure à 5,23 mètres, et les décorations ornées et les vitraux offrent un accueil chaleureux à l’entrée. Le hall avec un sol en marbre sur le bel-etage dispose d’une armoire assortie pratique et de toilettes séparées et offre un accès au salon en suite. Les pièces avant et arrière sont séparées par de très jolies portes coulissantes et de belles moulures. Les bancs décoratifs ronds dans le coin salon près de la fenêtre offrent une belle vue sur l’extérieur. Juste en face de la rue, vous surplombez l’aquarium d’Artis. Les fenêtres peuvent être fermées avec les volets d’origine. Les moulures du plafond sont authentiques et présentent des accents dorés. L’arrière-salle spacieuse peut servir parfaitement de salle à manger. Le parquet authentique, les deux cheminées en marbre, dont une avec cheminée, et les ornements créent beaucoup d’atmosphère. À l’arrière de la salle à manger se trouve la véranda, ajoutée en 2000, avec des escaliers menant au jardin. La cuisine fermée a un sol en marbre, une grande fenêtre avec de beaux vitraux et des volets d’origine. Il y a aussi un deuxième escalier menant au sous-sol à cet étage. Rez-de-chaussée; Le large escalier avec des fuseaux d’origine mène au premier étage. Ce qui attire immédiatement votre attention, c’est le magnifique vitrail dans la zone d’étude sur le palier. À l’avant se trouve une chambre très spacieuse avec un balcon. À l’arrière se trouve la deuxième chambre, également grande. La salle de bain peut être rénovée à votre goût et est actuellement équipée d’une baignoire, d’une douche séparée et d’un double lavabo. La salle de bain est accessible depuis le hall et depuis la deuxième chambre. Sur le palier, il y a un deuxième WC séparé. deuxième étage ; À cet étage se trouve un appartement indépendant avec un salon, une cuisine avec divers appareils intégrés, 2 chambres et 2 salles de bains. Cet étage a suffisamment d’espace pour une disposition alternative. Par exemple, avec 4 chambres et 2 salles de bain ou 3 chambres, un walk-in et 2 salles de bain. Bien entendu, plusieurs variantes sont envisageables. Troisième étage ; Au dernier étage se trouvent 2 autres grandes chambres. La chambre à l’avant dispose d’une salle de bains privative avec douche et lavabo. La chambre à l’arrière dispose d’une cuisine. Depuis le palier spacieux, il y a également un accès à des toilettes séparées. Sous-sol; Le sous-sol a une bonne hauteur d’environ 2,40 mètres. Actuellement principalement utilisé comme espace de stockage. La chambre spacieuse côté jardin dispose de grandes fenêtres. Il y a aussi une cave à vin, un local technique et des branchements pour une machine à laver et un sèche-linge. Depuis le sous-sol, il y a un deuxième accès au jardin. MONUMENT MUNICIPAL Construit comme résidence pour la famille de J. Versluijs, un enseignant de l’école secondaire. De 1910 à 1929, Daniël Goedkoop, directeur du chantier naval 't Kromhout et fondateur de NSM (prédécesseur de NDSM) en 1894, y a vécu. De 1930 jusqu’à la guerre, le bâtiment a servi d’orphelinat pour garçons luso-israéliens « Aby Jetomim », qui venait de la Jodenbreestraat. ENVIRONS La maison est située dans le quartier populaire de Plantage. Entouré de verdure avec l’Hortus Botanicus, le parc Wertheim et l’Oosterpark. Juste en face du zoo Artis. Dans la région, il y a plusieurs bons restaurants et cafés confortables, ainsi que divers musées. À distance de marche, il y a plusieurs supermarchés et la Utrechtsestraat à proximité offre un large éventail de magasins. De plus, il y a le marché quotidien sur le Dappermarkt. L’Opéra national et le Ballet (le Stopera), le Carré, la Rembrandtplein et le Nieuwmarkt sont également à une courte distance. À distance de marche, il y a un arrêt de tramway et une station de métro, ce qui rend les autres parties de la ville facilement accessibles. La gare centrale d’Amsterdam se trouve à environ 10 minutes en vélo et offre des liaisons vers toutes les régions du pays et l’aéroport de Schiphol à proximité. En voiture, le périphérique A10 est rapidement accessible via l’IJtunnel et le tunnel Piet Hein, ce qui permet une sortie rapide de la ville. SPÉCIFICATIONS - Surface habitable d’environ 446m2 ; - Propre terrain ; - Monument municipal ; - Jardin d’environ 65 m2 exposé plein sud ; - De beaux détails authentiques ; - Bonne hauteur sous plafond au sous-sol d’environ 2,40m ; - Hauts plafonds et beaucoup de lumière ; - La propriété est équipée de fenêtres secondaires.
Features:
- Balcony ---ENGLISH TRANSLATION BELOW--- Recht tegenover het aquarium van Artis, ligt dit royale pand vol met prachtige authentieke details. Ontworpen door niemand minder dan architect Dolf van Gendt, die o.a. ook het Concertgebouw en mede het Centraal station ontworpen heeft. Het pand bestaat uit 5 woonlagen en heeft een achtertuin op het Zuiden. In dit warme huis zorgen de hoge plafonds en grote ramen voor een fantastisch ruimtelijk gevoel en veel licht. Overal in het huis komen de originele details terug, welke bijzonder goed bewaard zijn gebleven. Prachtige ornamenten plafonds, sierlijsten, gesneden houtwerk, glas in lood ramen en gezandstraald glas, zijn hier slechts enkele voorbeelden van. INDELING Op begane grond niveau geeft een mooie houten deur toegang tot de statige entree. De marmeren trap leidt naar de beletage en het souterrain. De plafondhoogte is hier maar liefst 5,23 meter hoog, de sierlijke ornamenten en het glas in lood raam zorgen direct bij binnenkomst voor een warm ontvangst. De hal met marmeren vloer op de beletage kent een handige bijpassende garderobe en separaat toilet en biedt toegang tot de woonkamer en-suite. De voor- en achterkamer worden gescheiden door zeer fraaie en-suite schuifdeuren en prachtige lijsten. Op de sierlijke ronde bankjes in het zitgedeelte bij het raam kunt u heerlijk naar buiten kijken. Pal aan de overkant van de straat kijkt u uit op het aquarium van Artis. De ramen kunnen worden afgesloten middels de originele luiken. De plafondlijsten zijn authentiek en voorzien van gouden accenten. De royale achterkamer kan uitstekend dienen als een eetkamer. De authentieke parketvloer, de twee marmeren schouwen, waarvan één met open haard, en de ornamenten zorgen voor veel sfeer. Aan de achterzijde van de eetkamer bevindt zich nog de in 2000 aangelegde serre met trap naar de tuin. Dichte keuken met marmeren vloer, groot raam met fraai glas in lood raam en originele luiken. Voorts is er op deze verdieping een tweede trap naar het souterrain. Eerste verdieping; De brede trap met originele spijlen leidt naar de eerste verdieping. Wat direct uw aandacht zal trekken is het schitterende glas in lood raam bij de studeer ruimte op de overloop. Aan de voorzijde bevindt zich een zeer royale kamer met een balkon. Aan de achterzijde ligt de tweede, eveneens grote slaapkamer. De badkamer is geheel naar eigen smaak te renoveren en momenteel v.v. een ligbad, separate douche en dubbele wastafel. De badkamer is bereikbaar vanuit de hal en vanuit de tweede slaapkamer. Op de overloop bevindt zich nog een tweede separaat toilet. Tweede verdieping; Op deze verdieping bevindt zich een zelfstandig appartement met een woonkamer, keuken v.v. diverse inbouwapparatuur, 2 slaapkamers en 2 badkamers. Deze verdieping kent voldoende ruimte voor een alternatieve indeling. Bijvoorbeeld met 4 slaapkamers en 2 badkamers of 3 slaapkamers, een inloopkast en 2 badkamers. Er zijn uiteraard meerdere varianten denkbaar. Derde verdieping; Op de bovenste verdieping bevinden zich nog 2 grote slaapkamers. De slaapkamer aan de voorzijde heeft een en-suite badkamer v.v. douche en wastafel. De slaapkamer aan de achterzijde heeft een keuken. Vanuit de ruime overloop is er nog toegang tot een separaat toilet. Souterrain; Het souterrain heeft een goede hoogte van ca. 2.40 meter. Momenteel voornamelijk in gebruik als bergruimte. De ruime kamer aan de tuinzijde heeft grote ramen. Voorts is er een wijnkamer, technische ruimte en de aansluiting voor wasmachine en droger. Vanuit het souterrain is er een tweede toegang tot de tuin. GEMEENTELIJK MONUMENT Gebouwd als woonhuis voor het gezin van J. Versluijs, een leraar in het voortgezet onderwijs. Van 1910 tot 1929 woonde hier Daniël Goedkoop, directeur van scheepswerf 't Kromhout en in 1894 oprichter van de NSM (een voorloper van de NDSM). Vanaf 1930 tot in de oorlog deed het pand dienst als Portugees-Israëlitisch jongensweeshuis "Aby Jetomim", dat overkwam uit de Jodenbreestraat. OMGEVING De woning ligt in de geliefde Plantagebuurt. Omringd door groen met het Hortus Botanicus, het Wertheimplantsoen en het Oosterpark. Recht tegenover de dierentuin Artis. In de omgeving zijn diverse goede en gezellige restaurants en cafés te vinden, evenals verschillende musea. Op loopafstand bevinden zich diverse supermarkten en in de nabijgelegen Utrechtsestraat kan men terecht voor een breed scala aan winkels. Daarnaast is er de dagelijkse markt op de Dappermarkt. Ook de Nationale Opera & Ballet (de Stopera), Carré, het Rembrandtplein en de Nieuwmarkt liggen op korte afstand. Op loopafstand bevindt zich een tramhalte en een metrostation, waardoor andere delen van de stad gemakkelijk bereikbaar zijn. Het Amsterdam Centraal Station ligt op ongeveer 10 minuten fietsen en biedt verbindingen naar alle delen van het land en Schiphol binnen handbereik. Met de auto is de ring A10 snel bereikbaar via de IJtunnel en de Piet Heintunnel, waardoor men snel de stad kan verlaten. BIJZONDERHEDEN - Woonoppervlakte van ca. 446m2; - Eigen grond; - Gemeentelijk monument; - Tuin van ca. 65 m2 op het zuiden; - Prachtige authentieke details; - Goede stahoogte in het souterrain van ca. 2.40m; - Hoge plafonds en veel licht; - Pand is v.v. voorzetramen. ---ENGLISH TRANSLATION--- Directly opposite the aquarium of Artis, this spacious property is full of beautiful authentic details. It was designed by none other than architect Dolf van Gendt, who also designed the Concertgebouw and co-designed the Central Station. The property consists of 5 floors and has a south-facing backyard. In this warm home, the high ceilings and large windows provide a fantastic sense of space and plenty of light. Original details can be found throughout the house, which have been remarkably well preserved. Beautiful ornamental ceilings, moldings, carved woodwork, stained glass windows, and sandblasted glass are just a few examples. LAYOUT On the ground floor, a beautiful wooden door gives access to the stately entrance. The marble staircase leads to the bel-etage and the basement. The ceiling height here is no less than 5.23 meters, and the ornate decorations and stained glass window provide a warm welcome upon entry. The hall with a marble floor on the bel-etage has a handy matching wardrobe and a separate toilet and offers access to the living room en-suite. The front and back rooms are separated by very attractive en-suite sliding doors and beautiful moldings. The round decorative benches in the seating area by the window offer a lovely view outside. Directly across the street, you overlook the aquarium of Artis. The windows can be closed with the original shutters. The ceiling moldings are authentic and feature gold accents. The spacious back room can serve excellently as a dining room. The authentic parquet floor, the two marble fireplaces, one with a fireplace, and the ornaments create a lot of atmosphere. At the rear of the dining room is the conservatory, added in 2000, with stairs to the garden. The closed kitchen has a marble floor, a large window with beautiful stained glass, and original shutters. There is also a second staircase to the basement on this floor. First Floor; The wide staircase with original spindles leads to the first floor. What immediately catches your eye is the beautiful stained glass window in the study area on the landing. At the front is a very spacious room with a balcony. At the rear is the second, also large bedroom. The bathroom can be renovated to your taste and is currently equipped with a bathtub, separate shower, and double sink. The bathroom is accessible from the hall and from the second bedroom. On the landing, there is a second separate toilet. Second Floor; On this floor is an independent apartment with a living room, kitchen with various built-in appliances, 2 bedrooms, and 2 bathrooms. This floor has enough space for an alternative layout. For example, with 4 bedrooms and 2 bathrooms or 3 bedrooms, a walk-in closet, and 2 bathrooms. Of course, several variants are conceivable. Third Floor; On the top floor are 2 more large bedrooms. The bedroom at the front has an en-suite bathroom with a shower and sink. The bedroom at the rear has a kitchen. From the spacious landing, there is also access to a separate toilet. Basement; The basement has a good height of approximately 2.40 meters. Currently mainly used as storage space. The spacious room on the garden side has large windows. There is also a wine room, technical room, and connections for a washing machine and dryer. From the basement, there is a second access to the garden. MUNICIPAL MONUMENT Built as a residence for the family of J. Versluijs, a secondary school teacher. From 1910 to 1929, Daniël Goedkoop, director of the 't Kromhout shipyard and founder of NSM (a predecessor of NDSM) in 1894, lived here. From 1930 until the war, the building served as the Portuguese-Israeli boys' orphanage "Aby Jetomim," which came from the Jodenbreestraat. SURROUNDINGS The house is located in the popular Plantage neighborhood. Surrounded by greenery with the Hortus Botanicus, the Wertheim Park, and the Oosterpark. Directly opposite the Artis zoo. In the area, there are several good and cozy restaurants and cafes, as well as various museums. Within walking distance, there are several supermarkets, and the nearby Utrechtsestraat offers a wide range of shops. Additionally, there is the daily market on the Dappermarkt. The National Opera & Ballet (the Stopera), Carré, Rembrandtplein, and Nieuwmarkt are also within a short distance. Within walking distance, there is a tram stop and a metro station, making other parts of the city easily accessible. Amsterdam Central Station is about a 10-minute bike ride away and offers connections to all parts of the country and Schiphol Airport within reach. By car, the A10 ring road is quickly accessible via the IJtunnel and the Piet Hein tunnel, allowing for quick exit from the city. SPECIFICATIONS - Living area of approximately... Directly opposite the aquarium of Artis, this spacious property is full of beautiful authentic details. It was designed by none other than architect Dolf van Gendt, who also designed the Concertgebouw and co-designed the Central Station. The property consists of 5 floors and has a south-facing backyard. In this warm home, the high ceilings and large windows provide a fantastic sense of space and plenty of light. Original details can be found throughout the house, which have been remarkably well preserved. Beautiful ornamental ceilings, moldings, carved woodwork, stained glass windows, and sandblasted glass are just a few examples. LAYOUT On the ground floor, a beautiful wooden door gives access to the stately entrance. The marble staircase leads to the bel-etage and the basement. The ceiling height here is no less than 5.23 meters, and the ornate decorations and stained glass window provide a warm welcome upon entry. The hall with a marble floor on the bel-etage has a handy matching wardrobe and a separate toilet and offers access to the living room en-suite. The front and back rooms are separated by very attractive en-suite sliding doors and beautiful moldings. The round decorative benches in the seating area by the window offer a lovely view outside. Directly across the street, you overlook the aquarium of Artis. The windows can be closed with the original shutters. The ceiling moldings are authentic and feature gold accents. The spacious back room can serve excellently as a dining room. The authentic parquet floor, the two marble fireplaces, one with a fireplace, and the ornaments create a lot of atmosphere. At the rear of the dining room is the conservatory, added in 2000, with stairs to the garden. The closed kitchen has a marble floor, a large window with beautiful stained glass, and original shutters. There is also a second staircase to the basement on this floor. First Floor; The wide staircase with original spindles leads to the first floor. What immediately catches your eye is the beautiful stained glass window in the study area on the landing. At the front is a very spacious room with a balcony. At the rear is the second, also large bedroom. The bathroom can be renovated to your taste and is currently equipped with a bathtub, separate shower, and double sink. The bathroom is accessible from the hall and from the second bedroom. On the landing, there is a second separate toilet. Second Floor; On this floor is an independent apartment with a living room, kitchen with various built-in appliances, 2 bedrooms, and 2 bathrooms. This floor has enough space for an alternative layout. For example, with 4 bedrooms and 2 bathrooms or 3 bedrooms, a walk-in closet, and 2 bathrooms. Of course, several variants are conceivable. Third Floor; On the top floor are 2 more large bedrooms. The bedroom at the front has an en-suite bathroom with a shower and sink. The bedroom at the rear has a kitchen. From the spacious landing, there is also access to a separate toilet. Basement; The basement has a good height of approximately 2.40 meters. Currently mainly used as storage space. The spacious room on the garden side has large windows. There is also a wine room, technical room, and connections for a washing machine and dryer. From the basement, there is a second access to the garden. MUNICIPAL MONUMENT Built as a residence for the family of J. Versluijs, a secondary school teacher. From 1910 to 1929, Daniël Goedkoop, director of the 't Kromhout shipyard and founder of NSM (a predecessor of NDSM) in 1894, lived here. From 1930 until the war, the building served as the Portuguese-Israeli boys' orphanage "Aby Jetomim," which came from the Jodenbreestraat. SURROUNDINGS The house is located in the popular Plantage neighborhood. Surrounded by greenery with the Hortus Botanicus, the Wertheim Park, and the Oosterpark. Directly opposite the Artis zoo. In the area, there are several good and cozy restaurants and cafes, as well as various museums. Within walking distance, there are several supermarkets, and the nearby Utrechtsestraat offers a wide range of shops. Additionally, there is the daily market on the Dappermarkt. The National Opera & Ballet (the Stopera), Carré, Rembrandtplein, and Nieuwmarkt are also within a short distance. Within walking distance, there is a tram stop and a metro station, making other parts of the city easily accessible. Amsterdam Central Station is about a 10-minute bike ride away and offers connections to all parts of the country and Schiphol Airport within reach. By car, the A10 ring road is quickly accessible via the IJtunnel and the Piet Hein tunnel, allowing for quick exit from the city. SPECIFICATIONS - Living area of approximately 446m2; - Own ground; - Municipal monument; - Garden of approximately 65 m2 facing south; - Beautiful authentic details; - Good ceiling height in the basement of approximately 2.40m; - High ceilings and lots of light; - Property is equipped with secondary windows.
Features:
- Balcony Ακριβώς απέναντι από το ενυδρείο του Artis, αυτή η ευρύχωρη ιδιοκτησία είναι γεμάτη όμορφες αυθεντικές λεπτομέρειες. Σχεδιάστηκε από τον αρχιτέκτονα Dolf van Gendt, ο οποίος σχεδίασε επίσης το Concertgebouw και συν-σχεδίασε τον Κεντρικό Σταθμό. Το ακίνητο αποτελείται από 5 ορόφους και έχει αυλή με νότιο προσανατολισμό. Σε αυτό το ζεστό σπίτι, τα ψηλά ταβάνια και τα μεγάλα παράθυρα παρέχουν μια φανταστική αίσθηση χώρου και άφθονο φως. Πρωτότυπες λεπτομέρειες μπορούν να βρεθούν σε όλο το σπίτι, οι οποίες έχουν διατηρηθεί εξαιρετικά καλά. Όμορφες διακοσμητικές οροφές, καλούπια, σκαλιστά ξυλόγλυπτα, βιτρό παράθυρα και αμμοβολή είναι μόνο μερικά παραδείγματα. ΔΙΑΡΡΥΘΜΙΣΗ Στο ισόγειο, μια όμορφη ξύλινη πόρτα δίνει πρόσβαση στην αρχοντική είσοδο. Η μαρμάρινη σκάλα οδηγεί στο καμπαναριό και στο υπόγειο. Το ύψος της οροφής εδώ δεν είναι μικρότερο από 5,23 μέτρα, και οι περίτεχνες διακοσμήσεις και το βιτρό παράθυρο παρέχουν ένα θερμό καλωσόρισμα κατά την είσοδο. Η αίθουσα με μαρμάρινο δάπεδο στο καμπαναριό διαθέτει μια εύχρηστη ταιριαστή ντουλάπα και ξεχωριστή τουαλέτα και προσφέρει πρόσβαση στο σαλόνι με ιδιωτικό μπάνιο. Τα μπροστινά και πίσω δωμάτια χωρίζονται από πολύ ελκυστικές συρόμενες πόρτες και όμορφα καλούπια. Οι στρογγυλοί διακοσμητικοί πάγκοι στο καθιστικό δίπλα στο παράθυρο προσφέρουν υπέροχη θέα έξω. Ακριβώς απέναντι, έχετε θέα στο ενυδρείο του Artis. Τα παράθυρα μπορούν να κλείσουν με τα αρχικά παντζούρια. Τα καλούπια οροφής είναι αυθεντικά και διαθέτουν χρυσές πινελιές. Το ευρύχωρο πίσω δωμάτιο μπορεί να χρησιμεύσει άριστα ως τραπεζαρία. Το αυθεντικό παρκέ δάπεδο, τα δύο μαρμάρινα τζάκια, το ένα με τζάκι, και τα στολίδια δημιουργούν πολλή ατμόσφαιρα. Στο πίσω μέρος της τραπεζαρίας βρίσκεται η σέρα, που προστέθηκε το 2000, με σκάλες στον κήπο. Η κλειστή κουζίνα διαθέτει μαρμάρινο δάπεδο, μεγάλο παράθυρο με όμορφα βιτρό και αυθεντικά παντζούρια. Υπάρχει επίσης μια δεύτερη σκάλα στο υπόγειο σε αυτόν τον όροφο. Πρώτος όροφος; Η μεγάλη σκάλα με τους αρχικούς άξονες οδηγεί στον πρώτο όροφο. Αυτό που αγγίζει αμέσως το μάτι σας είναι το όμορφο βιτρό παράθυρο στην περιοχή μελέτης στην προσγείωση. Στο μπροστινό μέρος υπάρχει ένα πολύ ευρύχωρο δωμάτιο με μπαλκόνι. Στο πίσω μέρος βρίσκεται το δεύτερο, επίσης μεγάλο υπνοδωμάτιο. Το μπάνιο μπορεί να ανακαινιστεί σύμφωνα με το γούστο σας και αυτή τη στιγμή είναι εξοπλισμένο με μπανιέρα, ξεχωριστό ντους και διπλό νιπτήρα. Το μπάνιο είναι προσβάσιμο από το χολ και από το δεύτερο υπνοδωμάτιο. Στην προσγείωση, υπάρχει μια δεύτερη ξεχωριστή τουαλέτα. δεύτερος όροφος. Σε αυτόν τον όροφο βρίσκεται ένα ανεξάρτητο διαμέρισμα με σαλόνι, κουζίνα με διάφορες εντοιχισμένες συσκευές, 2 υπνοδωμάτια και 2 μπάνια. Αυτός ο όροφος έχει αρκετό χώρο για μια εναλλακτική διάταξη. Για παράδειγμα, με 4 υπνοδωμάτια και 2 μπάνια ή 3 υπνοδωμάτια, δωμάτιο-ντουλάπα και 2 μπάνια. Φυσικά, είναι πιθανές διάφορες παραλλαγές. τρίτος όροφος. Στον επάνω όροφο βρίσκονται 2 ακόμα μεγάλα υπνοδωμάτια. Το υπνοδωμάτιο στο μπροστινό μέρος διαθέτει ιδιωτικό μπάνιο με ντους και νιπτήρα. Το υπνοδωμάτιο στο πίσω μέρος διαθέτει κουζίνα. Από την ευρύχωρη προσγείωση, υπάρχει επίσης πρόσβαση σε ξεχωριστή τουαλέτα. Υπόγειο; Το υπόγειο έχει καλό ύψος περίπου 2,40 μέτρα. Σήμερα χρησιμοποιείται κυρίως ως αποθηκευτικός χώρος. Το ευρύχωρο δωμάτιο στην πλευρά του κήπου έχει μεγάλα παράθυρα. Υπάρχει επίσης αίθουσα κρασιού, τεχνικό δωμάτιο και συνδέσεις για πλυντήριο ρούχων και στεγνωτήριο. Από το υπόγειο υπάρχει δεύτερη πρόσβαση στον κήπο. ΔΗΜΟΤΙΚΟ ΜΝΗΜΕΙΟ Χτίστηκε ως κατοικία για την οικογένεια του J. Versluijs, καθηγητή δευτεροβάθμιας εκπαίδευσης. Από το 1910 έως το 1929, ο Daniël Goedkoop, διευθυντής του ναυπηγείου 't Kromhout και ιδρυτής του NSM (προκάτοχος του NDSM) το 1894, έζησε εδώ. Από το 1930 μέχρι τον πόλεμο, το κτίριο χρησίμευσε ως ορφανοτροφείο αγοριών Πορτογαλίας-Ισραήλ "Aby Jetomim", το οποίο προερχόταν από την Jodenbreestraat. ΠΕΡΙΒΑΛΛΟΝ Το σπίτι βρίσκεται στη δημοφιλή γειτονιά Plantage. Περιτριγυρισμένο από πράσινο με το Hortus Botanicus, το πάρκο Wertheim και το πάρκο Oosterpark. Ακριβώς απέναντι από το ζωολογικό κήπο Artis. Στην περιοχή υπάρχουν αρκετά καλά και φιλόξενα εστιατόρια και καφετέριες, καθώς και διάφορα μουσεία. Σε κοντινή απόσταση με τα πόδια υπάρχουν πολλά σούπερ μάρκετ, ενώ η κοντινή Utrechtsestraat προσφέρει μεγάλη ποικιλία καταστημάτων. Επιπλέον, υπάρχει η καθημερινή αγορά στο Dappermarkt. Η Εθνική Λυρική Σκηνή και το Μπαλέτο (Stopera), Carré, Rembrandtplein και Nieuwmarkt βρίσκονται επίσης σε μικρή απόσταση. Σε απόσταση περιπάτου υπάρχει στάση τραμ και σταθμός μετρό, καθιστώντας άλλα σημεία της πόλης εύκολα προσβάσιμα. Ο κεντρικός σιδηροδρομικός σταθμός του Άμστερνταμ απέχει περίπου 10 λεπτά με το ποδήλατο και προσφέρει συνδέσεις με όλα τα μέρη της χώρας και το αεροδρόμιο Schiphol σε κοντινή απόσταση. Με αυτοκίνητο, ο περιφερειακός δρόμος A10 είναι γρήγορα προσβάσιμος μέσω του IJtunnel και της σήραγγας Piet Hein, επιτρέποντας γρήγορη έξοδο από την πόλη. ΠΡΟΔΙΑΓΡΑΦΈΣ - Καθιστικό περίπου 446m2; - Ίδιο έδαφος. - Δημοτικό μνημείο. - Κήπος περίπου 65 m2 με νότιο προσανατολισμό. - Όμορφες αυθεντικές λεπτομέρειες. - Καλό ύψος οροφής στο υπόγειο περίπου 2,40μ. - Ψηλά ταβάνια και πολύ φως. - Το ακίνητο είναι εξοπλισμένο με δευτερεύοντα παράθυρα.
Features:
- Balcony Situata proprio di fronte all'acquario di Artis, questa spaziosa proprietà è ricca di splendidi dettagli autentici. È stato progettato nientemeno che dall'architetto Dolf van Gendt, che ha anche progettato il Concertgebouw e co-progettato la Stazione Centrale. La proprietà è composta da 5 piani e ha un cortile esposto a sud. In questa casa calda, i soffitti alti e le grandi finestre offrono un fantastico senso di spazio e molta luce. I dettagli originali si possono trovare in tutta la casa, che sono stati notevolmente ben conservati. Bellissimi soffitti ornamentali, modanature, boiserie intagliate, vetrate colorate e vetri sabbiati sono solo alcuni esempi. DISPOSIZIONE Al piano terra, un bel portone in legno dà accesso all'ingresso signorile. La scala in marmo conduce al bel-etage e al seminterrato. L'altezza del soffitto qui non è inferiore a 5,23 metri e le decorazioni decorate e le vetrate colorate offrono un caloroso benvenuto all'ingresso. La sala con un pavimento in marmo sul bel-etage ha un comodo armadio abbinato e una toilette separata e offre l'accesso al soggiorno en-suite. Le camere anteriori e posteriori sono separate da porte scorrevoli con bagno privato molto attraenti e bellissime modanature. Le panche decorative rotonde nell'area salotto vicino alla finestra offrono una splendida vista all'esterno. Direttamente dall'altra parte della strada, ci si affaccia sull'acquario di Artis. Le finestre possono essere chiuse con le persiane originali. Le modanature del soffitto sono autentiche e presentano accenti dorati. L'ampia sala sul retro può fungere da sala da pranzo. L'autentico pavimento in parquet, i due camini in marmo, di cui uno con camino, e gli ornamenti creano molta atmosfera. Sul retro della sala da pranzo si trova il giardino d'inverno, aggiunto nel 2000, con scale per il giardino. La cucina chiusa ha un pavimento in marmo, una grande finestra con belle vetrate colorate e persiane originali. C'è anche una seconda scala per il seminterrato su questo piano. Pianterreno; L'ampia scala con fusi originali conduce al primo piano. Ciò che salta subito all'occhio è la bellissima vetrata colorata nella zona studio sul pianerottolo. Nella parte anteriore si trova una camera molto spaziosa con balcone. Nella parte posteriore si trova la seconda camera da letto, anch'essa ampia. Il bagno può essere ristrutturato secondo i propri gusti ed è attualmente dotato di vasca, doccia separata e doppio lavabo. Il bagno è accessibile dall'ingresso e dalla seconda camera da letto. Sul pianerottolo c'è una seconda toilette separata. Secondo piano; Su questo piano si trova un appartamento indipendente con soggiorno, cucina con vari elettrodomestici da incasso, 2 camere da letto e 2 bagni. Questo pavimento ha spazio sufficiente per un layout alternativo. Ad esempio, con 4 camere da letto e 2 bagni o 3 camere da letto, una cabina armadio e 2 bagni. Naturalmente, sono ipotizzabili diverse varianti. Terzo piano; All'ultimo piano ci sono altre 2 ampie camere da letto. La camera da letto nella parte anteriore ha un bagno privato con doccia e lavandino. La camera da letto sul retro ha una cucina. Dall'ampio pianerottolo si accede anche a una toilette separata. Scantinato; Il piano seminterrato ha una buona altezza di circa 2,40 metri. Attualmente utilizzato principalmente come spazio di stoccaggio. La spaziosa camera sul lato del giardino ha grandi finestre. C'è anche una sala vini, un locale tecnico e gli attacchi per una lavatrice e un'asciugatrice. Dal piano seminterrato si accede al giardino. MONUMENTO COMUNALE Costruito come residenza per la famiglia di J. Versluijs, un insegnante di scuola secondaria. Dal 1910 al 1929 visse qui Daniël Goedkoop, direttore del cantiere navale 't Kromhout e fondatore della NSM (predecessore della NDSM) nel 1894. Dal 1930 fino alla guerra, l'edificio servì come orfanotrofio maschile portoghese-israeliano "Aby Jetomim", che proveniva dalla Jodenbreestraat. DINTORNI La casa si trova nel famoso quartiere di Plantage. Immerso nel verde con l'Hortus Botanicus, il Parco Wertheim e l'Oosterpark. Direttamente di fronte allo zoo Artis. Nella zona ci sono diversi ristoranti e caffè buoni e accoglienti, oltre a vari musei. A pochi passi ci sono diversi supermercati e la vicina Utrechtsestraat offre una vasta gamma di negozi. Inoltre, c'è il mercato giornaliero sul Dappermarkt. Anche l'Opera Nazionale e il Balletto (la Stopera), il Carré, la Rembrandtplein e il Nieuwmarkt si trovano a breve distanza. A pochi passi, c'è una fermata del tram e una stazione della metropolitana, che rendono facilmente accessibili altre parti della città. La stazione centrale di Amsterdam si trova a circa 10 minuti di bicicletta e offre collegamenti con tutte le parti del paese e l'aeroporto di Schiphol a portata di mano. In auto, la tangenziale A10 è rapidamente raggiungibile tramite l'IJtunnel e il tunnel Piet Hein, consentendo una rapida uscita dalla città. INDICAZIONI - Superficie abitabile di circa 446m2; - Terreno di proprietà; - Monumento comunale; - Giardino di circa 65 m2 esposto a sud; - Bellissimi dettagli autentici; - Buona altezza del soffitto nel seminterrato di circa 2,40 m; - Soffitti alti e molta luce; - La proprietà è dotata di finestre secondarie.
Features:
- Balcony